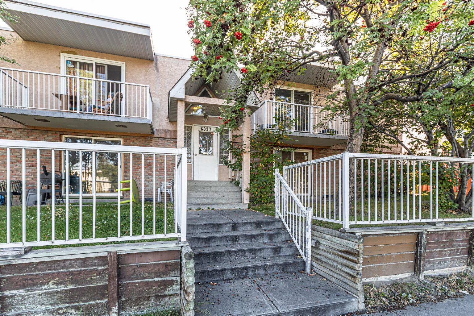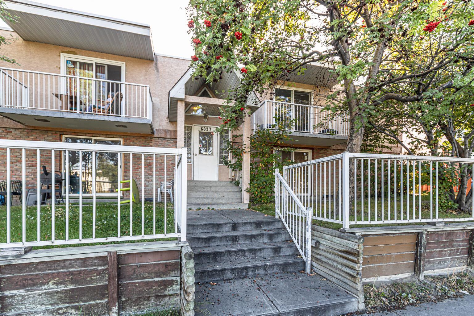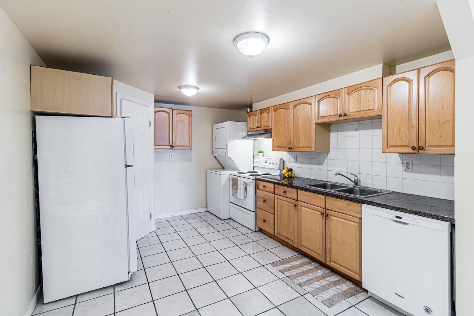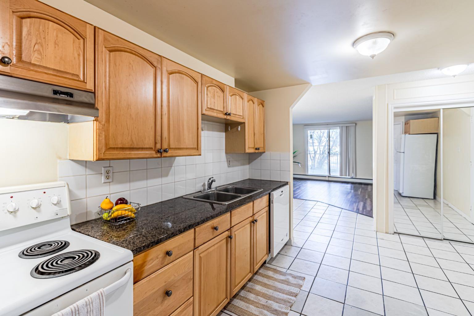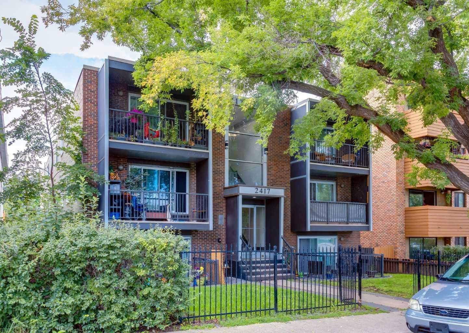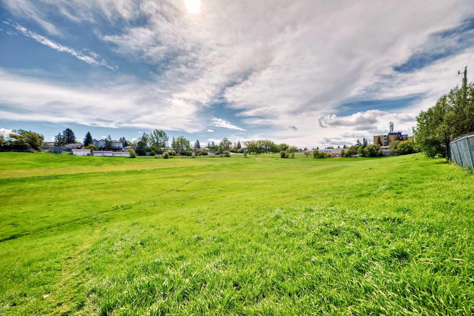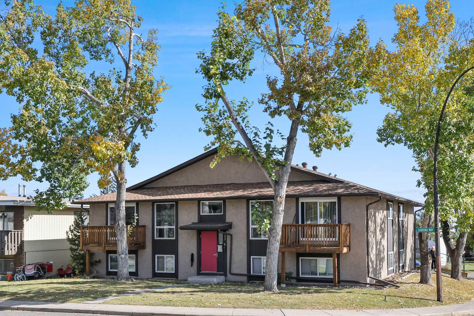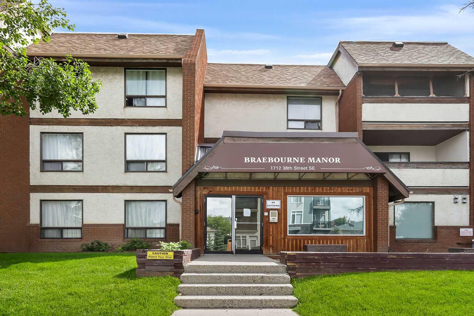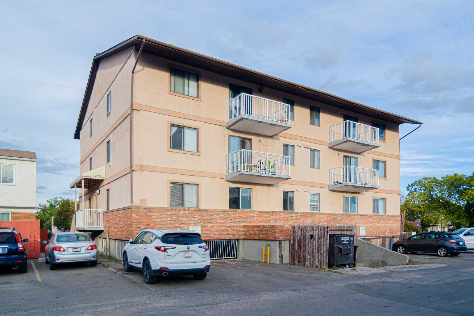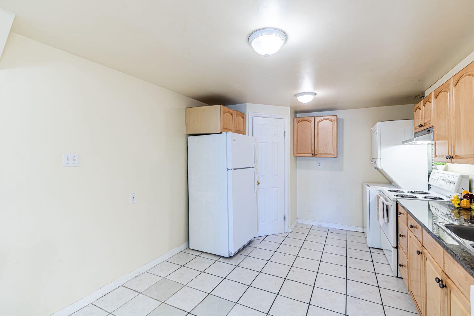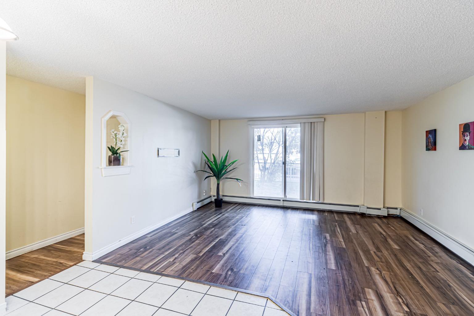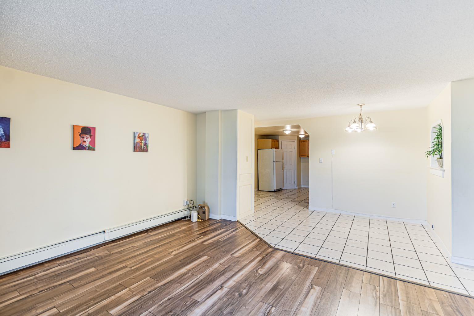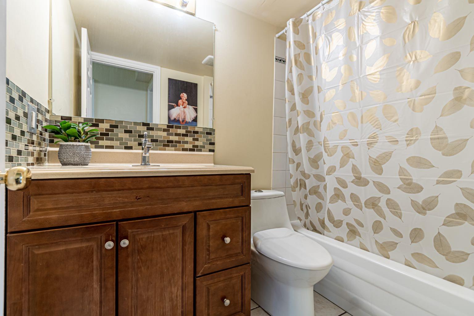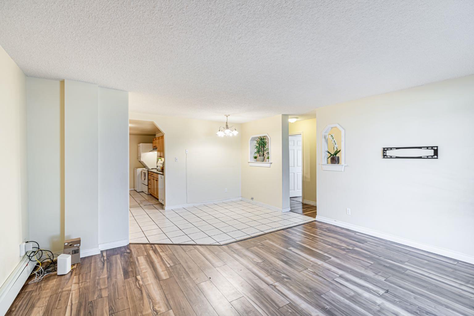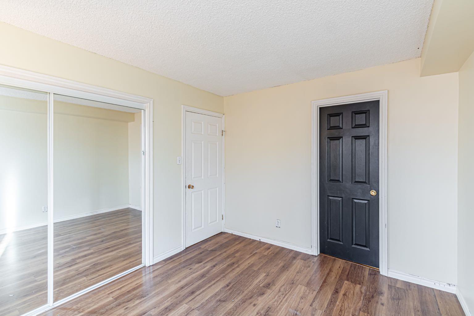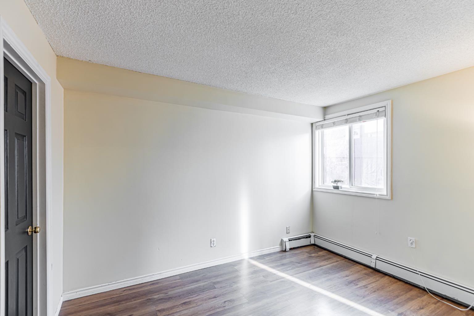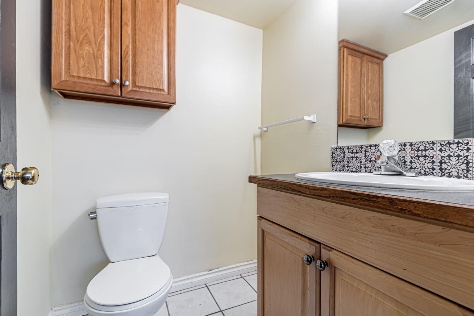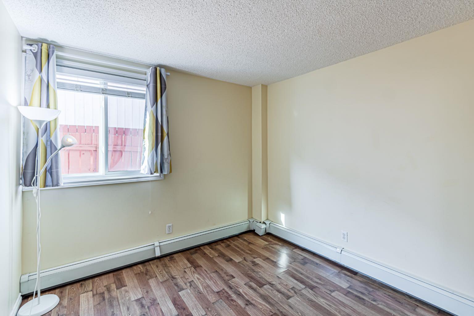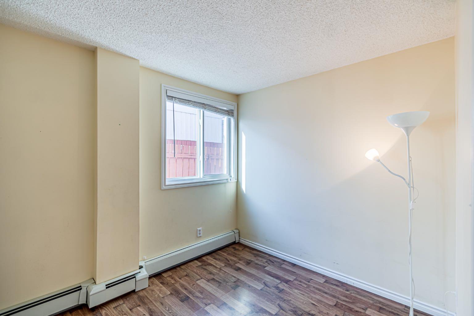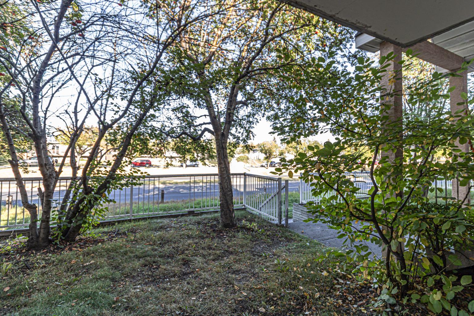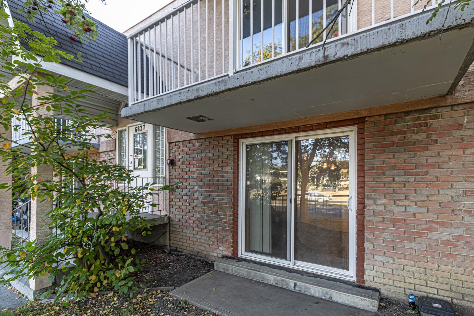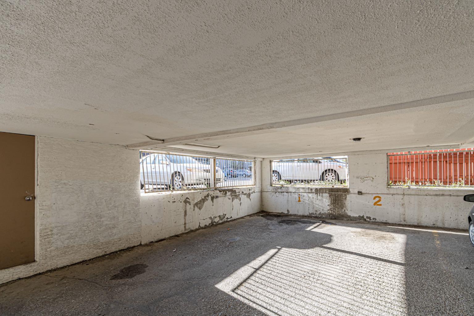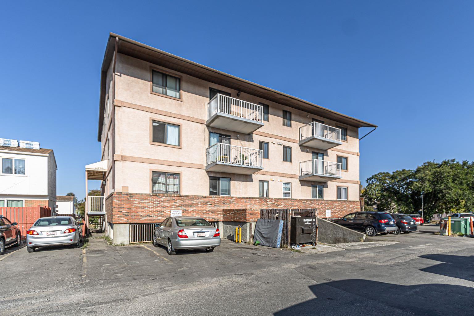1, 6827 Centre Street NW, Calgary, Alberta
Condo For Sale in Calgary, Alberta
$159,900
-
CondoProperty Type
-
3Bedrooms
-
2Bath
-
0Garage
-
992Sq Ft
-
1973Year Built
Move-in ready and ideal for first-time home buyers or a solid investment for investors, this unit is priced among the best values in NW Calgary. This unit is the largest end unit in the complex (991 sq.ft.), offering plenty of space with 3 bedrooms, including a primary with its own 2-piece ensuite. The functional layout provides an open living area while keeping the bedroom wing private. A wide tiled foyer leads into the large living room, where sliding patio doors open to a treed garden that captures the morning sun. The kitchen includes a pantry and in-unit laundry, and the full bath is conveniently located near the bedrooms. A covered parking stall (#1) sits at the corner of parkade for convenience and easy access. Located just steps from multiple bus stops, with routes #3 and #4 to downtown, #20 to the University, #301 to Panorama Hills, and #300 to the Airport. Walking distance to Superstore, the public library, swimming pool, McDonald’s, and all levels of schools. Space, value, and convenience - this home truly has it all. Don't miss your oppurunity, book a showing today!
| Street Address: | 1, 6827 Centre Street NW |
| City: | Calgary |
| Province/State: | Alberta |
| Postal Code: | N/A |
| County/Parish: | Calgary |
| Subdivision: | Huntington Hills |
| Country: | Canada |
| Latitude: | 51.11466846 |
| Longitude: | -114.06697849 |
| MLS® Number: | A2258434 |
| Price: | $159,900 |
| Property Area: | 992 Sq ft |
| Bedrooms: | 3 |
| Bathrooms Half: | 1 |
| Bathrooms Full: | 1 |
| Living Area: | 992 Sq ft |
| Building Area: | 0 Sq ft |
| Year Built: | 1973 |
| Listing Date: | Sep 19, 2025 |
| Garage Spaces: | 0 |
| Property Type: | Residential |
| Property Subtype: | Apartment |
| MLS Status: | Pending |
Additional Details
| Flooring: | N/A |
| Construction: | Stucco |
| Parking: | Parkade,Stall |
| Appliances: | Dishwasher,Electric Range,Range Hood,Refrigerator,Washer/Dryer Stacked,Window Coverings |
| Stories: | N/A |
| Zoning: | M-C1 |
| Fireplace: | N/A |
| Amenities: | Other,Park,Playground,Pool,Schools Nearby,Shopping Nearby,Sidewalks,Street Lights,Tennis Court(s),Walking/Bike Paths |
Utilities & Systems
| Heating: | Hot Water |
| Cooling: | None |
| Property Type | Residential |
| Building Type | Apartment |
| Storeys | 2 |
| Square Footage | 992 sqft |
| Community Name | Huntington Hills |
| Subdivision Name | Huntington Hills |
| Title | Fee Simple |
| Land Size | Unknown |
| Built in | 1973 |
| Annual Property Taxes | Contact listing agent |
| Parking Type | Parkade |
| Time on MLS Listing | 26 days |
Bedrooms
| Above Grade | 3 |
Bathrooms
| Total | 2 |
| Partial | 1 |
Interior Features
| Appliances Included | Dishwasher, Electric Range, Range Hood, Refrigerator, Washer/Dryer Stacked, Window Coverings |
| Flooring | Ceramic Tile, Laminate |
Building Features
| Features | Pantry, See Remarks |
| Style | Attached |
| Construction Material | Stucco |
| Building Amenities | Parking, Snow Removal |
| Structures | Patio |
Heating & Cooling
| Cooling | None |
| Heating Type | Hot Water |
Exterior Features
| Exterior Finish | Stucco |
Neighbourhood Features
| Community Features | Other, Park, Playground, Pool, Schools Nearby, Shopping Nearby, Sidewalks, Street Lights, Tennis Court(s), Walking/Bike Paths |
| Pets Allowed | Call |
| Amenities Nearby | Other, Park, Playground, Pool, Schools Nearby, Shopping Nearby, Sidewalks, Street Lights, Tennis Court(s), Walking/Bike Paths |
Maintenance or Condo Information
| Maintenance Fees | $731 Monthly |
| Maintenance Fees Include | Common Area Maintenance, Heat, Insurance, Parking, Reserve Fund Contributions, Sewer, Snow Removal, Trash, Water |
Parking
| Parking Type | Parkade |
| Total Parking Spaces | 1 |
Interior Size
| Total Finished Area: | 992 sq ft |
| Total Finished Area (Metric): | 92.16 sq m |
Room Count
| Bedrooms: | 3 |
| Bathrooms: | 2 |
| Full Bathrooms: | 1 |
| Half Bathrooms: | 1 |
| Rooms Above Grade: | 6 |
Lot Information
- Pantry
- See Remarks
- None
- Dishwasher
- Electric Range
- Range Hood
- Refrigerator
- Washer/Dryer Stacked
- Window Coverings
- Parking
- Snow Removal
- Other
- Park
- Playground
- Pool
- Schools Nearby
- Shopping Nearby
- Sidewalks
- Street Lights
- Tennis Court(s)
- Walking/Bike Paths
- Stucco
- Parkade
- Stall
- Patio
Floor plan information is not available for this property.
Monthly Payment Breakdown
Loading Walk Score...
What's Nearby?
Powered by Yelp
