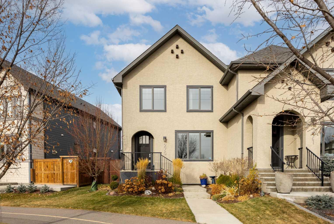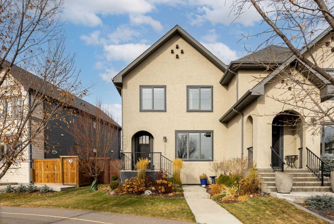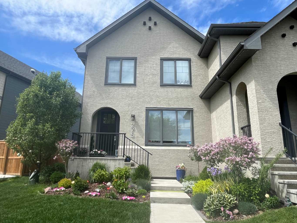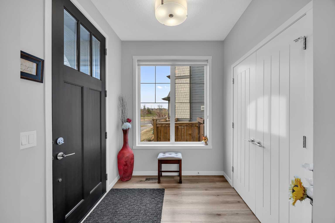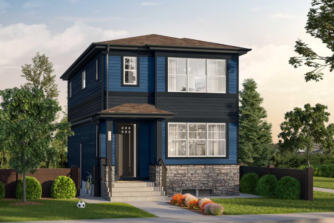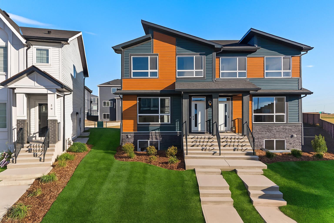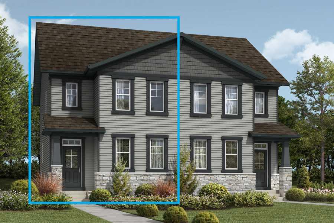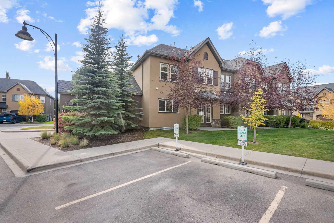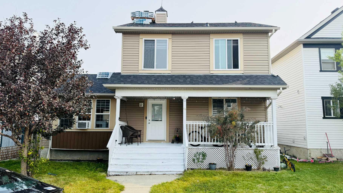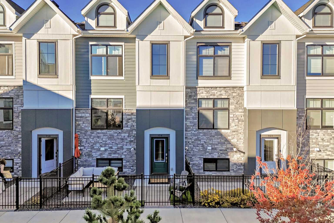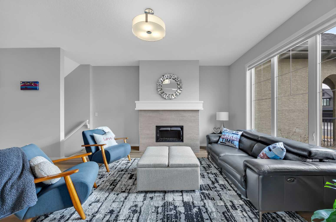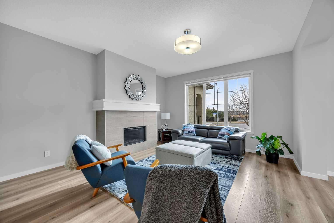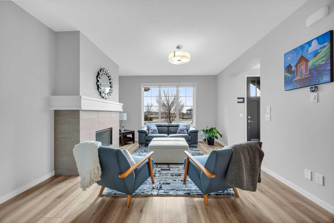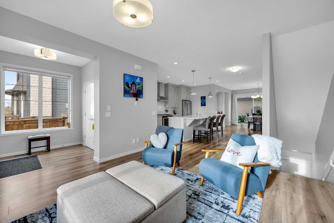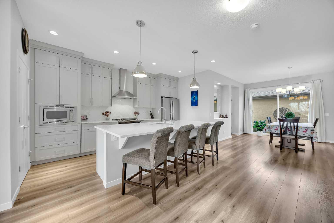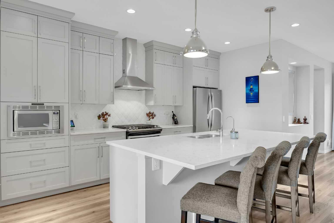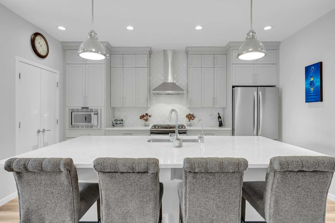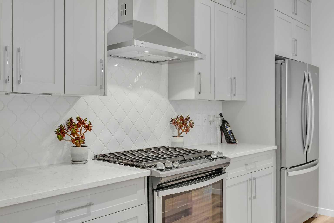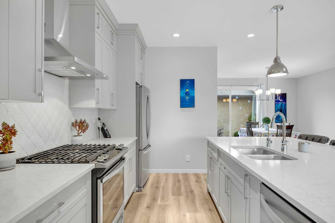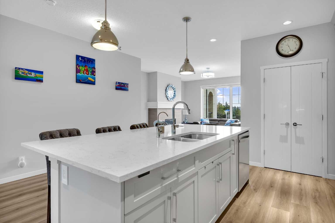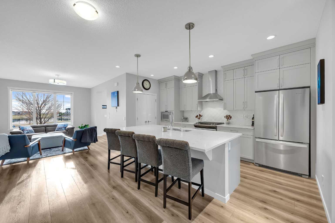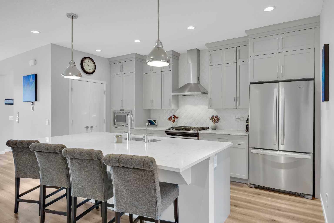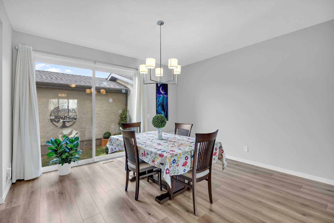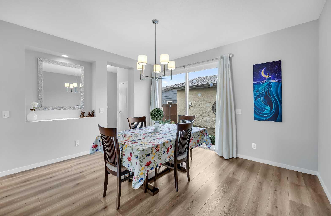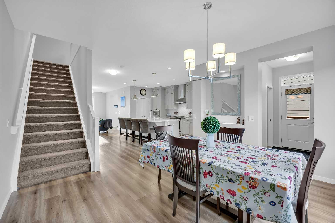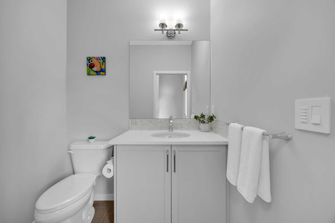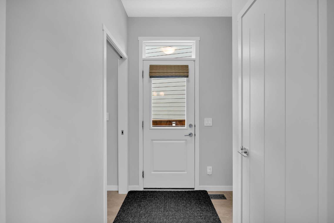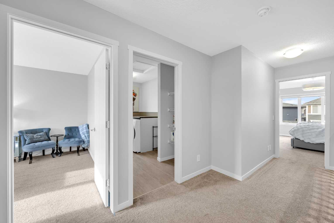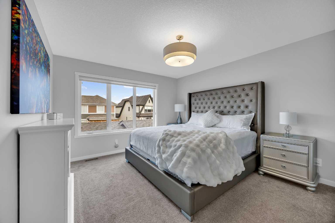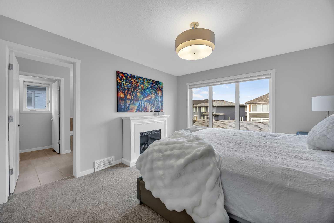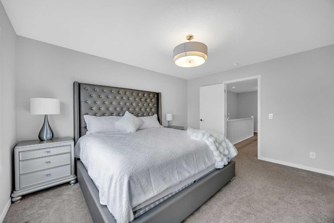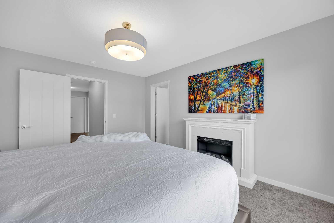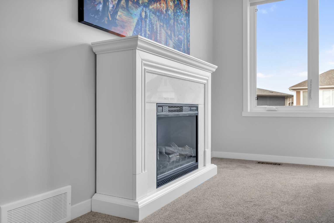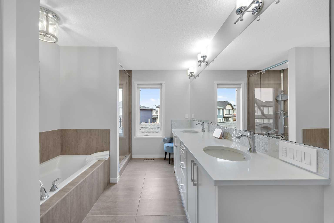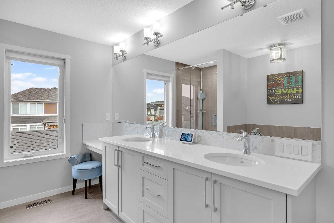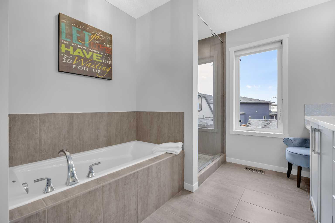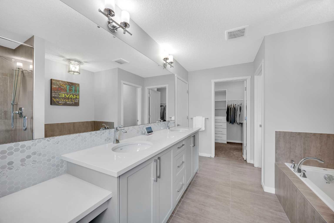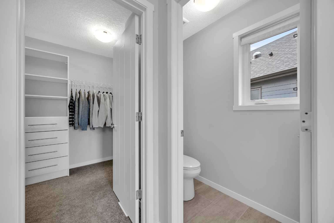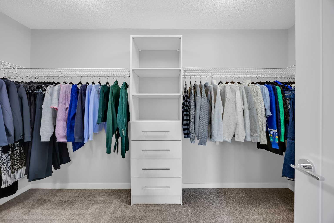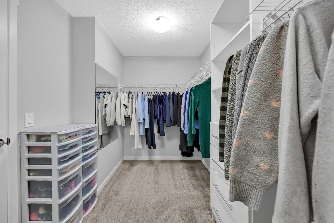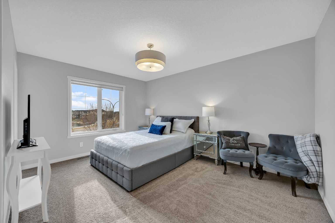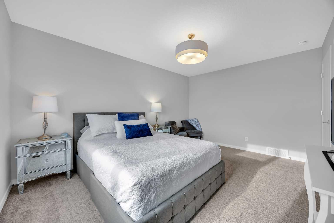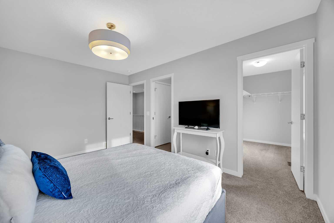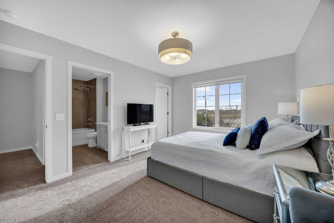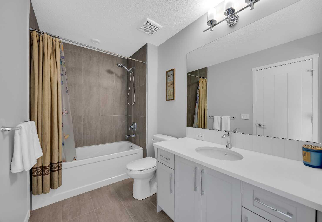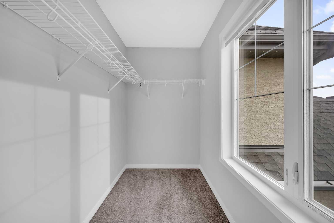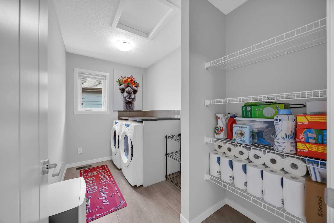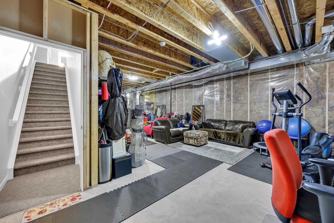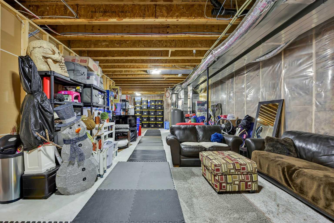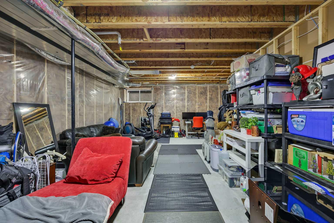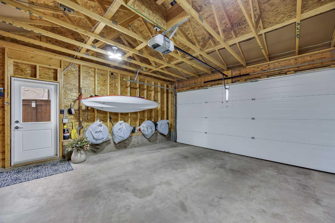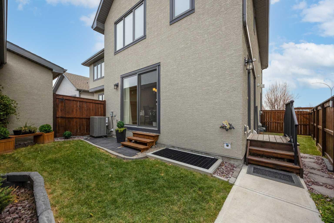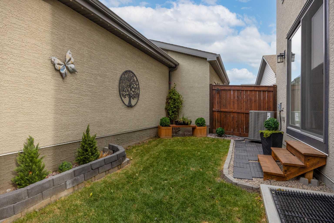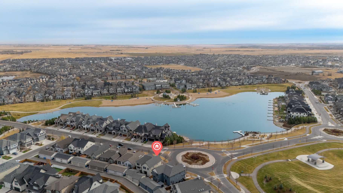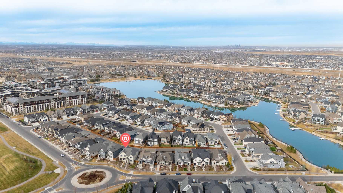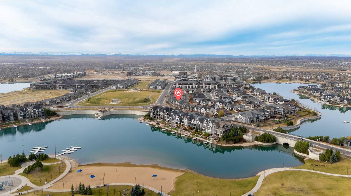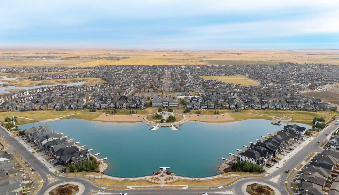275 Marine Drive SE, Calgary, Alberta
Residential For Sale in Calgary, Alberta
$769,900
-
ResidentialProperty Type
-
2Bedrooms
-
3Bath
-
2Garage
-
1,889Sq Ft
-
2019Year Built
This executive paired home in Mahogany offers 1,888 sq. ft. of living space, a double detached garage, and incredible lake views. The main floor is bright and inviting, featuring oversized triple-pane windows, 9 ft. ceilings, and luxury vinyl plank flooring throughout. The stunning kitchen sits at the heart of the home and showcases extended Pewter cabinetry with soft-close doors and drawers, stainless steel appliances (including a built-in microwave and chimney hood fan), quartz countertops, and a large center island perfect for gathering with family and friends. A BBQ gas line adds convenience for outdoor entertaining. The living room takes full advantage of the lake views and includes a cozy gas fireplace, ideal for winter evenings. The spacious dining area easily accommodates a large table and provides access to the backyard patio through sliding doors. The home also features central air conditioning for year-round comfort. Upstairs you’ll find two bedrooms and a convenient laundry room complete with a front-load washer and dryer. The owner’s suite is a bright and relaxing retreat featuring a massive walk-in closet and a spa-inspired 5-piece ensuite with a soaker tub, separate shower, and private water closet. Located in an amazing estate area, just steps from the lake and beach, this home perfectly combines luxury, comfort, and the beauty of Mahogany’s lakefront lifestyle.
| Street Address: | 275 Marine Drive SE |
| City: | Calgary |
| Province/State: | Alberta |
| Postal Code: | N/A |
| County/Parish: | Calgary |
| Subdivision: | Mahogany |
| Country: | Canada |
| Latitude: | 50.89636615 |
| Longitude: | -113.92926994 |
| MLS® Number: | A2268196 |
| Price: | $769,900 |
| Property Area: | 1,889 Sq ft |
| Bedrooms: | 2 |
| Bathrooms Half: | 1 |
| Bathrooms Full: | 2 |
| Living Area: | 1,889 Sq ft |
| Building Area: | 0 Sq ft |
| Year Built: | 2019 |
| Listing Date: | Nov 05, 2025 |
| Garage Spaces: | 2 |
| Property Type: | Residential |
| Property Subtype: | Semi Detached (Half Duplex) |
| MLS Status: | Active |
Additional Details
| Flooring: | N/A |
| Construction: | Stucco,Wood Frame |
| Parking: | Double Garage Detached |
| Appliances: | Central Air Conditioner,Dishwasher,Garage Control(s),Gas Stove,Microwave,Range Hood,Refrigerator |
| Stories: | N/A |
| Zoning: | R-2M |
| Fireplace: | N/A |
| Amenities: | Golf,Lake,Park,Schools Nearby,Shopping Nearby,Sidewalks,Street Lights,Walking/Bike Paths |
Utilities & Systems
| Heating: | Forced Air,Natural Gas |
| Cooling: | Central Air |
| Property Type | Residential |
| Building Type | Semi Detached (Half Duplex) |
| Square Footage | 1,889 sqft |
| Community Name | Mahogany |
| Subdivision Name | Mahogany |
| Title | Fee Simple |
| Land Size | 2,927 sqft |
| Built in | 2019 |
| Annual Property Taxes | Contact listing agent |
| Parking Type | Garage |
Bedrooms
| Above Grade | 2 |
Bathrooms
| Total | 3 |
| Partial | 1 |
Interior Features
| Appliances Included | Central Air Conditioner, Dishwasher, Garage Control(s), Gas Stove, Microwave, Range Hood, Refrigerator |
| Flooring | Carpet, Ceramic Tile, Vinyl Plank |
Building Features
| Features | Breakfast Bar, Closet Organizers, Double Vanity, High Ceilings, Kitchen Island, No Smoking Home, Open Floorplan, Pantry, Quartz Counters, Walk-In Closet(s) |
| Construction Material | Stucco, Wood Frame |
| Building Amenities | None |
| Structures | Patio |
Heating & Cooling
| Cooling | Central Air |
| Heating Type | Forced Air, Natural Gas |
Exterior Features
| Exterior Finish | Stucco, Wood Frame |
Neighbourhood Features
| Community Features | Golf, Lake, Park, Schools Nearby, Shopping Nearby, Sidewalks, Street Lights, Walking/Bike Paths |
| Amenities Nearby | Golf, Lake, Park, Schools Nearby, Shopping Nearby, Sidewalks, Street Lights, Walking/Bike Paths |
Parking
| Parking Type | Garage |
| Total Parking Spaces | 2 |
Interior Size
| Total Finished Area: | 1,889 sq ft |
| Total Finished Area (Metric): | 175.46 sq m |
| Main Level: | 928 sq ft |
| Upper Level: | 961 sq ft |
| Below Grade: | 866 sq ft |
Room Count
| Bedrooms: | 2 |
| Bathrooms: | 3 |
| Full Bathrooms: | 2 |
| Half Bathrooms: | 1 |
| Rooms Above Grade: | 4 |
Lot Information
| Lot Size: | 2,927 sq ft |
| Lot Size (Acres): | 0.07 acres |
| Frontage: | 40 ft |
Legal
| Legal Description: | 1712255;105;29 |
| Title to Land: | Fee Simple |
- Breakfast Bar
- Closet Organizers
- Double Vanity
- High Ceilings
- Kitchen Island
- No Smoking Home
- Open Floorplan
- Pantry
- Quartz Counters
- Walk-In Closet(s)
- BBQ gas line
- Central Air Conditioner
- Dishwasher
- Garage Control(s)
- Gas Stove
- Microwave
- Range Hood
- Refrigerator
- None
- Full
- Golf
- Lake
- Park
- Schools Nearby
- Shopping Nearby
- Sidewalks
- Street Lights
- Walking/Bike Paths
- Stucco
- Wood Frame
- Gas
- Poured Concrete
- Back Lane
- Landscaped
- Double Garage Detached
- Patio
Floor plan information is not available for this property.
Monthly Payment Breakdown
Loading Walk Score...
What's Nearby?
Powered by Yelp
