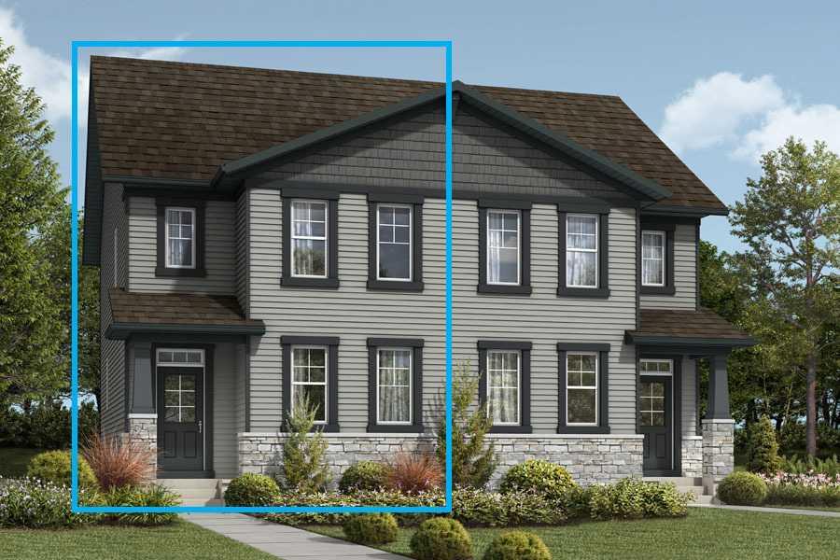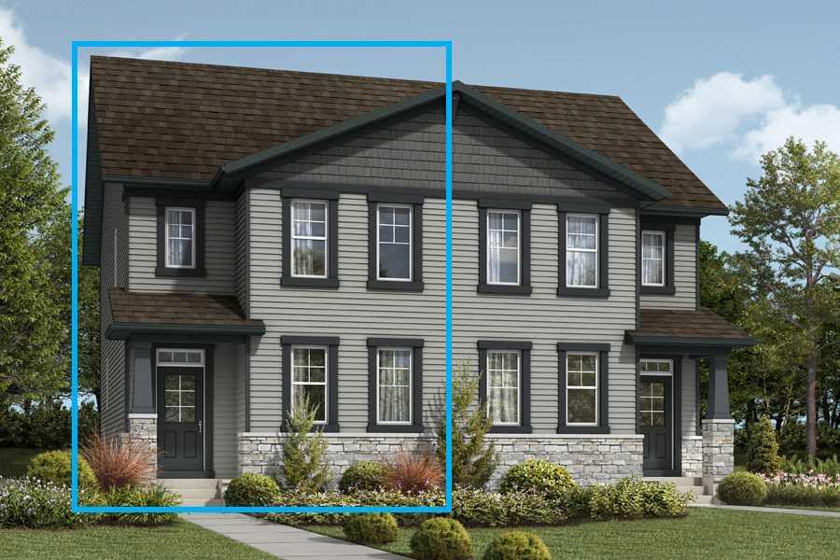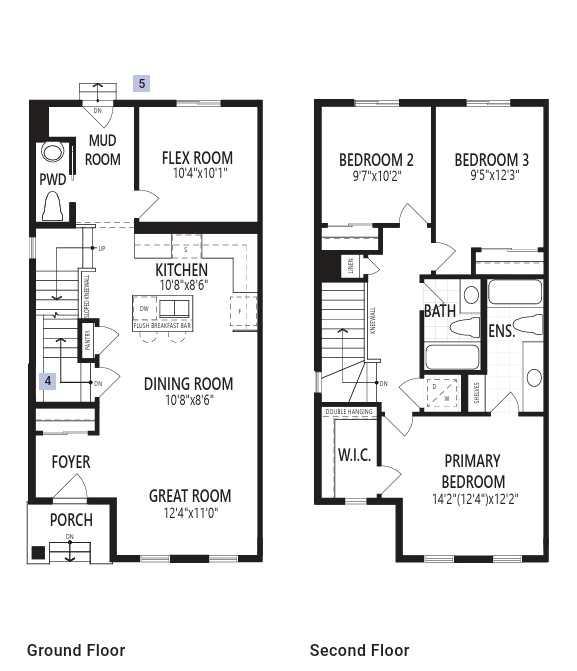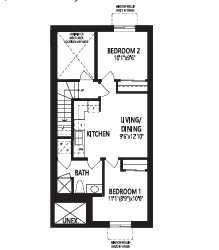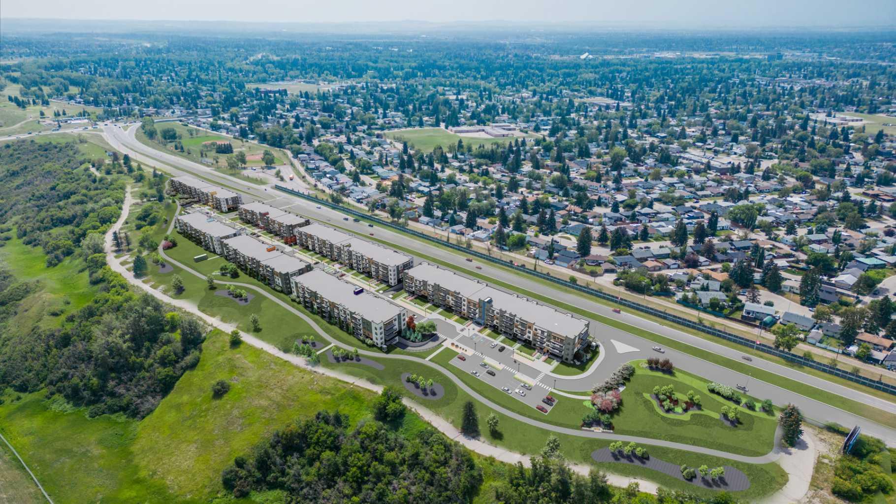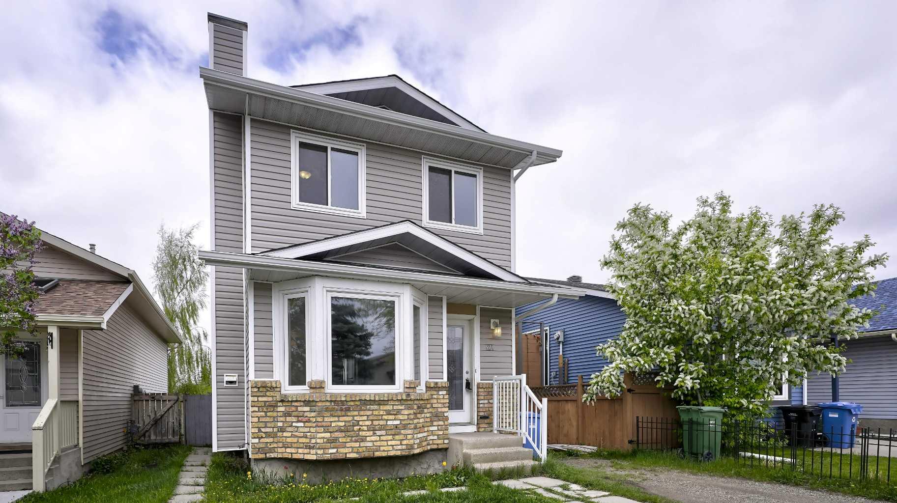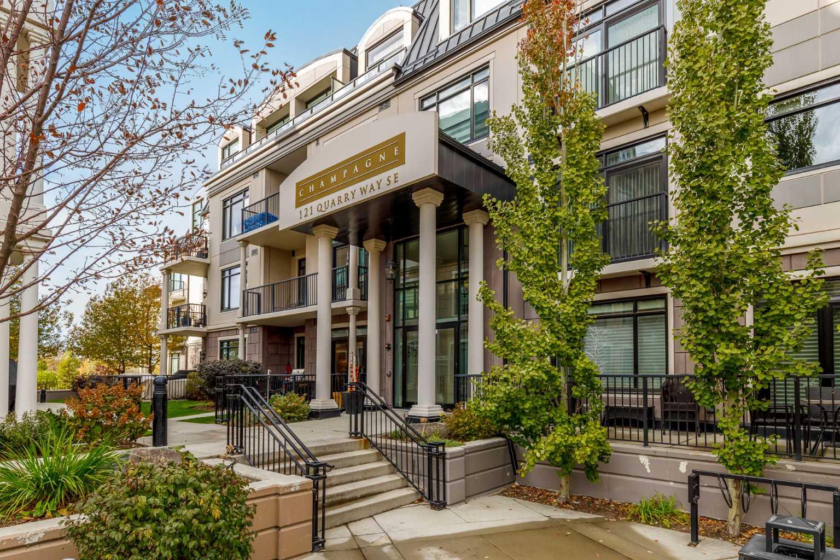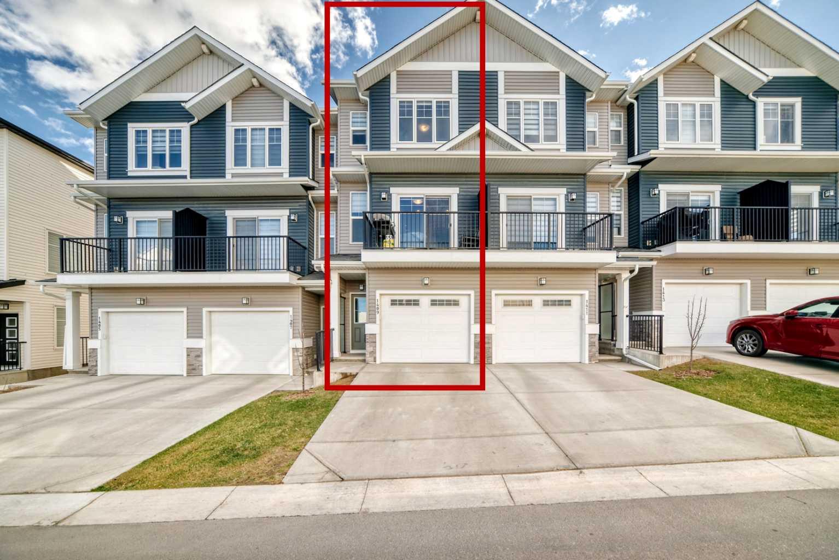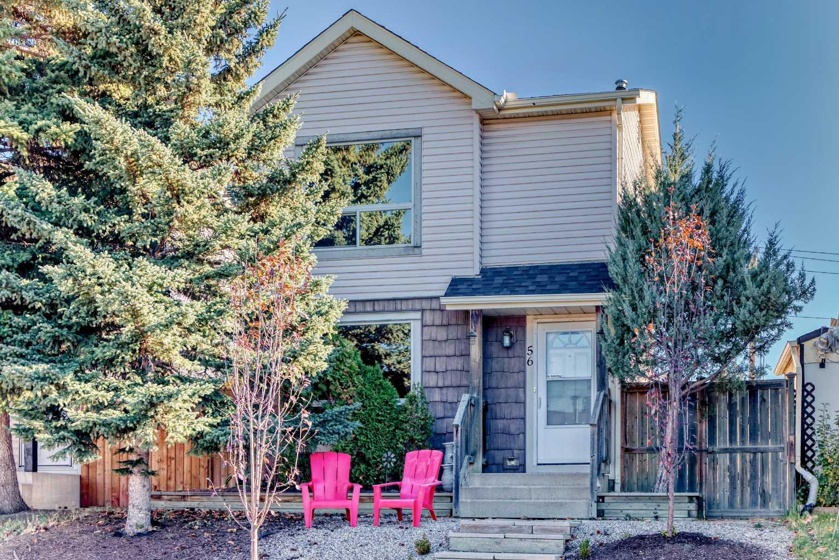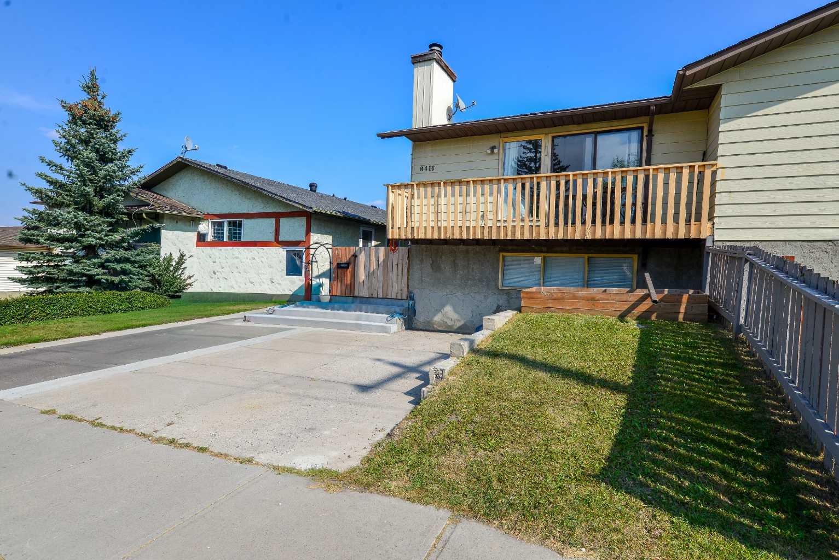2012 Carrington Boulevard NW, Calgary, Alberta
Residential For Sale in Calgary, Alberta
$618,990
-
ResidentialProperty Type
-
5Bedrooms
-
4Bath
-
2Garage
-
1,543Sq Ft
-
2025Year Built
The Cardinal is designed for convenient family living with a stunning, open-concept great room for every momentous occasion in life. Transform the kitchen into a sanctuary and enjoy a dining area filled with warm sunlight from the great room’s large bright windows. Enjoy a versatile flex room, perfect for a main floor office or playroom. On the upper floor you'll find the main bathroom and laundry. Bedrooms 2 and 3 are down the hall. Relax in your primary bedroom with a walk-in closet and ensuite. The basement features a 2-bedroom legal basement suite for additional living. In the back, you'll have a detached double garage for additional parking. Mattamy now include 8 solar panels on all homes! *Photos are representative.
| Street Address: | 2012 Carrington Boulevard NW |
| City: | Calgary |
| Province/State: | Alberta |
| Postal Code: | N/A |
| County/Parish: | Calgary |
| Subdivision: | Carrington |
| Country: | Canada |
| Latitude: | 51.18852890 |
| Longitude: | -114.08798200 |
| MLS® Number: | A2263167 |
| Price: | $618,990 |
| Property Area: | 1,543 Sq ft |
| Bedrooms: | 5 |
| Bathrooms Half: | 1 |
| Bathrooms Full: | 3 |
| Living Area: | 1,543 Sq ft |
| Building Area: | 0 Sq ft |
| Year Built: | 2025 |
| Listing Date: | Oct 15, 2025 |
| Garage Spaces: | 2 |
| Property Type: | Residential |
| Property Subtype: | Semi Detached (Half Duplex) |
| MLS Status: | Pending |
Additional Details
| Flooring: | N/A |
| Construction: | Vinyl Siding,Wood Frame |
| Parking: | Double Garage Detached |
| Appliances: | Dishwasher,Electric Range,Humidifier,Microwave Hood Fan,Refrigerator |
| Stories: | N/A |
| Zoning: | R-G |
| Fireplace: | N/A |
| Amenities: | Park,Playground,Shopping Nearby,Sidewalks |
Utilities & Systems
| Heating: | Forced Air,Natural Gas |
| Cooling: | None |
| Property Type | Residential |
| Building Type | Semi Detached (Half Duplex) |
| Square Footage | 1,543 sqft |
| Community Name | Carrington |
| Subdivision Name | Carrington |
| Title | Fee Simple |
| Land Size | 2,325 sqft |
| Built in | 2025 |
| Annual Property Taxes | Contact listing agent |
| Parking Type | Garage |
| Time on MLS Listing | 14 days |
Bedrooms
| Above Grade | 3 |
Bathrooms
| Total | 4 |
| Partial | 1 |
Interior Features
| Appliances Included | Dishwasher, Electric Range, Humidifier, Microwave Hood Fan, Refrigerator |
| Flooring | Carpet, Vinyl Plank |
Building Features
| Features | Kitchen Island, No Smoking Home, Quartz Counters, Separate Entrance, Walk-In Closet(s) |
| Construction Material | Vinyl Siding, Wood Frame |
| Structures | Porch |
Heating & Cooling
| Cooling | None |
| Heating Type | Forced Air, Natural Gas |
Exterior Features
| Exterior Finish | Vinyl Siding, Wood Frame |
Neighbourhood Features
| Community Features | Park, Playground, Shopping Nearby, Sidewalks |
| Amenities Nearby | Park, Playground, Shopping Nearby, Sidewalks |
Parking
| Parking Type | Garage |
| Total Parking Spaces | 2 |
Interior Size
| Total Finished Area: | 1,543 sq ft |
| Total Finished Area (Metric): | 143.36 sq m |
| Main Level: | 772 sq ft |
| Upper Level: | 772 sq ft |
Room Count
| Bedrooms: | 5 |
| Bathrooms: | 4 |
| Full Bathrooms: | 3 |
| Half Bathrooms: | 1 |
| Rooms Above Grade: | 6 |
Lot Information
| Lot Size: | 2,325 sq ft |
| Lot Size (Acres): | 0.05 acres |
| Frontage: | 25 ft |
Legal
| Legal Description: | 2412431;35;32 |
| Title to Land: | Fee Simple |
- Kitchen Island
- No Smoking Home
- Quartz Counters
- Separate Entrance
- Walk-In Closet(s)
- Private Entrance
- Dishwasher
- Electric Range
- Humidifier
- Microwave Hood Fan
- Refrigerator
- Full
- Park
- Playground
- Shopping Nearby
- Sidewalks
- Vinyl Siding
- Wood Frame
- Poured Concrete
- Back Lane
- Street Lighting
- Double Garage Detached
- Porch
Floor plan information is not available for this property.
Monthly Payment Breakdown
Loading Walk Score...
What's Nearby?
Powered by Yelp
