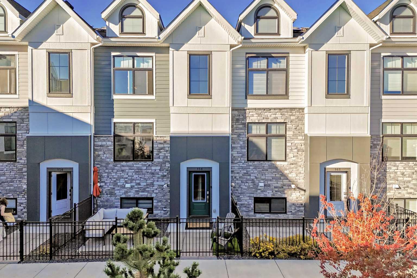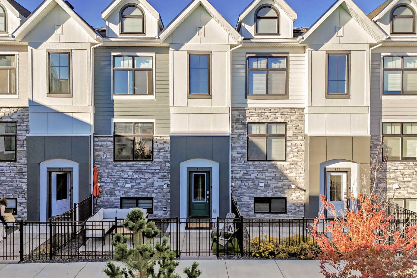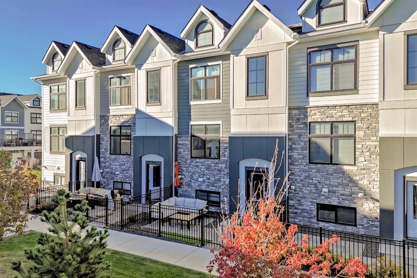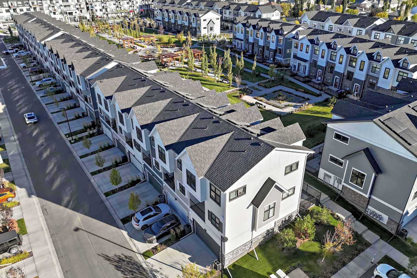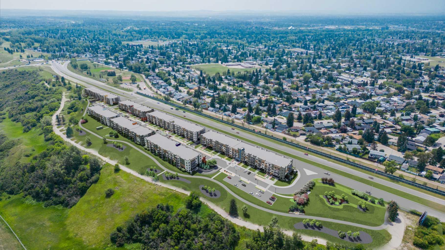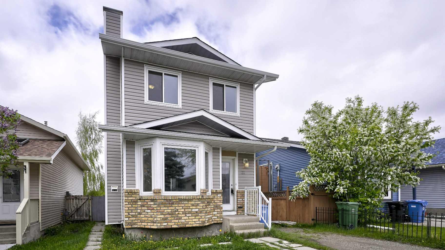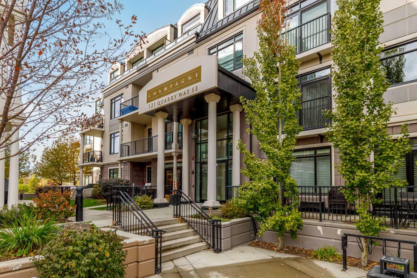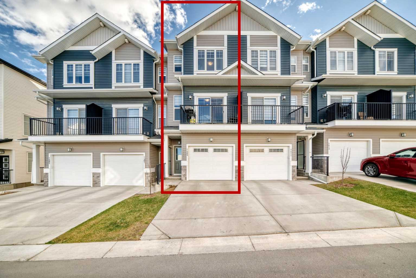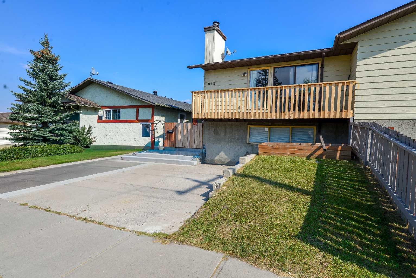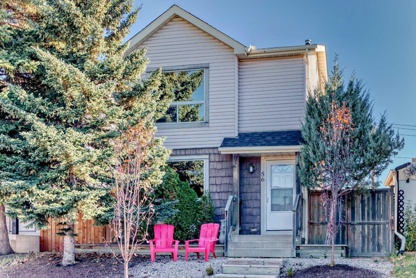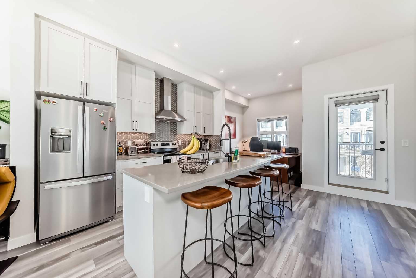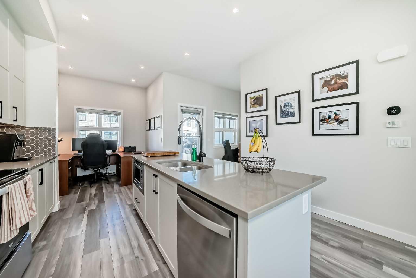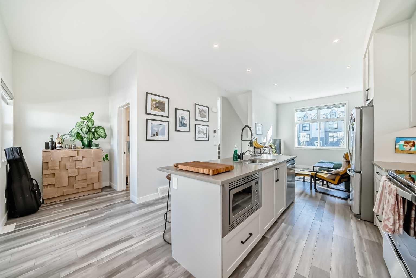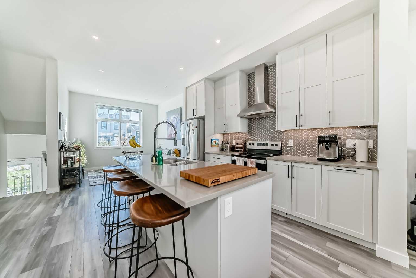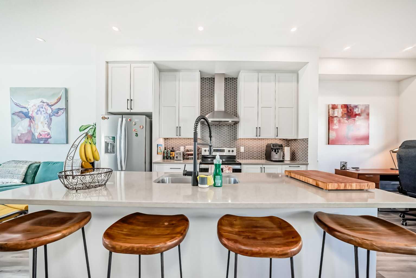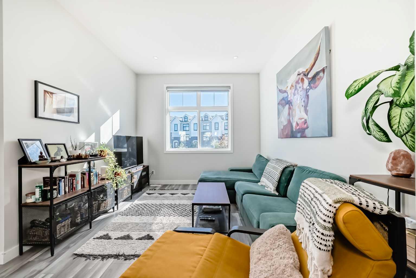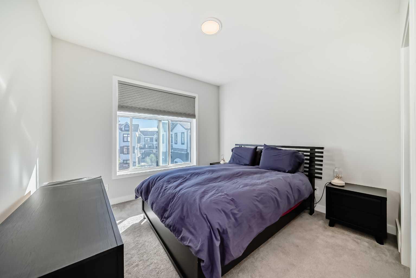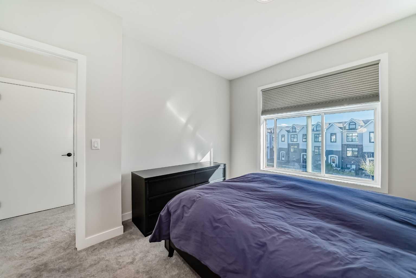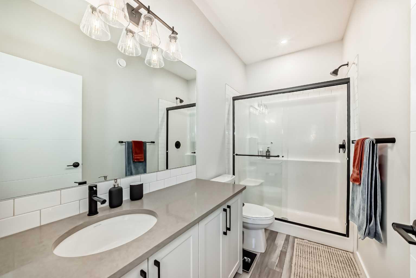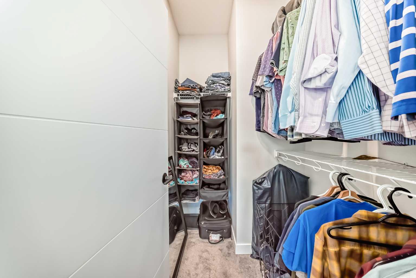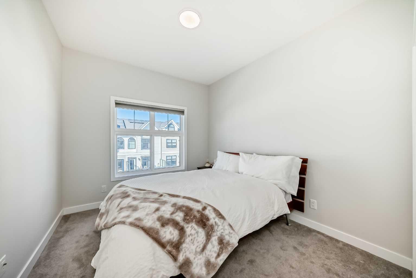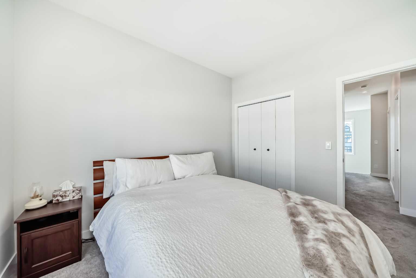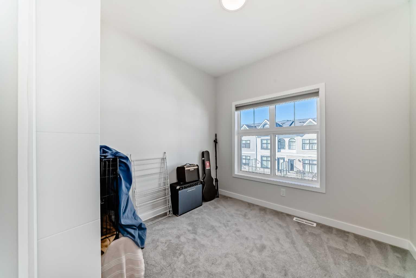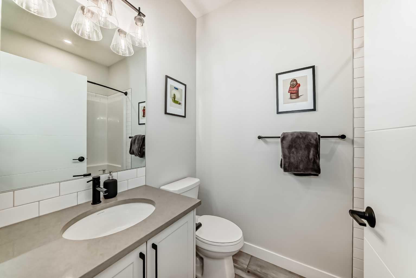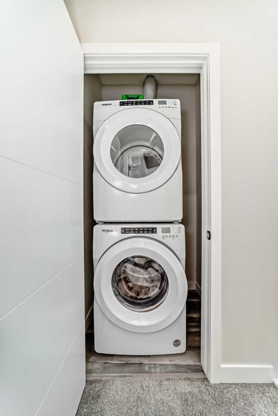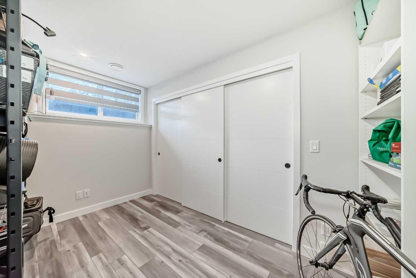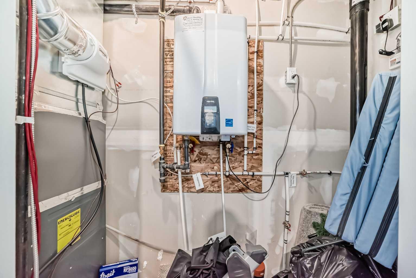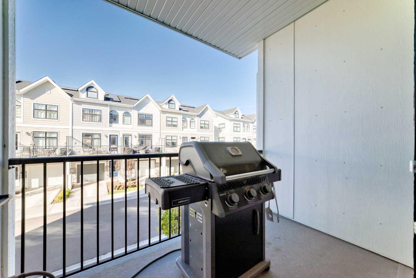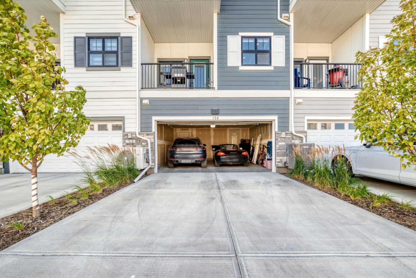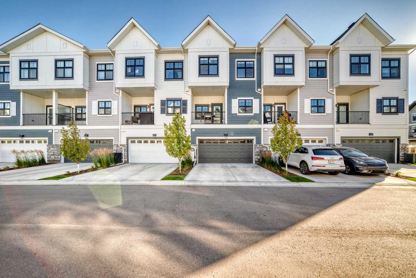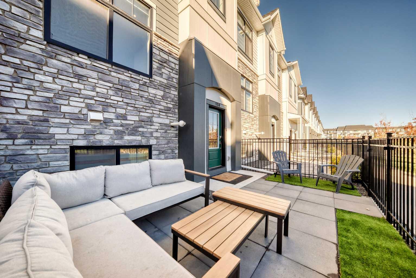158 Les Jardins Park SE, Calgary, Alberta
Condo For Sale in Calgary, Alberta
$619,000
-
CondoProperty Type
-
3Bedrooms
-
3Bath
-
2Garage
-
1,328Sq Ft
-
2021Year Built
Townhouse right on the park with 3 bedrooms + den, 2.5 bathrooms, double attached garage and double driveway that accommodates 4 vehicles! Les Jardins by Jayman has a high-level spec: Hardie Board exterior, solar panels, hot water on demand, 9’ ceiling basement and second level with 10’ ceiling main level, triple pane windows. Additional upgrades to this unit include custom window coverings and central air conditioning. The development has a good sense of community due to the central gardens and dog park. Use of the fitness centre in the apartments is available. The garage has a heater and is roughed in for electric charging. Outdoor areas include a main level balcony off the back with natural gas service for a barbecue and large front patio that is directly on the park. The floor plan offers a w/o basement level den, main level open concept living/dining/kitchen with a nook and 2-piece washroom. Master bedroom with park view, 3-piece ensuite and walk-in closet; second level laundry closet; two additional bedrooms and 4-piece bathroom.
| Street Address: | 158 Les Jardins Park SE |
| City: | Calgary |
| Province/State: | Alberta |
| Postal Code: | N/A |
| County/Parish: | Calgary |
| Subdivision: | Douglasdale/Glen |
| Country: | Canada |
| Latitude: | 50.95723132 |
| Longitude: | -114.00469448 |
| MLS® Number: | A2260565 |
| Price: | $619,000 |
| Property Area: | 1,328 Sq ft |
| Bedrooms: | 3 |
| Bathrooms Half: | 1 |
| Bathrooms Full: | 2 |
| Living Area: | 1,328 Sq ft |
| Building Area: | 0 Sq ft |
| Year Built: | 2021 |
| Listing Date: | Sep 27, 2025 |
| Garage Spaces: | 2 |
| Property Type: | Residential |
| Property Subtype: | Row/Townhouse |
| MLS Status: | Active |
Additional Details
| Flooring: | N/A |
| Construction: | Cement Fiber Board |
| Parking: | 220 Volt Wiring,Additional Parking,Concrete Driveway,Double Garage Attached,Garage Door Opener,Heated Garage,Parking Pad |
| Appliances: | Built-In Electric Range,Central Air Conditioner,Dishwasher,Microwave,Range Hood,Refrigerator,Tankless Water Heater,Washer/Dryer Stacked,Window Coverings |
| Stories: | N/A |
| Zoning: | M-C1 |
| Fireplace: | N/A |
| Amenities: | Park,Schools Nearby,Shopping Nearby,Sidewalks,Street Lights,Walking/Bike Paths |
Utilities & Systems
| Heating: | High Efficiency,Forced Air,Natural Gas |
| Cooling: | Central Air |
| Property Type | Residential |
| Building Type | Row/Townhouse |
| Square Footage | 1,328 sqft |
| Community Name | Douglasdale/Glen |
| Subdivision Name | Douglasdale/Glen |
| Title | Fee Simple |
| Land Size | Unknown |
| Built in | 2021 |
| Annual Property Taxes | Contact listing agent |
| Parking Type | Garage |
| Time on MLS Listing | 38 days |
Bedrooms
| Above Grade | 3 |
Bathrooms
| Total | 3 |
| Partial | 1 |
Interior Features
| Appliances Included | Built-In Electric Range, Central Air Conditioner, Dishwasher, Microwave, Range Hood, Refrigerator, Tankless Water Heater, Washer/Dryer Stacked, Window Coverings |
| Flooring | Carpet, Vinyl Plank |
Building Features
| Features | See Remarks |
| Style | Attached |
| Construction Material | Cement Fiber Board |
| Building Amenities | Dog Park, Fitness Center, Park |
| Structures | Patio |
Heating & Cooling
| Cooling | Central Air |
| Heating Type | High Efficiency, Forced Air, Natural Gas |
Exterior Features
| Exterior Finish | Cement Fiber Board |
Neighbourhood Features
| Community Features | Park, Schools Nearby, Shopping Nearby, Sidewalks, Street Lights, Walking/Bike Paths |
| Pets Allowed | Yes |
| Amenities Nearby | Park, Schools Nearby, Shopping Nearby, Sidewalks, Street Lights, Walking/Bike Paths |
Maintenance or Condo Information
| Maintenance Fees | $255 Monthly |
| Maintenance Fees Include | Amenities of HOA/Condo, Common Area Maintenance, Maintenance Grounds, Professional Management, Reserve Fund Contributions, Snow Removal, Trash |
Parking
| Parking Type | Garage |
| Total Parking Spaces | 4 |
Interior Size
| Total Finished Area: | 1,328 sq ft |
| Total Finished Area (Metric): | 123.37 sq m |
| Main Level: | 622 sq ft |
| Upper Level: | 706 sq ft |
| Below Grade: | 144 sq ft |
Room Count
| Bedrooms: | 3 |
| Bathrooms: | 3 |
| Full Bathrooms: | 2 |
| Half Bathrooms: | 1 |
| Rooms Above Grade: | 6 |
Lot Information
- See Remarks
- Balcony
- Built-In Electric Range
- Central Air Conditioner
- Dishwasher
- Microwave
- Range Hood
- Refrigerator
- Tankless Water Heater
- Washer/Dryer Stacked
- Window Coverings
- Dog Park
- Fitness Center
- Park
- Full
- Schools Nearby
- Shopping Nearby
- Sidewalks
- Street Lights
- Walking/Bike Paths
- Cement Fiber Board
- Poured Concrete
- Backs on to Park/Green Space
- 220 Volt Wiring
- Additional Parking
- Concrete Driveway
- Double Garage Attached
- Garage Door Opener
- Heated Garage
- Parking Pad
- Patio
Floor plan information is not available for this property.
Monthly Payment Breakdown
Loading Walk Score...
What's Nearby?
Powered by Yelp
REALTOR® Details
Jay Boville
- (403) 714-6030
- [email protected]
- Brookville Property Advisors Inc.
