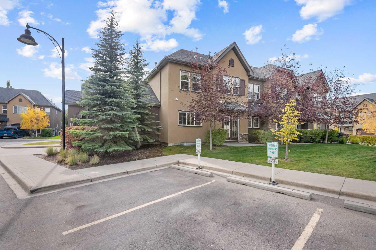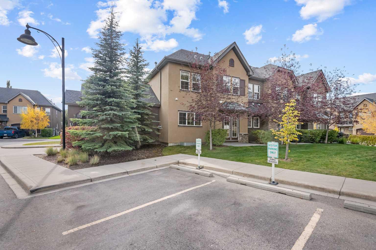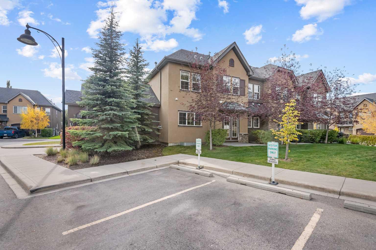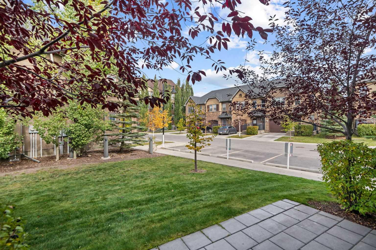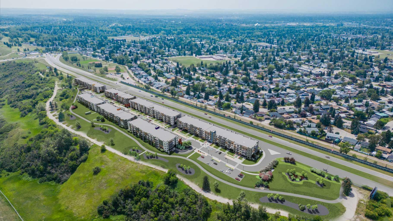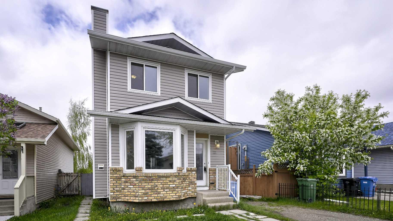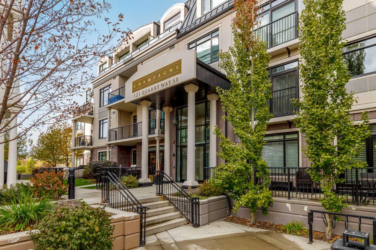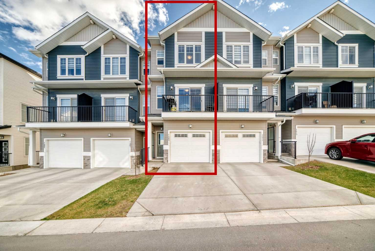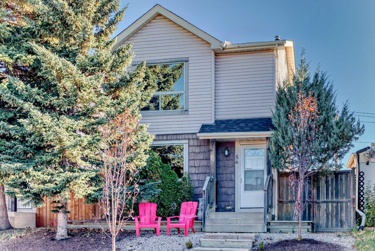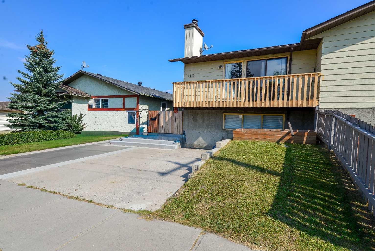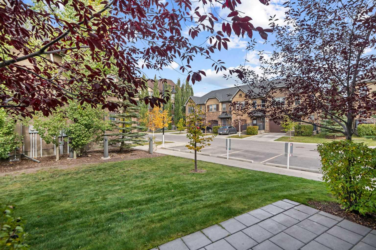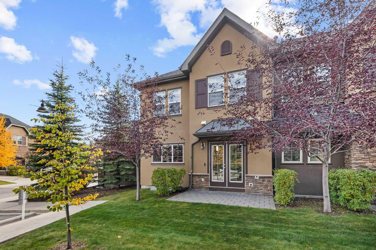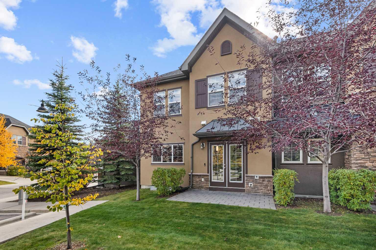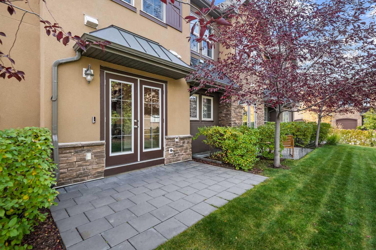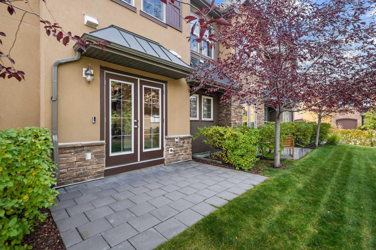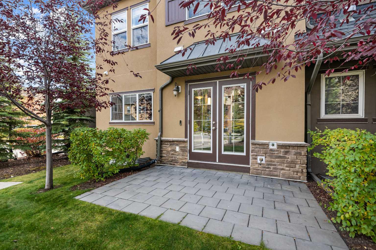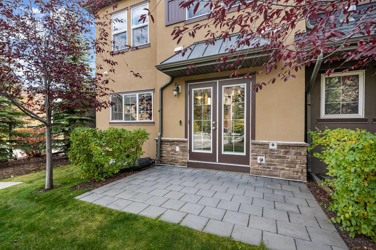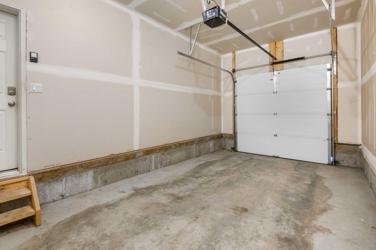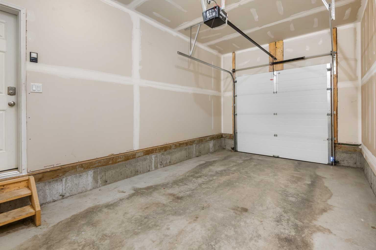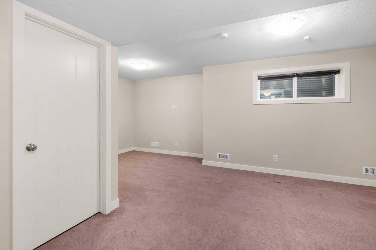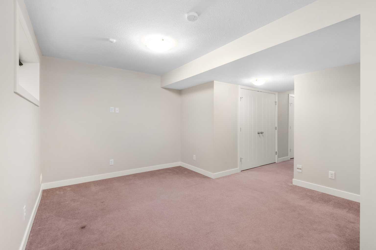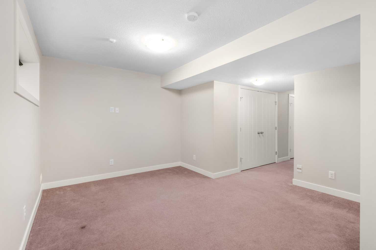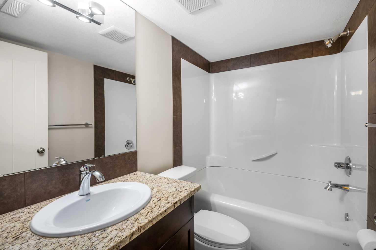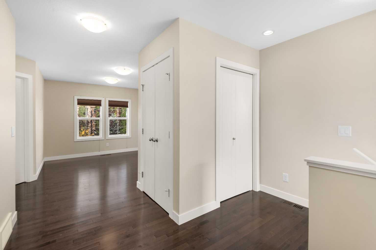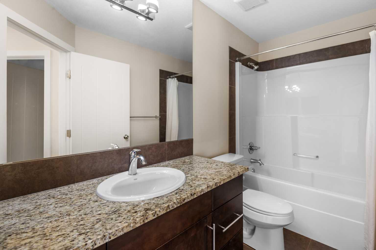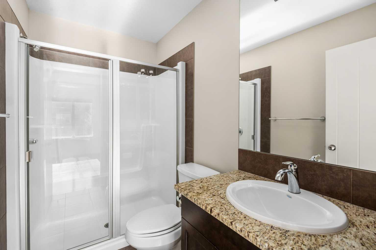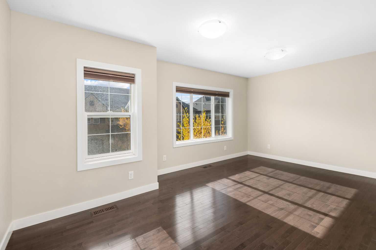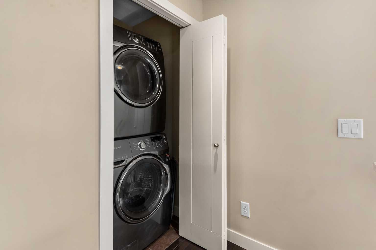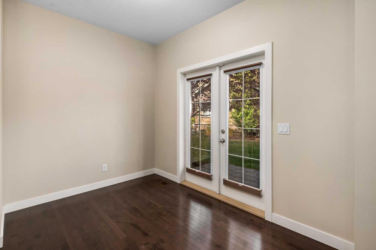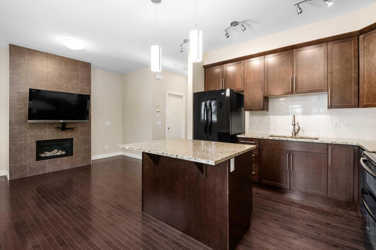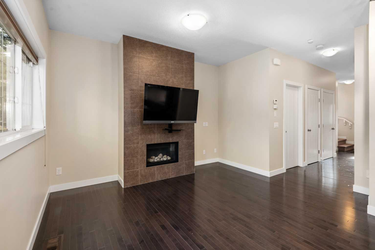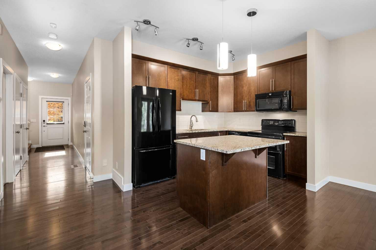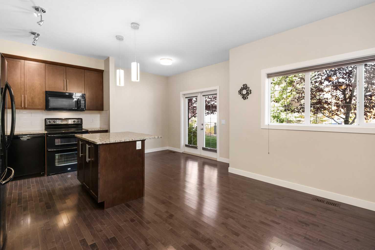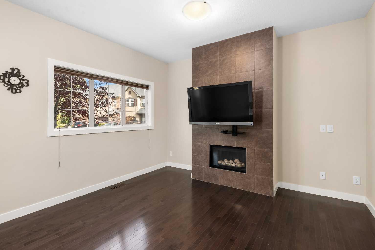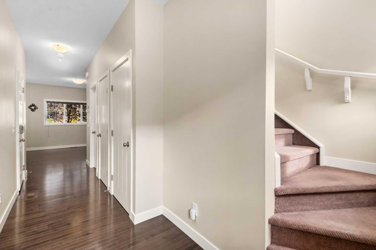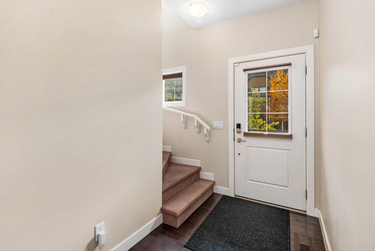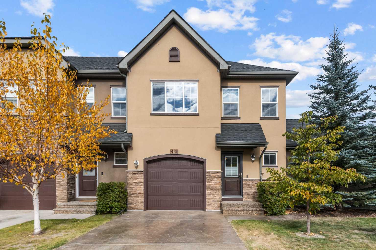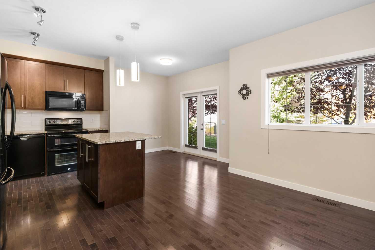431 quarry Villas SE, Calgary, Alberta
Condo For Sale in Calgary, Alberta
$619,000
-
CondoProperty Type
-
2Bedrooms
-
4Bath
-
2Garage
-
1,379Sq Ft
-
2012Year Built
This beautifully maintained end unit townhome offers 2 spacious bedrooms plus a versatile loft—perfect for a home office or TV room. The main floor features 9-foot ceilings and an open-concept layout ideal for both everyday living and entertaining. The kitchen is a standout with hardwood flooring, granite countertops, and extended-height cabinetry. A stunning rock fireplace adds warmth and character, making the living space both functional and inviting. The fully finished basement includes a generous family room and a full bathroom—perfect for guests or extra living space. Located in the highly sought-after community of Quarry Park, this home is move-in ready just in time for the holidays.
| Street Address: | 431 quarry Villas SE |
| City: | Calgary |
| Province/State: | Alberta |
| Postal Code: | N/A |
| County/Parish: | Calgary |
| Subdivision: | Douglasdale/Glen |
| Country: | Canada |
| Latitude: | 50.95824210 |
| Longitude: | -114.00992720 |
| MLS® Number: | A2265084 |
| Price: | $619,000 |
| Property Area: | 1,379 Sq ft |
| Bedrooms: | 2 |
| Bathrooms Half: | 1 |
| Bathrooms Full: | 3 |
| Living Area: | 1,379 Sq ft |
| Building Area: | 0 Sq ft |
| Year Built: | 2012 |
| Listing Date: | Oct 17, 2025 |
| Garage Spaces: | 2 |
| Property Type: | Residential |
| Property Subtype: | Row/Townhouse |
| MLS Status: | Active |
Additional Details
| Flooring: | N/A |
| Construction: | Brick,Concrete,Mixed |
| Parking: | Double Garage Attached |
| Appliances: | Built-In Range,Central Air Conditioner,Dishwasher,Dryer,Garage Control(s),Washer |
| Stories: | N/A |
| Zoning: | M-G d44 |
| Fireplace: | N/A |
| Amenities: | Park,Playground,Shopping Nearby,Walking/Bike Paths |
Utilities & Systems
| Heating: | Forced Air |
| Cooling: | None |
| Property Type | Residential |
| Building Type | Row/Townhouse |
| Square Footage | 1,379 sqft |
| Community Name | Douglasdale/Glen |
| Subdivision Name | Douglasdale/Glen |
| Title | Fee Simple |
| Land Size | 1 sqft |
| Built in | 2012 |
| Annual Property Taxes | Contact listing agent |
| Parking Type | Garage |
Bedrooms
| Above Grade | 2 |
Bathrooms
| Total | 4 |
| Partial | 1 |
Interior Features
| Appliances Included | Built-In Range, Central Air Conditioner, Dishwasher, Dryer, Garage Control(s), Washer |
| Flooring | Carpet, Laminate |
Building Features
| Features | Granite Counters, Kitchen Island, No Smoking Home, Pantry |
| Style | Attached |
| Construction Material | Brick, Concrete, Mixed |
| Building Amenities | Dog Park |
| Structures | Balcony(s) |
Heating & Cooling
| Cooling | None |
| Heating Type | Forced Air |
Exterior Features
| Exterior Finish | Brick, Concrete, Mixed |
Neighbourhood Features
| Community Features | Park, Playground, Shopping Nearby, Walking/Bike Paths |
| Pets Allowed | Restrictions |
| Amenities Nearby | Park, Playground, Shopping Nearby, Walking/Bike Paths |
Maintenance or Condo Information
| Maintenance Fees | $404 Monthly |
| Maintenance Fees Include | Common Area Maintenance, Insurance, Professional Management, Reserve Fund Contributions, Snow Removal |
Parking
| Parking Type | Garage |
| Total Parking Spaces | 2 |
Interior Size
| Total Finished Area: | 1,379 sq ft |
| Total Finished Area (Metric): | 128.11 sq m |
Room Count
| Bedrooms: | 2 |
| Bathrooms: | 4 |
| Full Bathrooms: | 3 |
| Half Bathrooms: | 1 |
| Rooms Above Grade: | 7 |
Lot Information
| Lot Size: | 1 sq ft |
| Lot Size (Acres): | 0.00 acres |
| Frontage: | 0 ft |
- Granite Counters
- Kitchen Island
- No Smoking Home
- Pantry
- Balcony
- Built-In Range
- Central Air Conditioner
- Dishwasher
- Dryer
- Garage Control(s)
- Washer
- Dog Park
- Finished
- Full
- Park
- Playground
- Shopping Nearby
- Walking/Bike Paths
- Brick
- Concrete
- Mixed
- Gas
- Poured Concrete
- Back Yard
- Double Garage Attached
- Balcony(s)
Floor plan information is not available for this property.
Monthly Payment Breakdown
Loading Walk Score...
What's Nearby?
Powered by Yelp
REALTOR® Details
Patricia Hussey
- (587) 664-1439
- [email protected]
- Keller Williams BOLD Realty
