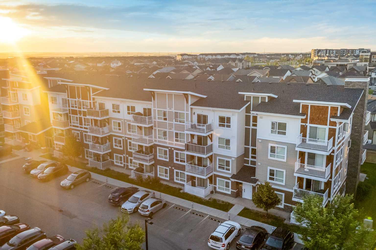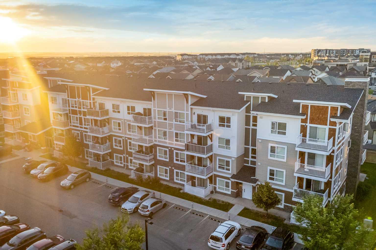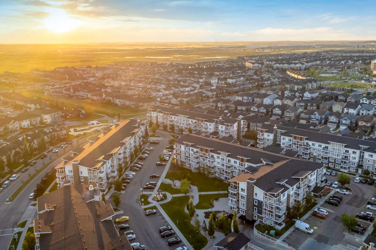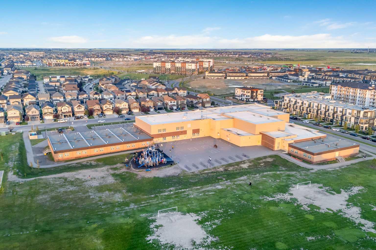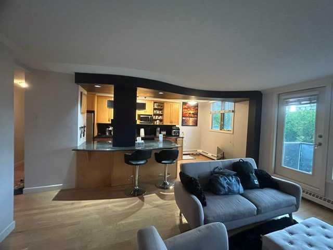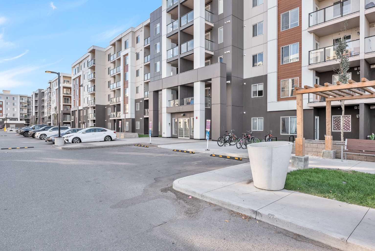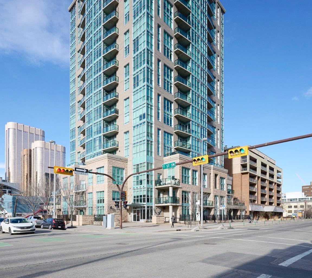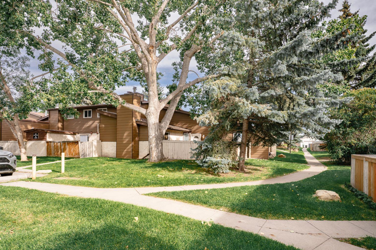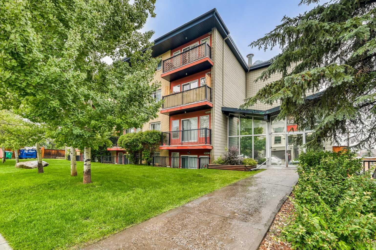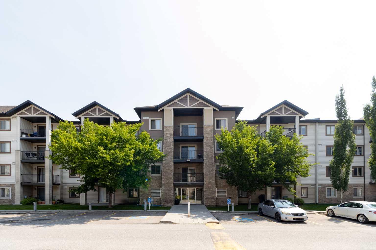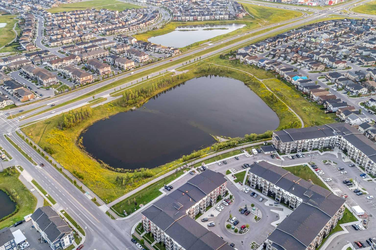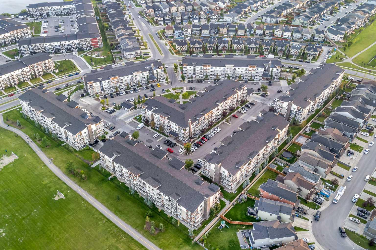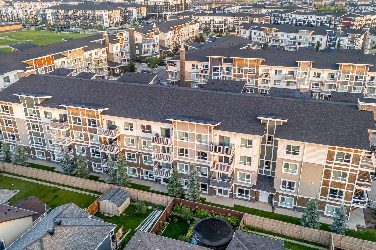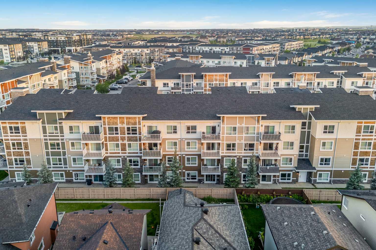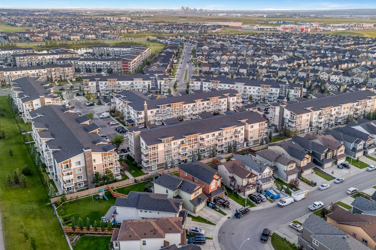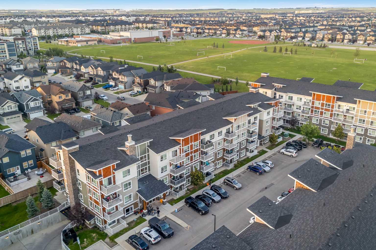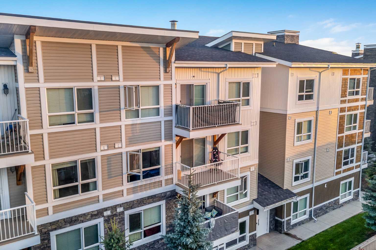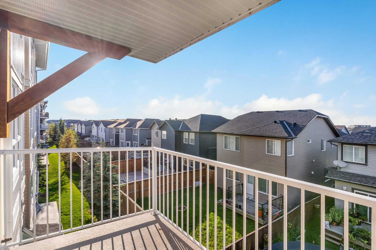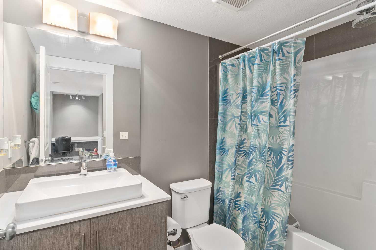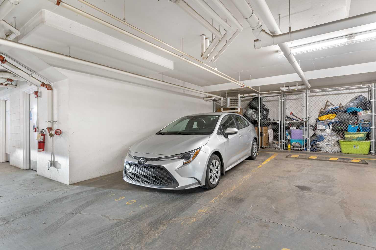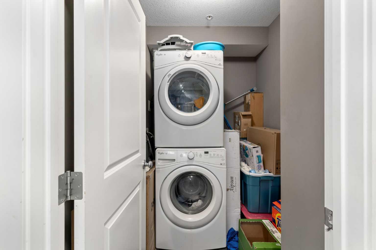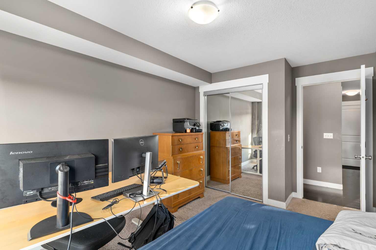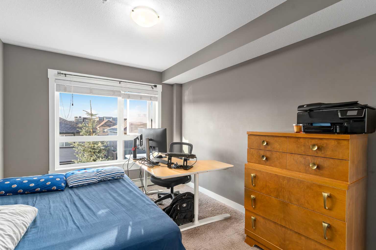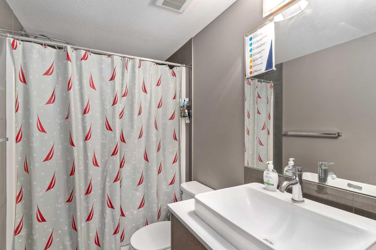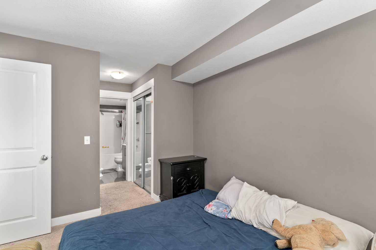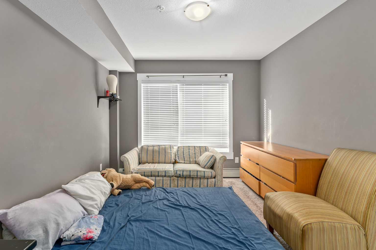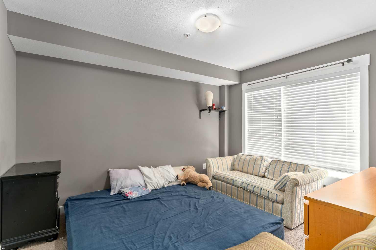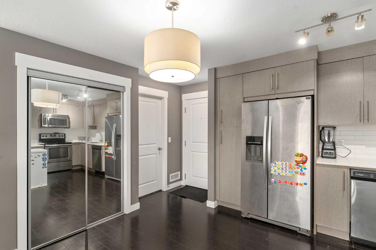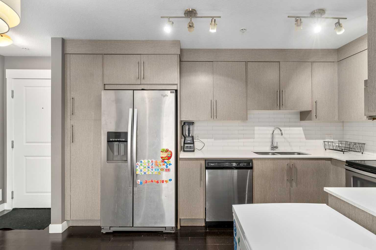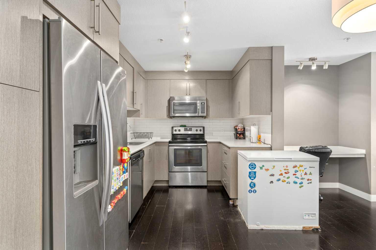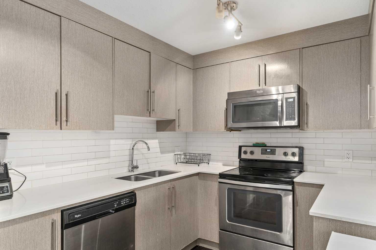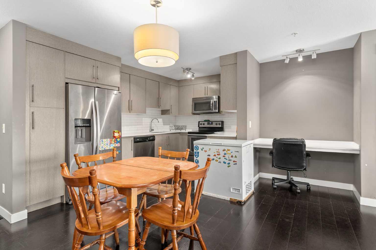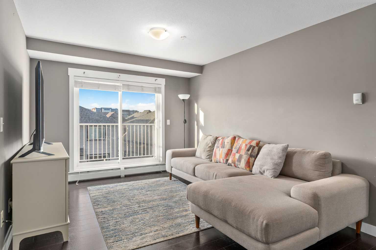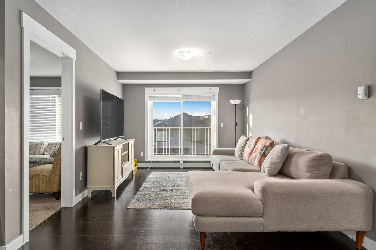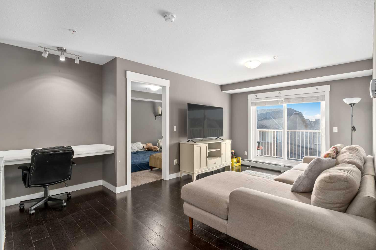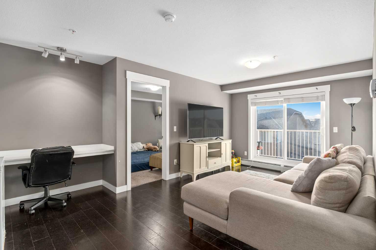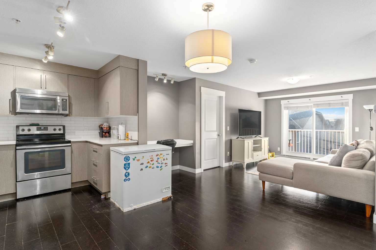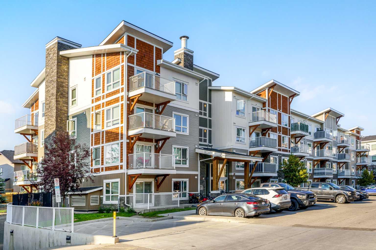5304, 302 Skyview Ranch Drive NE, Calgary, Alberta
Condo For Sale in Calgary, Alberta
$279,000
-
CondoProperty Type
-
2Bedrooms
-
2Bath
-
0Garage
-
811Sq Ft
-
2015Year Built
Welcome to the Orchard Sky at Skyview Ranch where the neighborhood is a buzz of happy residents enjoying the local parks and recreation. Orchard Sky is a well sought after condo complex with a proactive condo board taking care of the building and your investment. Come see this spacious unit with neutral colors and take over the current tenant and start making money day one. Book a showing today. Priced below assessed value of $333900 for quick sale. This is your opportunity don't wait! Act now.
| Street Address: | 5304, 302 Skyview Ranch Drive NE |
| City: | Calgary |
| Province/State: | Alberta |
| Postal Code: | N/A |
| County/Parish: | Calgary |
| Subdivision: | Skyview Ranch |
| Country: | Canada |
| Latitude: | 51.15873910 |
| Longitude: | -113.96100390 |
| MLS® Number: | A2243966 |
| Price: | $279,000 |
| Property Area: | 811 Sq ft |
| Bedrooms: | 2 |
| Bathrooms Half: | 0 |
| Bathrooms Full: | 2 |
| Living Area: | 811 Sq ft |
| Building Area: | 0 Sq ft |
| Year Built: | 2015 |
| Listing Date: | Jul 28, 2025 |
| Garage Spaces: | 0 |
| Property Type: | Residential |
| Property Subtype: | Apartment |
| MLS Status: | Active |
Additional Details
| Flooring: | N/A |
| Construction: | Wood Frame |
| Parking: | Owned,Parkade,Underground |
| Appliances: | Dishwasher,Dryer,Refrigerator,Stove(s),Washer |
| Stories: | N/A |
| Zoning: | RM4 |
| Fireplace: | N/A |
| Amenities: | Park,Playground,Sidewalks |
Utilities & Systems
| Heating: | Baseboard |
| Cooling: | None |
| Property Type | Residential |
| Building Type | Apartment |
| Storeys | 4 |
| Square Footage | 811 sqft |
| Community Name | Skyview Ranch |
| Subdivision Name | Skyview Ranch |
| Title | Fee Simple |
| Land Size | Unknown |
| Built in | 2015 |
| Annual Property Taxes | Contact listing agent |
| Parking Type | Underground |
| Time on MLS Listing | 41 days |
Bedrooms
| Above Grade | 2 |
Bathrooms
| Total | 2 |
| Partial | 0 |
Interior Features
| Appliances Included | Dishwasher, Dryer, Refrigerator, Stove(s), Washer |
| Flooring | Laminate |
Building Features
| Features | No Animal Home, No Smoking Home, Vinyl Windows |
| Style | Attached |
| Construction Material | Wood Frame |
| Building Amenities | Elevator(s) |
| Structures | Balcony(s) |
Heating & Cooling
| Cooling | None |
| Heating Type | Baseboard |
Exterior Features
| Exterior Finish | Wood Frame |
Neighbourhood Features
| Community Features | Park, Playground, Sidewalks |
| Pets Allowed | Restrictions |
| Amenities Nearby | Park, Playground, Sidewalks |
Maintenance or Condo Information
| Maintenance Fees | $426 Monthly |
| Maintenance Fees Include | Amenities of HOA/Condo, Common Area Maintenance, Heat, Maintenance Grounds, Parking, Professional Management, Reserve Fund Contributions, Sewer, Trash, Water |
Parking
| Parking Type | Underground |
| Total Parking Spaces | 1 |
Interior Size
| Total Finished Area: | 811 sq ft |
| Total Finished Area (Metric): | 75.35 sq m |
Room Count
| Bedrooms: | 2 |
| Bathrooms: | 2 |
| Full Bathrooms: | 2 |
| Rooms Above Grade: | 5 |
Lot Information
- No Animal Home
- No Smoking Home
- Vinyl Windows
- Balcony
- BBQ gas line
- Dishwasher
- Dryer
- Refrigerator
- Stove(s)
- Washer
- Elevator(s)
- Park
- Playground
- Sidewalks
- Wood Frame
- Owned
- Parkade
- Underground
- Balcony(s)
Floor plan information is not available for this property.
Monthly Payment Breakdown
Loading Walk Score...
What's Nearby?
Powered by Yelp
