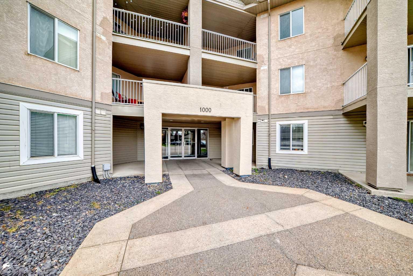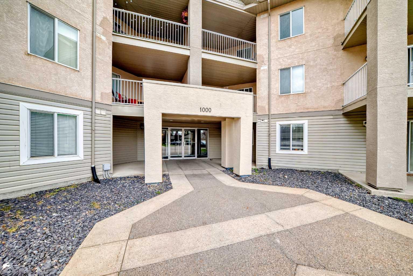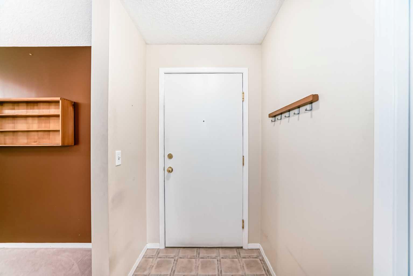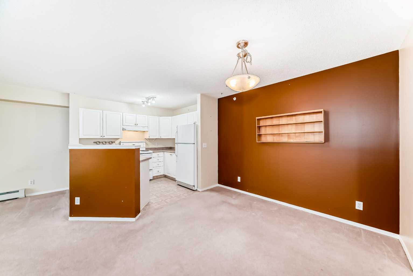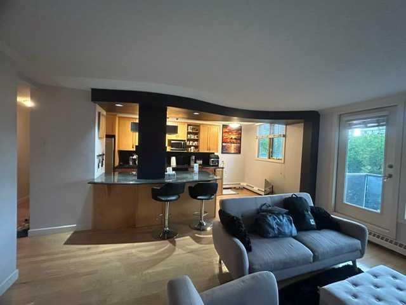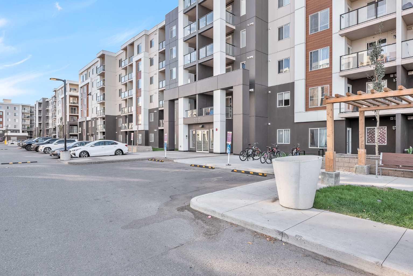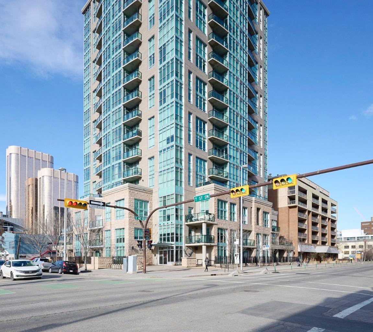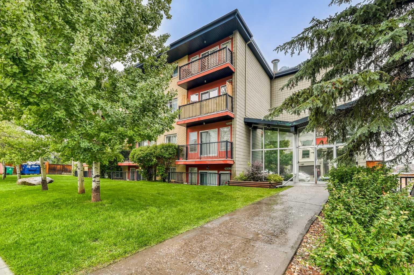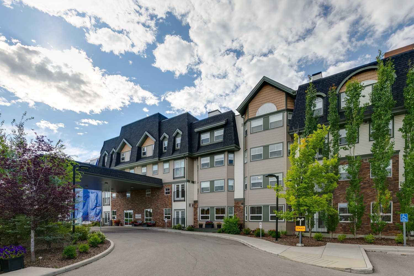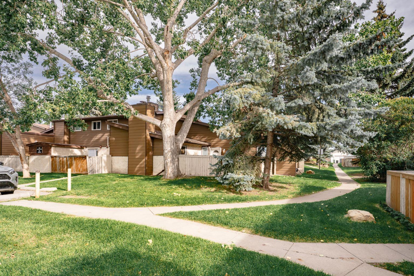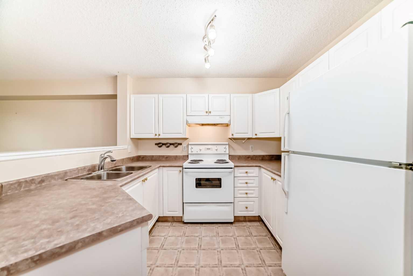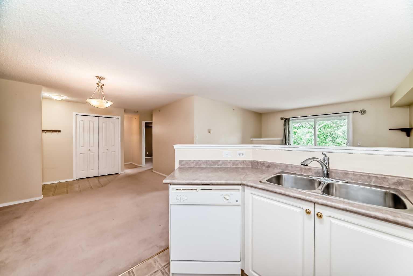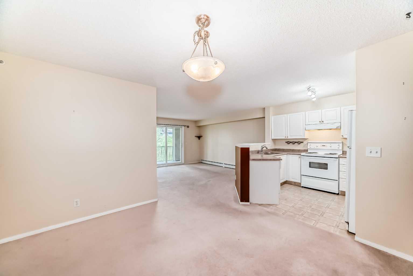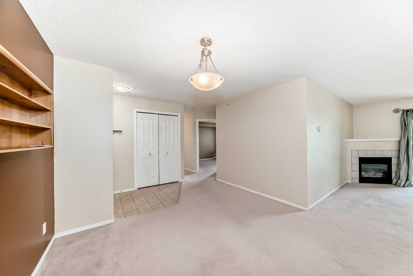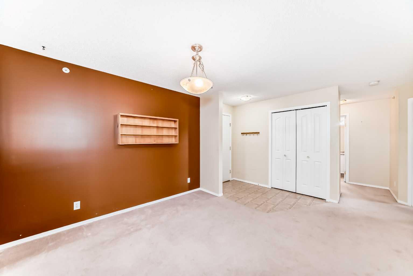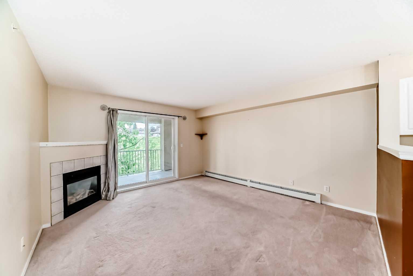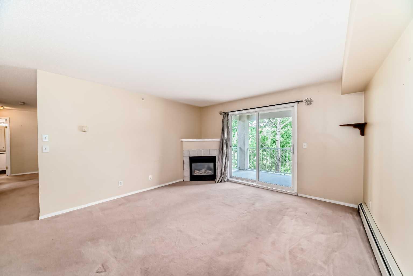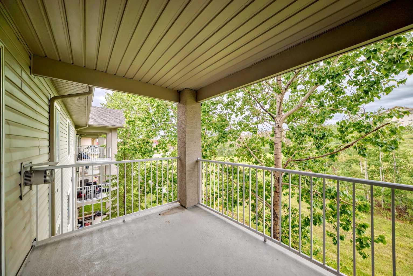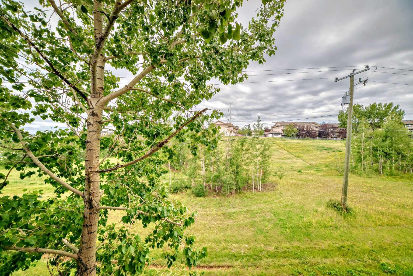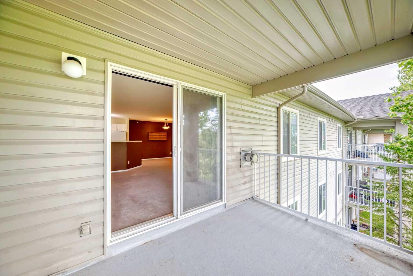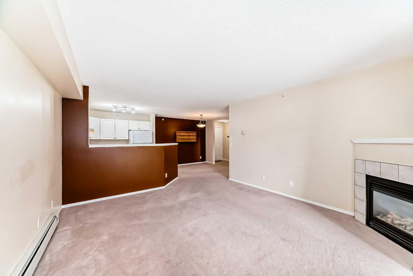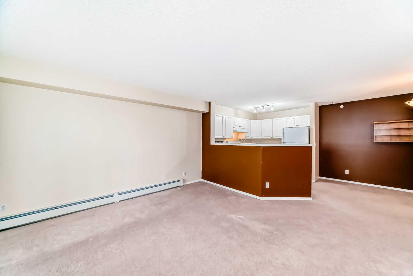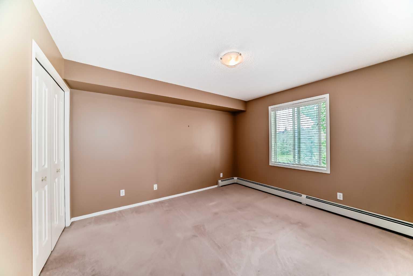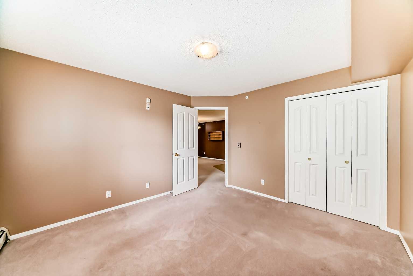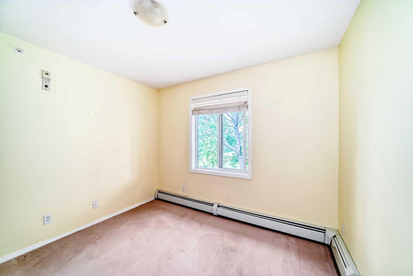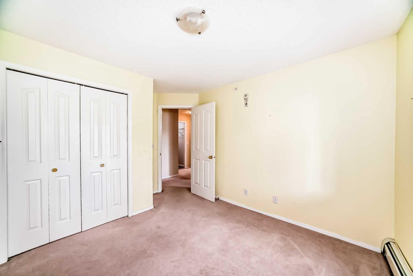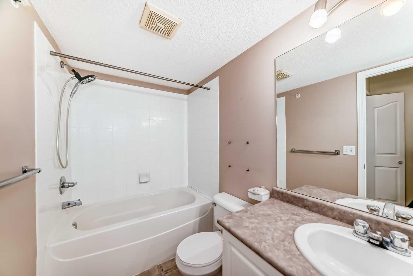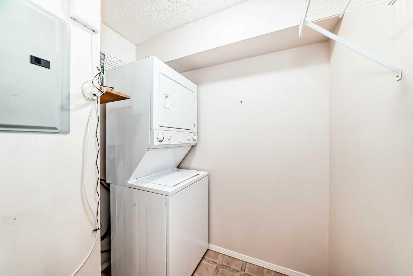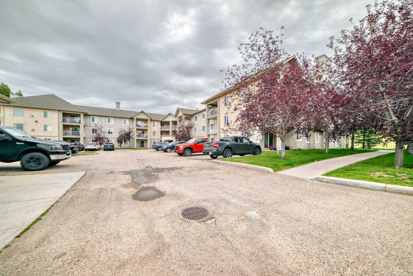303, 1000 Citadel Meadow Point NW, Calgary, Alberta
Condo For Sale in Calgary, Alberta
$279,000
-
CondoProperty Type
-
2Bedrooms
-
1Bath
-
0Garage
-
847Sq Ft
-
2002Year Built
Located in the wonderful community of Citadel is this top floor unit that offers private views of Westward green space. The open concept floor plan includes a well thought out kitchen layout with plenty of storage, a large dining area and a living area equipped with a gas fireplace that accesses a massive balcony. 2 large bedrooms, 1 full bathroom and a laundry/storage room completes this space beautifully. Location is like no other, within walking distance to parks, playgrounds, schools and pathways. Perfect for the first time buyer or investor –CONDO FEES INCLUDE ALL UTILITIES (water, heat, electricity).
| Street Address: | 303, 1000 Citadel Meadow Point NW |
| City: | Calgary |
| Province/State: | Alberta |
| Postal Code: | N/A |
| County/Parish: | Calgary |
| Subdivision: | Citadel |
| Country: | Canada |
| Latitude: | 51.14761643 |
| Longitude: | -114.18681015 |
| MLS® Number: | A2247466 |
| Price: | $279,000 |
| Property Area: | 847 Sq ft |
| Bedrooms: | 2 |
| Bathrooms Half: | 0 |
| Bathrooms Full: | 1 |
| Living Area: | 847 Sq ft |
| Building Area: | 0 Sq ft |
| Year Built: | 2002 |
| Listing Date: | Aug 11, 2025 |
| Garage Spaces: | 0 |
| Property Type: | Residential |
| Property Subtype: | Apartment |
| MLS Status: | Active |
Additional Details
| Flooring: | N/A |
| Construction: | Vinyl Siding,Wood Frame |
| Parking: | Stall |
| Appliances: | Dishwasher,Electric Stove,Range Hood,Refrigerator,Washer/Dryer,Window Coverings |
| Stories: | N/A |
| Zoning: | M-C1 d75 |
| Fireplace: | N/A |
| Amenities: | Park,Playground,Schools Nearby,Sidewalks,Street Lights,Walking/Bike Paths |
Utilities & Systems
| Heating: | Baseboard,Hot Water,Natural Gas |
| Cooling: | None |
| Property Type | Residential |
| Building Type | Apartment |
| Storeys | 3 |
| Square Footage | 847 sqft |
| Community Name | Citadel |
| Subdivision Name | Citadel |
| Title | Fee Simple |
| Land Size | Unknown |
| Built in | 2002 |
| Annual Property Taxes | Contact listing agent |
| Parking Type | Stall |
| Time on MLS Listing | 19 days |
Bedrooms
| Above Grade | 2 |
Bathrooms
| Total | 1 |
| Partial | 0 |
Interior Features
| Appliances Included | Dishwasher, Electric Stove, Range Hood, Refrigerator, Washer/Dryer, Window Coverings |
| Flooring | Carpet, Linoleum |
Building Features
| Features | Laminate Counters, No Animal Home, No Smoking Home, Open Floorplan, Storage |
| Style | Attached |
| Construction Material | Vinyl Siding, Wood Frame |
| Building Amenities | Elevator(s), Other, Visitor Parking |
| Structures | Balcony(s) |
Heating & Cooling
| Cooling | None |
| Heating Type | Baseboard, Hot Water, Natural Gas |
Exterior Features
| Exterior Finish | Vinyl Siding, Wood Frame |
Neighbourhood Features
| Community Features | Park, Playground, Schools Nearby, Sidewalks, Street Lights, Walking/Bike Paths |
| Pets Allowed | Restrictions |
| Amenities Nearby | Park, Playground, Schools Nearby, Sidewalks, Street Lights, Walking/Bike Paths |
Maintenance or Condo Information
| Maintenance Fees | $519 Monthly |
| Maintenance Fees Include | Common Area Maintenance, Electricity, Heat, Parking, Professional Management, Reserve Fund Contributions, Snow Removal, Water |
Parking
| Parking Type | Stall |
| Total Parking Spaces | 1 |
Interior Size
| Total Finished Area: | 847 sq ft |
| Total Finished Area (Metric): | 78.69 sq m |
Room Count
| Bedrooms: | 2 |
| Bathrooms: | 1 |
| Full Bathrooms: | 1 |
| Rooms Above Grade: | 5 |
Lot Information
- Laminate Counters
- No Animal Home
- No Smoking Home
- Open Floorplan
- Storage
- Balcony
- Dishwasher
- Electric Stove
- Range Hood
- Refrigerator
- Washer/Dryer
- Window Coverings
- Elevator(s)
- Other
- Visitor Parking
- Park
- Playground
- Schools Nearby
- Sidewalks
- Street Lights
- Walking/Bike Paths
- Vinyl Siding
- Wood Frame
- Gas
- Backs on to Park/Green Space
- Cul-De-Sac
- Paved
- Street Lighting
- Stall
- Balcony(s)
Floor plan information is not available for this property.
Monthly Payment Breakdown
Loading Walk Score...
What's Nearby?
Powered by Yelp
