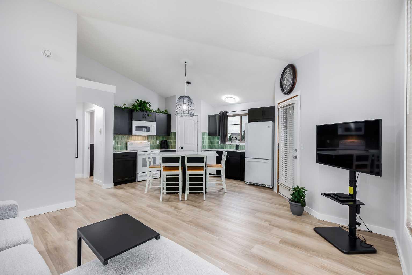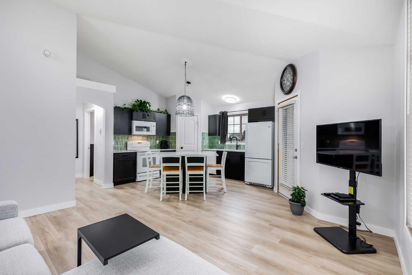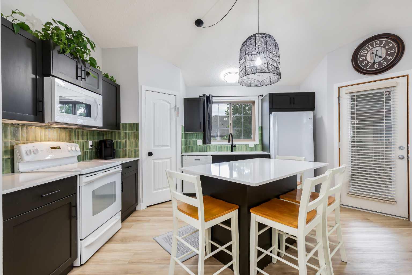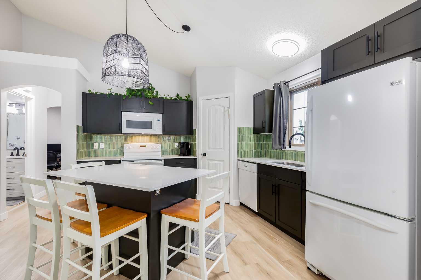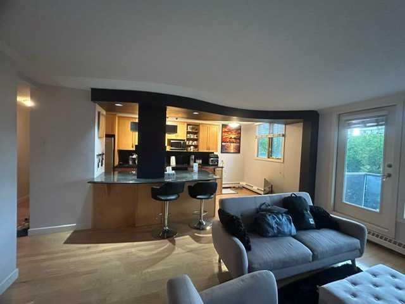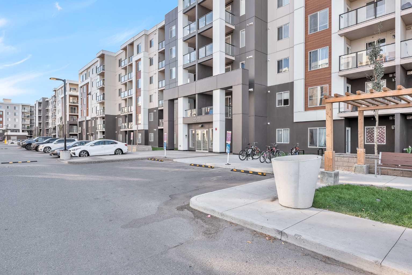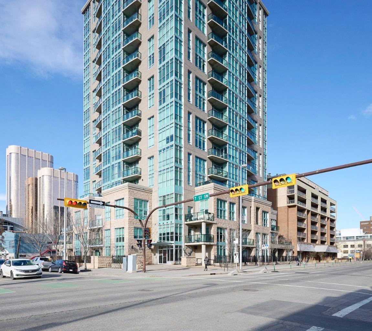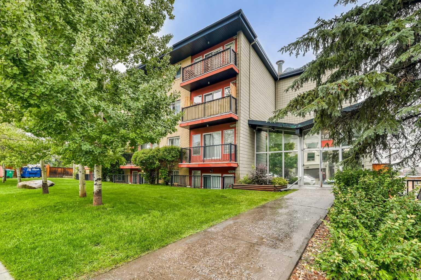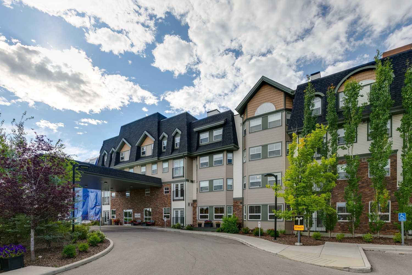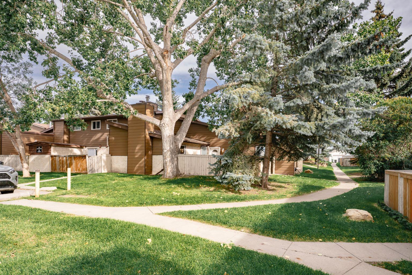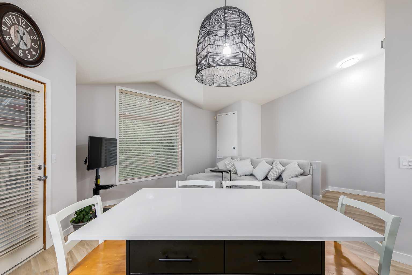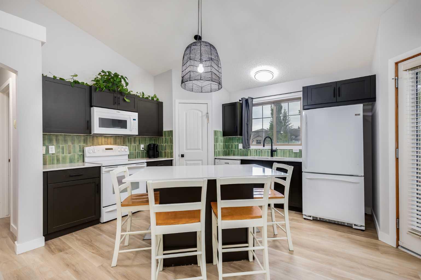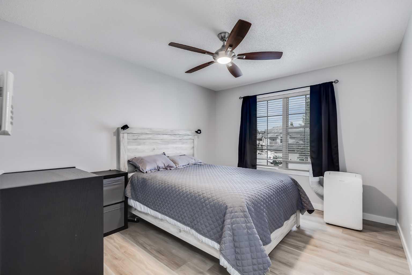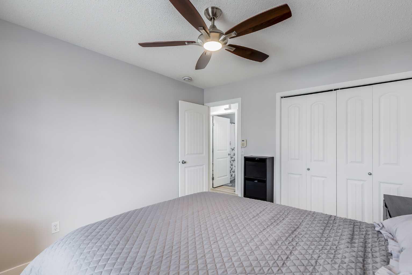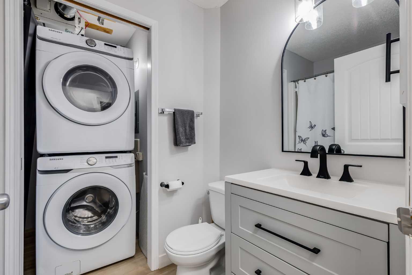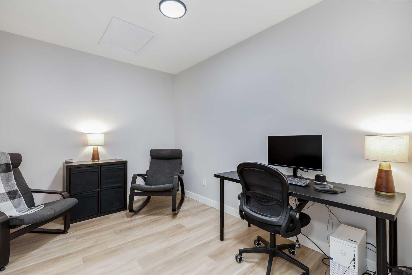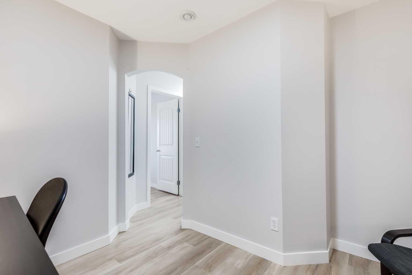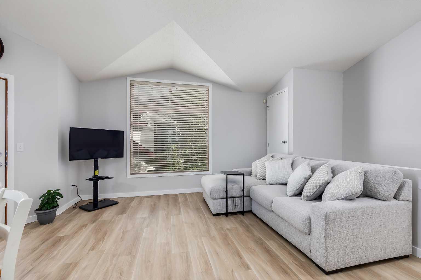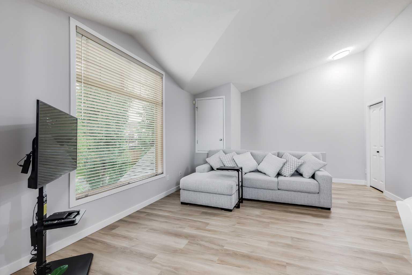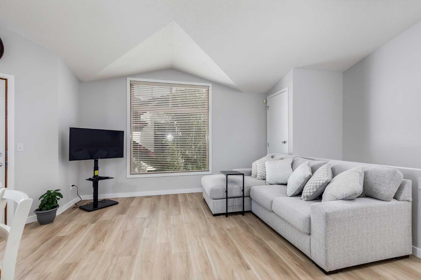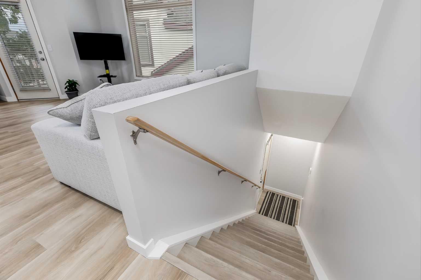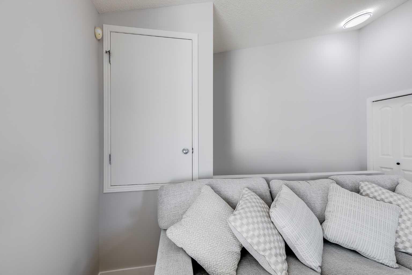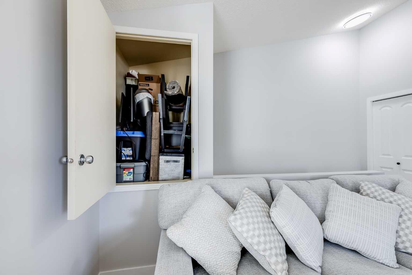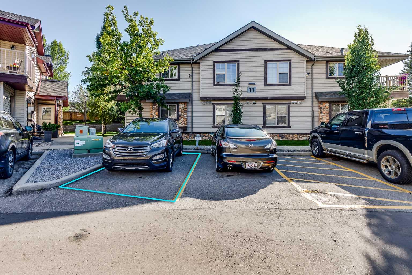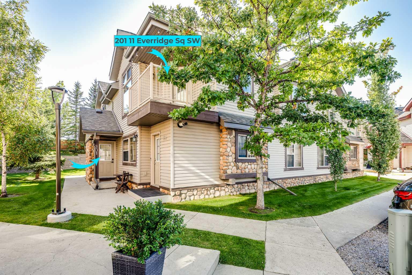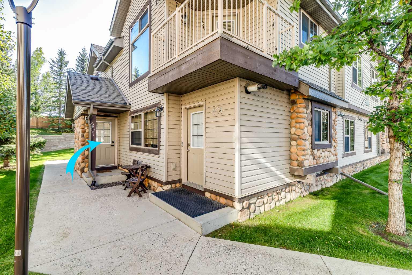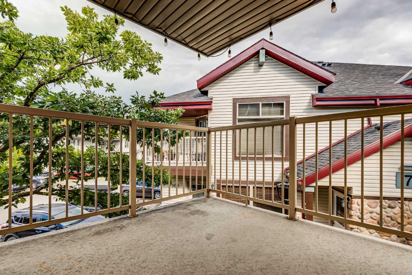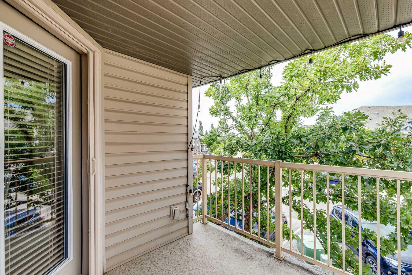201, 11 Everridge Square SW, Calgary, Alberta
Condo For Sale in Calgary, Alberta
$278,900
-
CondoProperty Type
-
1Bedrooms
-
1Bath
-
0Garage
-
853Sq Ft
-
2006Year Built
Welcome to 11 Everridge Square SW #201 — a beautifully semi updated bungalow-style townhouse in the heart of Evergreen. Offering 853 sq ft of open-concept living, this bright and stylish upper-level unit features vaulted ceilings, luxury vinyl plank flooring throughout, and fresh paint. The kitchen is equipped with sleek quartz countertops, a generous island, and plenty of cabinet space — ideal for both everyday living and entertaining. The home includes a spacious primary bedroom, a large 4-piece bathroom with new flooring and vanity, and a versatile den perfect for a home office or guest space. Step outside to your private balcony, a great spot to relax and enjoy the quiet, well-maintained complex. This unit also comes with one assigned parking stall for your convenience. Located just minutes from top-rated schools, shopping, dining, and Fish Creek Park, with quick access to Stoney Trail for effortless commuting. Whether you're a first-time buyer, downsizer, or investor, this is a fantastic opportunity to own in one of Calgary’s most family-friendly and connected communities. Book your showing with your favorite realtor today.
| Street Address: | 201, 11 Everridge Square SW |
| City: | Calgary |
| Province/State: | Alberta |
| Postal Code: | N/A |
| County/Parish: | Calgary |
| Subdivision: | Evergreen |
| Country: | Canada |
| Latitude: | 50.90835180 |
| Longitude: | -114.11659350 |
| MLS® Number: | A2251367 |
| Price: | $278,900 |
| Property Area: | 853 Sq ft |
| Bedrooms: | 1 |
| Bathrooms Half: | 0 |
| Bathrooms Full: | 1 |
| Living Area: | 853 Sq ft |
| Building Area: | 0 Sq ft |
| Year Built: | 2006 |
| Listing Date: | Aug 28, 2025 |
| Garage Spaces: | 0 |
| Property Type: | Residential |
| Property Subtype: | Row/Townhouse |
| MLS Status: | Active |
Additional Details
| Flooring: | N/A |
| Construction: | Stone,Vinyl Siding,Wood Frame |
| Parking: | Assigned,Stall |
| Appliances: | Dishwasher,Dryer,Electric Stove,Microwave Hood Fan,Refrigerator,Washer,Window Coverings |
| Stories: | N/A |
| Zoning: | M-1 d75 |
| Fireplace: | N/A |
| Amenities: | Park,Playground,Schools Nearby,Shopping Nearby,Sidewalks,Street Lights,Walking/Bike Paths |
Utilities & Systems
| Heating: | In Floor,Natural Gas |
| Cooling: | None |
| Property Type | Residential |
| Building Type | Row/Townhouse |
| Square Footage | 853 sqft |
| Community Name | Evergreen |
| Subdivision Name | Evergreen |
| Title | Fee Simple |
| Land Size | Unknown |
| Built in | 2006 |
| Annual Property Taxes | Contact listing agent |
| Parking Type | Assigned |
| Time on MLS Listing | 53 days |
Bedrooms
| Above Grade | 1 |
Bathrooms
| Total | 1 |
| Partial | 0 |
Interior Features
| Appliances Included | Dishwasher, Dryer, Electric Stove, Microwave Hood Fan, Refrigerator, Washer, Window Coverings |
| Flooring | Vinyl Plank |
Building Features
| Features | High Ceilings, Kitchen Island, No Animal Home, No Smoking Home, Open Floorplan, Quartz Counters, Vaulted Ceiling(s) |
| Style | Attached |
| Construction Material | Stone, Vinyl Siding, Wood Frame |
| Building Amenities | Storage, Trash, Visitor Parking |
| Structures | Balcony(s) |
Heating & Cooling
| Cooling | None |
| Heating Type | In Floor, Natural Gas |
Exterior Features
| Exterior Finish | Stone, Vinyl Siding, Wood Frame |
Neighbourhood Features
| Community Features | Park, Playground, Schools Nearby, Shopping Nearby, Sidewalks, Street Lights, Walking/Bike Paths |
| Pets Allowed | Restrictions, Yes |
| Amenities Nearby | Park, Playground, Schools Nearby, Shopping Nearby, Sidewalks, Street Lights, Walking/Bike Paths |
Maintenance or Condo Information
| Maintenance Fees | $300 Monthly |
| Maintenance Fees Include | Common Area Maintenance, Insurance, Maintenance Grounds, Parking, Professional Management, Reserve Fund Contributions, Sewer, Snow Removal, Trash, Water |
Parking
| Parking Type | Assigned |
| Total Parking Spaces | 1 |
Interior Size
| Total Finished Area: | 853 sq ft |
| Total Finished Area (Metric): | 79.24 sq m |
Room Count
| Bedrooms: | 1 |
| Bathrooms: | 1 |
| Full Bathrooms: | 1 |
| Rooms Above Grade: | 4 |
Lot Information
- High Ceilings
- Kitchen Island
- No Animal Home
- No Smoking Home
- Open Floorplan
- Quartz Counters
- Vaulted Ceiling(s)
- Balcony
- Lighting
- Private Entrance
- Rain Gutters
- Dishwasher
- Dryer
- Electric Stove
- Microwave Hood Fan
- Refrigerator
- Washer
- Window Coverings
- Storage
- Trash
- Visitor Parking
- None
- Park
- Playground
- Schools Nearby
- Shopping Nearby
- Sidewalks
- Street Lights
- Walking/Bike Paths
- Stone
- Vinyl Siding
- Wood Frame
- Poured Concrete
- Few Trees
- Low Maintenance Landscape
- Yard Lights
- Assigned
- Stall
- Balcony(s)
Floor plan information is not available for this property.
Monthly Payment Breakdown
Loading Walk Score...
What's Nearby?
Powered by Yelp
