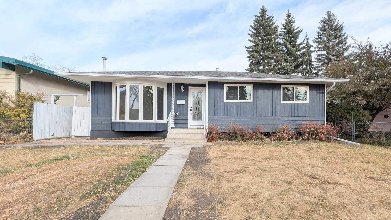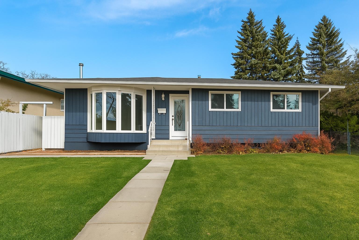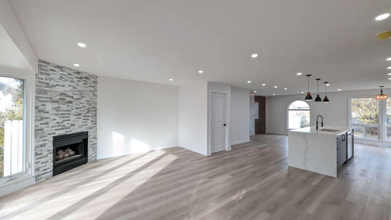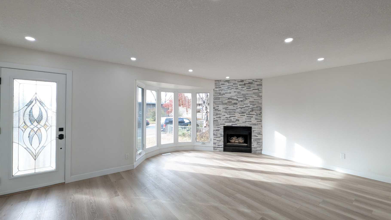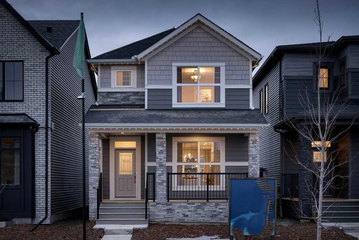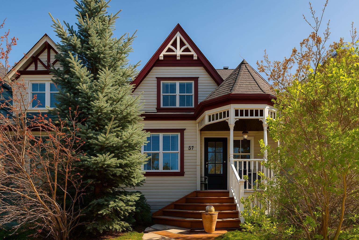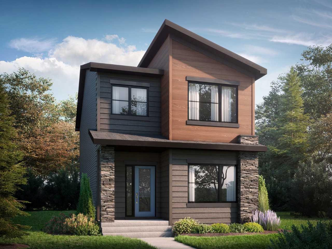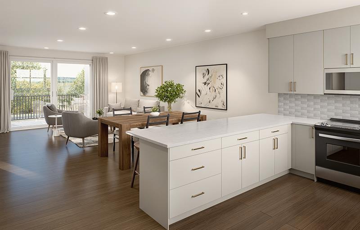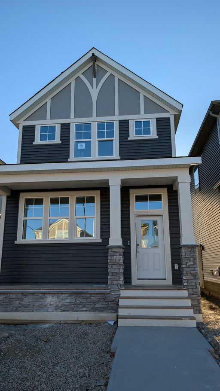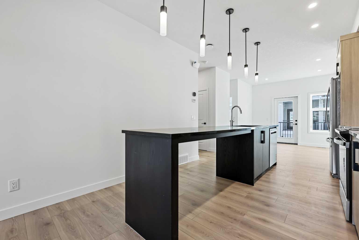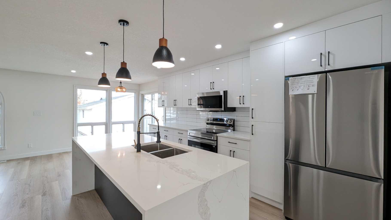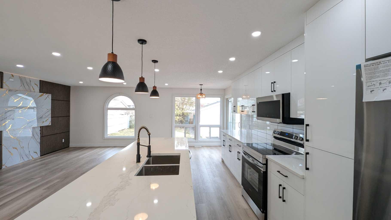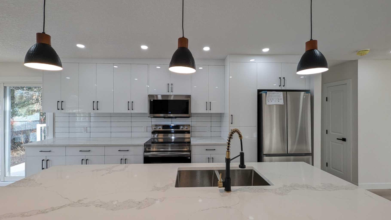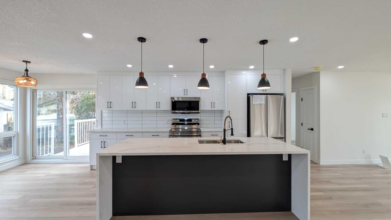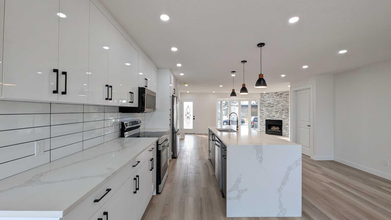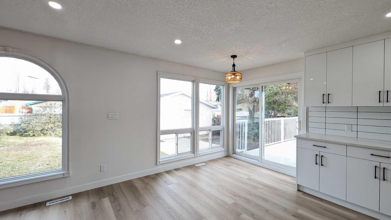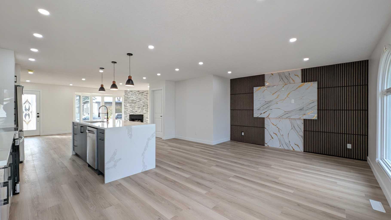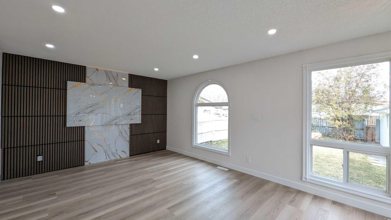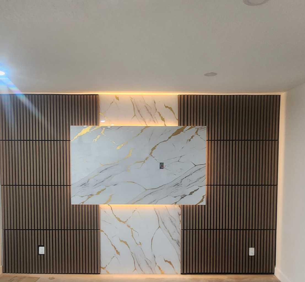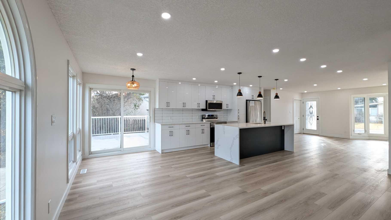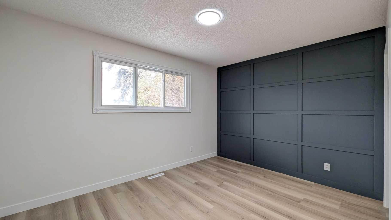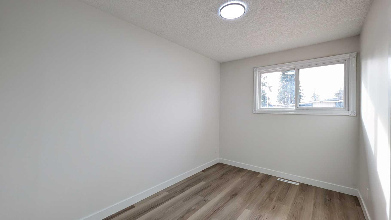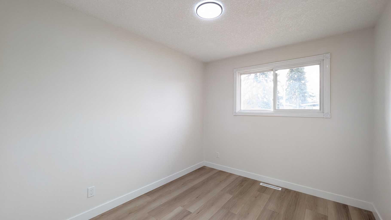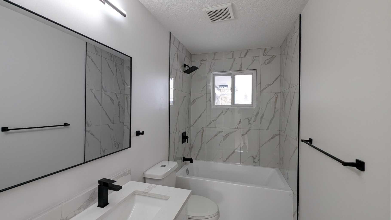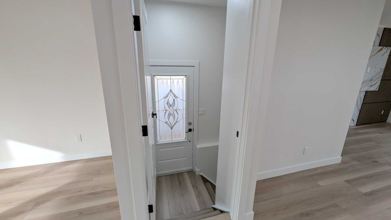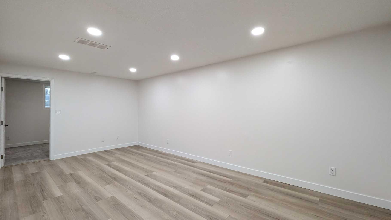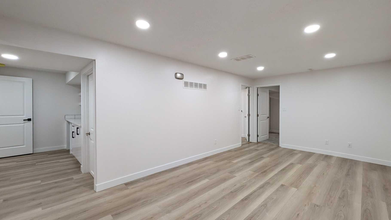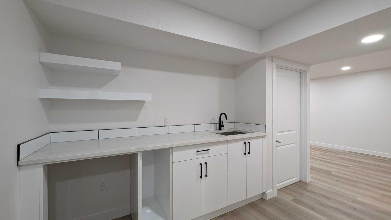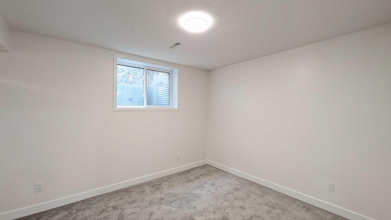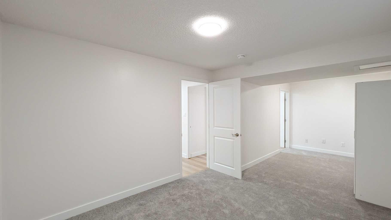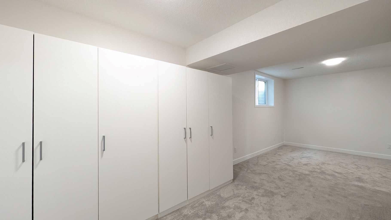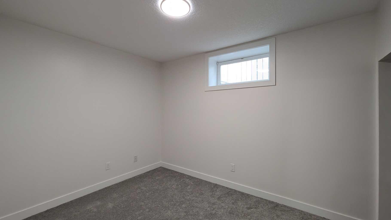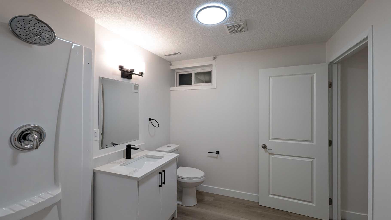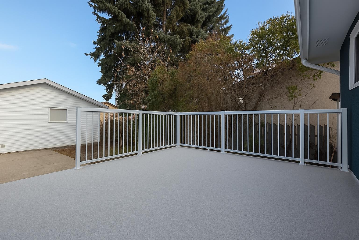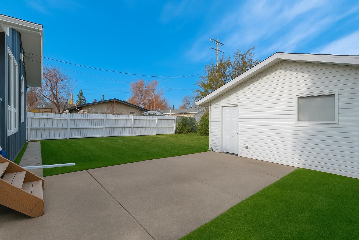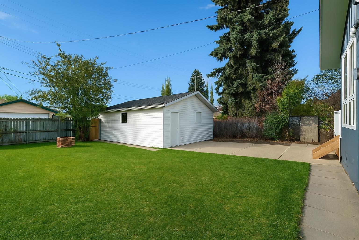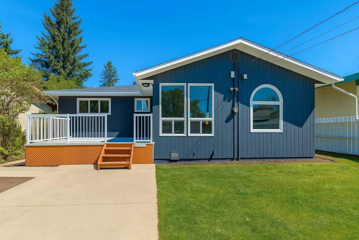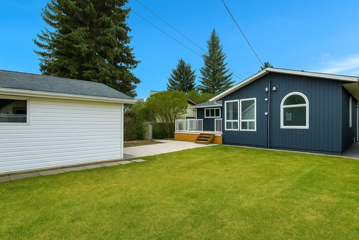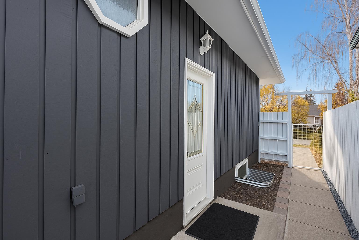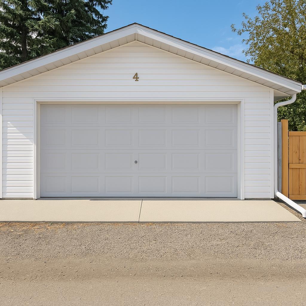4 Harvey Place SW, Calgary, Alberta
Residential For Sale in Calgary, Alberta
$739,000
-
ResidentialProperty Type
-
5Bedrooms
-
2Bath
-
2Garage
-
1,278Sq Ft
-
1965Year Built
Exceptional bungalow in Southwest Calgary’s sought-after Haysboro, just blocks from the C-Train, parks, and top-rated schools. This newly renovated home offers an OPEN CONCEPT main floor with three spacious bedrooms, a designer bathroom, and a stunning gourmet kitchen featuring a large island, quartz countertops, and premium finishes. The living area showcases a WOOD BURNING FIREPLACE and recessed lighting, creating a warm and contemporary atmosphere. The FULLY FINISHED BASEMENT with SEPARATE SIDE ENTRY provides excellent SUITE POTENTIAL (subject to city permits), featuring two additional bedrooms, a full bath, and a generous living area perfect for extended family or rental income. Outside, enjoy a HUGE PRIVATE BACKYARD, a large deck ideal for entertaining, and an oversized double detached garage. Situated on a quiet cul-de-sac in the heart of Haysboro, this home offers a perfect blend of style, function, and location, with excellent nearby schools including Haysboro Elementary, Woodman Jr High, Henry Wise Wood High, and Our Lady of the Rockies High School.
| Street Address: | 4 Harvey Place SW |
| City: | Calgary |
| Province/State: | Alberta |
| Postal Code: | N/A |
| County/Parish: | Calgary |
| Subdivision: | Haysboro |
| Country: | Canada |
| Latitude: | 50.97591505 |
| Longitude: | -114.07685113 |
| MLS® Number: | A2267449 |
| Price: | $739,000 |
| Property Area: | 1,278 Sq ft |
| Bedrooms: | 5 |
| Bathrooms Half: | 0 |
| Bathrooms Full: | 2 |
| Living Area: | 1,278 Sq ft |
| Building Area: | 0 Sq ft |
| Year Built: | 1965 |
| Listing Date: | Oct 30, 2025 |
| Garage Spaces: | 2 |
| Property Type: | Residential |
| Property Subtype: | Detached |
| MLS Status: | Active |
Additional Details
| Flooring: | N/A |
| Construction: | Concrete,Mixed,Wood Siding |
| Parking: | Double Garage Detached,Garage Door Opener |
| Appliances: | Dishwasher,Dryer,Refrigerator,Stove(s),Washer |
| Stories: | N/A |
| Zoning: | H-GO |
| Fireplace: | N/A |
| Amenities: | Playground,Schools Nearby,Shopping Nearby,Sidewalks,Street Lights,Walking/Bike Paths |
Utilities & Systems
| Heating: | Central |
| Cooling: | None |
| Property Type | Residential |
| Building Type | Detached |
| Square Footage | 1,278 sqft |
| Community Name | Haysboro |
| Subdivision Name | Haysboro |
| Title | Fee Simple |
| Land Size | 5,974 sqft |
| Built in | 1965 |
| Annual Property Taxes | Contact listing agent |
| Parking Type | Garage |
Bedrooms
| Above Grade | 3 |
Bathrooms
| Total | 2 |
| Partial | 0 |
Interior Features
| Appliances Included | Dishwasher, Dryer, Refrigerator, Stove(s), Washer |
| Flooring | Vinyl |
Building Features
| Features | Kitchen Island, No Animal Home, No Smoking Home, Quartz Counters, Recessed Lighting, Storage, Vinyl Windows |
| Construction Material | Concrete, Mixed, Wood Siding |
| Structures | Deck |
Heating & Cooling
| Cooling | None |
| Heating Type | Central |
Exterior Features
| Exterior Finish | Concrete, Mixed, Wood Siding |
Neighbourhood Features
| Community Features | Playground, Schools Nearby, Shopping Nearby, Sidewalks, Street Lights, Walking/Bike Paths |
| Amenities Nearby | Playground, Schools Nearby, Shopping Nearby, Sidewalks, Street Lights, Walking/Bike Paths |
Parking
| Parking Type | Garage |
| Total Parking Spaces | 2 |
Interior Size
| Total Finished Area: | 1,278 sq ft |
| Total Finished Area (Metric): | 118.73 sq m |
| Main Level: | 1,278 sq ft |
| Below Grade: | 898 sq ft |
Room Count
| Bedrooms: | 5 |
| Bathrooms: | 2 |
| Full Bathrooms: | 2 |
| Rooms Above Grade: | 6 |
Lot Information
| Lot Size: | 5,974 sq ft |
| Lot Size (Acres): | 0.14 acres |
| Frontage: | 50 ft |
Legal
| Legal Description: | 3184JK;15;16 |
| Title to Land: | Fee Simple |
- Kitchen Island
- No Animal Home
- No Smoking Home
- Quartz Counters
- Recessed Lighting
- Storage
- Vinyl Windows
- Dog Run
- Garden
- Lighting
- Private Entrance
- Dishwasher
- Dryer
- Refrigerator
- Stove(s)
- Washer
- Full
- Playground
- Schools Nearby
- Shopping Nearby
- Sidewalks
- Street Lights
- Walking/Bike Paths
- Concrete
- Mixed
- Wood Siding
- Living Room
- Wood Burning
- Poured Concrete
- Back Yard
- City Lot
- Double Garage Detached
- Garage Door Opener
- Deck
Floor plan information is not available for this property.
Monthly Payment Breakdown
Loading Walk Score...
What's Nearby?
Powered by Yelp
