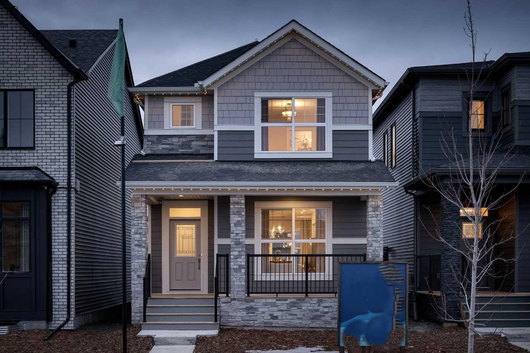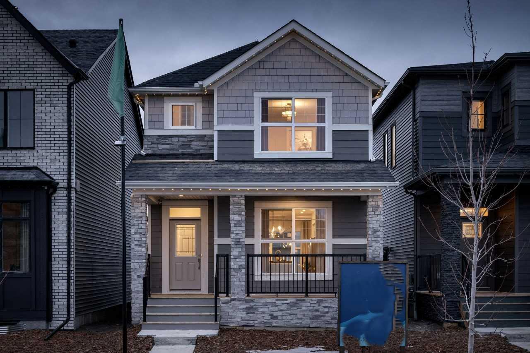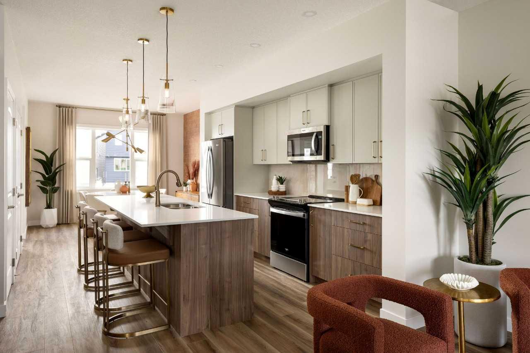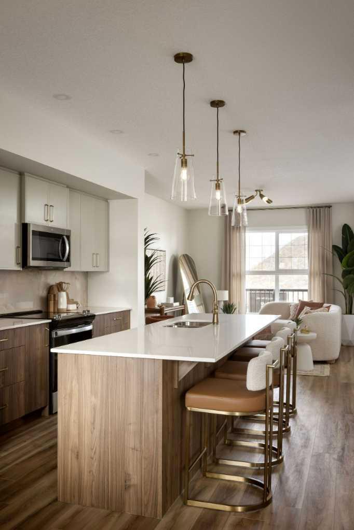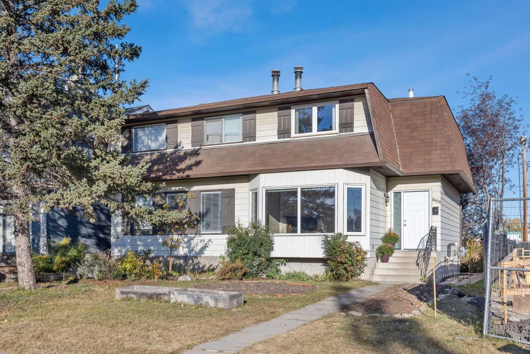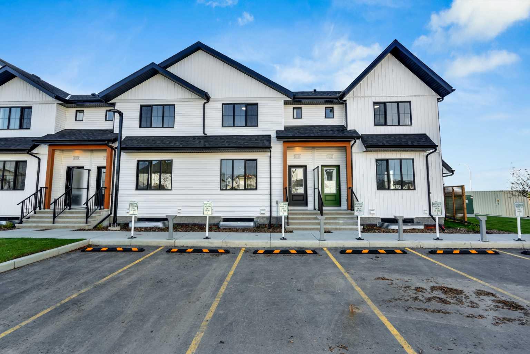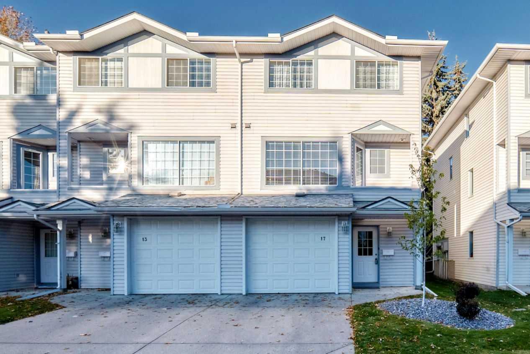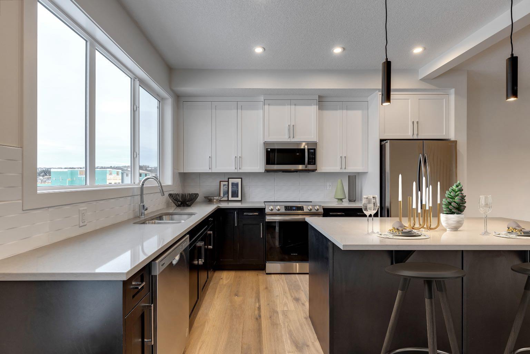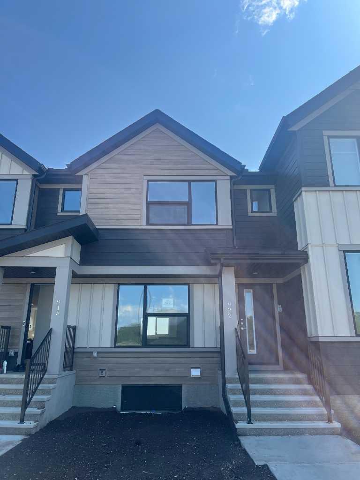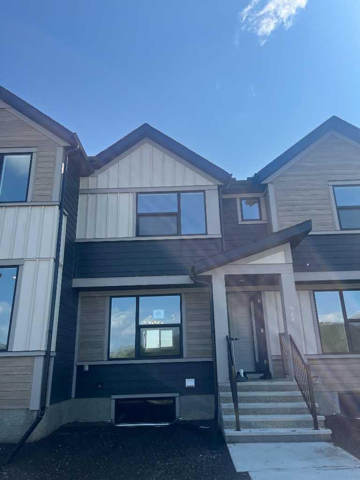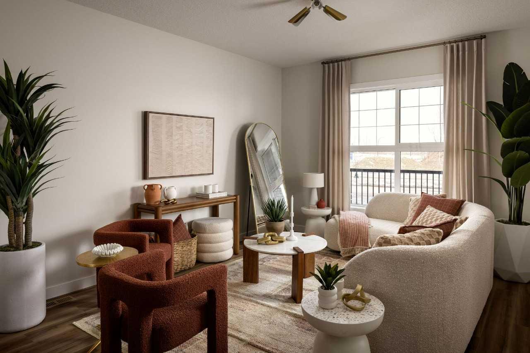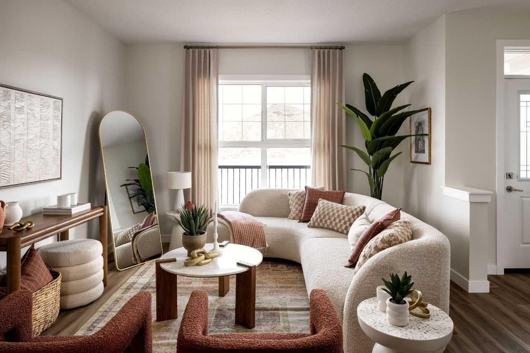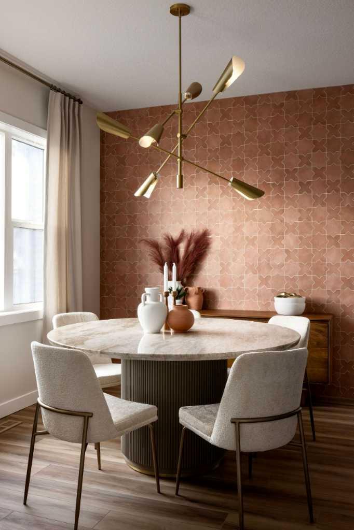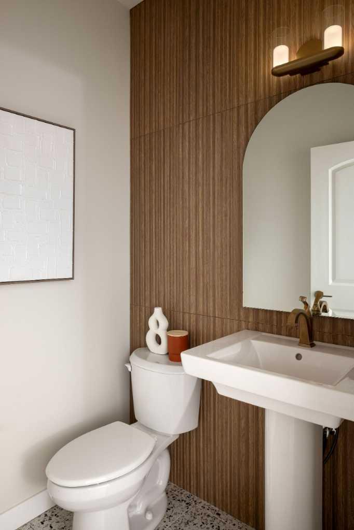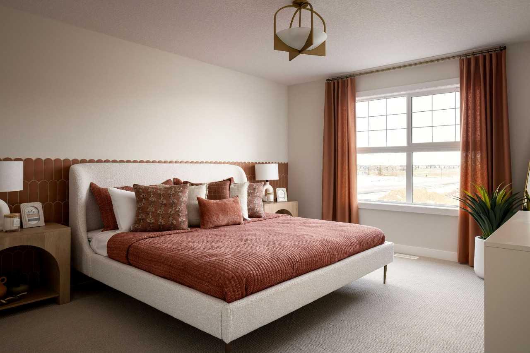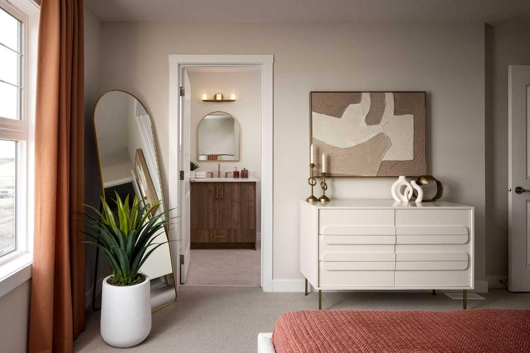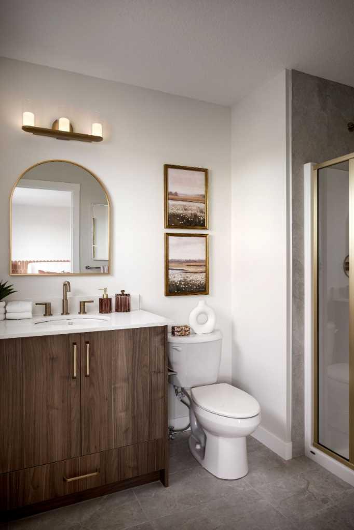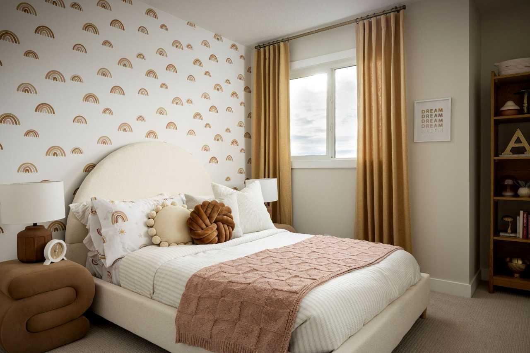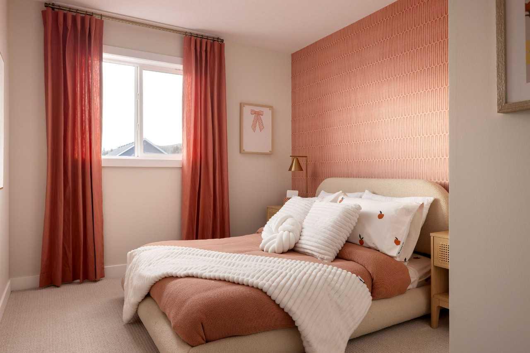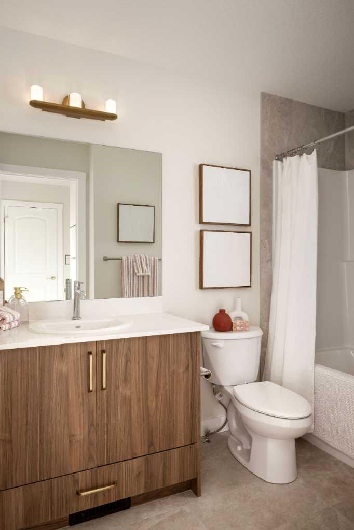76 Creekview Common SW, Calgary, Alberta
Residential For Sale in Calgary, Alberta
$592,000
-
ResidentialProperty Type
-
3Bedrooms
-
3Bath
-
0Garage
-
1,623Sq Ft
-
2026Year Built
Introducing a pre-construction opportunity to build the versatile and stylish Sienna model by Shane Homes in the sought-after community of Creekview. This laned home offers a spacious, open-concept layout designed for modern living, with the ability to fully customize the floorplan, layout, and lot to match your unique lifestyle. Whether you're looking to add more functional living space, adjust room configurations, or personalize interior details, the Sienna is built around your vision. Walkout basement and sunshine lot options are also available, offering additional natural light, views, and future flexibility. Photos are representative and feature the Sienna showhome in Creekview.
| Street Address: | 76 Creekview Common SW |
| City: | Calgary |
| Province/State: | Alberta |
| Postal Code: | N/A |
| County/Parish: | Calgary |
| Subdivision: | Pine Creek |
| Country: | Canada |
| Latitude: | 50.85329050 |
| Longitude: | -114.06359220 |
| MLS® Number: | A2244602 |
| Price: | $592,000 |
| Property Area: | 1,623 Sq ft |
| Bedrooms: | 3 |
| Bathrooms Half: | 1 |
| Bathrooms Full: | 2 |
| Living Area: | 1,623 Sq ft |
| Building Area: | 0 Sq ft |
| Year Built: | 2026 |
| Listing Date: | Aug 01, 2025 |
| Garage Spaces: | 0 |
| Property Type: | Residential |
| Property Subtype: | Detached |
| MLS Status: | Active |
Additional Details
| Flooring: | N/A |
| Construction: | Cement Fiber Board,Composite Siding,Vinyl Siding,Wood Frame |
| Parking: | Stall |
| Appliances: | Dishwasher,Dryer,Electric Range,Microwave Hood Fan,Refrigerator,Washer |
| Stories: | N/A |
| Zoning: | TBD |
| Fireplace: | N/A |
| Amenities: | Park,Playground,Sidewalks |
Utilities & Systems
| Heating: | Forced Air,Natural Gas |
| Cooling: | None |
| Property Type | Residential |
| Building Type | Detached |
| Square Footage | 1,623 sqft |
| Community Name | Pine Creek |
| Subdivision Name | Pine Creek |
| Title | Fee Simple |
| Land Size | 2,808 sqft |
| Built in | 2026 |
| Annual Property Taxes | Contact listing agent |
| Parking Type | Stall |
| Time on MLS Listing | 85 days |
Bedrooms
| Above Grade | 3 |
Bathrooms
| Total | 3 |
| Partial | 1 |
Interior Features
| Appliances Included | Dishwasher, Dryer, Electric Range, Microwave Hood Fan, Refrigerator, Washer |
| Flooring | Carpet, Ceramic Tile, Vinyl Plank |
Building Features
| Features | Kitchen Island, No Animal Home, No Smoking Home, Open Floorplan, Pantry, Stone Counters |
| Construction Material | Cement Fiber Board, Composite Siding, Vinyl Siding, Wood Frame |
| Structures | None |
Heating & Cooling
| Cooling | None |
| Heating Type | Forced Air, Natural Gas |
Exterior Features
| Exterior Finish | Cement Fiber Board, Composite Siding, Vinyl Siding, Wood Frame |
Neighbourhood Features
| Community Features | Park, Playground, Sidewalks |
| Amenities Nearby | Park, Playground, Sidewalks |
Parking
| Parking Type | Stall |
| Total Parking Spaces | 2 |
Interior Size
| Total Finished Area: | 1,623 sq ft |
| Total Finished Area (Metric): | 150.78 sq m |
| Main Level: | 782 sq ft |
| Upper Level: | 841 sq ft |
Room Count
| Bedrooms: | 3 |
| Bathrooms: | 3 |
| Full Bathrooms: | 2 |
| Half Bathrooms: | 1 |
| Rooms Above Grade: | 5 |
Lot Information
| Lot Size: | 2,808 sq ft |
| Lot Size (Acres): | 0.06 acres |
| Frontage: | 25 ft |
- Kitchen Island
- No Animal Home
- No Smoking Home
- Open Floorplan
- Pantry
- Stone Counters
- Private Entrance
- Dishwasher
- Dryer
- Electric Range
- Microwave Hood Fan
- Refrigerator
- Washer
- Full
- Park
- Playground
- Sidewalks
- Cement Fiber Board
- Composite Siding
- Vinyl Siding
- Wood Frame
- Poured Concrete
- Back Lane
- Back Yard
- Stall
- None
Floor plan information is not available for this property.
Monthly Payment Breakdown
Loading Walk Score...
What's Nearby?
Powered by Yelp
