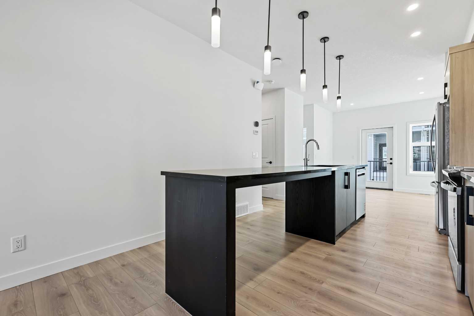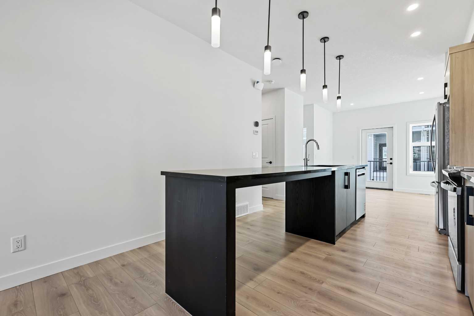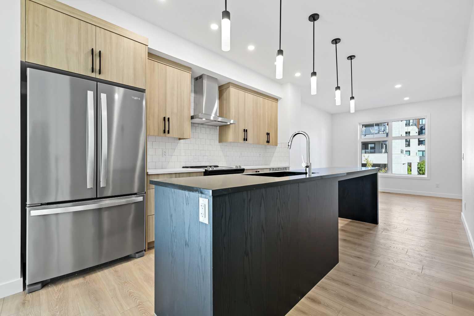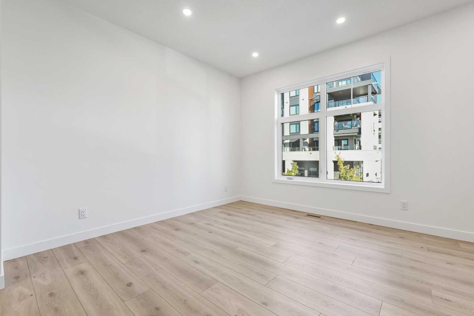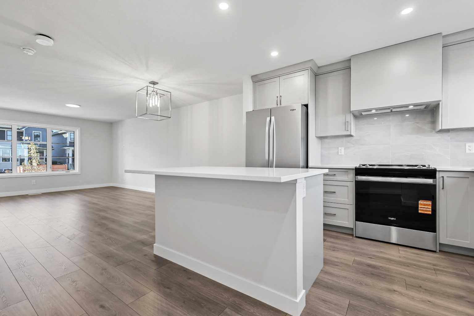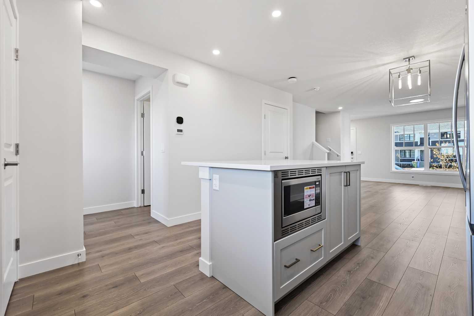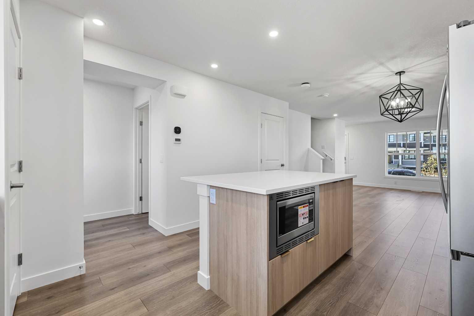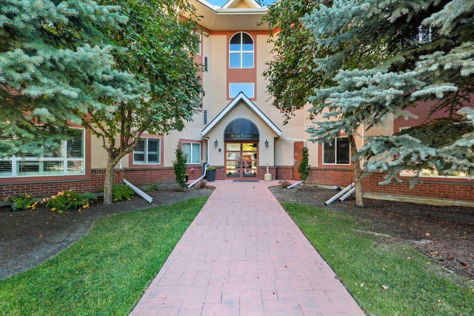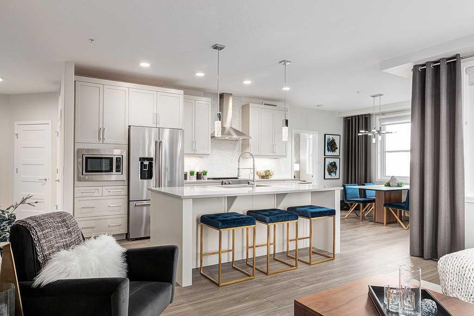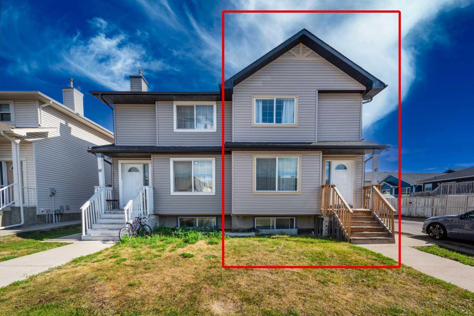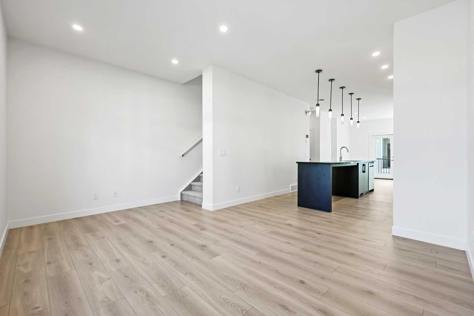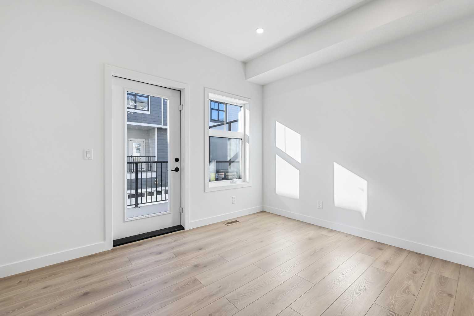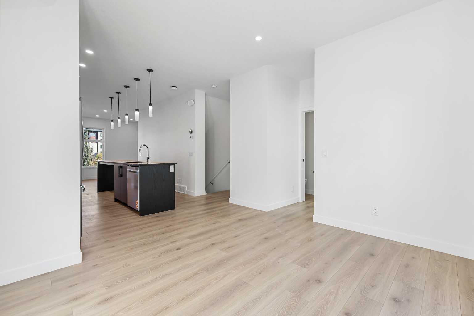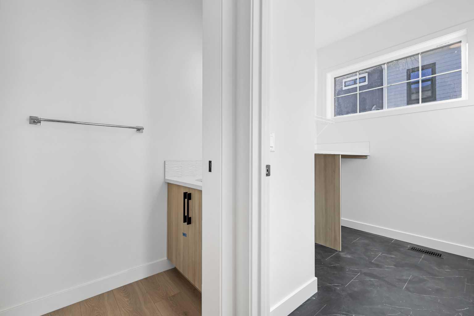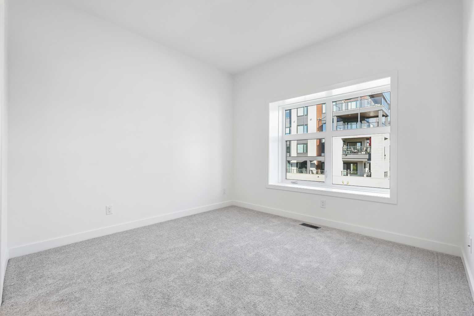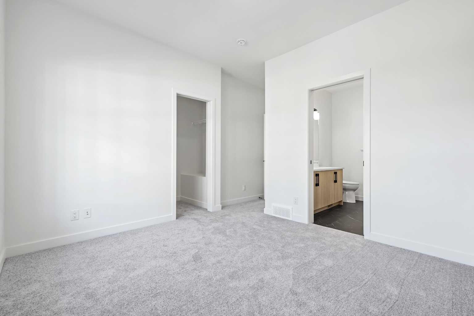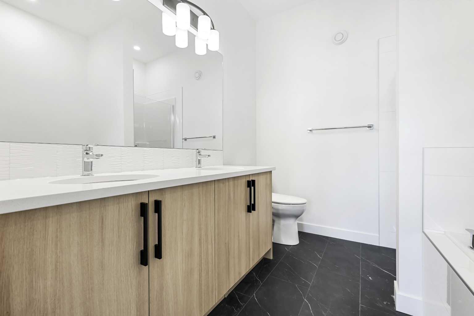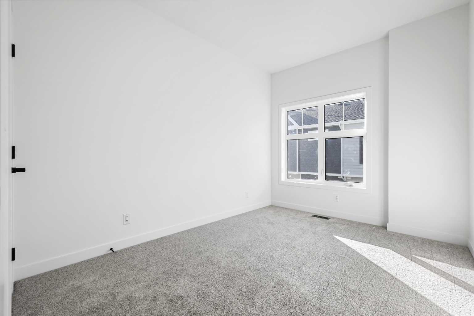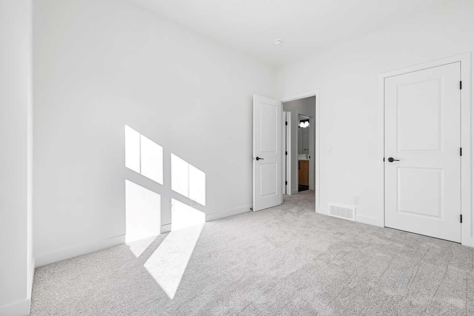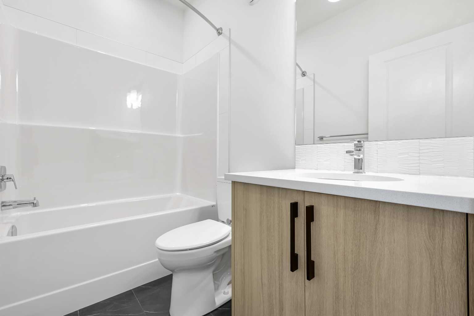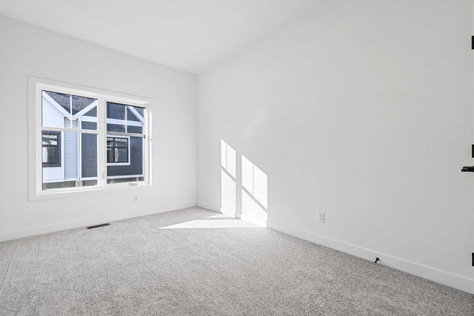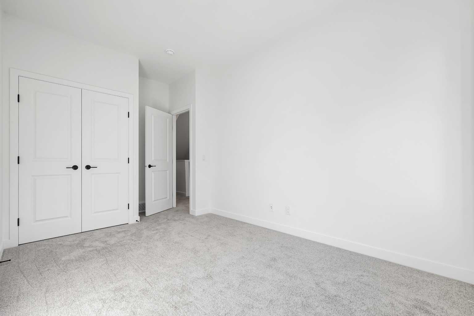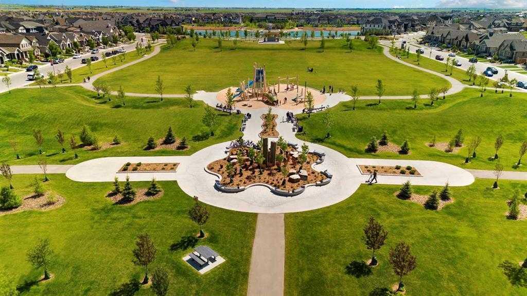157 Mahogany Gardens SE, Calgary, Alberta
Condo For Sale in Calgary, Alberta
$594,900
-
CondoProperty Type
-
3Bedrooms
-
3Bath
-
2Garage
-
1,660Sq Ft
-
2023Year Built
Welcome to Park Place of Mahogany. The latest addition to Jayman BUILT Resort Living Collection is the luxurious, maintenance-free townhomes of Park Place, anchored on Mahogany's Central Green. A 13-acre green space sporting pickleball courts, tennis courts, community gardens and an Amphitheatre. Discover the CHARDONNAY! An elevated townhome featuring the OAK & ORE ELEVATED COLOUR PALETTE. You will love this palette—the ELEVATED package includes two-tone kitchen cabinets. clean and classic style tile for the kitchen backsplash. Timeless cabinetry's hardware and interior door hardware throughout. Beautiful luxury vinyl tile on the upper-floor bathrooms and laundry, along with stunning pendant light fixtures over the kitchen and eating bar in a matte black finish. The home welcomes you into almost 1700 sq ft of fine AIR CONDITIONED living, showcasing 3 bedrooms, 2.5 baths and a DOUBLE TANDEM HEATED GARAGE. The thoughtfully designed open floor plan offers a beautiful kitchen with a sleek Whirlpool appliance package, undermount sinks throughout, a contemporary lighting package, Moen kitchen fixtures, Vichey bathroom fixtures, kitchen backsplash tile to ceiling, and an upgraded tile package throughout. Enjoy the expansive main living area, which includes a designated dining area and an inviting living room, complemented by a nice selection of windows that make this home bright and airy, along with a stunning linear vision from front to back. Discover a convenient main floor laundry room on this level. North and South-Facing exposures, with a deck and patio for your leisure. The Primary Bedroom on the upper level includes a generous walk-in closet and a 5-piece ensuite featuring dual vanities, a stand-alone shower and a large soaker tub. Discover two more sizeable bedrooms on this level, along with a full bath. Park Place homeowners will enjoy window blinds included fully landscaped and fenced yards, lake access, 22km of community pathways and is conveniently located close to the shops and services of Mahogany and Westman Village. Jayman's standard inclusions for this stunning home are 6 solar panels, BuiltGreen Canada Standard, with an EnerGuide rating, UVC ultraviolet light air purification system, high efficiency furnace with Merv 13 filters, active heat recovery ventilator, tankless hot water heater, triple pane windows, smart home technology solutions and an electric vehicle charging outlet. WELCOME TO PARK PLACE!
| Street Address: | 157 Mahogany Gardens SE |
| City: | Calgary |
| Province/State: | Alberta |
| Postal Code: | N/A |
| County/Parish: | Calgary |
| Subdivision: | Mahogany |
| Country: | Canada |
| Latitude: | 50.89566110 |
| Longitude: | -113.93380936 |
| MLS® Number: | A2268396 |
| Price: | $594,900 |
| Property Area: | 1,660 Sq ft |
| Bedrooms: | 3 |
| Bathrooms Half: | 1 |
| Bathrooms Full: | 2 |
| Living Area: | 1,660 Sq ft |
| Building Area: | 0 Sq ft |
| Year Built: | 2023 |
| Listing Date: | Nov 02, 2025 |
| Garage Spaces: | 2 |
| Property Type: | Residential |
| Property Subtype: | Row/Townhouse |
| MLS Status: | Active |
Additional Details
| Flooring: | N/A |
| Construction: | Brick,Cement Fiber Board,Wood Frame |
| Parking: | Double Garage Attached,Heated Garage,Tandem |
| Appliances: | Central Air Conditioner,Dishwasher,Electric Range,Garage Control(s),Microwave,Range Hood,Refrigerator,Tankless Water Heater,Washer/Dryer |
| Stories: | N/A |
| Zoning: | DC |
| Fireplace: | N/A |
| Amenities: | Clubhouse,Fishing,Lake,Park,Playground,Schools Nearby,Shopping Nearby,Sidewalks,Street Lights,Walking/Bike Paths |
Utilities & Systems
| Heating: | Forced Air,Natural Gas |
| Cooling: | Central Air |
| Property Type | Residential |
| Building Type | Row/Townhouse |
| Square Footage | 1,660 sqft |
| Community Name | Mahogany |
| Subdivision Name | Mahogany |
| Title | Fee Simple |
| Land Size | Unknown |
| Built in | 2023 |
| Annual Property Taxes | Contact listing agent |
| Parking Type | Garage |
| Time on MLS Listing | 6 days |
Bedrooms
| Above Grade | 3 |
Bathrooms
| Total | 3 |
| Partial | 1 |
Interior Features
| Appliances Included | Central Air Conditioner, Dishwasher, Electric Range, Garage Control(s), Microwave, Range Hood, Refrigerator, Tankless Water Heater, Washer/Dryer |
| Flooring | Carpet, Laminate, Vinyl |
Building Features
| Features | Double Vanity, High Ceilings, Open Floorplan, Quartz Counters, Tankless Hot Water, Vinyl Windows, Walk-In Closet(s) |
| Style | Attached |
| Construction Material | Brick, Cement Fiber Board, Wood Frame |
| Building Amenities | Park, Picnic Area |
| Structures | Balcony(s), Patio |
Heating & Cooling
| Cooling | Central Air |
| Heating Type | Forced Air, Natural Gas |
Exterior Features
| Exterior Finish | Brick, Cement Fiber Board, Wood Frame |
Neighbourhood Features
| Community Features | Clubhouse, Fishing, Lake, Park, Playground, Schools Nearby, Shopping Nearby, Sidewalks, Street Lights, Walking/Bike Paths |
| Pets Allowed | Yes |
| Amenities Nearby | Clubhouse, Fishing, Lake, Park, Playground, Schools Nearby, Shopping Nearby, Sidewalks, Street Lights, Walking/Bike Paths |
Maintenance or Condo Information
| Maintenance Fees | $285 Monthly |
| Maintenance Fees Include | Amenities of HOA/Condo, Common Area Maintenance, Insurance, Professional Management, Reserve Fund Contributions, Snow Removal, Trash |
Parking
| Parking Type | Garage |
| Total Parking Spaces | 2 |
Interior Size
| Total Finished Area: | 1,660 sq ft |
| Total Finished Area (Metric): | 154.24 sq m |
| Main Level: | 687 sq ft |
| Upper Level: | 721 sq ft |
Room Count
| Bedrooms: | 3 |
| Bathrooms: | 3 |
| Full Bathrooms: | 2 |
| Half Bathrooms: | 1 |
| Rooms Above Grade: | 6 |
Lot Information
- Double Vanity
- High Ceilings
- Open Floorplan
- Quartz Counters
- Tankless Hot Water
- Vinyl Windows
- Walk-In Closet(s)
- Other
- Central Air Conditioner
- Dishwasher
- Electric Range
- Garage Control(s)
- Microwave
- Range Hood
- Refrigerator
- Tankless Water Heater
- Washer/Dryer
- Park
- Picnic Area
- None
- Clubhouse
- Fishing
- Lake
- Playground
- Schools Nearby
- Shopping Nearby
- Sidewalks
- Street Lights
- Walking/Bike Paths
- Brick
- Cement Fiber Board
- Wood Frame
- Poured Concrete
- Landscaped
- See Remarks
- Double Garage Attached
- Heated Garage
- Tandem
- Balcony(s)
- Patio
Floor plan information is not available for this property.
Monthly Payment Breakdown
Loading Walk Score...
What's Nearby?
Powered by Yelp
REALTOR® Details
Michael Laprairie
- (403) 723-8400
- [email protected]
- Jayman Realty Inc.
