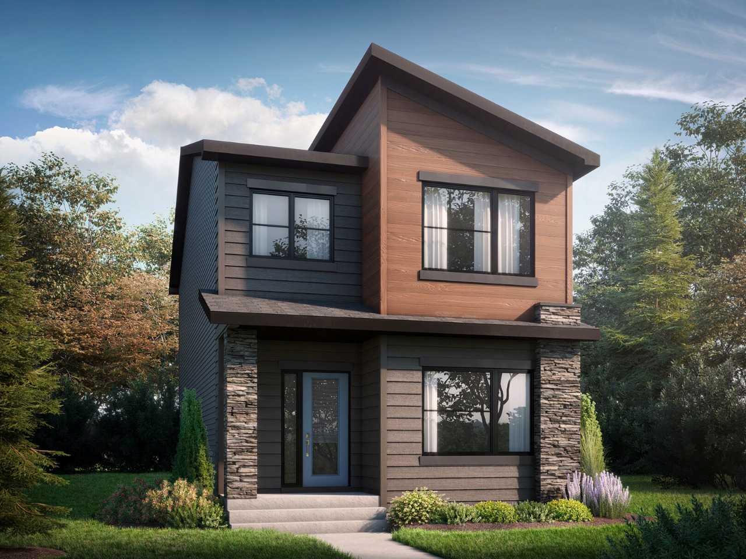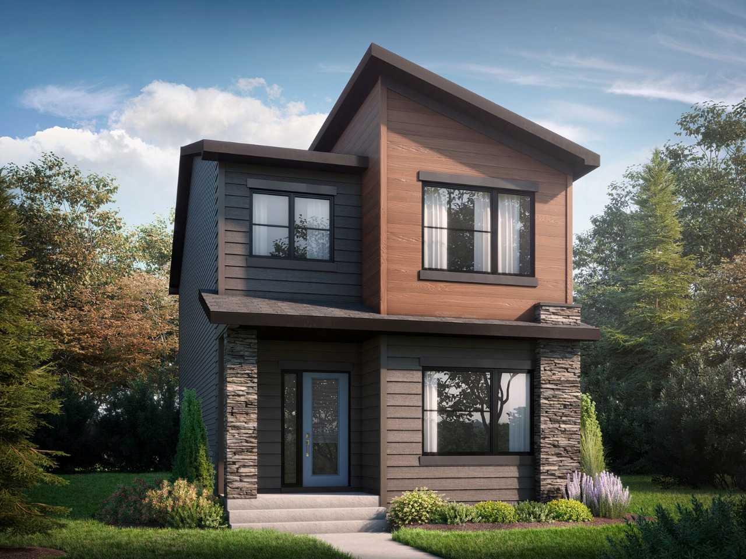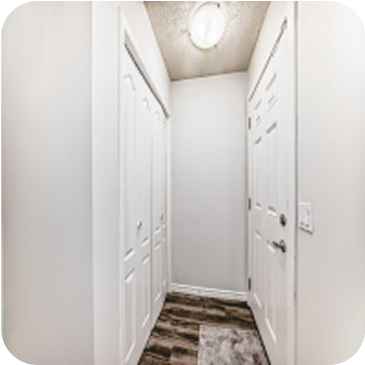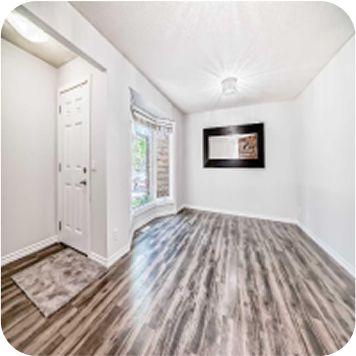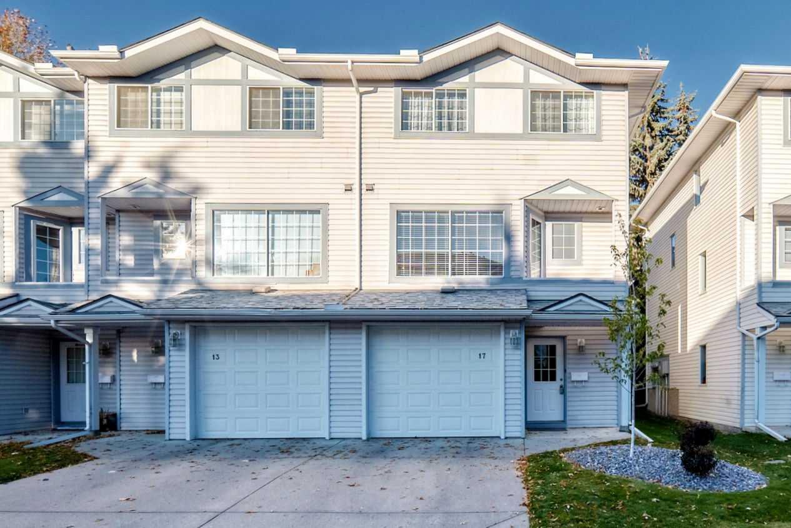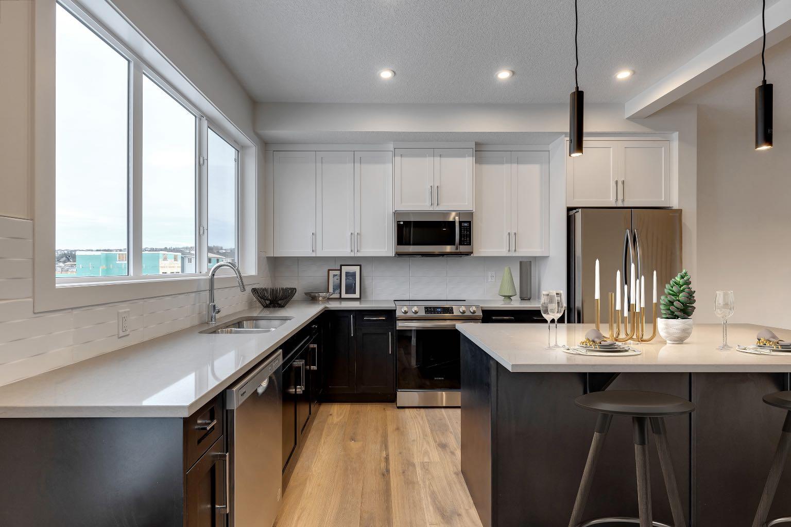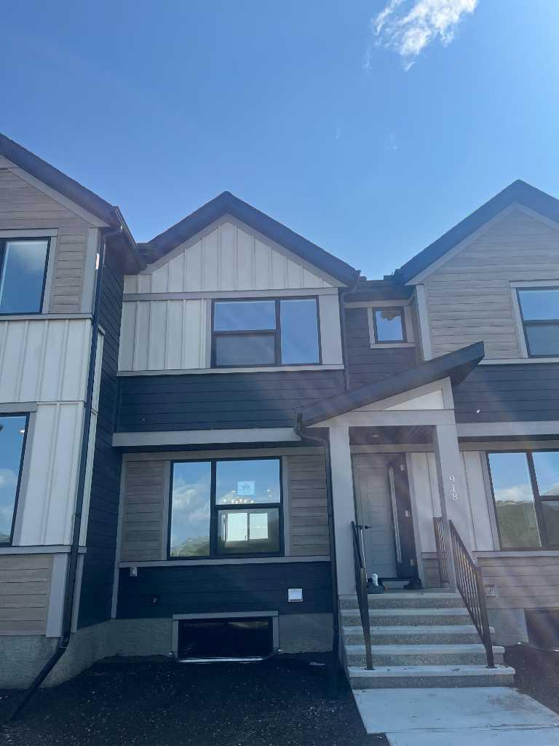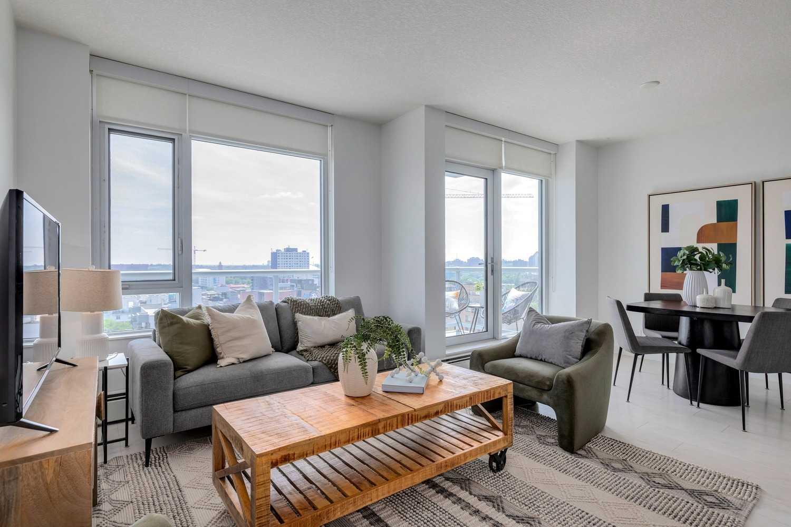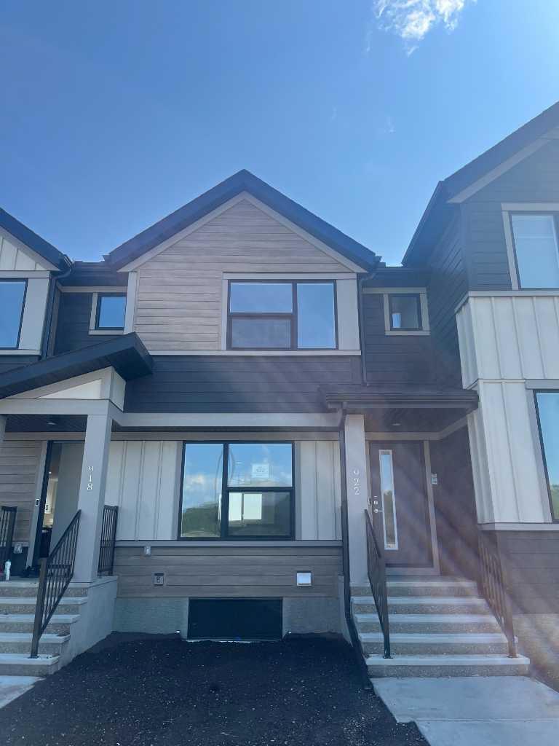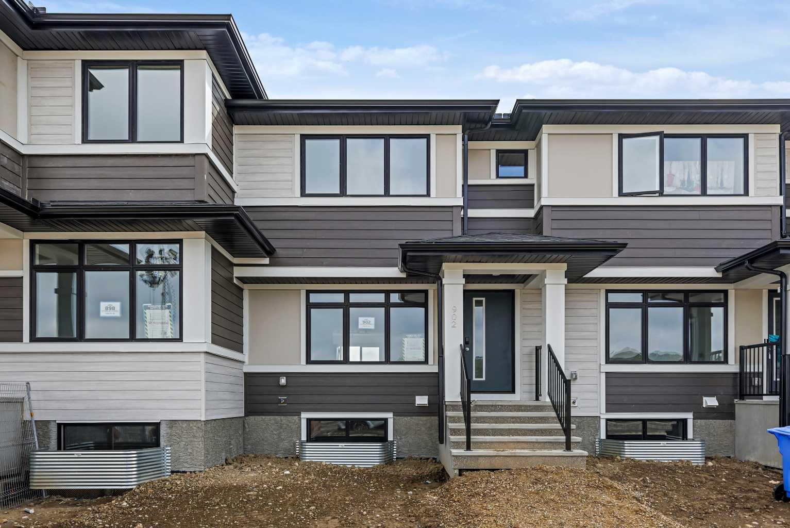20 Heartwood Lane SE, Calgary, Alberta
Residential For Sale in Calgary, Alberta
$593,145
-
ResidentialProperty Type
-
4Bedrooms
-
3Bath
-
2Garage
-
1,737Sq Ft
-
2025Year Built
This beautifully designed home features a SIDE ENTRANCE with direct BASEMENT ACCESS, ideal for future potential development. The MAIN FLOOR BEDROOM with FULL BATH offers flexibility for GUESTS or a HOME OFFICE. Upstairs, a CENTRAL BONUS ROOM provides extra living space perfect for a MEDIA AREA, KIDS’ ZONE, or LOUNGE. The luxurious PRIMARY ENSUITE includes a WALK-IN SHOWER and DUAL SINKS for a spa-like retreat. With a 9’ BASEMENT FOUNDATION, the lower level offers enhanced CEILING HEIGHT and versatile development options. Elegant METAL SPINDLE RAILINGS add modern flair, while the spacious KITCHEN boasts a LARGE ISLAND, WALK-IN PANTRY, CEILING-HEIGHT CABINETS, and SOFT-CLOSE DRAWERS. The CONCRETE GARAGE PAD with CURB WALLS is ready. Thoughtfully placed WINDOWS brighten the home, complemented by stylish finishes like a cozy FIREPLACE, FROSTED PANTRY DOOR, and KNOCKDOWN CEILINGS. Included SMART HOME SYSTEM. Close to the YMCA and SETON HOSPITAL. Photos are representative.
| Street Address: | 20 Heartwood Lane SE |
| City: | Calgary |
| Province/State: | Alberta |
| Postal Code: | N/A |
| County/Parish: | Calgary |
| Subdivision: | Rangeview |
| Country: | Canada |
| Latitude: | 50.87668605 |
| Longitude: | -113.93362805 |
| MLS® Number: | A2263928 |
| Price: | $593,145 |
| Property Area: | 1,737 Sq ft |
| Bedrooms: | 4 |
| Bathrooms Half: | 0 |
| Bathrooms Full: | 3 |
| Living Area: | 1,737 Sq ft |
| Building Area: | 0 Sq ft |
| Year Built: | 2025 |
| Listing Date: | Oct 10, 2025 |
| Garage Spaces: | 2 |
| Property Type: | Residential |
| Property Subtype: | Detached |
| MLS Status: | Active |
Additional Details
| Flooring: | N/A |
| Construction: | Composite Siding,Stone,Vinyl Siding,Wood Frame,Wood Siding |
| Parking: | Parking Pad |
| Appliances: | Microwave Hood Fan |
| Stories: | N/A |
| Zoning: | R-G |
| Fireplace: | N/A |
| Amenities: | Lake,Park,Playground,Schools Nearby,Shopping Nearby,Sidewalks,Street Lights |
Utilities & Systems
| Heating: | Forced Air,Natural Gas |
| Cooling: | None |
| Property Type | Residential |
| Building Type | Detached |
| Square Footage | 1,737 sqft |
| Community Name | Rangeview |
| Subdivision Name | Rangeview |
| Title | Fee Simple |
| Land Size | 2,777 sqft |
| Built in | 2025 |
| Annual Property Taxes | Contact listing agent |
| Parking Type | Parking Pad |
| Time on MLS Listing | 8 days |
Bedrooms
| Above Grade | 4 |
Bathrooms
| Total | 3 |
| Partial | 0 |
Interior Features
| Appliances Included | Microwave Hood Fan |
| Flooring | Carpet, Vinyl Plank |
Building Features
| Features | French Door, Kitchen Island, Open Floorplan, Pantry, Separate Entrance, Smart Home, Stone Counters, Walk-In Closet(s) |
| Construction Material | Composite Siding, Stone, Vinyl Siding, Wood Frame, Wood Siding |
| Structures | None |
Heating & Cooling
| Cooling | None |
| Heating Type | Forced Air, Natural Gas |
Exterior Features
| Exterior Finish | Composite Siding, Stone, Vinyl Siding, Wood Frame, Wood Siding |
Neighbourhood Features
| Community Features | Lake, Park, Playground, Schools Nearby, Shopping Nearby, Sidewalks, Street Lights |
| Amenities Nearby | Lake, Park, Playground, Schools Nearby, Shopping Nearby, Sidewalks, Street Lights |
Parking
| Parking Type | Parking Pad |
| Total Parking Spaces | 2 |
Interior Size
| Total Finished Area: | 1,737 sq ft |
| Total Finished Area (Metric): | 161.38 sq m |
| Main Level: | 881 sq ft |
Room Count
| Bedrooms: | 4 |
| Bathrooms: | 3 |
| Full Bathrooms: | 3 |
| Rooms Above Grade: | 8 |
Lot Information
| Lot Size: | 2,777 sq ft |
| Lot Size (Acres): | 0.06 acres |
| Frontage: | 26 ft |
Legal
| Legal Description: | 2412358;6;35 |
| Title to Land: | Fee Simple |
- French Door
- Kitchen Island
- Open Floorplan
- Pantry
- Separate Entrance
- Smart Home
- Stone Counters
- Walk-In Closet(s)
- Lighting
- Microwave Hood Fan
- Full
- Unfinished
- Lake
- Park
- Playground
- Schools Nearby
- Shopping Nearby
- Sidewalks
- Street Lights
- Composite Siding
- Stone
- Vinyl Siding
- Wood Frame
- Wood Siding
- Electric
- Insert
- Poured Concrete
- Level
- Street Lighting
- Zero Lot Line
- Parking Pad
- None
Floor plan information is not available for this property.
Monthly Payment Breakdown
Loading Walk Score...
What's Nearby?
Powered by Yelp
