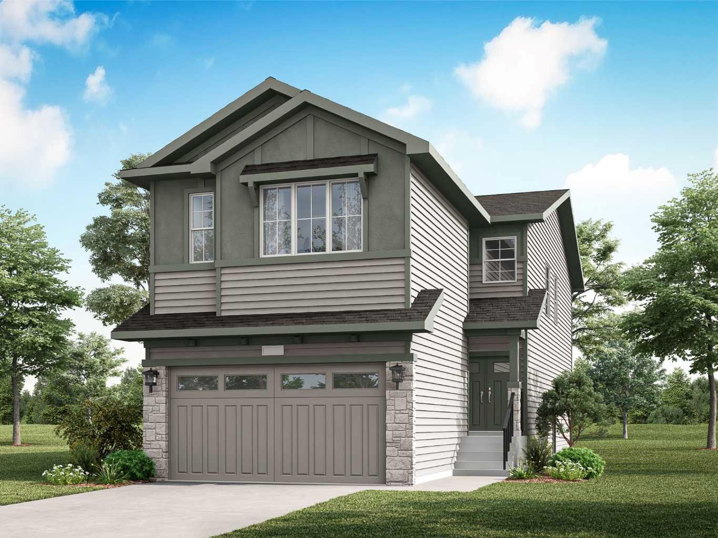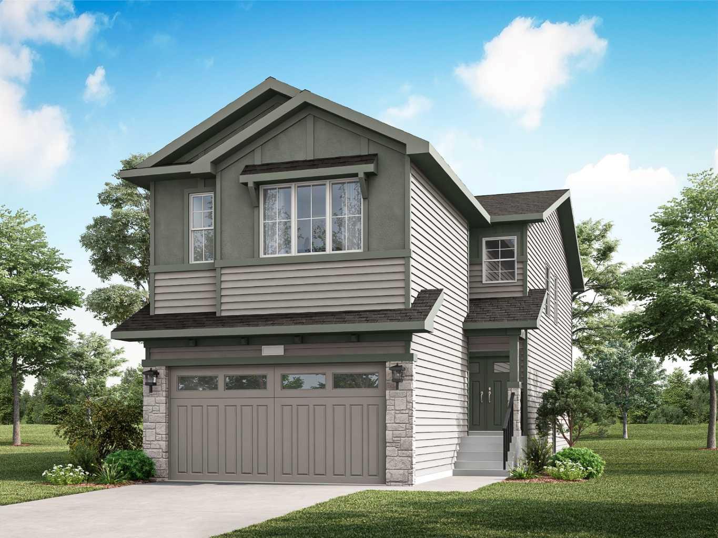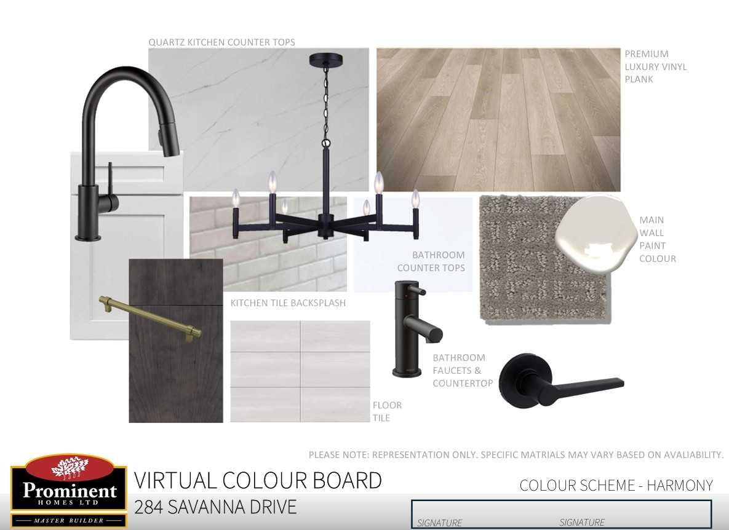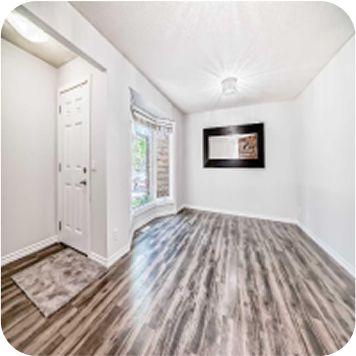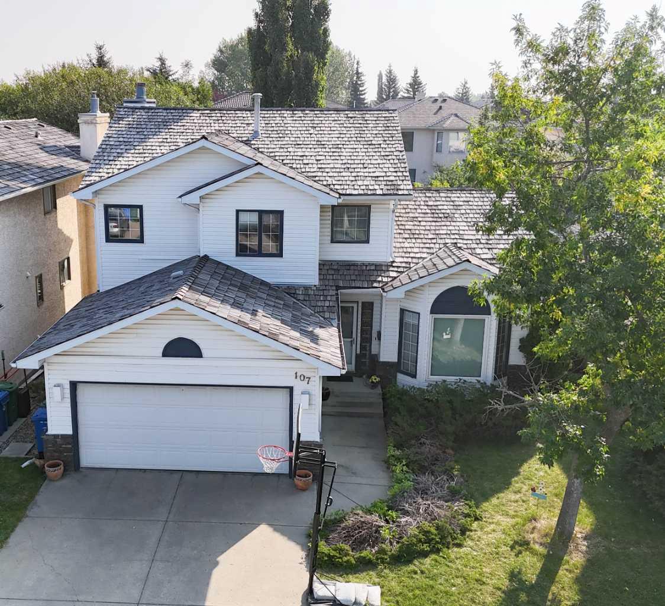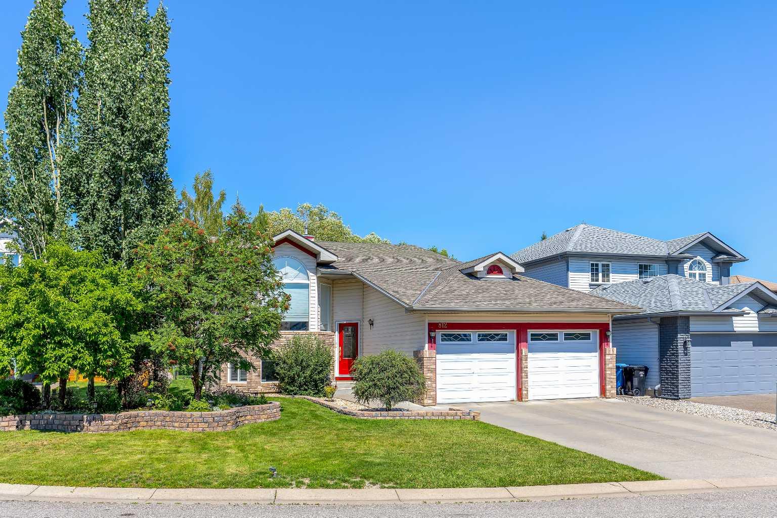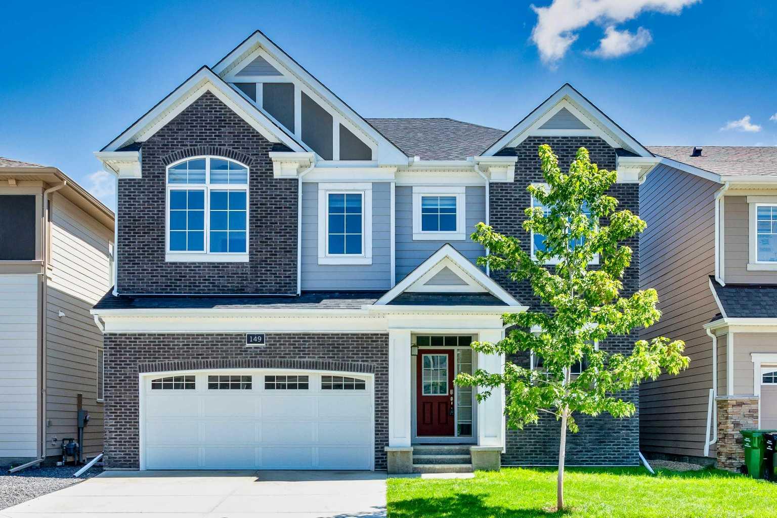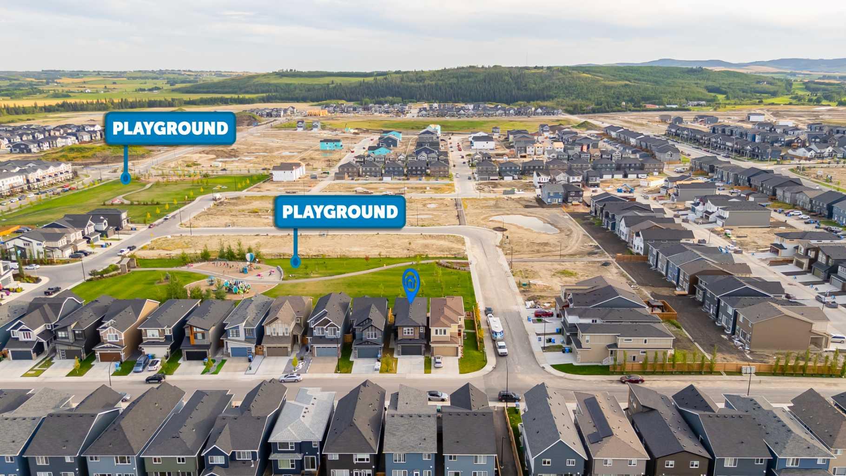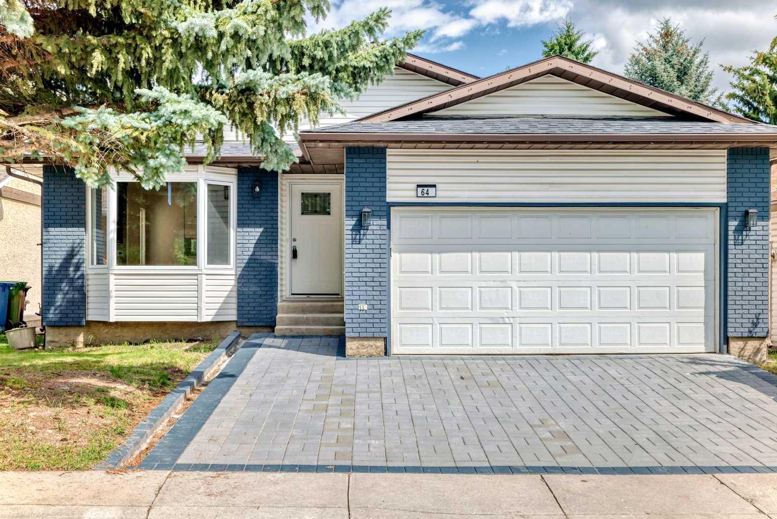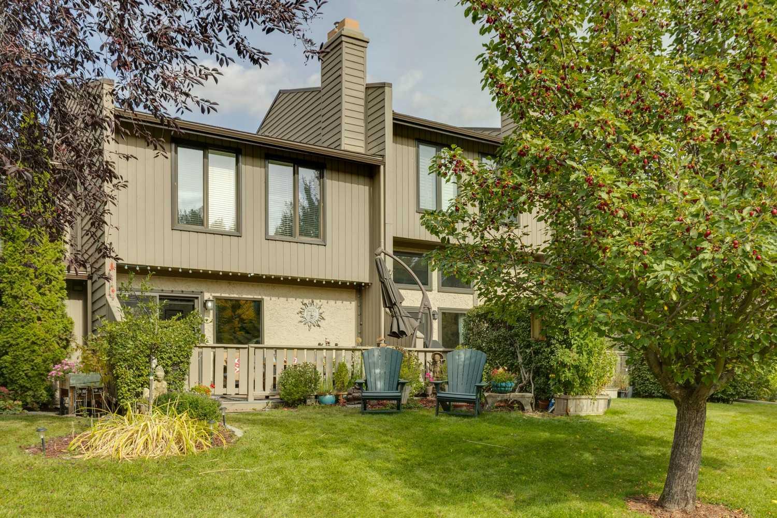284 Savanna Drive NE, Calgary, Alberta
Residential For Sale in Calgary, Alberta
$960,000
-
ResidentialProperty Type
-
5Bedrooms
-
4Bath
-
2Garage
-
2,700Sq Ft
-
2025Year Built
Welcome to Savanna and this beautiful home build by the award winning Prominent Homes Backing on to the Pond with a Walk-out Basement! This executive style home features 5 Bedrooms including 2 Master Bedrooms, Bedroom on Main Floor with Full Bathroom 4 Bedrooms Upstairs! This Open concept home offers plenty of natural light throughout the home. The main floor features 9 feet high ceilings, Chic kitchen including Built-in Oven and microwave, nice size Living and Formal Dining room as well a large Family room with Open to Above! This home features a Spice Kitchen as well as there is a Main Floor Bedroom and a Full Bathroom on the Main Floor. The Upper Level a Beautiful large Primary Bedroom with fantastic 5-piece Ensuite plus 3 other bedrooms upstairs including two Primary bedrooms, a Huge Bonus Room and Laundry Room. This home will be ready in November 2025 for possession! Call to book your private showing today!
| Street Address: | 284 Savanna Drive NE |
| City: | Calgary |
| Province/State: | Alberta |
| Postal Code: | N/A |
| County/Parish: | Calgary |
| Subdivision: | Saddle Ridge |
| Country: | Canada |
| Latitude: | 51.13672280 |
| Longitude: | -113.95684560 |
| MLS® Number: | A2267443 |
| Price: | $960,000 |
| Property Area: | 2,700 Sq ft |
| Bedrooms: | 5 |
| Bathrooms Half: | 0 |
| Bathrooms Full: | 4 |
| Living Area: | 2,700 Sq ft |
| Building Area: | 0 Sq ft |
| Year Built: | 2025 |
| Listing Date: | Oct 28, 2025 |
| Garage Spaces: | 2 |
| Property Type: | Residential |
| Property Subtype: | Detached |
| MLS Status: | Active |
Additional Details
| Flooring: | N/A |
| Construction: | Wood Frame |
| Parking: | Double Garage Attached |
| Appliances: | Built-In Oven,Dishwasher,Electric Cooktop,Gas Range,Microwave,Range Hood |
| Stories: | N/A |
| Zoning: | R-G |
| Fireplace: | N/A |
| Amenities: | Schools Nearby,Shopping Nearby |
Utilities & Systems
| Heating: | Forced Air |
| Cooling: | None |
| Property Type | Residential |
| Building Type | Detached |
| Square Footage | 2,700 sqft |
| Community Name | Saddle Ridge |
| Subdivision Name | Saddle Ridge |
| Title | Fee Simple |
| Land Size | 3,745 sqft |
| Built in | 2025 |
| Annual Property Taxes | Contact listing agent |
| Parking Type | Garage |
| Time on MLS Listing | 1 day |
Bedrooms
| Above Grade | 5 |
Bathrooms
| Total | 4 |
| Partial | 0 |
Interior Features
| Appliances Included | Built-In Oven, Dishwasher, Electric Cooktop, Gas Range, Microwave, Range Hood |
| Flooring | Carpet, Tile |
Building Features
| Features | Double Vanity, High Ceilings, Kitchen Island, No Animal Home, No Smoking Home, Open Floorplan, Pantry, Walk-In Closet(s) |
| Construction Material | Wood Frame |
| Structures | Deck |
Heating & Cooling
| Cooling | None |
| Heating Type | Forced Air |
Exterior Features
| Exterior Finish | Wood Frame |
Neighbourhood Features
| Community Features | Schools Nearby, Shopping Nearby |
| Amenities Nearby | Schools Nearby, Shopping Nearby |
Parking
| Parking Type | Garage |
| Total Parking Spaces | 4 |
Interior Size
| Total Finished Area: | 2,700 sq ft |
| Total Finished Area (Metric): | 250.84 sq m |
| Main Level: | 1,190 sq ft |
| Upper Level: | 1,510 sq ft |
Room Count
| Bedrooms: | 5 |
| Bathrooms: | 4 |
| Full Bathrooms: | 4 |
| Rooms Above Grade: | 5 |
Lot Information
| Lot Size: | 3,745 sq ft |
| Lot Size (Acres): | 0.09 acres |
| Frontage: | 34 ft |
Legal
| Legal Description: | 2311657;22;209 |
| Title to Land: | Fee Simple |
- Double Vanity
- High Ceilings
- Kitchen Island
- No Animal Home
- No Smoking Home
- Open Floorplan
- Pantry
- Walk-In Closet(s)
- Lighting
- Built-In Oven
- Dishwasher
- Electric Cooktop
- Gas Range
- Microwave
- Range Hood
- Full
- Schools Nearby
- Shopping Nearby
- Wood Frame
- Electric
- Poured Concrete
- Backs on to Park/Green Space
- Creek/River/Stream/Pond
- No Neighbours Behind
- Double Garage Attached
- Deck
Floor plan information is not available for this property.
Monthly Payment Breakdown
Loading Walk Score...
What's Nearby?
Powered by Yelp
