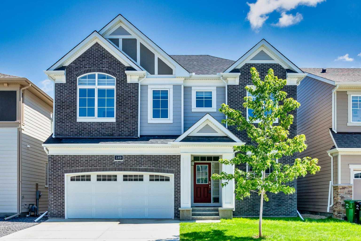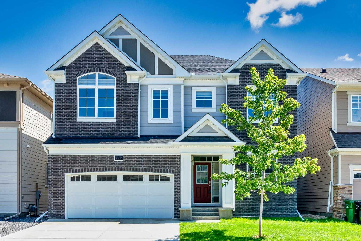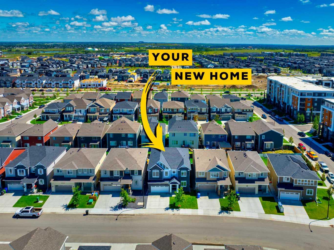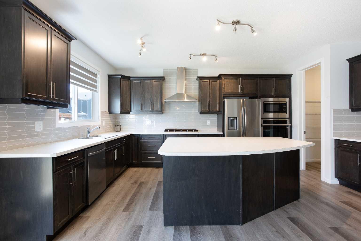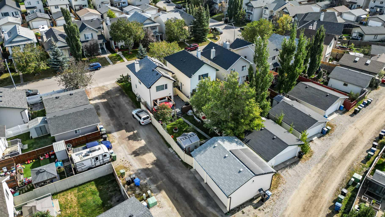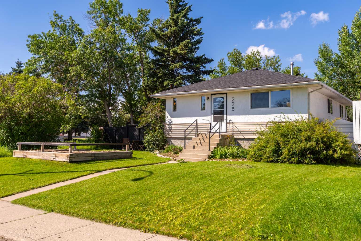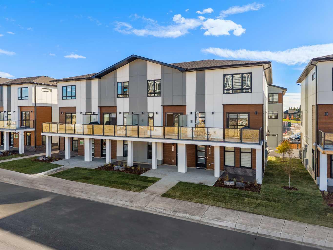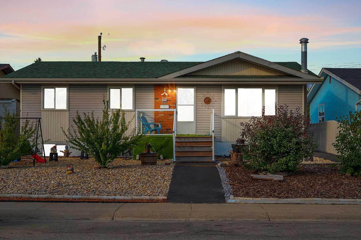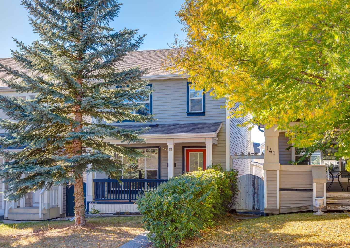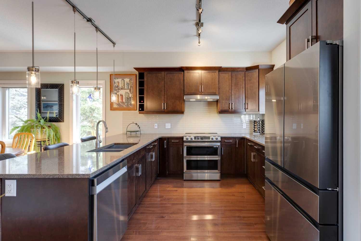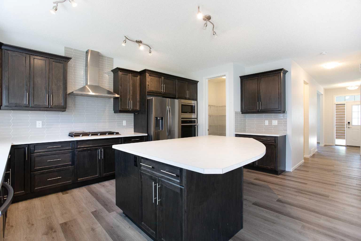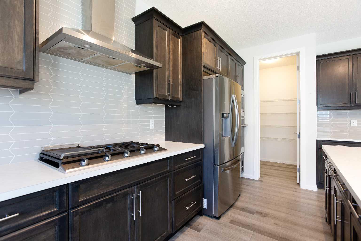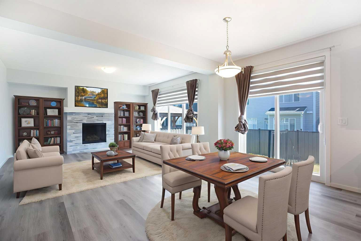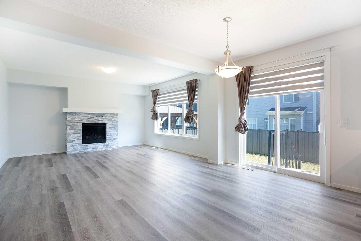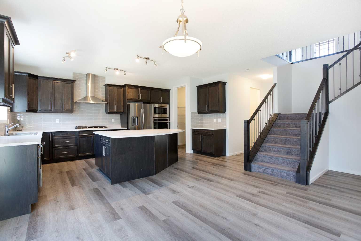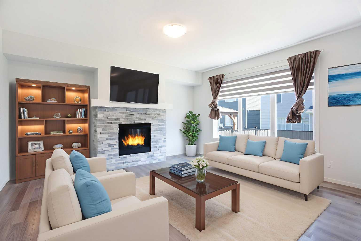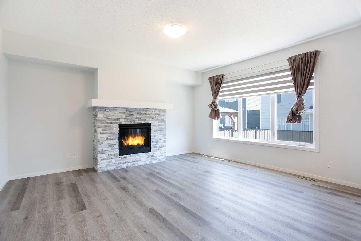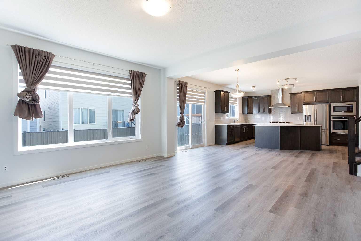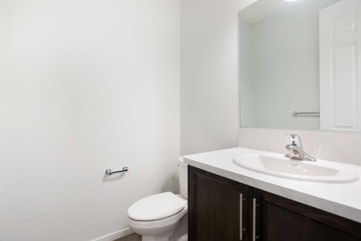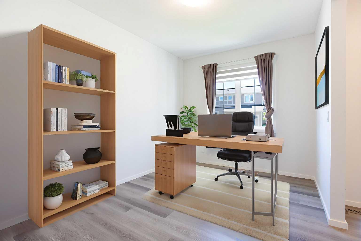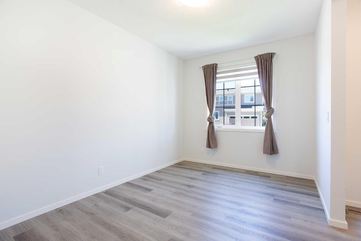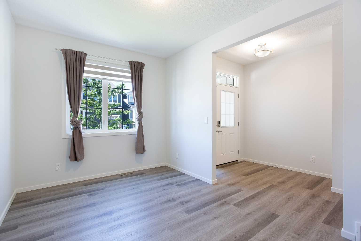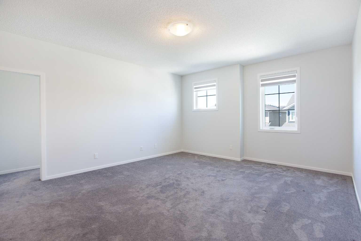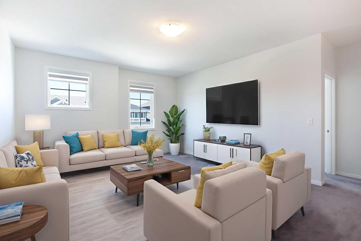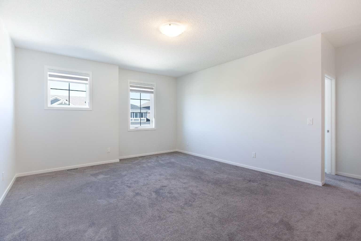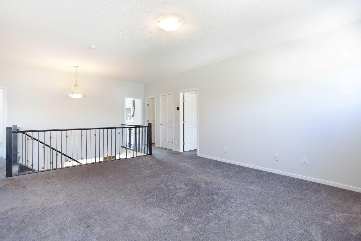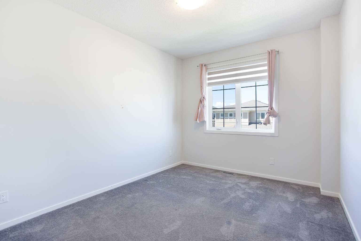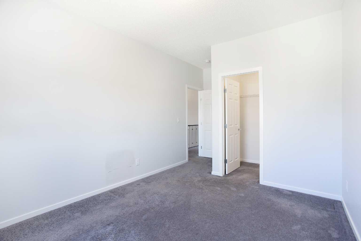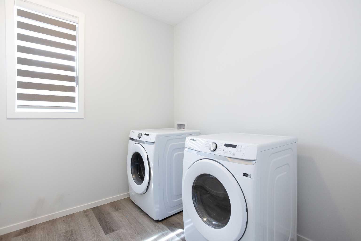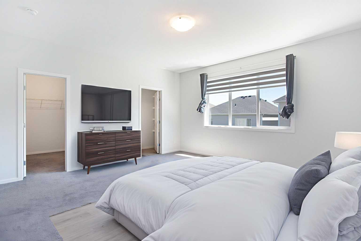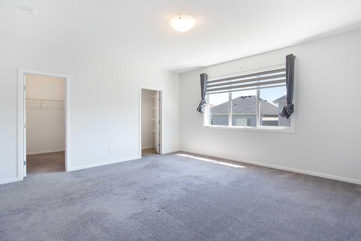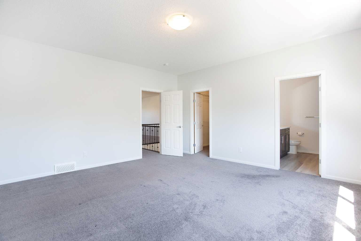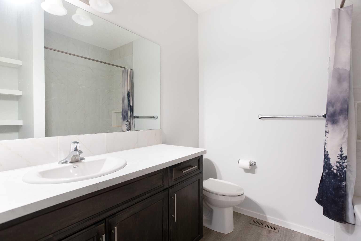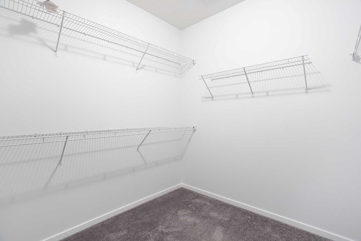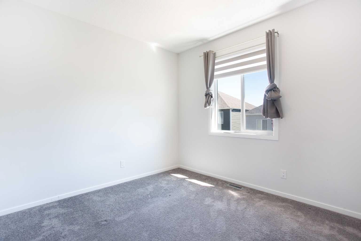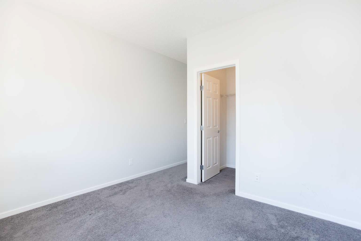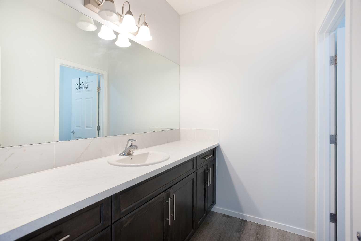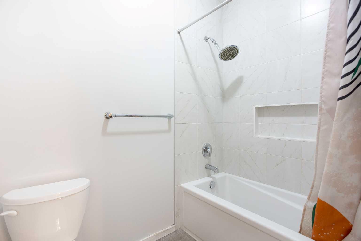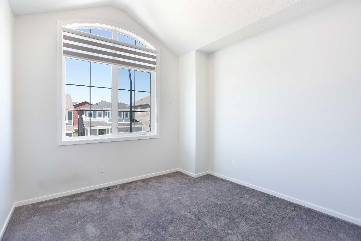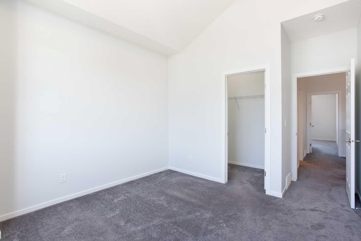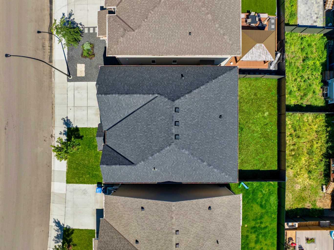149 Yorkville Street SW, Calgary, Alberta
Residential For Sale in Calgary, Alberta
$768,500
-
ResidentialProperty Type
-
4Bedrooms
-
3Bath
-
2Garage
-
2,842Sq Ft
-
2022Year Built
Welcome to this spacious and stylish custom-built home by Mattamy Homes, located in the heart of Yorkville! With over 2,800 sqft of living space, this home features an open-concept layout with a large main floor, complete with a flexible office area or den. Upstairs, you’ll find four generously sized bedrooms - each with their own walk in closet, a large bonus room, and convenient upper-floor laundry. The home offers 2.5 bathrooms, providing plenty of space for the whole family. The unfinished basement, with a separate entrance, is a blank canvas just waiting for your personal touch. Located just minutes from McLeod and Stoney Trail, Yorkville offers easy access to all the amenities you need. This community is perfect for nature lovers with walking trails, environmental reserves, and Fish Creek Park nearby. Plus, Yorkville features a central park and stunning Georgian-inspired brick homes. You’ve got to check out this amazing neighborhood – schedule a visit today!
| Street Address: | 149 Yorkville Street SW |
| City: | Calgary |
| Province/State: | Alberta |
| Postal Code: | N/A |
| County/Parish: | Calgary |
| Subdivision: | Yorkville |
| Country: | Canada |
| Latitude: | 50.87212409 |
| Longitude: | -114.07284848 |
| MLS® Number: | A2257110 |
| Price: | $768,500 |
| Property Area: | 2,842 Sq ft |
| Bedrooms: | 4 |
| Bathrooms Half: | 1 |
| Bathrooms Full: | 2 |
| Living Area: | 2,842 Sq ft |
| Building Area: | 0 Sq ft |
| Year Built: | 2022 |
| Listing Date: | Sep 15, 2025 |
| Garage Spaces: | 2 |
| Property Type: | Residential |
| Property Subtype: | Detached |
| MLS Status: | Pending |
Additional Details
| Flooring: | N/A |
| Construction: | Vinyl Siding |
| Parking: | Double Garage Attached |
| Appliances: | Built-In Oven,Dishwasher,Gas Cooktop,Microwave,Range Hood,Refrigerator,Washer/Dryer |
| Stories: | N/A |
| Zoning: | R-G |
| Fireplace: | N/A |
| Amenities: | Park,Playground,Schools Nearby,Shopping Nearby |
Utilities & Systems
| Heating: | Forced Air |
| Cooling: | None |
| Property Type | Residential |
| Building Type | Detached |
| Square Footage | 2,842 sqft |
| Community Name | Yorkville |
| Subdivision Name | Yorkville |
| Title | Fee Simple |
| Land Size | 3,821 sqft |
| Built in | 2022 |
| Annual Property Taxes | Contact listing agent |
| Parking Type | Garage |
| Time on MLS Listing | 47 days |
Bedrooms
| Above Grade | 4 |
Bathrooms
| Total | 3 |
| Partial | 1 |
Interior Features
| Appliances Included | Built-In Oven, Dishwasher, Gas Cooktop, Microwave, Range Hood, Refrigerator, Washer/Dryer |
| Flooring | Carpet, Ceramic Tile, Laminate |
Building Features
| Features | High Ceilings, Kitchen Island, Open Floorplan, Pantry, See Remarks, Walk-In Closet(s) |
| Construction Material | Vinyl Siding |
| Structures | None |
Heating & Cooling
| Cooling | None |
| Heating Type | Forced Air |
Exterior Features
| Exterior Finish | Vinyl Siding |
Neighbourhood Features
| Community Features | Park, Playground, Schools Nearby, Shopping Nearby |
| Amenities Nearby | Park, Playground, Schools Nearby, Shopping Nearby |
Parking
| Parking Type | Garage |
| Total Parking Spaces | 4 |
Interior Size
| Total Finished Area: | 2,842 sq ft |
| Total Finished Area (Metric): | 264.06 sq m |
| Main Level: | 1,235 sq ft |
| Upper Level: | 1,235 sq ft |
Room Count
| Bedrooms: | 4 |
| Bathrooms: | 3 |
| Full Bathrooms: | 2 |
| Half Bathrooms: | 1 |
| Rooms Above Grade: | 10 |
Lot Information
| Lot Size: | 3,821 sq ft |
| Lot Size (Acres): | 0.09 acres |
| Frontage: | 36 ft |
Legal
| Legal Description: | 2111936;18;4 |
| Title to Land: | Fee Simple |
- High Ceilings
- Kitchen Island
- Open Floorplan
- Pantry
- See Remarks
- Walk-In Closet(s)
- Playground
- Built-In Oven
- Dishwasher
- Gas Cooktop
- Microwave
- Range Hood
- Refrigerator
- Washer/Dryer
- Full
- Park
- Schools Nearby
- Shopping Nearby
- Vinyl Siding
- Gas
- Poured Concrete
- Back Yard
- Other
- Double Garage Attached
- None
Floor plan information is not available for this property.
Monthly Payment Breakdown
Loading Walk Score...
What's Nearby?
Powered by Yelp
