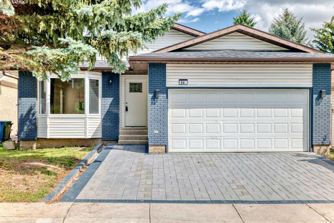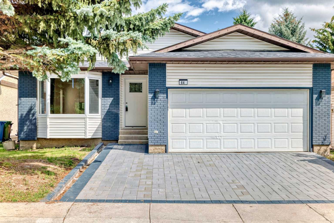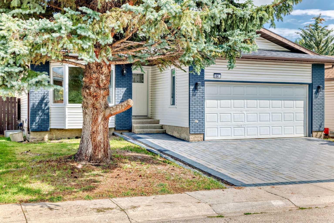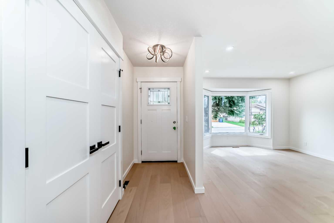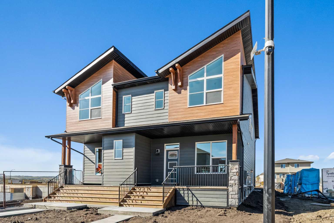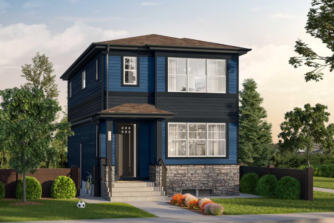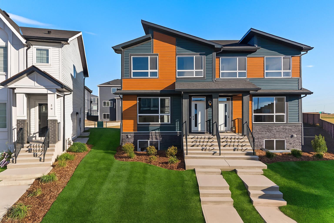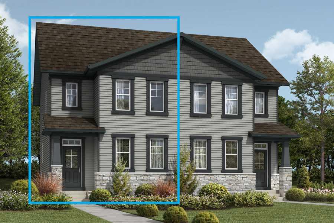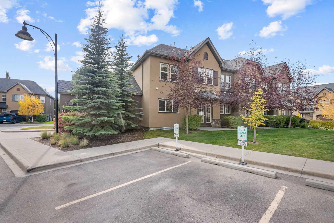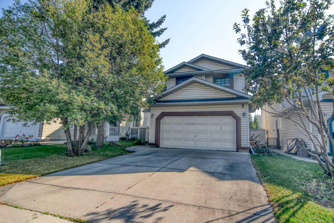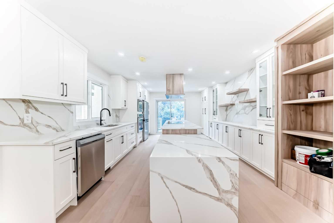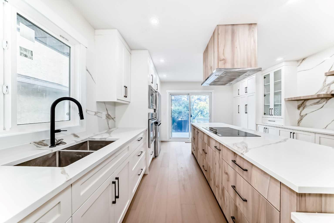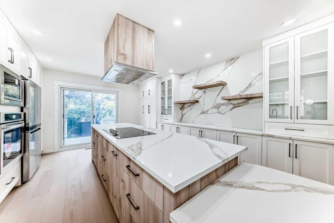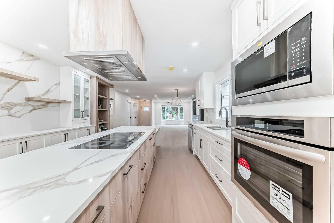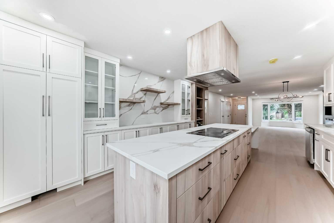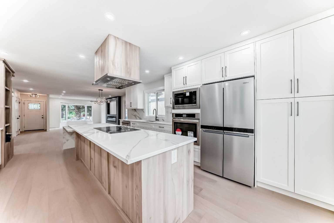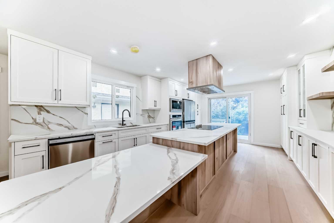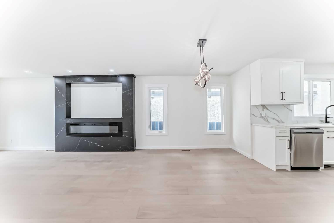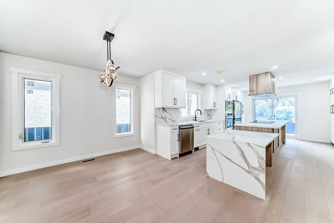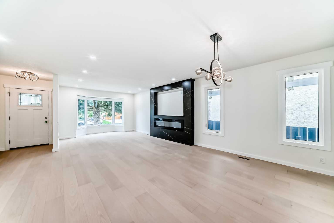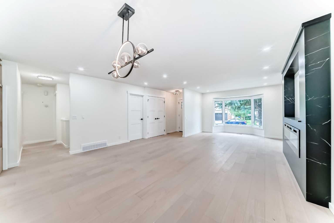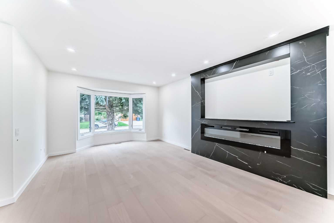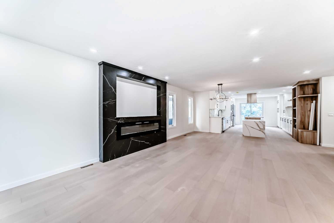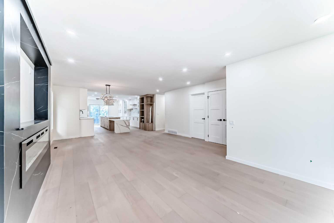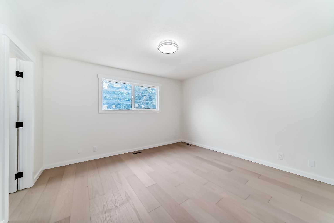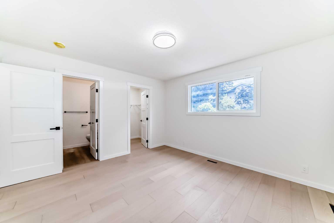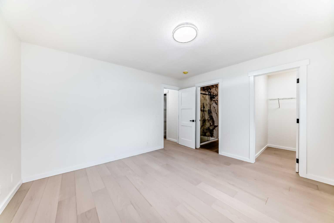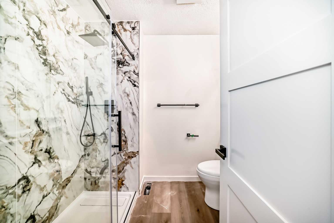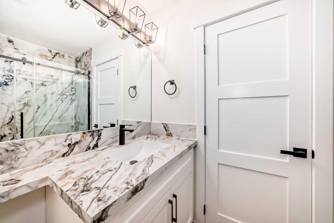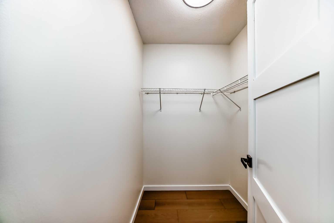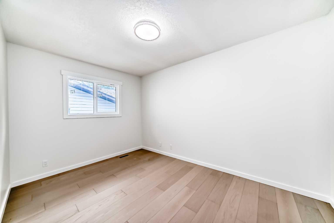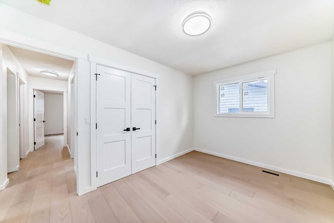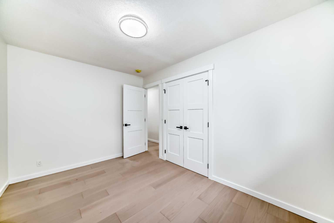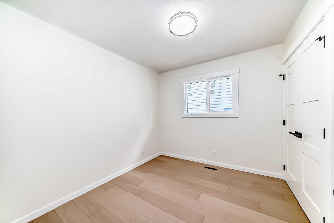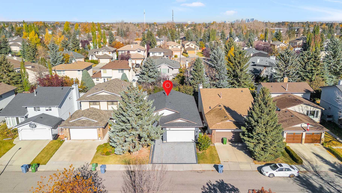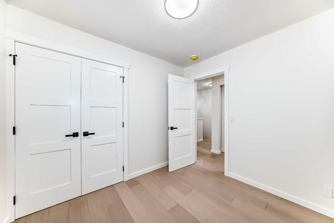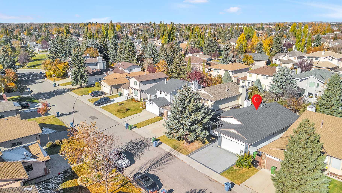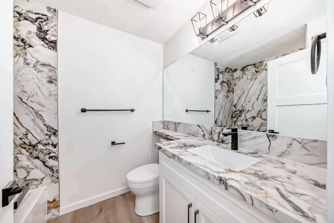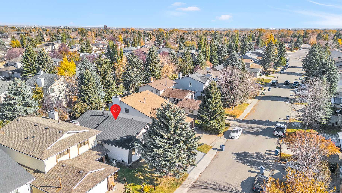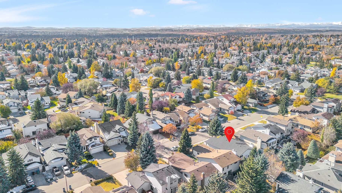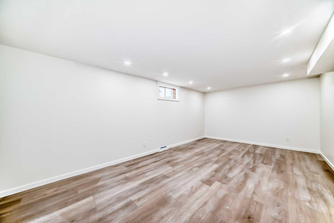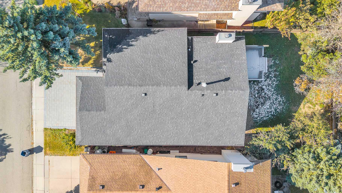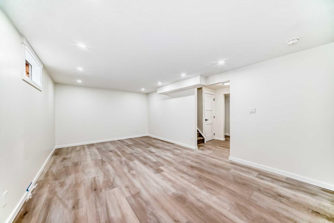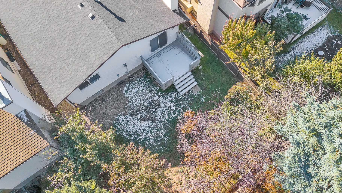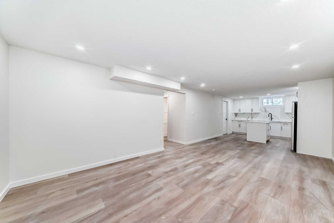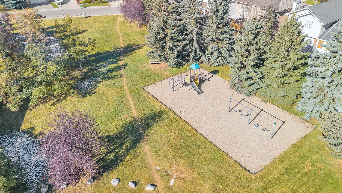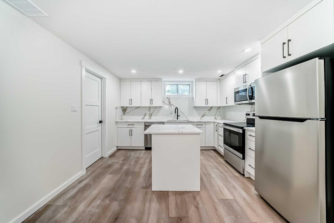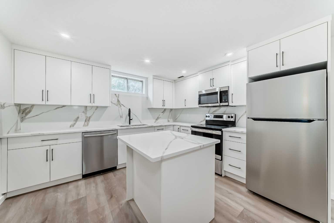64 Woodstock Road SW, Calgary, Alberta
Residential For Sale in Calgary, Alberta
$769,000
-
ResidentialProperty Type
-
6Bedrooms
-
3Bath
-
2Garage
-
1,423Sq Ft
-
1983Year Built
MOVE IN BEFORE CHRISTMAS . Welcome to this beautifully renovated bungalow located on a quiet street in the well-established community of Woodlands. With over 1,400 sq. ft. of living space on the main floor, this home offers the feel of a brand-new build combined with the charm of a mature neighborhood. Step inside to a bright and open-concept layout featuring brand new hardwood floors, a chef-inspired kitchen with all-new stainless steel appliances, and a massive island—perfect for entertaining family and friends. The spacious living room boasts a cozy fireplace, and the dining area is ideal for hosting gatherings. The main floor includes three generously sized bedrooms, including a primary suite with a private 3-piece ensuite. Large new windows throughout provide an abundance of natural light. Downstairs, the fully finished basement offers incredible versatility with a second kitchen (including an island), three additional bedrooms, a full laundry room, and plenty of living space. With the potential for a separate entrance, this home can easily be suited for rental or multigenerational living. Additional upgrades include a new furnace, hot water tank, and a large private deck—perfect for enjoying summer evenings. Whether you're a growing family or looking for investment potential, this home is a must-see.
| Street Address: | 64 Woodstock Road SW |
| City: | Calgary |
| Province/State: | Alberta |
| Postal Code: | N/A |
| County/Parish: | Calgary |
| Subdivision: | Woodlands |
| Country: | Canada |
| Latitude: | 50.94516810 |
| Longitude: | -114.11243230 |
| MLS® Number: | A2265054 |
| Price: | $769,000 |
| Property Area: | 1,423 Sq ft |
| Bedrooms: | 6 |
| Bathrooms Half: | 0 |
| Bathrooms Full: | 3 |
| Living Area: | 1,423 Sq ft |
| Building Area: | 0 Sq ft |
| Year Built: | 1983 |
| Listing Date: | Oct 16, 2025 |
| Garage Spaces: | 2 |
| Property Type: | Residential |
| Property Subtype: | Detached |
| MLS Status: | Active |
Additional Details
| Flooring: | N/A |
| Construction: | Brick,Vinyl Siding,Wood Frame |
| Parking: | Double Garage Attached |
| Appliances: | Dishwasher,Dryer,Electric Stove,Garage Control(s),Microwave Hood Fan,Refrigerator,Tankless Water Heater,Washer |
| Stories: | N/A |
| Zoning: | R-CG |
| Fireplace: | N/A |
| Amenities: | Playground |
Utilities & Systems
| Heating: | Forced Air,Natural Gas |
| Cooling: | None |
| Property Type | Residential |
| Building Type | Detached |
| Square Footage | 1,423 sqft |
| Community Name | Woodlands |
| Subdivision Name | Woodlands |
| Title | Fee Simple |
| Land Size | 5,123 sqft |
| Built in | 1983 |
| Annual Property Taxes | Contact listing agent |
| Parking Type | Garage |
| Time on MLS Listing | 20 days |
Bedrooms
| Above Grade | 3 |
Bathrooms
| Total | 3 |
| Partial | 0 |
Interior Features
| Appliances Included | Dishwasher, Dryer, Electric Stove, Garage Control(s), Microwave Hood Fan, Refrigerator, Tankless Water Heater, Washer |
| Flooring | Hardwood, Vinyl Plank |
Building Features
| Features | Chandelier, Kitchen Island, No Animal Home, No Smoking Home, Open Floorplan, Quartz Counters, Tankless Hot Water, Walk-In Closet(s) |
| Construction Material | Brick, Vinyl Siding, Wood Frame |
| Structures | Deck |
Heating & Cooling
| Cooling | None |
| Heating Type | Forced Air, Natural Gas |
Exterior Features
| Exterior Finish | Brick, Vinyl Siding, Wood Frame |
Neighbourhood Features
| Community Features | Playground |
| Amenities Nearby | Playground |
Parking
| Parking Type | Garage |
| Total Parking Spaces | 4 |
Interior Size
| Total Finished Area: | 1,423 sq ft |
| Total Finished Area (Metric): | 132.20 sq m |
| Main Level: | 1,423 sq ft |
| Below Grade: | 1,219 sq ft |
Room Count
| Bedrooms: | 6 |
| Bathrooms: | 3 |
| Full Bathrooms: | 3 |
| Rooms Above Grade: | 6 |
Lot Information
| Lot Size: | 5,123 sq ft |
| Lot Size (Acres): | 0.12 acres |
| Frontage: | 14 ft |
- Chandelier
- Kitchen Island
- No Animal Home
- No Smoking Home
- Open Floorplan
- Quartz Counters
- Tankless Hot Water
- Walk-In Closet(s)
- Playground
- Dishwasher
- Dryer
- Electric Stove
- Garage Control(s)
- Microwave Hood Fan
- Refrigerator
- Tankless Water Heater
- Washer
- Full
- Brick
- Vinyl Siding
- Wood Frame
- Electric
- Family Room
- Poured Concrete
- Rectangular Lot
- Double Garage Attached
- Deck
Floor plan information is not available for this property.
Monthly Payment Breakdown
Loading Walk Score...
What's Nearby?
Powered by Yelp
REALTOR® Details
Chris Skowron
- (403) 247-5171
- [email protected]
- RE/MAX Real Estate (Mountain View)
