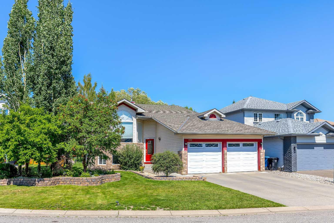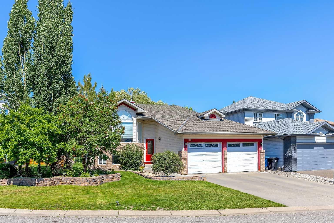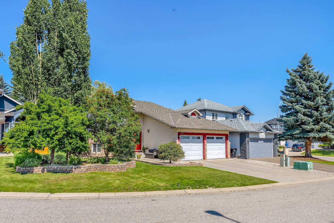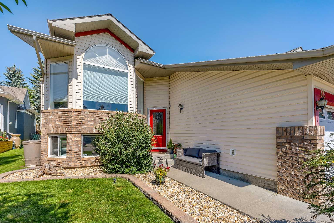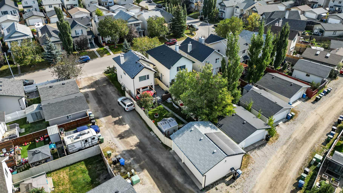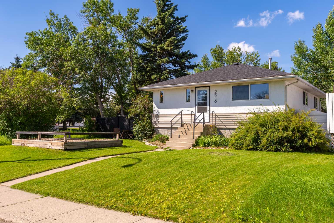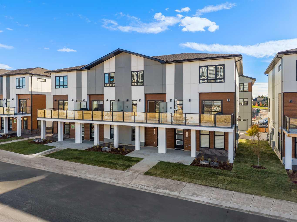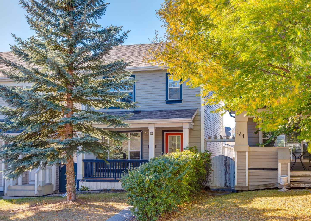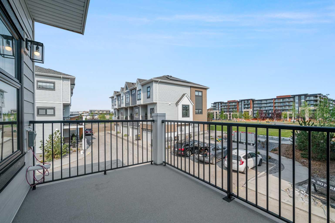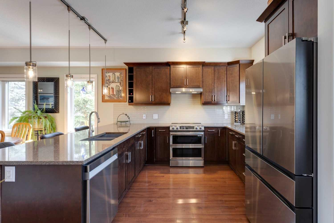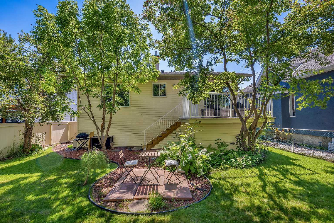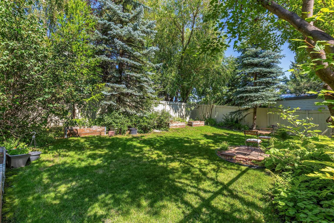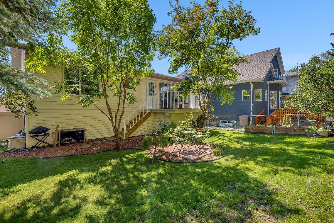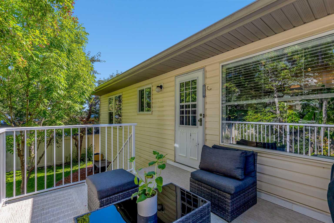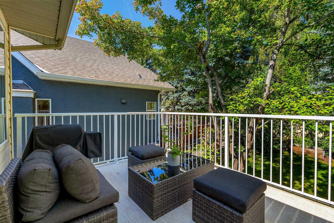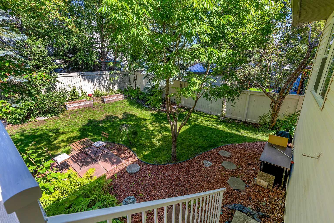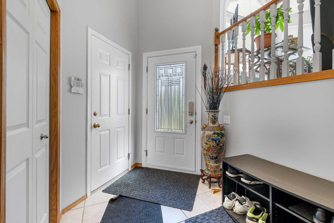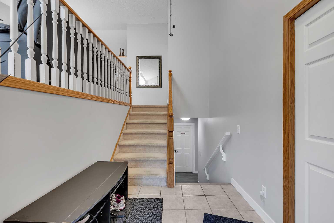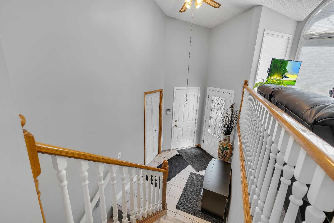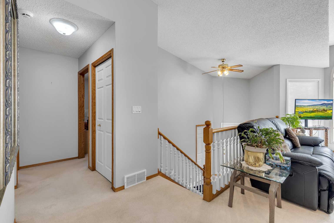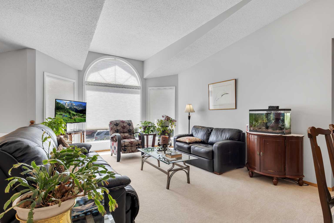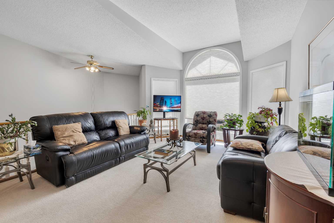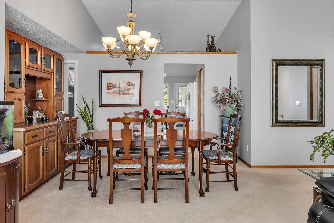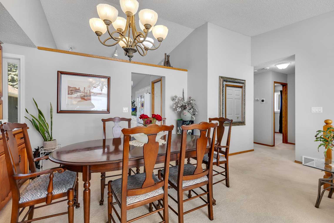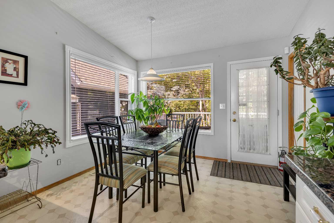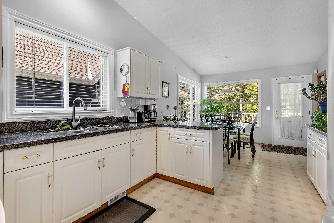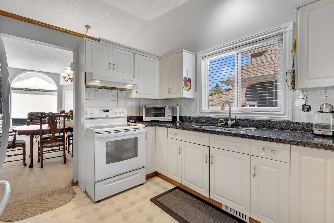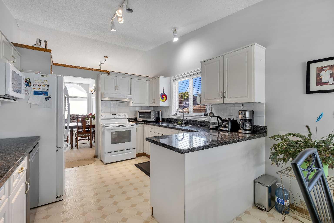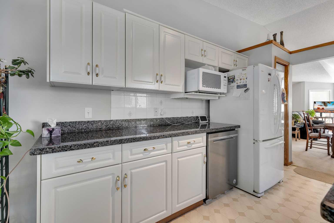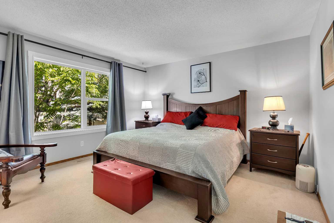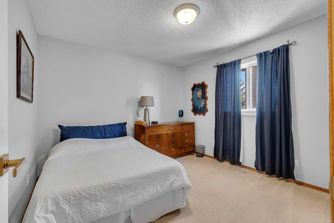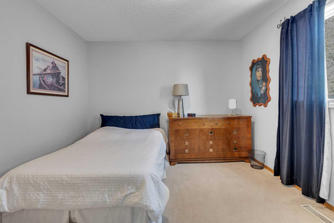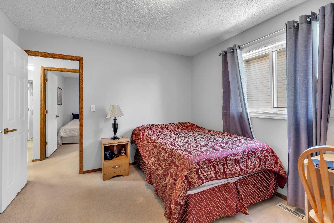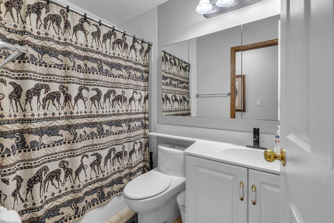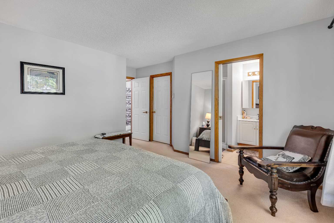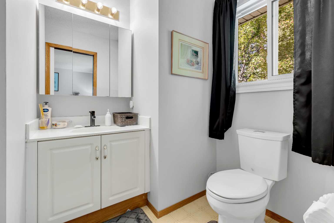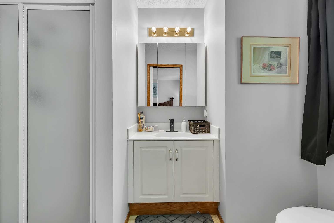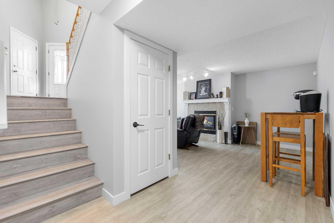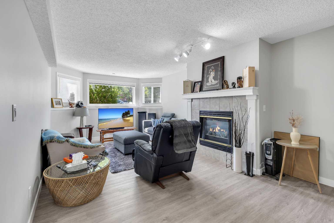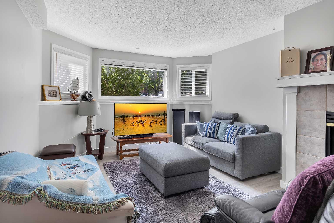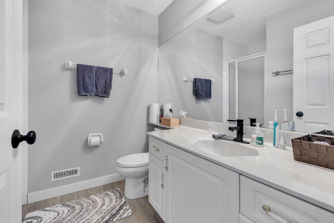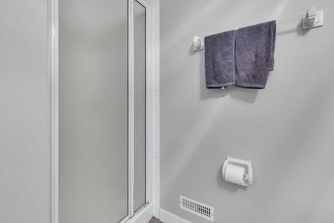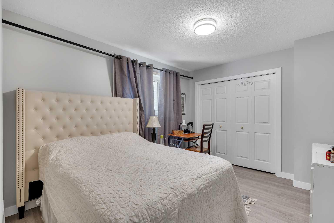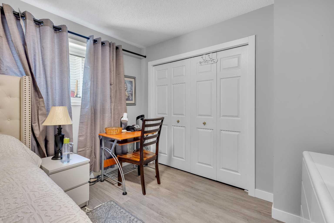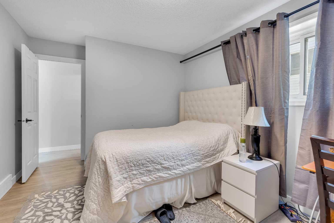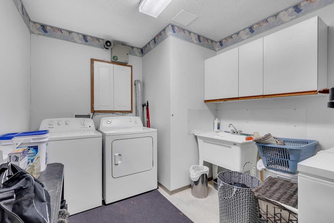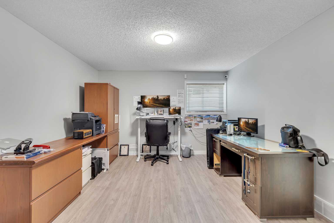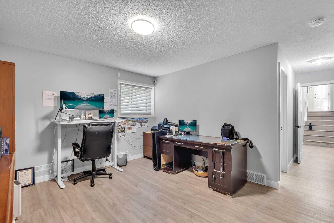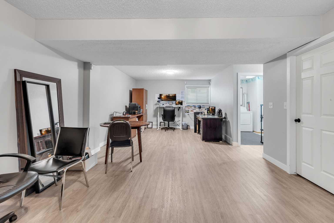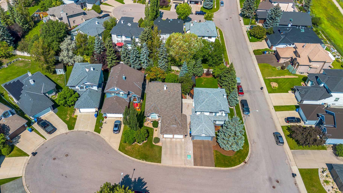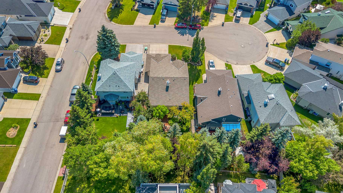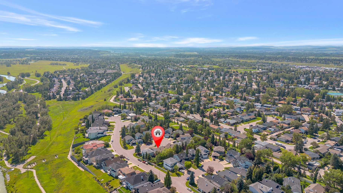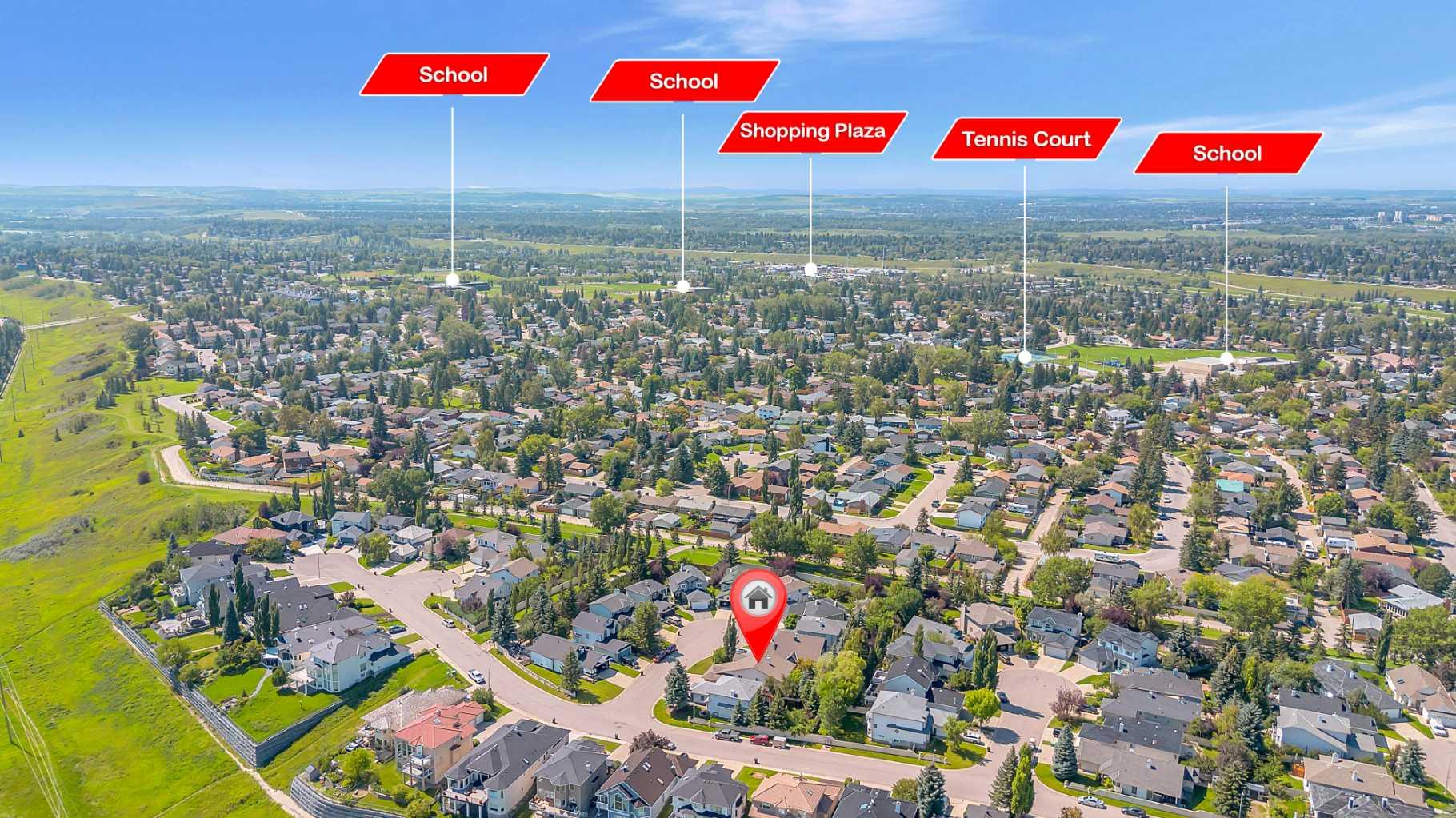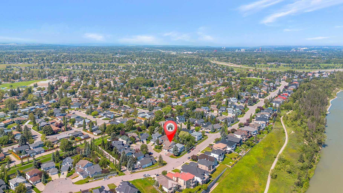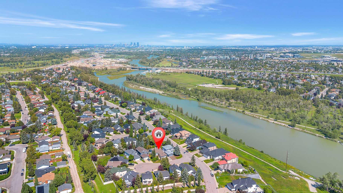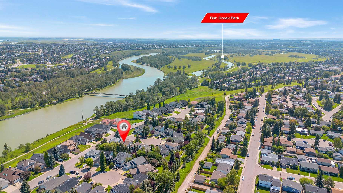812 Diamond Court SE, Calgary, Alberta
Residential For Sale in Calgary, Alberta
$768,000
-
ResidentialProperty Type
-
4Bedrooms
-
3Bath
-
2Garage
-
1,481Sq Ft
-
1994Year Built
Beautify kept bright and spacious bi-level that's located on a cul-da-sac in the sought after community of Diamond Cove which offers walking and biking paths along the river steps from this home. This inviting home offers it all, three bedrooms on the main level. The primary bedroom has a walk-in closet and a large three pce bath. Off the well laid and very functional kitchen is a ample deck ideal to relax on and enjoy your morning coffee and the park like rear yard. On the lower level you will find an additional bedroom plus a large and homy family room with a cozy gas fireplace. Want a large recreational room, this home has it which could also be used to entertain a large group of friends. Also Central air conditioning to cool down on those hot summer days! Fish Creek Park is close by along with shopping and schools.
| Street Address: | 812 Diamond Court SE |
| City: | Calgary |
| Province/State: | Alberta |
| Postal Code: | N/A |
| County/Parish: | Calgary |
| Subdivision: | Diamond Cove |
| Country: | Canada |
| Latitude: | 50.94165380 |
| Longitude: | -114.01578356 |
| MLS® Number: | A2247887 |
| Price: | $768,000 |
| Property Area: | 1,481 Sq ft |
| Bedrooms: | 4 |
| Bathrooms Half: | 0 |
| Bathrooms Full: | 3 |
| Living Area: | 1,481 Sq ft |
| Building Area: | 0 Sq ft |
| Year Built: | 1994 |
| Listing Date: | Sep 06, 2025 |
| Garage Spaces: | 2 |
| Property Type: | Residential |
| Property Subtype: | Detached |
| MLS Status: | Active |
Additional Details
| Flooring: | N/A |
| Construction: | Brick,Vinyl Siding |
| Parking: | Double Garage Attached |
| Appliances: | Central Air Conditioner,Dishwasher,Electric Oven,Humidifier,Refrigerator,Washer/Dryer |
| Stories: | N/A |
| Zoning: | R-CG |
| Fireplace: | N/A |
| Amenities: | Playground,Schools Nearby,Shopping Nearby,Sidewalks,Street Lights,Walking/Bike Paths |
Utilities & Systems
| Heating: | High Efficiency,Forced Air,Natural Gas |
| Cooling: | Central Air |
| Property Type | Residential |
| Building Type | Detached |
| Square Footage | 1,481 sqft |
| Community Name | Diamond Cove |
| Subdivision Name | Diamond Cove |
| Title | Fee Simple |
| Land Size | 5,834 sqft |
| Built in | 1994 |
| Annual Property Taxes | Contact listing agent |
| Parking Type | Garage |
| Time on MLS Listing | 58 days |
Bedrooms
| Above Grade | 3 |
Bathrooms
| Total | 3 |
| Partial | 0 |
Interior Features
| Appliances Included | Central Air Conditioner, Dishwasher, Electric Oven, Humidifier, Refrigerator, Washer/Dryer |
| Flooring | Carpet, Linoleum, Tile, Vinyl Plank |
Building Features
| Features | Central Vacuum, See Remarks, Vinyl Windows, Walk-In Closet(s) |
| Construction Material | Brick, Vinyl Siding |
| Structures | Patio |
Heating & Cooling
| Cooling | Central Air |
| Heating Type | High Efficiency, Forced Air, Natural Gas |
Exterior Features
| Exterior Finish | Brick, Vinyl Siding |
Neighbourhood Features
| Community Features | Playground, Schools Nearby, Shopping Nearby, Sidewalks, Street Lights, Walking/Bike Paths |
| Amenities Nearby | Playground, Schools Nearby, Shopping Nearby, Sidewalks, Street Lights, Walking/Bike Paths |
Parking
| Parking Type | Garage |
| Total Parking Spaces | 4 |
Interior Size
| Total Finished Area: | 1,481 sq ft |
| Total Finished Area (Metric): | 137.59 sq m |
| Main Level: | 1,481 sq ft |
| Below Grade: | 1,382 sq ft |
Room Count
| Bedrooms: | 4 |
| Bathrooms: | 3 |
| Full Bathrooms: | 3 |
| Rooms Above Grade: | 6 |
Lot Information
| Lot Size: | 5,834 sq ft |
| Lot Size (Acres): | 0.13 acres |
| Frontage: | 46 ft |
Legal
| Legal Description: | 9212373;7;49 |
| Title to Land: | Fee Simple |
- Central Vacuum
- See Remarks
- Vinyl Windows
- Walk-In Closet(s)
- Private Yard
- Central Air Conditioner
- Dishwasher
- Electric Oven
- Humidifier
- Refrigerator
- Washer/Dryer
- Full
- Playground
- Schools Nearby
- Shopping Nearby
- Sidewalks
- Street Lights
- Walking/Bike Paths
- Brick
- Vinyl Siding
- Gas
- Poured Concrete
- City Lot
- Cul-De-Sac
- Irregular Lot
- Landscaped
- Lawn
- Treed
- Triangular Lot
- Double Garage Attached
- Patio
Floor plan information is not available for this property.
Monthly Payment Breakdown
Loading Walk Score...
What's Nearby?
Powered by Yelp
REALTOR® Details
Lowell Martens
- (403) 650-8927
- [email protected]
- RE/MAX Real Estate (Mountain View)
