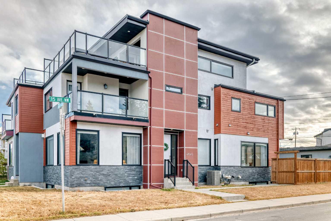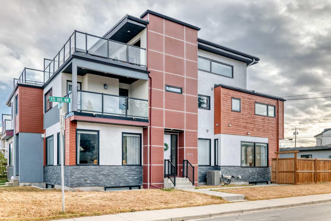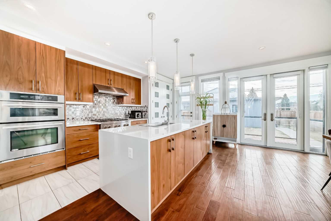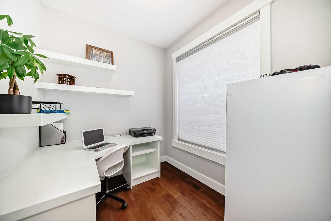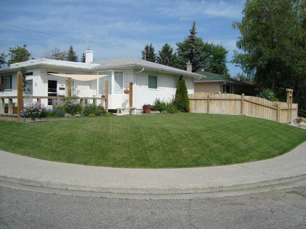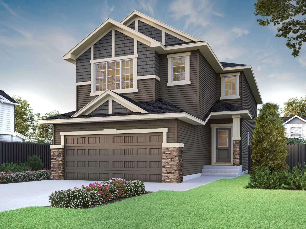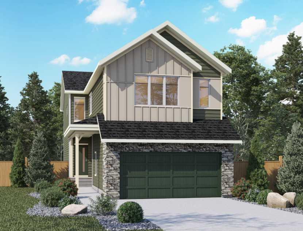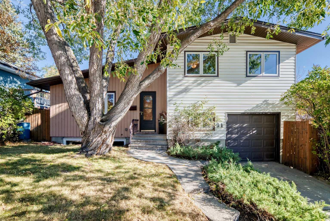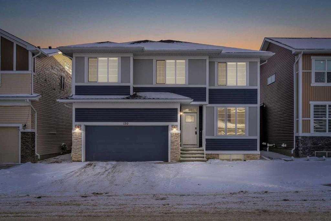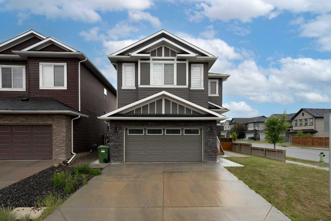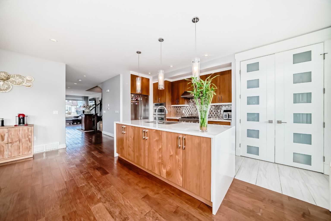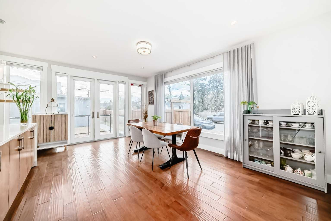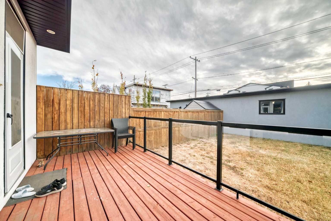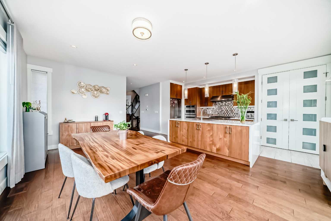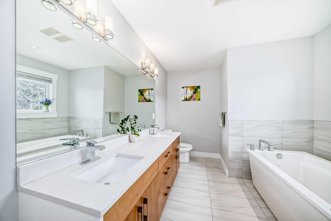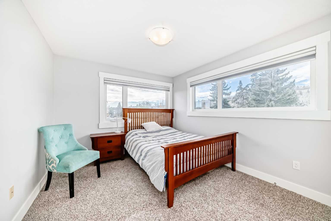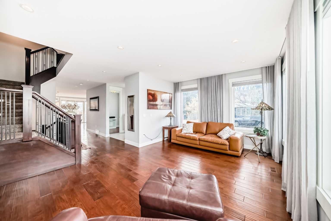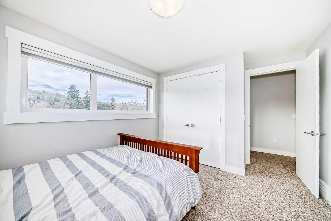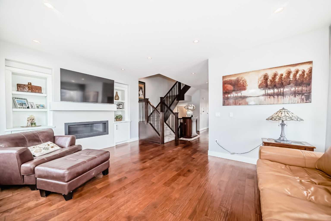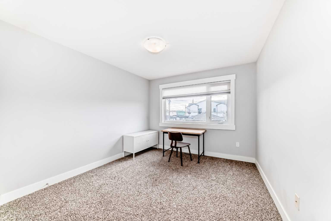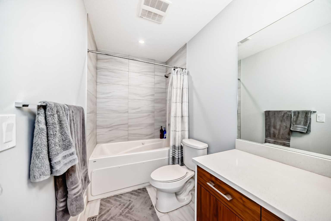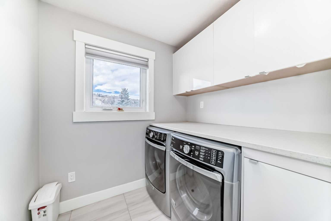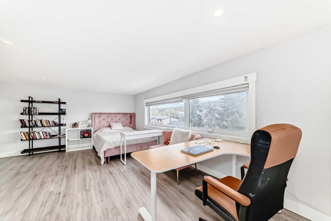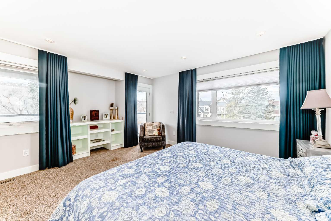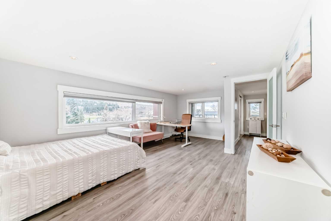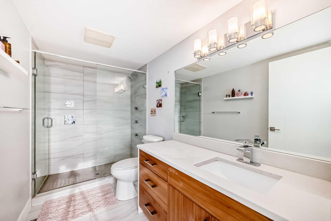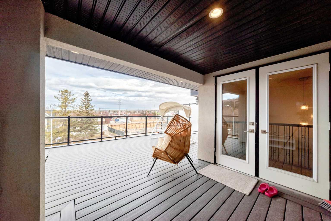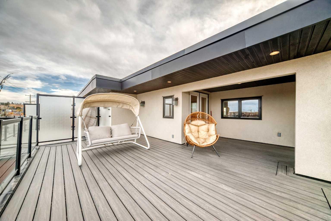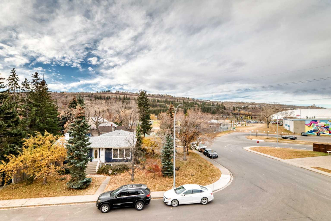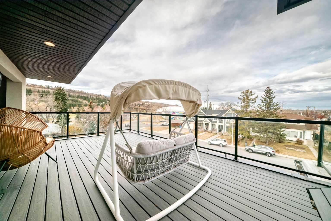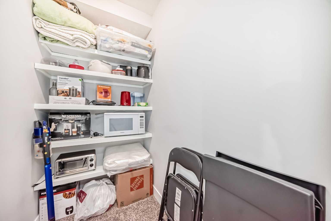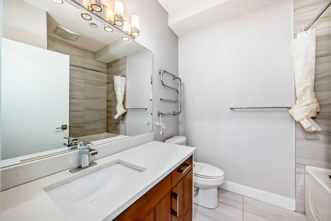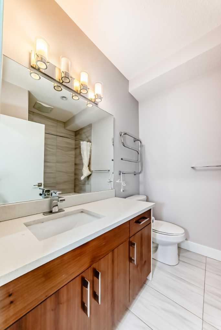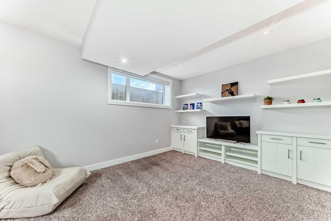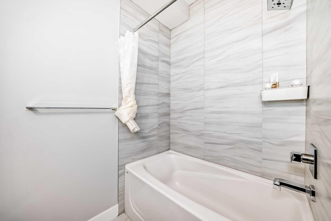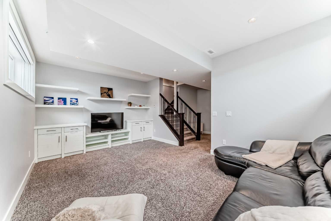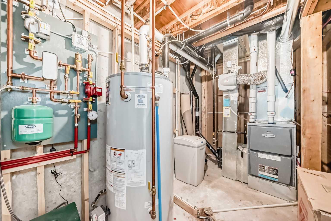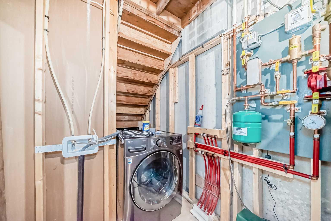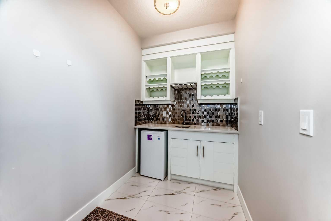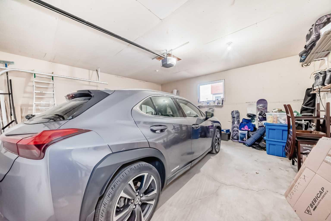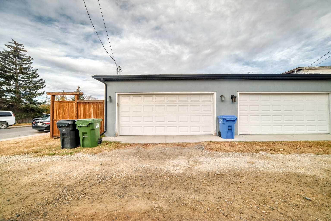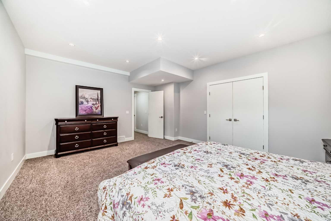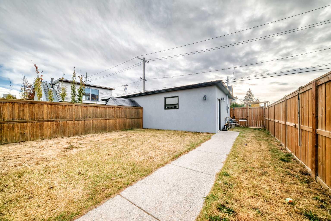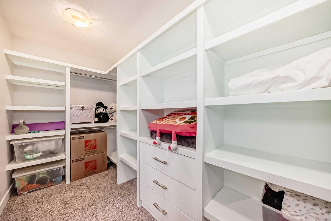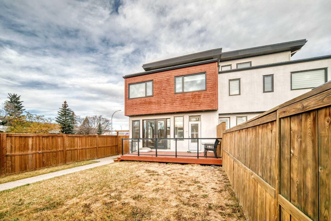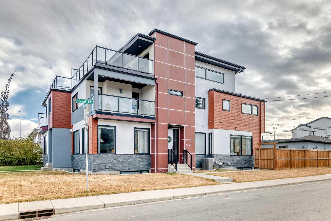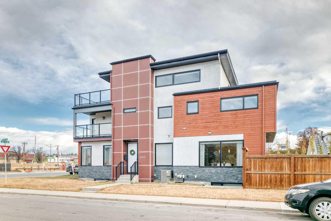4640 15 Avenue NW, Calgary, Alberta
Residential For Sale in Calgary, Alberta
$988,000
-
ResidentialProperty Type
-
5Bedrooms
-
5Bath
-
2Garage
-
2,641Sq Ft
-
2013Year Built
Design. Location. Luxury. Set on a South/West-facing corner lot just a few blocks from the Bow River and Shouldice Park, this 3-storey contemporary semi-detached delivers refined inner-city living bathed in natural light from oversized windows on three sides. Main Floor 9-ft ceilings | seamless entertaining opens to a sun-splashed living room with custom drapes and a sleek gas fireplace framed in premium quartz. The dedicated office with custom built-ins is ideal for work or study. At the heart of the home, the chef’s kitchen showcases stainless appliances, cabinetry, premium quartz counter tops, a dramatic waterfall island, and a full pantry—all flowing to the dining area with floor-to-ceiling windows and French doors to the rear deck for effortless indoor-outdoor hosting. A thoughtfully designed laundry room sits alongside two generous secondary bedrooms and a 4-pc bath. The primary retreat features a custom walk-in closet and an en-suite with double vanities, luxury steam shower, and modern tub. Step directly from the primary to a large composite balcony with glass railings—perfect for evening sunsets and river-bank views. Third-Floor Loft with bonus living + view deck, An expansive, light-filled loft with luxury vinyl plank flooring doubles as a work-from-home studio / lounge and includes a full bath with custom glass shower. Slide outside to the massive roof-deck with glass railings and upgraded composite decking + drainage—a spectacular spot to take in the Bow River pathway corridor. Finished Basement could host game night or movie marathons in the family/media room with a stylish wet bar. A large 4th bedroom (huge walk-in closet) and a full bath create an ideal guest/teen suite. Year-round comfort comes from in-floor hydroponic heating; a water softener adds everyday convenience. Enjoy a fully fenced yard, glass-railed rear deck, and a detached double garage off the paved lane. Corner-lot placement provides excellent extra street parking for visitors. Live moments from river pathways, parks, and playgrounds, with quick access to Foothills & Alberta Children’s Hospitals, U of C, Market Mall, local cafés, and commuter routes to Downtown and the Rockies. This is the best of Montgomery—inner-city vitality with nature at your doorstep. This exquisite home checks every box—book your private showing today!!
| Street Address: | 4640 15 Avenue NW |
| City: | Calgary |
| Province/State: | Alberta |
| Postal Code: | N/A |
| County/Parish: | Calgary |
| Subdivision: | Montgomery |
| Country: | Canada |
| Latitude: | 51.07082810 |
| Longitude: | -114.16345860 |
| MLS® Number: | A2267367 |
| Price: | $988,000 |
| Property Area: | 2,641 Sq ft |
| Bedrooms: | 5 |
| Bathrooms Half: | 1 |
| Bathrooms Full: | 4 |
| Living Area: | 2,641 Sq ft |
| Building Area: | 0 Sq ft |
| Year Built: | 2013 |
| Listing Date: | Oct 30, 2025 |
| Garage Spaces: | 2 |
| Property Type: | Residential |
| Property Subtype: | Semi Detached (Half Duplex) |
| MLS Status: | Active |
Additional Details
| Flooring: | N/A |
| Construction: | Cedar,Composite Siding,Stucco,Wood Frame |
| Parking: | Double Garage Detached |
| Appliances: | Built-In Oven,Central Air Conditioner,Dishwasher,Dryer,Garage Control(s),Gas Cooktop,Microwave,Range Hood,Refrigerator,Washer,Window Coverings |
| Stories: | N/A |
| Zoning: | R-CG |
| Fireplace: | N/A |
| Amenities: | Park,Playground,Shopping Nearby,Sidewalks,Street Lights,Walking/Bike Paths |
Utilities & Systems
| Heating: | Forced Air |
| Cooling: | Central Air |
| Property Type | Residential |
| Building Type | Semi Detached (Half Duplex) |
| Square Footage | 2,641 sqft |
| Community Name | Montgomery |
| Subdivision Name | Montgomery |
| Title | Fee Simple |
| Land Size | 3,143 sqft |
| Built in | 2013 |
| Annual Property Taxes | Contact listing agent |
| Parking Type | Garage |
| Time on MLS Listing | 11 days |
Bedrooms
| Above Grade | 4 |
Bathrooms
| Total | 5 |
| Partial | 1 |
Interior Features
| Appliances Included | Built-In Oven, Central Air Conditioner, Dishwasher, Dryer, Garage Control(s), Gas Cooktop, Microwave, Range Hood, Refrigerator, Washer, Window Coverings |
| Flooring | Carpet, Hardwood, Tile |
Building Features
| Features | Built-in Features, Kitchen Island, Open Floorplan, See Remarks |
| Construction Material | Cedar, Composite Siding, Stucco, Wood Frame |
| Structures | Balcony(s), Deck, Rooftop Patio |
Heating & Cooling
| Cooling | Central Air |
| Heating Type | Forced Air |
Exterior Features
| Exterior Finish | Cedar, Composite Siding, Stucco, Wood Frame |
Neighbourhood Features
| Community Features | Park, Playground, Shopping Nearby, Sidewalks, Street Lights, Walking/Bike Paths |
| Amenities Nearby | Park, Playground, Shopping Nearby, Sidewalks, Street Lights, Walking/Bike Paths |
Parking
| Parking Type | Garage |
| Total Parking Spaces | 5 |
Interior Size
| Total Finished Area: | 2,641 sq ft |
| Total Finished Area (Metric): | 245.35 sq m |
| Main Level: | 1,073 sq ft |
Room Count
| Bedrooms: | 5 |
| Bathrooms: | 5 |
| Full Bathrooms: | 4 |
| Half Bathrooms: | 1 |
| Rooms Above Grade: | 8 |
Lot Information
| Lot Size: | 3,143 sq ft |
| Lot Size (Acres): | 0.07 acres |
| Frontage: | 130 ft |
- Built-in Features
- Kitchen Island
- Open Floorplan
- See Remarks
- Balcony
- Garden
- Private Yard
- Built-In Oven
- Central Air Conditioner
- Dishwasher
- Dryer
- Garage Control(s)
- Gas Cooktop
- Microwave
- Range Hood
- Refrigerator
- Washer
- Window Coverings
- Full
- Park
- Playground
- Shopping Nearby
- Sidewalks
- Street Lights
- Walking/Bike Paths
- Cedar
- Composite Siding
- Stucco
- Wood Frame
- Gas
- Poured Concrete
- Back Lane
- Double Garage Detached
- Balcony(s)
- Deck
- Rooftop Patio
Floor plan information is not available for this property.
Monthly Payment Breakdown
Loading Walk Score...
What's Nearby?
Powered by Yelp
REALTOR® Details
Charlie Yang
- (403) 903-9392
- [email protected]
- Top Producer Realty and Property Management
