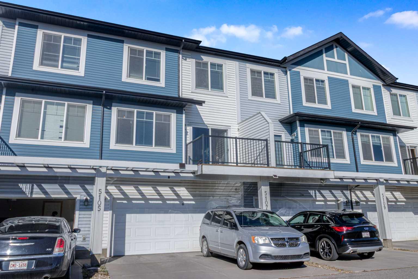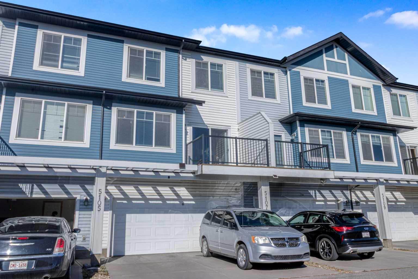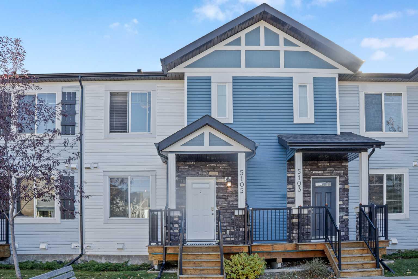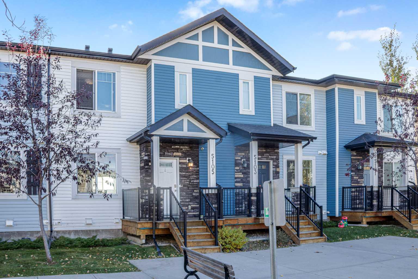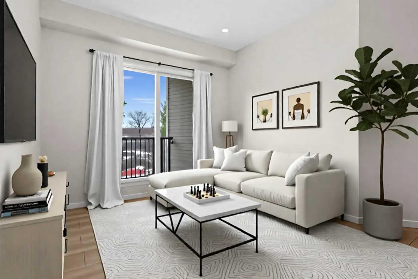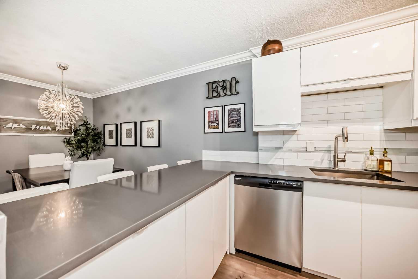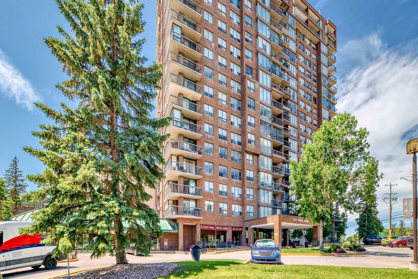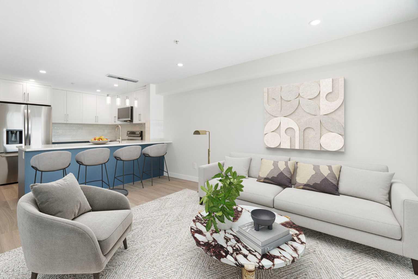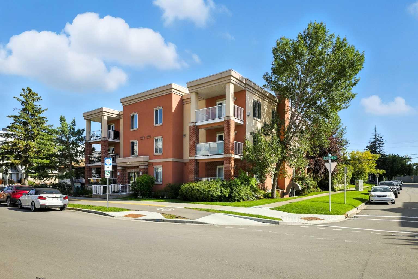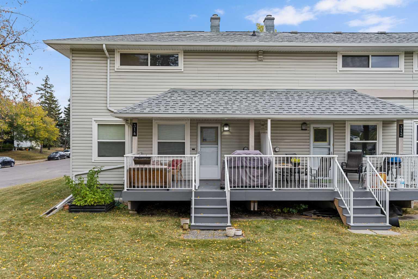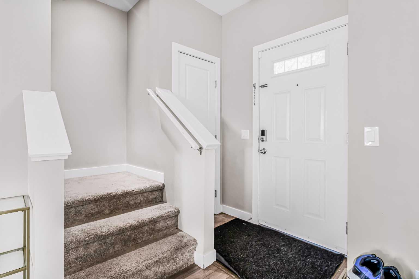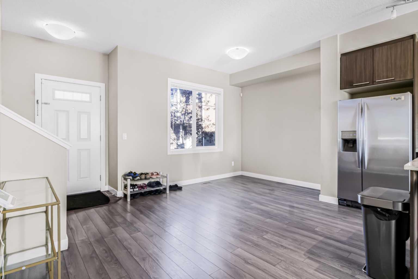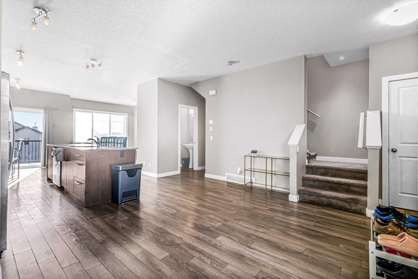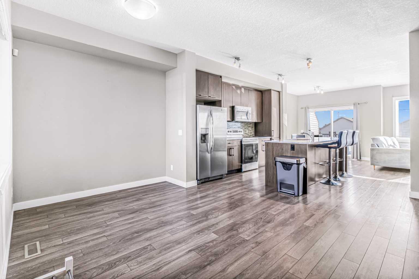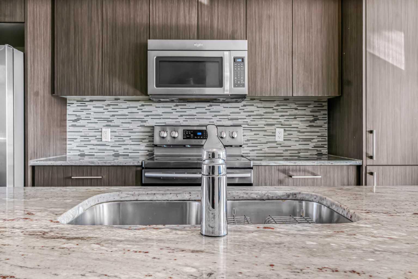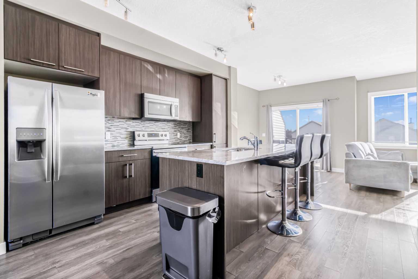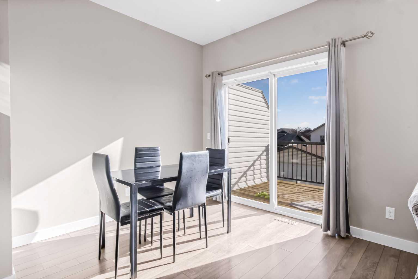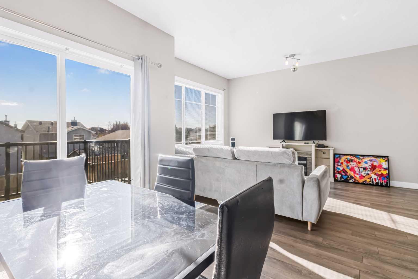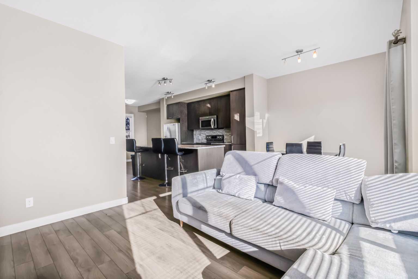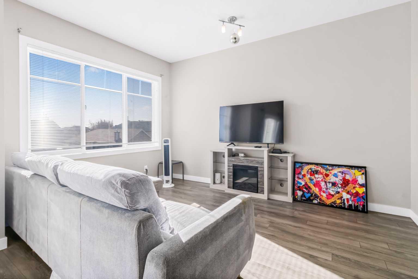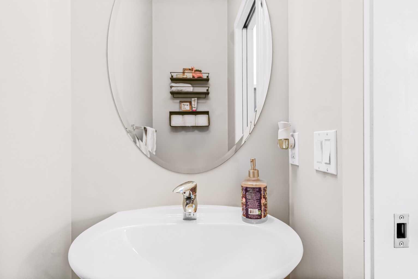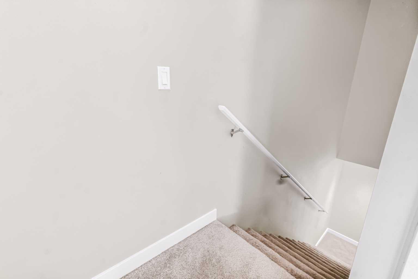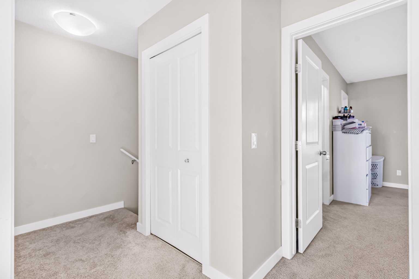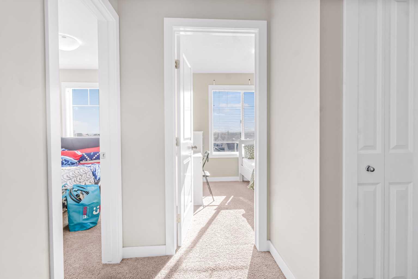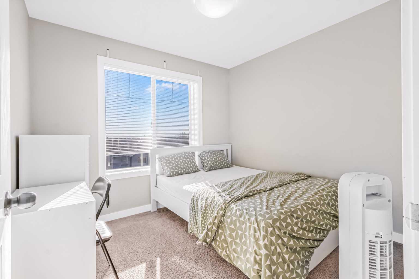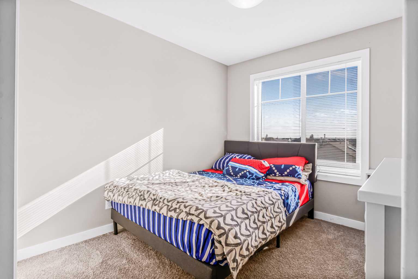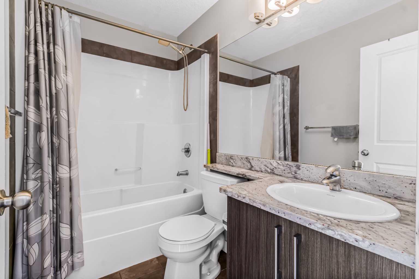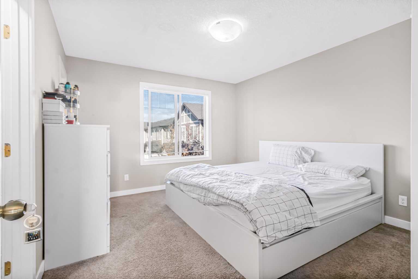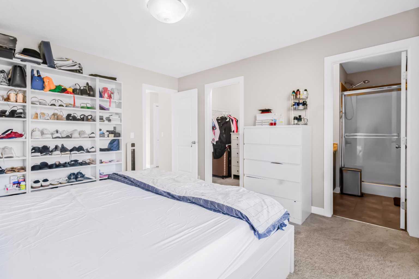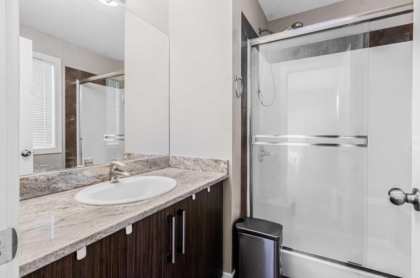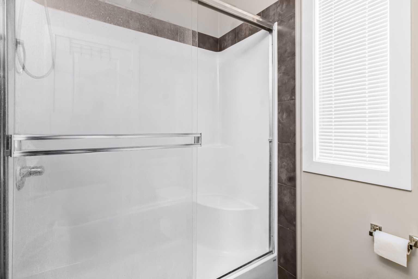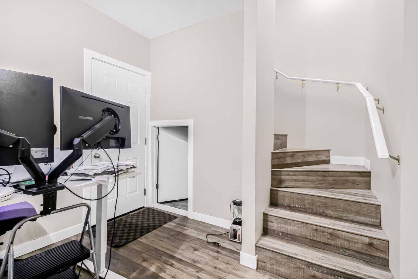5105, 333 Taralake Way NE, Calgary, Alberta
Condo For Sale in Calgary, Alberta
$429,000
-
CondoProperty Type
-
3Bedrooms
-
3Bath
-
2Garage
-
1,250Sq Ft
-
2013Year Built
Beautifully maintained and spacious 2-storey townhouse in the desirable Taradale neighborhood. With a comfortable 1,300 sq ft of living space, this home offers plenty of room for your family. Boasting 3 bedrooms and 2.5 bathrooms, it is perfect for both relaxation and entertainment. Step inside to discover a large and inviting living room, where you can unwind after a long day or host gatherings with friends and family. The open layout provides a seamless flow throughout the main floor, creating a warm and inviting atmosphere. The well appointed kitchen features modern appliances, ample storage space, and a convenient breakfast bar. Whether you're preparing a quick meal or indulging in a gourmet feast, this kitchen is sure to impress. Upstairs, you'll find three generously sized bedrooms, offering privacy and comfort for everyone in the household. The primary bedroom boasts its own ensuite bathroom, providing a private oasis for relaxation. The full finished basement provides additional space for a playroom, home office, or media room – the possibilities are endless! It's the perfect area to cater to your family's unique needs. This unit has been lovingly maintained and is in pristine condition. It is a pet and smoke-free, ensuring a clean and hygienic environment for all. Enjoy the peace of mind that comes with a well-cared-for home. Situated in Taradale, this townhouse offers easy access to a host of amenities, including schools, parks, shopping centers, public transportation, and it's close to the Airport. The community is vibrant and family-friendly, making it an ideal place to call home. Don't miss out on this incredible opportunity to own a well-maintained townhouse in a prime location. Schedule a viewing today and make this charming property yours!
| Street Address: | 5105, 333 Taralake Way NE |
| City: | Calgary |
| Province/State: | Alberta |
| Postal Code: | N/A |
| County/Parish: | Calgary |
| Subdivision: | Taradale |
| Country: | Canada |
| Latitude: | 51.11795548 |
| Longitude: | -113.92547447 |
| MLS® Number: | A2267252 |
| Price: | $429,000 |
| Property Area: | 1,250 Sq ft |
| Bedrooms: | 3 |
| Bathrooms Half: | 1 |
| Bathrooms Full: | 2 |
| Living Area: | 1,250 Sq ft |
| Building Area: | 0 Sq ft |
| Year Built: | 2013 |
| Listing Date: | Oct 27, 2025 |
| Garage Spaces: | 2 |
| Property Type: | Residential |
| Property Subtype: | Row/Townhouse |
| MLS Status: | Active |
Additional Details
| Flooring: | N/A |
| Construction: | Stone,Vinyl Siding,Wood Frame |
| Parking: | Double Garage Attached |
| Appliances: | Dishwasher,Dryer,Garage Control(s),Microwave Hood Fan,Refrigerator,Stove(s),Washer |
| Stories: | N/A |
| Zoning: | M-1 d52 |
| Fireplace: | N/A |
| Amenities: | Park,Schools Nearby,Shopping Nearby,Sidewalks,Street Lights |
Utilities & Systems
| Heating: | Central,Natural Gas |
| Cooling: | None |
| Property Type | Residential |
| Building Type | Row/Townhouse |
| Square Footage | 1,250 sqft |
| Community Name | Taradale |
| Subdivision Name | Taradale |
| Title | Fee Simple |
| Land Size | Unknown |
| Built in | 2013 |
| Annual Property Taxes | Contact listing agent |
| Parking Type | Garage |
| Time on MLS Listing | 10 days |
Bedrooms
| Above Grade | 3 |
Bathrooms
| Total | 3 |
| Partial | 1 |
Interior Features
| Appliances Included | Dishwasher, Dryer, Garage Control(s), Microwave Hood Fan, Refrigerator, Stove(s), Washer |
| Flooring | Carpet, Ceramic Tile, Hardwood |
Building Features
| Features | Granite Counters, High Ceilings, Kitchen Island, No Animal Home, No Smoking Home, Walk-In Closet(s) |
| Style | Attached |
| Construction Material | Stone, Vinyl Siding, Wood Frame |
| Building Amenities | Other, Visitor Parking |
| Structures | Deck, Front Porch |
Heating & Cooling
| Cooling | None |
| Heating Type | Central, Natural Gas |
Exterior Features
| Exterior Finish | Stone, Vinyl Siding, Wood Frame |
Neighbourhood Features
| Community Features | Park, Schools Nearby, Shopping Nearby, Sidewalks, Street Lights |
| Pets Allowed | Restrictions |
| Amenities Nearby | Park, Schools Nearby, Shopping Nearby, Sidewalks, Street Lights |
Maintenance or Condo Information
| Maintenance Fees | $458 Monthly |
| Maintenance Fees Include | Common Area Maintenance, Insurance, Parking, Professional Management, Reserve Fund Contributions |
Parking
| Parking Type | Garage |
| Total Parking Spaces | 3 |
Interior Size
| Total Finished Area: | 1,250 sq ft |
| Total Finished Area (Metric): | 116.14 sq m |
| Main Level: | 633 sq ft |
| Upper Level: | 617 sq ft |
| Below Grade: | 192 sq ft |
Room Count
| Bedrooms: | 3 |
| Bathrooms: | 3 |
| Full Bathrooms: | 2 |
| Half Bathrooms: | 1 |
| Rooms Above Grade: | 6 |
Lot Information
Legal
| Legal Description: | 1311352;53 |
| Title to Land: | Fee Simple |
- Granite Counters
- High Ceilings
- Kitchen Island
- No Animal Home
- No Smoking Home
- Walk-In Closet(s)
- None
- Dishwasher
- Dryer
- Garage Control(s)
- Microwave Hood Fan
- Refrigerator
- Stove(s)
- Washer
- Other
- Visitor Parking
- Full
- Park
- Schools Nearby
- Shopping Nearby
- Sidewalks
- Street Lights
- Stone
- Vinyl Siding
- Wood Frame
- Poured Concrete
- Rectangular Lot
- Double Garage Attached
- Deck
- Front Porch
Floor plan information is not available for this property.
Monthly Payment Breakdown
Loading Walk Score...
What's Nearby?
Powered by Yelp
