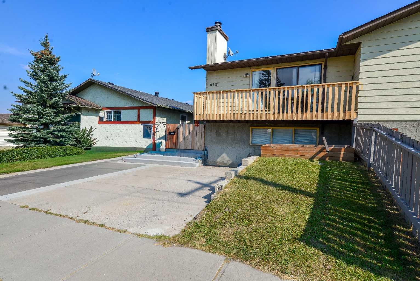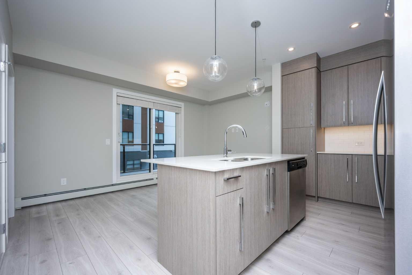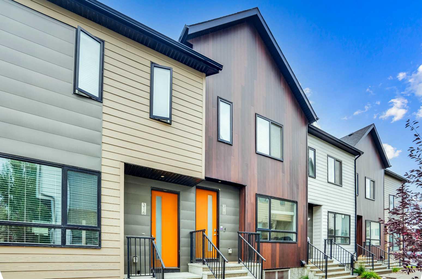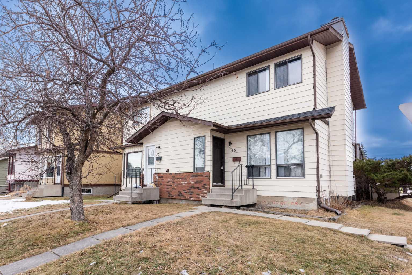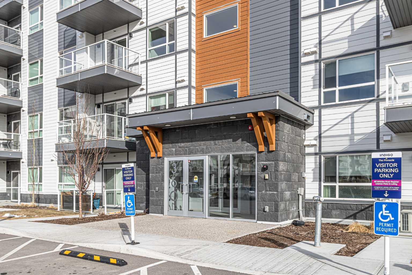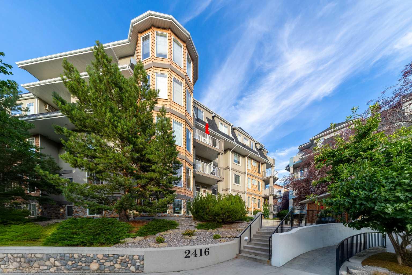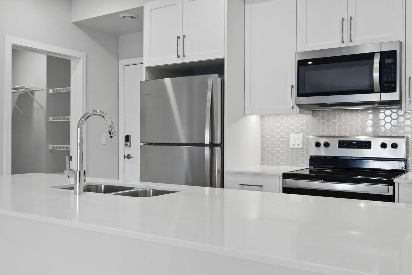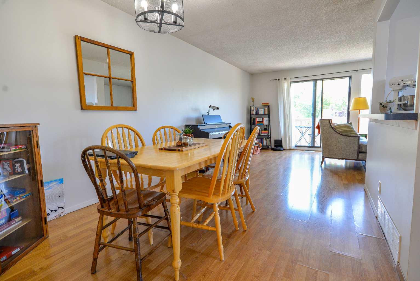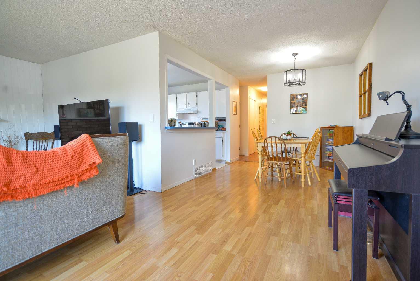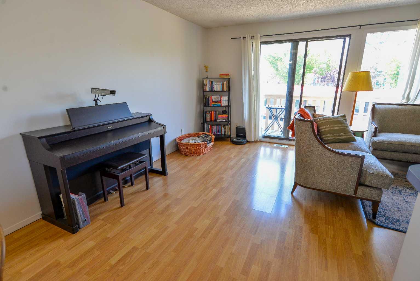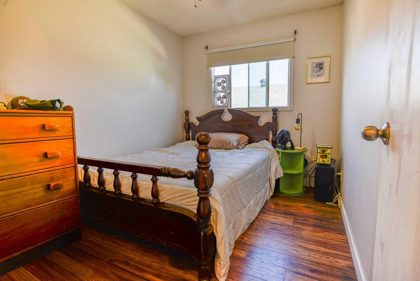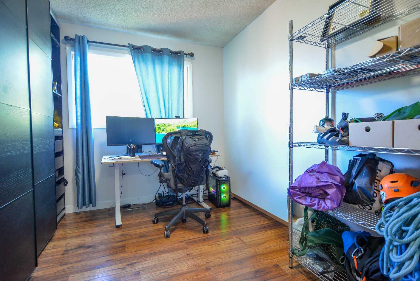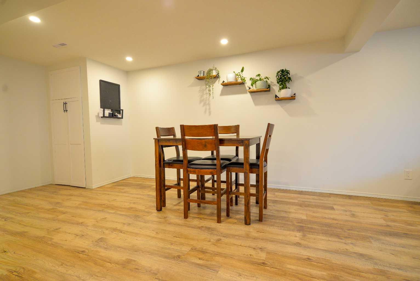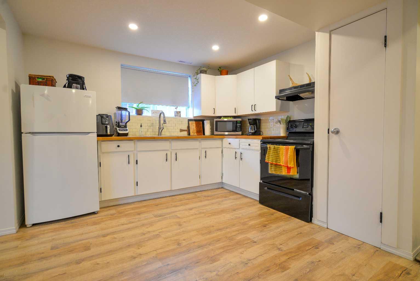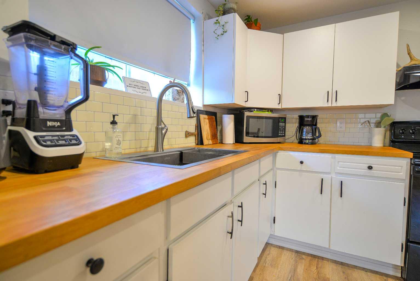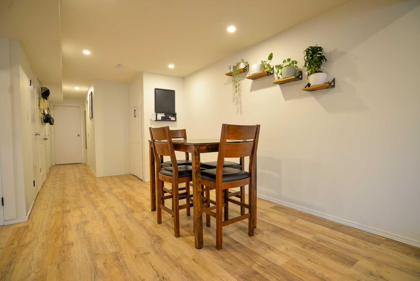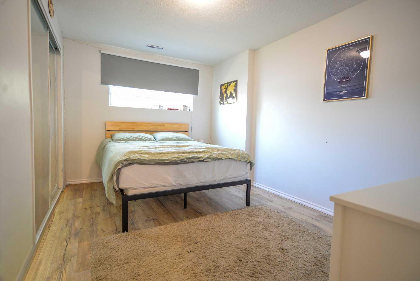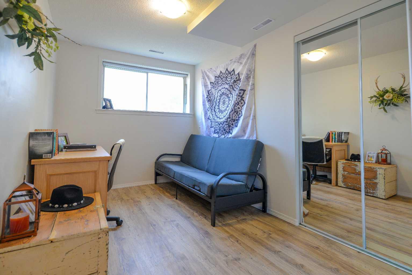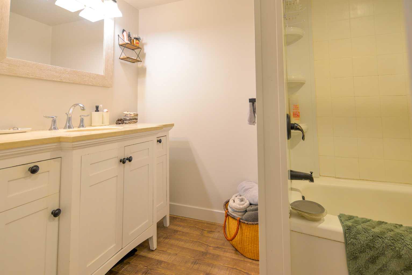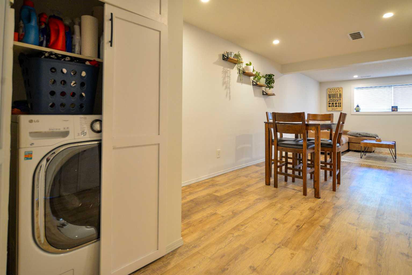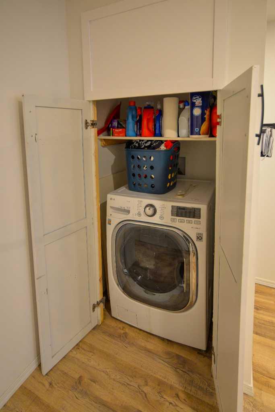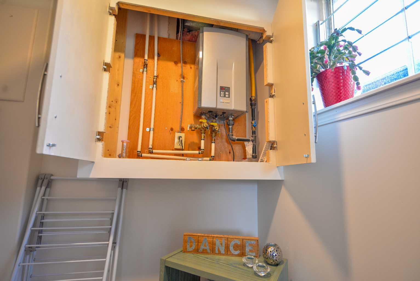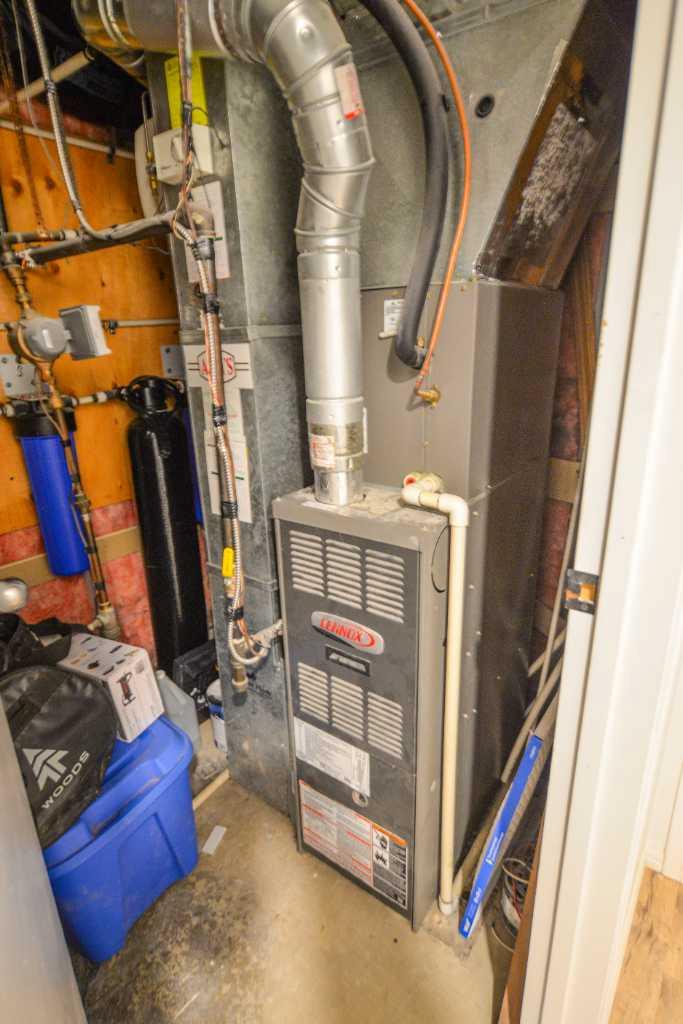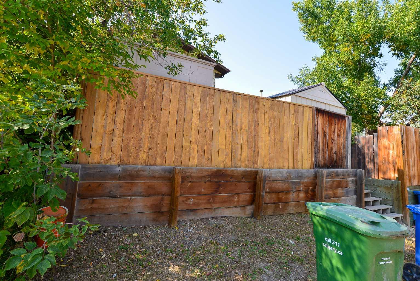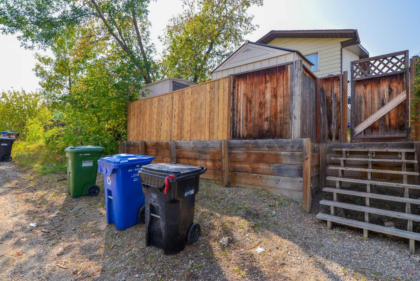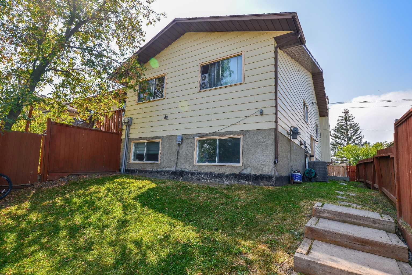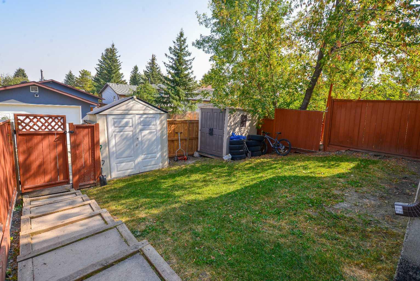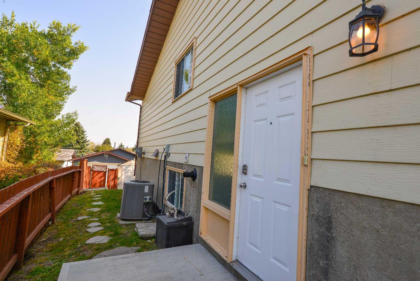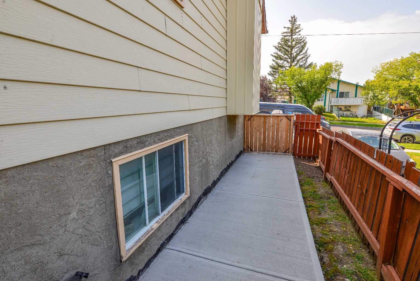8416 Centre Street NE, Calgary, Alberta
Residential For Sale in Calgary, Alberta
$498,888
-
ResidentialProperty Type
-
5Bedrooms
-
2Bath
-
0Garage
-
1,132Sq Ft
-
1981Year Built
Fantastic FULLY FINISHED 1/2 Duplex WITH ILLEGAL SUITE! & AWESOME LOCATION block away from Beddington Town Center shopping mall & steps from park & transit. Large Bi-Level with separate Entrance., 3 good sized bedrooms on main floor with own laundry room. Full updated 4pce bath, bright Kitchen with Eating bar, & Big Living room with Fireplace off patio doors to West Balcony. Large dining area & Hardwood style Laminate up with Newer Luxury Vinyl Plank down stairs. Other Great UPGRADES including Tankless hot water, Central Air Conditioning, upgraded Furnace, Water Softener, & upgraded kitchen counter & sink in Lower Suite,! Lower suite developed with 2 bedrooms, 4 pce. Bath, 2nd Laundry station with WASHER/DRYER Combo unit, updated kitchen again with huge Dining area & FAMILY ROOM ALL WIDE OPEN Making this a beautiful suite. Poured concrete sidewalk with fenced & landscaped backyard. 2 Car front concrete Parking pad with additional Rear parking. Turn Key & potential for investment.
| Street Address: | 8416 Centre Street NE |
| City: | Calgary |
| Province/State: | Alberta |
| Postal Code: | N/A |
| County/Parish: | Calgary |
| Subdivision: | Beddington Heights |
| Country: | Canada |
| Latitude: | 51.13083979 |
| Longitude: | -114.07104346 |
| MLS® Number: | A2267251 |
| Price: | $498,888 |
| Property Area: | 1,132 Sq ft |
| Bedrooms: | 5 |
| Bathrooms Half: | 0 |
| Bathrooms Full: | 2 |
| Living Area: | 1,132 Sq ft |
| Building Area: | 0 Sq ft |
| Year Built: | 1981 |
| Listing Date: | Oct 27, 2025 |
| Garage Spaces: | 0 |
| Property Type: | Residential |
| Property Subtype: | Semi Detached (Half Duplex) |
| MLS Status: | Active |
Additional Details
| Flooring: | N/A |
| Construction: | Metal Siding ,Wood Frame |
| Parking: | Alley Access,Concrete Driveway,Off Street,Parking Pad,Stall |
| Appliances: | Central Air Conditioner,Dishwasher,Electric Stove,Range Hood,Washer/Dryer,Water Softener,Window Coverings |
| Stories: | N/A |
| Zoning: | R-CG |
| Fireplace: | N/A |
| Amenities: | Park,Playground,Schools Nearby,Shopping Nearby |
Utilities & Systems
| Heating: | Forced Air |
| Cooling: | Central Air |
| Property Type | Residential |
| Building Type | Semi Detached (Half Duplex) |
| Square Footage | 1,132 sqft |
| Community Name | Beddington Heights |
| Subdivision Name | Beddington Heights |
| Title | Fee Simple |
| Land Size | 2,949 sqft |
| Built in | 1981 |
| Annual Property Taxes | Contact listing agent |
| Parking Type | Alley Access |
| Time on MLS Listing | 2 days |
Bedrooms
| Above Grade | 3 |
Bathrooms
| Total | 2 |
| Partial | 0 |
Interior Features
| Appliances Included | Central Air Conditioner, Dishwasher, Electric Stove, Range Hood, Washer/Dryer, Water Softener, Window Coverings |
| Flooring | Ceramic Tile, Laminate, Vinyl Plank |
Building Features
| Features | Breakfast Bar, No Smoking Home, Separate Entrance, Tankless Hot Water |
| Construction Material | Metal Siding , Wood Frame |
| Structures | Balcony(s) |
Heating & Cooling
| Cooling | Central Air |
| Heating Type | Forced Air |
Exterior Features
| Exterior Finish | Metal Siding , Wood Frame |
Neighbourhood Features
| Community Features | Park, Playground, Schools Nearby, Shopping Nearby |
| Amenities Nearby | Park, Playground, Schools Nearby, Shopping Nearby |
Parking
| Parking Type | Alley Access |
| Total Parking Spaces | 3 |
Interior Size
| Total Finished Area: | 1,132 sq ft |
| Total Finished Area (Metric): | 105.14 sq m |
| Main Level: | 1,132 sq ft |
| Below Grade: | 1,050 sq ft |
Room Count
| Bedrooms: | 5 |
| Bathrooms: | 2 |
| Full Bathrooms: | 2 |
| Rooms Above Grade: | 7 |
Lot Information
| Lot Size: | 2,949 sq ft |
| Lot Size (Acres): | 0.07 acres |
| Frontage: | 29 ft |
Legal
| Legal Description: | 7910500;6;141 |
| Title to Land: | Fee Simple |
- Breakfast Bar
- No Smoking Home
- Separate Entrance
- Tankless Hot Water
- Balcony
- Playground
- Private Yard
- Central Air Conditioner
- Dishwasher
- Electric Stove
- Range Hood
- Washer/Dryer
- Water Softener
- Window Coverings
- Full
- Park
- Schools Nearby
- Shopping Nearby
- Metal Siding
- Wood Frame
- Brick Facing
- Living Room
- Mantle
- Wood Burning
- Poured Concrete
- Back Lane
- Back Yard
- Front Yard
- Landscaped
- Alley Access
- Concrete Driveway
- Off Street
- Parking Pad
- Stall
- Balcony(s)
Floor plan information is not available for this property.
Monthly Payment Breakdown
Loading Walk Score...
What's Nearby?
Powered by Yelp
