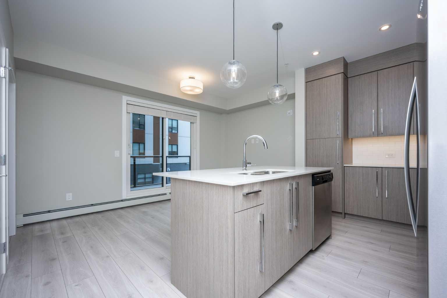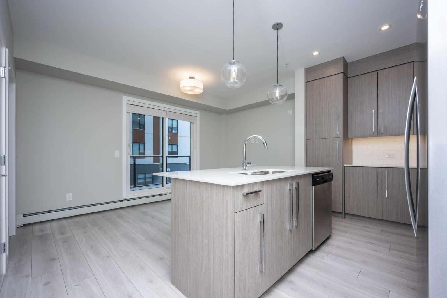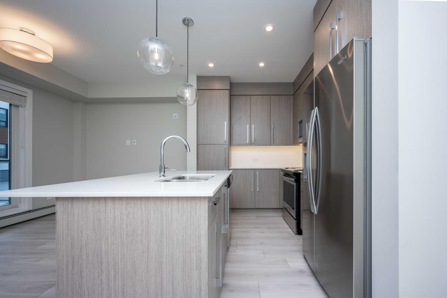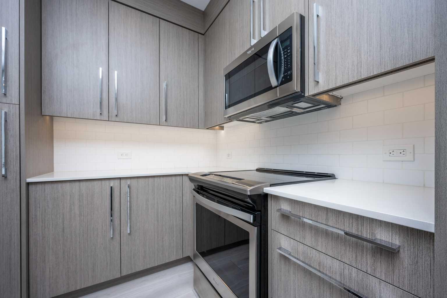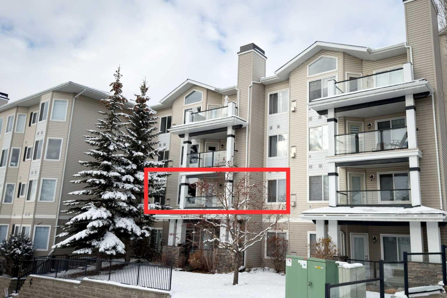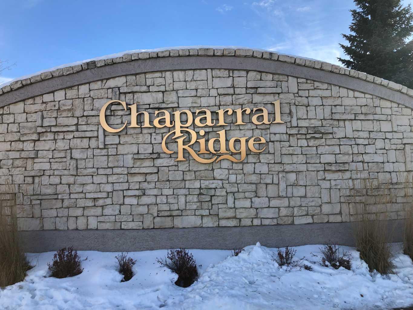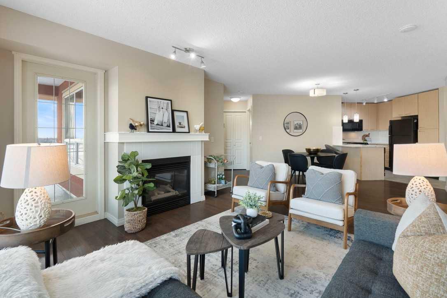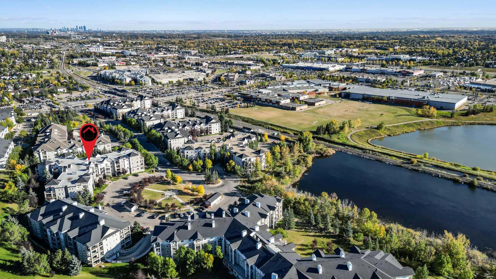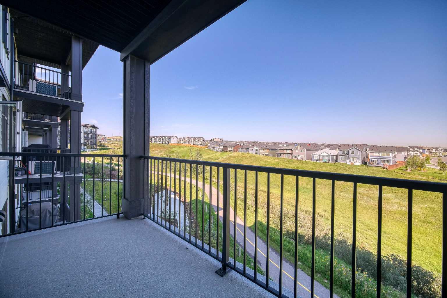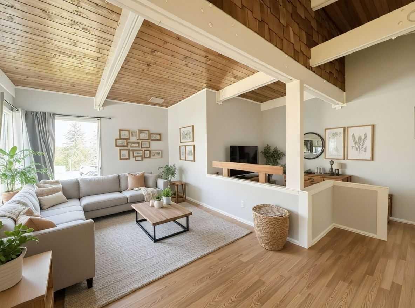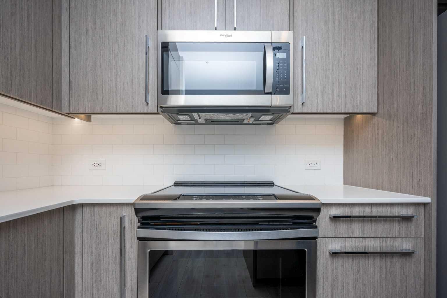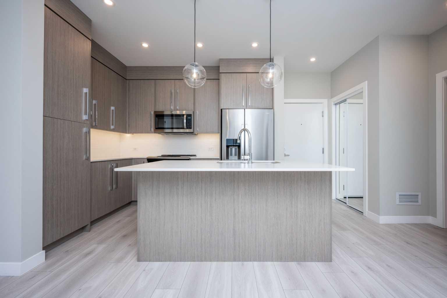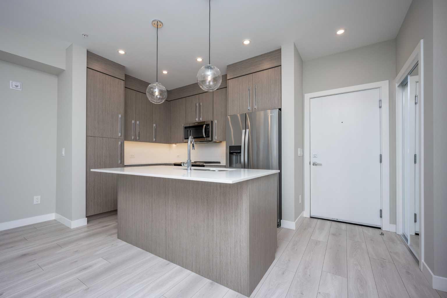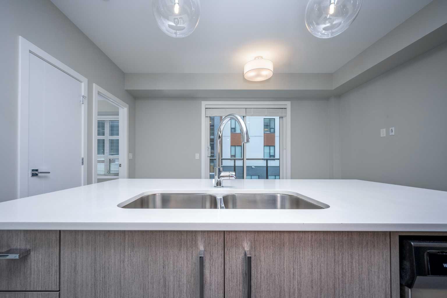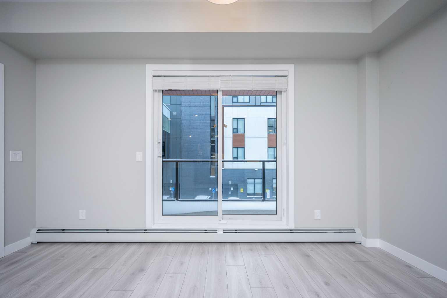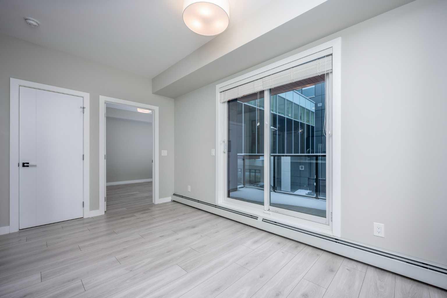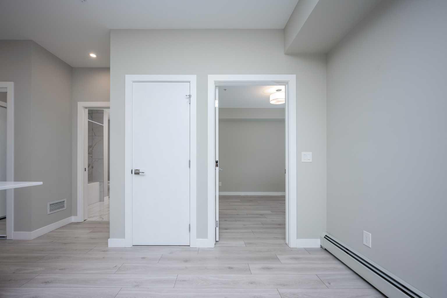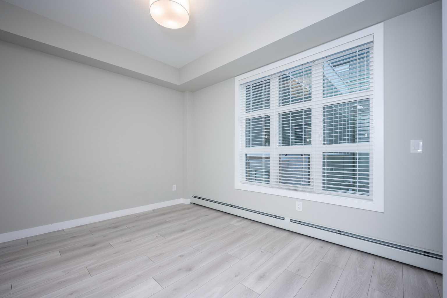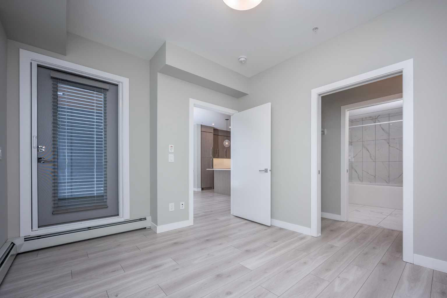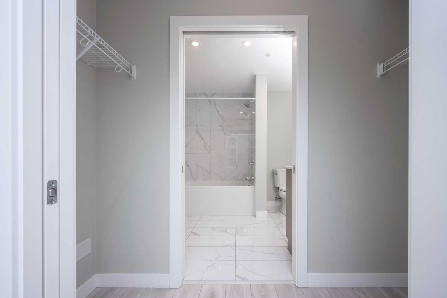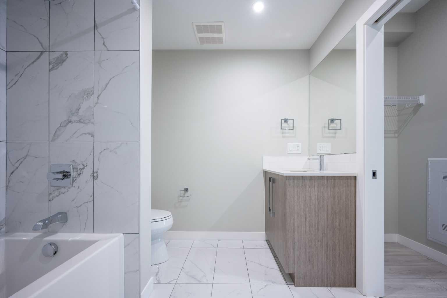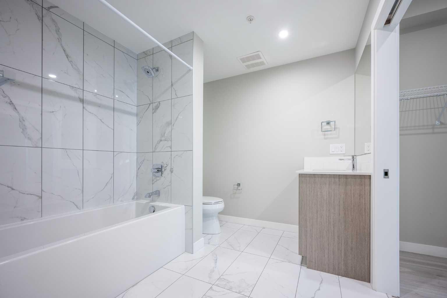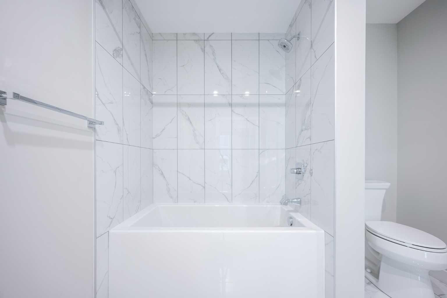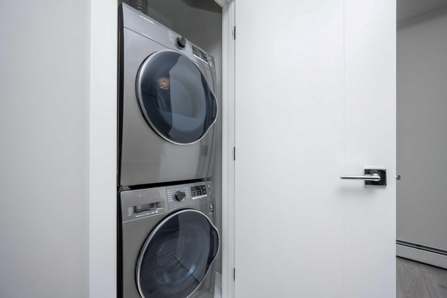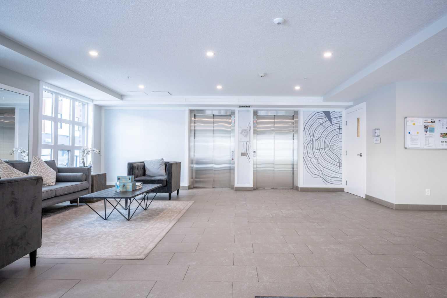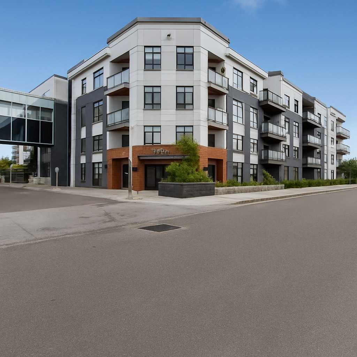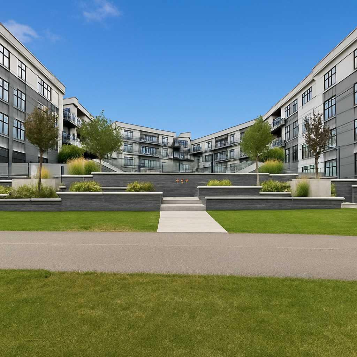217, 383 Smith Street NW, Calgary, Alberta
Condo For Sale in Calgary, Alberta
$399,500
-
CondoProperty Type
-
1Bedrooms
-
1Bath
-
1Garage
-
516Sq Ft
-
2020Year Built
Bright and modern 1 bed, 1 bath unit (513 sq. ft.) located on the 2nd floor of The Maple, a 55+ complex in the University District adjacent to the Brenda Strafford Foundation. This open-concept suite features white-washed kitchen cabinetry, quartz countertops, a central island with breakfast bar, and stainless steel appliances including a smooth glass cooktop. Light cedar-toned laminate flooring, soft lighting, and floor-to-ceiling cabinets add to the inviting atmosphere. The spacious bedroom includes a walk-through closet and 4pc ensuite with marble-style flooring. Enjoy southwest exposure from the covered balcony, accessible from both the living area and bedroom. Residents benefit from optional access to Brenda Strafford Foundation amenities including a bistro, gym, hair salon, and social events (fee-based). Currently tenant-occupied offering a solid rental opportunity in a desirable, amenity-rich community.
| Street Address: | 217, 383 Smith Street NW |
| City: | Calgary |
| Province/State: | Alberta |
| Postal Code: | N/A |
| County/Parish: | Calgary |
| Subdivision: | University District |
| Country: | Canada |
| Latitude: | 51.07813378 |
| Longitude: | -114.15101175 |
| MLS® Number: | A2227083 |
| Price: | $399,500 |
| Property Area: | 516 Sq ft |
| Bedrooms: | 1 |
| Bathrooms Half: | 0 |
| Bathrooms Full: | 1 |
| Living Area: | 516 Sq ft |
| Building Area: | 0 Sq ft |
| Year Built: | 2020 |
| Listing Date: | Jun 03, 2025 |
| Garage Spaces: | 1 |
| Property Type: | Residential |
| Property Subtype: | Apartment |
| MLS Status: | Active |
Additional Details
| Flooring: | N/A |
| Construction: | Brick,Concrete |
| Parking: | Parkade,Titled |
| Appliances: | Dishwasher,Microwave Hood Fan,Refrigerator,Stove(s),Washer/Dryer |
| Stories: | N/A |
| Zoning: | M-2 |
| Fireplace: | N/A |
| Amenities: | Schools Nearby,Shopping Nearby,Sidewalks,Street Lights,Walking/Bike Paths |
Utilities & Systems
| Heating: | Baseboard |
| Cooling: | None |
| Property Type | Residential |
| Building Type | Apartment |
| Storeys | 4 |
| Square Footage | 516 sqft |
| Community Name | University District |
| Subdivision Name | University District |
| Title | Leasehold |
| Land Size | Unknown |
| Built in | 2020 |
| Annual Property Taxes | Contact listing agent |
| Parking Type | Parkade |
| Time on MLS Listing | 147 days |
Bedrooms
| Above Grade | 1 |
Bathrooms
| Total | 1 |
| Partial | 0 |
Interior Features
| Appliances Included | Dishwasher, Microwave Hood Fan, Refrigerator, Stove(s), Washer/Dryer |
| Flooring | Vinyl |
Building Features
| Features | See Remarks |
| Style | Attached |
| Construction Material | Brick, Concrete |
| Building Amenities | Elevator(s) |
| Structures | Balcony(s) |
Heating & Cooling
| Cooling | None |
| Heating Type | Baseboard |
Exterior Features
| Exterior Finish | Brick, Concrete |
Neighbourhood Features
| Community Features | Schools Nearby, Shopping Nearby, Sidewalks, Street Lights, Walking/Bike Paths |
| Pets Allowed | Restrictions, Yes |
| Amenities Nearby | Schools Nearby, Shopping Nearby, Sidewalks, Street Lights, Walking/Bike Paths |
Maintenance or Condo Information
| Maintenance Fees | $362 Monthly |
| Maintenance Fees Include | Amenities of HOA/Condo, Common Area Maintenance, Heat, Insurance, Interior Maintenance, Maintenance Grounds, Professional Management, Reserve Fund Contributions, Sewer, Trash, Water |
Parking
| Parking Type | Parkade |
| Total Parking Spaces | 1 |
Interior Size
| Total Finished Area: | 516 sq ft |
| Total Finished Area (Metric): | 47.90 sq m |
Room Count
| Bedrooms: | 1 |
| Bathrooms: | 1 |
| Full Bathrooms: | 1 |
| Rooms Above Grade: | 3 |
Lot Information
Legal
| Legal Description: | 1911895;131 |
| Title to Land: | Leasehold |
- See Remarks
- Uncovered Courtyard
- Dishwasher
- Microwave Hood Fan
- Refrigerator
- Stove(s)
- Washer/Dryer
- Elevator(s)
- Schools Nearby
- Shopping Nearby
- Sidewalks
- Street Lights
- Walking/Bike Paths
- Brick
- Concrete
- Parkade
- Titled
- Balcony(s)
Floor plan information is not available for this property.
Monthly Payment Breakdown
Loading Walk Score...
What's Nearby?
Powered by Yelp
REALTOR® Details
Jolene Webb
- (403) 219-3000
- [email protected]
- Unison Realty Group Ltd.
