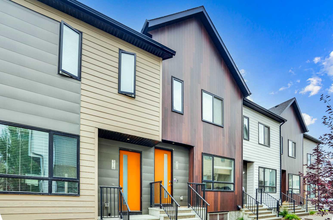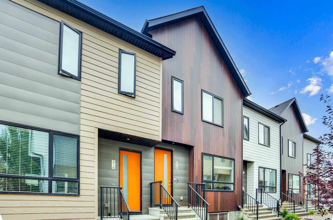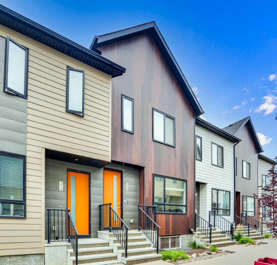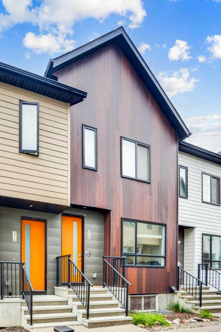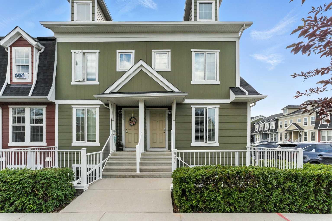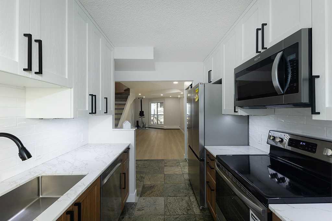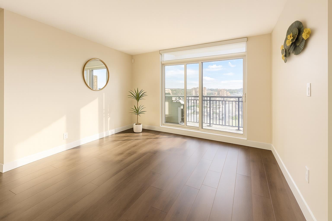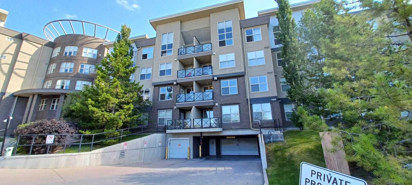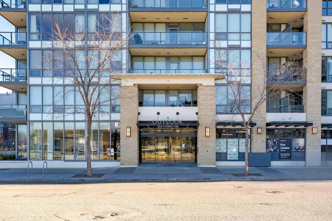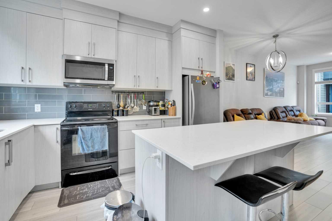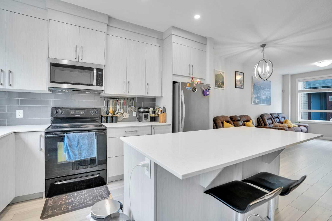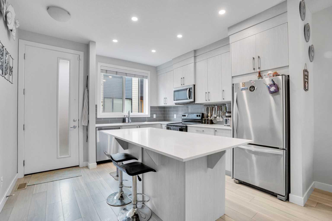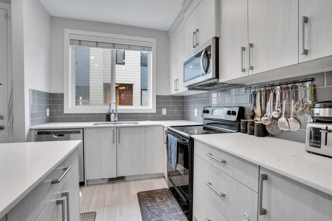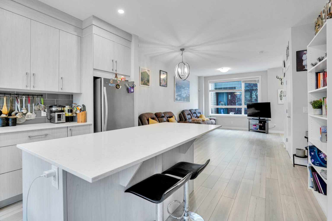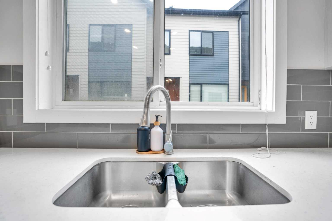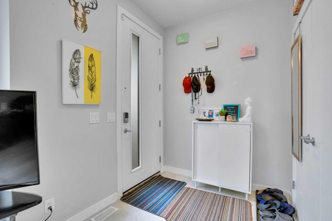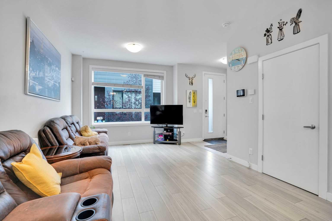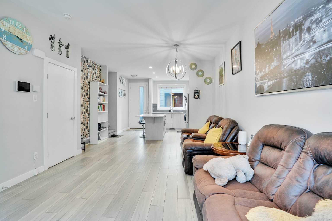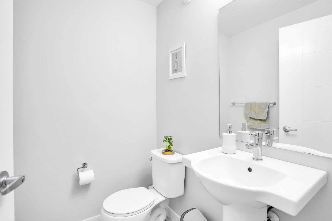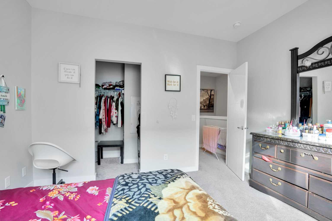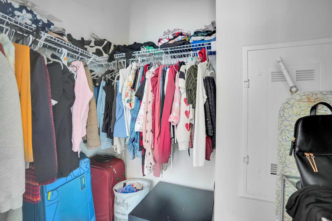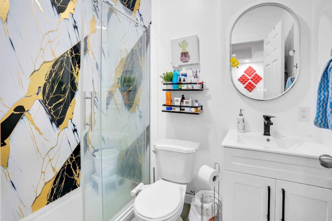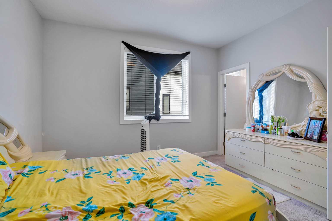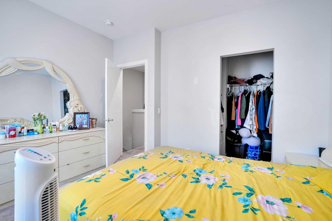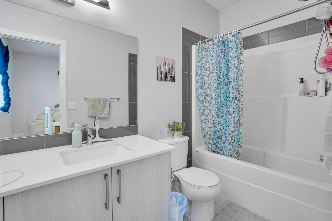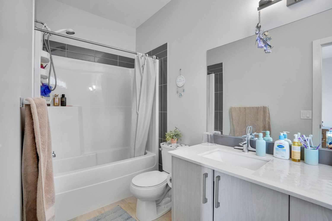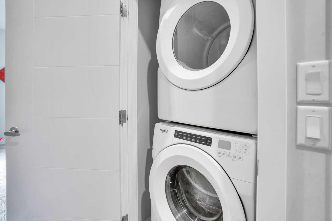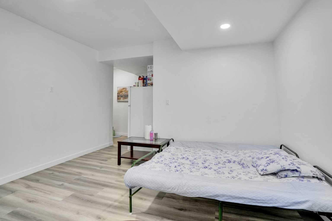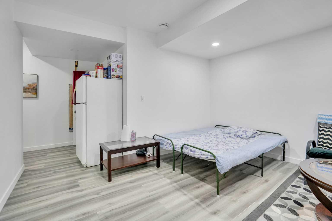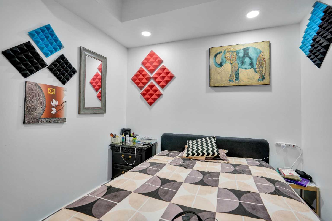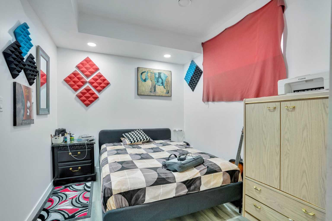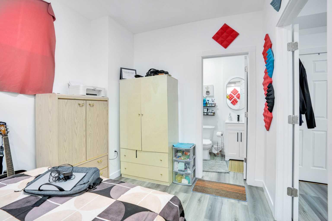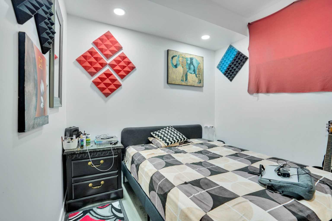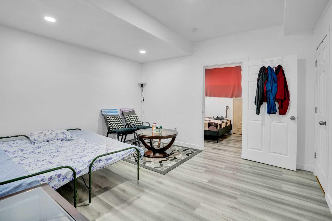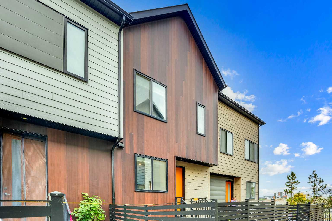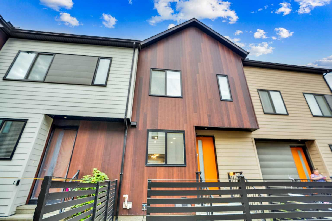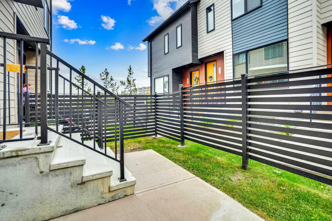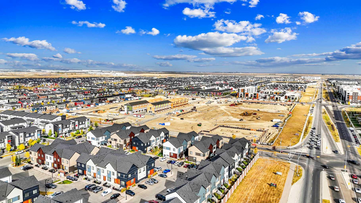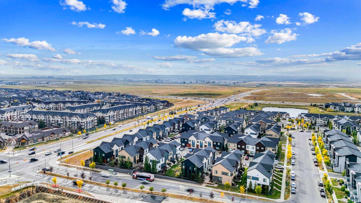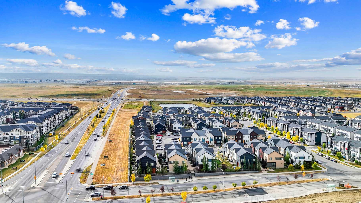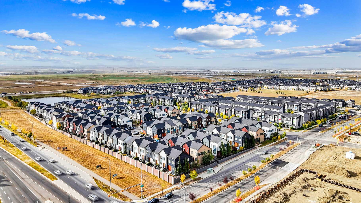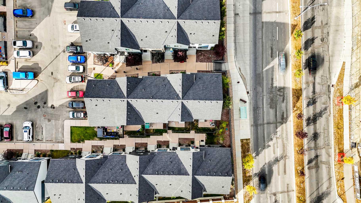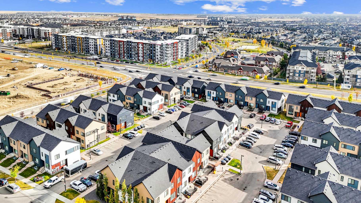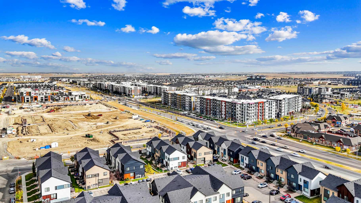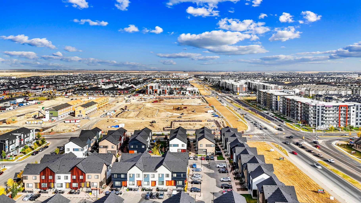318 Redstone Crescent NE, Calgary, Alberta
Condo For Sale in Calgary, Alberta
$399,888
-
CondoProperty Type
-
3Bedrooms
-
4Bath
-
0Garage
-
1,236Sq Ft
-
2017Year Built
**Open House- Oct 11, 2025(Saturday) and Oct 12, 2025(Sunday) from 1pm-4pm**Welcome to this beautiful 1235 Sqft two-story townhome with the finished basement located in most desirable community of Redstone. The main floor welcomes you with a bright and open floor plan featuring a spacious living room, a formal Dinning area, a well-appointed kitchen and 2-piece bath. The gorgeous kitchen has stainless steel appliance, quartz countertops and Center Island. Upstairs, a rare dual Primary Suite layout has its own ensuite bath and large walk-in closets, perfect for families or multi-generational living. Basement is fully finished with 3rd Bedroom has a 4 Pc Ensuite, Recreational Area—great for guests, a home office, or a personal gym. It has a private backyard, dedicated parking stall, durable Hardie board exterior, and professional complex management. New K-4 elementary school is already approved in Redstone. This house is a few minutes drive to shopping plazas, all major highways, Cross iron mills, YYC airport and other amenities. Book Your Showings Today!
| Street Address: | 318 Redstone Crescent NE |
| City: | Calgary |
| Province/State: | Alberta |
| Postal Code: | N/A |
| County/Parish: | Calgary |
| Subdivision: | Redstone |
| Country: | Canada |
| Latitude: | 51.16595920 |
| Longitude: | -113.96243765 |
| MLS® Number: | A2261472 |
| Price: | $399,888 |
| Property Area: | 1,236 Sq ft |
| Bedrooms: | 3 |
| Bathrooms Half: | 1 |
| Bathrooms Full: | 3 |
| Living Area: | 1,236 Sq ft |
| Building Area: | 0 Sq ft |
| Year Built: | 2017 |
| Listing Date: | Oct 02, 2025 |
| Garage Spaces: | 0 |
| Property Type: | Residential |
| Property Subtype: | Row/Townhouse |
| MLS Status: | Active |
Additional Details
| Flooring: | N/A |
| Construction: | Mixed |
| Parking: | Stall |
| Appliances: | Dishwasher,Electric Stove,Microwave Hood Fan,Refrigerator,Washer/Dryer,Window Coverings |
| Stories: | N/A |
| Zoning: | M-2 |
| Fireplace: | N/A |
| Amenities: | Park,Playground,Schools Nearby,Shopping Nearby,Sidewalks,Street Lights |
Utilities & Systems
| Heating: | Forced Air,Natural Gas |
| Cooling: | None |
| Property Type | Residential |
| Building Type | Row/Townhouse |
| Square Footage | 1,236 sqft |
| Community Name | Redstone |
| Subdivision Name | Redstone |
| Title | Fee Simple |
| Land Size | Unknown |
| Built in | 2017 |
| Annual Property Taxes | Contact listing agent |
| Parking Type | Stall |
| Time on MLS Listing | 31 days |
Bedrooms
| Above Grade | 2 |
Bathrooms
| Total | 4 |
| Partial | 1 |
Interior Features
| Appliances Included | Dishwasher, Electric Stove, Microwave Hood Fan, Refrigerator, Washer/Dryer, Window Coverings |
| Flooring | Carpet, Vinyl Plank |
Building Features
| Features | See Remarks |
| Style | Attached |
| Construction Material | Mixed |
| Building Amenities | Park, Parking, Playground, Snow Removal, Visitor Parking |
| Structures | None |
Heating & Cooling
| Cooling | None |
| Heating Type | Forced Air, Natural Gas |
Exterior Features
| Exterior Finish | Mixed |
Neighbourhood Features
| Community Features | Park, Playground, Schools Nearby, Shopping Nearby, Sidewalks, Street Lights |
| Pets Allowed | Restrictions |
| Amenities Nearby | Park, Playground, Schools Nearby, Shopping Nearby, Sidewalks, Street Lights |
Maintenance or Condo Information
| Maintenance Fees | $387 Monthly |
| Maintenance Fees Include | Common Area Maintenance, Insurance, Professional Management, Reserve Fund Contributions, Snow Removal |
Parking
| Parking Type | Stall |
| Total Parking Spaces | 1 |
Interior Size
| Total Finished Area: | 1,236 sq ft |
| Total Finished Area (Metric): | 114.82 sq m |
| Main Level: | 603 sq ft |
| Upper Level: | 633 sq ft |
| Below Grade: | 572 sq ft |
Room Count
| Bedrooms: | 3 |
| Bathrooms: | 4 |
| Full Bathrooms: | 3 |
| Half Bathrooms: | 1 |
| Rooms Above Grade: | 6 |
Lot Information
Legal
| Legal Description: | 1810978;25 |
| Title to Land: | Fee Simple |
- See Remarks
- Other
- Private Yard
- Dishwasher
- Electric Stove
- Microwave Hood Fan
- Refrigerator
- Washer/Dryer
- Window Coverings
- Park
- Parking
- Playground
- Snow Removal
- Visitor Parking
- Full
- Schools Nearby
- Shopping Nearby
- Sidewalks
- Street Lights
- Mixed
- Poured Concrete
- Back Yard
- Landscaped
- Stall
- None
Floor plan information is not available for this property.
Monthly Payment Breakdown
Loading Walk Score...
What's Nearby?
Powered by Yelp
