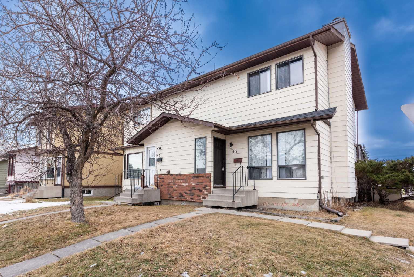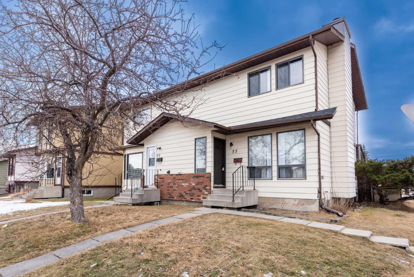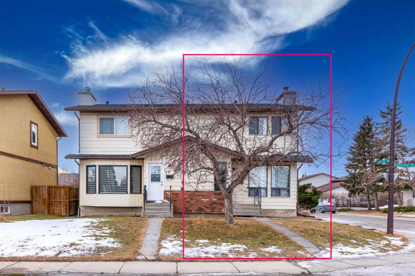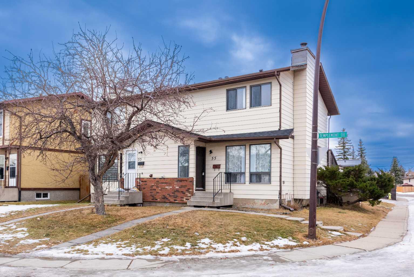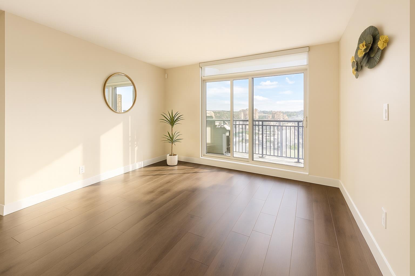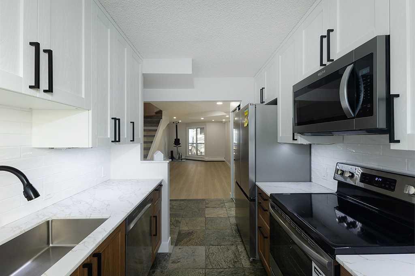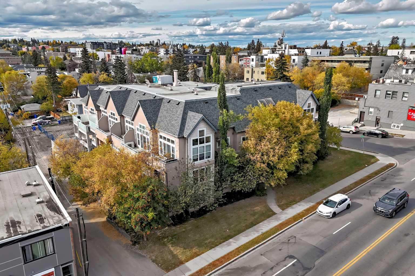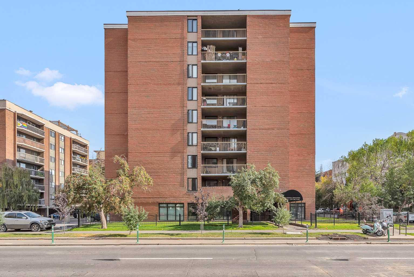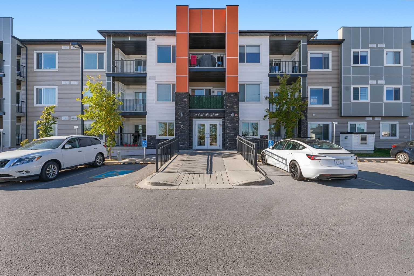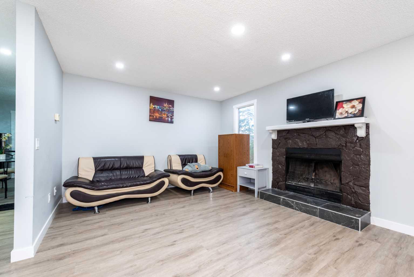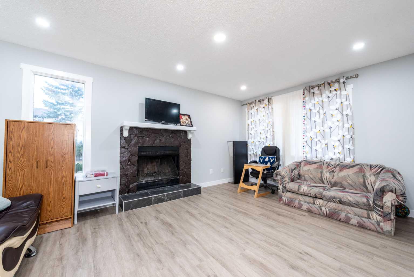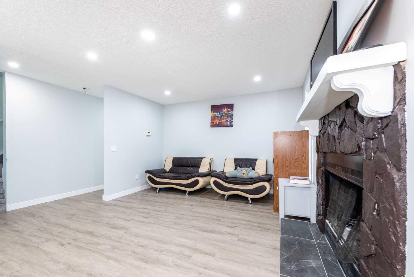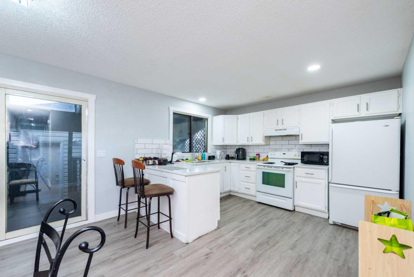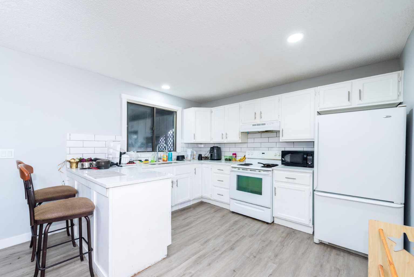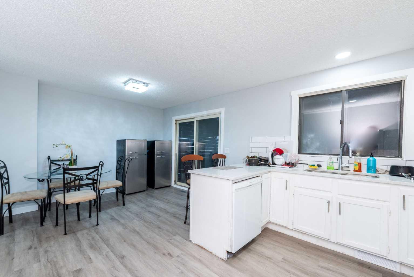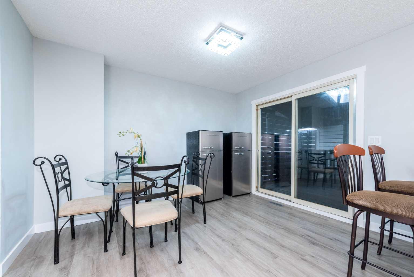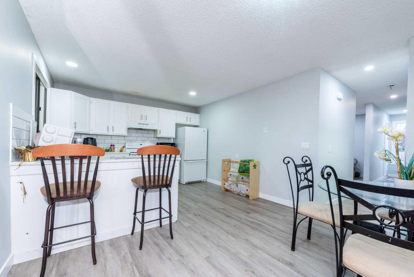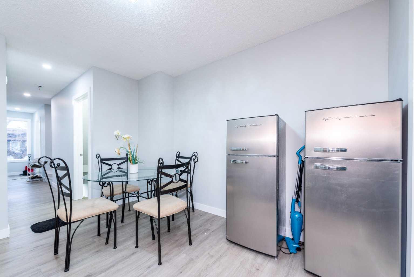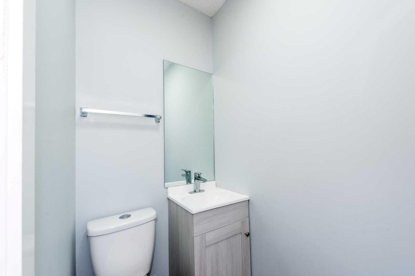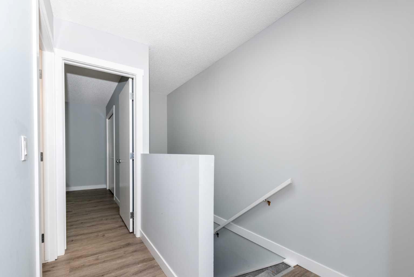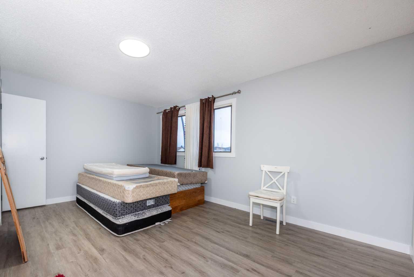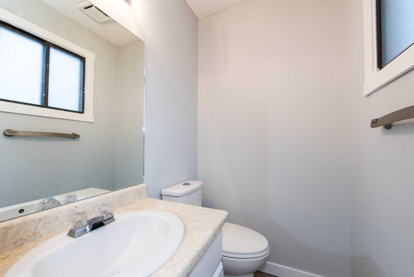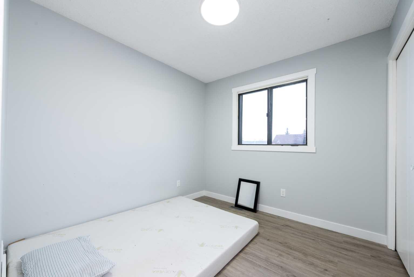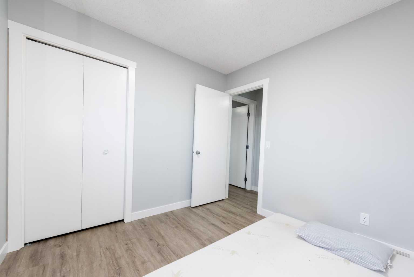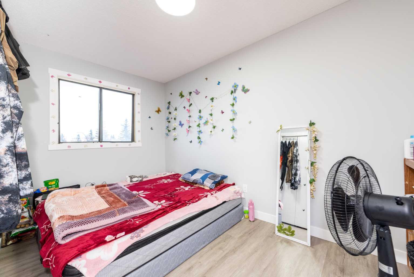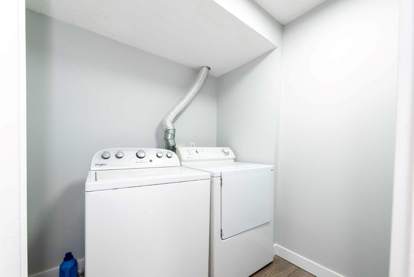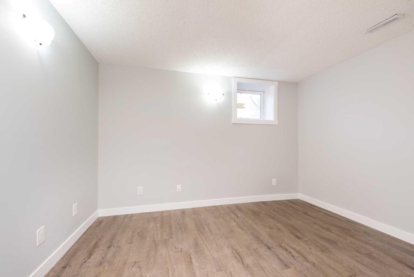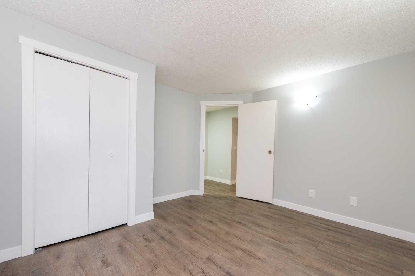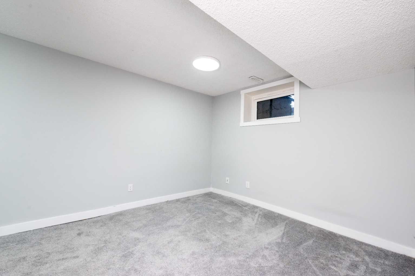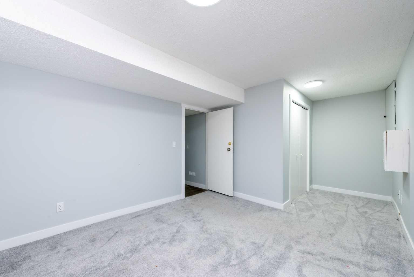55 Templemont Drive NE, Calgary, Alberta
Residential For Sale in Calgary, Alberta
$399,888
-
ResidentialProperty Type
-
5Bedrooms
-
4Bath
-
2Garage
-
1,222Sq Ft
-
1981Year Built
****Investors and first time home buyers ALERT**** With a little TLC, you can transform this property into a stylish, comfortable home. Well come to this beautifully home in the desirable community of Temple! Featuring 5 spacious bedrooms, 2 full baths, and 2 half baths—including a master suite with its own 2-piece ensuite—this property offers ample space for families and entertaining guests. The inviting wood-burning fireplace in the living room creates a warm ambiance, while the stylish and durable LVP flooring throughout the main and carpet on 2nd floors adds a modern touch. An oversized double detached heated garage is a fantastic bonus for those chilly winter months, and the home's prime location within walking distance to transit, schools, and shopping ensures convenience for everyday living. This is a wonderful opportunity for anyone seeking a cozy and convenient place to call home—call to view before it’s gone!
| Street Address: | 55 Templemont Drive NE |
| City: | Calgary |
| Province/State: | Alberta |
| Postal Code: | N/A |
| County/Parish: | Calgary |
| Subdivision: | Temple |
| Country: | Canada |
| Latitude: | 51.09428724 |
| Longitude: | -113.95144418 |
| MLS® Number: | A2262122 |
| Price: | $399,888 |
| Property Area: | 1,222 Sq ft |
| Bedrooms: | 5 |
| Bathrooms Half: | 2 |
| Bathrooms Full: | 2 |
| Living Area: | 1,222 Sq ft |
| Building Area: | 0 Sq ft |
| Year Built: | 1981 |
| Listing Date: | Oct 06, 2025 |
| Garage Spaces: | 2 |
| Property Type: | Residential |
| Property Subtype: | Semi Detached (Half Duplex) |
| MLS Status: | Active |
Additional Details
| Flooring: | N/A |
| Construction: | Vinyl Siding,Wood Frame |
| Parking: | Double Garage Detached |
| Appliances: | Dishwasher,Electric Stove,Garage Control(s),Refrigerator,Washer/Dryer |
| Stories: | N/A |
| Zoning: | R-CG |
| Fireplace: | N/A |
| Amenities: | Other,Park,Playground,Schools Nearby,Shopping Nearby |
Utilities & Systems
| Heating: | Forced Air |
| Cooling: | None |
| Property Type | Residential |
| Building Type | Semi Detached (Half Duplex) |
| Square Footage | 1,222 sqft |
| Community Name | Temple |
| Subdivision Name | Temple |
| Title | Fee Simple |
| Land Size | 2,561 sqft |
| Built in | 1981 |
| Annual Property Taxes | Contact listing agent |
| Parking Type | Garage |
| Time on MLS Listing | 30 days |
Bedrooms
| Above Grade | 3 |
Bathrooms
| Total | 4 |
| Partial | 2 |
Interior Features
| Appliances Included | Dishwasher, Electric Stove, Garage Control(s), Refrigerator, Washer/Dryer |
| Flooring | Carpet, Laminate |
Building Features
| Features | See Remarks |
| Construction Material | Vinyl Siding, Wood Frame |
| Structures | Patio |
Heating & Cooling
| Cooling | None |
| Heating Type | Forced Air |
Exterior Features
| Exterior Finish | Vinyl Siding, Wood Frame |
Neighbourhood Features
| Community Features | Other, Park, Playground, Schools Nearby, Shopping Nearby |
| Amenities Nearby | Other, Park, Playground, Schools Nearby, Shopping Nearby |
Parking
| Parking Type | Garage |
| Total Parking Spaces | 4 |
Interior Size
| Total Finished Area: | 1,222 sq ft |
| Total Finished Area (Metric): | 113.50 sq m |
| Main Level: | 626 sq ft |
| Upper Level: | 596 sq ft |
| Below Grade: | 601 sq ft |
Room Count
| Bedrooms: | 5 |
| Bathrooms: | 4 |
| Full Bathrooms: | 2 |
| Half Bathrooms: | 2 |
| Rooms Above Grade: | 6 |
Lot Information
| Lot Size: | 2,561 sq ft |
| Lot Size (Acres): | 0.06 acres |
| Frontage: | 6 ft |
Legal
| Legal Description: | 7910737;45;16 |
| Title to Land: | Fee Simple |
- See Remarks
- Other
- Dishwasher
- Electric Stove
- Garage Control(s)
- Refrigerator
- Washer/Dryer
- Full
- Park
- Playground
- Schools Nearby
- Shopping Nearby
- Vinyl Siding
- Wood Frame
- Wood Burning
- Poured Concrete
- Back Lane
- Double Garage Detached
- Patio
Floor plan information is not available for this property.
Monthly Payment Breakdown
Loading Walk Score...
What's Nearby?
Powered by Yelp
REALTOR® Details
Maqbool Hussain
- (403) 228-5557
- [email protected]
- RE/MAX iRealty Innovations
