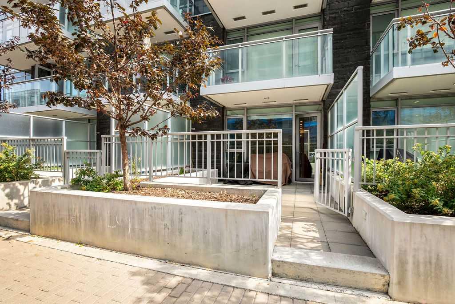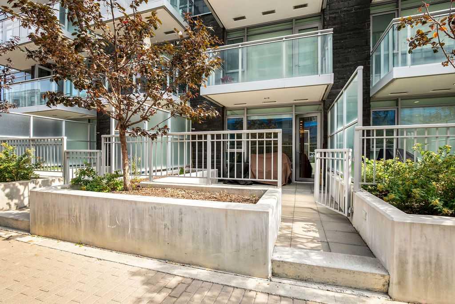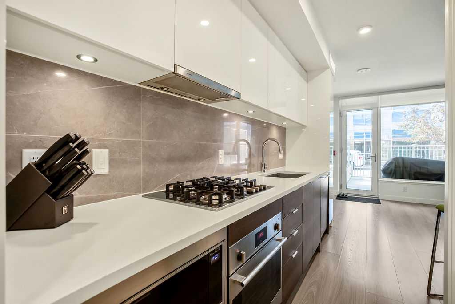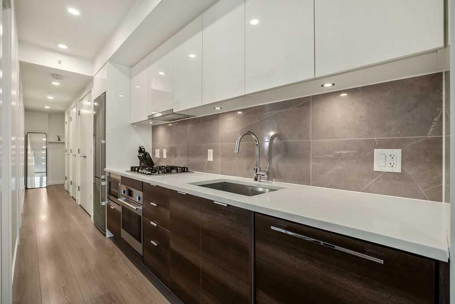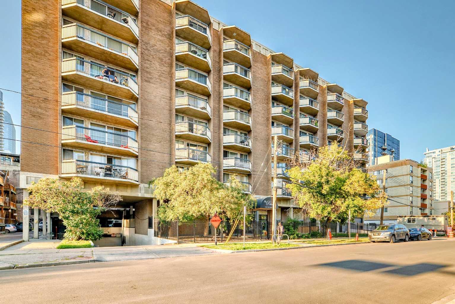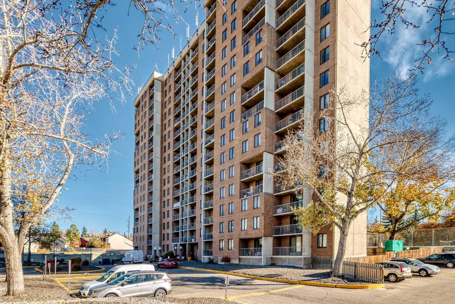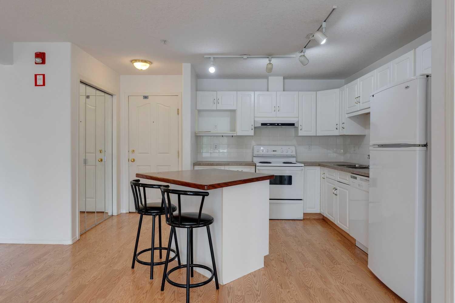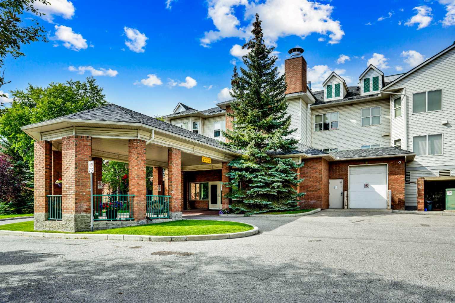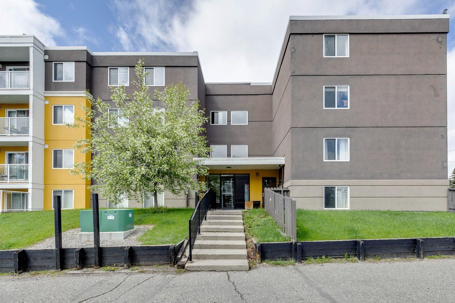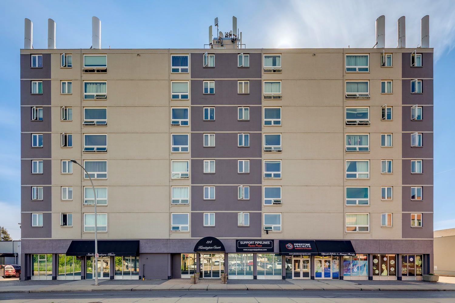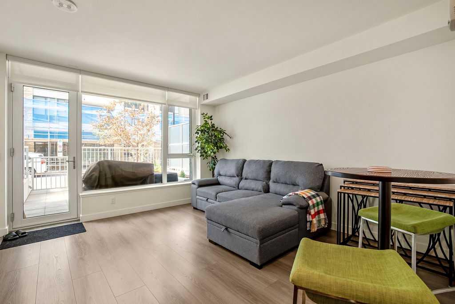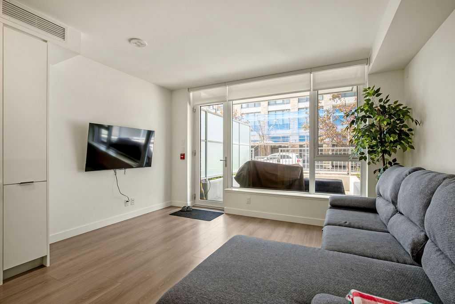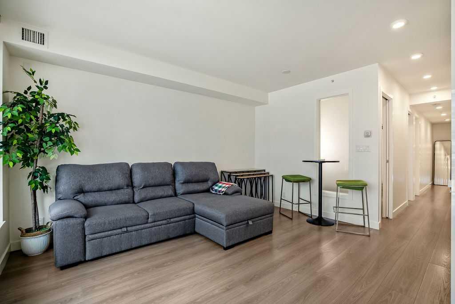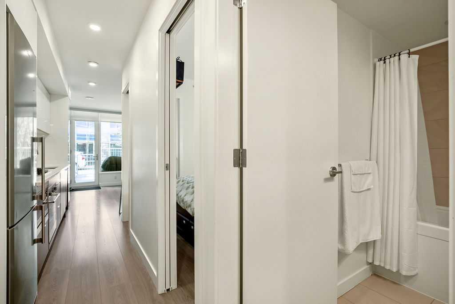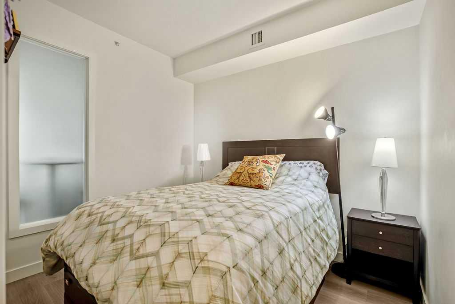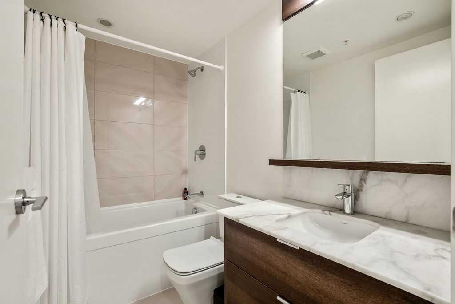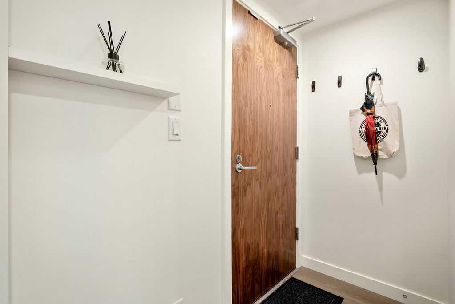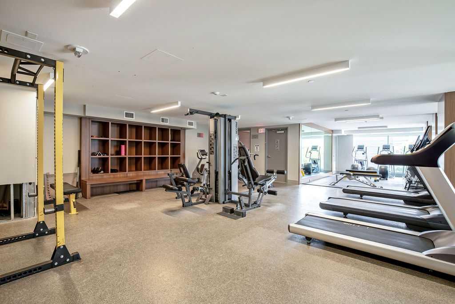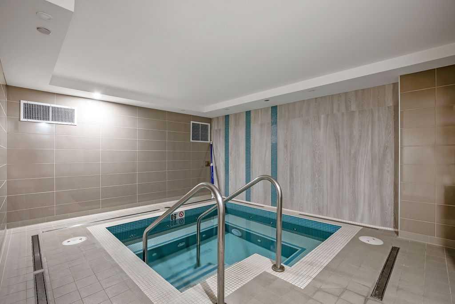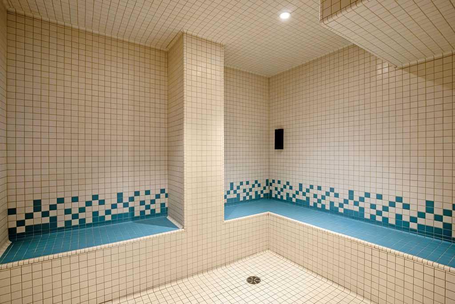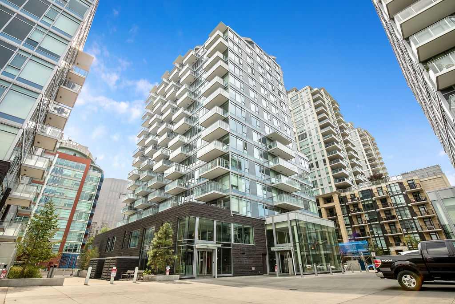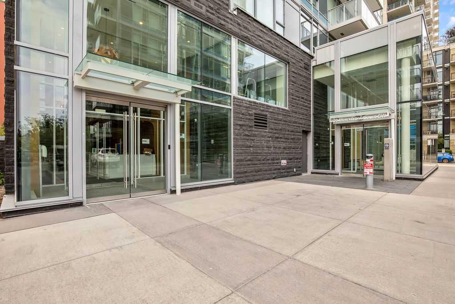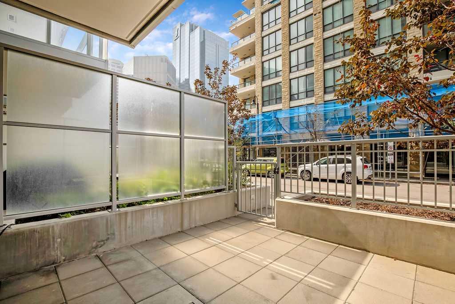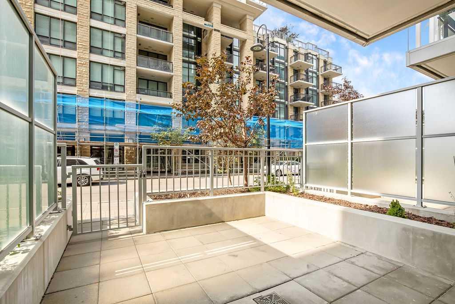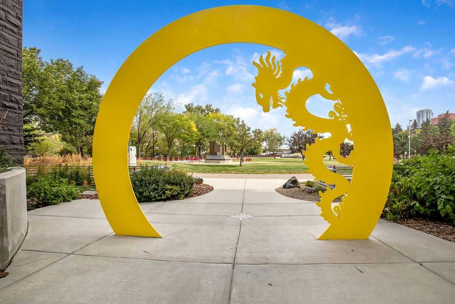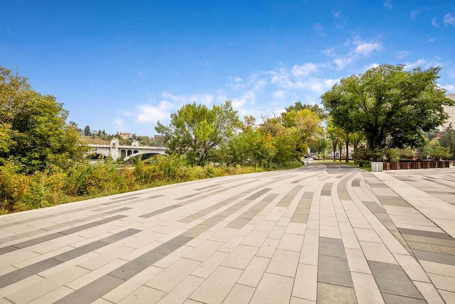103, 108 Waterfront Court SW, Calgary, Alberta
Condo For Sale in Calgary, Alberta
$284,800
-
CondoProperty Type
-
1Bedrooms
-
1Bath
-
0Garage
-
490Sq Ft
-
2019Year Built
With concierge service, 24-hour security, a fitness centre, steam room + hot tub, guest suite, party room, and secure bike storage, you’ll have everything you need without leaving home. This stylish 1-bedroom, 1-bathroom, AIR CONDITIONED condo puts you right in the heart of one of Calgary’s most vibrant and walkable neighborhoods. Perfectly situated steps from the river pathways, coffee shops, restaurants, and the downtown core, this home is made for those who want convenience, community, and a touch of luxury. Inside, the open layout is designed for both function and style. The sleek kitchen features two-toned cabinetry, quartz countertops, a gas cooktop, and high-end stainless steel appliances perfect for cooking or hosting friends before a night out. The living area is filled with west-facing natural light, flowing seamlessly onto your own urban oasis private patio. This unit also comes with underground parking and a storage locker. Waterfront Parkside isn’t just a place to live – it’s a lifestyle. If you’re looking for a condo that blends upscale finishes, unbeatable location, and a vibrant city lifestyle – this is it. Book your private showing today and step into downtown living at its finest!
| Street Address: | 103, 108 Waterfront Court SW |
| City: | Calgary |
| Province/State: | Alberta |
| Postal Code: | N/A |
| County/Parish: | Calgary |
| Subdivision: | Chinatown |
| Country: | Canada |
| Latitude: | 51.05297050 |
| Longitude: | -114.06554531 |
| MLS® Number: | A2267231 |
| Price: | $284,800 |
| Property Area: | 490 Sq ft |
| Bedrooms: | 1 |
| Bathrooms Half: | 0 |
| Bathrooms Full: | 1 |
| Living Area: | 490 Sq ft |
| Building Area: | 0 Sq ft |
| Year Built: | 2019 |
| Listing Date: | Oct 30, 2025 |
| Garage Spaces: | 0 |
| Property Type: | Residential |
| Property Subtype: | Apartment |
| MLS Status: | Active |
Additional Details
| Flooring: | N/A |
| Construction: | Concrete |
| Parking: | Parkade,Stall,Underground |
| Appliances: | Dishwasher,Dryer,Gas Cooktop,Microwave Hood Fan,Oven,Refrigerator,Washer |
| Stories: | N/A |
| Zoning: | DC (pre 1P2007) |
| Fireplace: | N/A |
| Amenities: | Park,Playground,Schools Nearby,Shopping Nearby,Sidewalks,Street Lights,Tennis Court(s),Walking/Bike Paths |
Utilities & Systems
| Heating: | Central |
| Cooling: | Central Air |
| Property Type | Residential |
| Building Type | Apartment |
| Storeys | 19 |
| Square Footage | 490 sqft |
| Community Name | Chinatown |
| Subdivision Name | Chinatown |
| Title | Fee Simple |
| Land Size | Unknown |
| Built in | 2019 |
| Annual Property Taxes | Contact listing agent |
| Parking Type | Underground |
Bedrooms
| Above Grade | 1 |
Bathrooms
| Total | 1 |
| Partial | 0 |
Interior Features
| Appliances Included | Dishwasher, Dryer, Gas Cooktop, Microwave Hood Fan, Oven, Refrigerator, Washer |
| Flooring | Laminate, Tile |
Building Features
| Features | See Remarks |
| Style | Attached |
| Construction Material | Concrete |
| Building Amenities | Bicycle Storage, Car Wash, Elevator(s), Fitness Center, Guest Suite, Recreation Room, Sauna, Spa/Hot Tub, Storage, Trash, Visitor Parking |
| Structures | Patio |
Heating & Cooling
| Cooling | Central Air |
| Heating Type | Central |
Exterior Features
| Exterior Finish | Concrete |
Neighbourhood Features
| Community Features | Park, Playground, Schools Nearby, Shopping Nearby, Sidewalks, Street Lights, Tennis Court(s), Walking/Bike Paths |
| Pets Allowed | Restrictions |
| Amenities Nearby | Park, Playground, Schools Nearby, Shopping Nearby, Sidewalks, Street Lights, Tennis Court(s), Walking/Bike Paths |
Maintenance or Condo Information
| Maintenance Fees | $402 Monthly |
| Maintenance Fees Include | Amenities of HOA/Condo, Common Area Maintenance, Gas, Heat, Insurance, Maintenance Grounds, Parking, Professional Management, Reserve Fund Contributions, Security, Sewer, Snow Removal, Trash, Water |
Parking
| Parking Type | Underground |
| Total Parking Spaces | 1 |
Interior Size
| Total Finished Area: | 490 sq ft |
| Total Finished Area (Metric): | 45.56 sq m |
Room Count
| Bedrooms: | 1 |
| Bathrooms: | 1 |
| Full Bathrooms: | 1 |
| Rooms Above Grade: | 4 |
Lot Information
Legal
| Legal Description: | 1811659;3 |
| Title to Land: | Fee Simple |
- See Remarks
- Storage
- Dishwasher
- Dryer
- Gas Cooktop
- Microwave Hood Fan
- Oven
- Refrigerator
- Washer
- Bicycle Storage
- Car Wash
- Elevator(s)
- Fitness Center
- Guest Suite
- Recreation Room
- Sauna
- Spa/Hot Tub
- Trash
- Visitor Parking
- Park
- Playground
- Schools Nearby
- Shopping Nearby
- Sidewalks
- Street Lights
- Tennis Court(s)
- Walking/Bike Paths
- Concrete
- Parkade
- Stall
- Underground
- Patio
Floor plan information is not available for this property.
Monthly Payment Breakdown
Loading Walk Score...
What's Nearby?
Powered by Yelp
REALTOR® Details
Terri Champagne
- (403) 614-7554
- [email protected]
- RE/MAX House of Real Estate
