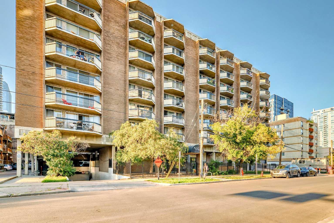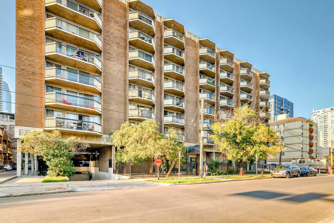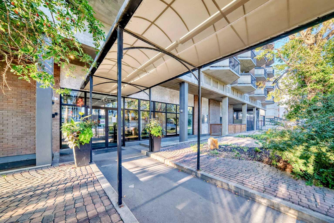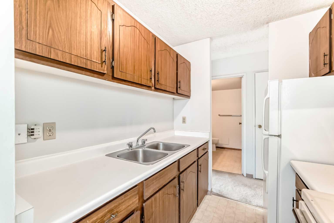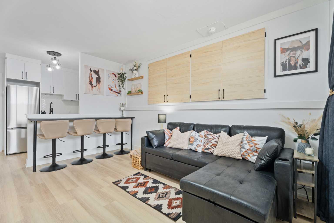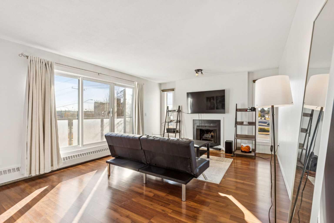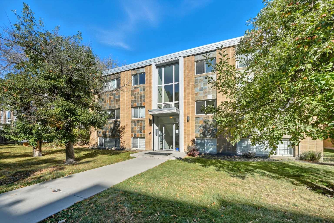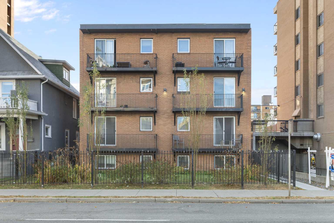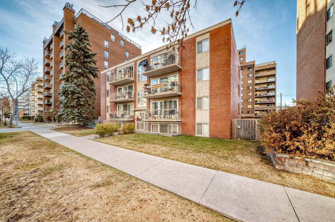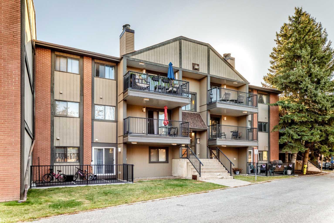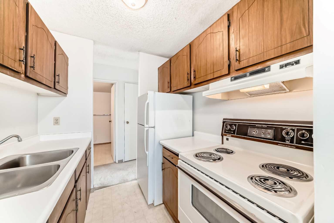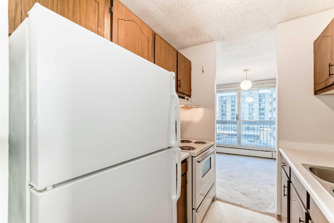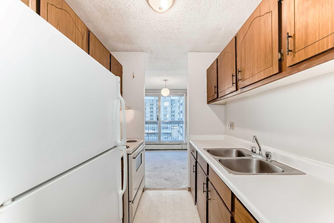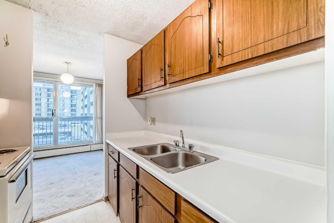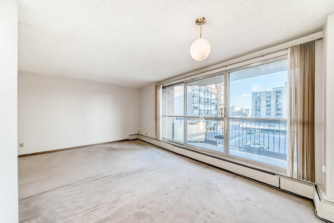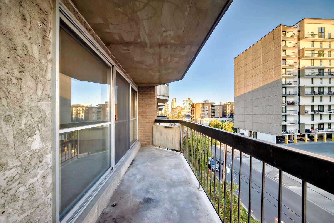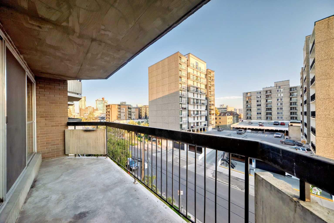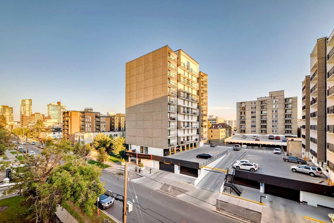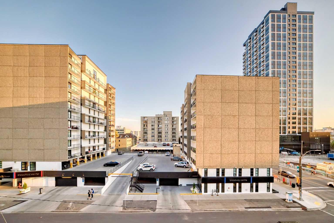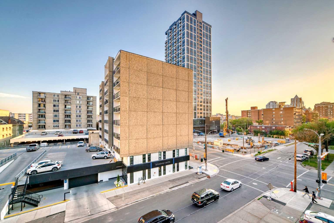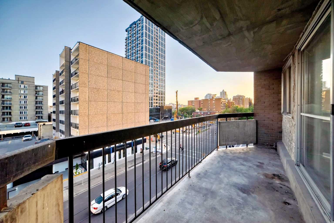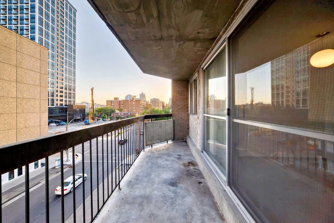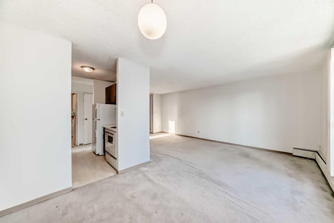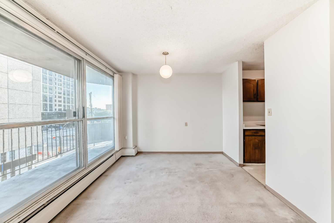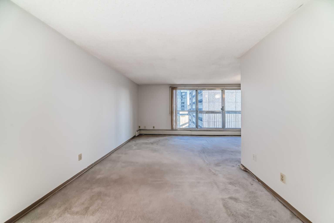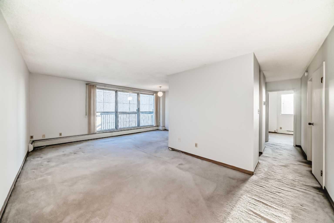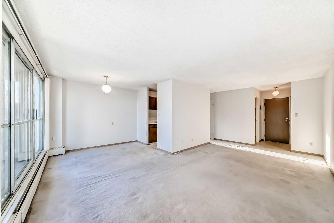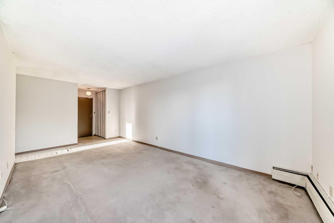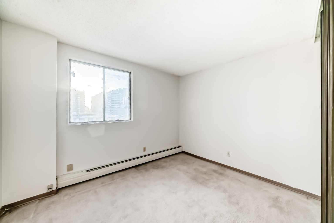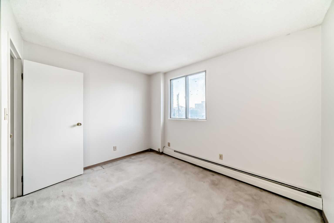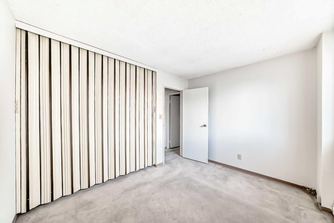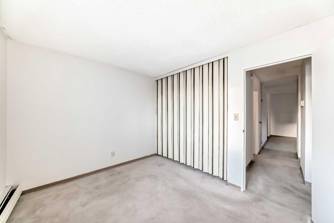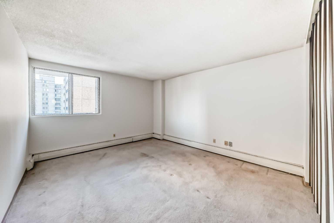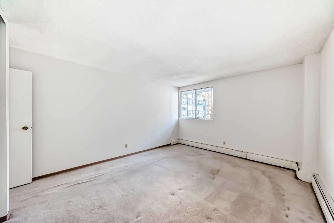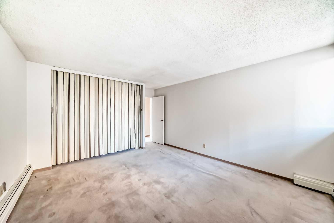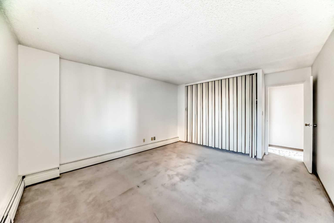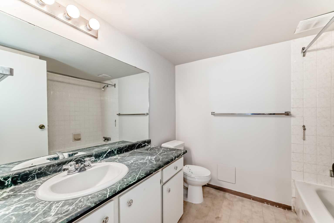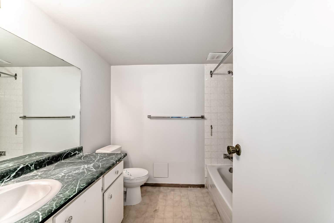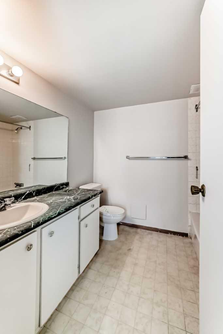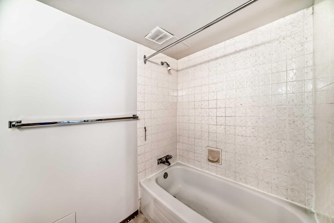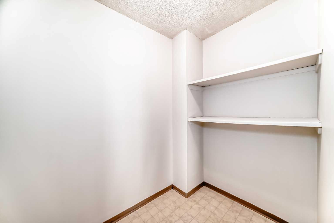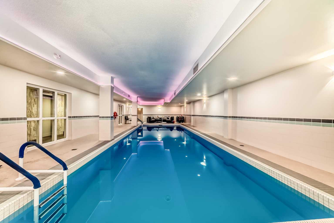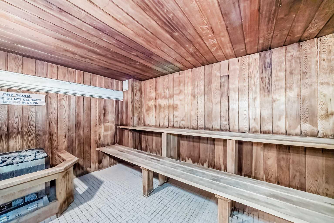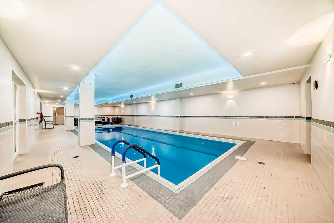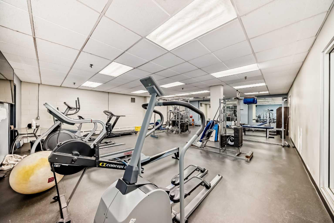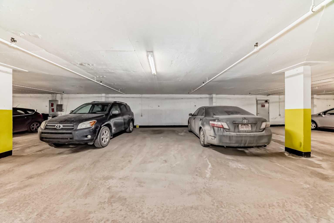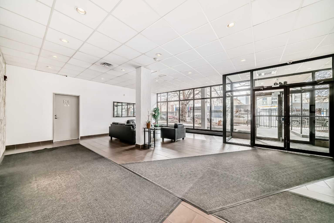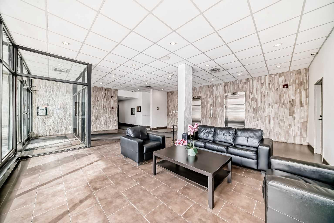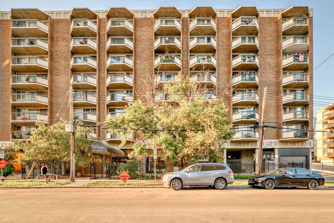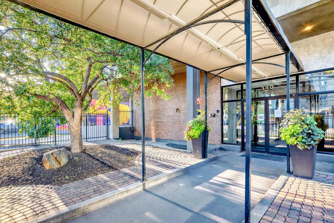401, 340 14 Avenue SW, Calgary, Alberta
Condo For Sale in Calgary, Alberta
$228,000
-
CondoProperty Type
-
2Bedrooms
-
1Bath
-
0Garage
-
852Sq Ft
-
1972Year Built
Freshly painted in a modern neutral palette, this 2 bedroom Beltline condo offers incredible potential in an amenity-rich building. Large south-facing windows and balcony flood the living space with natural light, creating an inviting atmosphere ready to be personalized. The functional galley kitchen connects easily to the dining area and spacious living room, while the primary bedroom easily accommodates a king-sized bed and the second bedroom provides great flexibility for guests, a home office or hobbies. A full 4-piece bathroom and in-suite storage with condo board approval for laundry conversion add everyday convenience. Enjoy year-round amenities including a heated indoor pool, fitness facility and sauna, plus secure underground heated parking. Set in a solid concrete building just steps to the downtown core, C-Train, shopping, cafes, Western Canada High School, Memorial Park and the library, this is an ideal opportunity to live in the heart of Calgary with endless lifestyle options at your doorstep!
| Street Address: | 401, 340 14 Avenue SW |
| City: | Calgary |
| Province/State: | Alberta |
| Postal Code: | N/A |
| County/Parish: | Calgary |
| Subdivision: | Beltline |
| Country: | Canada |
| Latitude: | 51.04021185 |
| Longitude: | -114.07072594 |
| MLS® Number: | A2251729 |
| Price: | $228,000 |
| Property Area: | 852 Sq ft |
| Bedrooms: | 2 |
| Bathrooms Half: | 0 |
| Bathrooms Full: | 1 |
| Living Area: | 852 Sq ft |
| Building Area: | 0 Sq ft |
| Year Built: | 1972 |
| Listing Date: | Aug 26, 2025 |
| Garage Spaces: | 0 |
| Property Type: | Residential |
| Property Subtype: | Apartment |
| MLS Status: | Active |
Additional Details
| Flooring: | N/A |
| Construction: | Brick,Concrete |
| Parking: | Assigned,Heated Garage,Parkade |
| Appliances: | Electric Oven,Refrigerator,Window Coverings |
| Stories: | N/A |
| Zoning: | CC-COR |
| Fireplace: | N/A |
| Amenities: | Playground,Street Lights |
Utilities & Systems
| Heating: | Baseboard,Natural Gas |
| Cooling: | None |
| Property Type | Residential |
| Building Type | Apartment |
| Storeys | 8 |
| Square Footage | 852 sqft |
| Community Name | Beltline |
| Subdivision Name | Beltline |
| Title | Fee Simple |
| Land Size | Unknown |
| Built in | 1972 |
| Annual Property Taxes | Contact listing agent |
| Parking Type | Garage |
| Time on MLS Listing | 31 days |
Bedrooms
| Above Grade | 2 |
Bathrooms
| Total | 1 |
| Partial | 0 |
Interior Features
| Appliances Included | Electric Oven, Refrigerator, Window Coverings |
| Flooring | Carpet, Linoleum |
Building Features
| Features | See Remarks |
| Style | Attached |
| Construction Material | Brick, Concrete |
| Building Amenities | Coin Laundry, Elevator(s), Fitness Center, Indoor Pool, Spa/Hot Tub |
| Structures | Balcony(s) |
Heating & Cooling
| Cooling | None |
| Heating Type | Baseboard, Natural Gas |
Exterior Features
| Exterior Finish | Brick, Concrete |
Neighbourhood Features
| Community Features | Playground, Street Lights |
| Pets Allowed | Restrictions |
| Amenities Nearby | Playground, Street Lights |
Maintenance or Condo Information
| Maintenance Fees | $736 Monthly |
| Maintenance Fees Include | Amenities of HOA/Condo, Common Area Maintenance, Electricity, Gas, Heat, Insurance, Interior Maintenance, Reserve Fund Contributions, Residential Manager, Security, Snow Removal, Trash, Water |
Parking
| Parking Type | Garage |
| Total Parking Spaces | 1 |
Interior Size
| Total Finished Area: | 852 sq ft |
| Total Finished Area (Metric): | 79.15 sq m |
| Main Level: | 852 sq ft |
Room Count
| Bedrooms: | 2 |
| Bathrooms: | 1 |
| Full Bathrooms: | 1 |
| Rooms Above Grade: | 6 |
Lot Information
Legal
| Legal Description: | 9810386;128 |
| Title to Land: | Fee Simple |
- See Remarks
- Other
- Electric Oven
- Refrigerator
- Window Coverings
- Coin Laundry
- Elevator(s)
- Fitness Center
- Indoor Pool
- Spa/Hot Tub
- Playground
- Street Lights
- Brick
- Concrete
- Poured Concrete
- Assigned
- Heated Garage
- Parkade
- Balcony(s)
- In Ground
Floor plan information is not available for this property.
Monthly Payment Breakdown
Loading Walk Score...
What's Nearby?
Powered by Yelp
REALTOR® Details
Gregory Squire
- (403) 560-6397
- [email protected]
- RE/MAX Landan Real Estate
