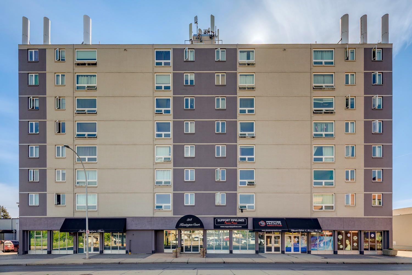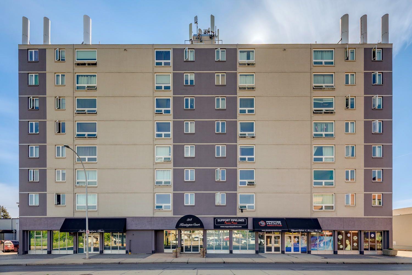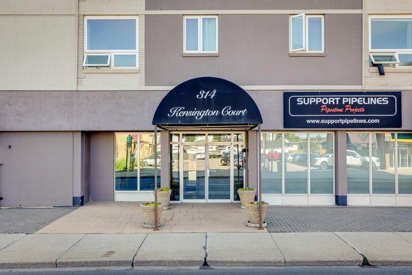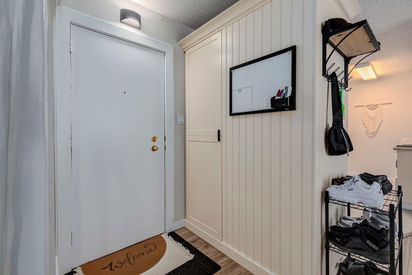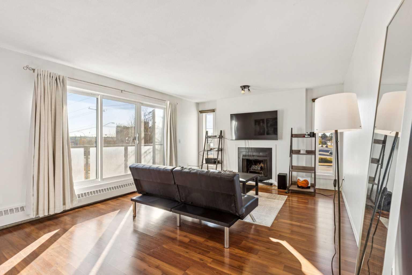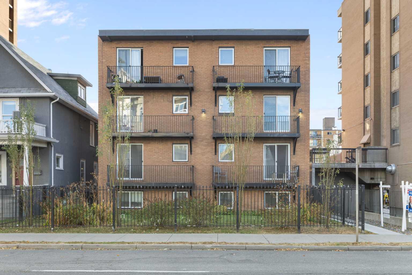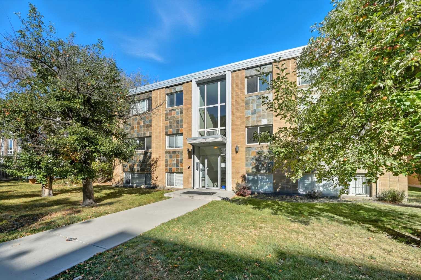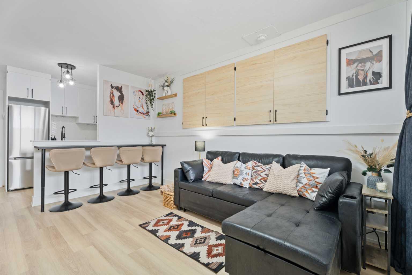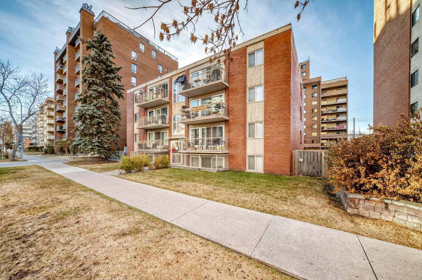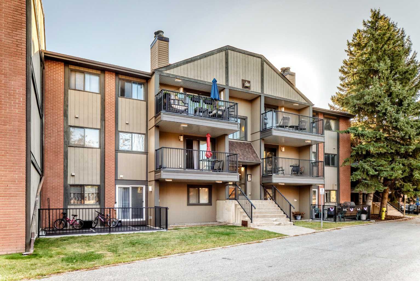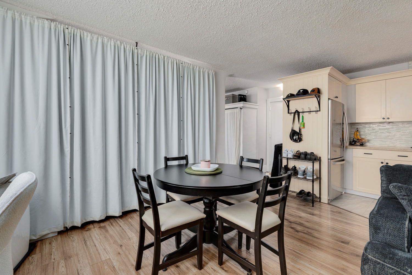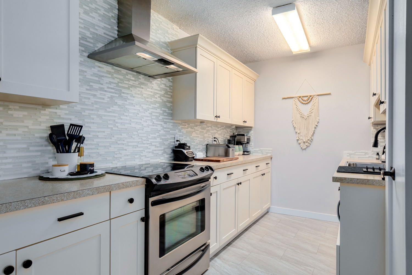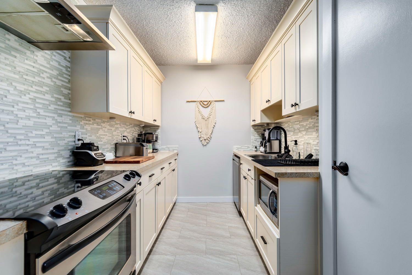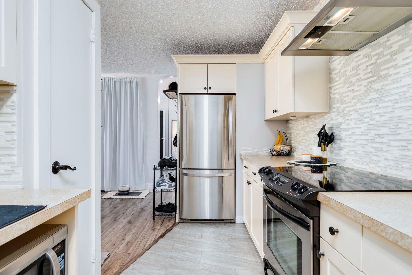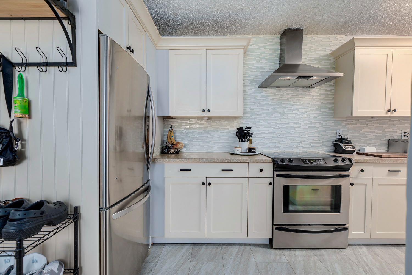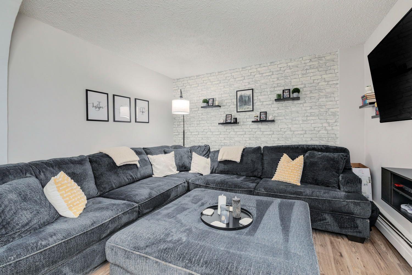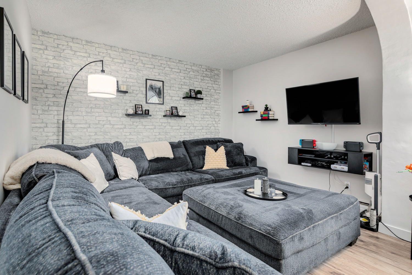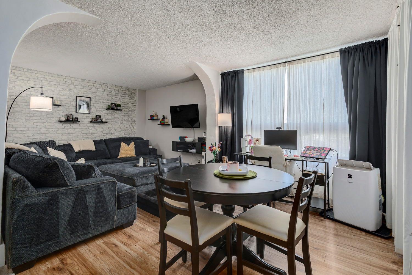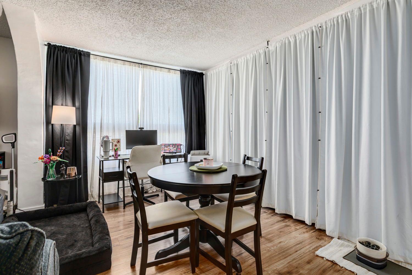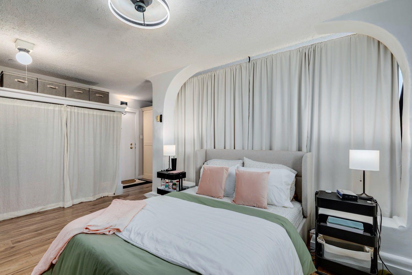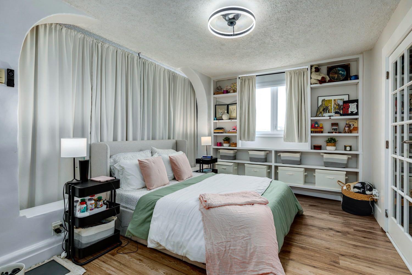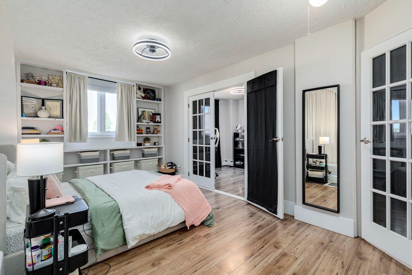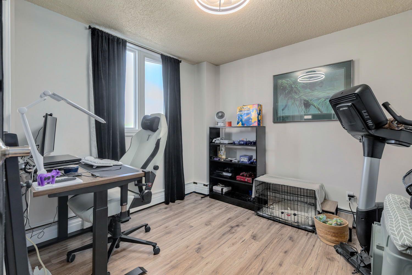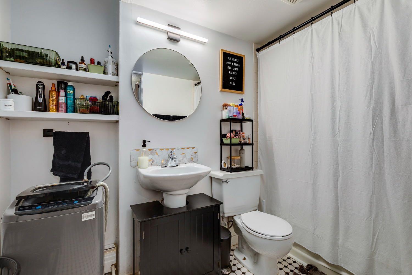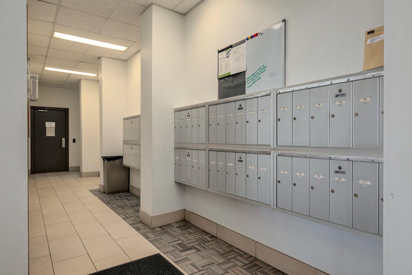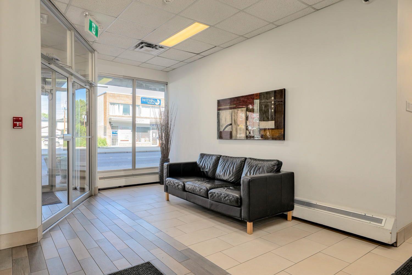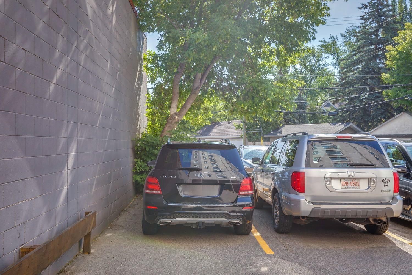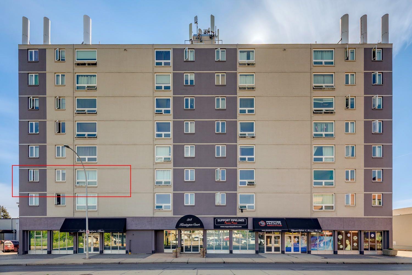302, 314 14 Street NW, Calgary, Alberta
Condo For Sale in Calgary, Alberta
$229,000
-
CondoProperty Type
-
1Bedrooms
-
1Bath
-
0Garage
-
759Sq Ft
-
1969Year Built
Live the Inner-City Lifestyle in Hillhurst! Perfect for a young couple starting out/professional , this stylish one-bedroom apartment puts you right in the heart of one of Calgary’s most vibrant communities. Imagine weekend brunch at your favourite café, evening walks through Riley Park, and biking everywhere with paths that connect the entire city—all just steps from your front door. This updated unit is move-in ready and located in a clean, well-managed building with convenient laundry on every floor and secure bike storage on the 8th floor. The ultimate mix of affordability, location, and lifestyle—your inner-city dream starts here! ? Book your showing with your favourite realtor today!
| Street Address: | 302, 314 14 Street NW |
| City: | Calgary |
| Province/State: | Alberta |
| Postal Code: | T2N1Z8 |
| County/Parish: | Calgary |
| Subdivision: | Hillhurst |
| Country: | Canada |
| Latitude: | 51.05354601 |
| Longitude: | -114.09428453 |
| MLS® Number: | A2236694 |
| Price: | $229,000 |
| Property Area: | 759 Sq ft |
| Bedrooms: | 1 |
| Bathrooms Half: | 0 |
| Bathrooms Full: | 1 |
| Living Area: | 759 Sq ft |
| Building Area: | 0 Sq ft |
| Year Built: | 1969 |
| Listing Date: | Jul 10, 2025 |
| Garage Spaces: | 0 |
| Property Type: | Residential |
| Property Subtype: | Apartment |
| MLS Status: | Active |
Additional Details
| Flooring: | N/A |
| Construction: | Brick,Concrete |
| Parking: | Outside,Stall |
| Appliances: | Refrigerator,Stove(s) |
| Stories: | N/A |
| Zoning: | C-COR2 f2.8h16 |
| Fireplace: | N/A |
| Amenities: | Park,Playground,Schools Nearby,Shopping Nearby,Street Lights,Tennis Court(s),Walking/Bike Paths |
Utilities & Systems
| Heating: | Baseboard |
| Cooling: | None |
| Property Type | Residential |
| Building Type | Apartment |
| Storeys | 7 |
| Square Footage | 759 sqft |
| Community Name | Hillhurst |
| Subdivision Name | Hillhurst |
| Title | Fee Simple |
| Land Size | Unknown |
| Built in | 1969 |
| Annual Property Taxes | Contact listing agent |
| Parking Type | Outside |
| Time on MLS Listing | 122 days |
Bedrooms
| Above Grade | 1 |
Bathrooms
| Total | 1 |
| Partial | 0 |
Interior Features
| Appliances Included | Refrigerator, Stove(s) |
| Flooring | Laminate, Tile |
Building Features
| Features | Bookcases |
| Style | Attached |
| Construction Material | Brick, Concrete |
| Building Amenities | Bicycle Storage, Coin Laundry, Elevator(s), Snow Removal, Trash |
| Structures | None |
Heating & Cooling
| Cooling | None |
| Heating Type | Baseboard |
Exterior Features
| Exterior Finish | Brick, Concrete |
Neighbourhood Features
| Community Features | Park, Playground, Schools Nearby, Shopping Nearby, Street Lights, Tennis Court(s), Walking/Bike Paths |
| Pets Allowed | Restrictions |
| Amenities Nearby | Park, Playground, Schools Nearby, Shopping Nearby, Street Lights, Tennis Court(s), Walking/Bike Paths |
Maintenance or Condo Information
| Maintenance Fees | $521 Monthly |
| Maintenance Fees Include | Common Area Maintenance, Heat, Insurance, Parking, Professional Management, Reserve Fund Contributions, Sewer, Snow Removal, Water |
Parking
| Parking Type | Outside |
| Total Parking Spaces | 1 |
Interior Size
| Total Finished Area: | 759 sq ft |
| Total Finished Area (Metric): | 70.49 sq m |
Room Count
| Bedrooms: | 1 |
| Bathrooms: | 1 |
| Full Bathrooms: | 1 |
| Rooms Above Grade: | 5 |
Lot Information
Legal
| Legal Description: | 9311953;12 |
| Title to Land: | Fee Simple |
- Bookcases
- None
- Refrigerator
- Stove(s)
- Bicycle Storage
- Coin Laundry
- Elevator(s)
- Snow Removal
- Trash
- Park
- Playground
- Schools Nearby
- Shopping Nearby
- Street Lights
- Tennis Court(s)
- Walking/Bike Paths
- Brick
- Concrete
- Outside
- Stall
Main Level
| Kitchen | 13`3" x 7`5" |
| Dining Room | 9`2" x 14`8" |
| Living Room | 10`3" x 11`8" |
| Foyer | 4`2" x 6`11" |
| Flex Space | 9`5" x 16`2" |
| Bedroom - Primary | 9`8" x 11`7" |
| 4pc Bathroom | 9`2" x 9`10" |
Monthly Payment Breakdown
Loading Walk Score...
What's Nearby?
Powered by Yelp
