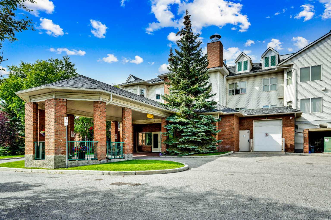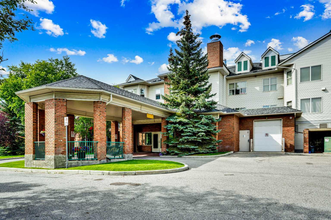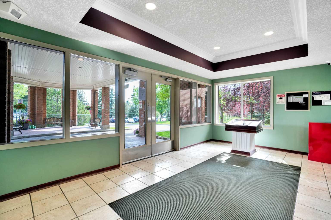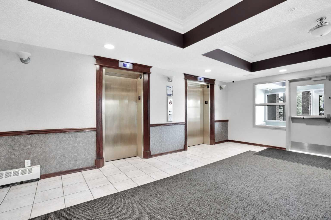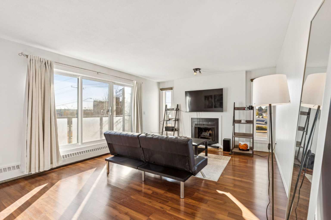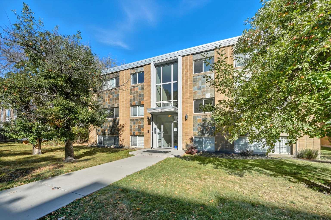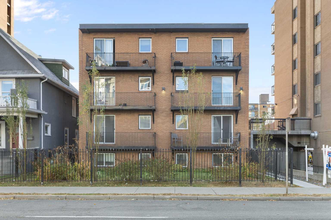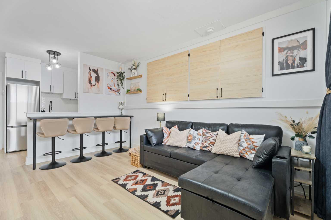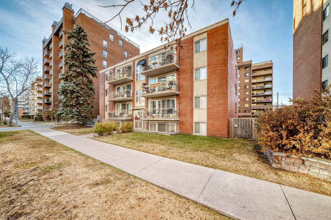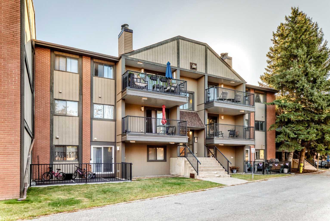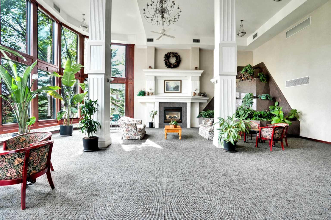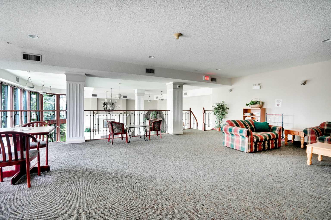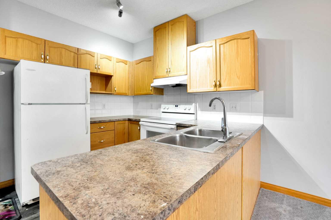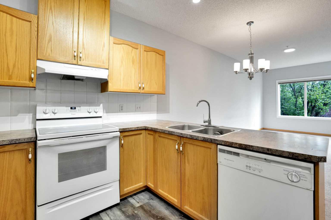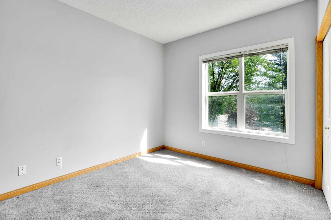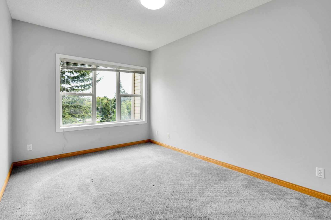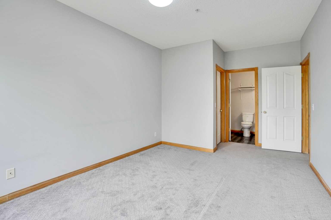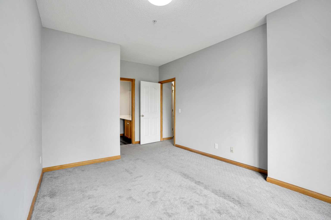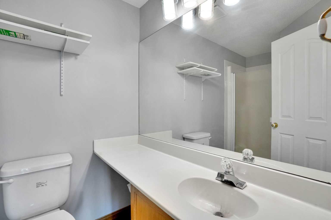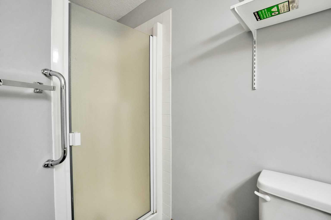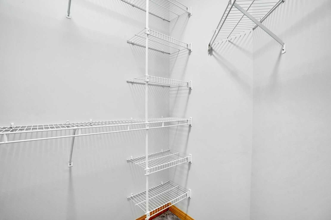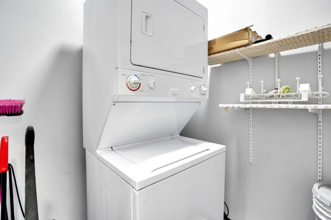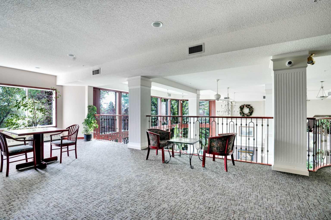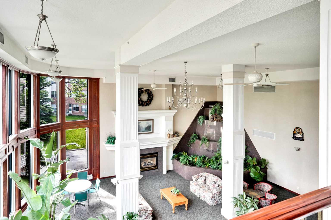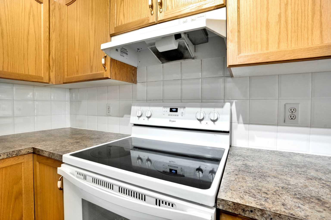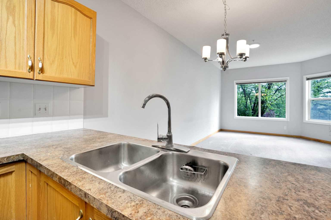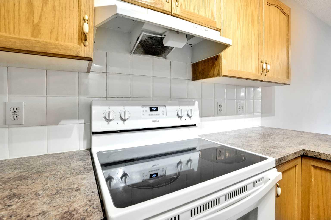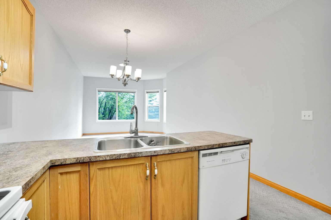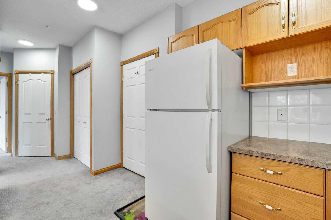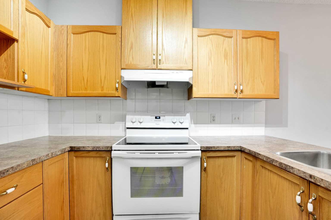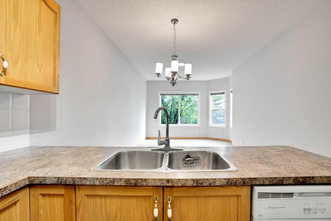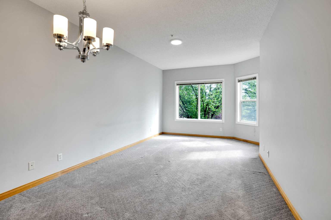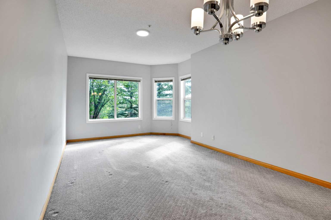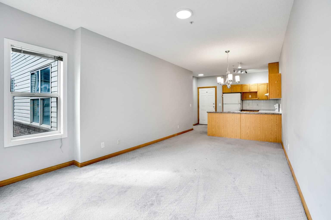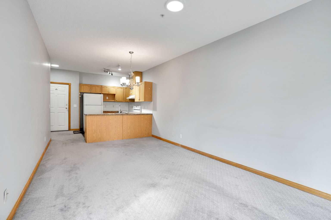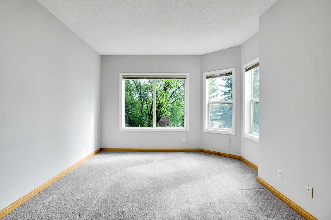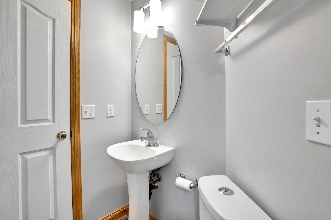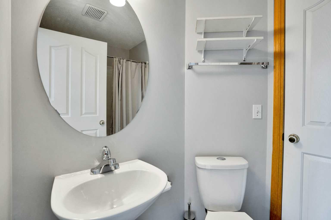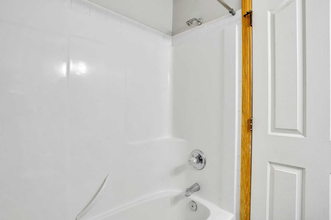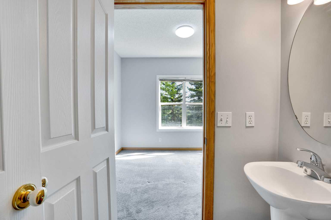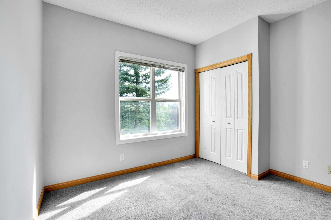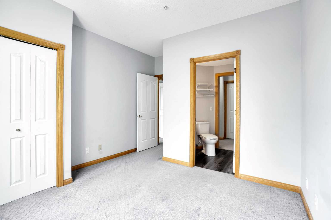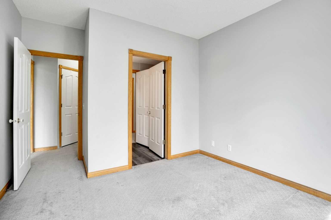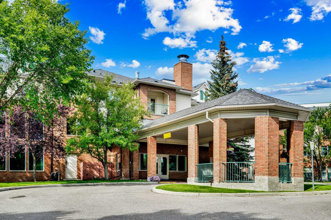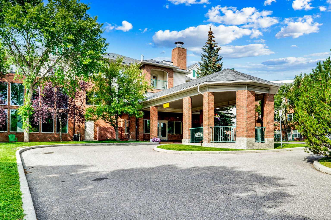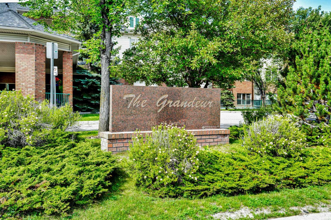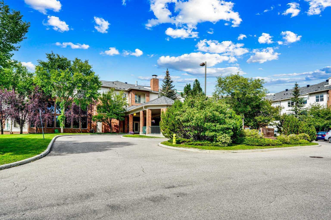234, 1920 14 Avenue NE, Calgary, Alberta
Condo For Sale in Calgary, Alberta
$229,000
-
CondoProperty Type
-
2Bedrooms
-
2Bath
-
0Garage
-
817Sq Ft
-
2003Year Built
MOVE-IN READY! convenience, and value meet in this exceptional 2nd -floor unit at the Grandeur Building in Mayland Heights. 2-bedroom, 2-bathroom apartment newly painted and newer floor featuring a bright, open-concept layout, the living room seamlessly flows into the well-appointed kitchen—complete with five appliances, and ample cupboard space. The spacious primary bedroom boasts a 3-piece ensuite and a walk-in closet. Down the hall, you’ll find a comfortable second bedroom, a full main bathroom. Additional features include in-suite laundry, secure underground parking, and a dedicated storage locker. Situated on the ground floor for easy access, this unit offers a low-maintenance lifestyle in a well-managed building—perfectly blending comfort, style, and practicality. Perfectly located near major routes, shopping, schools, Deerfoot Athletic Park, and more—this home combines comfort, convenience, and community.
| Street Address: | 234, 1920 14 Avenue NE |
| City: | Calgary |
| Province/State: | Alberta |
| Postal Code: | N/A |
| County/Parish: | Calgary |
| Subdivision: | Mayland Heights |
| Country: | Canada |
| Latitude: | 51.06597880 |
| Longitude: | -114.01488000 |
| MLS® Number: | A2247101 |
| Price: | $229,000 |
| Property Area: | 817 Sq ft |
| Bedrooms: | 2 |
| Bathrooms Half: | 0 |
| Bathrooms Full: | 2 |
| Living Area: | 817 Sq ft |
| Building Area: | 0 Sq ft |
| Year Built: | 2003 |
| Listing Date: | Aug 08, 2025 |
| Garage Spaces: | 0 |
| Property Type: | Residential |
| Property Subtype: | Apartment |
| MLS Status: | Active |
Additional Details
| Flooring: | N/A |
| Construction: | Brick,Vinyl Siding,Wood Frame |
| Parking: | Underground |
| Appliances: | Dishwasher,Electric Stove,Refrigerator,Washer/Dryer Stacked,Window Coverings |
| Stories: | N/A |
| Zoning: | M-C1 d65 |
| Fireplace: | N/A |
| Amenities: | Park,Playground,Schools Nearby,Shopping Nearby,Sidewalks,Street Lights,Walking/Bike Paths |
Utilities & Systems
| Heating: | In Floor,Hot Water,Natural Gas |
| Cooling: | None |
| Property Type | Residential |
| Building Type | Apartment |
| Storeys | 3 |
| Square Footage | 817 sqft |
| Community Name | Mayland Heights |
| Subdivision Name | Mayland Heights |
| Title | Fee Simple |
| Land Size | 167,270 sqft |
| Built in | 2003 |
| Annual Property Taxes | Contact listing agent |
| Parking Type | Underground |
| Time on MLS Listing | 87 days |
Bedrooms
| Above Grade | 2 |
Bathrooms
| Total | 2 |
| Partial | 0 |
Interior Features
| Appliances Included | Dishwasher, Electric Stove, Refrigerator, Washer/Dryer Stacked, Window Coverings |
| Flooring | Carpet, Vinyl Plank |
Building Features
| Features | Breakfast Bar |
| Style | Attached |
| Construction Material | Brick, Vinyl Siding, Wood Frame |
| Building Amenities | Elevator(s), Gazebo, Party Room, Recreation Facilities, Visitor Parking |
| Structures | None |
Heating & Cooling
| Cooling | None |
| Heating Type | In Floor, Hot Water, Natural Gas |
Exterior Features
| Exterior Finish | Brick, Vinyl Siding, Wood Frame |
Neighbourhood Features
| Community Features | Park, Playground, Schools Nearby, Shopping Nearby, Sidewalks, Street Lights, Walking/Bike Paths |
| Pets Allowed | Restrictions |
| Amenities Nearby | Park, Playground, Schools Nearby, Shopping Nearby, Sidewalks, Street Lights, Walking/Bike Paths |
Maintenance or Condo Information
| Maintenance Fees | $455 Monthly |
| Maintenance Fees Include | Common Area Maintenance, Heat, Insurance, Parking, Professional Management, Reserve Fund Contributions, Snow Removal, Water |
Parking
| Parking Type | Underground |
| Total Parking Spaces | 1 |
Interior Size
| Total Finished Area: | 817 sq ft |
| Total Finished Area (Metric): | 75.90 sq m |
| Main Level: | 817 sq ft |
Room Count
| Bedrooms: | 2 |
| Bathrooms: | 2 |
| Full Bathrooms: | 2 |
| Rooms Above Grade: | 6 |
Lot Information
| Lot Size: | 167,270 sq ft |
| Lot Size (Acres): | 3.84 acres |
| Frontage: | 166 ft |
Legal
| Legal Description: | 9913437;67 |
| Title to Land: | Fee Simple |
- Breakfast Bar
- Private Entrance
- Dishwasher
- Electric Stove
- Refrigerator
- Washer/Dryer Stacked
- Window Coverings
- Elevator(s)
- Gazebo
- Party Room
- Recreation Facilities
- Visitor Parking
- Park
- Playground
- Schools Nearby
- Shopping Nearby
- Sidewalks
- Street Lights
- Walking/Bike Paths
- Brick
- Vinyl Siding
- Wood Frame
- Underground
- None
Floor plan information is not available for this property.
Monthly Payment Breakdown
Loading Walk Score...
What's Nearby?
Powered by Yelp
REALTOR® Details
Zully Merali
- (403) 397-4440
- [email protected]
- RE/MAX Complete Realty
