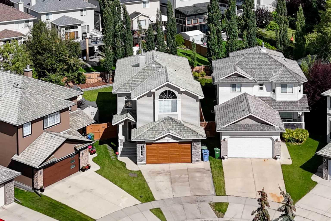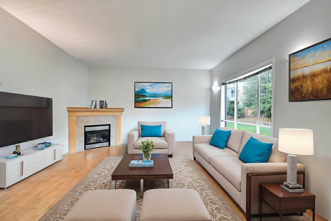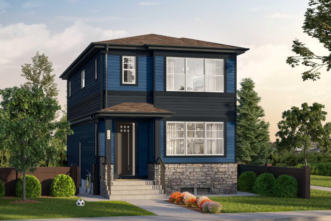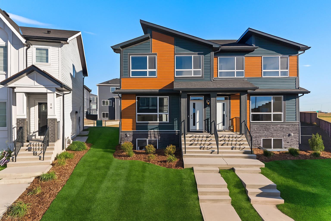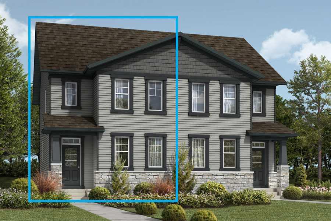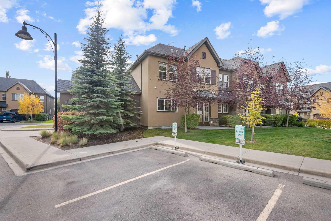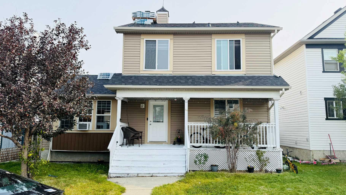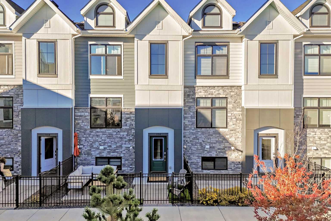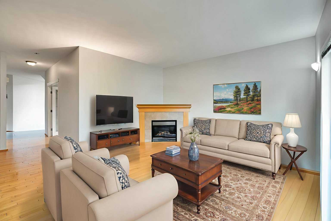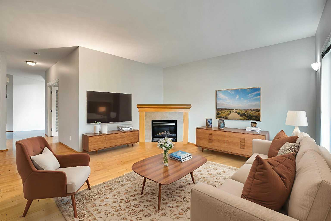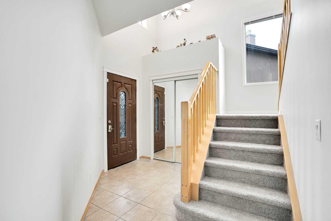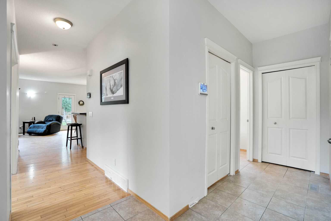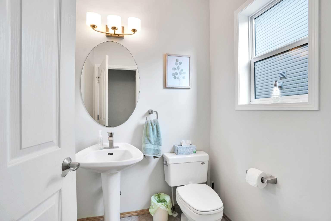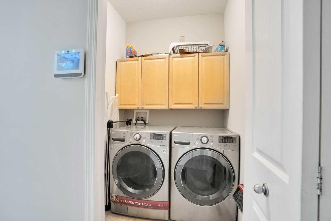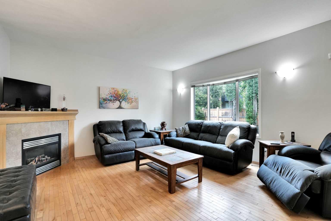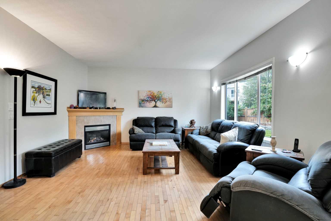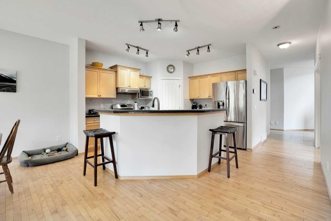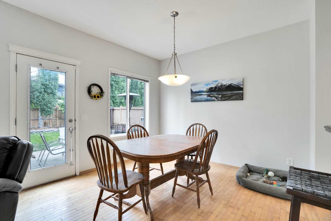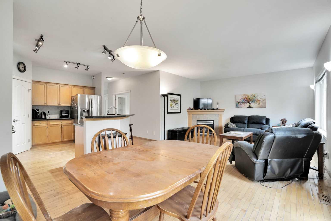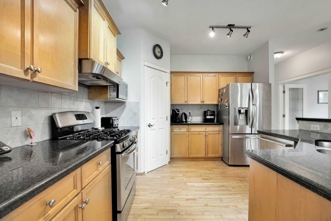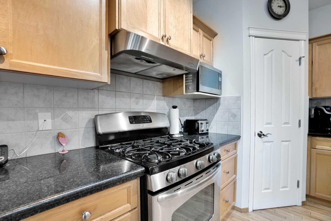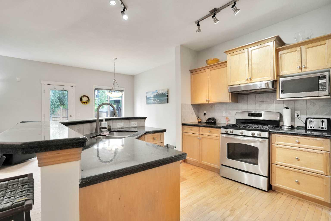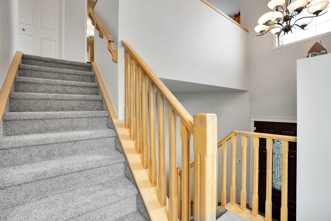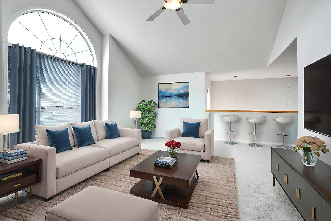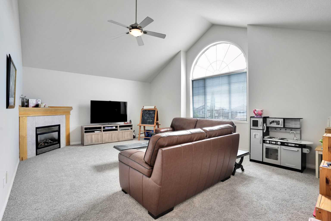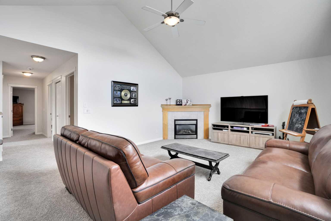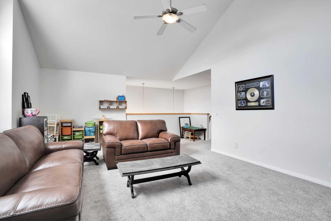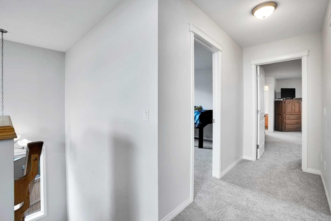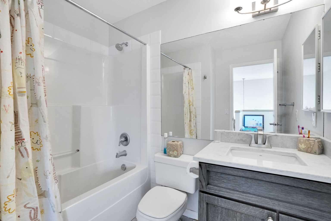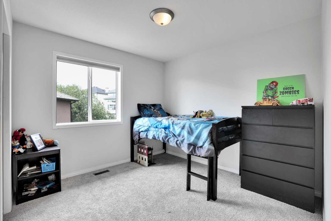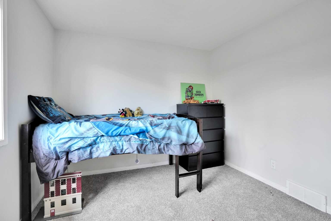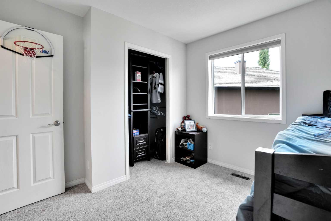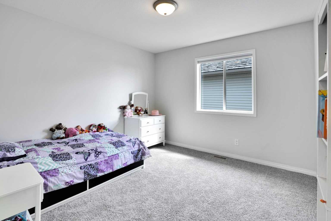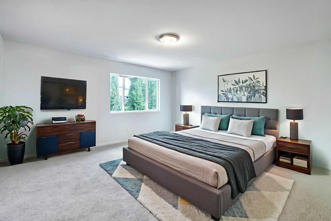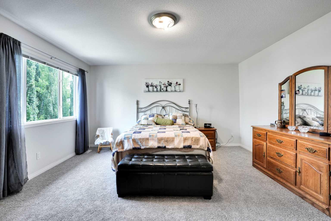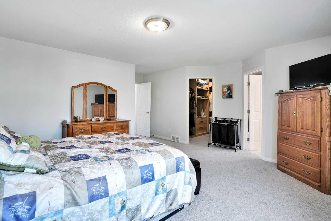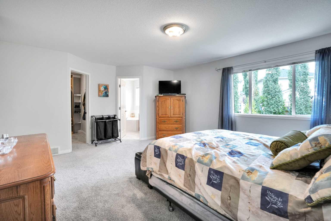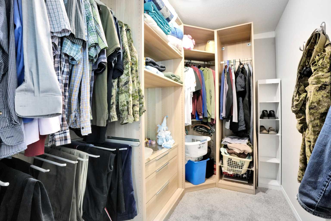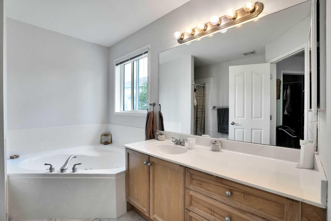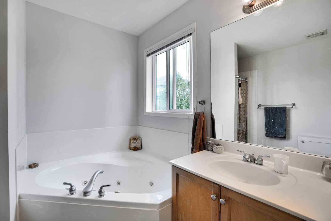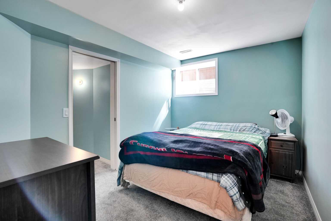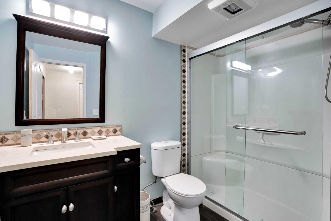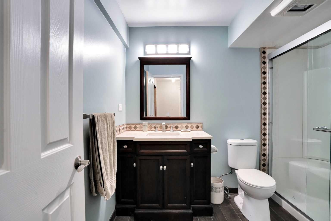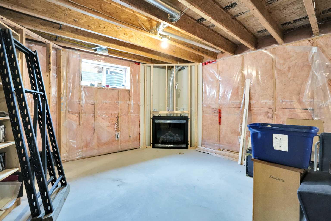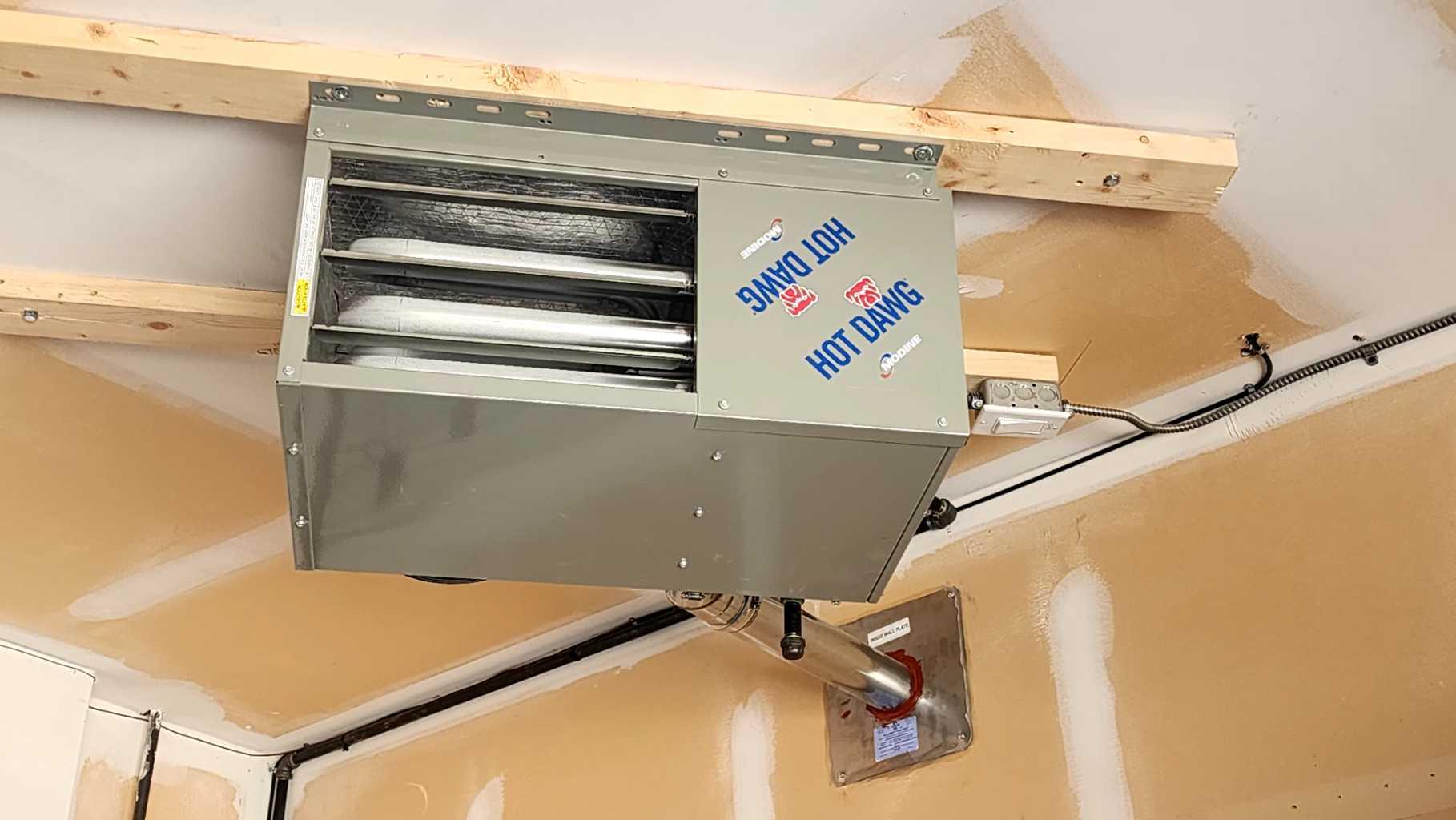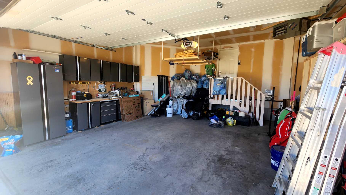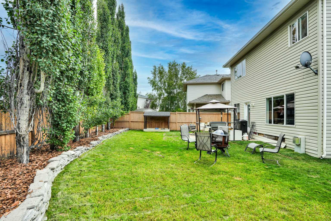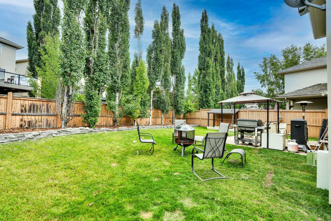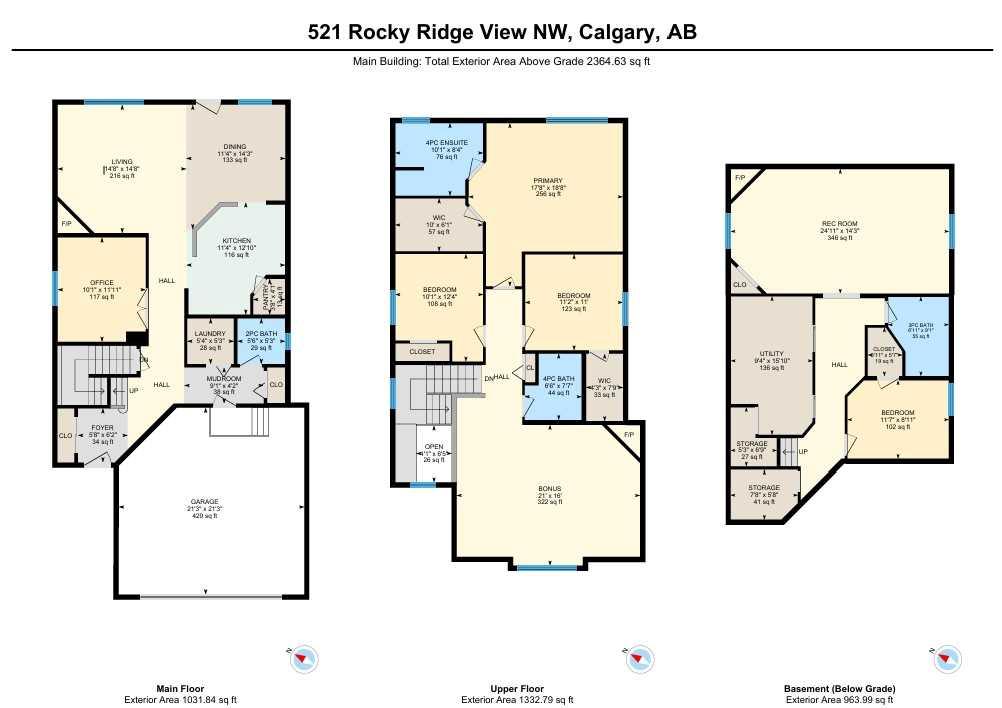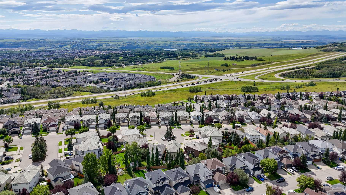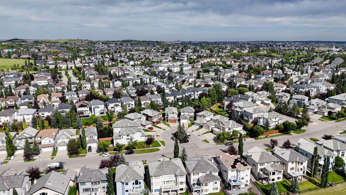521 Rocky Ridge View NW, Calgary, Alberta
Residential For Sale in Calgary, Alberta
$769,900
-
ResidentialProperty Type
-
4Bedrooms
-
4Bath
-
2Garage
-
2,364Sq Ft
-
2002Year Built
Welcome home to the sought-after community Rocky Ridge where natural beauty meets every day convenience. This well maintained 2,364 sq ft, 4 bedroom, 4 bathroom home is situated on a large pie-shaped lot with sunny, southern exposure. Inside, you're greeted by a soaring two-storey foyer, an open-concept main floor featuring hardwood floors, a cozy corner gas fireplace, a friendly kitchen with stainless steel appliances, and a functional island with a raised breakfast bar. The bright dining area offers direct access to the backyard, perfect for indoor-outdoor living. French doors open to a versatile flex room ideal for a home office, a convenient half-bath, a laundry room and access to the double attached heated garage complete the main level. Relax in the spacious bonus room where a second gas fireplace and large bright windows allow the light to cascade in...the perfect spot to unwind and take in the mountain views. The generous primary suite features a spa-like ensuite with a jetted tub, while two additional bedrooms and a full bath provide plenty of space for family or guests. The fenced, private back yard is complete with a patio, mature trees and a natural gas hook up for you BBQ or patio heater. The partially finished basement includes a completed bedroom that is a perfect guest room as well as a beautiful full bath with heated tile floors. The partially finished recreation room has the framing and wiring in place and a third gas fireplace (included) has been professionally installed. A large, new central air conditioner (2024) will keep you cool in the summer. The attached double garage is heated, keeping your vehicles well protected from the outside winter elements. Recent updates such as fresh paint (August) and brand-new carpet (August) throughout add to the move-in readiness of this terrific family home. All this, just minutes from top-rated schools, transit, shopping, parks, and year-round outdoor amenities. Don’t miss your chance to own this terrific family property and call Rocky Ridge home! Be sure to ask about the closing inducement too!
| Street Address: | 521 Rocky Ridge View NW |
| City: | Calgary |
| Province/State: | Alberta |
| Postal Code: | N/A |
| County/Parish: | Calgary |
| Subdivision: | Rocky Ridge |
| Country: | Canada |
| Latitude: | 51.14402770 |
| Longitude: | -114.24905681 |
| MLS® Number: | A2267186 |
| Price: | $769,900 |
| Property Area: | 2,364 Sq ft |
| Bedrooms: | 4 |
| Bathrooms Half: | 1 |
| Bathrooms Full: | 3 |
| Living Area: | 2,364 Sq ft |
| Building Area: | 0 Sq ft |
| Year Built: | 2002 |
| Listing Date: | Nov 05, 2025 |
| Garage Spaces: | 2 |
| Property Type: | Residential |
| Property Subtype: | Detached |
| MLS Status: | Active |
Additional Details
| Flooring: | N/A |
| Construction: | Vinyl Siding,Wood Frame |
| Parking: | Concrete Driveway,Double Garage Attached |
| Appliances: | Dishwasher,Garburator,Gas Range,Microwave,Range Hood,Refrigerator,Washer/Dryer |
| Stories: | N/A |
| Zoning: | R-CG |
| Fireplace: | N/A |
| Amenities: | Park,Playground,Schools Nearby,Shopping Nearby,Sidewalks,Walking/Bike Paths |
Utilities & Systems
| Heating: | Forced Air,Natural Gas |
| Cooling: | Central Air |
| Property Type | Residential |
| Building Type | Detached |
| Square Footage | 2,364 sqft |
| Community Name | Rocky Ridge |
| Subdivision Name | Rocky Ridge |
| Title | Fee Simple |
| Land Size | 5,295 sqft |
| Built in | 2002 |
| Annual Property Taxes | Contact listing agent |
| Parking Type | Garage |
| Time on MLS Listing | 4 days |
Bedrooms
| Above Grade | 3 |
Bathrooms
| Total | 4 |
| Partial | 1 |
Interior Features
| Appliances Included | Dishwasher, Garburator, Gas Range, Microwave, Range Hood, Refrigerator, Washer/Dryer |
| Flooring | Carpet, Hardwood, Tile |
Building Features
| Features | Granite Counters, Kitchen Island, No Smoking Home, Open Floorplan |
| Construction Material | Vinyl Siding, Wood Frame |
| Building Amenities | None |
| Structures | Patio |
Heating & Cooling
| Cooling | Central Air |
| Heating Type | Forced Air, Natural Gas |
Exterior Features
| Exterior Finish | Vinyl Siding, Wood Frame |
Neighbourhood Features
| Community Features | Park, Playground, Schools Nearby, Shopping Nearby, Sidewalks, Walking/Bike Paths |
| Amenities Nearby | Park, Playground, Schools Nearby, Shopping Nearby, Sidewalks, Walking/Bike Paths |
Parking
| Parking Type | Garage |
| Total Parking Spaces | 4 |
Interior Size
| Total Finished Area: | 2,364 sq ft |
| Total Finished Area (Metric): | 219.62 sq m |
| Main Level: | 1,032 sq ft |
| Below Grade: | 964 sq ft |
Room Count
| Bedrooms: | 4 |
| Bathrooms: | 4 |
| Full Bathrooms: | 3 |
| Half Bathrooms: | 1 |
| Rooms Above Grade: | 9 |
Lot Information
| Lot Size: | 5,295 sq ft |
| Lot Size (Acres): | 0.12 acres |
| Frontage: | 23 ft |
- Granite Counters
- Kitchen Island
- No Smoking Home
- Open Floorplan
- BBQ gas line
- Fire Pit
- Private Yard
- Dishwasher
- Garburator
- Gas Range
- Microwave
- Range Hood
- Refrigerator
- Washer/Dryer
- None
- Full
- Park
- Playground
- Schools Nearby
- Shopping Nearby
- Sidewalks
- Walking/Bike Paths
- Vinyl Siding
- Wood Frame
- Basement
- Family Room
- Gas
- Living Room
- Poured Concrete
- Irregular Lot
- Private
- Concrete Driveway
- Double Garage Attached
- Patio
Floor plan information is not available for this property.
Monthly Payment Breakdown
Loading Walk Score...
What's Nearby?
Powered by Yelp
REALTOR® Details
Ralph Sears
- (403) 473-1110
- [email protected]
- Century 21 Bamber Realty LTD.
