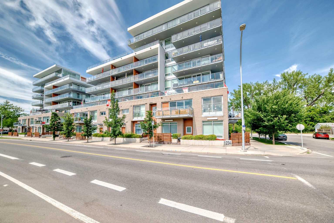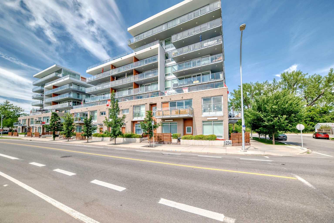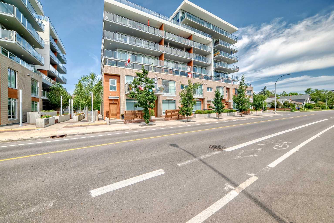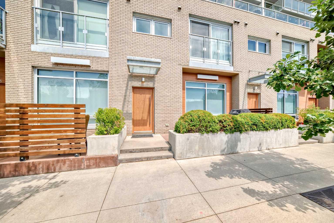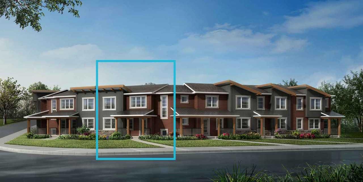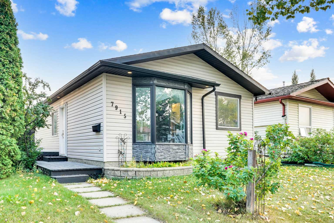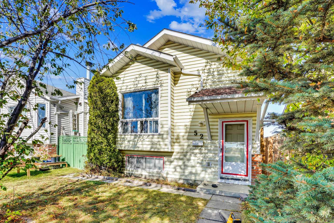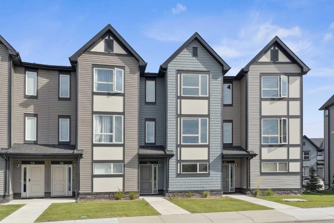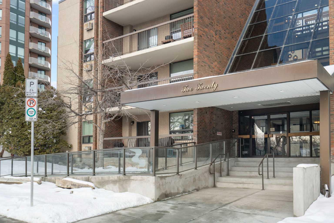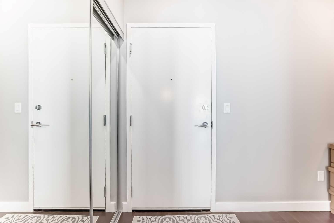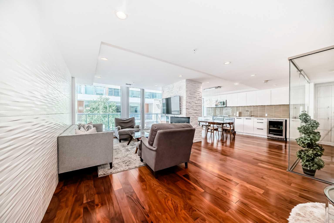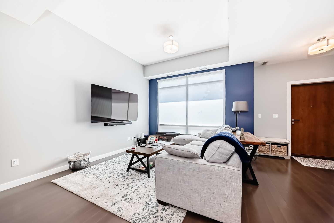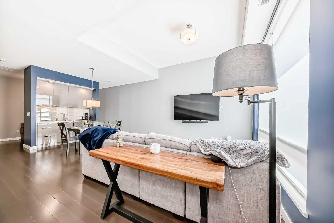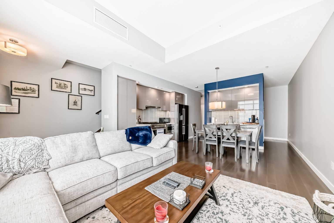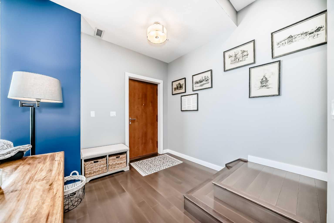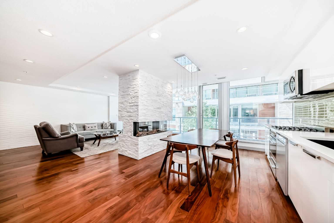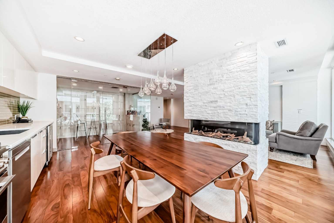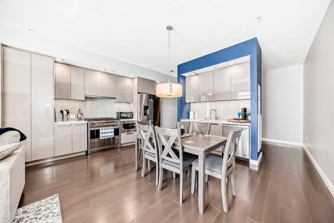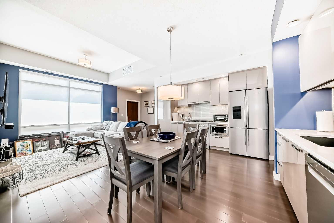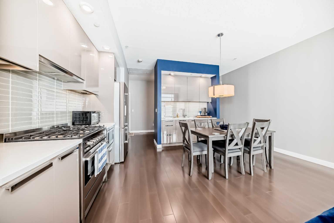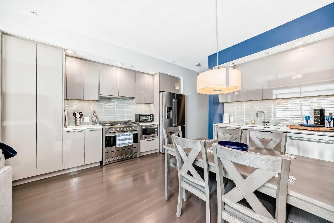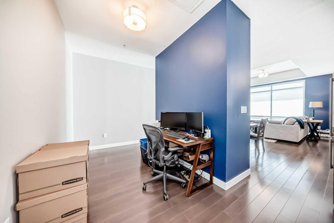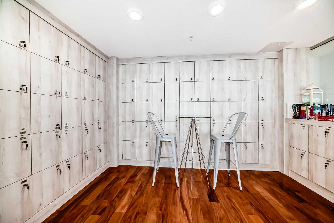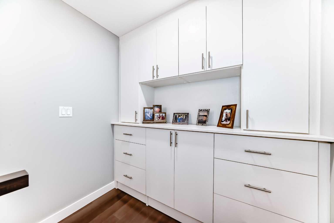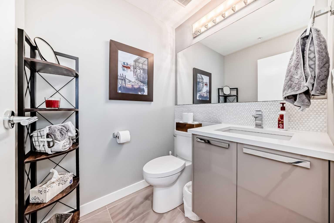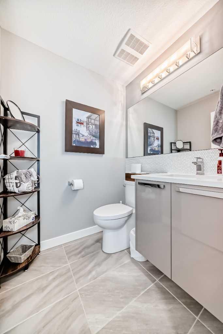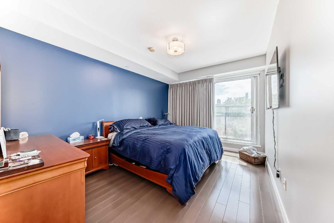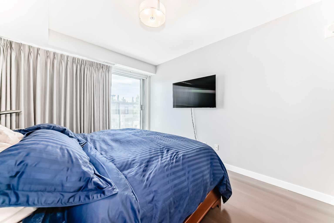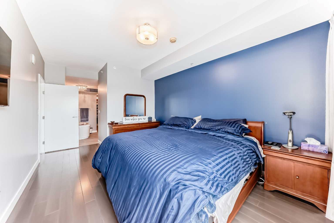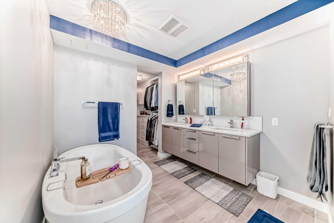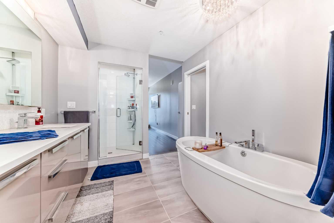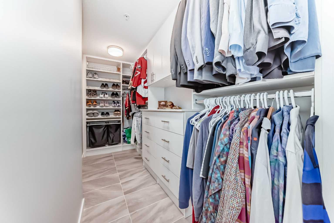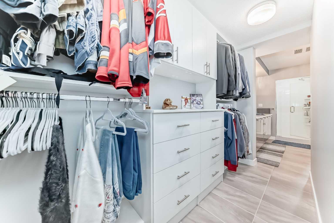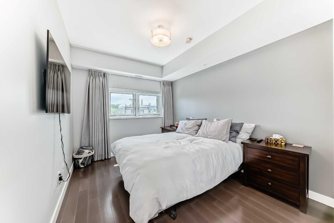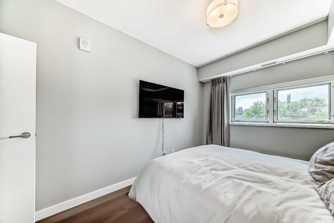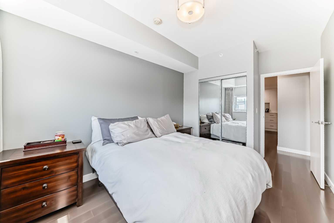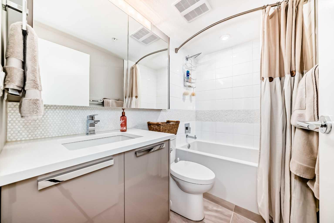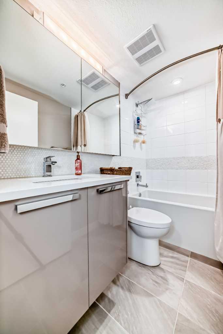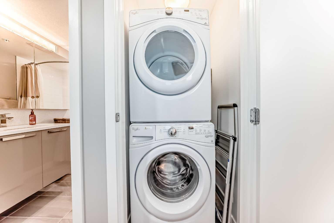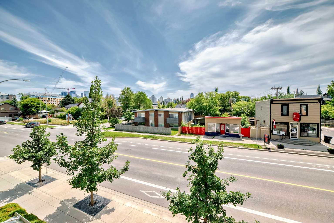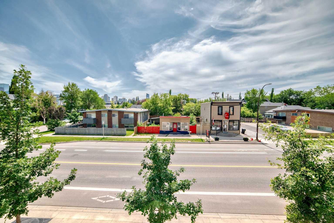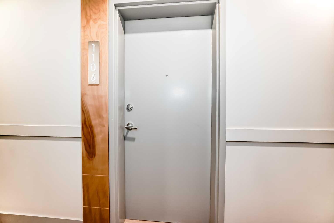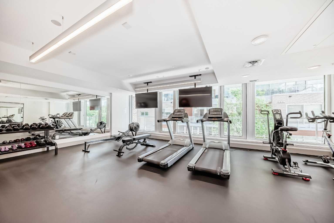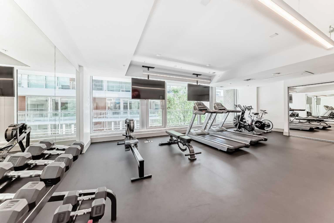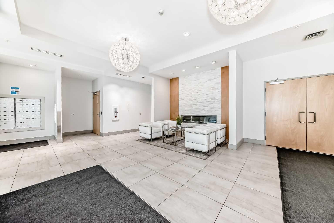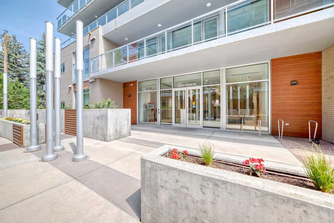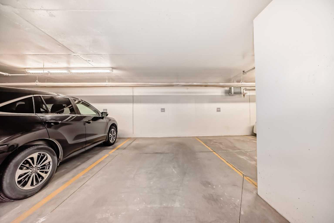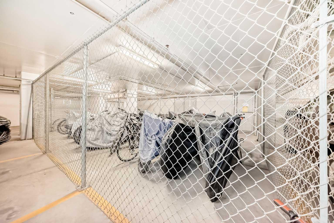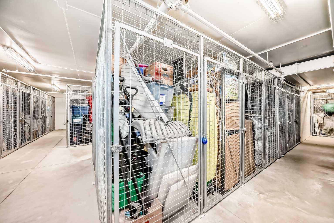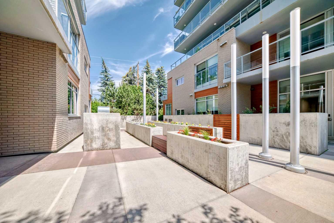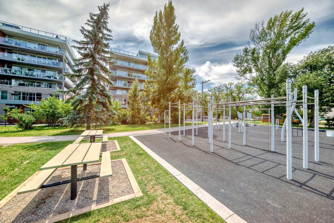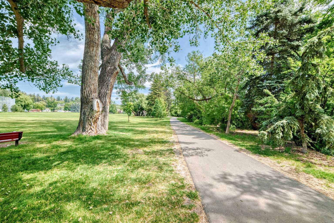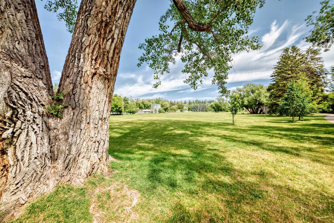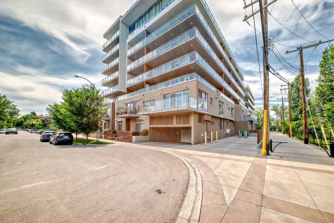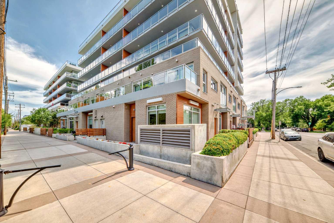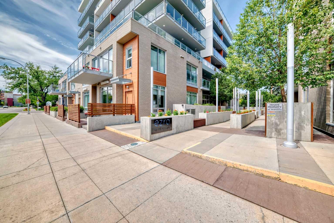1106, 1234 5 Avenue NW, Calgary, Alberta
Condo For Sale in Calgary, Alberta
$624,900
-
CondoProperty Type
-
2Bedrooms
-
3Bath
-
1Garage
-
1,335Sq Ft
-
2016Year Built
PRICE DROP SEPT 8! Welcome to a beautifully maintained, barely lived in multi-level townhouse in the heart of Hillhurst. This home is steps from Riley Park and a short walk into 10th street and the Bow River. A wondreful location! The main floor has a large living room with 10ft high ceilings along with large windows facing south. The kitchen is modern with quartz counter tops, SS appliances (gas range), with high end cabinetry. An office/den along with a 2 piece bathroom plus a 2nd door that leads to the lobby entrance. The upper level has stacked laundry, some built in cabinets at the top of the stairs and 2 large bedrooms each with their own bathrooms. The master bedroom is large, bright and faces south. The ensuite is a 5 piece with a standalone tub, a walk in shower, and dual sinks. There is a large walk in closet that fits plenty of clothes and shoes. The unit comes with an underground titled parking spot and an assigned storage unit. The complex comes with a plethora of amenities that includes a fitness room on the 2nd floor and a large games room/wine room on the 2nd floor as well. Bike storage in the parkade. This well located unit won't last long!
| Street Address: | 1106, 1234 5 Avenue NW |
| City: | Calgary |
| Province/State: | Alberta |
| Postal Code: | N/A |
| County/Parish: | Calgary |
| Subdivision: | Hillhurst |
| Country: | Canada |
| Latitude: | 51.05734791 |
| Longitude: | -114.09100014 |
| MLS® Number: | A2267143 |
| Price: | $624,900 |
| Property Area: | 1,335 Sq ft |
| Bedrooms: | 2 |
| Bathrooms Half: | 1 |
| Bathrooms Full: | 2 |
| Living Area: | 1,335 Sq ft |
| Building Area: | 0 Sq ft |
| Year Built: | 2016 |
| Listing Date: | Oct 27, 2025 |
| Garage Spaces: | 1 |
| Property Type: | Residential |
| Property Subtype: | Apartment |
| MLS Status: | Active |
Additional Details
| Flooring: | N/A |
| Construction: | Brick,Concrete |
| Parking: | Parkade,Stall,Underground |
| Appliances: | Dishwasher,Dryer,Gas Stove,Microwave,Refrigerator,Washer,Window Coverings |
| Stories: | N/A |
| Zoning: | DC |
| Fireplace: | N/A |
| Amenities: | Park,Playground,Schools Nearby,Shopping Nearby,Sidewalks,Street Lights,Tennis Court(s),Walking/Bike Paths |
Utilities & Systems
| Heating: | Boiler |
| Cooling: | Central Air |
| Property Type | Residential |
| Building Type | Apartment |
| Storeys | 11 |
| Square Footage | 1,335 sqft |
| Community Name | Hillhurst |
| Subdivision Name | Hillhurst |
| Title | Fee Simple |
| Land Size | Unknown |
| Built in | 2016 |
| Annual Property Taxes | Contact listing agent |
| Parking Type | Underground |
Bedrooms
| Above Grade | 2 |
Bathrooms
| Total | 3 |
| Partial | 1 |
Interior Features
| Appliances Included | Dishwasher, Dryer, Gas Stove, Microwave, Refrigerator, Washer, Window Coverings |
| Flooring | Carpet, Ceramic Tile, Hardwood |
Building Features
| Features | Bar, Breakfast Bar, Built-in Features, Ceiling Fan(s), Chandelier, Closet Organizers, Crown Molding, No Smoking Home, Quartz Counters |
| Style | Attached |
| Construction Material | Brick, Concrete |
| Building Amenities | Car Wash, Clubhouse, Elevator(s), Fitness Center, Guest Suite |
| Structures | Patio |
Heating & Cooling
| Cooling | Central Air |
| Heating Type | Boiler |
Exterior Features
| Exterior Finish | Brick, Concrete |
Neighbourhood Features
| Community Features | Park, Playground, Schools Nearby, Shopping Nearby, Sidewalks, Street Lights, Tennis Court(s), Walking/Bike Paths |
| Pets Allowed | Yes |
| Amenities Nearby | Park, Playground, Schools Nearby, Shopping Nearby, Sidewalks, Street Lights, Tennis Court(s), Walking/Bike Paths |
Maintenance or Condo Information
| Maintenance Fees | $1,125 Monthly |
| Maintenance Fees Include | Common Area Maintenance, Insurance, Maintenance Grounds, Professional Management, Snow Removal |
Parking
| Parking Type | Underground |
| Total Parking Spaces | 1 |
Interior Size
| Total Finished Area: | 1,335 sq ft |
| Total Finished Area (Metric): | 124.02 sq m |
| Main Level: | 638 sq ft |
Room Count
| Bedrooms: | 2 |
| Bathrooms: | 3 |
| Full Bathrooms: | 2 |
| Half Bathrooms: | 1 |
| Rooms Above Grade: | 5 |
Lot Information
Legal
| Legal Description: | 1711550;3 |
| Title to Land: | Fee Simple |
- Bar
- Breakfast Bar
- Built-in Features
- Ceiling Fan(s)
- Chandelier
- Closet Organizers
- Crown Molding
- No Smoking Home
- Quartz Counters
- Barbecue
- Dishwasher
- Dryer
- Gas Stove
- Microwave
- Refrigerator
- Washer
- Window Coverings
- Car Wash
- Clubhouse
- Elevator(s)
- Fitness Center
- Guest Suite
- Park
- Playground
- Schools Nearby
- Shopping Nearby
- Sidewalks
- Street Lights
- Tennis Court(s)
- Walking/Bike Paths
- Brick
- Concrete
- Parkade
- Stall
- Underground
- Patio
Floor plan information is not available for this property.
Monthly Payment Breakdown
Loading Walk Score...
What's Nearby?
Powered by Yelp
REALTOR® Details
Colin Ongyerth
- (403) 247-5171
- [email protected]
- RE/MAX Real Estate (Mountain View)
