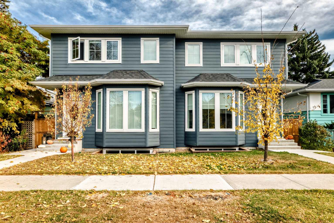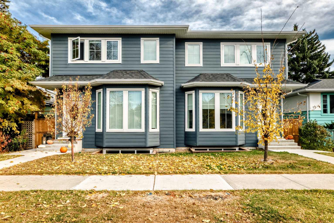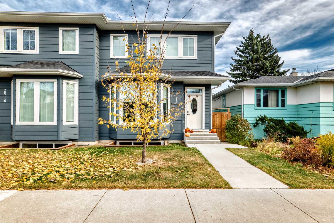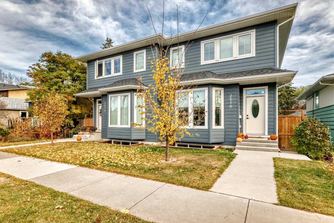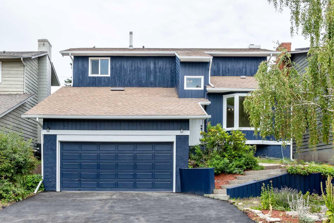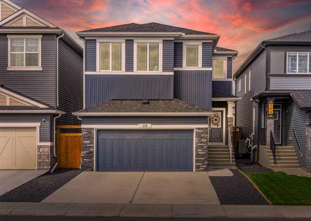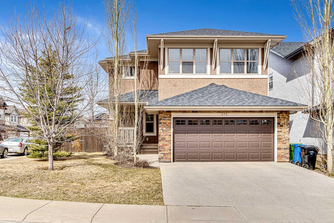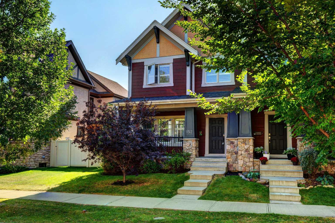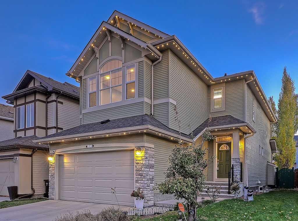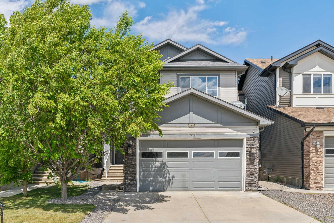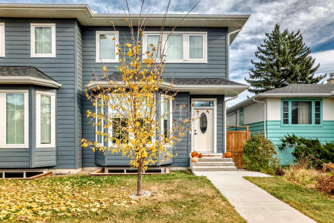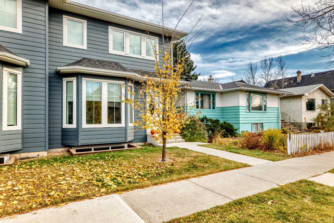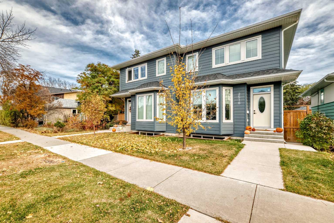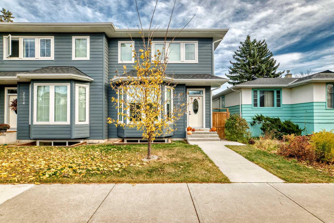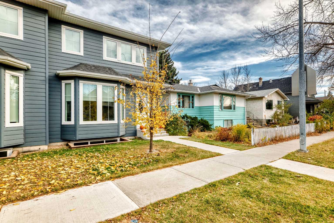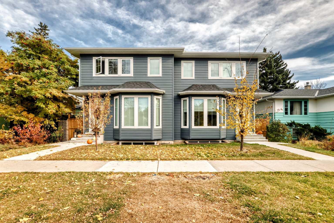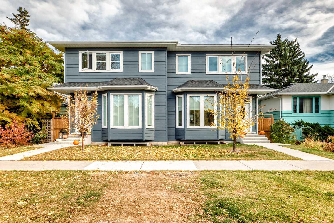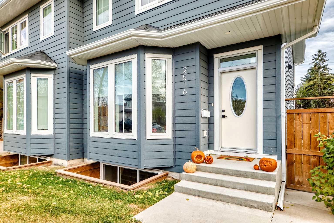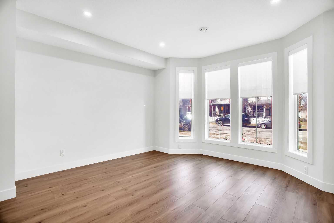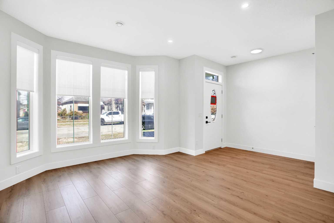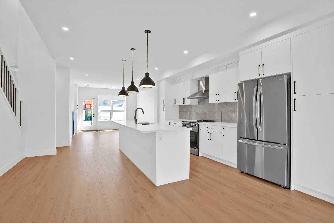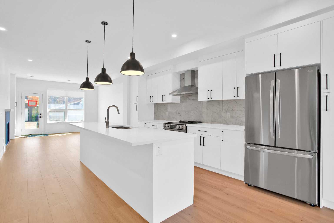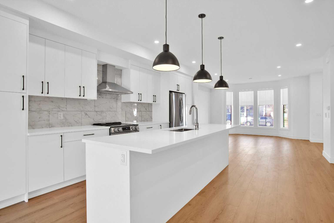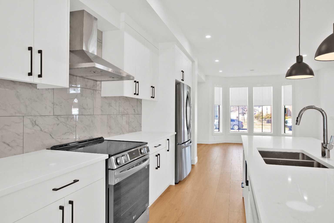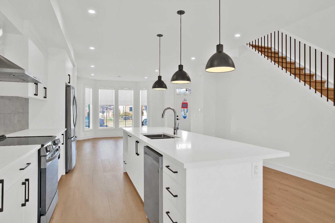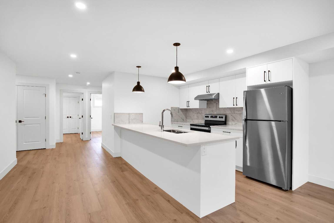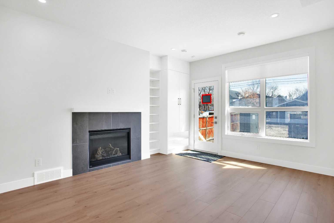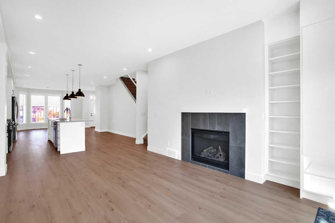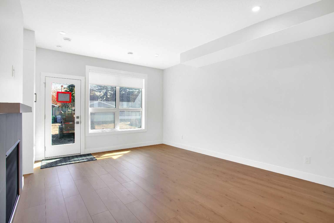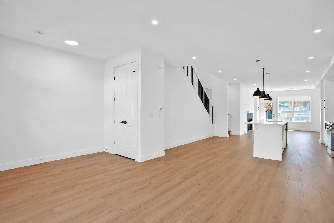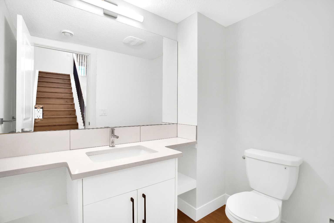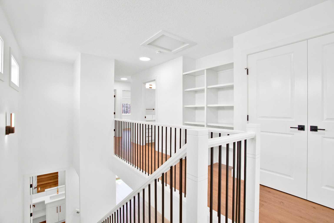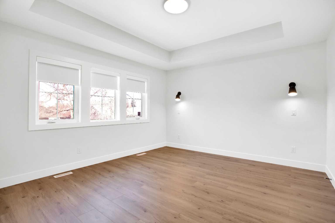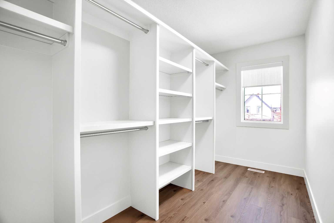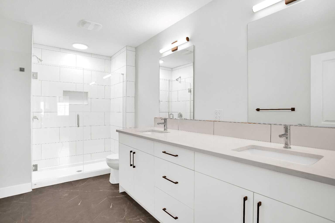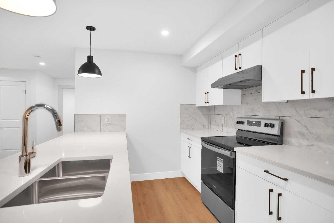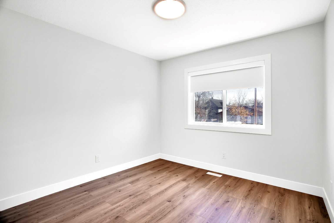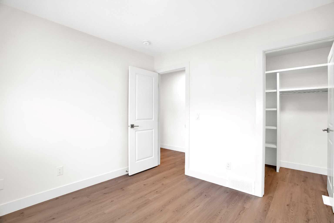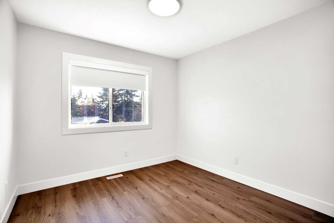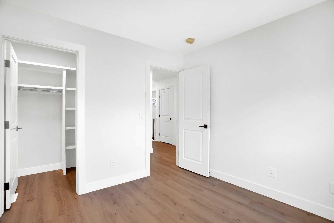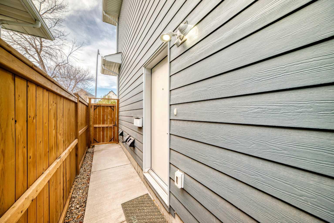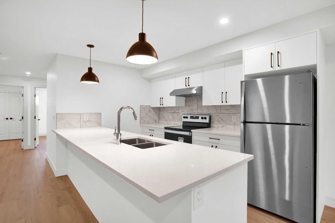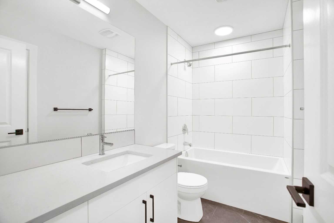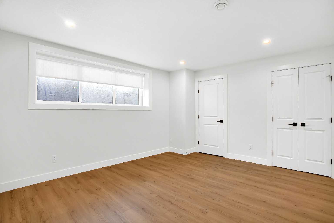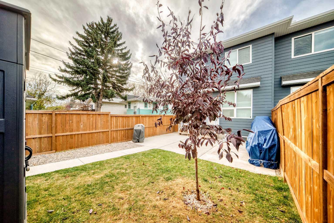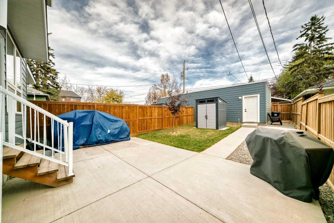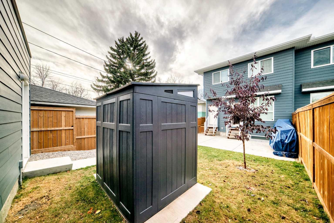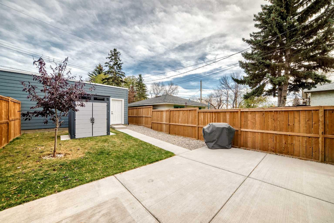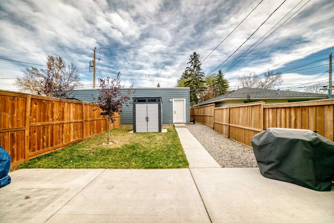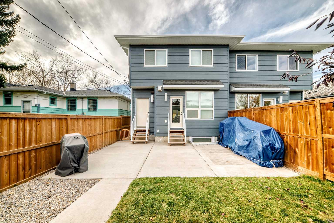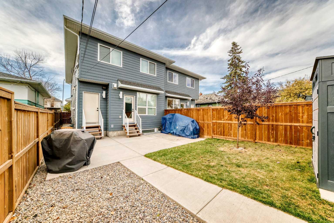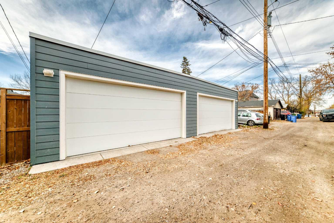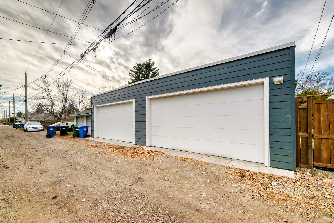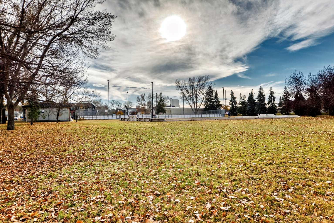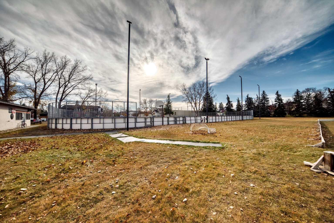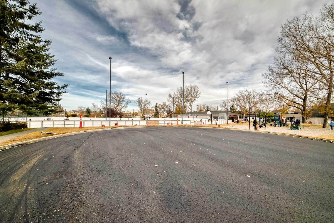2514 16A Street SE, Calgary, Alberta
Residential For Sale in Calgary, Alberta
$999,900
-
ResidentialProperty Type
-
5Bedrooms
-
4Bath
-
2Garage
-
1,797Sq Ft
-
2022Year Built
4 UNITS | NEWER BUILD | PRIME INVESTMENT OPPORTUNITY. Exceptional SIDE-BY-SIDE DUPLEX, BOTH WITH LEGAL BASEMENT SUITES in Inglewood offering over 5,600 sq. ft. of living space on a large 50x130 lot. Each side features 3 bedrooms, 3.5 baths, and a legal 2-bedroom basement suite. Modern open-concept living with quartz countertops, stainless steel appliances, luxury finishes, gas fireplace, and large islands—perfect for entertaining. Upper levels offer 3 bedrooms with a spacious primary bedroom, walk-in closet and ensuite. Lower 2 bedroom suites feature in-floor heat, full kitchens, and large windows that let in tons of natural light. Enjoy oversized double garages, poured concrete patios, and strong rental income. NOTE: Both sides is offered at $1,999,800 and contains 10 bedrooms, 6 full bathrooms, 2 half bathrooms, over 5,600 SQFT of living space, 4 car garage and generates $10,000/Month with an approximate CAP RATE of 4.5%. Lucrative investment opportunity with great cash flow, 0% vacancy and minimal repairs and maintenance cost!
| Street Address: | 2514 16A Street SE |
| City: | Calgary |
| Province/State: | Alberta |
| Postal Code: | N/A |
| County/Parish: | Calgary |
| Subdivision: | Inglewood |
| Country: | Canada |
| Latitude: | 51.03140517 |
| Longitude: | -114.02021477 |
| MLS® Number: | A2267137 |
| Price: | $999,900 |
| Property Area: | 1,797 Sq ft |
| Bedrooms: | 5 |
| Bathrooms Half: | 1 |
| Bathrooms Full: | 3 |
| Living Area: | 1,797 Sq ft |
| Building Area: | 0 Sq ft |
| Year Built: | 2022 |
| Listing Date: | Oct 27, 2025 |
| Garage Spaces: | 2 |
| Property Type: | Residential |
| Property Subtype: | Semi Detached (Half Duplex) |
| MLS Status: | Active |
Additional Details
| Flooring: | N/A |
| Construction: | Composite Siding |
| Parking: | Double Garage Detached,Oversized |
| Appliances: | Dishwasher,Dryer,Microwave,Refrigerator,Stove(s),Washer |
| Stories: | N/A |
| Zoning: | R-CG |
| Fireplace: | N/A |
| Amenities: | Park,Playground,Schools Nearby,Shopping Nearby,Sidewalks,Street Lights,Walking/Bike Paths |
Utilities & Systems
| Heating: | Forced Air |
| Cooling: | None |
| Property Type | Residential |
| Building Type | Semi Detached (Half Duplex) |
| Square Footage | 1,797 sqft |
| Community Name | Inglewood |
| Subdivision Name | Inglewood |
| Title | Fee Simple |
| Land Size | 3,239 sqft |
| Built in | 2022 |
| Annual Property Taxes | Contact listing agent |
| Parking Type | Garage |
Bedrooms
| Above Grade | 3 |
Bathrooms
| Total | 4 |
| Partial | 1 |
Interior Features
| Appliances Included | Dishwasher, Dryer, Microwave, Refrigerator, Stove(s), Washer |
| Flooring | Vinyl Plank |
Building Features
| Features | Breakfast Bar, Closet Organizers, Kitchen Island, Open Floorplan |
| Construction Material | Composite Siding |
| Structures | Patio |
Heating & Cooling
| Cooling | None |
| Heating Type | Forced Air |
Exterior Features
| Exterior Finish | Composite Siding |
Neighbourhood Features
| Community Features | Park, Playground, Schools Nearby, Shopping Nearby, Sidewalks, Street Lights, Walking/Bike Paths |
| Amenities Nearby | Park, Playground, Schools Nearby, Shopping Nearby, Sidewalks, Street Lights, Walking/Bike Paths |
Parking
| Parking Type | Garage |
| Total Parking Spaces | 2 |
Interior Size
| Total Finished Area: | 1,797 sq ft |
| Total Finished Area (Metric): | 166.91 sq m |
| Main Level: | 885 sq ft |
| Upper Level: | 911 sq ft |
| Below Grade: | 838 sq ft |
Room Count
| Bedrooms: | 5 |
| Bathrooms: | 4 |
| Full Bathrooms: | 3 |
| Half Bathrooms: | 1 |
| Rooms Above Grade: | 6 |
Lot Information
| Lot Size: | 3,239 sq ft |
| Lot Size (Acres): | 0.07 acres |
| Frontage: | 25 ft |
Legal
| Legal Description: | 7235AG;26;7 |
| Title to Land: | Fee Simple |
- Breakfast Bar
- Closet Organizers
- Kitchen Island
- Open Floorplan
- Private Entrance
- Private Yard
- Storage
- Dishwasher
- Dryer
- Microwave
- Refrigerator
- Stove(s)
- Washer
- Full
- Park
- Playground
- Schools Nearby
- Shopping Nearby
- Sidewalks
- Street Lights
- Walking/Bike Paths
- Composite Siding
- Electric
- Poured Concrete
- Back Lane
- Back Yard
- Private
- Rectangular Lot
- Double Garage Detached
- Oversized
- Patio
Floor plan information is not available for this property.
Monthly Payment Breakdown
Loading Walk Score...
What's Nearby?
Powered by Yelp
REALTOR® Details
Harry Morgan
- (403) 966-4663
- [email protected]
- Royal LePage Blue Sky
