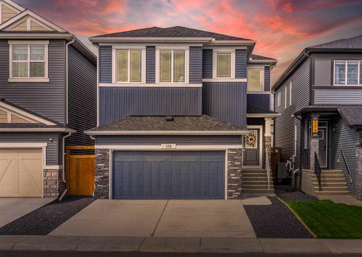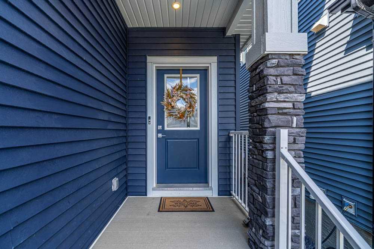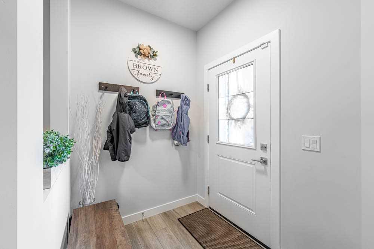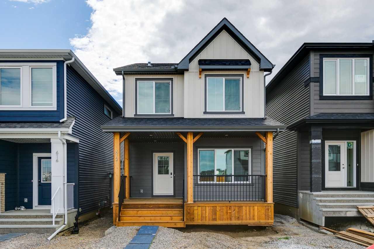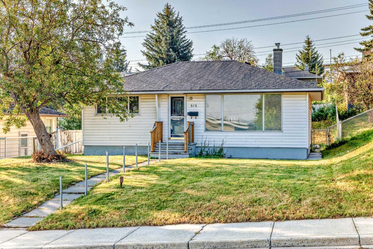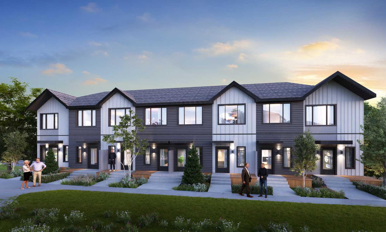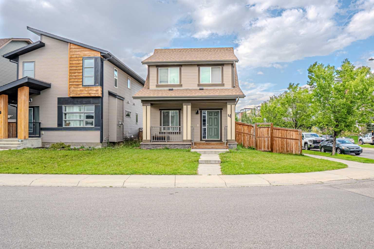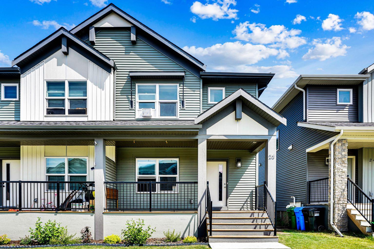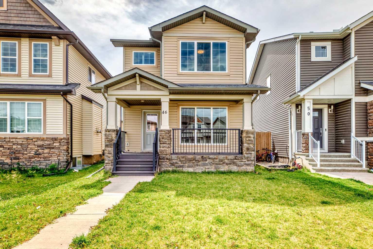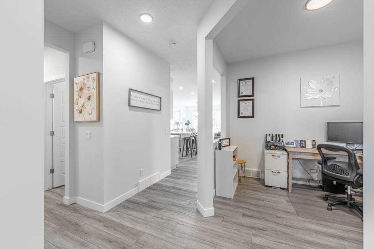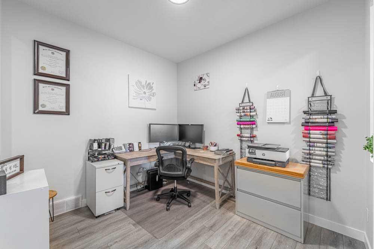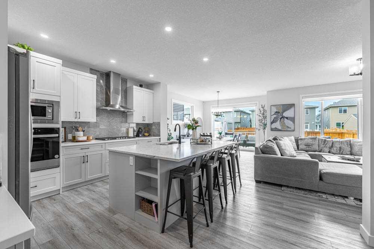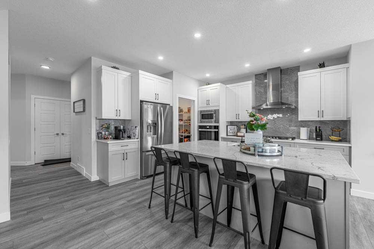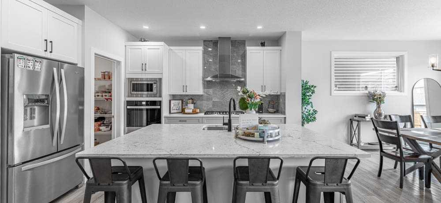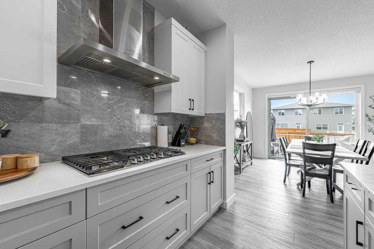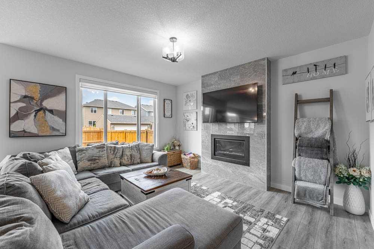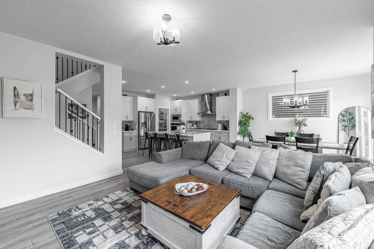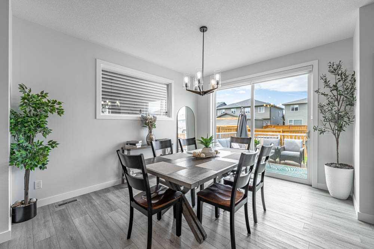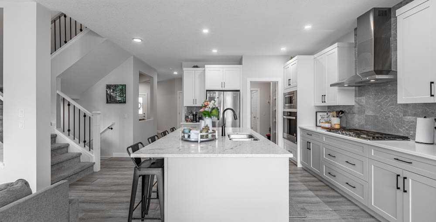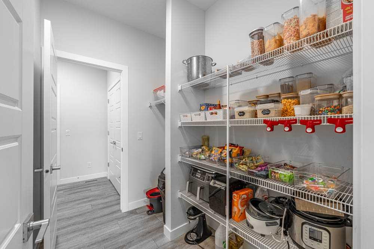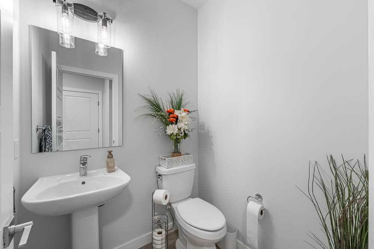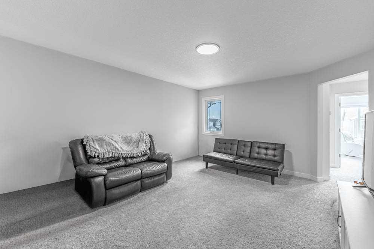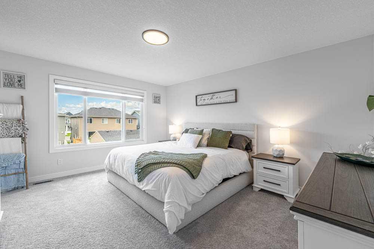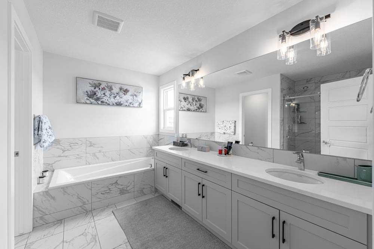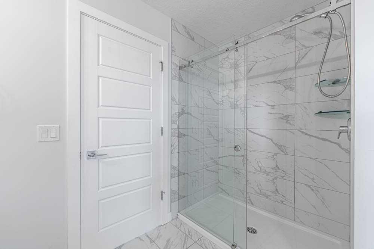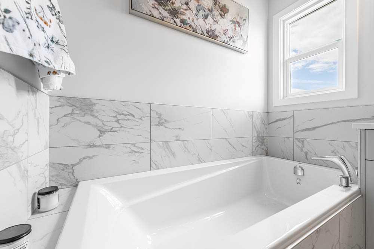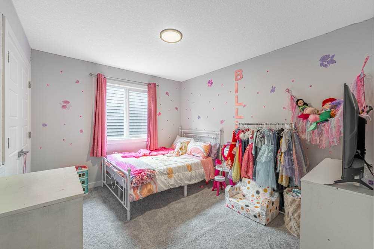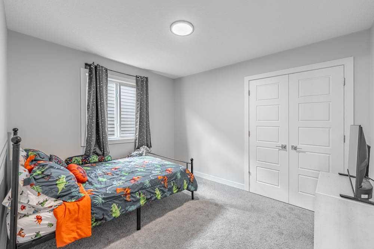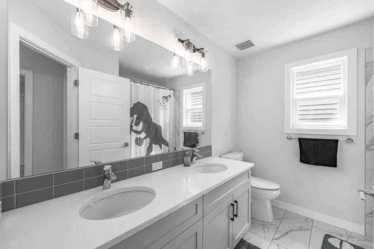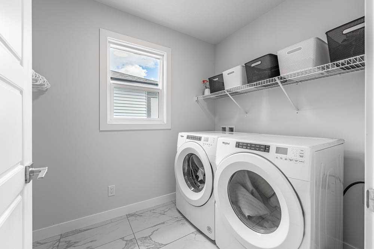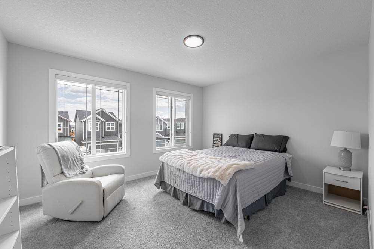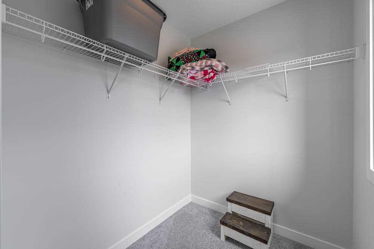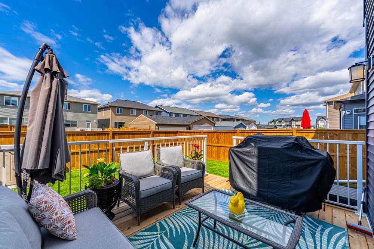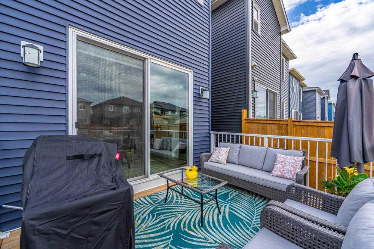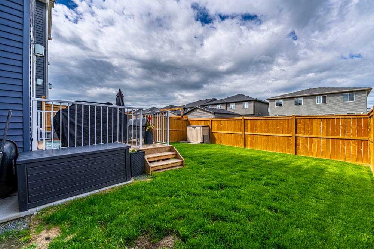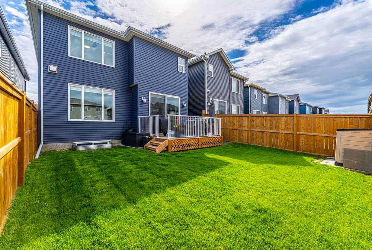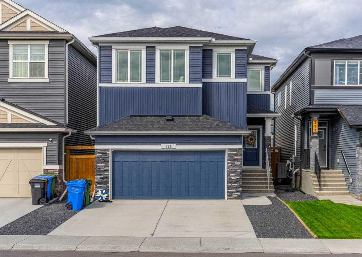178 Creekstone Path SW, Calgary, Alberta
Residential For Sale in Calgary, Alberta
$760,000
-
ResidentialProperty Type
-
4Bedrooms
-
3Bath
-
2Garage
-
2,466Sq Ft
-
2022Year Built
LIMITED-TIME BUYER BONUS! Seller is offering a $5,000 credit on closing. Use it toward your legal fees, moving costs, or upgrades. That’s extra cash in your pocket the day you move in! Why wait months for a builder when you can move straight into this already-built, fully finished home? No delays, no extra costs for landscaping, fencing, or appliances. Saving you thousands compared to new construction. This 4-bed, 2.5-bath Home impresses with 10’ ceilings on the main floor, sleek quartz counters, stainless steel appliances, and durable vinyl plank flooring. Upstairs, the spa-inspired primary suite features dual vanities, a soaker tub, and a glass walk-in shower. The basement has finished stairs, ready for future development. Outside, enjoy your west-facing backyard with paved lane access. Plus, this growing community is set to welcome a brand-new sports Fieldhouse, adding even more lifestyle and recreational value just steps from your door. With the feel of brand-new, the convenience of move-in today, and a $5,000 buyer credit, this is an opportunity you don’t want to miss!
| Street Address: | 178 Creekstone Path SW |
| City: | Calgary |
| Province/State: | Alberta |
| Postal Code: | N/A |
| County/Parish: | Calgary |
| Subdivision: | Pine Creek |
| Country: | Canada |
| Latitude: | 50.86221716 |
| Longitude: | -114.06381817 |
| MLS® Number: | A2249859 |
| Price: | $760,000 |
| Property Area: | 2,466 Sq ft |
| Bedrooms: | 4 |
| Bathrooms Half: | 1 |
| Bathrooms Full: | 2 |
| Living Area: | 2,466 Sq ft |
| Building Area: | 0 Sq ft |
| Year Built: | 2022 |
| Listing Date: | Aug 20, 2025 |
| Garage Spaces: | 2 |
| Property Type: | Residential |
| Property Subtype: | Detached |
| MLS Status: | Active |
Additional Details
| Flooring: | N/A |
| Construction: | Vinyl Siding,Wood Frame |
| Parking: | Double Garage Attached,Garage Faces Front |
| Appliances: | Built-In Oven,Dishwasher,Dryer,Gas Cooktop,Microwave,Range Hood,Refrigerator,Washer,Window Coverings |
| Stories: | N/A |
| Zoning: | R-G |
| Fireplace: | N/A |
| Amenities: | Park,Schools Nearby,Shopping Nearby,Sidewalks,Street Lights |
Utilities & Systems
| Heating: | Forced Air,Natural Gas |
| Cooling: | None |
| Property Type | Residential |
| Building Type | Detached |
| Square Footage | 2,466 sqft |
| Community Name | Pine Creek |
| Subdivision Name | Pine Creek |
| Title | Fee Simple |
| Land Size | 3,509 sqft |
| Built in | 2022 |
| Annual Property Taxes | Contact listing agent |
| Parking Type | Garage |
| Time on MLS Listing | 81 days |
Bedrooms
| Above Grade | 4 |
Bathrooms
| Total | 3 |
| Partial | 1 |
Interior Features
| Appliances Included | Built-In Oven, Dishwasher, Dryer, Gas Cooktop, Microwave, Range Hood, Refrigerator, Washer, Window Coverings |
| Flooring | Carpet, Ceramic Tile, Vinyl Plank |
Building Features
| Features | Breakfast Bar, Double Vanity, High Ceilings, Kitchen Island, Pantry, Quartz Counters, Soaking Tub |
| Construction Material | Vinyl Siding, Wood Frame |
| Structures | Deck |
Heating & Cooling
| Cooling | None |
| Heating Type | Forced Air, Natural Gas |
Exterior Features
| Exterior Finish | Vinyl Siding, Wood Frame |
Neighbourhood Features
| Community Features | Park, Schools Nearby, Shopping Nearby, Sidewalks, Street Lights |
| Amenities Nearby | Park, Schools Nearby, Shopping Nearby, Sidewalks, Street Lights |
Parking
| Parking Type | Garage |
| Total Parking Spaces | 4 |
Interior Size
| Total Finished Area: | 2,466 sq ft |
| Total Finished Area (Metric): | 229.10 sq m |
| Main Level: | 1,046 sq ft |
| Upper Level: | 1,420 sq ft |
Room Count
| Bedrooms: | 4 |
| Bathrooms: | 3 |
| Full Bathrooms: | 2 |
| Half Bathrooms: | 1 |
| Rooms Above Grade: | 9 |
Lot Information
| Lot Size: | 3,509 sq ft |
| Lot Size (Acres): | 0.08 acres |
| Frontage: | 31 ft |
Legal
| Legal Description: | 2211028;8;42 |
| Title to Land: | Fee Simple |
- Breakfast Bar
- Double Vanity
- High Ceilings
- Kitchen Island
- Pantry
- Quartz Counters
- Soaking Tub
- None
- Built-In Oven
- Dishwasher
- Dryer
- Gas Cooktop
- Microwave
- Range Hood
- Refrigerator
- Washer
- Window Coverings
- Full
- Park
- Schools Nearby
- Shopping Nearby
- Sidewalks
- Street Lights
- Vinyl Siding
- Wood Frame
- Electric
- Poured Concrete
- Back Yard
- Double Garage Attached
- Garage Faces Front
- Deck
Floor plan information is not available for this property.
Monthly Payment Breakdown
Loading Walk Score...
What's Nearby?
Powered by Yelp
