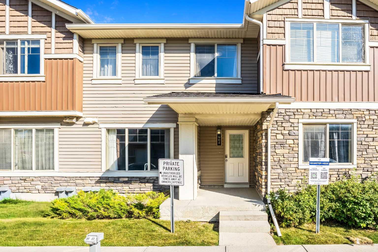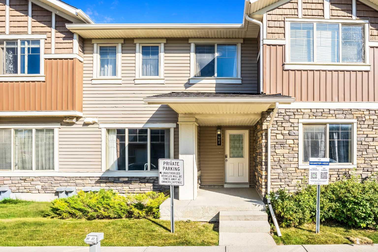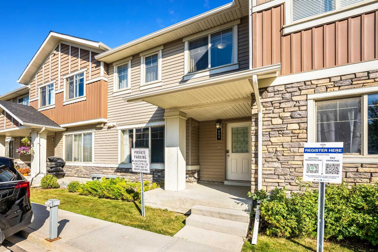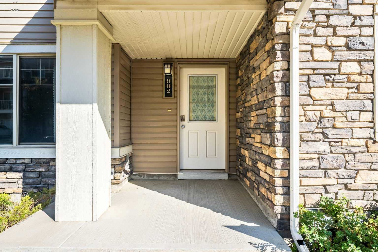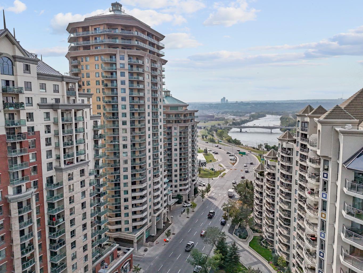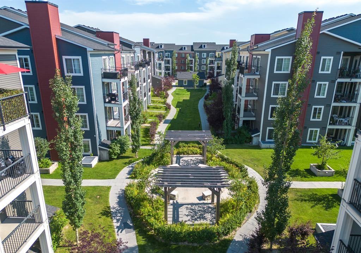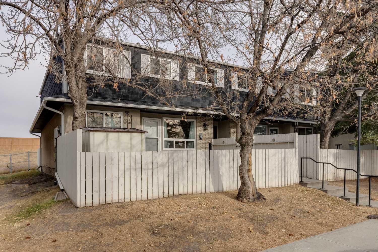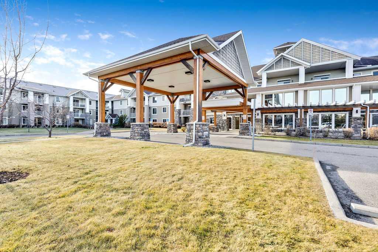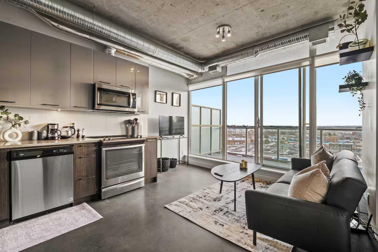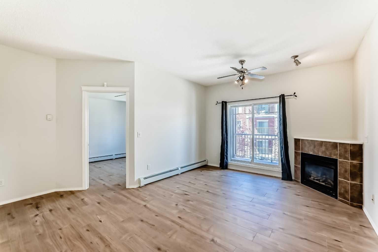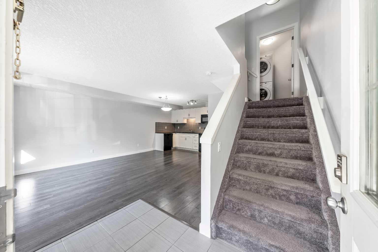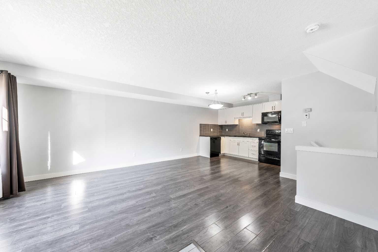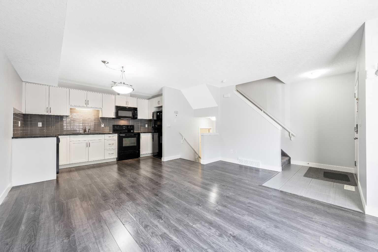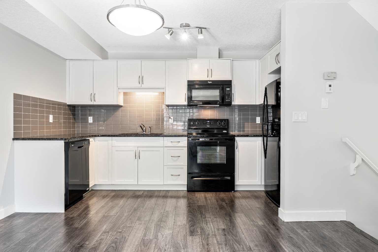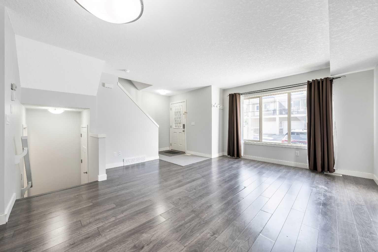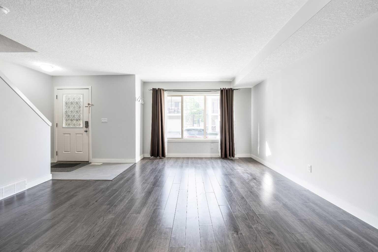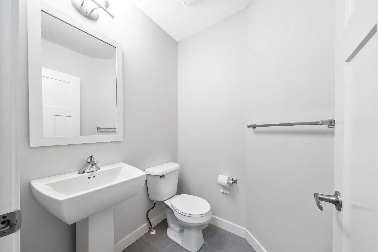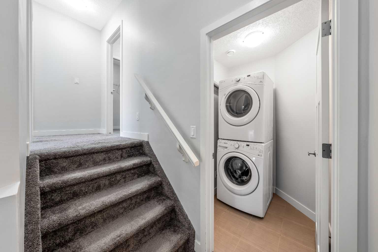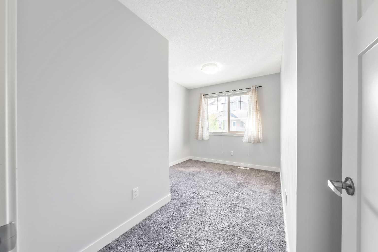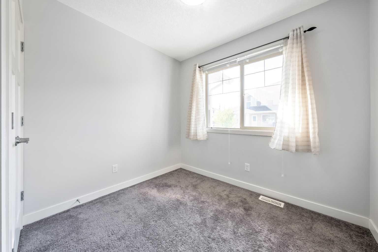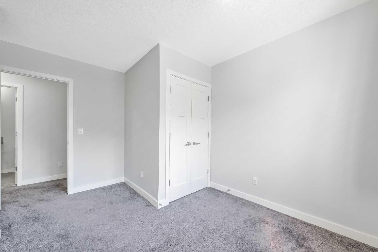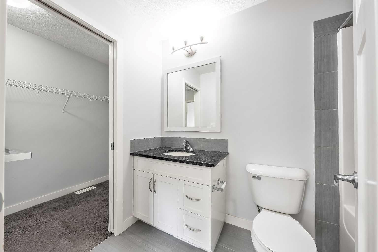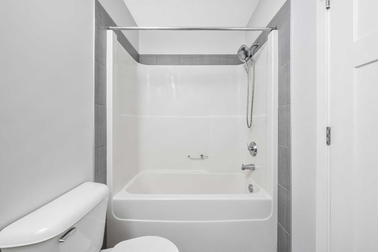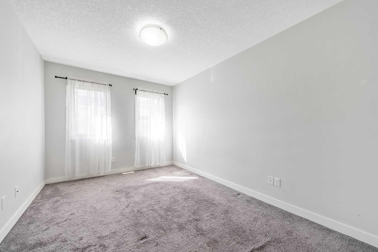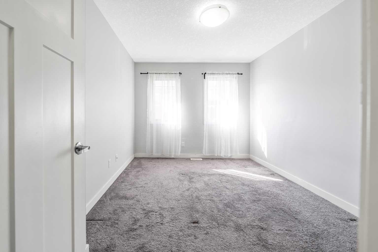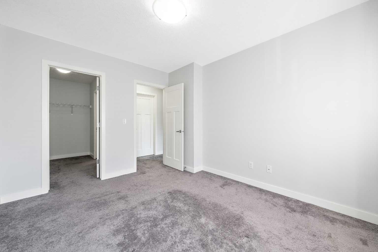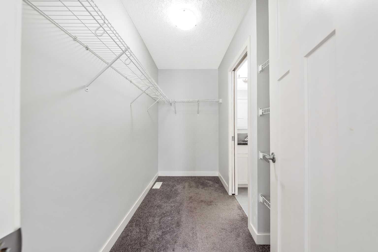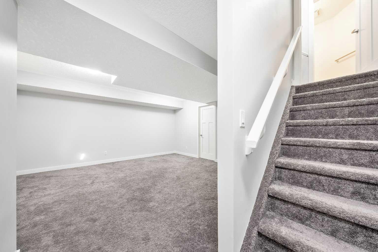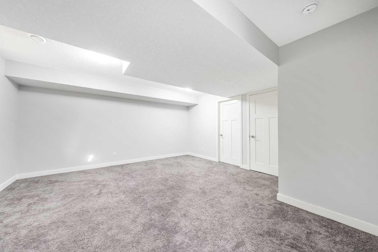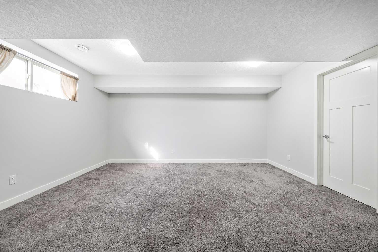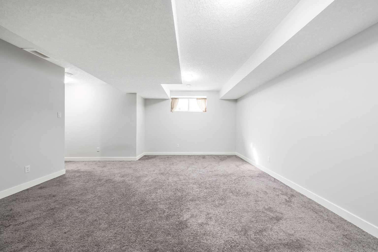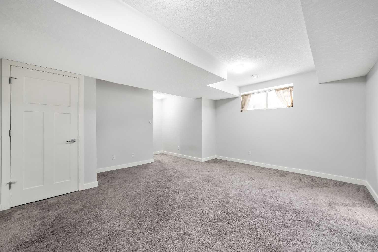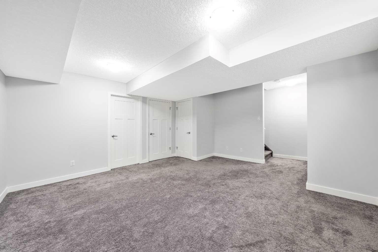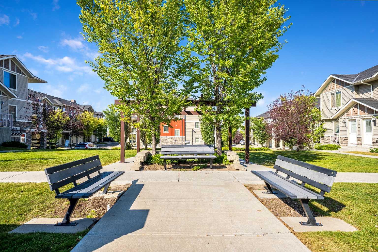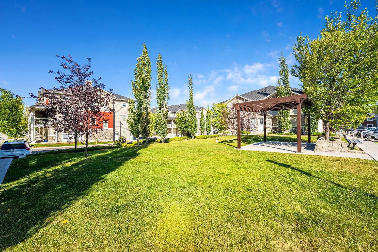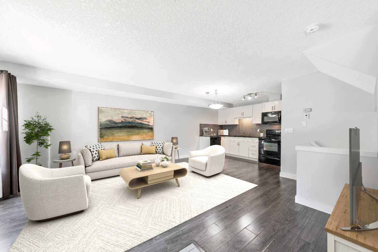902, 250 Sage Valley Road NW, Calgary, Alberta
Condo For Sale in Calgary, Alberta
$372,000
-
CondoProperty Type
-
2Bedrooms
-
2Bath
-
0Garage
-
904Sq Ft
-
2015Year Built
This is a bright and airy two storey unit. Open concept and ideal for first time home buyers in the desirable community of Sage Hill. The unit is ready for IMMEDIATE possession. It is clean and well kept. There is plenty of light and storage throughout. There is a two piece washroom on the main floor. On the second floor, you will find two good size bedrooms. and a good size four piece bathroom. The primary bedroom has a walk in closet. The basement is partly finished , It is great for additional living space and or visiting guest. The location is accessible to all shopping. There are plenty of walking paths nearby. Perfect for strolling and taking walks. Some green space in the complex. It is moments away to Stony Trail and Deerfoot. Easy access to 144 Ave NW. There is an assigned parking close to unit. Do not miss this opportunity and come view and call it HOME today.
| Street Address: | 902, 250 Sage Valley Road NW |
| City: | Calgary |
| Province/State: | Alberta |
| Postal Code: | N/A |
| County/Parish: | Calgary |
| Subdivision: | Sage Hill |
| Country: | Canada |
| Latitude: | 51.18277306 |
| Longitude: | -114.15118910 |
| MLS® Number: | A2260056 |
| Price: | $372,000 |
| Property Area: | 904 Sq ft |
| Bedrooms: | 2 |
| Bathrooms Half: | 1 |
| Bathrooms Full: | 1 |
| Living Area: | 904 Sq ft |
| Building Area: | 0 Sq ft |
| Year Built: | 2015 |
| Listing Date: | Oct 05, 2025 |
| Garage Spaces: | 0 |
| Property Type: | Residential |
| Property Subtype: | Row/Townhouse |
| MLS Status: | Active |
Additional Details
| Flooring: | N/A |
| Construction: | Vinyl Siding,Wood Frame |
| Parking: | Stall |
| Appliances: | Dishwasher,Dryer,Electric Stove,Range Hood,Refrigerator,Washer |
| Stories: | N/A |
| Zoning: | M-1 d75 |
| Fireplace: | N/A |
| Amenities: | Other |
Utilities & Systems
| Heating: | Forced Air,Natural Gas |
| Cooling: | None |
| Water Source: | Public |
| Property Type | Residential |
| Building Type | Row/Townhouse |
| Square Footage | 904 sqft |
| Community Name | Sage Hill |
| Subdivision Name | Sage Hill |
| Title | Fee Simple |
| Land Size | Unknown |
| Built in | 2015 |
| Annual Property Taxes | Contact listing agent |
| Parking Type | Stall |
| Time on MLS Listing | 31 days |
Bedrooms
| Above Grade | 2 |
Bathrooms
| Total | 2 |
| Partial | 1 |
Interior Features
| Appliances Included | Dishwasher, Dryer, Electric Stove, Range Hood, Refrigerator, Washer |
| Flooring | Carpet, Ceramic Tile, Laminate |
Building Features
| Features | Granite Counters |
| Style | Attached |
| Construction Material | Vinyl Siding, Wood Frame |
| Building Amenities | Park, Parking |
| Structures | Front Porch |
Heating & Cooling
| Cooling | None |
| Heating Type | Forced Air, Natural Gas |
Exterior Features
| Exterior Finish | Vinyl Siding, Wood Frame |
Neighbourhood Features
| Community Features | Other |
| Pets Allowed | Yes |
| Amenities Nearby | Other |
Maintenance or Condo Information
| Maintenance Fees | $240 Monthly |
| Maintenance Fees Include | Common Area Maintenance, Insurance, Professional Management |
Parking
| Parking Type | Stall |
| Total Parking Spaces | 1 |
Interior Size
| Total Finished Area: | 904 sq ft |
| Total Finished Area (Metric): | 84.01 sq m |
| Main Level: | 442 sq ft |
| Upper Level: | 462 sq ft |
| Below Grade: | 442 sq ft |
Room Count
| Bedrooms: | 2 |
| Bathrooms: | 2 |
| Full Bathrooms: | 1 |
| Half Bathrooms: | 1 |
| Rooms Above Grade: | 5 |
Lot Information
Legal
| Legal Description: | 1413434;83 |
| Title to Land: | Fee Simple |
- Granite Counters
- None
- Dishwasher
- Dryer
- Electric Stove
- Range Hood
- Refrigerator
- Washer
- Park
- Parking
- Full
- Other
- Vinyl Siding
- Wood Frame
- Poured Concrete
- Backs on to Park/Green Space
- Stall
- Front Porch
Floor plan information is not available for this property.
Monthly Payment Breakdown
Loading Walk Score...
What's Nearby?
Powered by Yelp
REALTOR® Details
Cristina Evasco
- (403) 472-7088
- [email protected]
- Heritage Elite Realty
