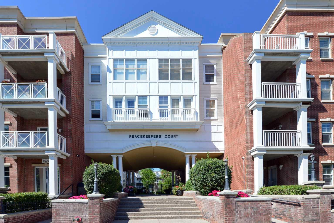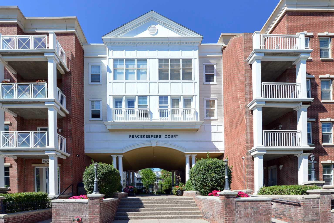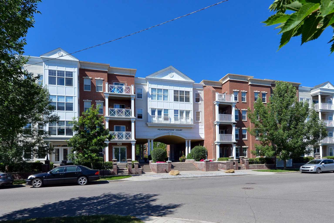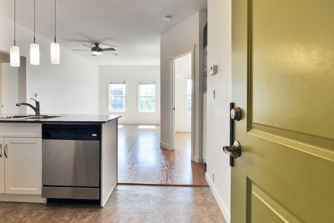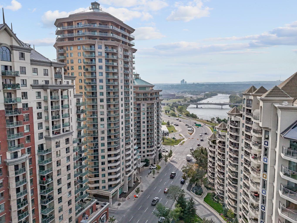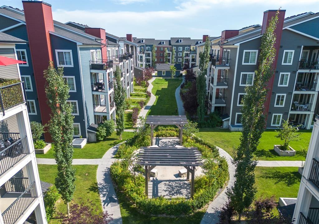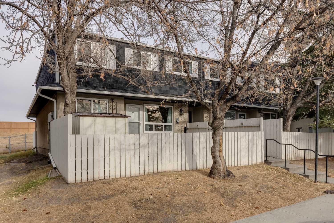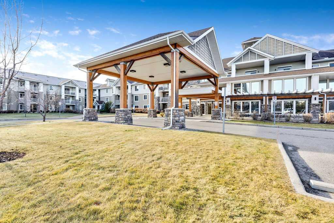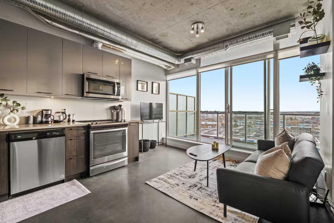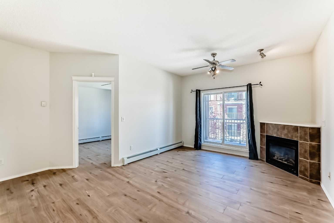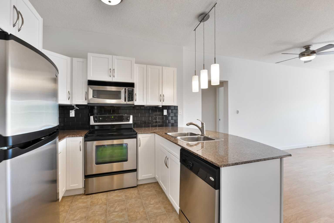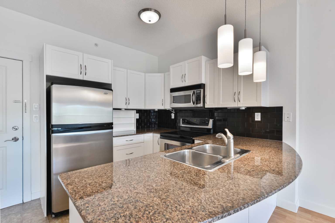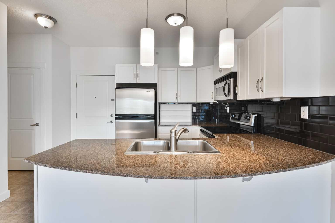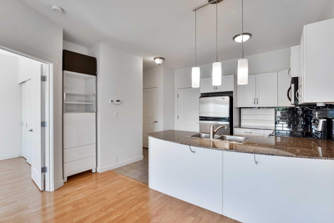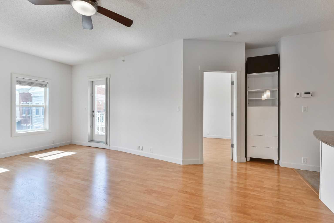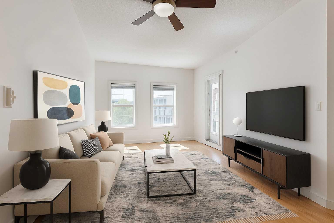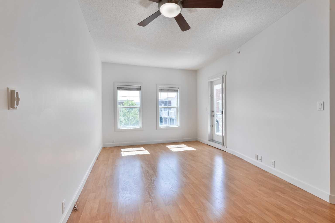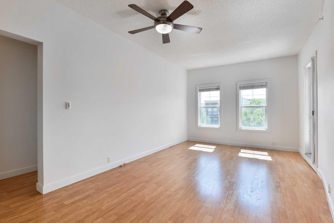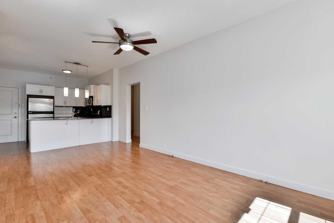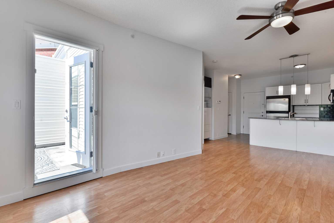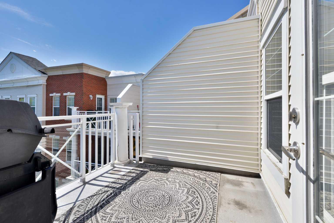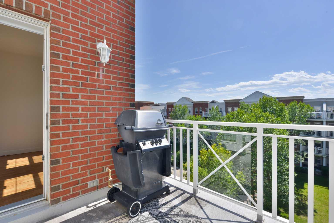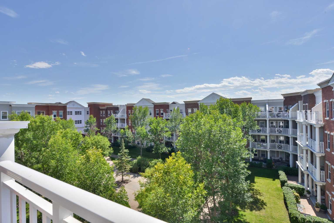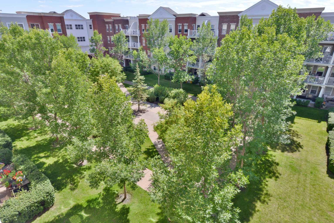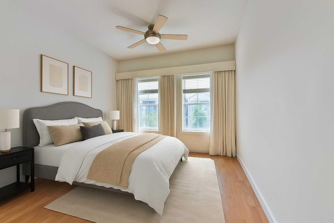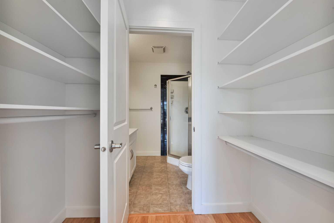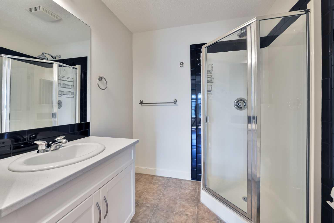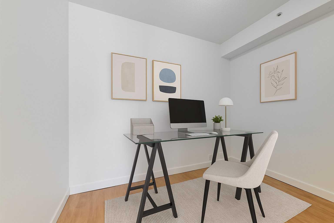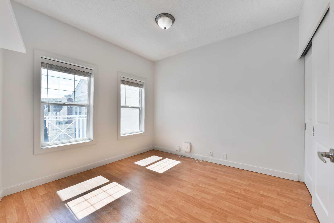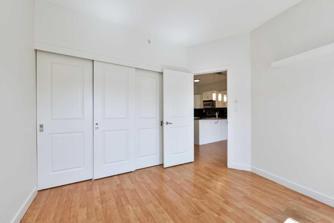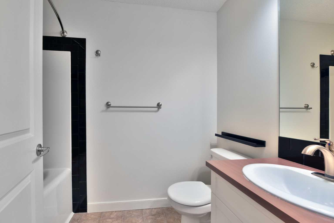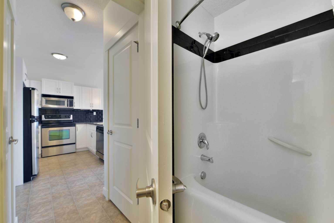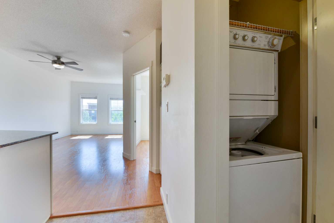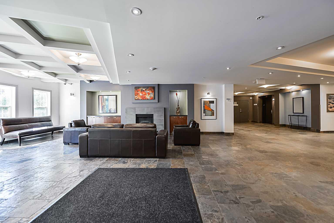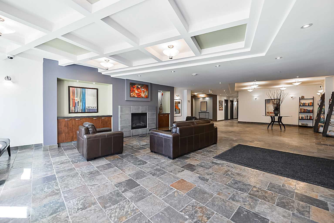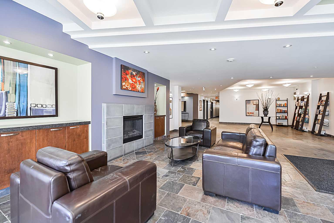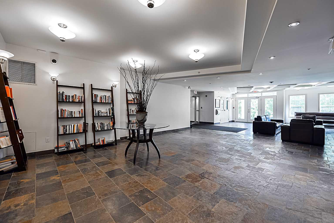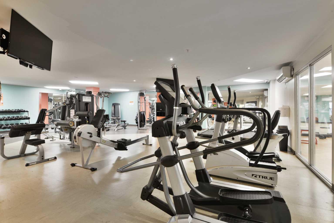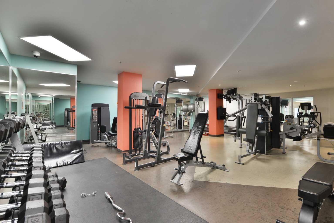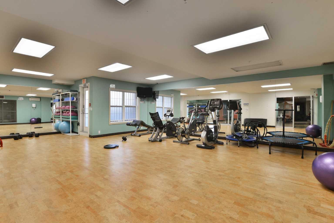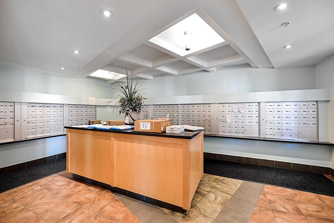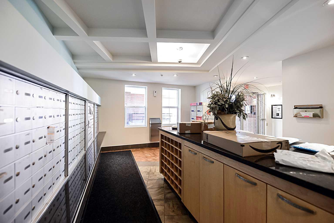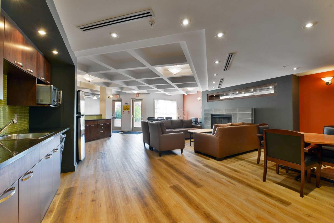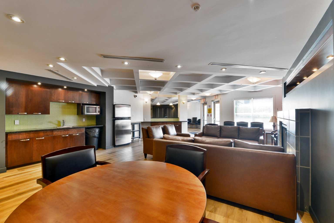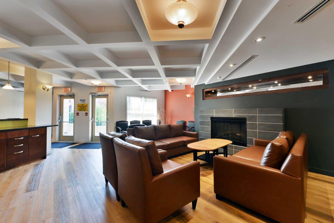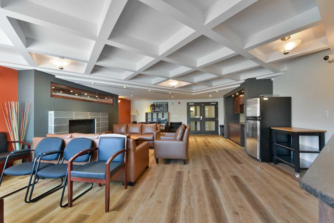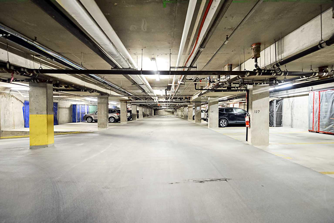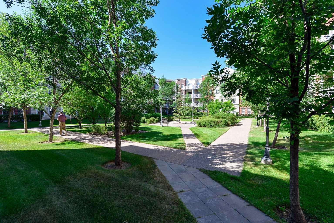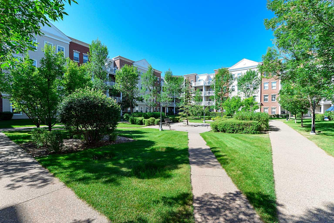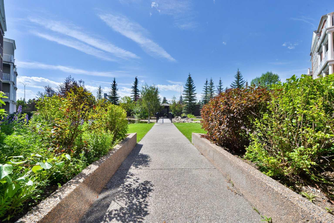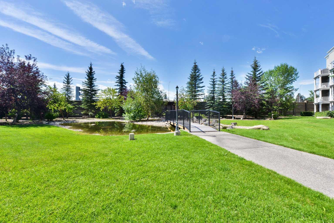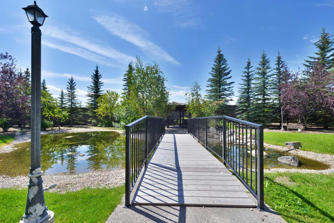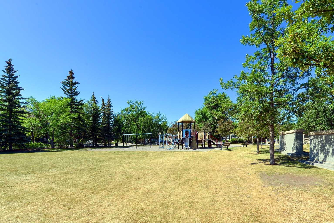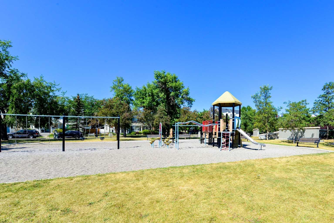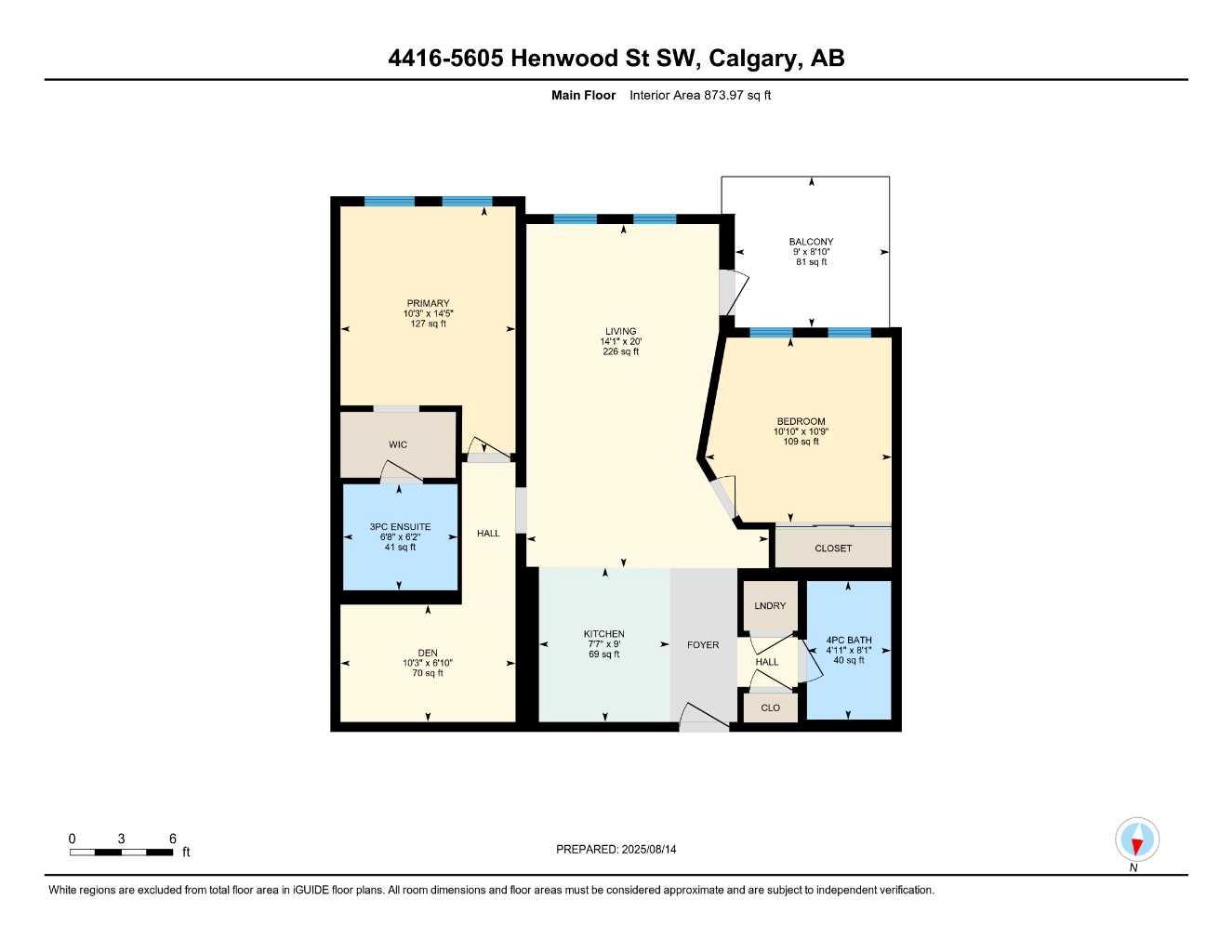4416, 5605 Henwood Street SW, Calgary, Alberta
Condo For Sale in Calgary, Alberta
$372,500
-
CondoProperty Type
-
2Bedrooms
-
2Bath
-
0Garage
-
874Sq Ft
-
2006Year Built
TOP FLOOR unit with sunny and bright south facing exposure overlooking the charming courtyard of Gateway Garrison Green. Probably the best location in the building with no neighbors above. A very desirable floor plan coveted for its functionality with 9ft ceilings, two spacious bedrooms on opposing sides of the unit, two full bathrooms and a versatile den. The primary bedroom features a walk-through closet with upgraded shelving and a three-piece ensuite bathroom. There is a practical kitchen that includes quartz counters, stainless appliances, subway tile backsplash and a breakfast bar. The adjoining living room is comfortable and spacious and leads on to the large and quiet, private balcony that has a gas BBQ hookup. This upscale package also includes in suite laundry, A TITLED, SECURE, UNDERGROUND, HEATED PARKING STALL and a rare TITLED STORAGE UNIT in a secure storage room. Gateway Garrison Green is a well-managed CONCRETE BUILDING with an abundance of amenities that include a well-equipped gym, a lounge and meeting room, secure bicycle storage and two guest suites. The condo fee includes HEAT, WATER, SEWER, ELECTRIC. DOGS and CATS are ALLOWED. This is a superior location, minutes to downtown, easy access west to the mountains and walking distance to shopping, restaurants, public transportation and Mount Royal University. This ideal unit is clean and in move-in condition and is available for immediate possession. Call today to view this fantastic home!
| Street Address: | 4416, 5605 Henwood Street SW |
| City: | Calgary |
| Province/State: | Alberta |
| Postal Code: | N/A |
| County/Parish: | Calgary |
| Subdivision: | Garrison Green |
| Country: | Canada |
| Latitude: | 51.00288178 |
| Longitude: | -114.12952095 |
| MLS® Number: | A2251247 |
| Price: | $372,500 |
| Property Area: | 874 Sq ft |
| Bedrooms: | 2 |
| Bathrooms Half: | 0 |
| Bathrooms Full: | 2 |
| Living Area: | 874 Sq ft |
| Building Area: | 0 Sq ft |
| Year Built: | 2006 |
| Listing Date: | Aug 27, 2025 |
| Garage Spaces: | 0 |
| Property Type: | Residential |
| Property Subtype: | Apartment |
| MLS Status: | Active |
Additional Details
| Flooring: | N/A |
| Construction: | Concrete |
| Parking: | Titled,Underground |
| Appliances: | Dishwasher,Electric Stove,Refrigerator,Window Coverings |
| Stories: | N/A |
| Zoning: | M-C2 |
| Fireplace: | N/A |
| Amenities: | Park,Playground,Schools Nearby,Shopping Nearby,Sidewalks,Street Lights |
Utilities & Systems
| Heating: | Baseboard |
| Cooling: | None |
| Property Type | Residential |
| Building Type | Apartment |
| Storeys | 4 |
| Square Footage | 874 sqft |
| Community Name | Garrison Green |
| Subdivision Name | Garrison Green |
| Title | Fee Simple |
| Land Size | Unknown |
| Built in | 2006 |
| Annual Property Taxes | Contact listing agent |
| Parking Type | Underground |
| Time on MLS Listing | 54 days |
Bedrooms
| Above Grade | 2 |
Bathrooms
| Total | 2 |
| Partial | 0 |
Interior Features
| Appliances Included | Dishwasher, Electric Stove, Refrigerator, Window Coverings |
| Flooring | Laminate, Vinyl |
Building Features
| Features | Breakfast Bar, Ceiling Fan(s), Granite Counters, No Smoking Home, Vinyl Windows |
| Style | Attached |
| Construction Material | Concrete |
| Building Amenities | Elevator(s), Fitness Center, Guest Suite, Parking, Picnic Area, Recreation Room, Secured Parking, Snow Removal, Trash, Visitor Parking |
| Structures | Balcony(s) |
Heating & Cooling
| Cooling | None |
| Heating Type | Baseboard |
Exterior Features
| Exterior Finish | Concrete |
Neighbourhood Features
| Community Features | Park, Playground, Schools Nearby, Shopping Nearby, Sidewalks, Street Lights |
| Pets Allowed | Yes |
| Amenities Nearby | Park, Playground, Schools Nearby, Shopping Nearby, Sidewalks, Street Lights |
Maintenance or Condo Information
| Maintenance Fees | $729 Monthly |
| Maintenance Fees Include | Amenities of HOA/Condo, Common Area Maintenance, Electricity, Gas, Heat, Insurance, Interior Maintenance, Maintenance Grounds, Parking, Professional Management, Reserve Fund Contributions, Residential Manager, Sewer, Snow Removal, Trash, Water |
Parking
| Parking Type | Underground |
| Total Parking Spaces | 1 |
Interior Size
| Total Finished Area: | 874 sq ft |
| Total Finished Area (Metric): | 81.20 sq m |
Room Count
| Bedrooms: | 2 |
| Bathrooms: | 2 |
| Full Bathrooms: | 2 |
| Rooms Above Grade: | 5 |
Lot Information
Legal
| Legal Description: | 0610287;490 |
| Title to Land: | Fee Simple |
- Breakfast Bar
- Ceiling Fan(s)
- Granite Counters
- No Smoking Home
- Vinyl Windows
- Balcony
- BBQ gas line
- Courtyard
- Playground
- Dishwasher
- Electric Stove
- Refrigerator
- Window Coverings
- Elevator(s)
- Fitness Center
- Guest Suite
- Parking
- Picnic Area
- Recreation Room
- Secured Parking
- Snow Removal
- Trash
- Visitor Parking
- Park
- Schools Nearby
- Shopping Nearby
- Sidewalks
- Street Lights
- Concrete
- Titled
- Underground
- Balcony(s)
Floor plan information is not available for this property.
Monthly Payment Breakdown
Loading Walk Score...
What's Nearby?
Powered by Yelp
