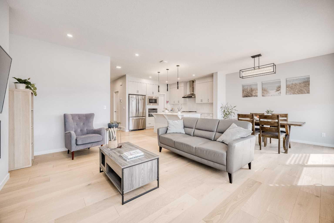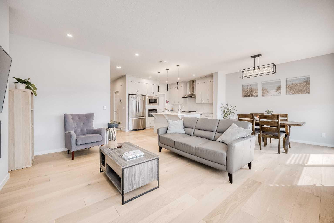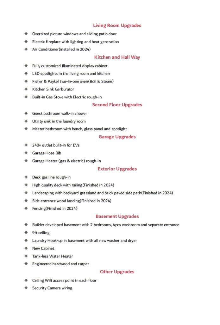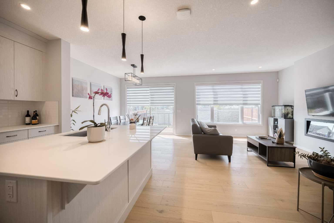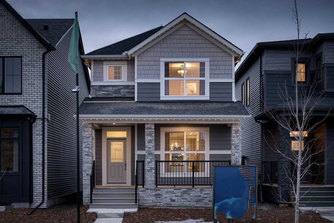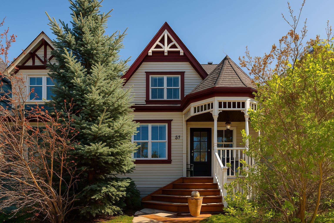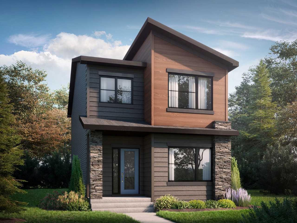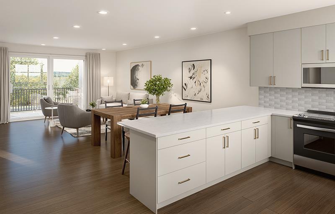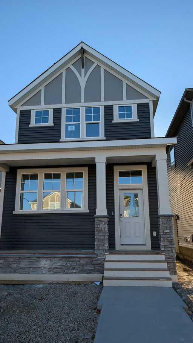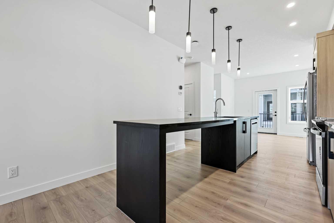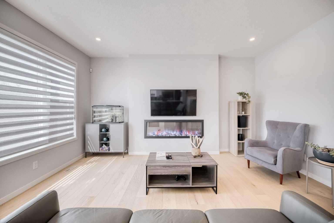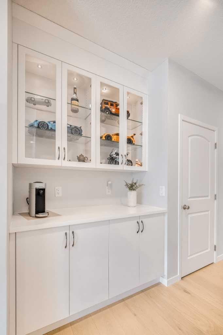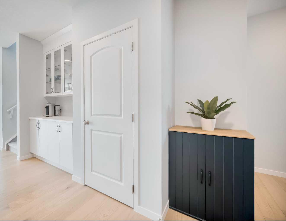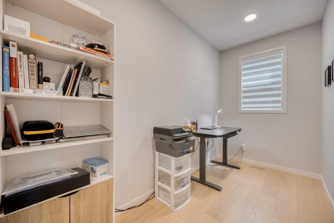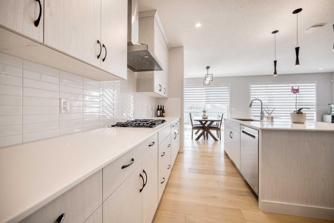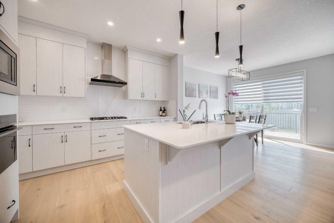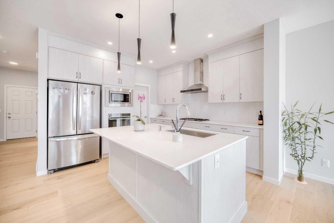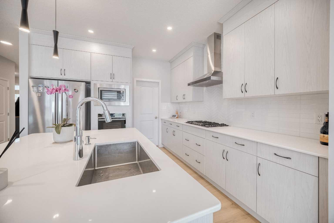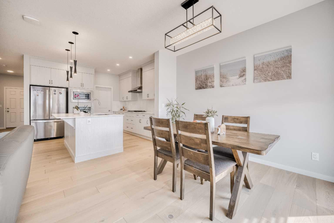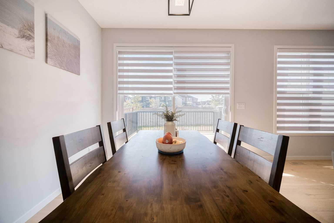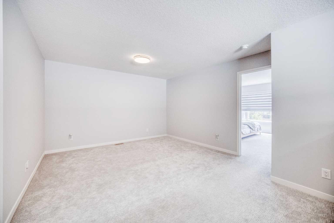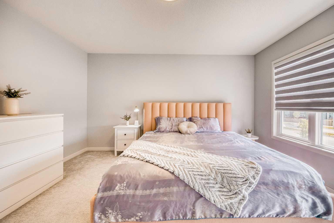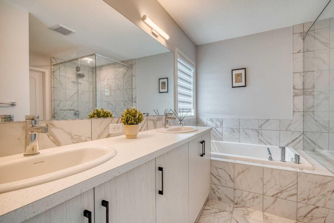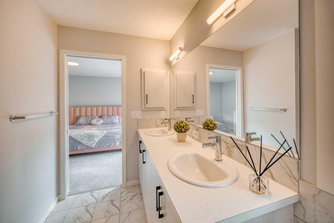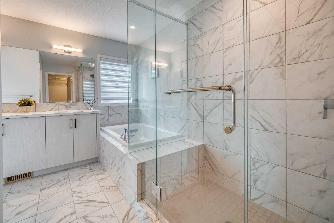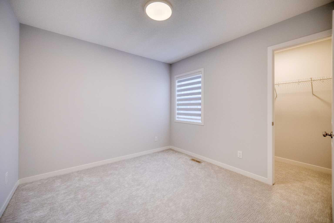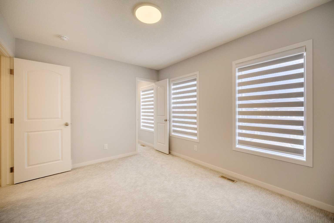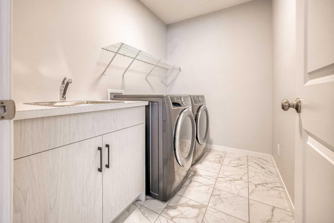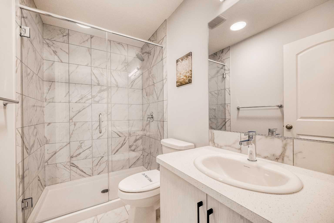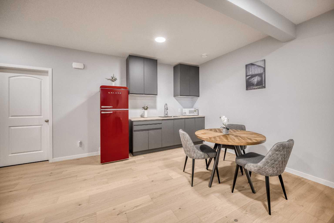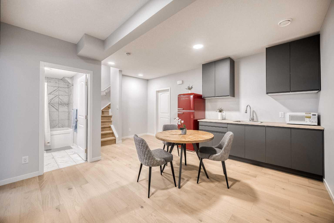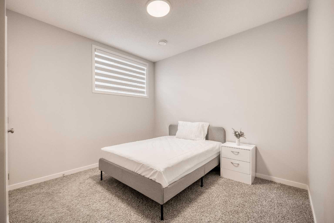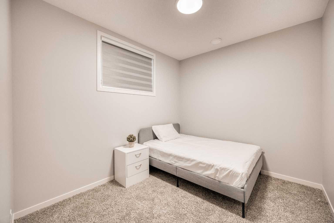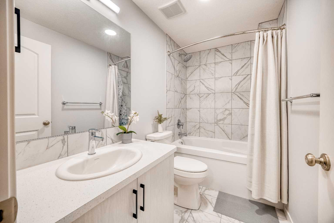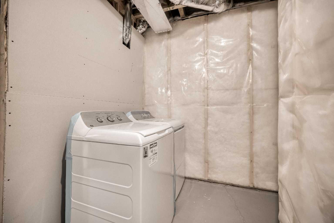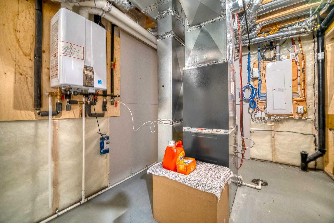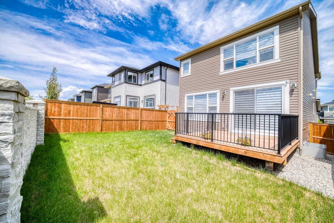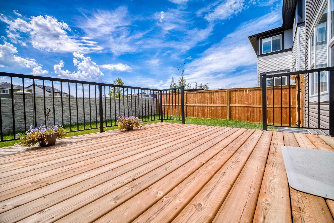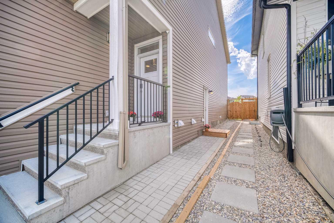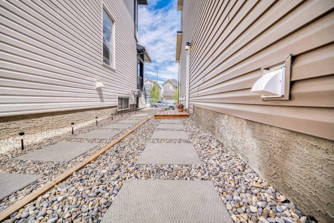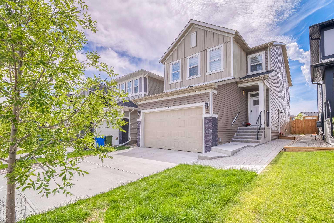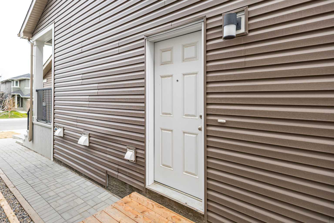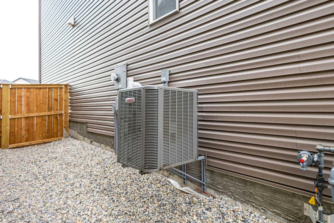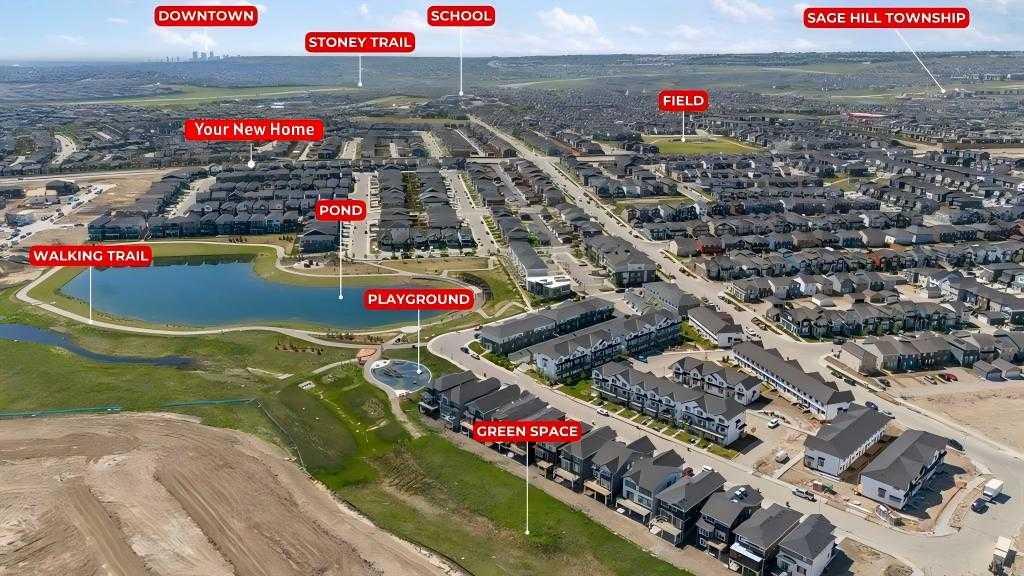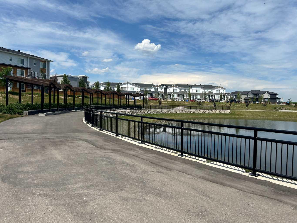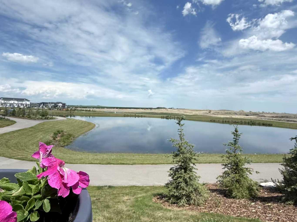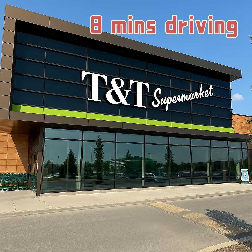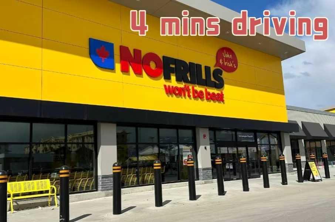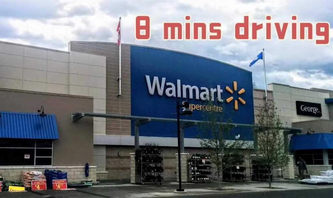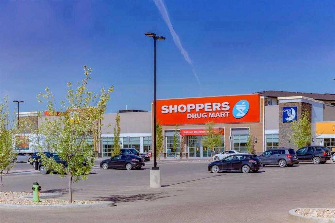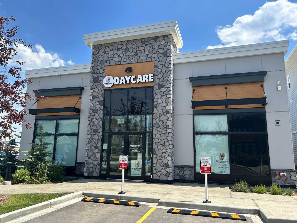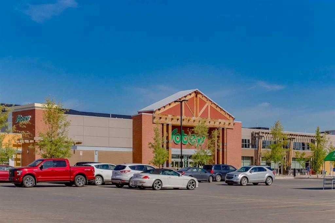156 Ambleside Crescent NW, Calgary, Alberta
Residential For Sale in Calgary, Alberta
$738,000
-
ResidentialProperty Type
-
5Bedrooms
-
4Bath
-
2Garage
-
2,085Sq Ft
-
2022Year Built
Final Price Reduction! This nearly-new home sits on a conventional lot with a bright south-facing yard, perfect for gardens and natural light. The builder-developed basement features two legal bedrooms, separate laundry, and a private entrance—ideal as a mortgage helper or for multi-generational living. With energy-efficient upgrades and a motivated seller, this move-in ready property won't last long. Don't miss this outstanding value, it will off the market soon!
| Street Address: | 156 Ambleside Crescent NW |
| City: | Calgary |
| Province/State: | Alberta |
| Postal Code: | N/A |
| County/Parish: | Calgary |
| Subdivision: | Moraine |
| Country: | Canada |
| Latitude: | 51.18359343 |
| Longitude: | -114.10726260 |
| MLS® Number: | A2267013 |
| Price: | $738,000 |
| Property Area: | 2,085 Sq ft |
| Bedrooms: | 5 |
| Bathrooms Half: | 1 |
| Bathrooms Full: | 3 |
| Living Area: | 2,085 Sq ft |
| Building Area: | 0 Sq ft |
| Year Built: | 2022 |
| Listing Date: | Oct 26, 2025 |
| Garage Spaces: | 2 |
| Property Type: | Residential |
| Property Subtype: | Detached |
| MLS Status: | Active |
Additional Details
| Flooring: | N/A |
| Construction: | Concrete,Other,See Remarks,Vinyl Siding,Wood Frame |
| Parking: | 220 Volt Wiring,Double Garage Attached,Guest |
| Appliances: | Built-In Oven,Gas Cooktop,Microwave,Range Hood,Refrigerator,Washer/Dryer |
| Stories: | N/A |
| Zoning: | R-G |
| Fireplace: | N/A |
| Amenities: | Playground,Schools Nearby,Shopping Nearby,Street Lights,Walking/Bike Paths |
Utilities & Systems
| Heating: | Central |
| Cooling: | Central Air |
| Property Type | Residential |
| Building Type | Detached |
| Square Footage | 2,085 sqft |
| Community Name | Moraine |
| Subdivision Name | Moraine |
| Title | Fee Simple |
| Land Size | 3,681 sqft |
| Built in | 2022 |
| Annual Property Taxes | Contact listing agent |
| Parking Type | Garage |
| Time on MLS Listing | 10 days |
Bedrooms
| Above Grade | 3 |
Bathrooms
| Total | 4 |
| Partial | 1 |
Interior Features
| Appliances Included | Built-In Oven, Gas Cooktop, Microwave, Range Hood, Refrigerator, Washer/Dryer |
| Flooring | Carpet, Hardwood |
Building Features
| Features | Ceiling Fan(s), Kitchen Island, No Animal Home, No Smoking Home, Pantry, Quartz Counters, See Remarks, Separate Entrance, Soaking Tub, Storage |
| Construction Material | Concrete, Other, See Remarks, Vinyl Siding, Wood Frame |
| Building Amenities | Playground, Recreation Facilities |
| Structures | Balcony(s), Deck |
Heating & Cooling
| Cooling | Central Air |
| Heating Type | Central |
Exterior Features
| Exterior Finish | Concrete, Other, See Remarks, Vinyl Siding, Wood Frame |
Neighbourhood Features
| Community Features | Playground, Schools Nearby, Shopping Nearby, Street Lights, Walking/Bike Paths |
| Amenities Nearby | Playground, Schools Nearby, Shopping Nearby, Street Lights, Walking/Bike Paths |
Parking
| Parking Type | Garage |
| Total Parking Spaces | 2 |
Interior Size
| Total Finished Area: | 2,085 sq ft |
| Total Finished Area (Metric): | 193.67 sq m |
Room Count
| Bedrooms: | 5 |
| Bathrooms: | 4 |
| Full Bathrooms: | 3 |
| Half Bathrooms: | 1 |
| Rooms Above Grade: | 4 |
Lot Information
| Lot Size: | 3,681 sq ft |
| Lot Size (Acres): | 0.08 acres |
| Frontage: | 33 ft |
Legal
| Legal Description: | 2210484;1;20 |
| Title to Land: | Fee Simple |
- Ceiling Fan(s)
- Kitchen Island
- No Animal Home
- No Smoking Home
- Pantry
- Quartz Counters
- See Remarks
- Separate Entrance
- Soaking Tub
- Storage
- BBQ gas line
- Private Entrance
- Private Yard
- Built-In Oven
- Gas Cooktop
- Microwave
- Range Hood
- Refrigerator
- Washer/Dryer
- Playground
- Recreation Facilities
- Full
- Schools Nearby
- Shopping Nearby
- Street Lights
- Walking/Bike Paths
- Concrete
- Other
- Vinyl Siding
- Wood Frame
- Electric
- Poured Concrete
- Garden
- Interior Lot
- Landscaped
- Low Maintenance Landscape
- Private
- 220 Volt Wiring
- Double Garage Attached
- Guest
- Balcony(s)
- Deck
Floor plan information is not available for this property.
Monthly Payment Breakdown
Loading Walk Score...
What's Nearby?
Powered by Yelp
