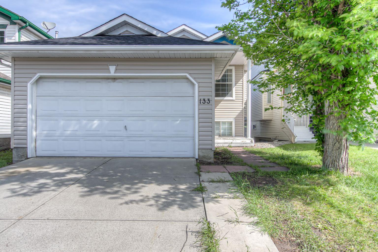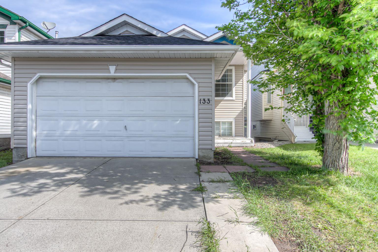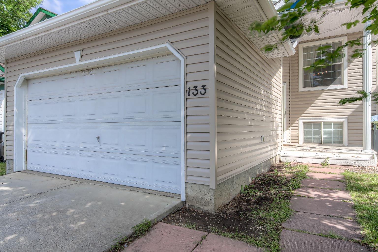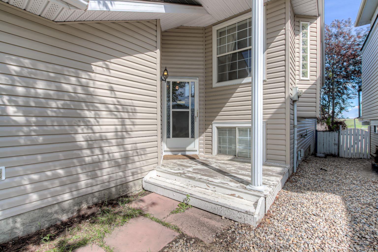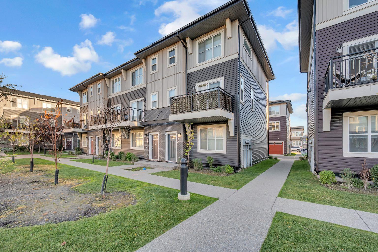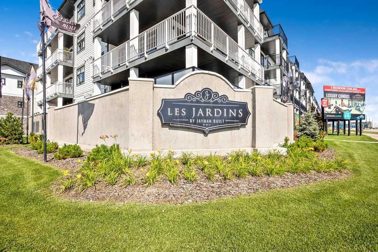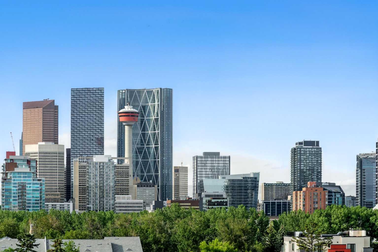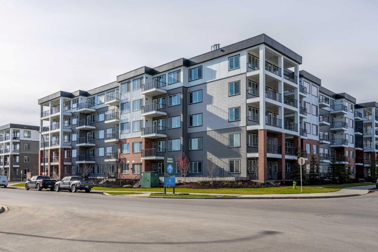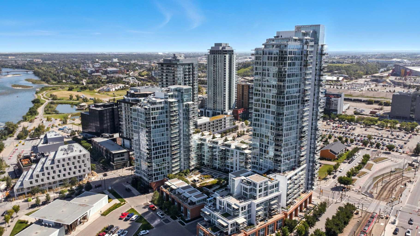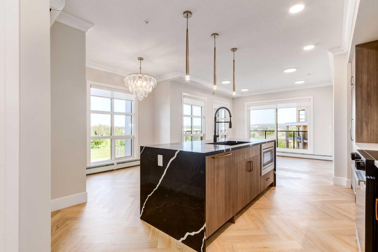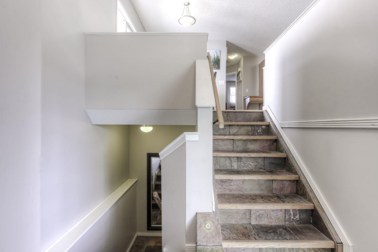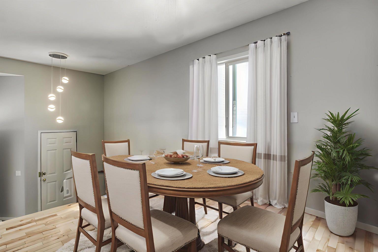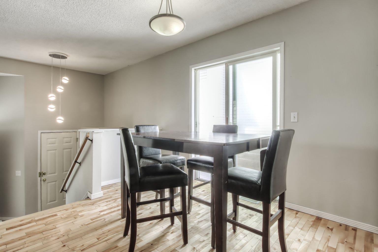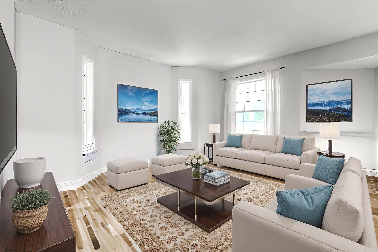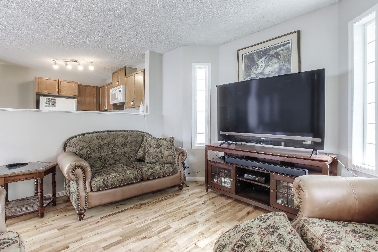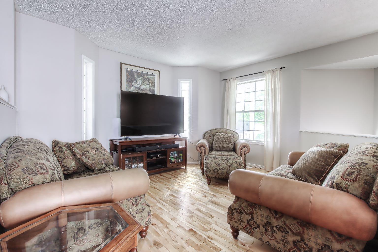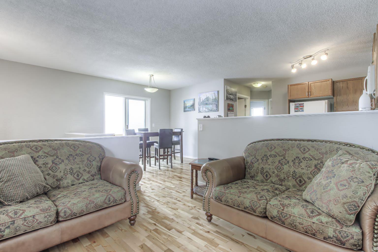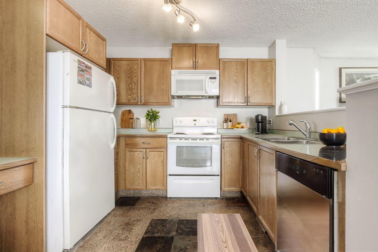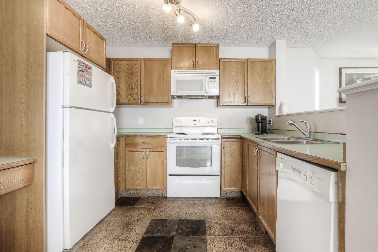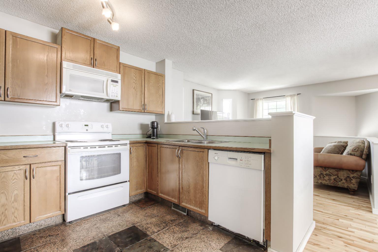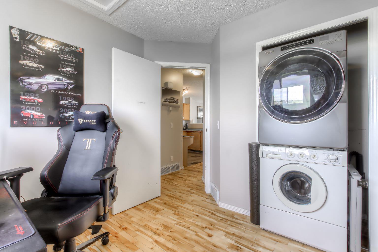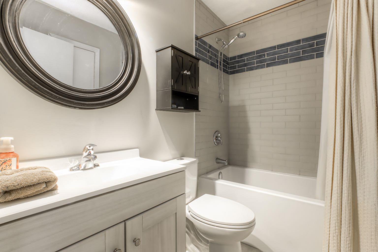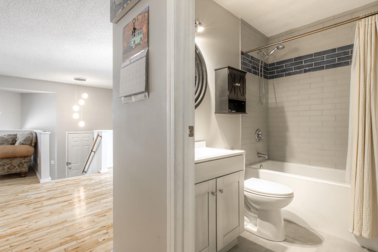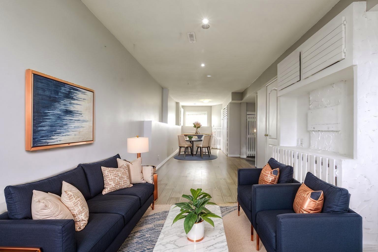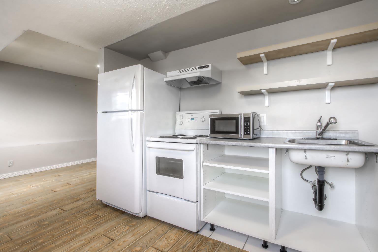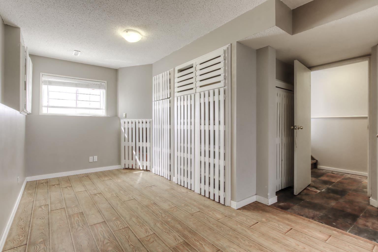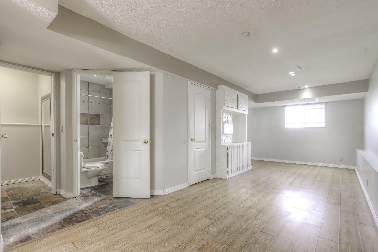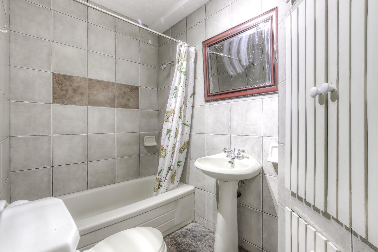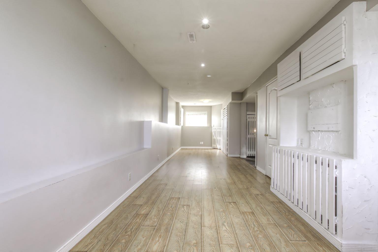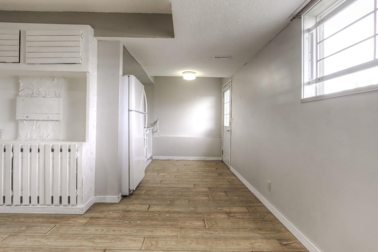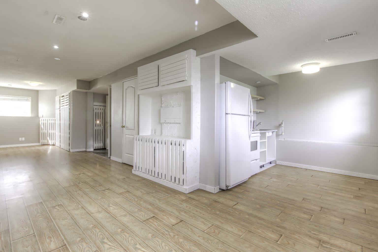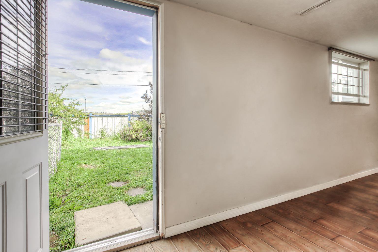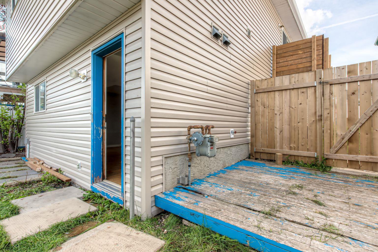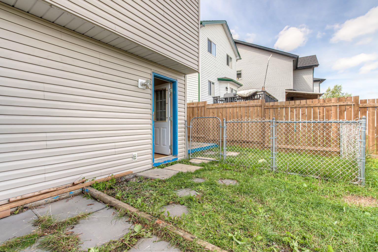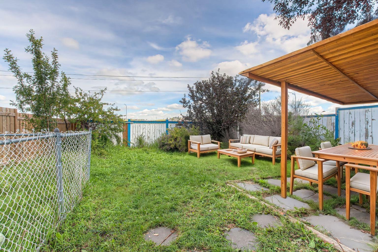133 Hidden Spring Circle NW, Calgary, Alberta
Residential For Sale in Calgary, Alberta
$539,000
-
ResidentialProperty Type
-
2Bedrooms
-
2Bath
-
2Garage
-
786Sq Ft
-
1995Year Built
Welcome to your new home in Hidden Valley! Discover exceptional value in this beautifully updated home, ideally situated on a quiet, family-friendly street in the heart of Hidden Valley. You’ll love the convenient location — just minutes from parks, playgrounds, top-rated schools, shopping, and public transit, making daily life easy and enjoyable. This well-cared-for property features major upgrades including new siding, a new roof, and a double attached garage. Even better, the poly B plumbing has been fully removed, giving you peace of mind and long-term confidence in your investment. Inside, you'll find a bright and open-concept layout filled with natural light — ideal for everyday living and entertaining. The main floor includes an upgraded bathroom, a newer hot water tank, and a well-maintained furnace to keep things running efficiently. From the dining area, step out onto your brand-new deck — perfect for summer BBQs, morning coffee, or evening relaxation. The fully fenced, private backyard offers space for pets, kids, or your dream garden oasis. The walk-out basement studio suite (illegal) adds bonus living space with its own separate entrance, private laundry, and a full set of appliances — ideal as a mortgage helper, guest suite, or home office. Move-in ready and packed with upgrades, this home checks all the boxes — comfort, convenience, and location. Don’t miss out — call today to book your private showing!
| Street Address: | 133 Hidden Spring Circle NW |
| City: | Calgary |
| Province/State: | Alberta |
| Postal Code: | N/A |
| County/Parish: | Calgary |
| Subdivision: | Hidden Valley |
| Country: | Canada |
| Latitude: | 51.15379283 |
| Longitude: | -114.10962690 |
| MLS® Number: | A2264534 |
| Price: | $539,000 |
| Property Area: | 786 Sq ft |
| Bedrooms: | 2 |
| Bathrooms Half: | 0 |
| Bathrooms Full: | 2 |
| Living Area: | 786 Sq ft |
| Building Area: | 0 Sq ft |
| Year Built: | 1995 |
| Listing Date: | Oct 15, 2025 |
| Garage Spaces: | 2 |
| Property Type: | Residential |
| Property Subtype: | Detached |
| MLS Status: | Active |
Additional Details
| Flooring: | N/A |
| Construction: | Vinyl Siding |
| Parking: | Double Garage Attached |
| Appliances: | Dishwasher,Dryer,Electric Oven,Electric Stove,Microwave Hood Fan,Range Hood,Refrigerator,Washer,Washer/Dryer,Window Coverings |
| Stories: | N/A |
| Zoning: | RCG |
| Fireplace: | N/A |
| Amenities: | Park,Sidewalks,Street Lights |
Utilities & Systems
| Heating: | Forced Air |
| Cooling: | None |
| Property Type | Residential |
| Building Type | Detached |
| Square Footage | 786 sqft |
| Community Name | Hidden Valley |
| Subdivision Name | Hidden Valley |
| Title | Fee Simple |
| Land Size | 3,595 sqft |
| Built in | 1995 |
| Annual Property Taxes | Contact listing agent |
| Parking Type | Garage |
Bedrooms
| Above Grade | 2 |
Bathrooms
| Total | 2 |
| Partial | 0 |
Interior Features
| Appliances Included | Dishwasher, Dryer, Electric Oven, Electric Stove, Microwave Hood Fan, Range Hood, Refrigerator, Washer, Washer/Dryer, Window Coverings |
| Flooring | Laminate, Tile |
Building Features
| Features | Open Floorplan |
| Construction Material | Vinyl Siding |
| Structures | Other |
Heating & Cooling
| Cooling | None |
| Heating Type | Forced Air |
Exterior Features
| Exterior Finish | Vinyl Siding |
Neighbourhood Features
| Community Features | Park, Sidewalks, Street Lights |
| Amenities Nearby | Park, Sidewalks, Street Lights |
Parking
| Parking Type | Garage |
| Total Parking Spaces | 4 |
Interior Size
| Total Finished Area: | 786 sq ft |
| Total Finished Area (Metric): | 73.02 sq m |
| Below Grade: | 641 sq ft |
Room Count
| Bedrooms: | 2 |
| Bathrooms: | 2 |
| Full Bathrooms: | 2 |
| Rooms Above Grade: | 4 |
Lot Information
| Lot Size: | 3,595 sq ft |
| Lot Size (Acres): | 0.08 acres |
| Frontage: | 30 ft |
- Open Floorplan
- Private Yard
- Dishwasher
- Dryer
- Electric Oven
- Electric Stove
- Microwave Hood Fan
- Range Hood
- Refrigerator
- Washer
- Washer/Dryer
- Window Coverings
- Finished
- Full
- Suite
- Walk-Out To Grade
- Park
- Sidewalks
- Street Lights
- Vinyl Siding
- Poured Concrete
- Back Yard
- Double Garage Attached
- Other
Floor plan information is not available for this property.
Monthly Payment Breakdown
Loading Walk Score...
What's Nearby?
Powered by Yelp
REALTOR® Details
Pamela Chai
- (604) 339-5215
- [email protected]
- Royal LePage Benchmark
