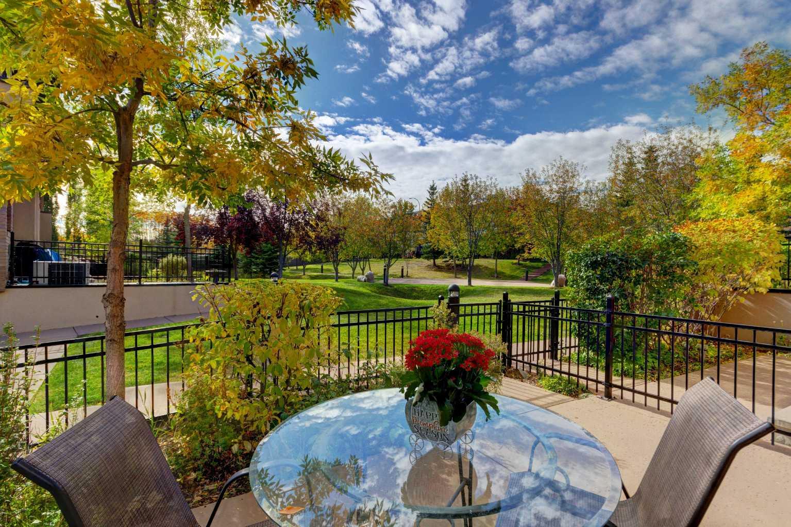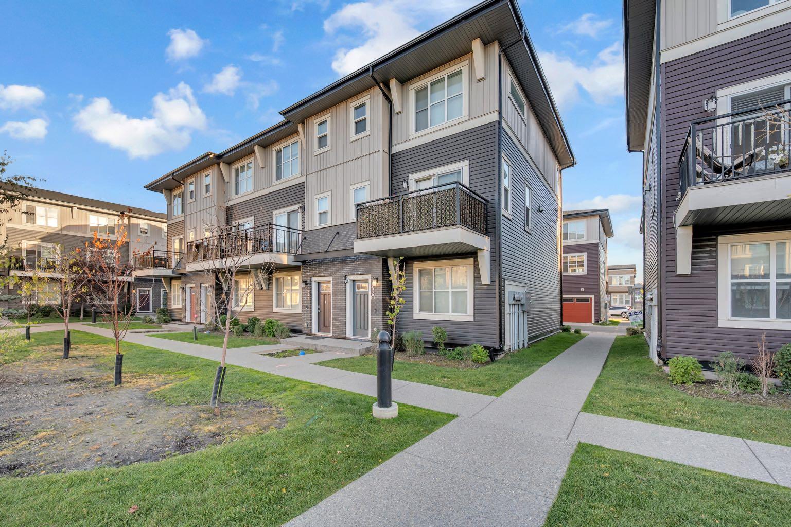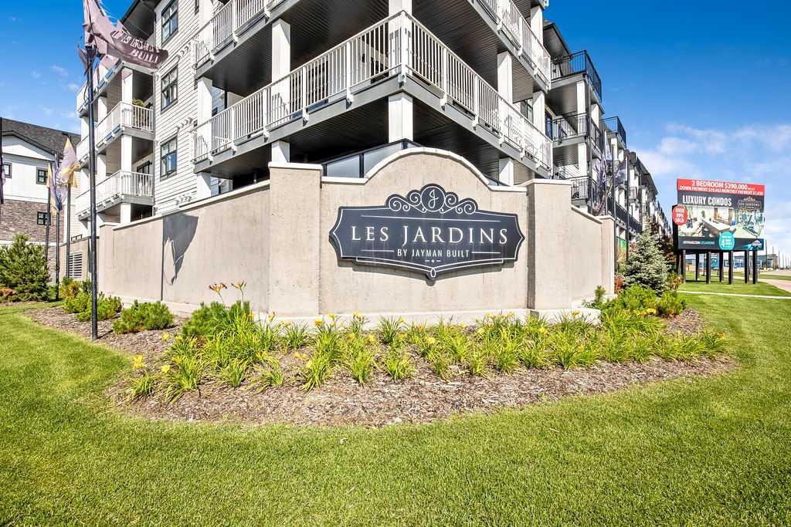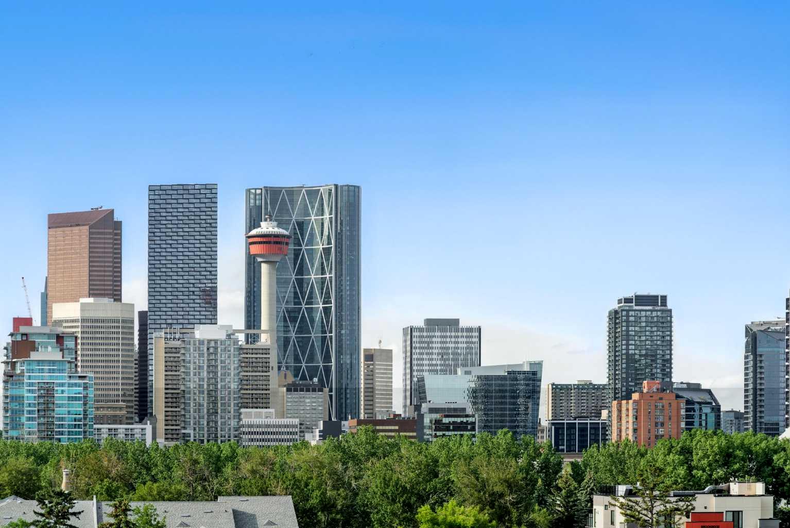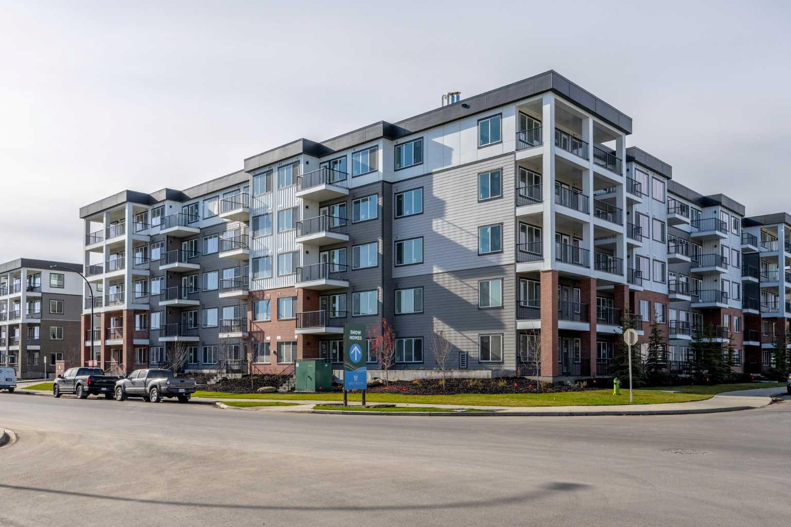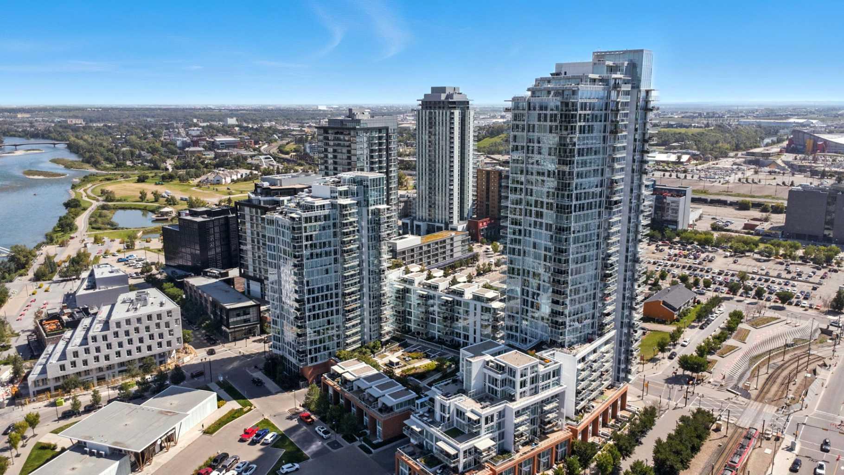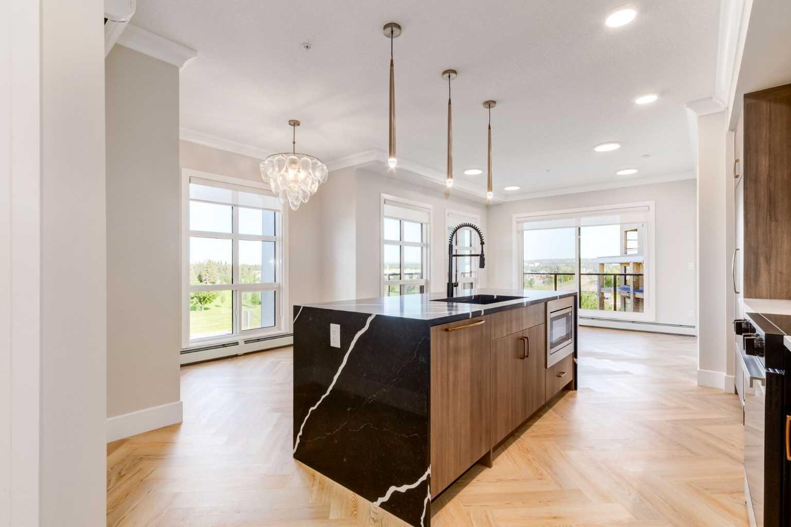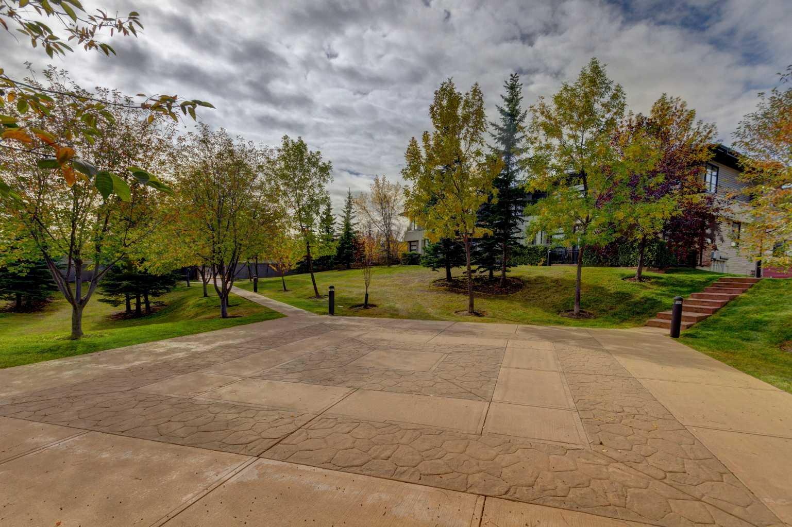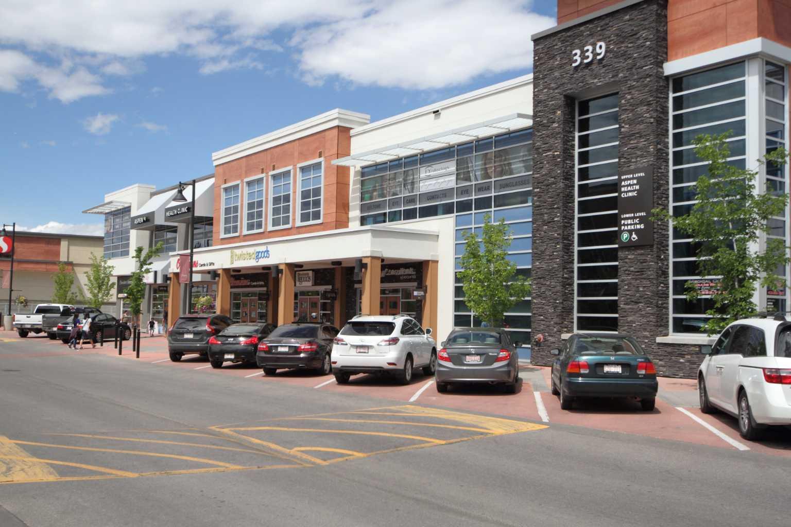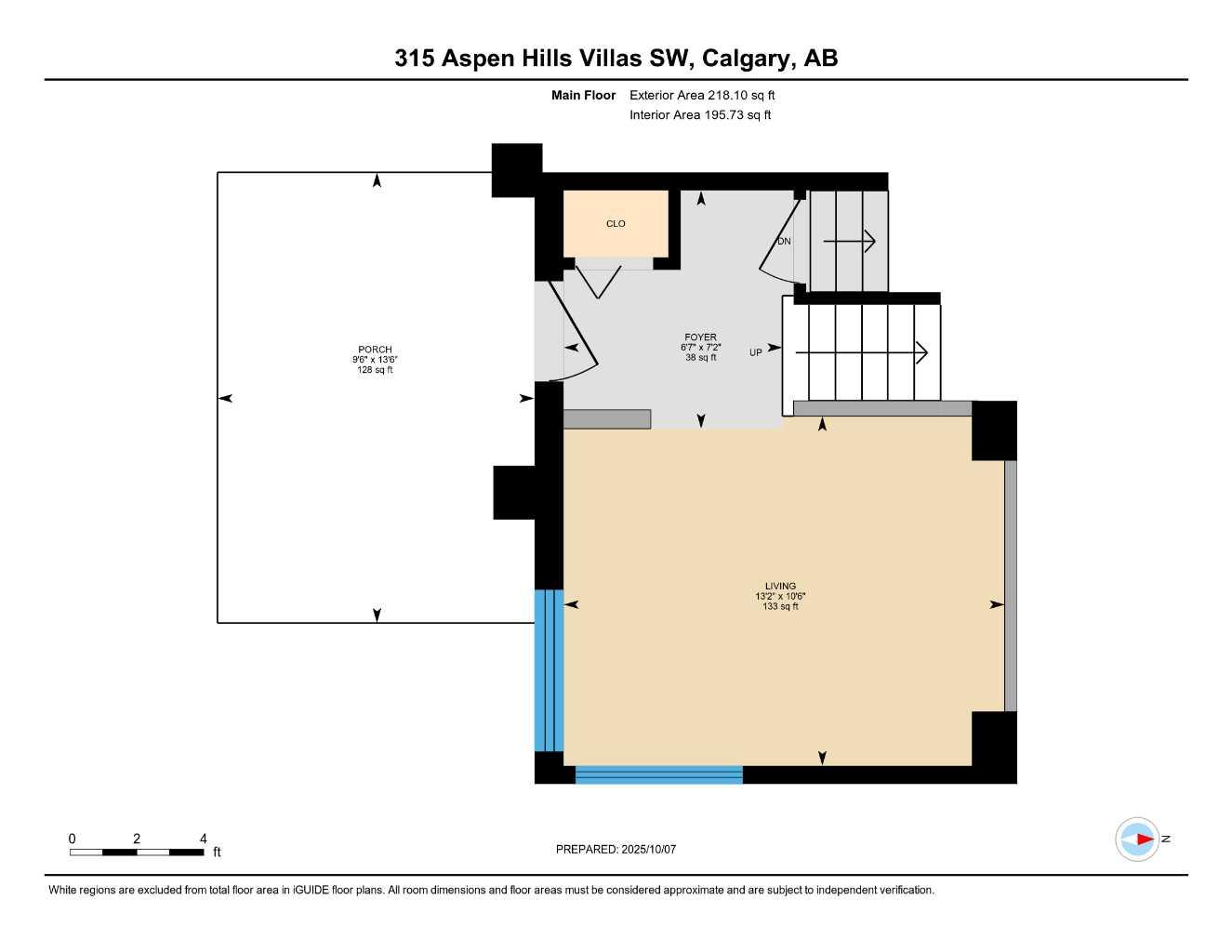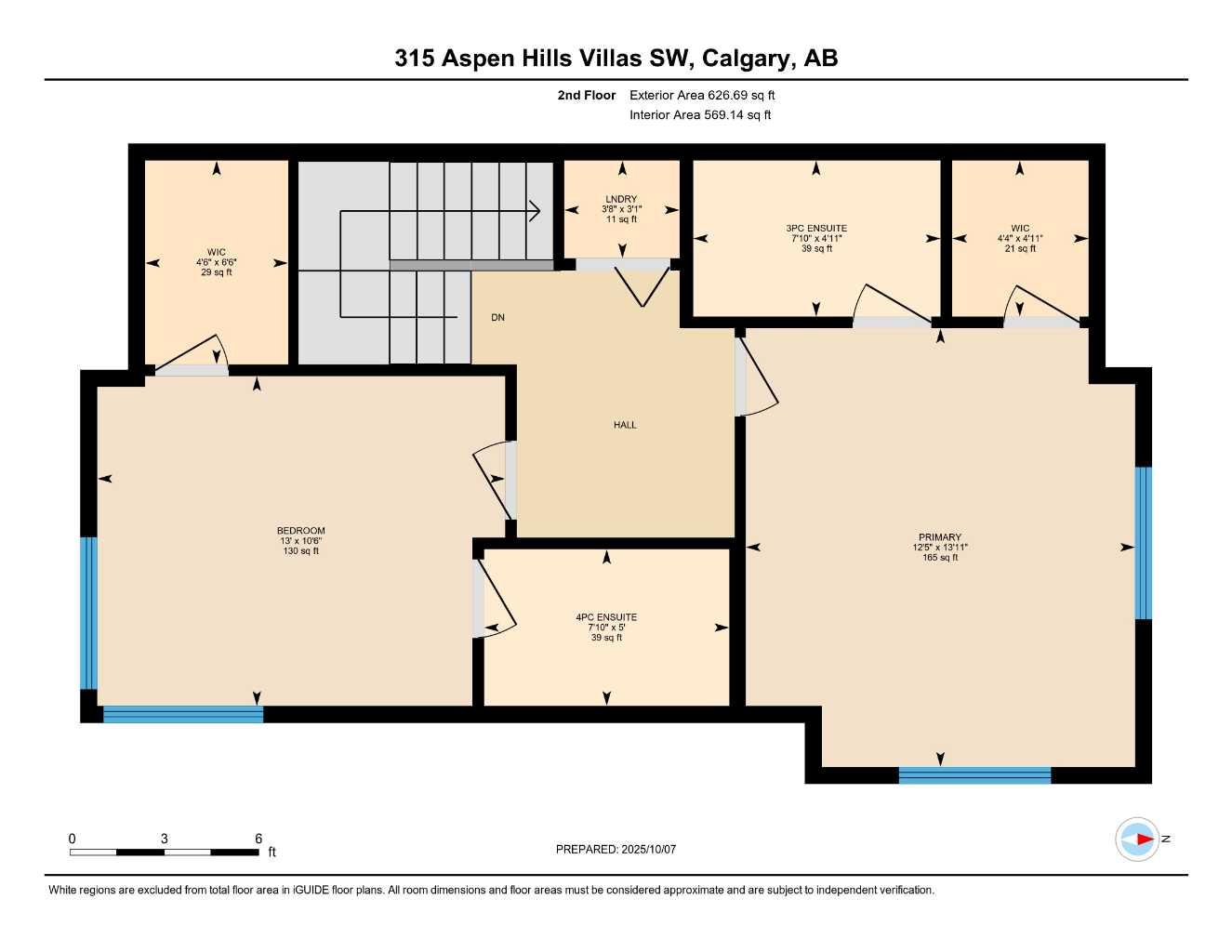315 Aspen Hills Villas SW, Calgary, Alberta
Condo For Sale in Calgary, Alberta
$538,900
-
CondoProperty Type
-
2Bedrooms
-
3Bath
-
2Garage
-
1,227Sq Ft
-
2008Year Built
Welcome to this bright & spacious end-unit townhome in the highly sought-after community of Aspen. With large windows facing 3 directions & an open-concept layout, this home is filled with natural light & designed for both comfort & style. The main floor features gleaming hardwood, a spacious living room with large windows & a step-up to the open kitchen & dining area. The kitchen is a chef’s delight, complete with granite counters, raised eating bar, built-in storage, pantry, a convenient computer desk & powder room. Upstairs, you’ll find a desirable double primary layout – both bedrooms feature their own ensuite bathrooms & walk-in closets, perfect for privacy or hosting guests. Enjoy the south-facing patio & garden, ideal for morning coffee or summer evenings, & take advantage of the unit’s excellent location directly across from green space. Additional highlights include a double attached garage, plenty of visitor parking, & a new dishwasher (2023). All this in a prime location – walk to restaurants, coffee shops, grocery stores, shopping, & with quick access to downtown or a weekend escape to the mountains. You’ll love living here!
| Street Address: | 315 Aspen Hills Villas SW |
| City: | Calgary |
| Province/State: | Alberta |
| Postal Code: | N/A |
| County/Parish: | Calgary |
| Subdivision: | Aspen Woods |
| Country: | Canada |
| Latitude: | 51.03856987 |
| Longitude: | -114.21766103 |
| MLS® Number: | A2261115 |
| Price: | $538,900 |
| Property Area: | 1,227 Sq ft |
| Bedrooms: | 2 |
| Bathrooms Half: | 1 |
| Bathrooms Full: | 2 |
| Living Area: | 1,227 Sq ft |
| Building Area: | 0 Sq ft |
| Year Built: | 2008 |
| Listing Date: | Oct 16, 2025 |
| Garage Spaces: | 2 |
| Property Type: | Residential |
| Property Subtype: | Row/Townhouse |
| MLS Status: | Active |
Additional Details
| Flooring: | N/A |
| Construction: | Brick,Stucco,Vinyl Siding,Wood Frame |
| Parking: | Double Garage Attached |
| Appliances: | Dishwasher,Dryer,Electric Stove,Garage Control(s),Microwave Hood Fan,Refrigerator,Washer,Window Coverings |
| Stories: | N/A |
| Zoning: | DC (pre 1P2007) |
| Fireplace: | N/A |
| Amenities: | Park,Playground,Schools Nearby,Shopping Nearby,Sidewalks,Street Lights,Walking/Bike Paths |
Utilities & Systems
| Heating: | Forced Air |
| Cooling: | None |
| Property Type | Residential |
| Building Type | Row/Townhouse |
| Square Footage | 1,227 sqft |
| Community Name | Aspen Woods |
| Subdivision Name | Aspen Woods |
| Title | Fee Simple |
| Land Size | Unknown |
| Built in | 2008 |
| Annual Property Taxes | Contact listing agent |
| Parking Type | Garage |
| Time on MLS Listing | 1 day |
Bedrooms
| Above Grade | 2 |
Bathrooms
| Total | 3 |
| Partial | 1 |
Interior Features
| Appliances Included | Dishwasher, Dryer, Electric Stove, Garage Control(s), Microwave Hood Fan, Refrigerator, Washer, Window Coverings |
| Flooring | Carpet, Ceramic Tile, Hardwood |
Building Features
| Features | Breakfast Bar, Granite Counters, Pantry |
| Style | Attached |
| Construction Material | Brick, Stucco, Vinyl Siding, Wood Frame |
| Building Amenities | Snow Removal, Visitor Parking |
| Structures | Patio |
Heating & Cooling
| Cooling | None |
| Heating Type | Forced Air |
Exterior Features
| Exterior Finish | Brick, Stucco, Vinyl Siding, Wood Frame |
Neighbourhood Features
| Community Features | Park, Playground, Schools Nearby, Shopping Nearby, Sidewalks, Street Lights, Walking/Bike Paths |
| Pets Allowed | Restrictions |
| Amenities Nearby | Park, Playground, Schools Nearby, Shopping Nearby, Sidewalks, Street Lights, Walking/Bike Paths |
Maintenance or Condo Information
| Maintenance Fees | $281 Monthly |
| Maintenance Fees Include | Common Area Maintenance, Maintenance Grounds, Professional Management, Reserve Fund Contributions, Snow Removal, Trash |
Parking
| Parking Type | Garage |
| Total Parking Spaces | 2 |
Interior Size
| Total Finished Area: | 1,227 sq ft |
| Total Finished Area (Metric): | 114.02 sq m |
| Main Level: | 601 sq ft |
| Upper Level: | 627 sq ft |
Room Count
| Bedrooms: | 2 |
| Bathrooms: | 3 |
| Full Bathrooms: | 2 |
| Half Bathrooms: | 1 |
| Rooms Above Grade: | 4 |
Lot Information
Legal
| Legal Description: | 0915183;150 |
| Title to Land: | Fee Simple |
- Breakfast Bar
- Granite Counters
- Pantry
- Other
- Dishwasher
- Dryer
- Electric Stove
- Garage Control(s)
- Microwave Hood Fan
- Refrigerator
- Washer
- Window Coverings
- Snow Removal
- Visitor Parking
- Partial
- Unfinished
- Park
- Playground
- Schools Nearby
- Shopping Nearby
- Sidewalks
- Street Lights
- Walking/Bike Paths
- Brick
- Stucco
- Vinyl Siding
- Wood Frame
- Poured Concrete
- Landscaped
- Lawn
- Double Garage Attached
- Patio
Floor plan information is not available for this property.
Monthly Payment Breakdown
Loading Walk Score...
What's Nearby?
Powered by Yelp
