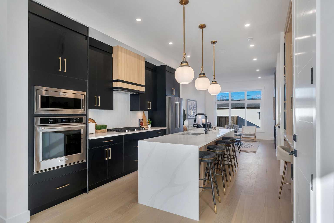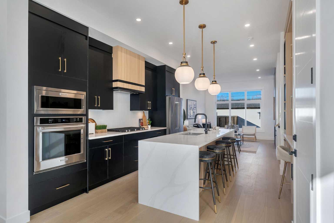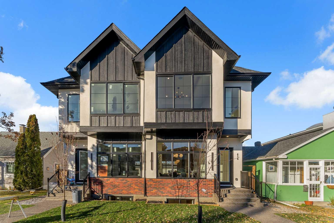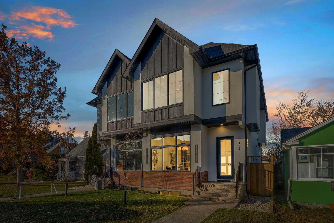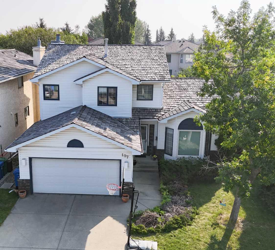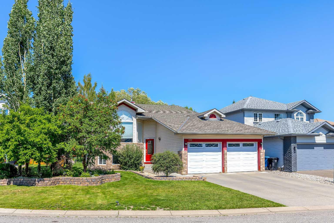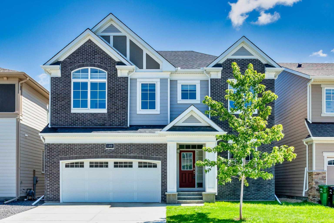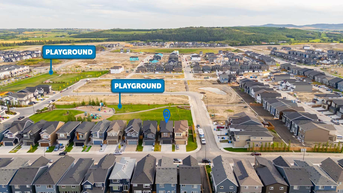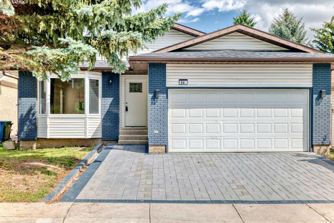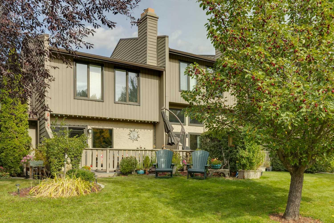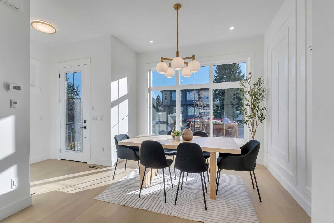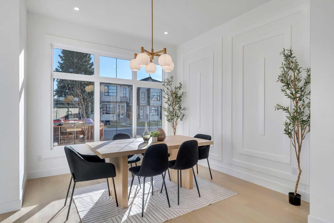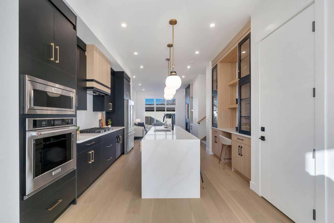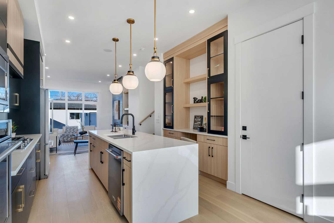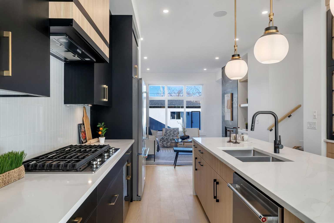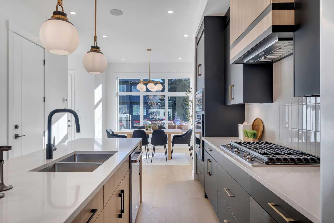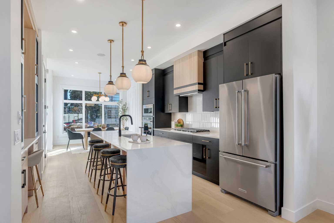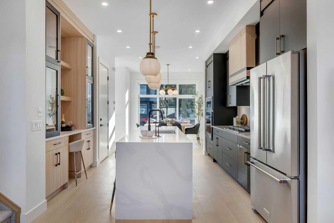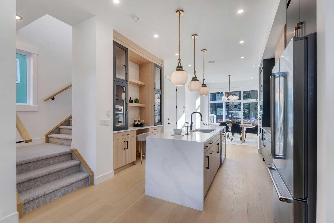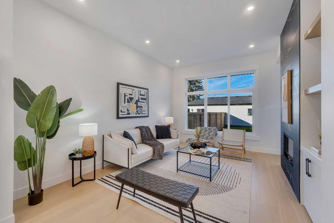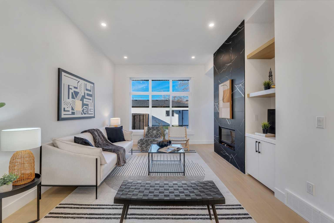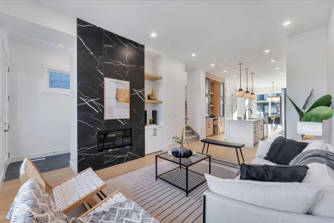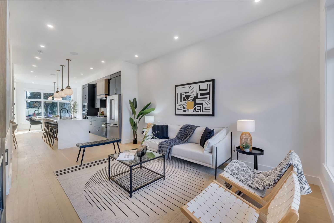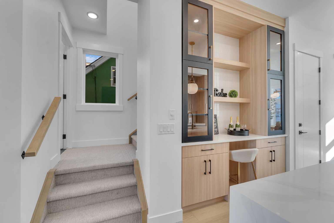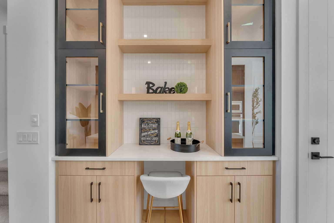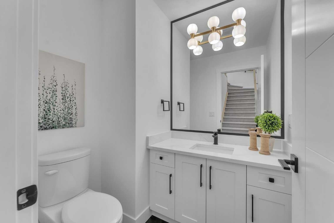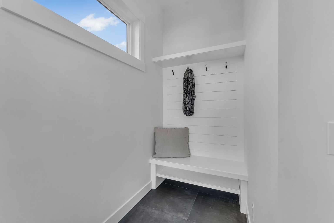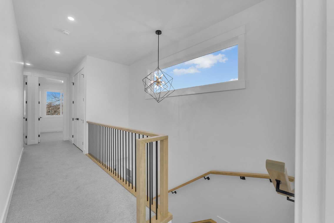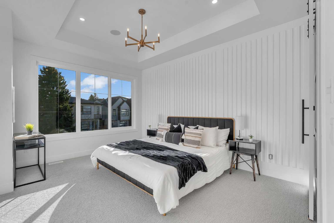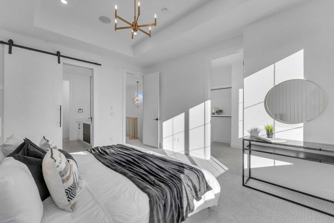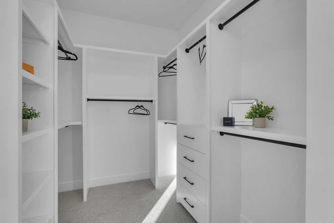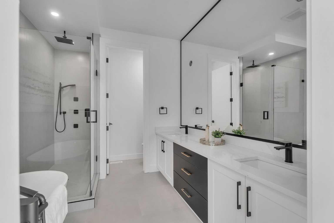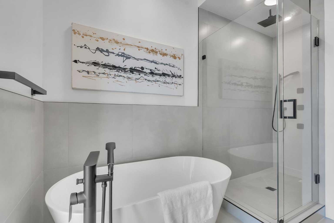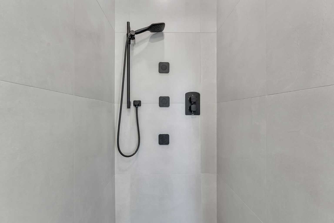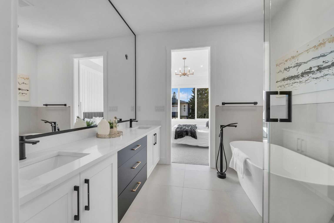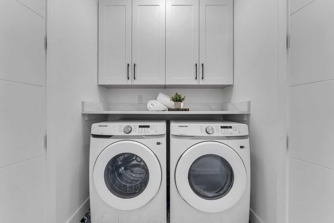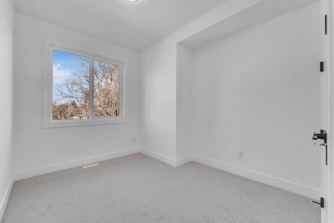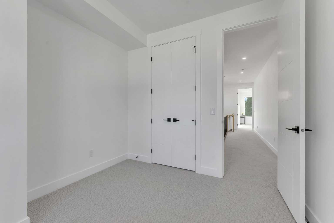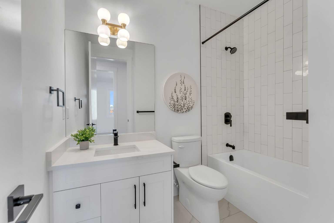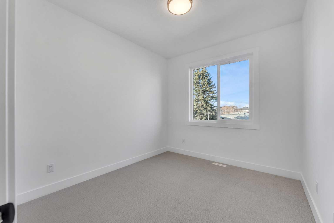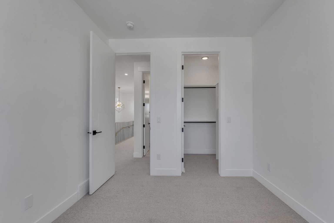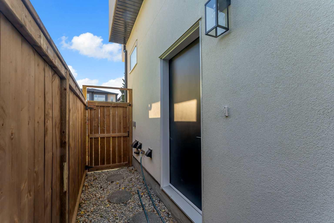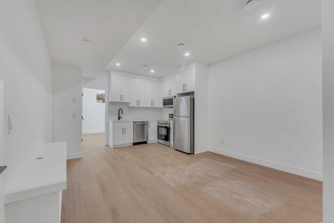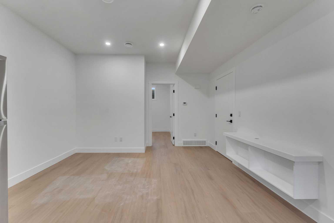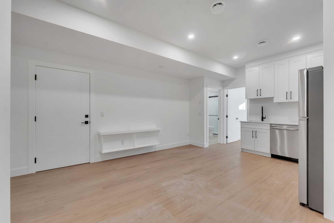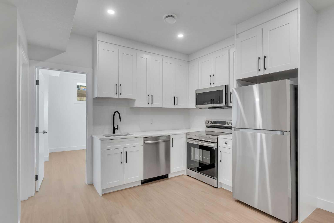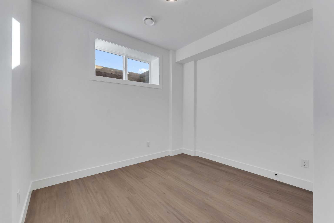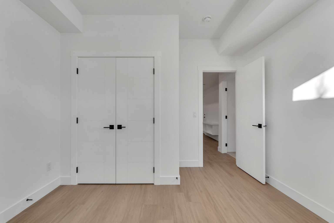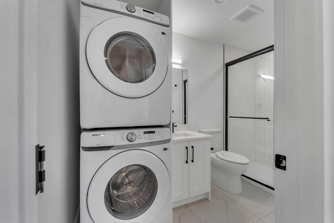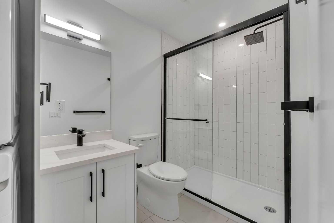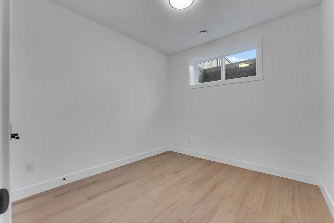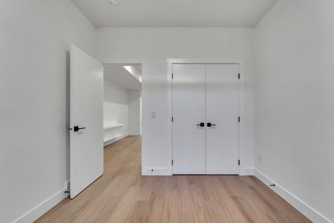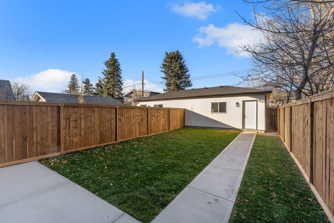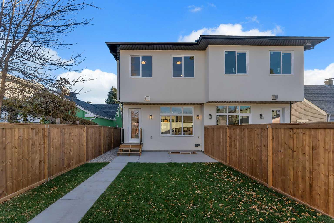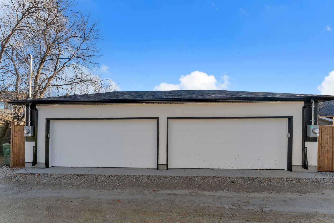454 22 Avenue NE, Calgary, Alberta
Residential For Sale in Calgary, Alberta
$959,900
-
ResidentialProperty Type
-
5Bedrooms
-
4Bath
-
2Garage
-
1,750Sq Ft
-
2025Year Built
Welcome to Winston Heights Mountview! This modern infill comes with a legal basement suite with its own entrance and offers over 2250 sq. ft. of finished space. It features 5 bedrooms and 3.5 bathrooms, with high-end finishes throughout. The main floor has 10’ ceilings, big windows, an open dining area, and a stylish kitchen with quartz counters, a large island, and KitchenAid stainless steel appliances. The living room includes a gas fireplace, built-in shelves, and access to the patio. Upstairs you’ll find the primary bedroom with a 5-piece ensuite and walk-in closet, plus two more bedrooms, a full bathroom, and laundry. The basement has 9’ ceilings and a fully legal 2-bedroom suite with its own kitchen, living space, and laundry—great for family or rental income. This home also includes a double garage, downtown views from the front, and an excellent location close to schools, parks, shops, and just minutes from downtown. One of biggest backyards in this area.
| Street Address: | 454 22 Avenue NE |
| City: | Calgary |
| Province/State: | Alberta |
| Postal Code: | N/A |
| County/Parish: | Calgary |
| Subdivision: | Winston Heights/Mountview |
| Country: | Canada |
| Latitude: | 51.07265120 |
| Longitude: | -114.05363100 |
| MLS® Number: | A2266951 |
| Price: | $959,900 |
| Property Area: | 1,750 Sq ft |
| Bedrooms: | 5 |
| Bathrooms Half: | 1 |
| Bathrooms Full: | 3 |
| Living Area: | 1,750 Sq ft |
| Building Area: | 0 Sq ft |
| Year Built: | 2025 |
| Listing Date: | Oct 30, 2025 |
| Garage Spaces: | 2 |
| Property Type: | Residential |
| Property Subtype: | Semi Detached (Half Duplex) |
| MLS Status: | Active |
Additional Details
| Flooring: | N/A |
| Construction: | Brick,Stucco,Wood Frame |
| Parking: | Alley Access,Double Garage Detached |
| Appliances: | Built-In Gas Range,Built-In Oven,Dishwasher,Electric Stove,Garage Control(s),Microwave,Range Hood,Refrigerator,Washer/Dryer,Washer/Dryer Stacked |
| Stories: | N/A |
| Zoning: | R-CG |
| Fireplace: | N/A |
| Amenities: | Golf,Playground,Schools Nearby,Street Lights |
Utilities & Systems
| Heating: | Forced Air,Natural Gas |
| Cooling: | Rough-In |
| Property Type | Residential |
| Building Type | Semi Detached (Half Duplex) |
| Square Footage | 1,750 sqft |
| Community Name | Winston Heights/Mountview |
| Subdivision Name | Winston Heights/Mountview |
| Title | Fee Simple |
| Land Size | 2,808 sqft |
| Built in | 2025 |
| Annual Property Taxes | Contact listing agent |
| Parking Type | Garage |
| Time on MLS Listing | 3 days |
Bedrooms
| Above Grade | 3 |
Bathrooms
| Total | 4 |
| Partial | 1 |
Interior Features
| Appliances Included | Built-In Gas Range, Built-In Oven, Dishwasher, Electric Stove, Garage Control(s), Microwave, Range Hood, Refrigerator, Washer/Dryer, Washer/Dryer Stacked |
| Flooring | Carpet, Hardwood, Tile, Vinyl Plank |
Building Features
| Features | Kitchen Island, Open Floorplan, Quartz Counters, Separate Entrance, Tray Ceiling(s), Vinyl Windows, Walk-In Closet(s) |
| Construction Material | Brick, Stucco, Wood Frame |
| Structures | Patio |
Heating & Cooling
| Cooling | Rough-In |
| Heating Type | Forced Air, Natural Gas |
Exterior Features
| Exterior Finish | Brick, Stucco, Wood Frame |
Neighbourhood Features
| Community Features | Golf, Playground, Schools Nearby, Street Lights |
| Amenities Nearby | Golf, Playground, Schools Nearby, Street Lights |
Parking
| Parking Type | Garage |
| Total Parking Spaces | 2 |
Interior Size
| Total Finished Area: | 1,750 sq ft |
| Total Finished Area (Metric): | 162.58 sq m |
| Main Level: | 803 sq ft |
| Upper Level: | 947 sq ft |
| Below Grade: | 743 sq ft |
Room Count
| Bedrooms: | 5 |
| Bathrooms: | 4 |
| Full Bathrooms: | 3 |
| Half Bathrooms: | 1 |
| Rooms Above Grade: | 6 |
Lot Information
| Lot Size: | 2,808 sq ft |
| Lot Size (Acres): | 0.06 acres |
| Frontage: | 22 ft |
- Kitchen Island
- Open Floorplan
- Quartz Counters
- Separate Entrance
- Tray Ceiling(s)
- Vinyl Windows
- Walk-In Closet(s)
- BBQ gas line
- Private Yard
- Built-In Gas Range
- Built-In Oven
- Dishwasher
- Electric Stove
- Garage Control(s)
- Microwave
- Range Hood
- Refrigerator
- Washer/Dryer
- Washer/Dryer Stacked
- Full
- Golf
- Playground
- Schools Nearby
- Street Lights
- Brick
- Stucco
- Wood Frame
- Gas
- Living Room
- Poured Concrete
- Back Lane
- Landscaped
- Rectangular Lot
- Alley Access
- Double Garage Detached
- Patio
Floor plan information is not available for this property.
Monthly Payment Breakdown
Loading Walk Score...
What's Nearby?
Powered by Yelp
