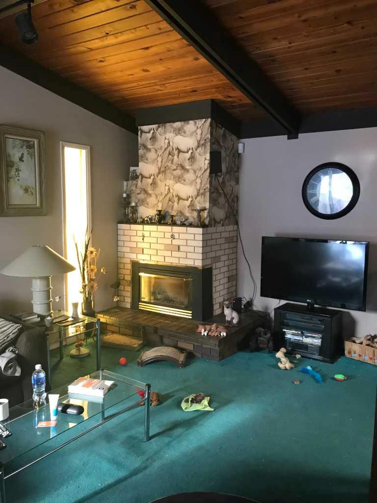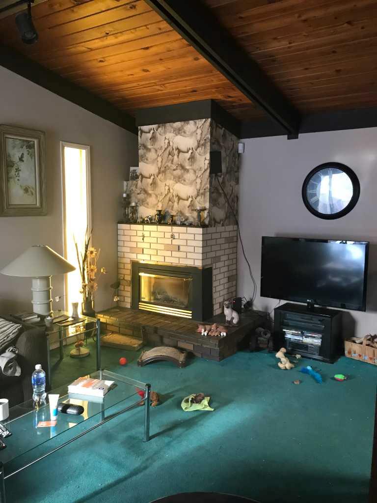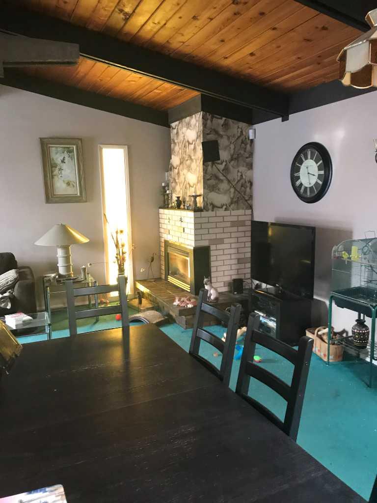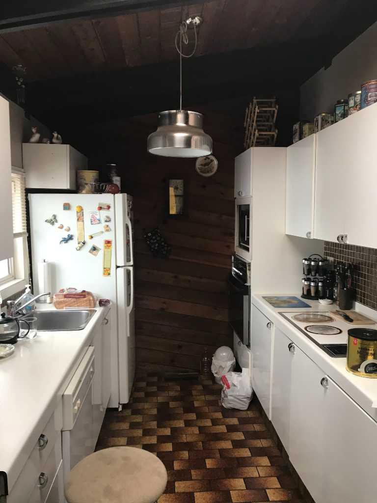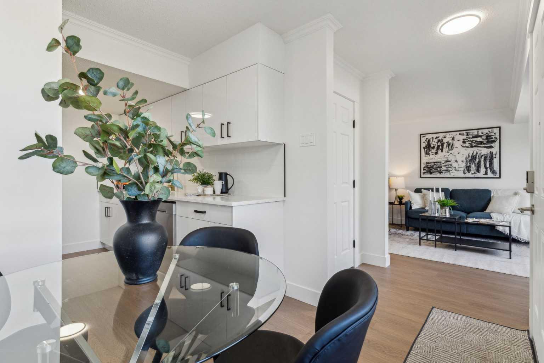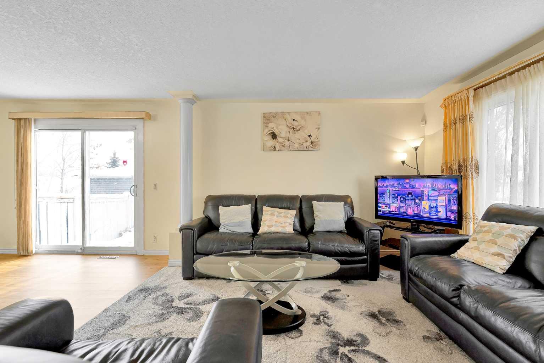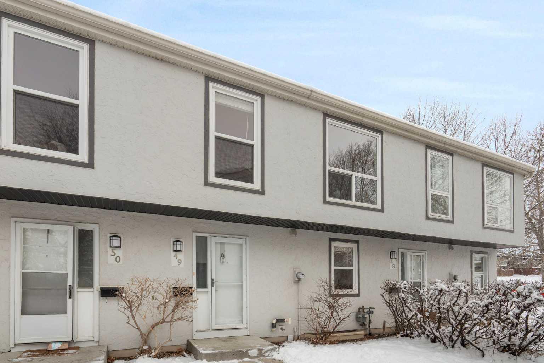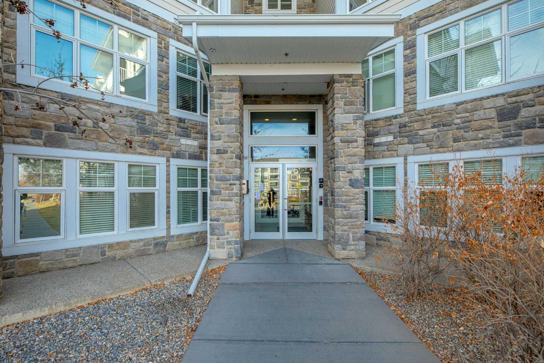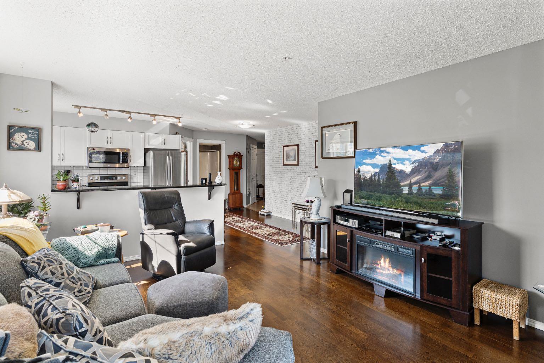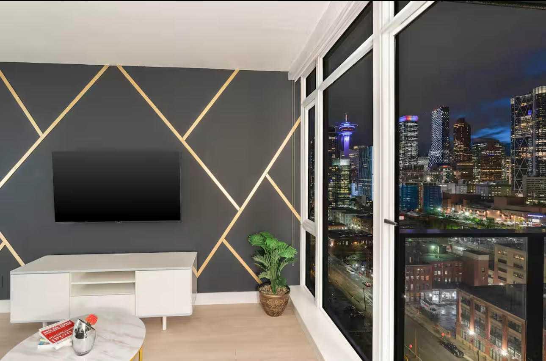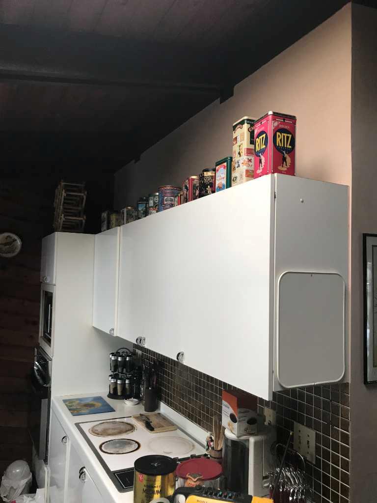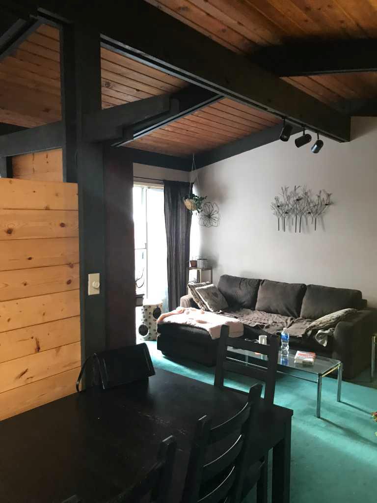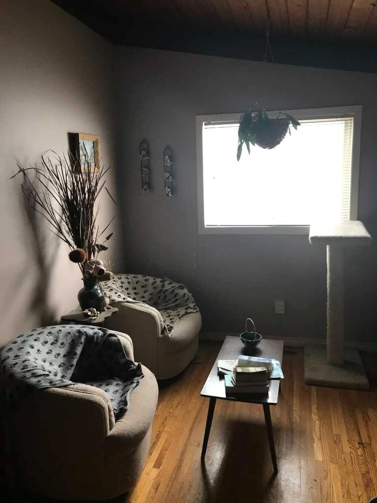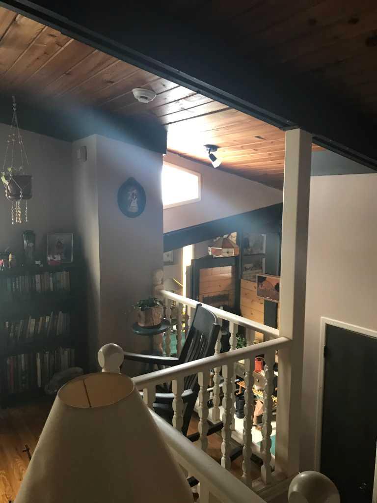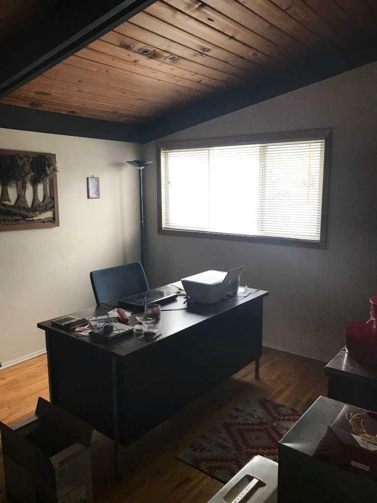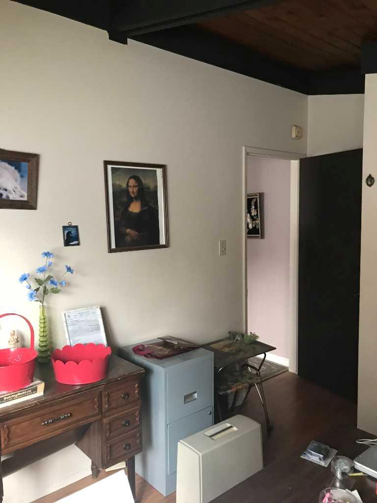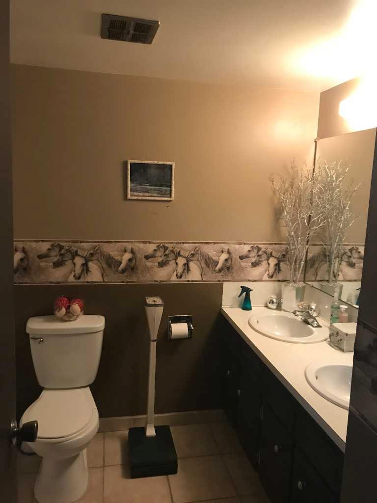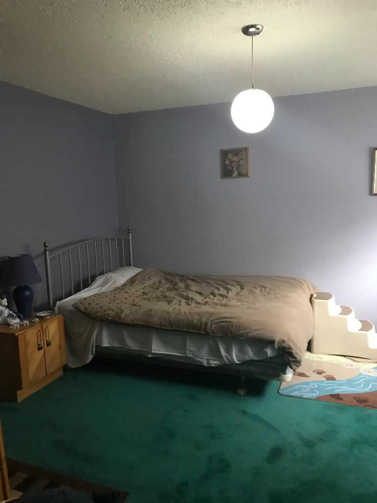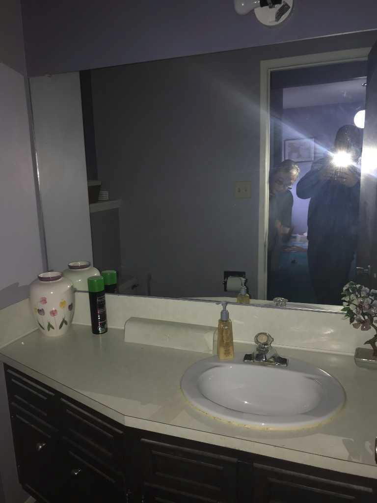3506 40 Avenue SW, Calgary, Alberta
Residential For Sale in Calgary, Alberta
$424,900
-
ResidentialProperty Type
-
3Bedrooms
-
2Bath
-
0Garage
-
1,000Sq Ft
-
1968Year Built
**Judicial Listing Alert: Rutland Park Complex** Nestled within the sought-after community of Rutland Park, this well-maintained 12-unit complex presents a unique opportunity for discerning buyers. Offering an inner-city retreat, the property is conveniently located within walking distance of Mount Royal University, providing easy access to educational facilities and numerous amenities. With its advantageous proximity to downtown, residents will enjoy the best of urban living combined with the tranquility of a park-like setting, surrounded by mature trees. This particular unit features a charming garden door that opens from the living room to a private fenced yard, creating an ideal space for relaxation and outdoor entertaining. Additionally, the vaulted cedar ceilings enhance the aesthetic appeal, complemented by a skylight and large windows that flood the living area with natural light. The functional kitchen is conveniently designed for everyday use, while the lower-level master bedroom includes a practical two-piece en-suite, ensuring comfort and privacy. Encompassing a total of 1,400 square feet of living space, this home also offers two side-by-side parking stalls just outside the unit. While the property retains its original condition and may require some updates, its prime location and potential make it an attractive option for investment or personal residence. Location, location, location—this Rutland Park complex embodies it all.
| Street Address: | 3506 40 Avenue SW |
| City: | Calgary |
| Province/State: | Alberta |
| Postal Code: | N/A |
| County/Parish: | Calgary |
| Subdivision: | Rutland Park |
| Country: | Canada |
| Latitude: | 51.01968017 |
| Longitude: | -114.13690066 |
| MLS® Number: | A2262969 |
| Price: | $424,900 |
| Property Area: | 1,000 Sq ft |
| Bedrooms: | 3 |
| Bathrooms Half: | 1 |
| Bathrooms Full: | 1 |
| Living Area: | 1,000 Sq ft |
| Building Area: | 0 Sq ft |
| Year Built: | 1968 |
| Listing Date: | Oct 07, 2025 |
| Garage Spaces: | 0 |
| Property Type: | Residential |
| Property Subtype: | Semi Detached (Half Duplex) |
| MLS Status: | Active |
Additional Details
| Flooring: | N/A |
| Construction: | Wood Frame,Wood Siding |
| Parking: | Stall |
| Appliances: | Dishwasher,Dryer,Electric Oven,Refrigerator,See Remarks,Washer,Window Coverings |
| Stories: | N/A |
| Zoning: | R-CG |
| Fireplace: | N/A |
| Amenities: | Golf,Playground |
Utilities & Systems
| Heating: | Forced Air |
| Cooling: | None |
| Property Type | Residential |
| Building Type | Semi Detached (Half Duplex) |
| Square Footage | 1,000 sqft |
| Community Name | Rutland Park |
| Subdivision Name | Rutland Park |
| Title | Fee Simple |
| Land Size | Unknown |
| Built in | 1968 |
| Annual Property Taxes | Contact listing agent |
| Parking Type | Stall |
| Time on MLS Listing | 64 days |
Bedrooms
| Above Grade | 2 |
Bathrooms
| Total | 2 |
| Partial | 1 |
Interior Features
| Appliances Included | Dishwasher, Dryer, Electric Oven, Refrigerator, See Remarks, Washer, Window Coverings |
| Flooring | Carpet, Ceramic Tile, Hardwood |
Building Features
| Features | Skylight(s), Vaulted Ceiling(s) |
| Construction Material | Wood Frame, Wood Siding |
| Building Amenities | Other |
| Structures | Deck, See Remarks |
Heating & Cooling
| Cooling | None |
| Heating Type | Forced Air |
Exterior Features
| Exterior Finish | Wood Frame, Wood Siding |
Neighbourhood Features
| Community Features | Golf, Playground |
| Pets Allowed | Yes |
| Amenities Nearby | Golf, Playground |
Maintenance or Condo Information
| Maintenance Fees | $420 Monthly |
| Maintenance Fees Include | Common Area Maintenance, Insurance, Reserve Fund Contributions, See Remarks, Snow Removal |
Parking
| Parking Type | Stall |
| Total Parking Spaces | 2 |
Interior Size
| Total Finished Area: | 1,000 sq ft |
| Total Finished Area (Metric): | 92.90 sq m |
Room Count
| Bedrooms: | 3 |
| Bathrooms: | 2 |
| Full Bathrooms: | 1 |
| Half Bathrooms: | 1 |
| Rooms Above Grade: | 6 |
Lot Information
Legal
| Legal Description: | 7410208;3 |
| Title to Land: | Fee Simple |
- Skylight(s)
- Vaulted Ceiling(s)
- Other
- Private Entrance
- Private Yard
- Dishwasher
- Dryer
- Electric Oven
- Refrigerator
- See Remarks
- Washer
- Window Coverings
- Full
- Golf
- Playground
- Wood Frame
- Wood Siding
- Brick Facing
- Gas
- Living Room
- Poured Concrete
- Landscaped
- Private
- Stall
- Deck
Main Level
| Bedroom | 11`6" x 14`9" |
| Bedroom - Primary | 12`6" x 11`6" |
| Bedroom | 10`6" x 10`2" |
| Living Room | 11`2" x 17`5" |
| Dining Room | 9`2" x 10`6" |
| Kitchen | 7`3" x 8`10" |
| Den | 12`6" x 10`2" |
| 2pc Ensuite bath | 4`11" x 6`7" |
| 4pc Bathroom | 4`11" x 6`7" |
Monthly Payment Breakdown
Loading Walk Score...
What's Nearby?
Powered by Yelp
