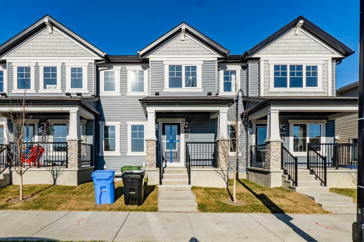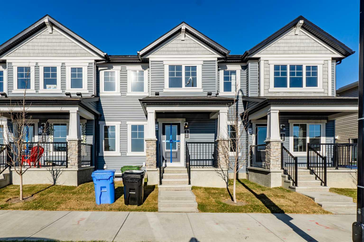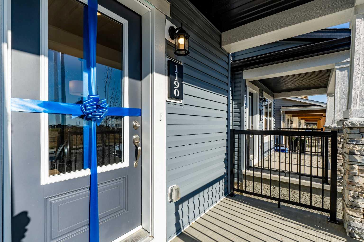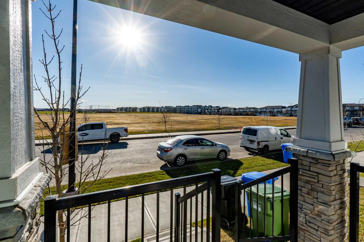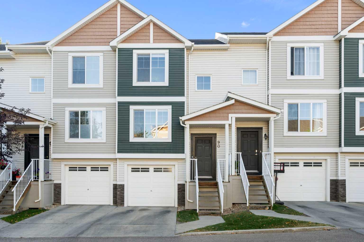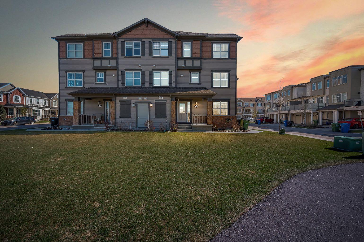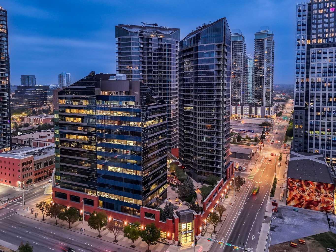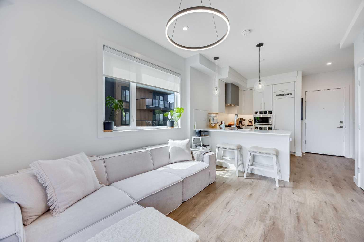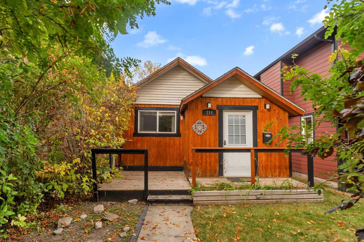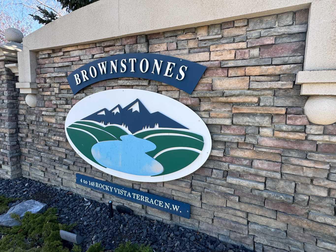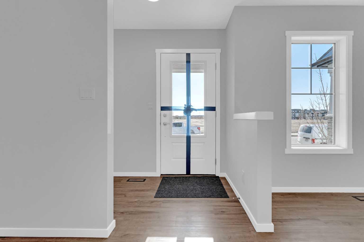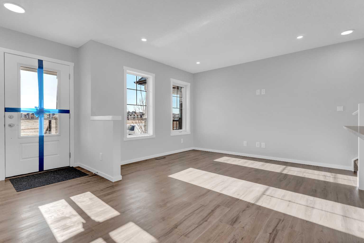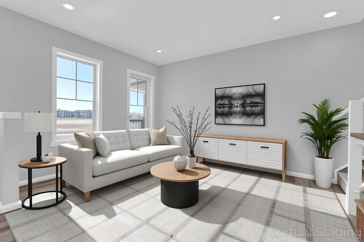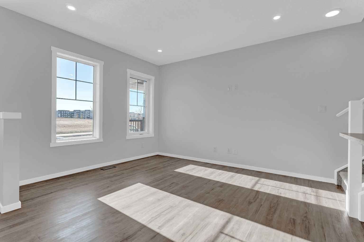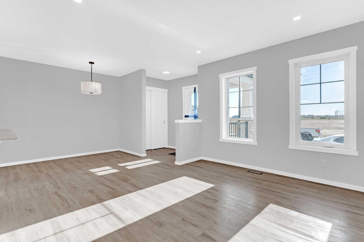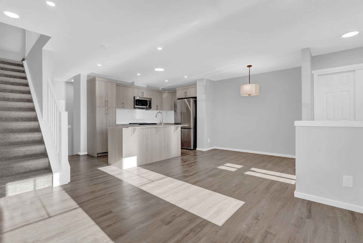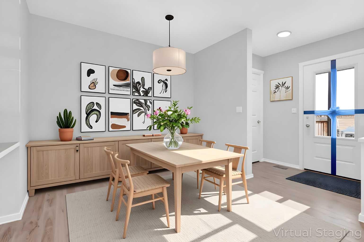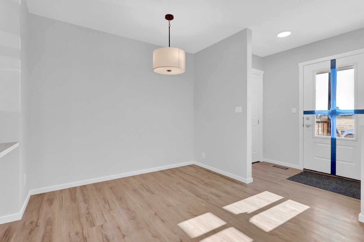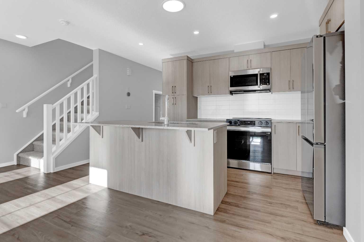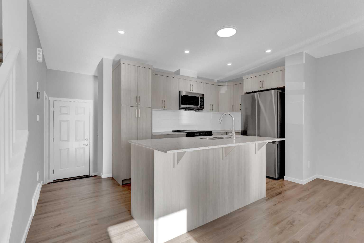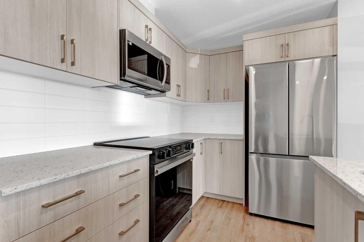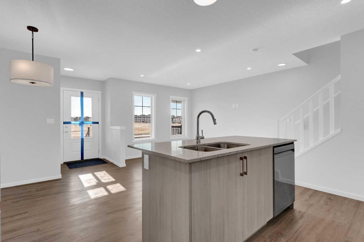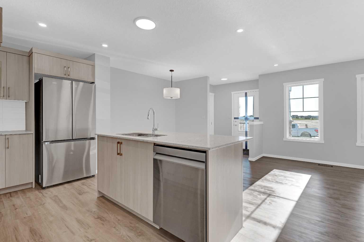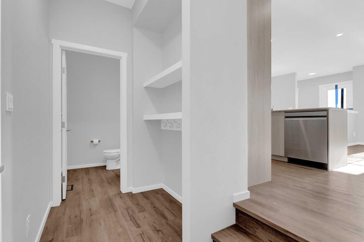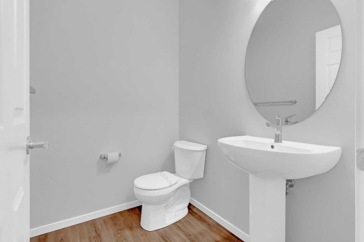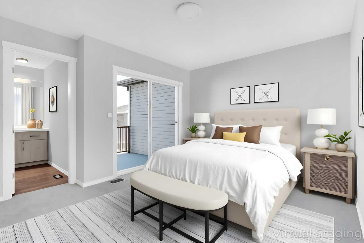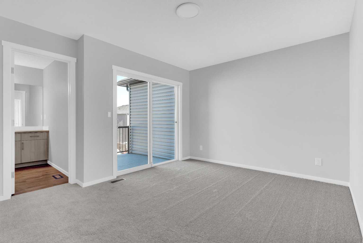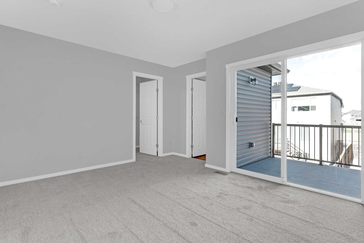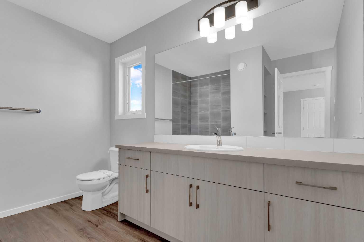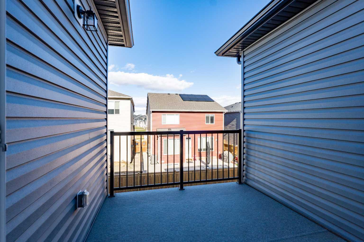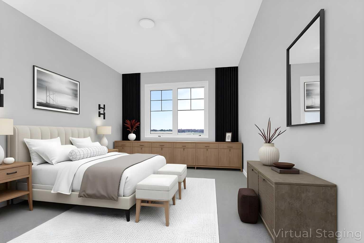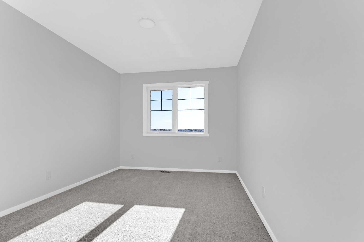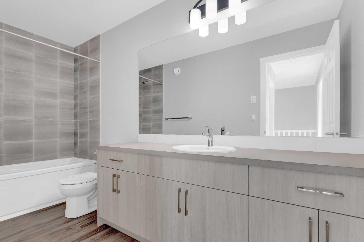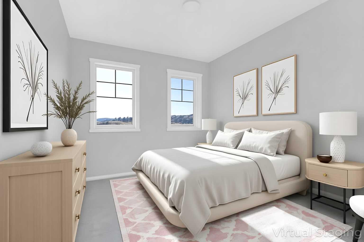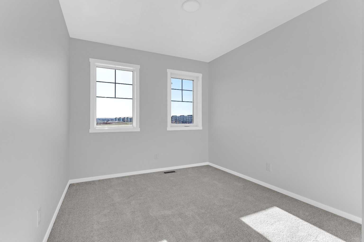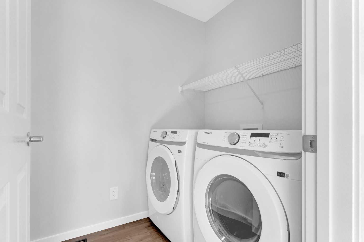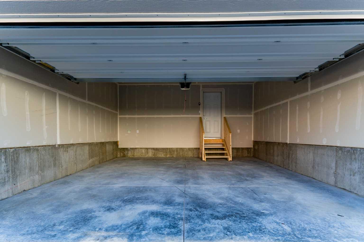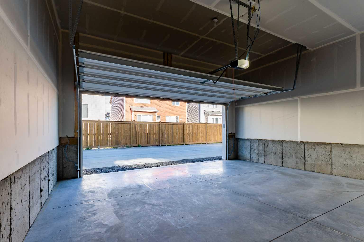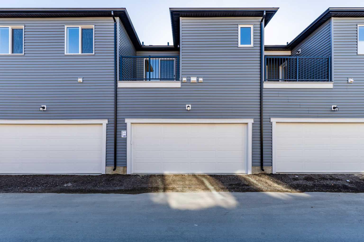1190 148 Avenue NW, Calgary, Alberta
Condo For Sale in Calgary, Alberta
$519,988
-
CondoProperty Type
-
3Bedrooms
-
3Bath
-
2Garage
-
1,448Sq Ft
-
2025Year Built
You are invited to view this Absolutely Brand New and Freehold (No Condo Fee) Townhome equipped with Solar Panels that has it all- Front Porch, very practical layout of the living, dining and kitchen as large as some detached homes, a large mudroom with inbuilt shelves and coat hooks leading to a large powder room and the best of all- A double attached Garage adding much needed convenience over the winters to come. Upstairs: Owner's suite that consists of a large bedroom with attached balcony, a true walk-in closet and a 4 pc ensuite. There are two more Bedrooms that can all fit king sized bed, another common 4 pc bath and a must have 2nd level laundry. The home is sunlit all day due to the exposure and the evergreen finishes. There's a fence across the back alley separating the rear lane from the homes behind, for a nice clean access to the garage. Come and check it out today!
| Street Address: | 1190 148 Avenue NW |
| City: | Calgary |
| Province/State: | Alberta |
| Postal Code: | N/A |
| County/Parish: | Calgary |
| Subdivision: | Carrington |
| Country: | Canada |
| Latitude: | 51.18664510 |
| Longitude: | -114.08719850 |
| MLS® Number: | A2266809 |
| Price: | $519,988 |
| Property Area: | 1,448 Sq ft |
| Bedrooms: | 3 |
| Bathrooms Half: | 1 |
| Bathrooms Full: | 2 |
| Living Area: | 1,448 Sq ft |
| Building Area: | 0 Sq ft |
| Year Built: | 2025 |
| Listing Date: | Oct 24, 2025 |
| Garage Spaces: | 2 |
| Property Type: | Residential |
| Property Subtype: | Row/Townhouse |
| MLS Status: | Active |
Additional Details
| Flooring: | N/A |
| Construction: | Mixed |
| Parking: | Double Garage Attached |
| Appliances: | Dishwasher,Electric Stove,Microwave Hood Fan,Refrigerator,Washer/Dryer |
| Stories: | N/A |
| Zoning: | DC |
| Fireplace: | N/A |
| Amenities: | Park,Shopping Nearby,Sidewalks,Street Lights,Walking/Bike Paths |
Utilities & Systems
| Heating: | Forced Air |
| Cooling: | None |
| Property Type | Residential |
| Building Type | Row/Townhouse |
| Square Footage | 1,448 sqft |
| Community Name | Carrington |
| Subdivision Name | Carrington |
| Title | Fee Simple |
| Land Size | 1,290 sqft |
| Built in | 2025 |
| Annual Property Taxes | Contact listing agent |
| Parking Type | Garage |
| Time on MLS Listing | 10 days |
Bedrooms
| Above Grade | 3 |
Bathrooms
| Total | 3 |
| Partial | 1 |
Interior Features
| Appliances Included | Dishwasher, Electric Stove, Microwave Hood Fan, Refrigerator, Washer/Dryer |
| Flooring | Carpet, Vinyl Plank |
Building Features
| Features | Kitchen Island |
| Style | Attached |
| Construction Material | Mixed |
| Structures | Balcony(s), Front Porch |
Heating & Cooling
| Cooling | None |
| Heating Type | Forced Air |
Exterior Features
| Exterior Finish | Mixed |
Neighbourhood Features
| Community Features | Park, Shopping Nearby, Sidewalks, Street Lights, Walking/Bike Paths |
| Amenities Nearby | Park, Shopping Nearby, Sidewalks, Street Lights, Walking/Bike Paths |
Parking
| Parking Type | Garage |
| Total Parking Spaces | 2 |
Interior Size
| Total Finished Area: | 1,448 sq ft |
| Total Finished Area (Metric): | 134.56 sq m |
Room Count
| Bedrooms: | 3 |
| Bathrooms: | 3 |
| Full Bathrooms: | 2 |
| Half Bathrooms: | 1 |
| Rooms Above Grade: | 3 |
Lot Information
| Lot Size: | 1,290 sq ft |
| Lot Size (Acres): | 0.03 acres |
| Frontage: | 20 ft |
- Kitchen Island
- Balcony
- Dishwasher
- Electric Stove
- Microwave Hood Fan
- Refrigerator
- Washer/Dryer
- Full
- Park
- Shopping Nearby
- Sidewalks
- Street Lights
- Walking/Bike Paths
- Mixed
- Poured Concrete
- Back Lane
- Double Garage Attached
- Balcony(s)
- Front Porch
Floor plan information is not available for this property.
Monthly Payment Breakdown
Loading Walk Score...
What's Nearby?
Powered by Yelp
