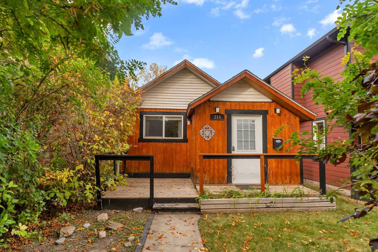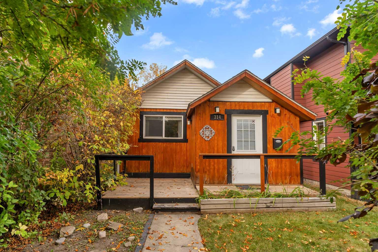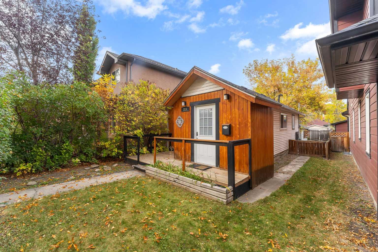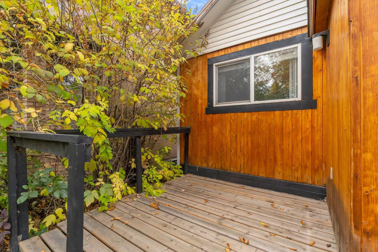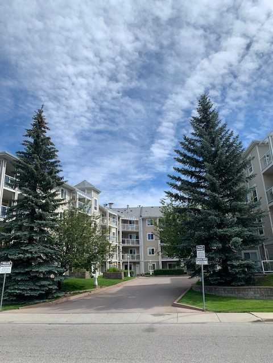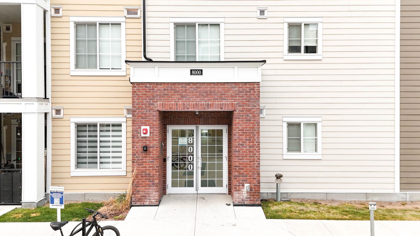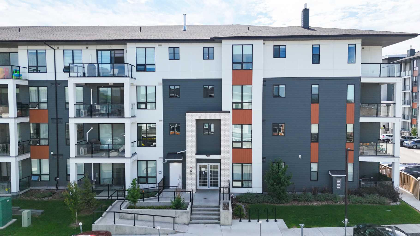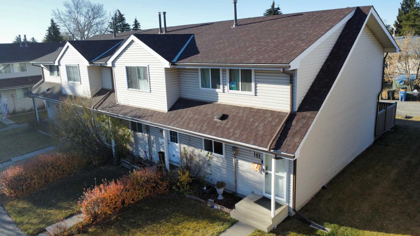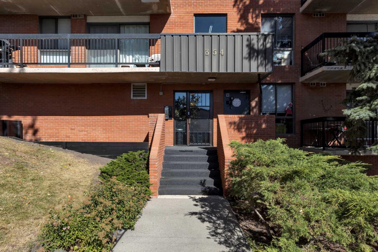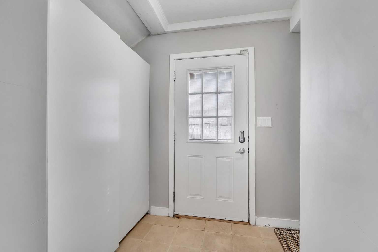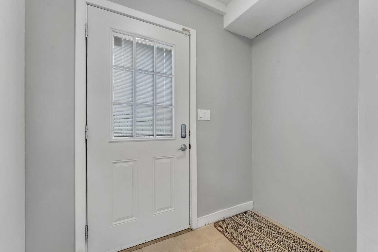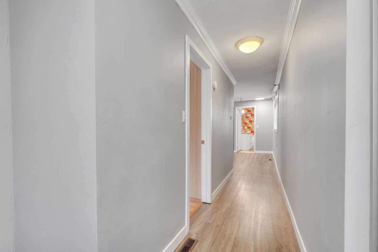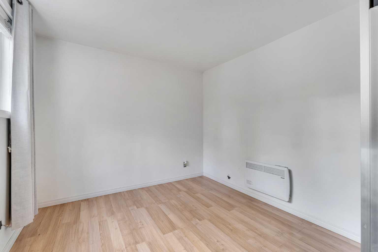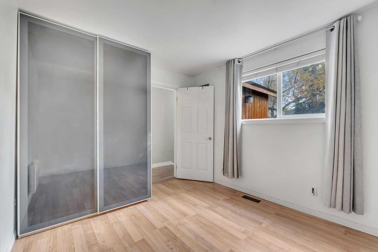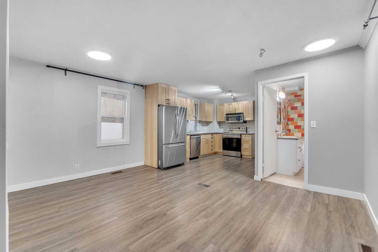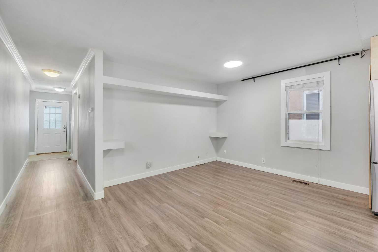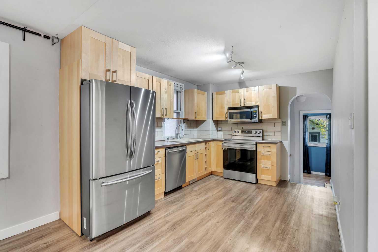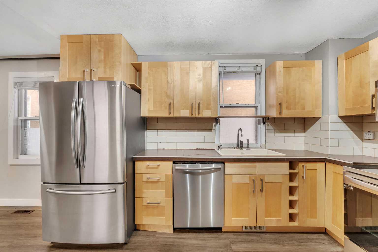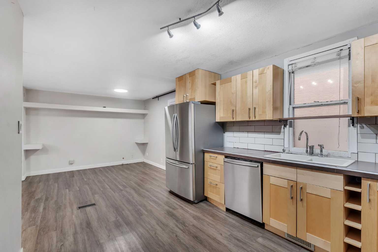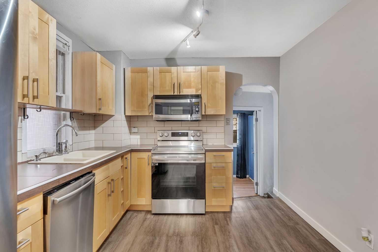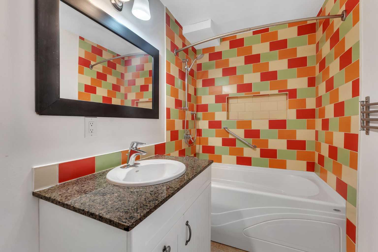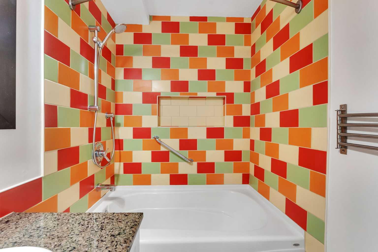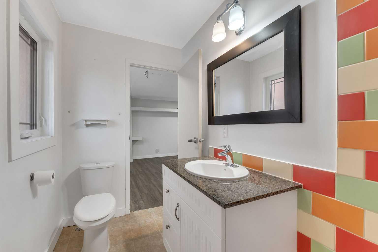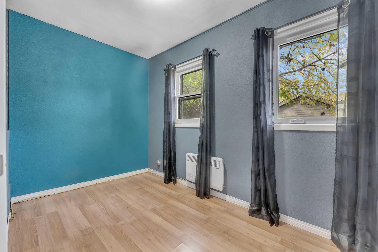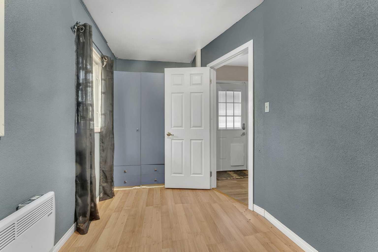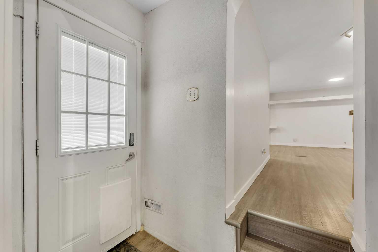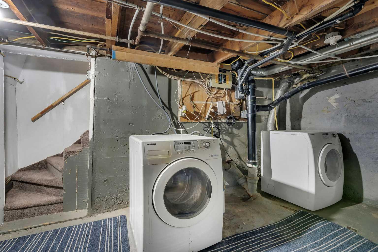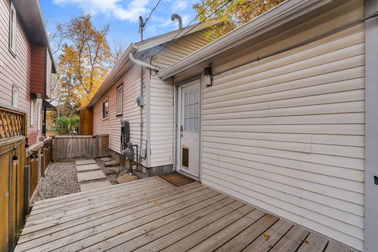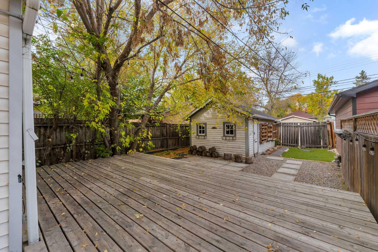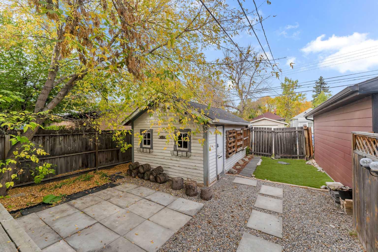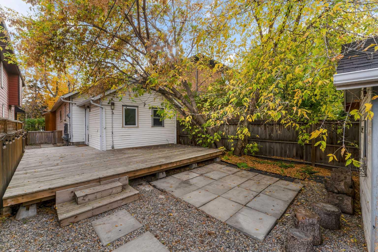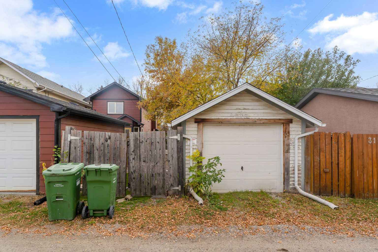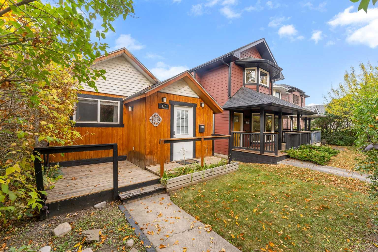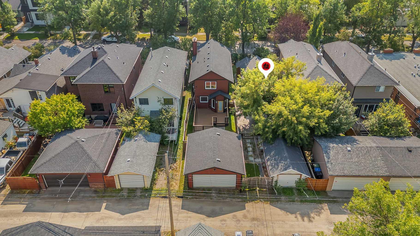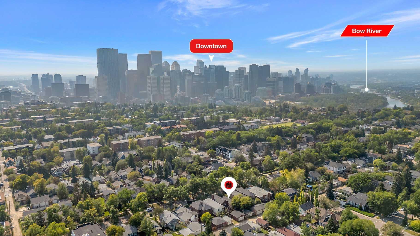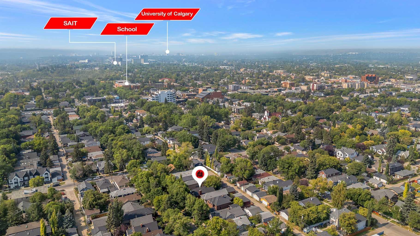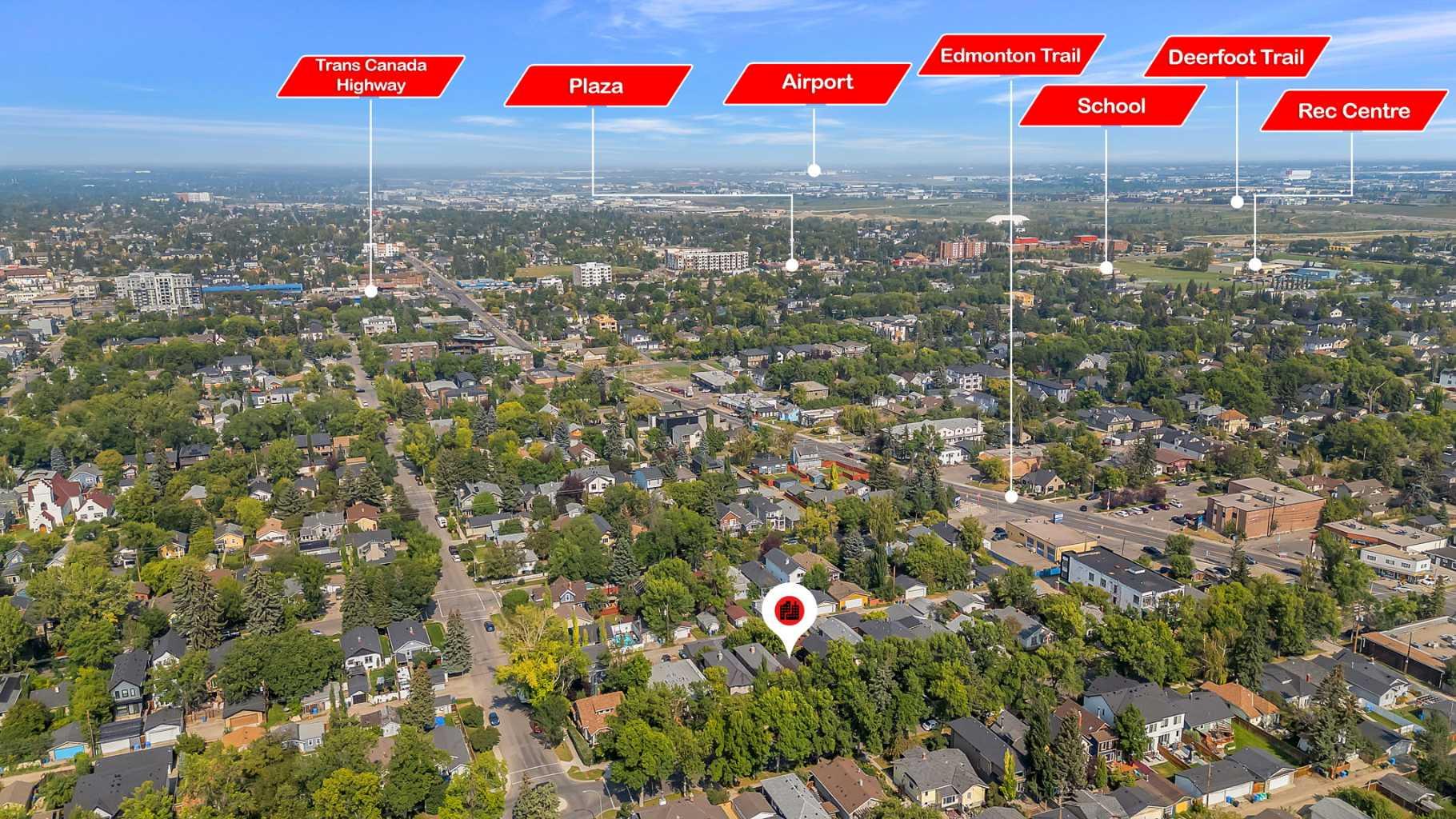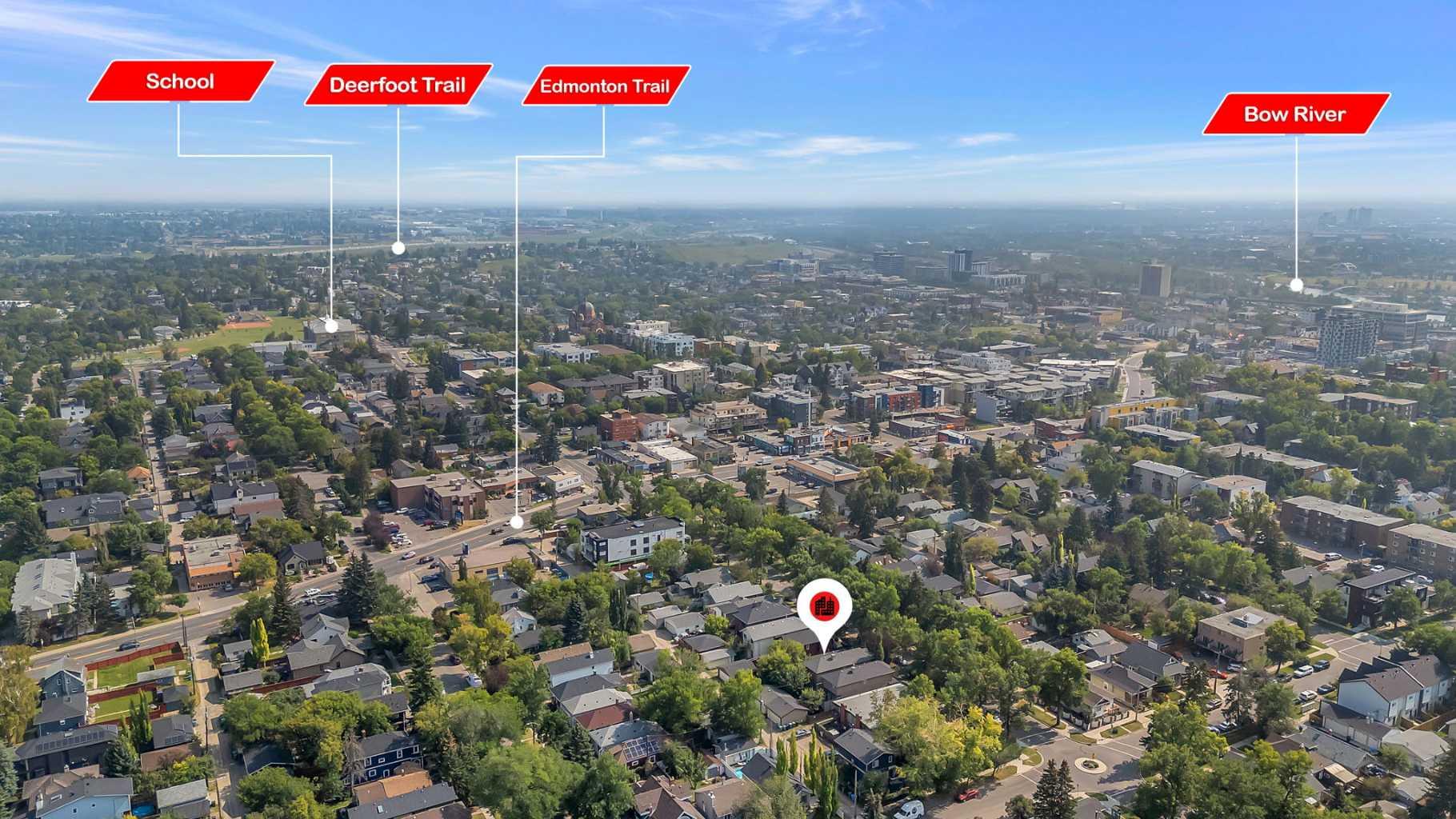314 8 Avenue NE, Calgary, Alberta
Residential For Sale in Calgary, Alberta
$419,000
-
ResidentialProperty Type
-
2Bedrooms
-
1Bath
-
1Garage
-
782Sq Ft
-
1910Year Built
Welcome to this beautifully maintained 2-bedroom, 1-bathroom bungalow nestled in one of Calgary’s most sought-after inner-city communities — Crescent Heights. Perfectly located on a quiet, tree-lined street, this home combines classic charm with modern convenience. Step inside to find a bright and functional layout featuring a spacious living room with windows that fill the space with natural light, a cozy dining area, and a well-kept kitchen with plenty of cabinetry and counter space. Both bedrooms are generously sized, and the full bathroom. The lower level offers excellent storage and laundry space. Outside, enjoy a private, fully fenced backyard ideal for relaxing or entertaining, along with a detached garage. Located just minutes from Downtown Calgary, the Bow River pathways, schools, shops, and restaurants, this home offers the perfect balance of urban living and community charm. Whether you’re a first-time buyer, investor, or looking to build your dream home in a premium inner-city location, this property is a rare find in Crescent Heights!
| Street Address: | 314 8 Avenue NE |
| City: | Calgary |
| Province/State: | Alberta |
| Postal Code: | N/A |
| County/Parish: | Calgary |
| Subdivision: | Crescent Heights |
| Country: | Canada |
| Latitude: | 51.05999830 |
| Longitude: | -114.05678269 |
| MLS® Number: | A2266000 |
| Price: | $419,000 |
| Property Area: | 782 Sq ft |
| Bedrooms: | 2 |
| Bathrooms Half: | 0 |
| Bathrooms Full: | 1 |
| Living Area: | 782 Sq ft |
| Building Area: | 0 Sq ft |
| Year Built: | 1910 |
| Listing Date: | Oct 22, 2025 |
| Garage Spaces: | 1 |
| Property Type: | Residential |
| Property Subtype: | Detached |
| MLS Status: | Active |
Additional Details
| Flooring: | N/A |
| Construction: | Concrete |
| Parking: | Single Garage Detached |
| Appliances: | Dishwasher,Electric Range,Refrigerator,Washer/Dryer |
| Stories: | N/A |
| Zoning: | M-CG d72 |
| Fireplace: | N/A |
| Amenities: | Park,Playground,Schools Nearby,Shopping Nearby,Sidewalks,Street Lights,Walking/Bike Paths |
Utilities & Systems
| Heating: | Forced Air |
| Cooling: | None |
| Property Type | Residential |
| Building Type | Detached |
| Square Footage | 782 sqft |
| Community Name | Crescent Heights |
| Subdivision Name | Crescent Heights |
| Title | Fee Simple |
| Land Size | 3,003 sqft |
| Built in | 1910 |
| Annual Property Taxes | Contact listing agent |
| Parking Type | Garage |
Bedrooms
| Above Grade | 2 |
Bathrooms
| Total | 1 |
| Partial | 0 |
Interior Features
| Appliances Included | Dishwasher, Electric Range, Refrigerator, Washer/Dryer |
| Flooring | Laminate, Linoleum |
Building Features
| Features | See Remarks |
| Construction Material | Concrete |
| Structures | None |
Heating & Cooling
| Cooling | None |
| Heating Type | Forced Air |
Exterior Features
| Exterior Finish | Concrete |
Neighbourhood Features
| Community Features | Park, Playground, Schools Nearby, Shopping Nearby, Sidewalks, Street Lights, Walking/Bike Paths |
| Amenities Nearby | Park, Playground, Schools Nearby, Shopping Nearby, Sidewalks, Street Lights, Walking/Bike Paths |
Parking
| Parking Type | Garage |
| Total Parking Spaces | 1 |
Interior Size
| Total Finished Area: | 782 sq ft |
| Total Finished Area (Metric): | 72.61 sq m |
Room Count
| Bedrooms: | 2 |
| Bathrooms: | 1 |
| Full Bathrooms: | 1 |
| Rooms Above Grade: | 5 |
Lot Information
| Lot Size: | 3,003 sq ft |
| Lot Size (Acres): | 0.07 acres |
| Frontage: | 25 ft |
Legal
| Legal Description: | 470P;27;34 |
| Title to Land: | Fee Simple |
- See Remarks
- Private Yard
- Dishwasher
- Electric Range
- Refrigerator
- Washer/Dryer
- Crawl Space
- Partial
- Park
- Playground
- Schools Nearby
- Shopping Nearby
- Sidewalks
- Street Lights
- Walking/Bike Paths
- Concrete
- Poured Concrete
- Back Lane
- Back Yard
- Private
- Single Garage Detached
- None
Floor plan information is not available for this property.
Monthly Payment Breakdown
Loading Walk Score...
What's Nearby?
Powered by Yelp
