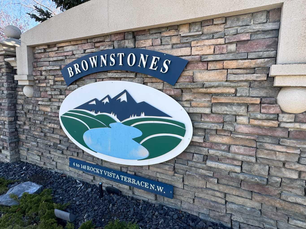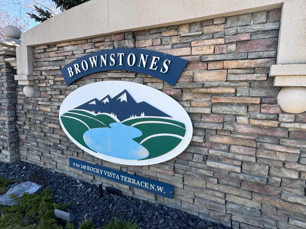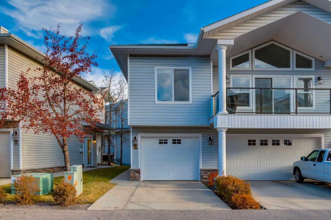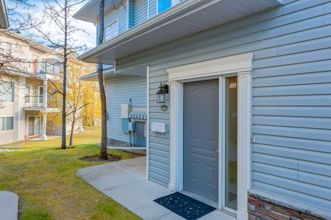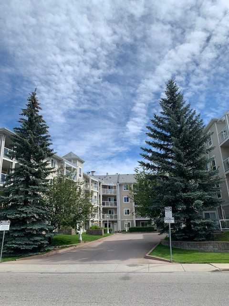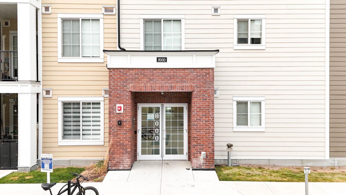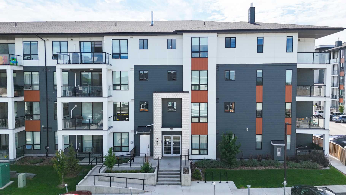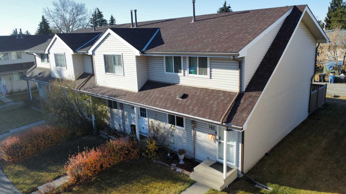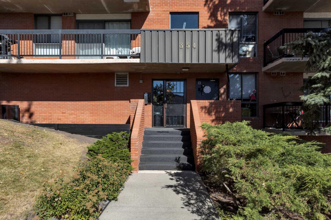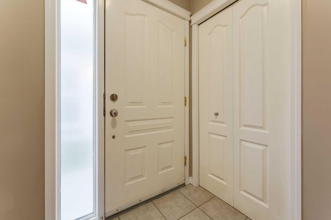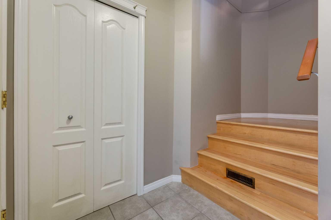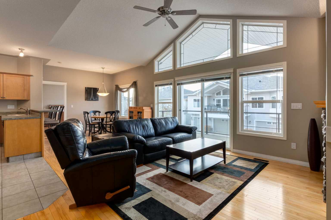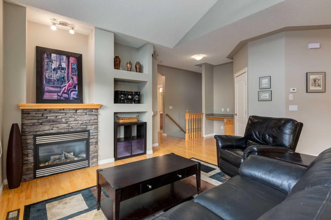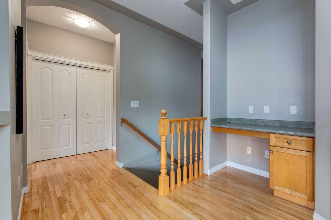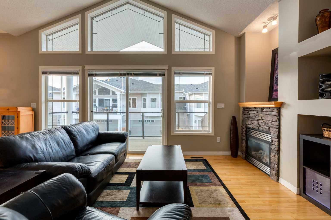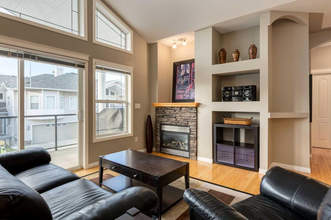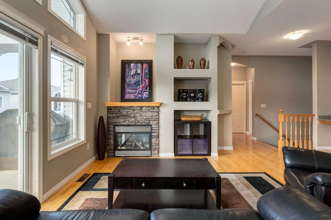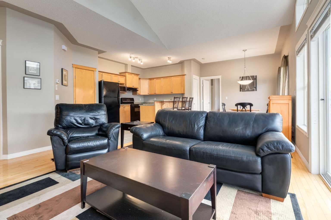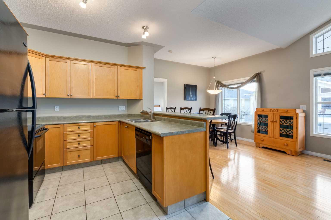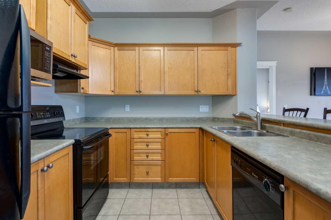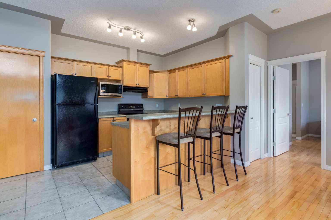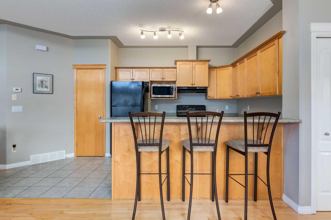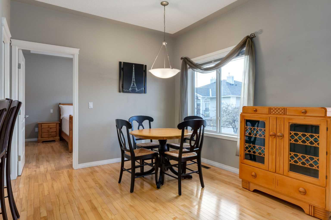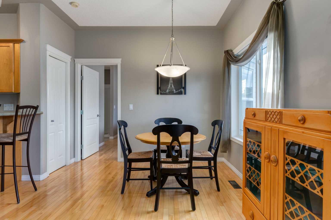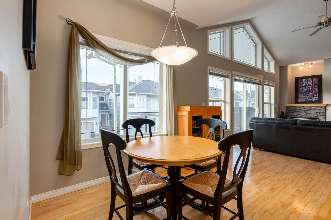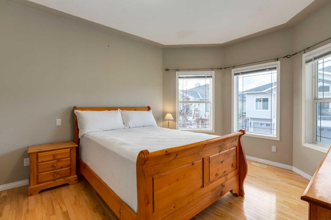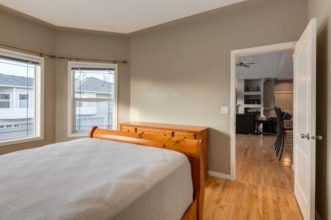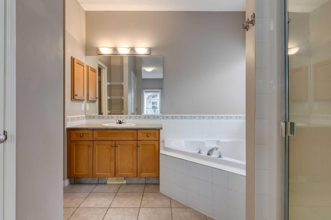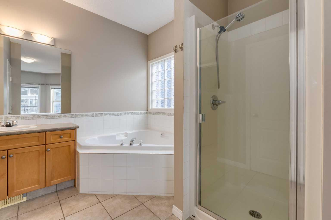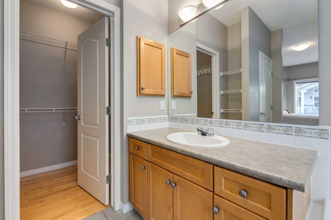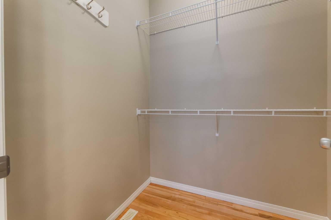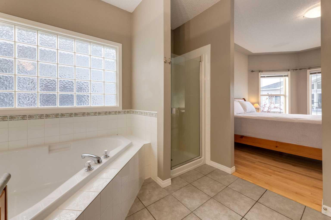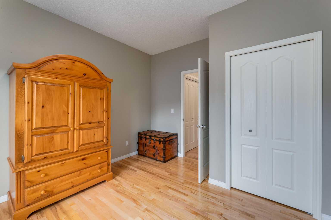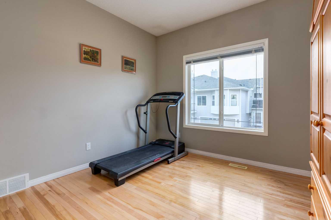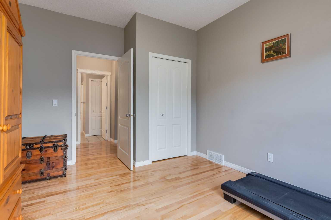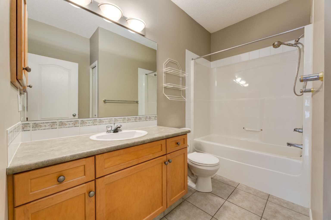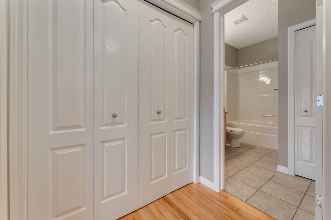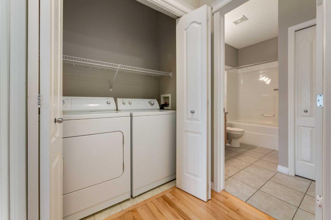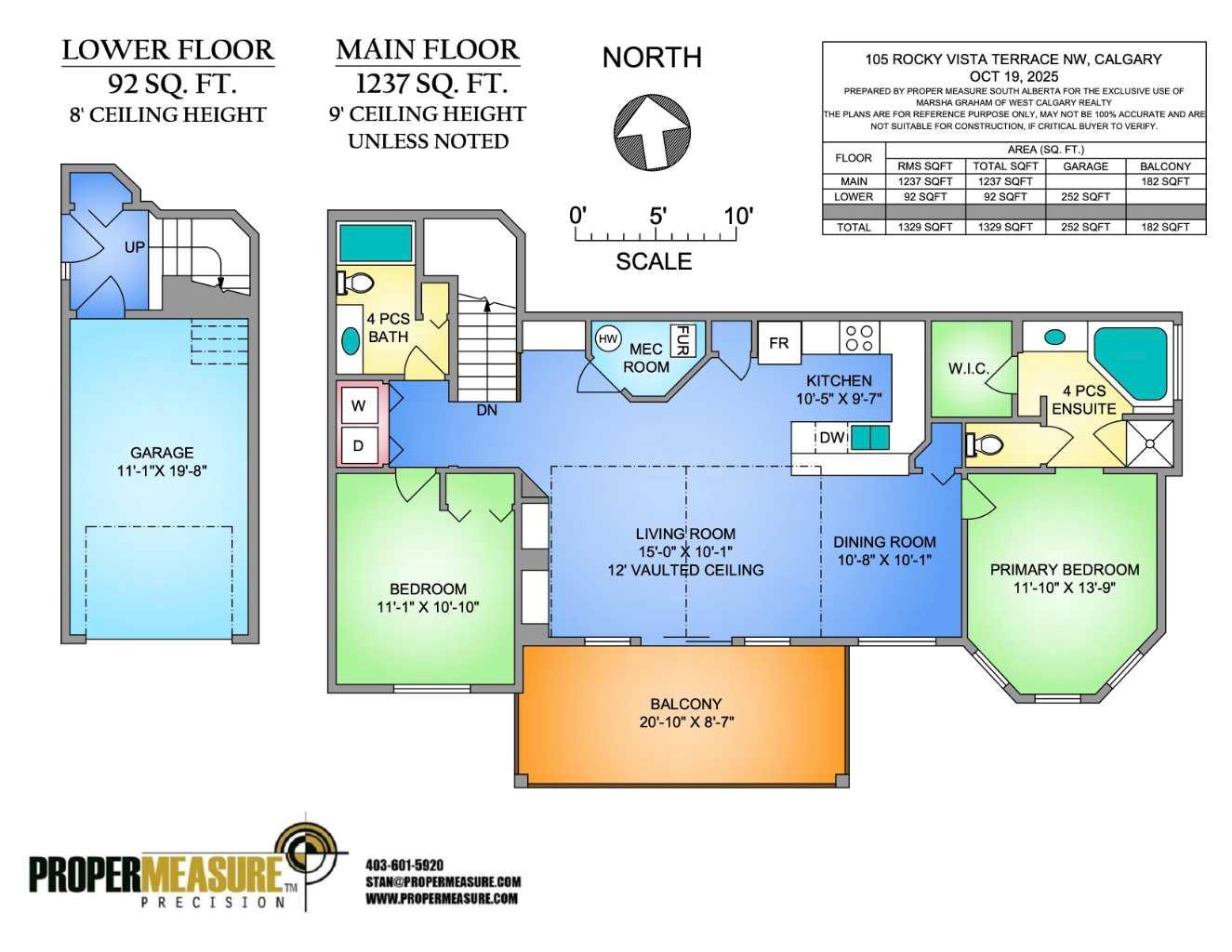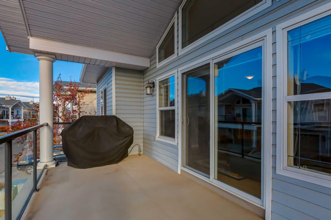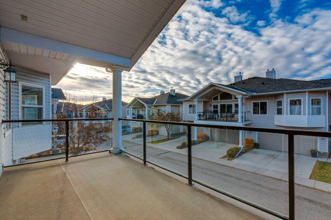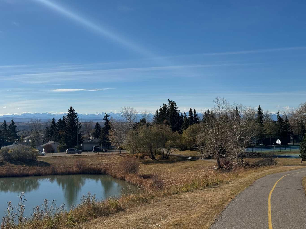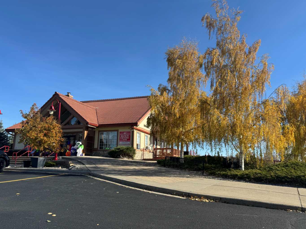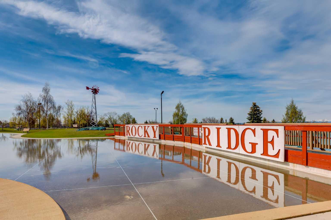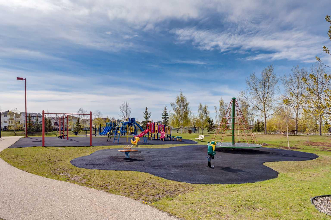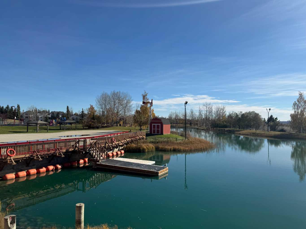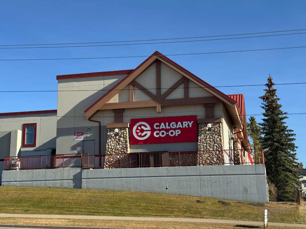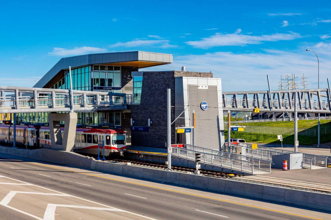105 Rocky Vista Terrace NW, Calgary, Alberta
Condo For Sale in Calgary, Alberta
$419,750
-
CondoProperty Type
-
2Bedrooms
-
2Bath
-
1Garage
-
1,329Sq Ft
-
2001Year Built
Looking for LOW MAINTENANCE living close to amenities in NW Calgary? Practical and appealing, this townhome is ideal for first time home buyers or those wanting to downsize. With 2 bedrooms and 2 baths on ONE LEVEL in ROCKY RIDGE BROWNSTONES, this home is extremely bright and spacious. The thoughtful layout with 1329 square feet, plus 12 foot vaulted ceilings in the living and dining areas, opens onto a huge balcony, providing abundant sunlight with south exposure. The living room includes a stone faced, gas fireplace with mantle, built-in shelf space and a separate work desk. The adjacent dining room and kitchen with eating bar and pantry create functional entertaining and daily living spaces. The separated bedrooms are functional, private sleeping areas. The primary bedroom offers a ensuite with corner soaker tub, separate shower and walk-in closet. The second bedroom is located next to the four piece bath and ensuite laundry. Light coloured maple hardwood, tile flooring and neutral paint colour create a decor which is adaptable to modern or traditional styling. Amenities are abundant with access to The Lake Club facilities (fitness, theatre, games room for $25 per month), close proximity to LRT station and Stoney & Crowchild Trails, plus extensive retail shopping and services minutes away. The monthly condo fee of $389 includes professional management, exterior maintenance, snow removal and landscaping to support a carefree lifestyle. An attached single garage, plus front driveway, provides parking for two vehicles. This nicely presented, well located townhome is ready for November occupancy.
| Street Address: | 105 Rocky Vista Terrace NW |
| City: | Calgary |
| Province/State: | Alberta |
| Postal Code: | N/A |
| County/Parish: | Calgary |
| Subdivision: | Rocky Ridge |
| Country: | Canada |
| Latitude: | 51.13738146 |
| Longitude: | -114.23534460 |
| MLS® Number: | A2265515 |
| Price: | $419,750 |
| Property Area: | 1,329 Sq ft |
| Bedrooms: | 2 |
| Bathrooms Half: | 0 |
| Bathrooms Full: | 2 |
| Living Area: | 1,329 Sq ft |
| Building Area: | 0 Sq ft |
| Year Built: | 2001 |
| Listing Date: | Oct 28, 2025 |
| Garage Spaces: | 1 |
| Property Type: | Residential |
| Property Subtype: | Row/Townhouse |
| MLS Status: | Active |
Additional Details
| Flooring: | N/A |
| Construction: | Wood Frame |
| Parking: | Driveway,Single Garage Attached |
| Appliances: | Dishwasher,Electric Stove,Garage Control(s),Microwave,Range Hood,Refrigerator,Washer/Dryer |
| Stories: | N/A |
| Zoning: | DC (pre 1P2007) |
| Fireplace: | N/A |
| Amenities: | Clubhouse |
Utilities & Systems
| Heating: | Forced Air,Natural Gas |
| Cooling: | Other |
| Property Type | Residential |
| Building Type | Row/Townhouse |
| Square Footage | 1,329 sqft |
| Community Name | Rocky Ridge |
| Subdivision Name | Rocky Ridge |
| Title | Fee Simple |
| Land Size | Unknown |
| Built in | 2001 |
| Annual Property Taxes | Contact listing agent |
| Parking Type | Garage |
| Time on MLS Listing | 7 days |
Bedrooms
| Above Grade | 2 |
Bathrooms
| Total | 2 |
| Partial | 0 |
Interior Features
| Appliances Included | Dishwasher, Electric Stove, Garage Control(s), Microwave, Range Hood, Refrigerator, Washer/Dryer |
| Flooring | Hardwood, Tile |
Building Features
| Features | Ceiling Fan(s), Open Floorplan |
| Style | Attached |
| Construction Material | Wood Frame |
| Building Amenities | Visitor Parking |
| Structures | Balcony(s) |
Heating & Cooling
| Cooling | Other |
| Heating Type | Forced Air, Natural Gas |
Exterior Features
| Exterior Finish | Wood Frame |
Neighbourhood Features
| Community Features | Clubhouse |
| Pets Allowed | Restrictions |
| Amenities Nearby | Clubhouse |
Maintenance or Condo Information
| Maintenance Fees | $389 Monthly |
| Maintenance Fees Include | Common Area Maintenance, Insurance, Maintenance Grounds, Professional Management, Reserve Fund Contributions, Trash |
Parking
| Parking Type | Garage |
| Total Parking Spaces | 2 |
Interior Size
| Total Finished Area: | 1,329 sq ft |
| Total Finished Area (Metric): | 123.47 sq m |
| Upper Level: | 1,237 sq ft |
Room Count
| Bedrooms: | 2 |
| Bathrooms: | 2 |
| Full Bathrooms: | 2 |
| Rooms Above Grade: | 5 |
Lot Information
Legal
| Legal Description: | 0210880;62 |
| Title to Land: | Fee Simple |
- Ceiling Fan(s)
- Open Floorplan
- Balcony
- Dishwasher
- Electric Stove
- Garage Control(s)
- Microwave
- Range Hood
- Refrigerator
- Washer/Dryer
- Visitor Parking
- None
- Clubhouse
- Wood Frame
- Brick Facing
- Gas
- Living Room
- Poured Concrete
- Treed
- Driveway
- Single Garage Attached
- Balcony(s)
Floor plan information is not available for this property.
Monthly Payment Breakdown
Loading Walk Score...
What's Nearby?
Powered by Yelp
