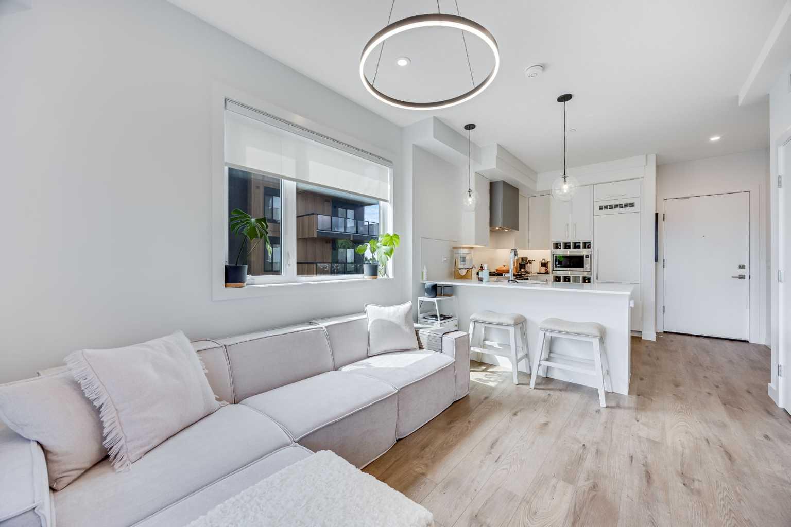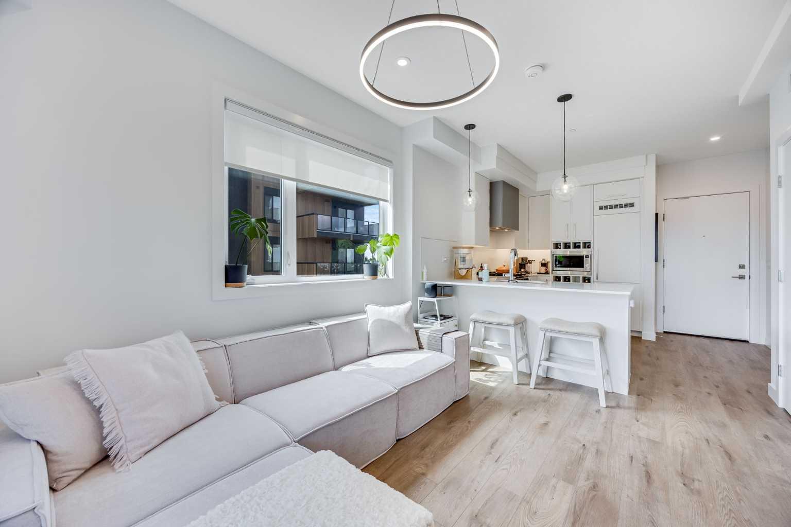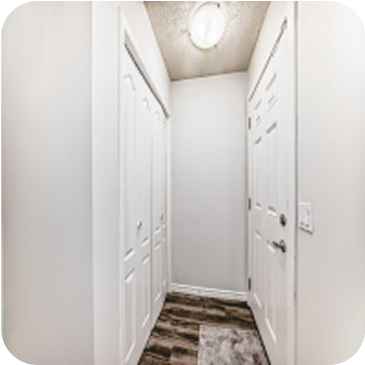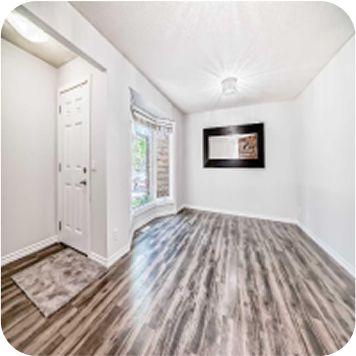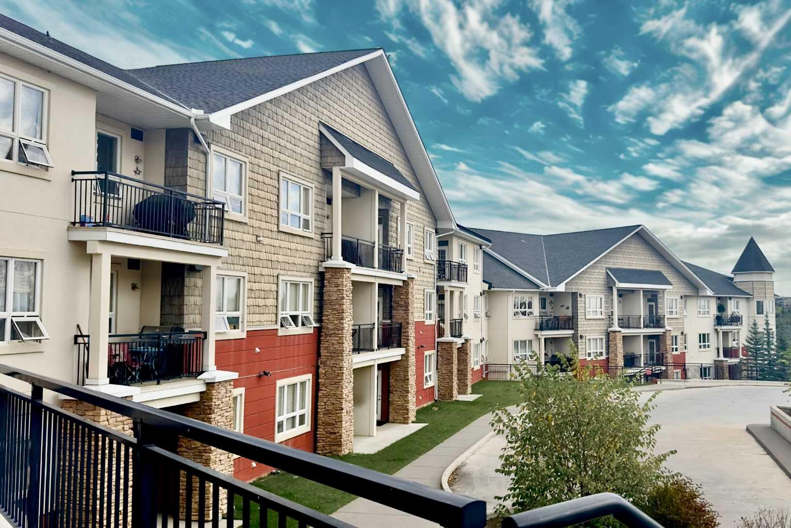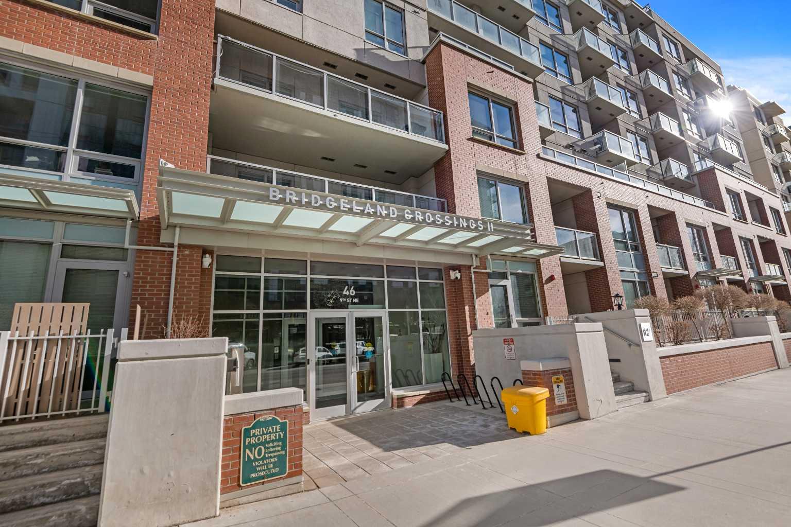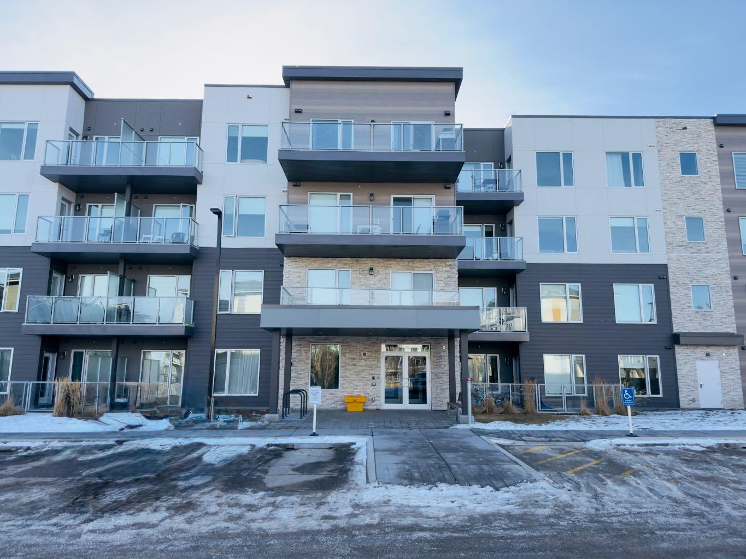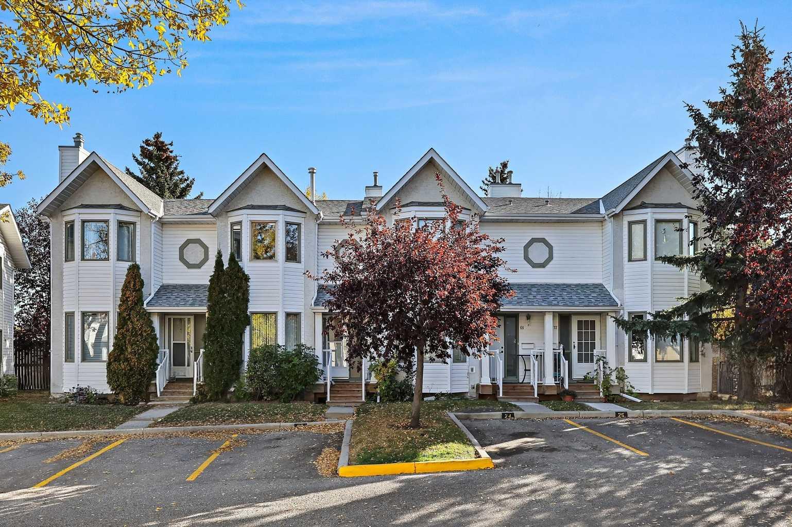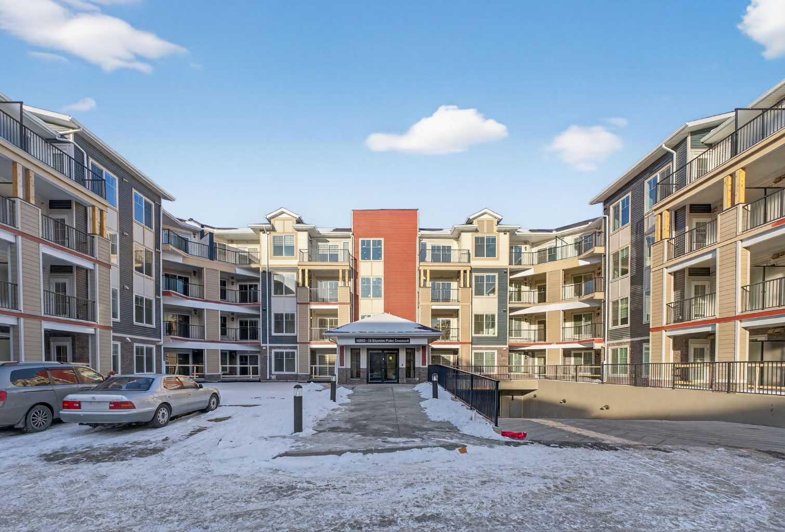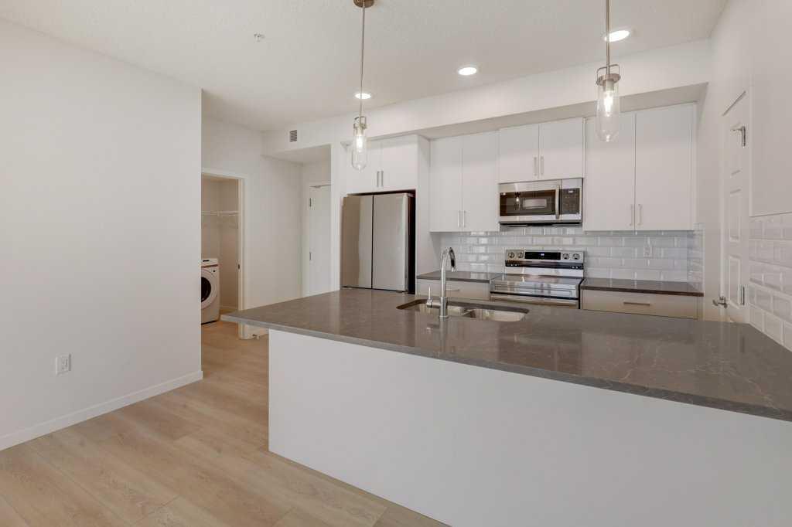402, 8230 Broadcast Avenue , Calgary, Alberta
Condo For Sale in Calgary, Alberta
$419,000
-
CondoProperty Type
-
1Bedrooms
-
1Bath
-
0Garage
-
455Sq Ft
-
2025Year Built
Modern Corner Unit in West District | Tenant in Place – Turnkey Investment Opportunity Welcome to Unit 402 at the Mondrian – a bright, modern corner unit in the award-winning West District community of West Springs. With a tenant already in place for the past two years, this is a perfect turnkey investment opportunity in one of Calgary’s most sought-after urban developments. This 1-bedroom + den, 1-bathroom air-conditioned home features 9’ ceilings, luxury vinyl plank flooring, and expansive NW-facing windows that flood the space with natural light. The open-concept layout is anchored by a chef-inspired kitchen with quartz countertops, upgraded stainless steel appliances (including gas cooktop), and a generous island—ideal for both everyday living and entertaining. Situated steps from boutique shopping, top restaurants, cafes, fitness studios, and green spaces, and just 15 minutes to downtown or a short drive to the mountains, this location balances lifestyle and convenience. Whether you're looking to grow your real estate portfolio or secure a stylish home in a thriving community, this modern corner unit with stable rental income checks all the boxes. Contact us today to schedule a viewing and learn more.
| Street Address: | 402, 8230 Broadcast Avenue |
| City: | Calgary |
| Province/State: | Alberta |
| Postal Code: | N/A |
| County/Parish: | Calgary |
| Subdivision: | West Springs |
| Country: | Canada |
| Latitude: | 51.06484180 |
| Longitude: | -114.20642840 |
| MLS® Number: | A2248279 |
| Price: | $419,000 |
| Property Area: | 455 Sq ft |
| Bedrooms: | 1 |
| Bathrooms Half: | 0 |
| Bathrooms Full: | 1 |
| Living Area: | 455 Sq ft |
| Building Area: | 0 Sq ft |
| Year Built: | 2025 |
| Listing Date: | Aug 14, 2025 |
| Garage Spaces: | 0 |
| Property Type: | Residential |
| Property Subtype: | Apartment |
| MLS Status: | Active |
Additional Details
| Flooring: | N/A |
| Construction: | Composite Siding,Concrete,Wood Frame |
| Parking: | Underground |
| Appliances: | Dishwasher,Dryer,Microwave,Stove(s),Washer |
| Stories: | N/A |
| Zoning: | DC |
| Fireplace: | N/A |
| Amenities: | Park,Playground,Schools Nearby,Shopping Nearby,Sidewalks,Street Lights,Walking/Bike Paths |
Utilities & Systems
| Heating: | Forced Air |
| Cooling: | Central Air |
| Property Type | Residential |
| Building Type | Apartment |
| Storeys | 6 |
| Square Footage | 455 sqft |
| Community Name | West Springs |
| Subdivision Name | West Springs |
| Title | Fee Simple |
| Land Size | Unknown |
| Built in | 2025 |
| Annual Property Taxes | Contact listing agent |
| Parking Type | Underground |
Bedrooms
| Above Grade | 1 |
Bathrooms
| Total | 1 |
| Partial | 0 |
Interior Features
| Appliances Included | Dishwasher, Dryer, Microwave, Stove(s), Washer |
| Flooring | Vinyl Plank |
Building Features
| Features | Elevator, Kitchen Island, No Animal Home, No Smoking Home, Open Floorplan |
| Style | Attached |
| Construction Material | Composite Siding, Concrete, Wood Frame |
| Building Amenities | Bicycle Storage, Elevator(s), Roof Deck, Storage |
| Structures | Patio, Rooftop Patio |
Heating & Cooling
| Cooling | Central Air |
| Heating Type | Forced Air |
Exterior Features
| Exterior Finish | Composite Siding, Concrete, Wood Frame |
Neighbourhood Features
| Community Features | Park, Playground, Schools Nearby, Shopping Nearby, Sidewalks, Street Lights, Walking/Bike Paths |
| Pets Allowed | Call |
| Amenities Nearby | Park, Playground, Schools Nearby, Shopping Nearby, Sidewalks, Street Lights, Walking/Bike Paths |
Maintenance or Condo Information
| Maintenance Fees | $276 Monthly |
| Maintenance Fees Include | Common Area Maintenance, Heat, Professional Management, Reserve Fund Contributions, Sewer, Trash, Water |
Parking
| Parking Type | Underground |
| Total Parking Spaces | 1 |
Interior Size
| Total Finished Area: | 455 sq ft |
| Total Finished Area (Metric): | 42.27 sq m |
Room Count
| Bedrooms: | 1 |
| Bathrooms: | 1 |
| Full Bathrooms: | 1 |
| Rooms Above Grade: | 3 |
Lot Information
- Elevator
- Kitchen Island
- No Animal Home
- No Smoking Home
- Open Floorplan
- Balcony
- Dishwasher
- Dryer
- Microwave
- Stove(s)
- Washer
- Bicycle Storage
- Elevator(s)
- Roof Deck
- Storage
- Park
- Playground
- Schools Nearby
- Shopping Nearby
- Sidewalks
- Street Lights
- Walking/Bike Paths
- Composite Siding
- Concrete
- Wood Frame
- Underground
- Patio
- Rooftop Patio
Floor plan information is not available for this property.
Monthly Payment Breakdown
Loading Walk Score...
What's Nearby?
Powered by Yelp
