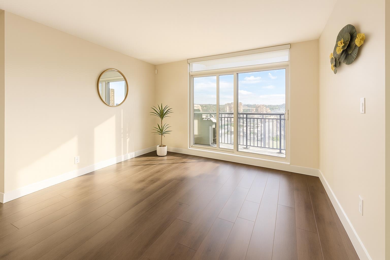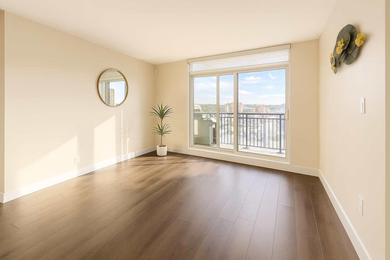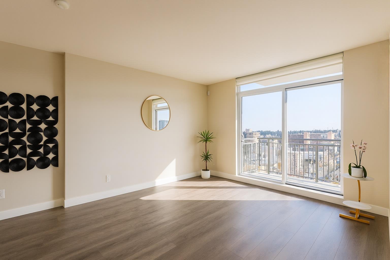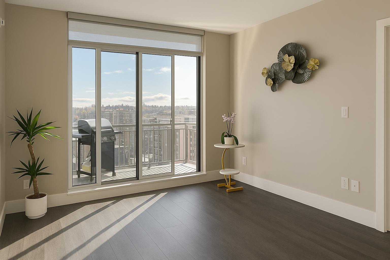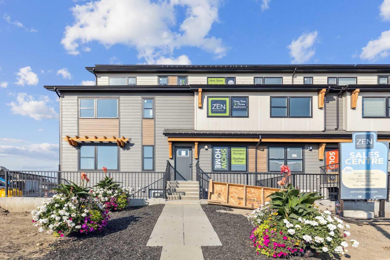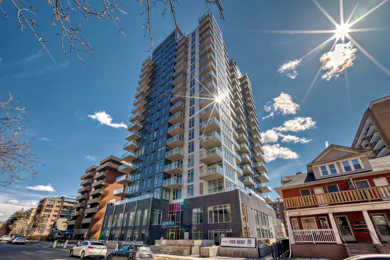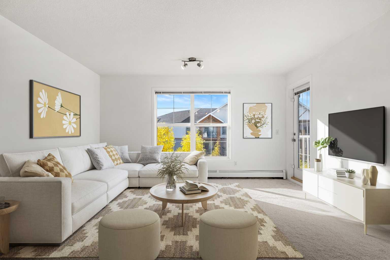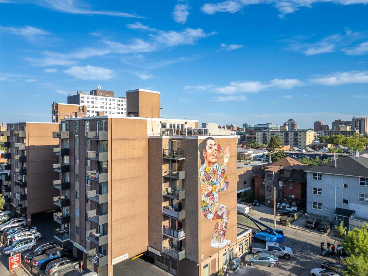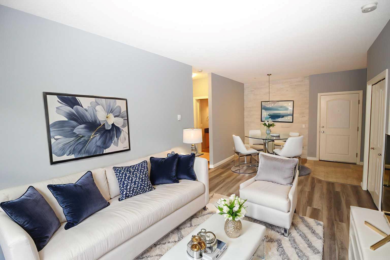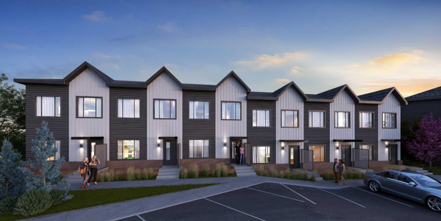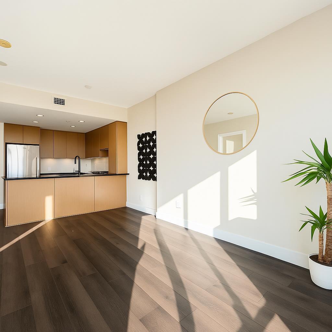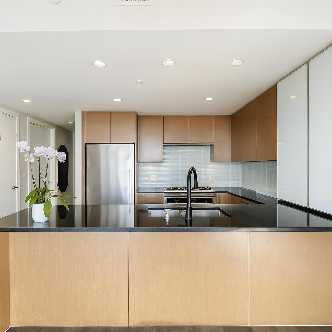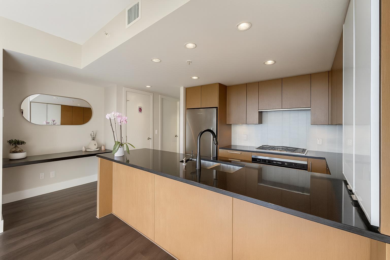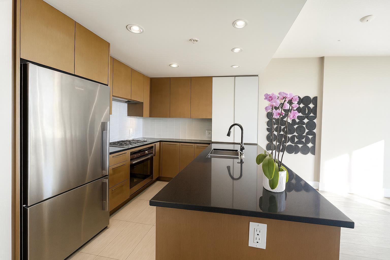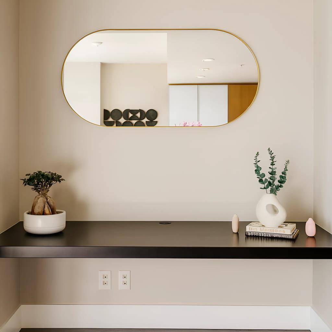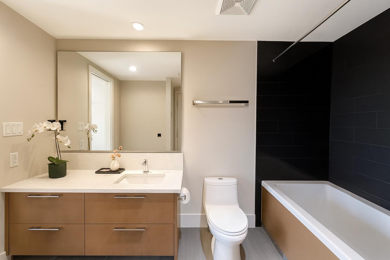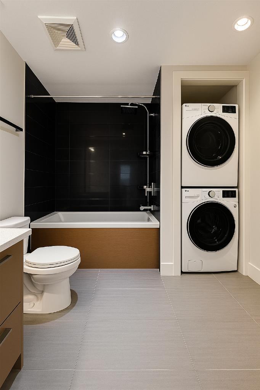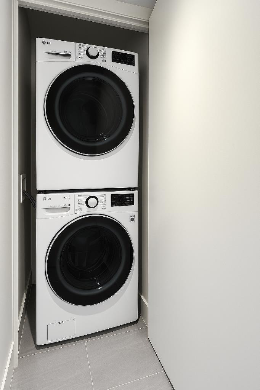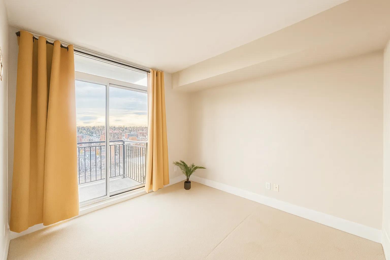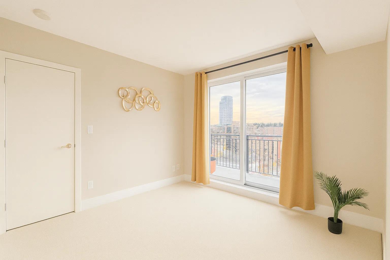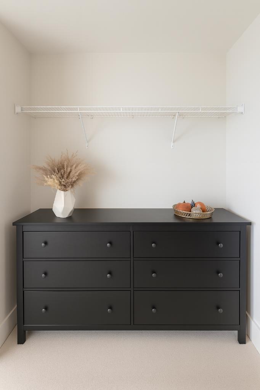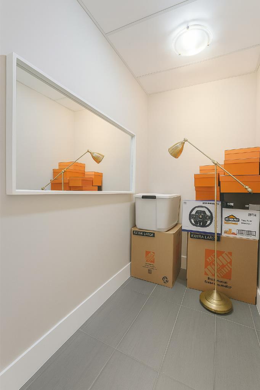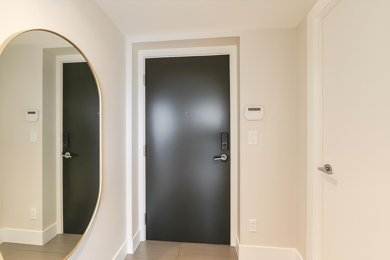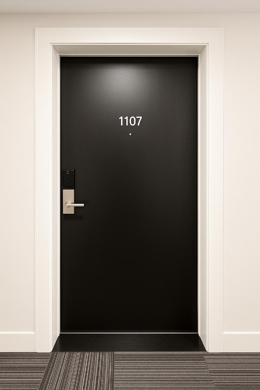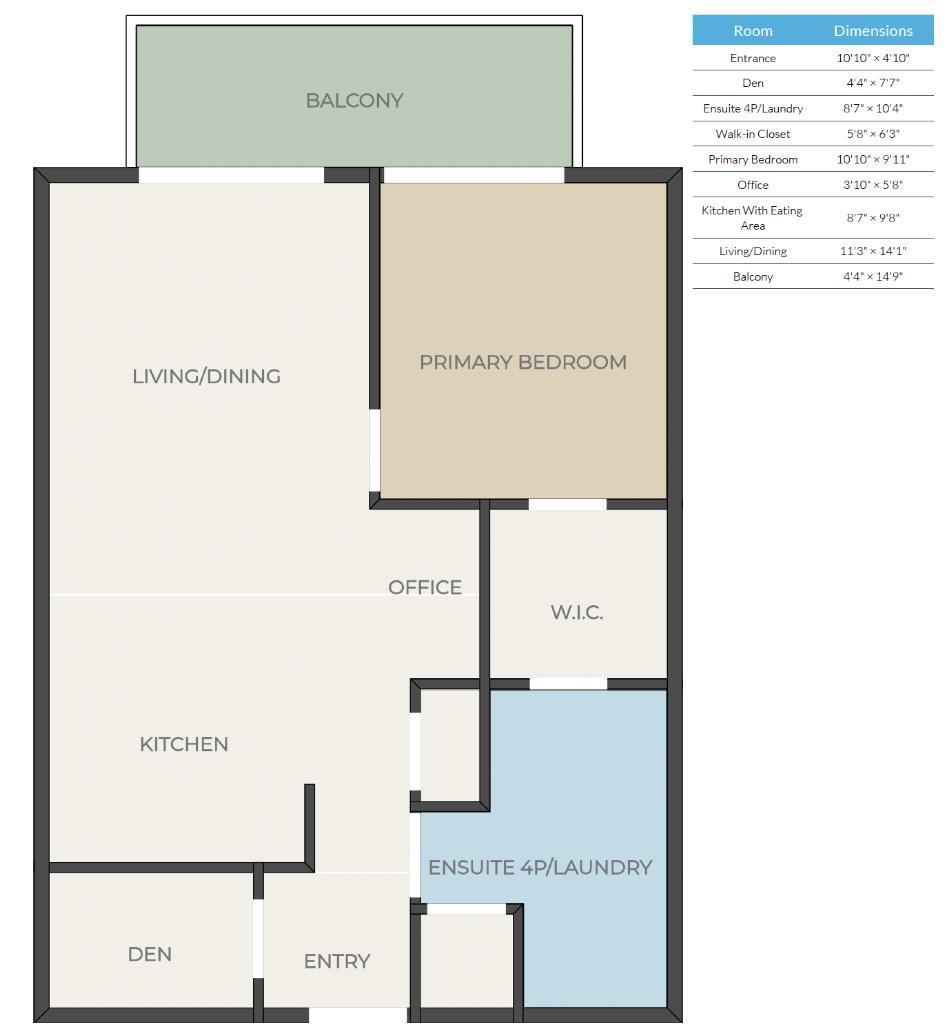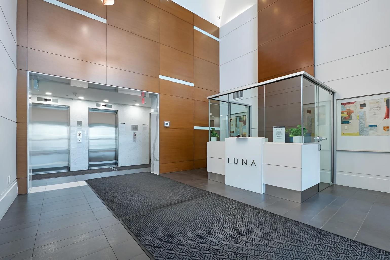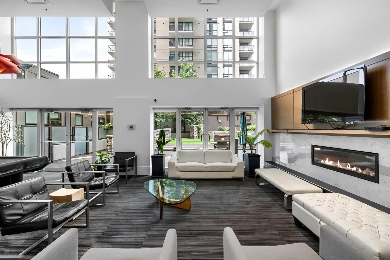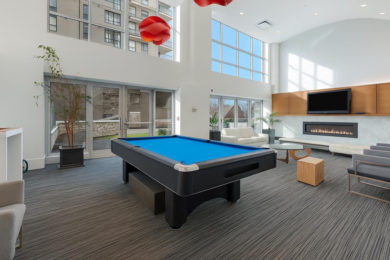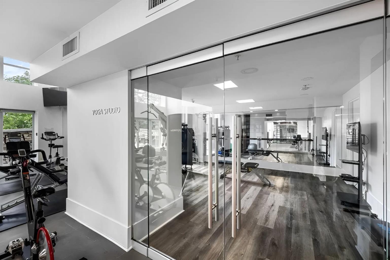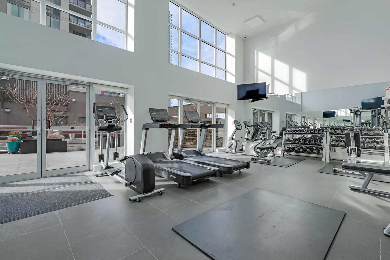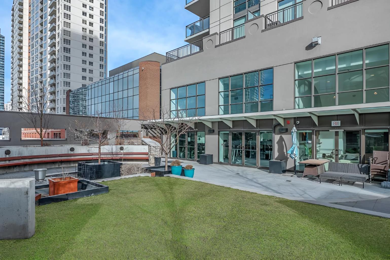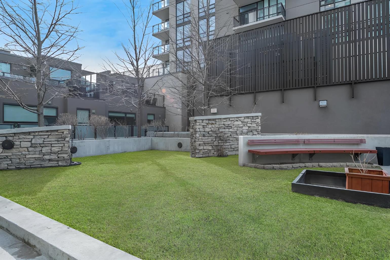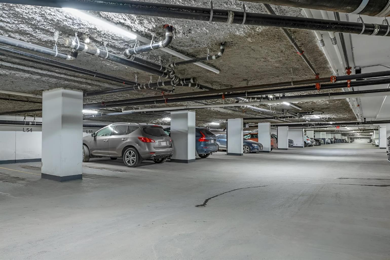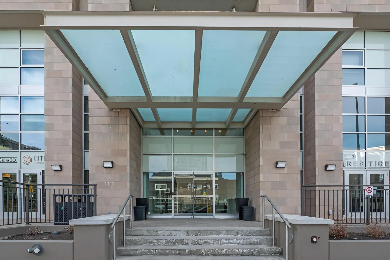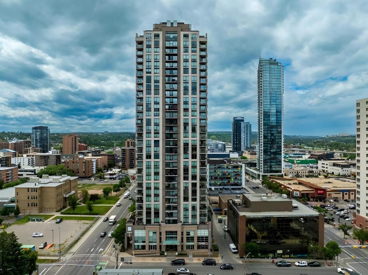1107, 1111 10 Street SW, Calgary, Alberta
Condo For Sale in Calgary, Alberta
$319,999
-
CondoProperty Type
-
1Bedrooms
-
1Bath
-
0Garage
-
592Sq Ft
-
2012Year Built
Bright 1 Bed + Den with 180° City & Mountain Views – Luxury Living in Luna Beltline! Bright and stylish 1 bed + den south-facing condo featuring an open layout, built-in desk, and modern kitchen with quartz countertops, gas cooktop, and full-height cabinets. Floor-to-ceiling south windows fill the home with light and showcase breathtaking 180° downtown and mountain views. Enjoy seamless indoor-outdoor living from your private balcony accessible from both the living room and bedroom. The primary suite offers a walkthrough closet and spa-inspired ensuite with soaker tub and rain shower. Includes in-suite laundry, A/C, titled heated parking, and storage locker. Luna residents enjoy top-tier amenities—fitness & yoga studios, steam room, lounge, guest suites, courtyard, and concierge. Steps to Co-op, 17th Ave, LRT, cafés, and parks—urban living at its best!
| Street Address: | 1107, 1111 10 Street SW |
| City: | Calgary |
| Province/State: | Alberta |
| Postal Code: | N/A |
| County/Parish: | Calgary |
| Subdivision: | Beltline |
| Country: | Canada |
| Latitude: | 51.04239610 |
| Longitude: | -114.08676210 |
| MLS® Number: | A2266717 |
| Price: | $319,999 |
| Property Area: | 592 Sq ft |
| Bedrooms: | 1 |
| Bathrooms Half: | 0 |
| Bathrooms Full: | 1 |
| Living Area: | 592 Sq ft |
| Building Area: | 0 Sq ft |
| Year Built: | 2012 |
| Listing Date: | Oct 24, 2025 |
| Garage Spaces: | 0 |
| Property Type: | Residential |
| Property Subtype: | Apartment |
| MLS Status: | Active |
Additional Details
| Flooring: | N/A |
| Construction: | Concrete,Metal Frame |
| Parking: | Underground |
| Appliances: | Built-In Oven,Gas Cooktop,Microwave,Range Hood,Refrigerator,Washer/Dryer Stacked |
| Stories: | N/A |
| Zoning: | CC-X |
| Fireplace: | N/A |
| Amenities: | Park,Playground,Pool,Schools Nearby,Shopping Nearby,Sidewalks,Street Lights,Tennis Court(s),Walking/Bike Paths |
Utilities & Systems
| Heating: | Fan Coil,Natural Gas |
| Cooling: | Central Air |
| Property Type | Residential |
| Building Type | Apartment |
| Storeys | 30 |
| Square Footage | 592 sqft |
| Community Name | Beltline |
| Subdivision Name | Beltline |
| Title | Fee Simple |
| Land Size | Unknown |
| Built in | 2012 |
| Annual Property Taxes | Contact listing agent |
| Parking Type | Underground |
| Time on MLS Listing | 1 day |
Bedrooms
| Above Grade | 1 |
Bathrooms
| Total | 1 |
| Partial | 0 |
Interior Features
| Appliances Included | Built-In Oven, Gas Cooktop, Microwave, Range Hood, Refrigerator, Washer/Dryer Stacked |
| Flooring | Carpet, Ceramic Tile, Vinyl |
Building Features
| Features | Built-in Features, High Ceilings, No Smoking Home, Open Floorplan, Quartz Counters, Recessed Lighting, Walk-In Closet(s) |
| Style | Attached |
| Construction Material | Concrete, Metal Frame |
| Building Amenities | Bicycle Storage, Elevator(s), Fitness Center, Laundry, Park, Parking, Playground, Snow Removal, Storage, Visitor Parking |
| Structures | Balcony(s) |
Heating & Cooling
| Cooling | Central Air |
| Heating Type | Fan Coil, Natural Gas |
Exterior Features
| Exterior Finish | Concrete, Metal Frame |
Neighbourhood Features
| Community Features | Park, Playground, Pool, Schools Nearby, Shopping Nearby, Sidewalks, Street Lights, Tennis Court(s), Walking/Bike Paths |
| Pets Allowed | Restrictions |
| Amenities Nearby | Park, Playground, Pool, Schools Nearby, Shopping Nearby, Sidewalks, Street Lights, Tennis Court(s), Walking/Bike Paths |
Maintenance or Condo Information
| Maintenance Fees | $389 Monthly |
| Maintenance Fees Include | Common Area Maintenance, Gas, Heat, Insurance, Maintenance Grounds, Professional Management, Reserve Fund Contributions, Security Personnel, Sewer, Snow Removal, Trash, Water |
Parking
| Parking Type | Underground |
| Total Parking Spaces | 1 |
Interior Size
| Total Finished Area: | 592 sq ft |
| Total Finished Area (Metric): | 55.04 sq m |
| Main Level: | 592 sq ft |
Room Count
| Bedrooms: | 1 |
| Bathrooms: | 1 |
| Full Bathrooms: | 1 |
| Rooms Above Grade: | 5 |
Lot Information
Legal
| Legal Description: | 73 |
| Title to Land: | Fee Simple |
- Built-in Features
- High Ceilings
- No Smoking Home
- Open Floorplan
- Quartz Counters
- Recessed Lighting
- Walk-In Closet(s)
- Balcony
- Barbecue
- Courtyard
- Built-In Oven
- Gas Cooktop
- Microwave
- Range Hood
- Refrigerator
- Washer/Dryer Stacked
- Bicycle Storage
- Elevator(s)
- Fitness Center
- Laundry
- Park
- Parking
- Playground
- Snow Removal
- Storage
- Visitor Parking
- Pool
- Schools Nearby
- Shopping Nearby
- Sidewalks
- Street Lights
- Tennis Court(s)
- Walking/Bike Paths
- Concrete
- Metal Frame
- Underground
- Balcony(s)
Floor plan information is not available for this property.
Monthly Payment Breakdown
Loading Walk Score...
What's Nearby?
Powered by Yelp
REALTOR® Details
Christina Liu
- (587) 432-1588
- [email protected]
- Homecare Realty Ltd.
