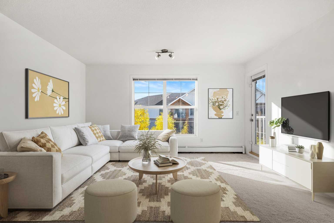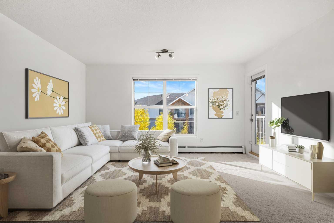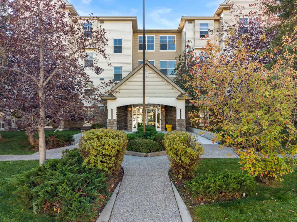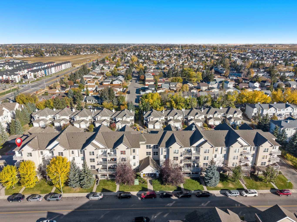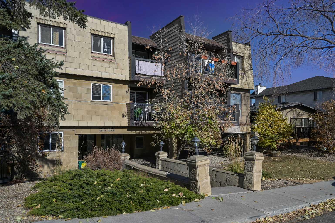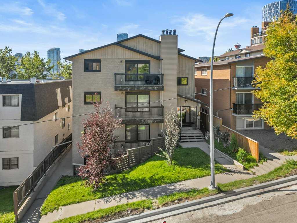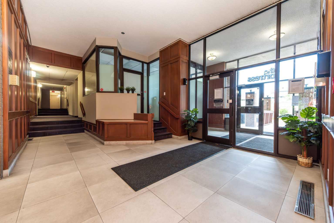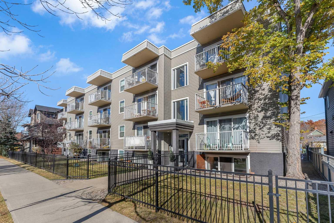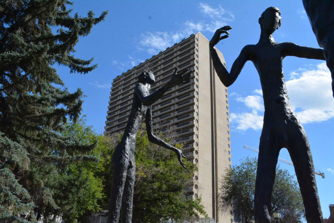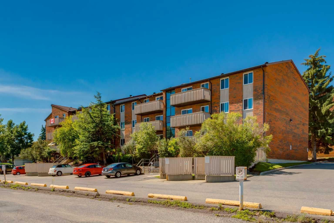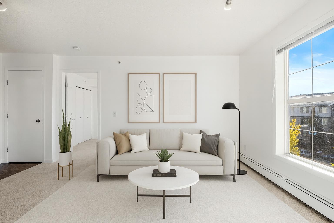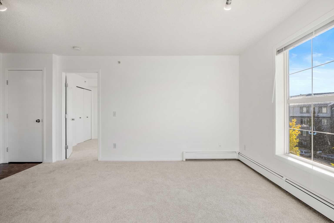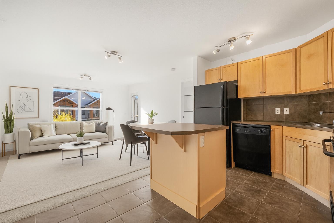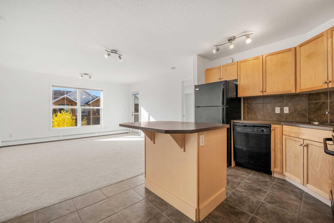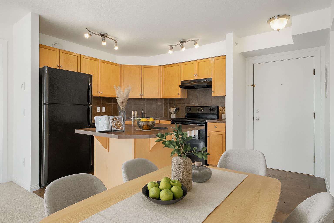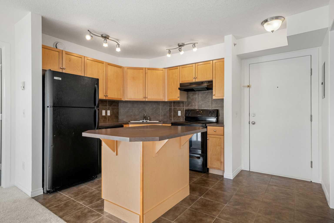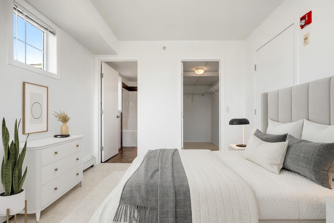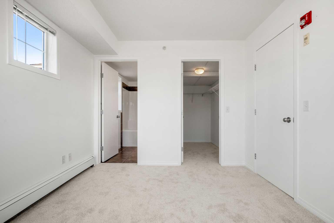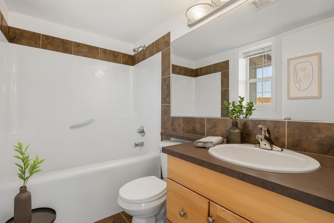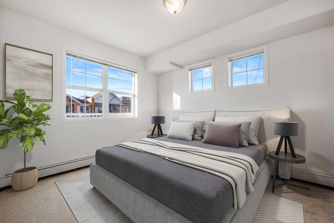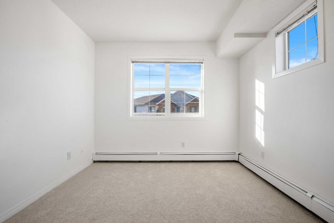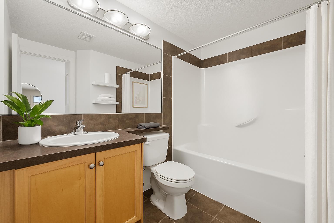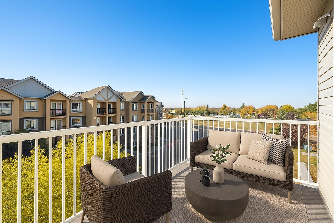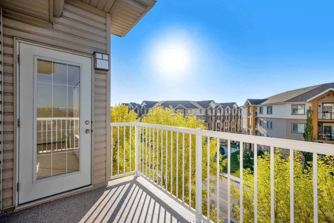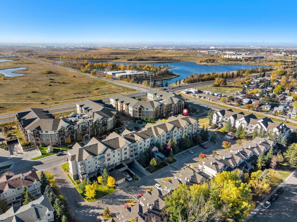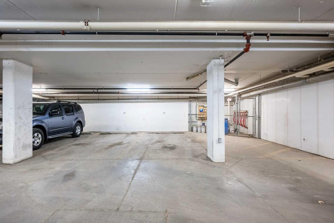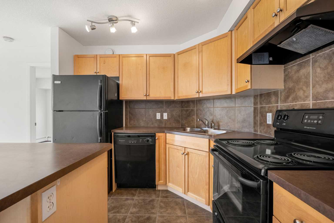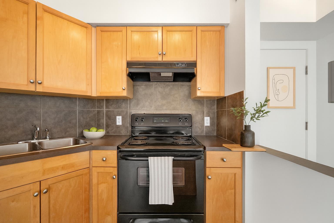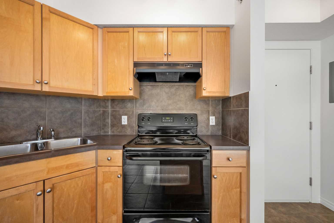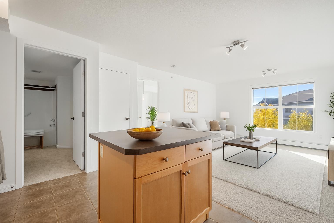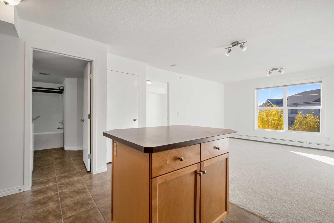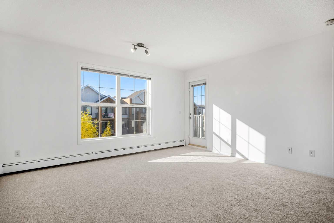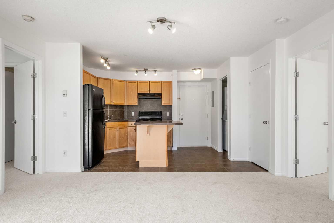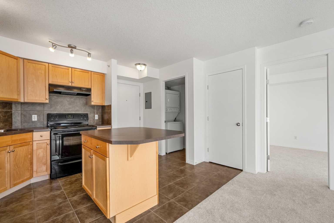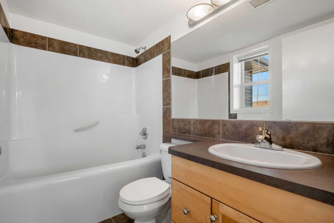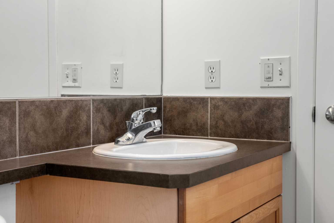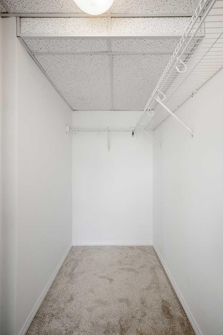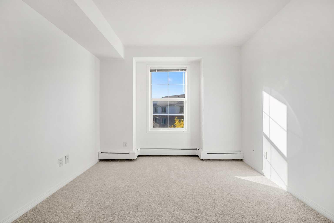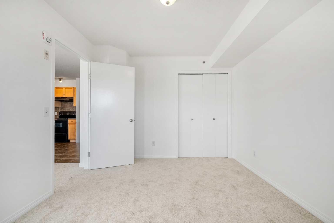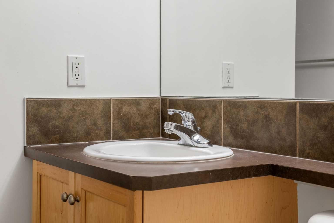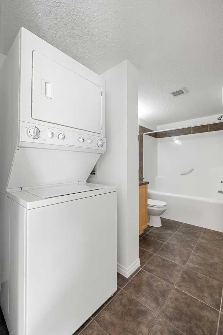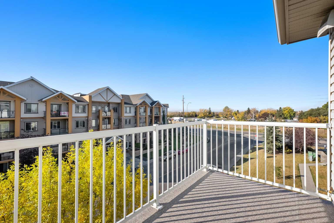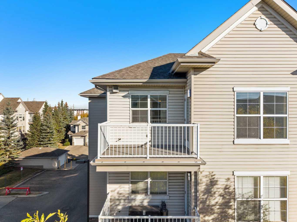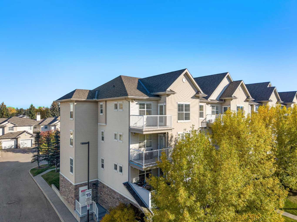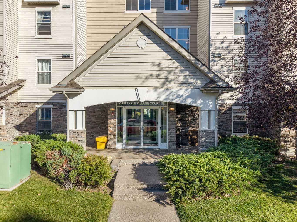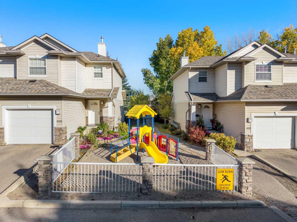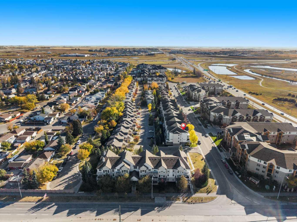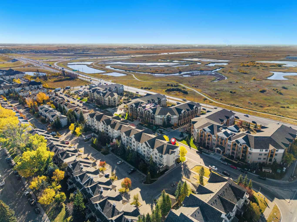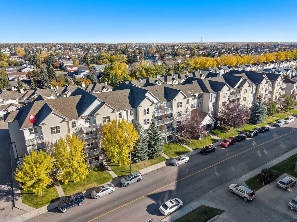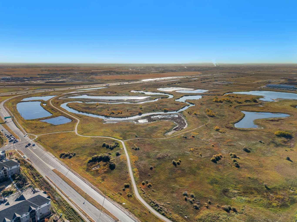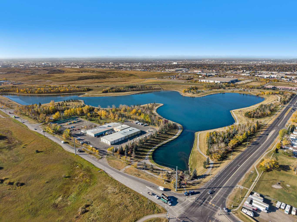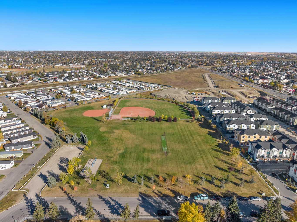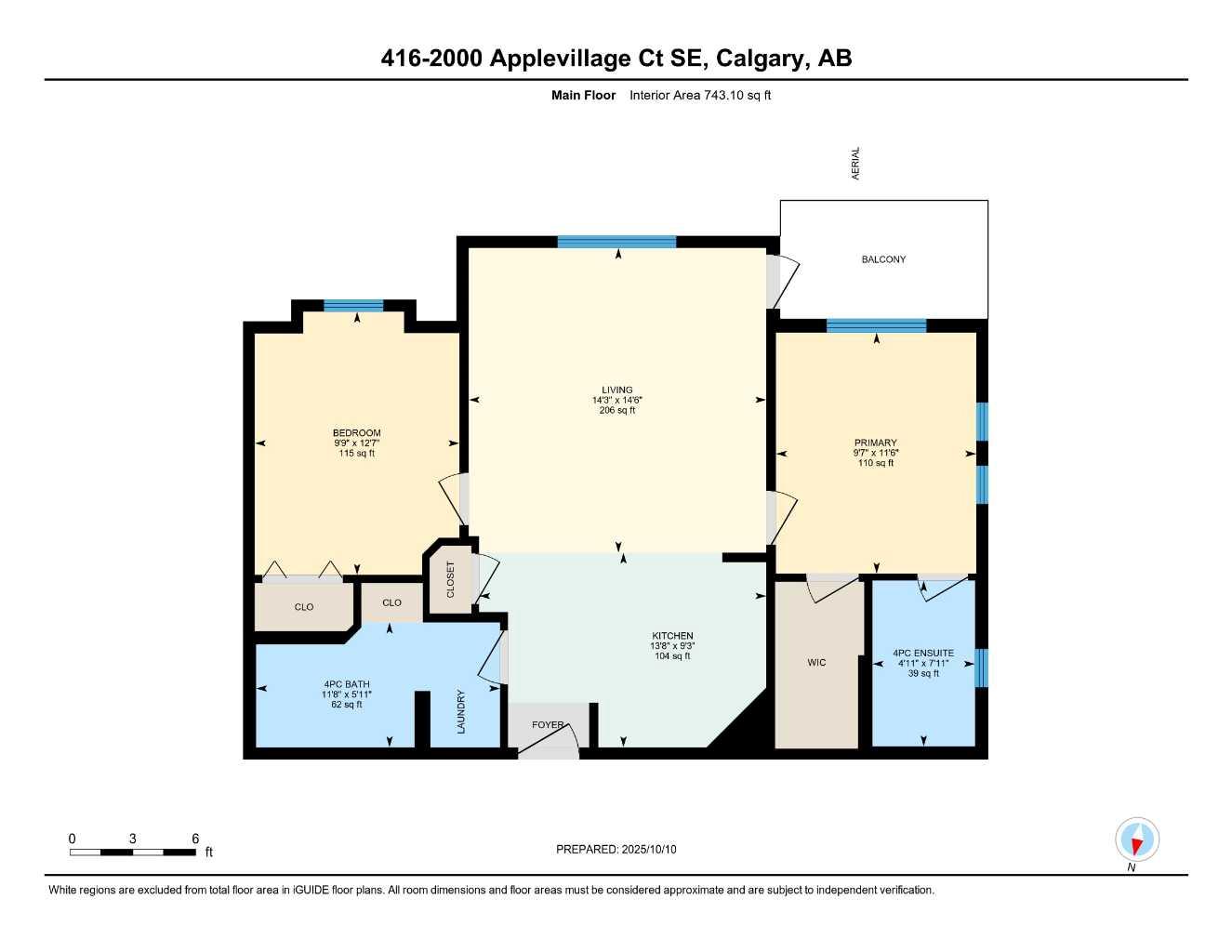416, 2000 Applevillage Court SE, Calgary, Alberta
Condo For Sale in Calgary, Alberta
$257,000
-
CondoProperty Type
-
2Bedrooms
-
2Bath
-
0Garage
-
743Sq Ft
-
2008Year Built
Welcome to Unit 416 – 2000 Applevillage Court SE, an immaculate TOP-FLOOR CORNER CONDO in the heart of APPLEWOOD PARK, offering a bright, low-maintenance lifestyle just steps from ELLISTON PARK and key amenities. This thoughtfully upgraded 2-bedroom, 2-bathroom home delivers approximately 743 SQFT of smartly configured living space, ideal for first-time buyers, downsizers, or savvy investors. As you enter, you’ll immediately feel the bright character of the open-concept layout. The unit is completely updated with FRESH PAINT AND PLUSH NEW CARPETING, offering clean, move-in-ready appeal. The living area flows into a well-appointed kitchen with maple-style cabinetry, sleek black appliances, and dark tile backsplash—ready for everyday life and entertaining alike. Picturesque windows bathe the space in natural light while framing SOUTHWEST-FACING EXPOSURE. Step outside onto your PRIVATE BALCONY, complete with a GAS LINE HOOKUP—perfect for evening BBQs or unwinding outdoors. The PRIMARY SUITE is a peaceful retreat, featuring a WALK-IN CLOSET, a 4-PIECE ENSUITE BATHROOM, and built-in storage shelving. A second large bedroom and a separate full bathroom cater to guests, roommates, or a dedicated home office setup. In-suite laundry adds convenience to your daily routine. Practical elements complement the comfortable, stylish interior. The unit includes HEATED UNDERGROUND PARKING and secure building access. The building’s location provides seamless access to the MAX PURPLE TRANSIT ROUTE, 17 Avenue SE, East Hills Shopping Centre, and green spaces—all within walking or short driving distance. Calgary Soccer Center and other great points of interest less than 15 minutes away. Whether you’re looking for a low-maintenance home or a turn-key investment opportunity, Unit 416 offers the perfect blend of light, comfort, and convenience in Applewood Park. Book your private showing today to see it in person!
| Street Address: | 416, 2000 Applevillage Court SE |
| City: | Calgary |
| Province/State: | Alberta |
| Postal Code: | N/A |
| County/Parish: | Calgary |
| Subdivision: | Applewood Park |
| Country: | Canada |
| Latitude: | 51.03902504 |
| Longitude: | -113.93341505 |
| MLS® Number: | A2264364 |
| Price: | $257,000 |
| Property Area: | 743 Sq ft |
| Bedrooms: | 2 |
| Bathrooms Half: | 0 |
| Bathrooms Full: | 2 |
| Living Area: | 743 Sq ft |
| Building Area: | 0 Sq ft |
| Year Built: | 2008 |
| Listing Date: | Oct 16, 2025 |
| Garage Spaces: | 0 |
| Property Type: | Residential |
| Property Subtype: | Apartment |
| MLS Status: | Pending |
Additional Details
| Flooring: | N/A |
| Construction: | Stone,Vinyl Siding,Wood Frame |
| Parking: | Parkade,Underground |
| Appliances: | Dishwasher,Dryer,Range Hood,Refrigerator,Stove(s),Washer,Window Coverings |
| Stories: | N/A |
| Zoning: | DC (pre 1P2007) |
| Fireplace: | N/A |
| Amenities: | Park,Playground,Schools Nearby,Shopping Nearby,Sidewalks,Street Lights,Walking/Bike Paths |
Utilities & Systems
| Heating: | Baseboard |
| Cooling: | None |
| Property Type | Residential |
| Building Type | Apartment |
| Storeys | 4 |
| Square Footage | 743 sqft |
| Community Name | Applewood Park |
| Subdivision Name | Applewood Park |
| Title | Fee Simple |
| Land Size | Unknown |
| Built in | 2008 |
| Annual Property Taxes | Contact listing agent |
| Parking Type | Underground |
| Time on MLS Listing | 12 days |
Bedrooms
| Above Grade | 2 |
Bathrooms
| Total | 2 |
| Partial | 0 |
Interior Features
| Appliances Included | Dishwasher, Dryer, Range Hood, Refrigerator, Stove(s), Washer, Window Coverings |
| Flooring | Carpet, Tile |
Building Features
| Features | Built-in Features, Closet Organizers, Kitchen Island, Open Floorplan |
| Style | Attached |
| Construction Material | Stone, Vinyl Siding, Wood Frame |
| Building Amenities | Elevator(s), Visitor Parking |
| Structures | Balcony(s) |
Heating & Cooling
| Cooling | None |
| Heating Type | Baseboard |
Exterior Features
| Exterior Finish | Stone, Vinyl Siding, Wood Frame |
Neighbourhood Features
| Community Features | Park, Playground, Schools Nearby, Shopping Nearby, Sidewalks, Street Lights, Walking/Bike Paths |
| Pets Allowed | Restrictions |
| Amenities Nearby | Park, Playground, Schools Nearby, Shopping Nearby, Sidewalks, Street Lights, Walking/Bike Paths |
Maintenance or Condo Information
| Maintenance Fees | $521 Monthly |
| Maintenance Fees Include | Common Area Maintenance, Heat, Insurance, Maintenance Grounds, Parking, Professional Management, Reserve Fund Contributions, Sewer, Trash, Water |
Parking
| Parking Type | Underground |
| Total Parking Spaces | 1 |
Interior Size
| Total Finished Area: | 743 sq ft |
| Total Finished Area (Metric): | 69.04 sq m |
Room Count
| Bedrooms: | 2 |
| Bathrooms: | 2 |
| Full Bathrooms: | 2 |
| Rooms Above Grade: | 4 |
Lot Information
Legal
| Legal Description: | 0812396;150 |
| Title to Land: | Fee Simple |
- Built-in Features
- Closet Organizers
- Kitchen Island
- Open Floorplan
- Balcony
- Dishwasher
- Dryer
- Range Hood
- Refrigerator
- Stove(s)
- Washer
- Window Coverings
- Elevator(s)
- Visitor Parking
- None
- Park
- Playground
- Schools Nearby
- Shopping Nearby
- Sidewalks
- Street Lights
- Walking/Bike Paths
- Stone
- Vinyl Siding
- Wood Frame
- Poured Concrete
- Parkade
- Underground
- Balcony(s)
Floor plan information is not available for this property.
Monthly Payment Breakdown
Loading Walk Score...
What's Nearby?
Powered by Yelp
