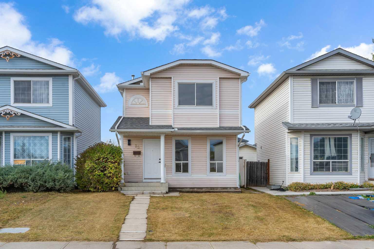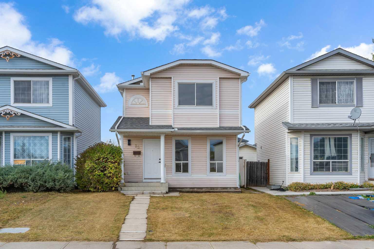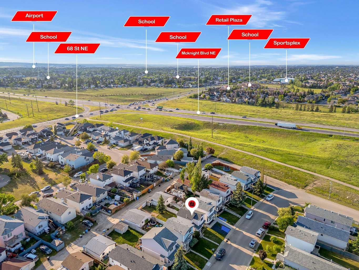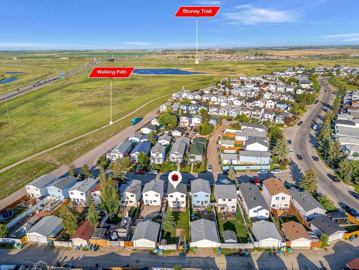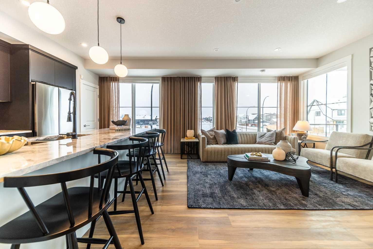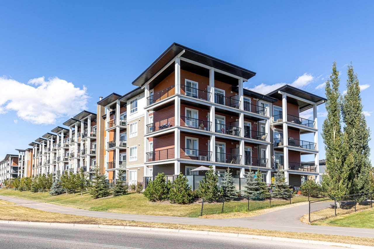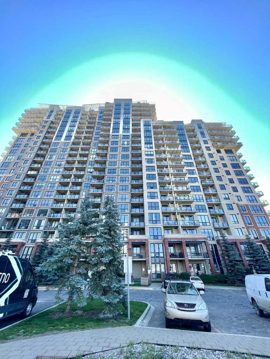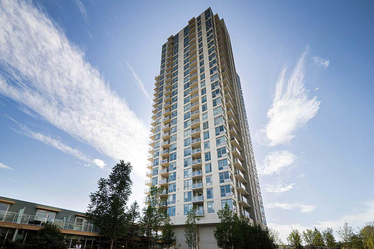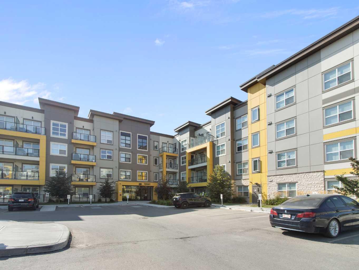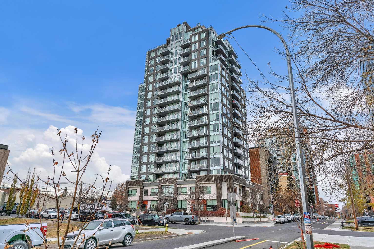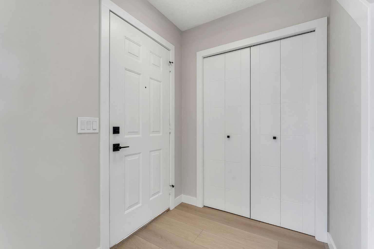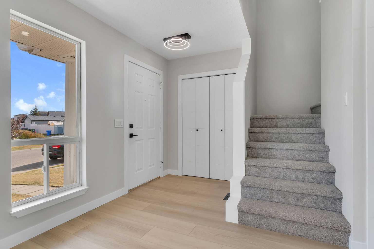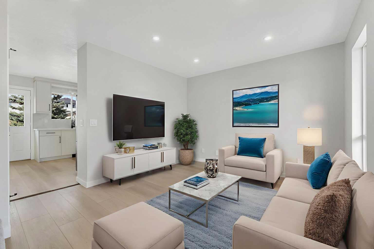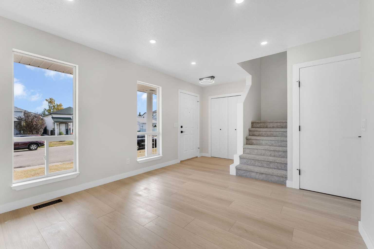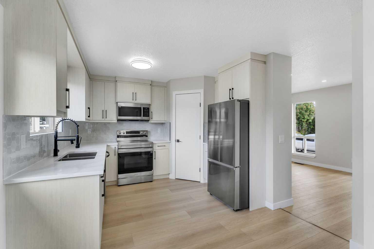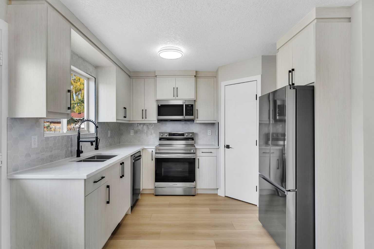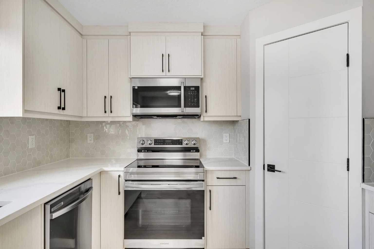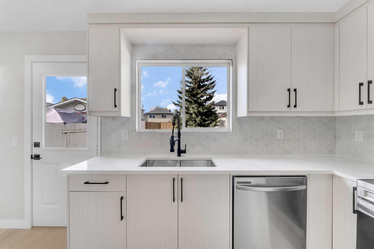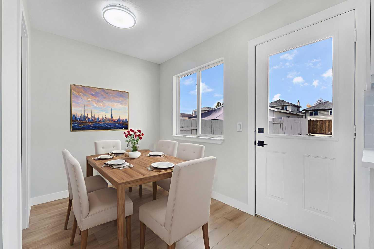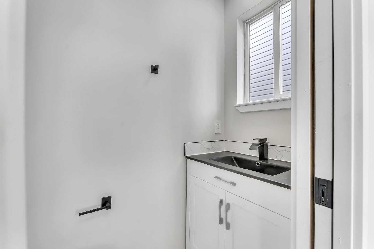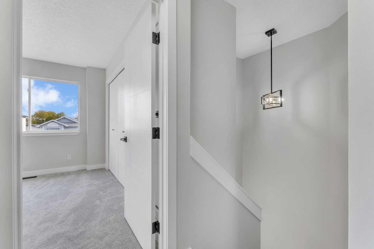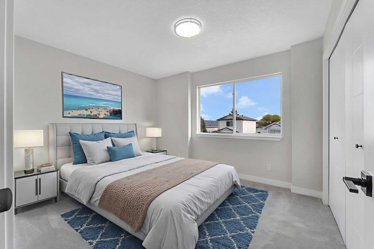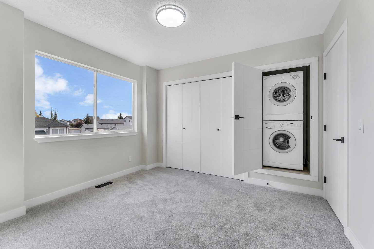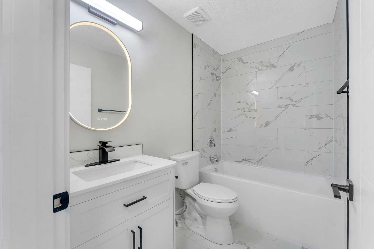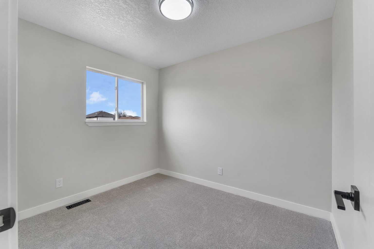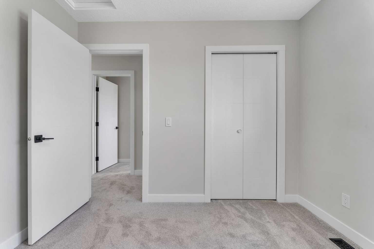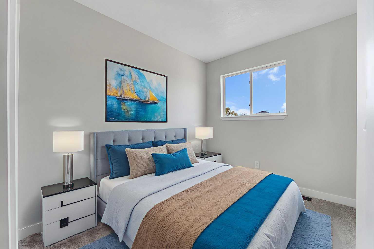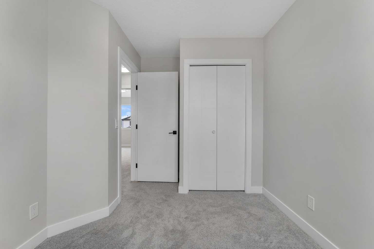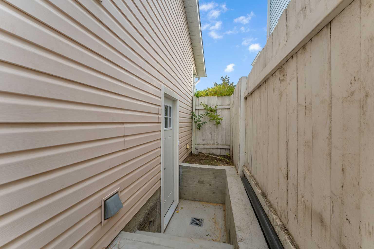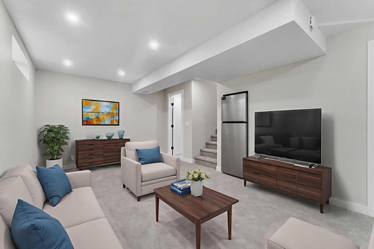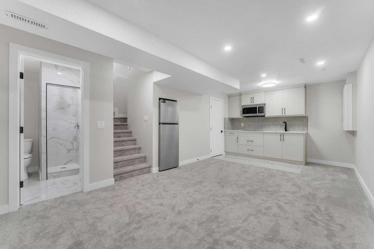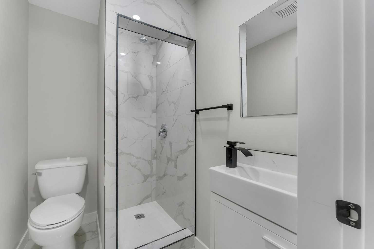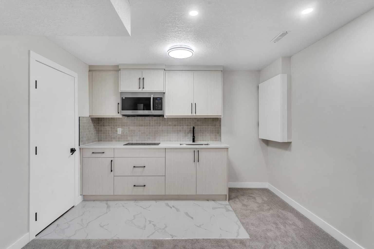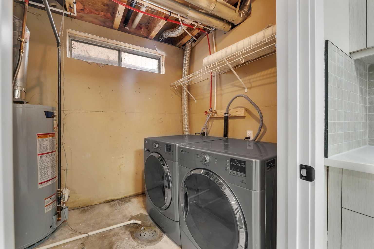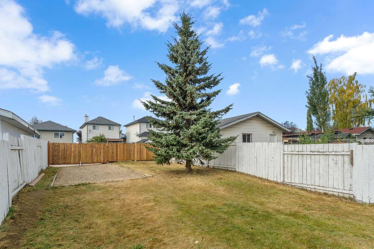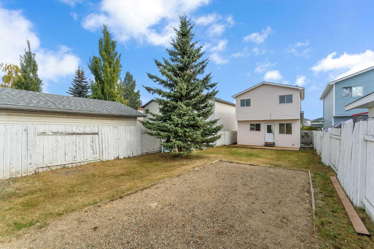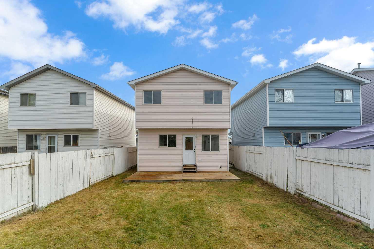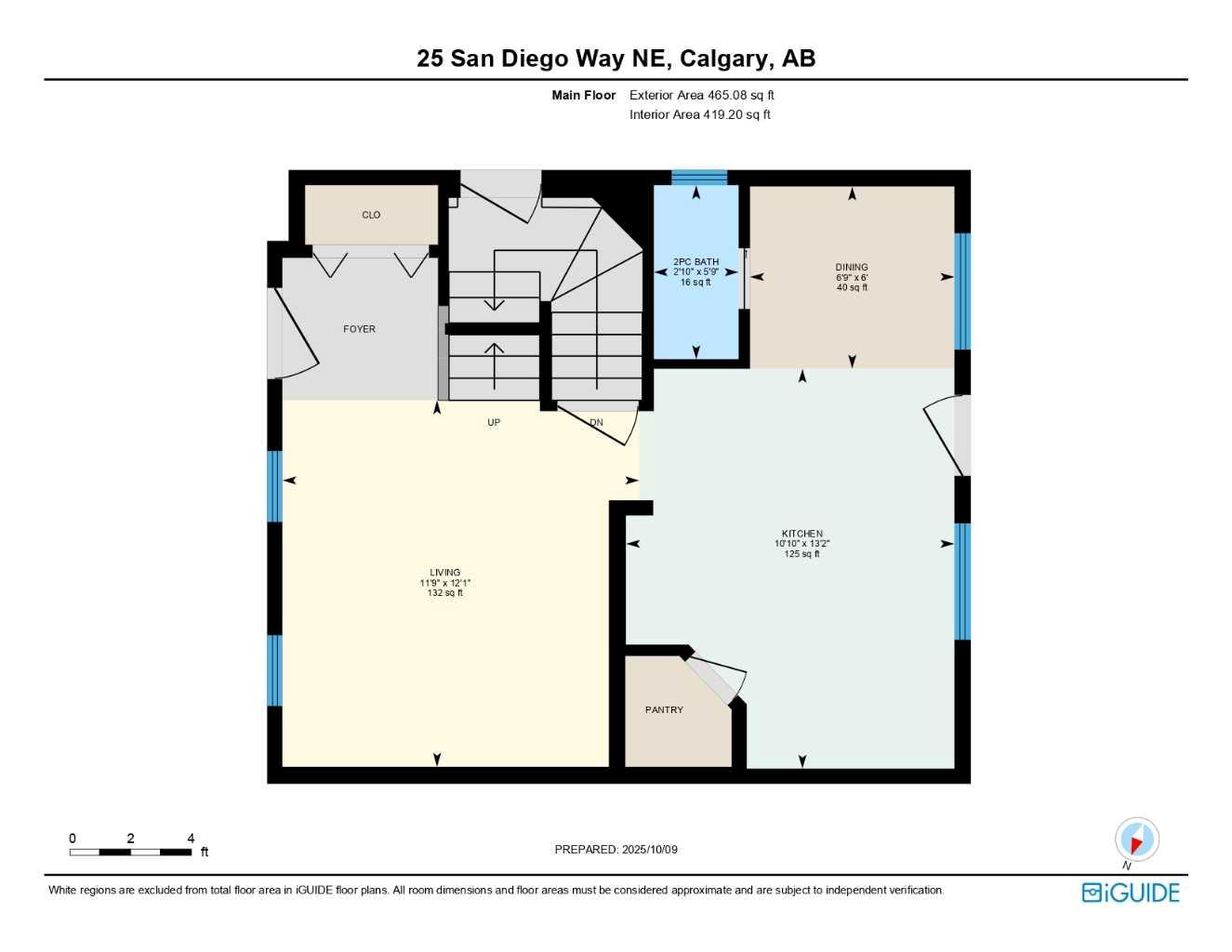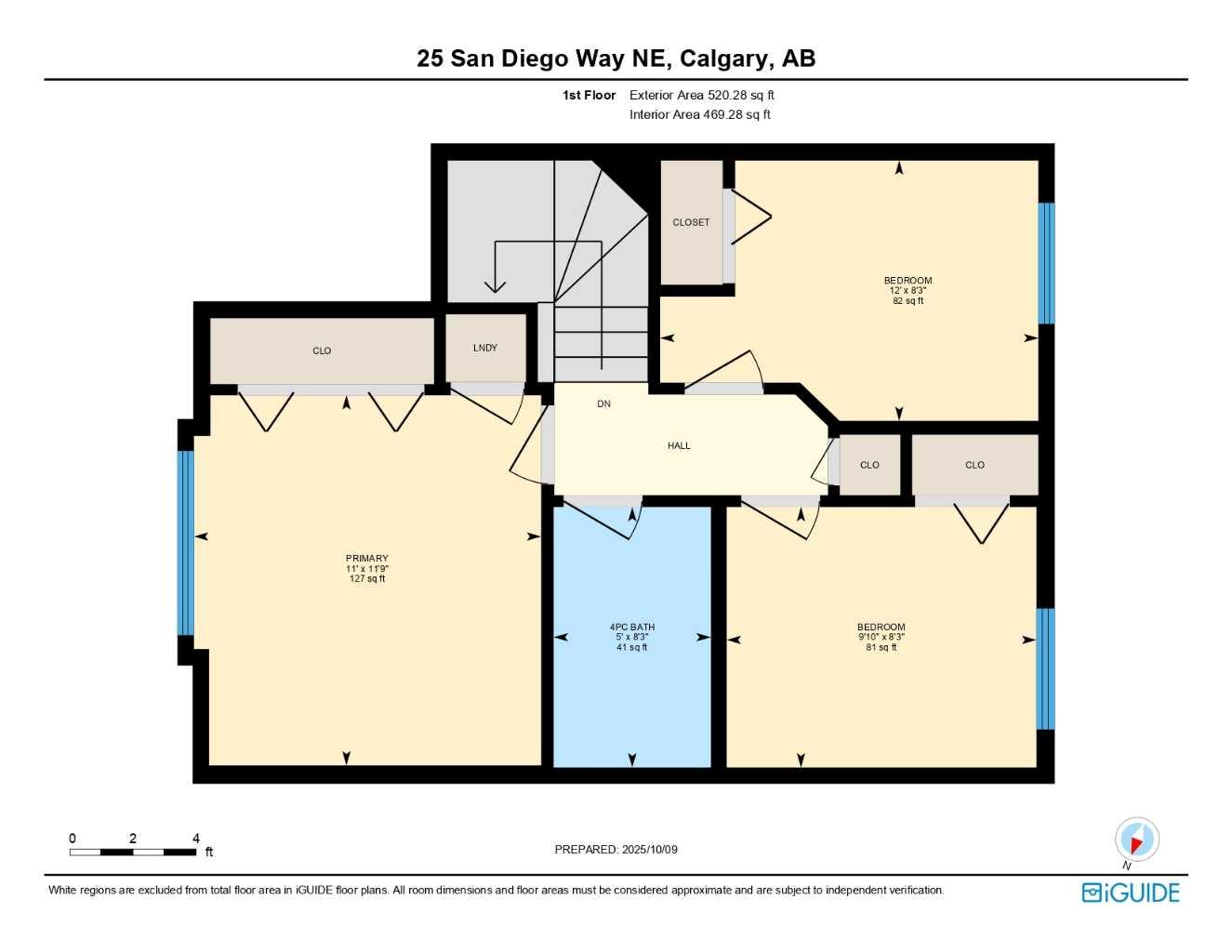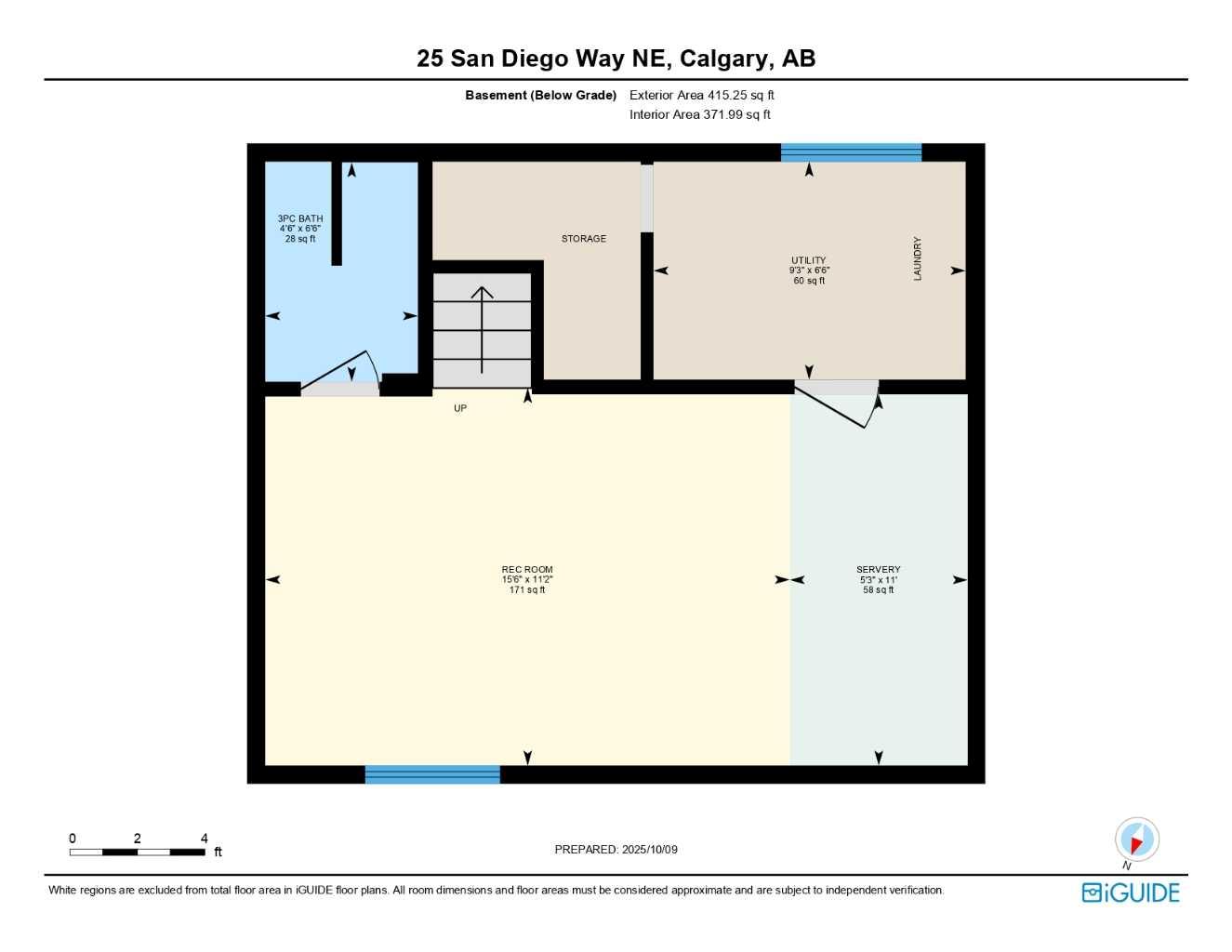25 San Diego Way NE, Calgary, Alberta
Residential For Sale in Calgary, Alberta
$488,800
-
ResidentialProperty Type
-
3Bedrooms
-
3Bath
-
0Garage
-
985Sq Ft
-
1995Year Built
FULLY RENOVATED!! ONE OF THE BEST PRICED DETACHED 2-STOREY ON THE MARKET!! SEPARATE LAUNDRY FOR UPSTAIRS AND DOWNSTAIRS!! 1350+ SQFT OF LIVING SPACE!! 3 BEDROOMS!! 2.5 BATHS!! HUGE BACKYARD!! ILLEGAL SUITE BASEMENT WITH SEPARATE ENTRANCE!! Step inside to a BRIGHT & MODERN MAIN FLOOR featuring a spacious living area, an upgraded kitchen with PANTRY & STAINLESS STEEL APPLIANCES, a cozy dining space, and a convenient 2PC bath. Kitchen opens directly to the LARGE BACKYARD—perfect for summer BBQs and family fun! Upstairs offers 3 GENEROUS BEDROOMS including a PRIMARY with closet space, a 4PC bath, and UPPER FLOOR LAUNDRY for added convenience. The SEPARATE ENTRANCE ILLEGAL SUITE BASEMENT is a huge bonus—featuring a REC ROOM, kitchen, second laundry, and a 3PC bath - endless potential for entertaining. Located in MONTEREY PARK, close to schools, parks, shopping, and transit—this property is a fantastic option for families and investors alike. DON’T MISS THIS RENOVATED GEM—INCREDIBLE VALUE IN A GREAT COMMUNITY!!
| Street Address: | 25 San Diego Way NE |
| City: | Calgary |
| Province/State: | Alberta |
| Postal Code: | N/A |
| County/Parish: | Calgary |
| Subdivision: | Monterey Park |
| Country: | Canada |
| Latitude: | 51.09433362 |
| Longitude: | -113.93215459 |
| MLS® Number: | A2265873 |
| Price: | $488,800 |
| Property Area: | 985 Sq ft |
| Bedrooms: | 3 |
| Bathrooms Half: | 1 |
| Bathrooms Full: | 2 |
| Living Area: | 985 Sq ft |
| Building Area: | 0 Sq ft |
| Year Built: | 1995 |
| Listing Date: | Oct 20, 2025 |
| Garage Spaces: | 0 |
| Property Type: | Residential |
| Property Subtype: | Detached |
| MLS Status: | Active |
Additional Details
| Flooring: | N/A |
| Construction: | Vinyl Siding,Wood Frame |
| Parking: | Alley Access,Parking Pad |
| Appliances: | Other |
| Stories: | N/A |
| Zoning: | R-CG |
| Fireplace: | N/A |
| Amenities: | Park,Playground,Schools Nearby,Shopping Nearby |
Utilities & Systems
| Heating: | Forced Air,Natural Gas |
| Cooling: | None |
| Property Type | Residential |
| Building Type | Detached |
| Square Footage | 985 sqft |
| Community Name | Monterey Park |
| Subdivision Name | Monterey Park |
| Title | Fee Simple |
| Land Size | 3,283 sqft |
| Built in | 1995 |
| Annual Property Taxes | Contact listing agent |
| Parking Type | Alley Access |
| Time on MLS Listing | 17 days |
Bedrooms
| Above Grade | 3 |
Bathrooms
| Total | 3 |
| Partial | 1 |
Interior Features
| Appliances Included | Other |
| Flooring | Carpet, Tile, Vinyl Plank |
Building Features
| Features | Open Floorplan, Pantry, See Remarks, Separate Entrance |
| Construction Material | Vinyl Siding, Wood Frame |
| Structures | None |
Heating & Cooling
| Cooling | None |
| Heating Type | Forced Air, Natural Gas |
Exterior Features
| Exterior Finish | Vinyl Siding, Wood Frame |
Neighbourhood Features
| Community Features | Park, Playground, Schools Nearby, Shopping Nearby |
| Amenities Nearby | Park, Playground, Schools Nearby, Shopping Nearby |
Parking
| Parking Type | Alley Access |
| Total Parking Spaces | 2 |
Interior Size
| Total Finished Area: | 985 sq ft |
| Total Finished Area (Metric): | 91.54 sq m |
| Main Level: | 465 sq ft |
| Upper Level: | 520 sq ft |
| Below Grade: | 372 sq ft |
Room Count
| Bedrooms: | 3 |
| Bathrooms: | 3 |
| Full Bathrooms: | 2 |
| Half Bathrooms: | 1 |
| Rooms Above Grade: | 6 |
Lot Information
| Lot Size: | 3,283 sq ft |
| Lot Size (Acres): | 0.08 acres |
| Frontage: | 29 ft |
Legal
| Legal Description: | 9510397;18;7 |
| Title to Land: | Fee Simple |
- Open Floorplan
- Pantry
- See Remarks
- Separate Entrance
- Other
- Full
- Park
- Playground
- Schools Nearby
- Shopping Nearby
- Vinyl Siding
- Wood Frame
- Poured Concrete
- Back Yard
- Alley Access
- Parking Pad
- None
Floor plan information is not available for this property.
Monthly Payment Breakdown
Loading Walk Score...
What's Nearby?
Powered by Yelp
