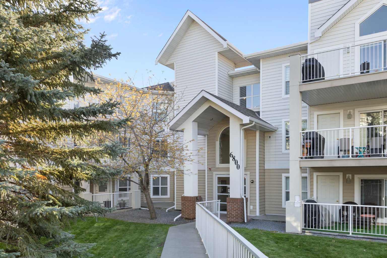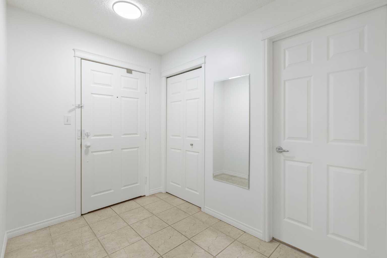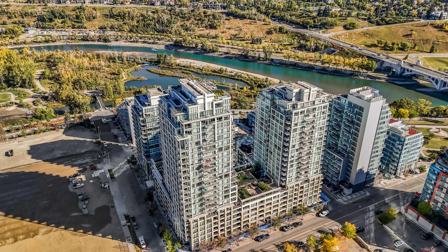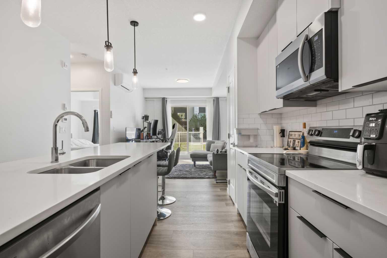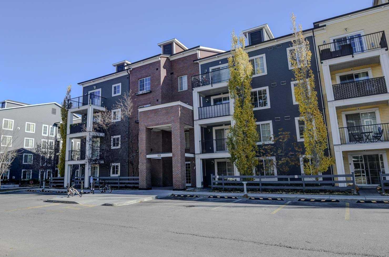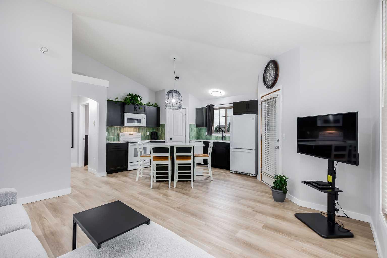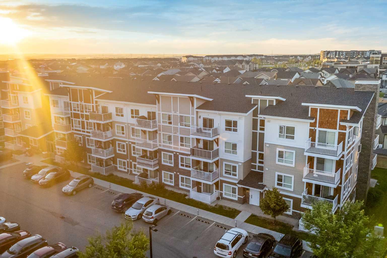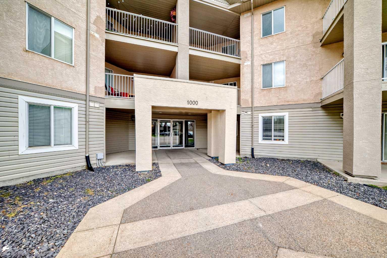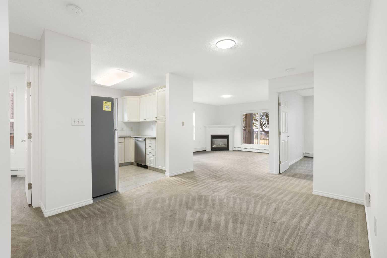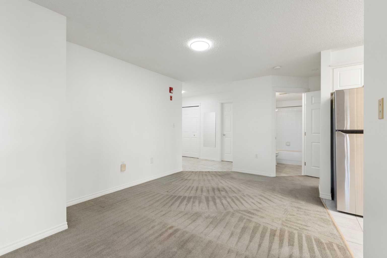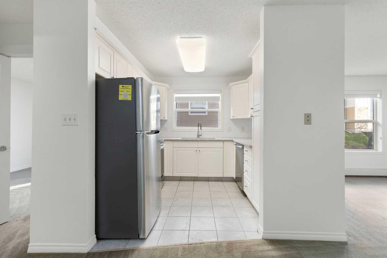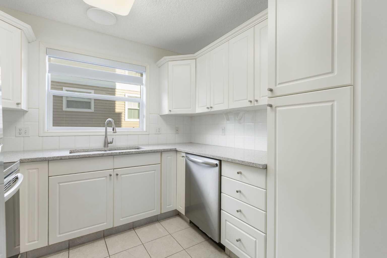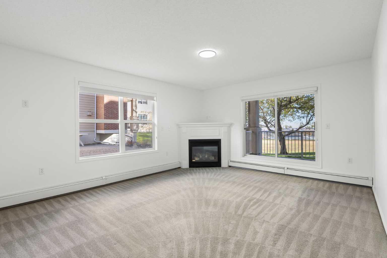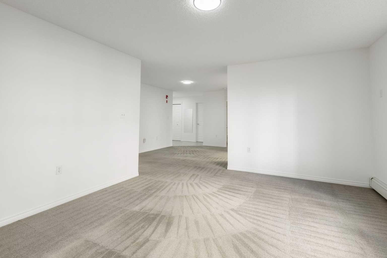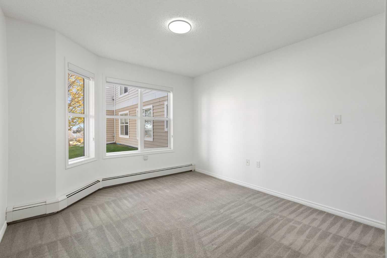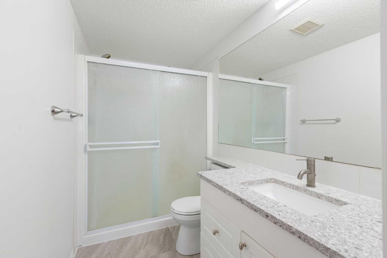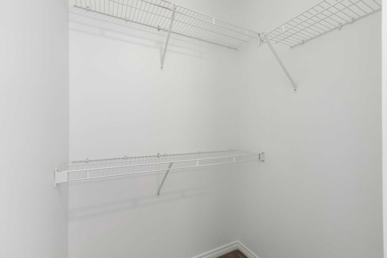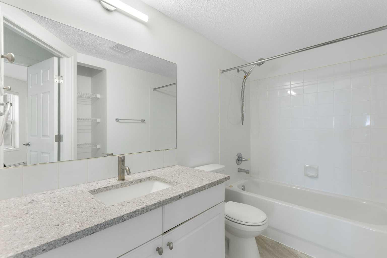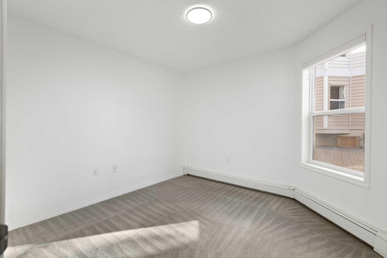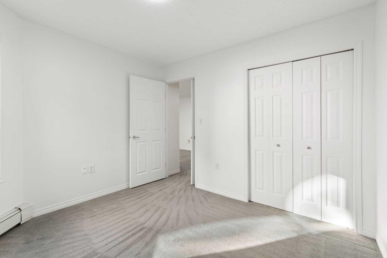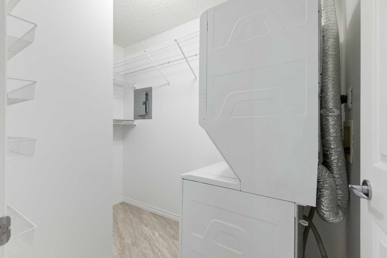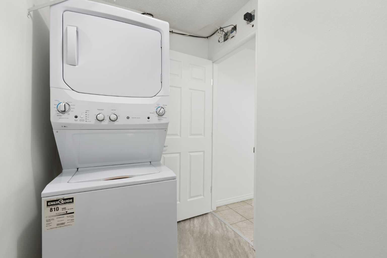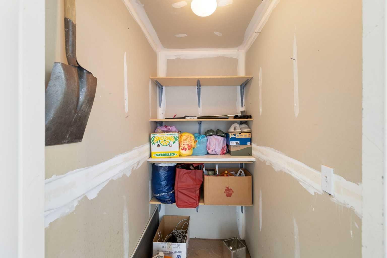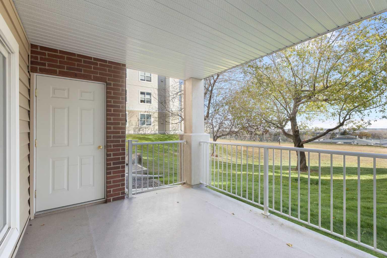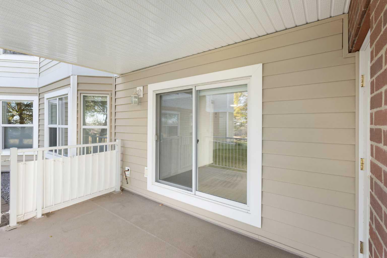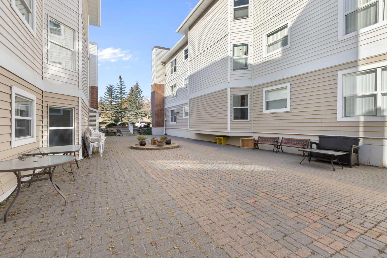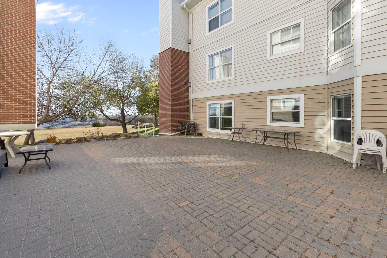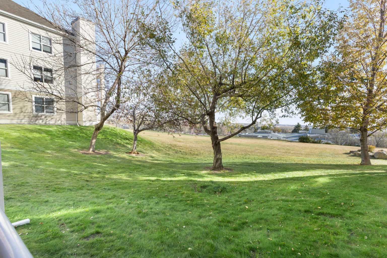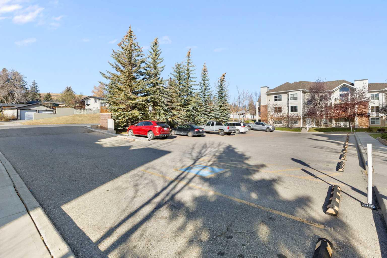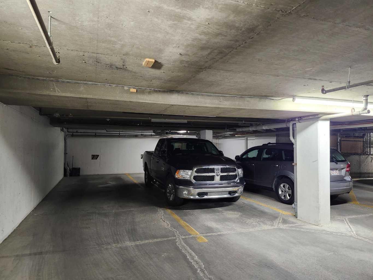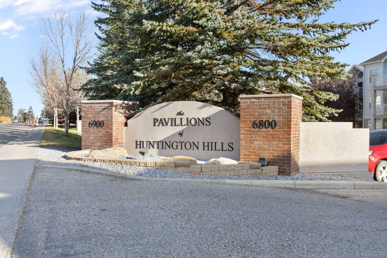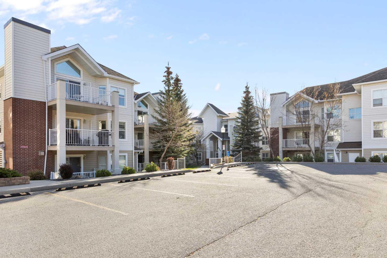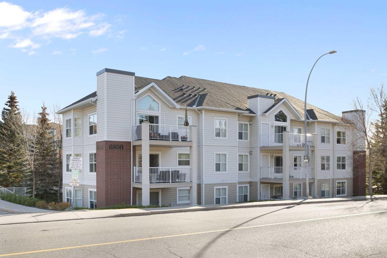114, 6800 Hunterview Drive NW, Calgary, Alberta
Condo For Sale in Calgary, Alberta
$347,900
-
CondoProperty Type
-
2Bedrooms
-
2Bath
-
0Garage
-
934Sq Ft
-
1999Year Built
Truly checks all the boxes! This bright and spacious 933 sq.ft. corner unit offers 2 bedrooms, 2 full bathrooms, and titled underground tandem parking for 2 cars. Freshly painted and move-in ready with quick possession available. The open layout features a welcoming kitchen with granite countertops and plenty of storage, a cozy gas fireplace in the living room, and an east-facing balcony overlooking a private green space—perfect for morning coffee. The primary bedroom includes a walk-in closet and 3-piece ensuite, while the second bedroom and main bath are ideal for family, guests, or a home office. The Pavilions is a quiet, well-managed complex with a car wash bay and social room, close to Nose Hill Park, schools, shopping, dining, and transit. A wonderful place to call home.
| Street Address: | 114, 6800 Hunterview Drive NW |
| City: | Calgary |
| Province/State: | Alberta |
| Postal Code: | N/A |
| County/Parish: | Calgary |
| Subdivision: | Huntington Hills |
| Country: | Canada |
| Latitude: | 51.11175790 |
| Longitude: | -114.07913821 |
| MLS® Number: | A2266224 |
| Price: | $347,900 |
| Property Area: | 934 Sq ft |
| Bedrooms: | 2 |
| Bathrooms Half: | 0 |
| Bathrooms Full: | 2 |
| Living Area: | 934 Sq ft |
| Building Area: | 0 Sq ft |
| Year Built: | 1999 |
| Listing Date: | Oct 25, 2025 |
| Garage Spaces: | 0 |
| Property Type: | Residential |
| Property Subtype: | Apartment |
| MLS Status: | Active |
Additional Details
| Flooring: | N/A |
| Construction: | Brick,Concrete,Vinyl Siding,Wood Frame |
| Parking: | Titled,Underground |
| Appliances: | Dishwasher,Dryer,Electric Range,Microwave Hood Fan,Refrigerator,Washer,Window Coverings |
| Stories: | N/A |
| Zoning: | M-C1 d90 |
| Fireplace: | N/A |
| Amenities: | Playground,Schools Nearby,Shopping Nearby,Walking/Bike Paths |
Utilities & Systems
| Heating: | Baseboard |
| Cooling: | None |
| Property Type | Residential |
| Building Type | Apartment |
| Storeys | 3 |
| Square Footage | 934 sqft |
| Community Name | Huntington Hills |
| Subdivision Name | Huntington Hills |
| Title | Fee Simple |
| Land Size | Unknown |
| Built in | 1999 |
| Annual Property Taxes | Contact listing agent |
| Parking Type | Underground |
Bedrooms
| Above Grade | 2 |
Bathrooms
| Total | 2 |
| Partial | 0 |
Interior Features
| Appliances Included | Dishwasher, Dryer, Electric Range, Microwave Hood Fan, Refrigerator, Washer, Window Coverings |
| Flooring | Carpet, Laminate |
Building Features
| Features | Vinyl Windows |
| Style | Attached |
| Construction Material | Brick, Concrete, Vinyl Siding, Wood Frame |
| Building Amenities | Elevator(s), Secured Parking, Visitor Parking |
| Structures | Balcony(s) |
Heating & Cooling
| Cooling | None |
| Heating Type | Baseboard |
Exterior Features
| Exterior Finish | Brick, Concrete, Vinyl Siding, Wood Frame |
Neighbourhood Features
| Community Features | Playground, Schools Nearby, Shopping Nearby, Walking/Bike Paths |
| Pets Allowed | Restrictions |
| Amenities Nearby | Playground, Schools Nearby, Shopping Nearby, Walking/Bike Paths |
Maintenance or Condo Information
| Maintenance Fees | $550 Monthly |
| Maintenance Fees Include | Common Area Maintenance, Gas, Heat, Insurance, Interior Maintenance, Professional Management, Reserve Fund Contributions, Sewer, Snow Removal, Trash, Water |
Parking
| Parking Type | Underground |
| Total Parking Spaces | 2 |
Interior Size
| Total Finished Area: | 934 sq ft |
| Total Finished Area (Metric): | 86.73 sq m |
| Main Level: | 934 sq ft |
Room Count
| Bedrooms: | 2 |
| Bathrooms: | 2 |
| Full Bathrooms: | 2 |
| Rooms Above Grade: | 5 |
Lot Information
Legal
| Legal Description: | 0010182;15 |
| Title to Land: | Fee Simple |
- Vinyl Windows
- Balcony
- Dishwasher
- Dryer
- Electric Range
- Microwave Hood Fan
- Refrigerator
- Washer
- Window Coverings
- Elevator(s)
- Secured Parking
- Visitor Parking
- Playground
- Schools Nearby
- Shopping Nearby
- Walking/Bike Paths
- Brick
- Concrete
- Vinyl Siding
- Wood Frame
- Gas
- Titled
- Underground
- Balcony(s)
Floor plan information is not available for this property.
Monthly Payment Breakdown
Loading Walk Score...
What's Nearby?
Powered by Yelp
REALTOR® Details
Ellen Fang
- (403) 460-6553
- [email protected]
- Property Solutions Real Estate Group Inc.
