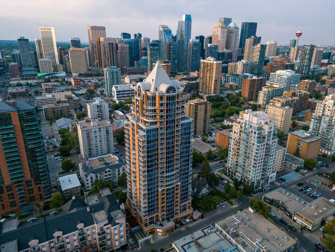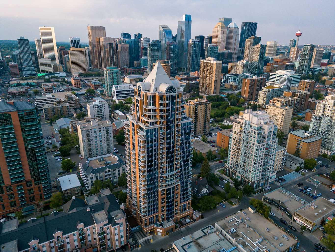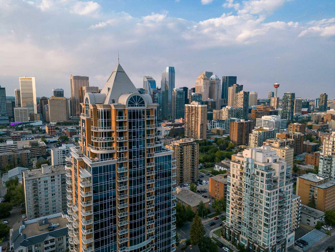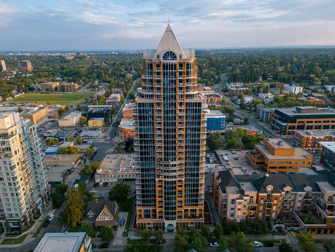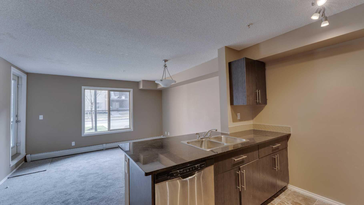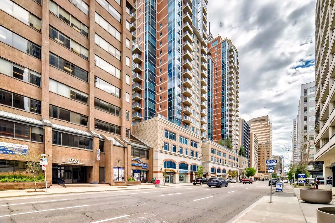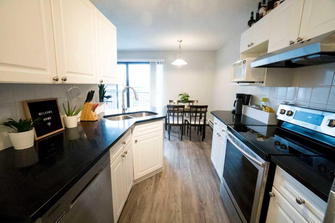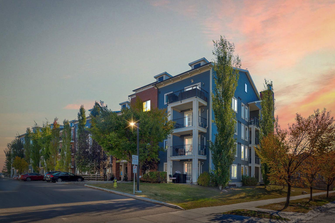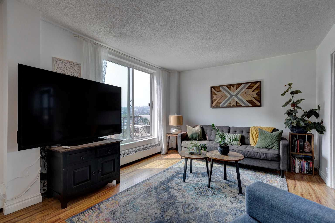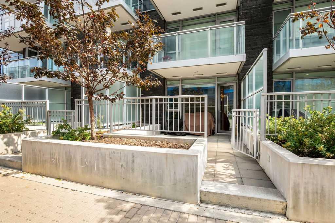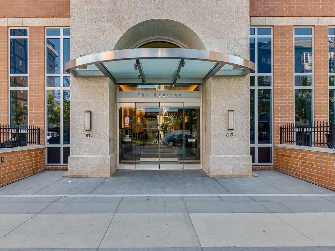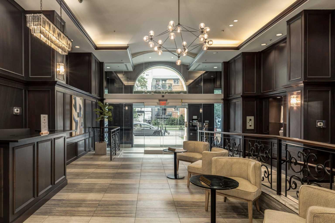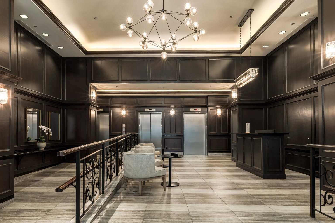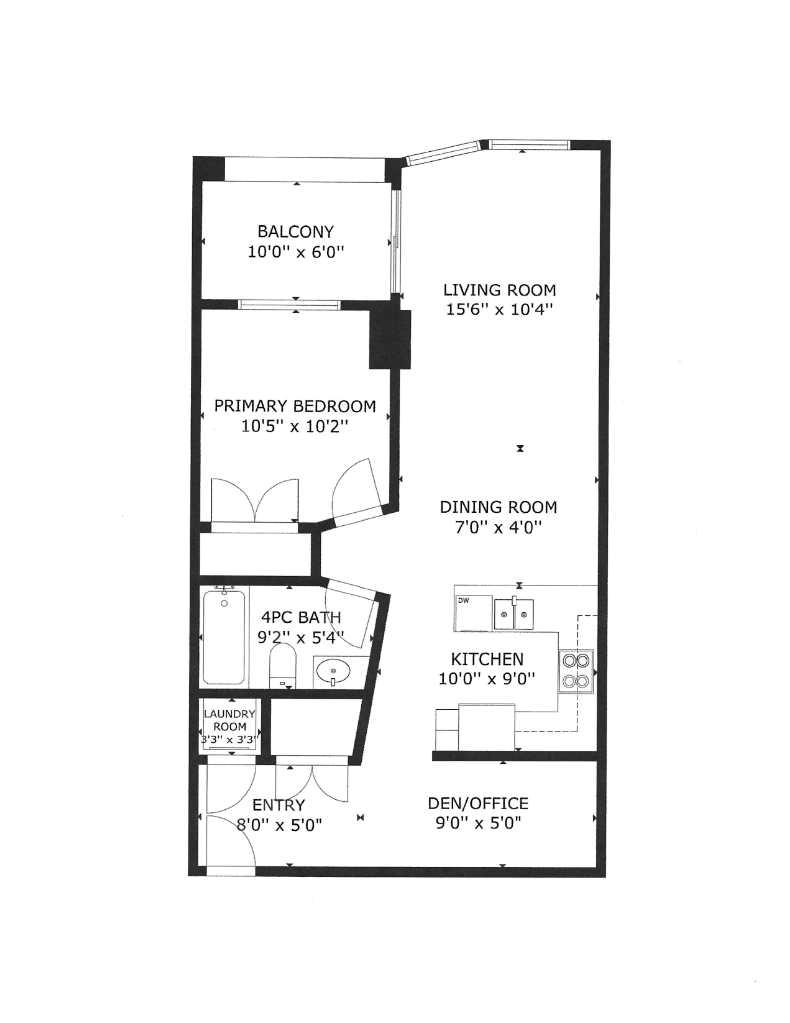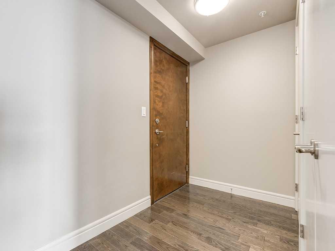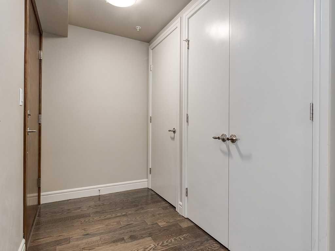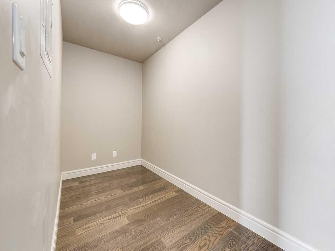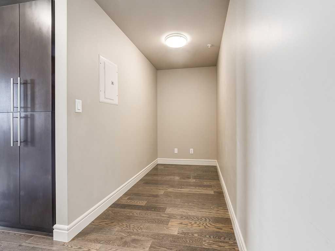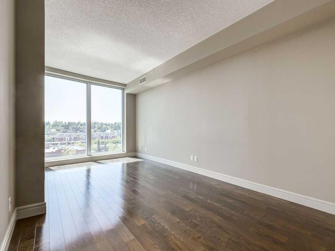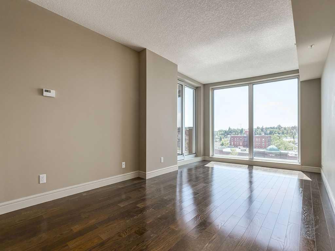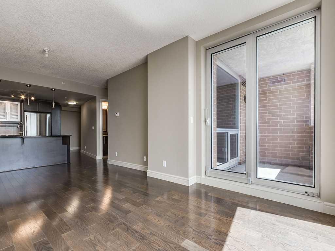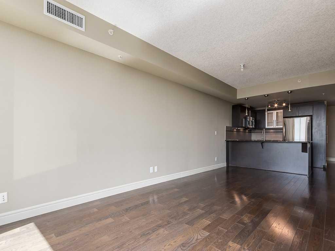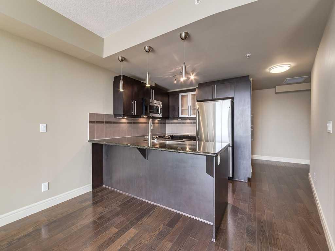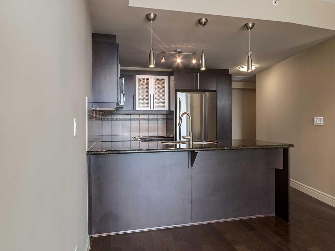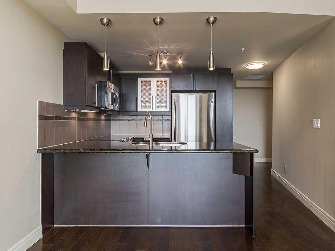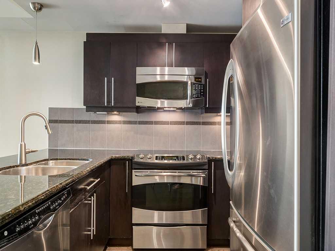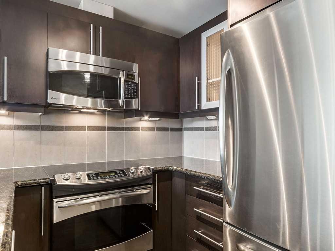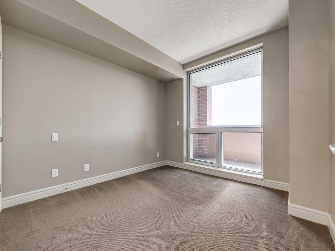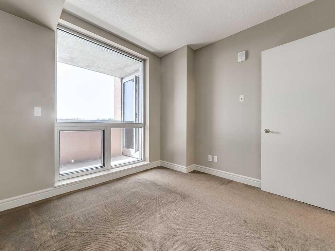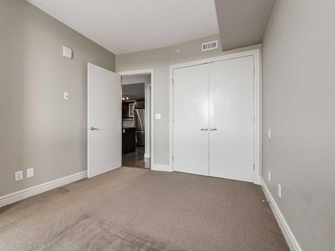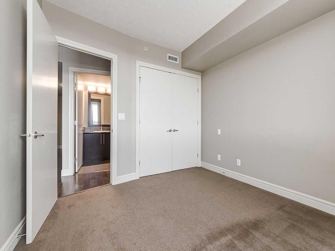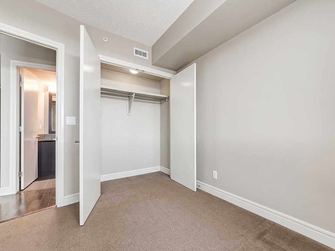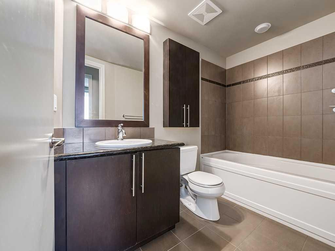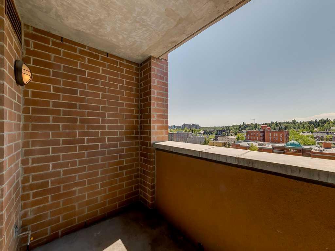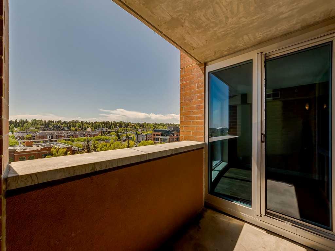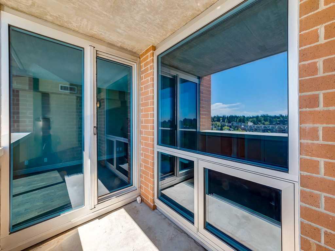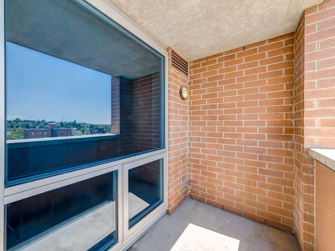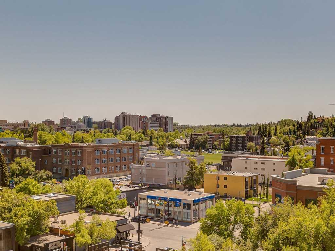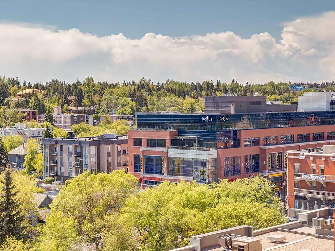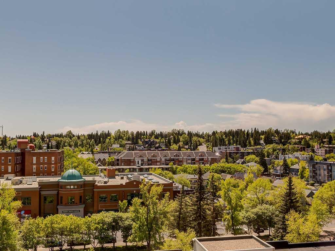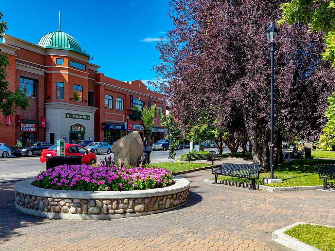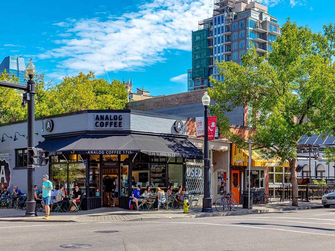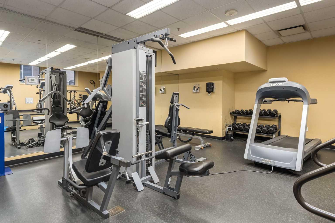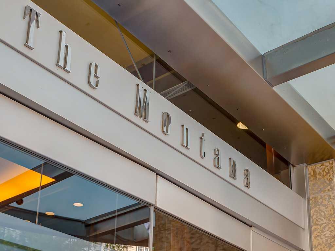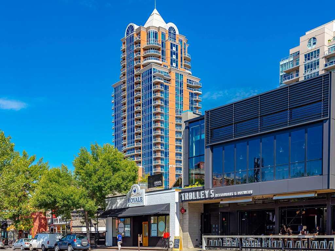803, 817 15 Avenue SW, Calgary, Alberta
Condo For Sale in Calgary, Alberta
$353,000
-
CondoProperty Type
-
1Bedrooms
-
1Bath
-
1Garage
-
657Sq Ft
-
2009Year Built
The MONTANA is a Classical Style Building Just Around the Corner from Mount Royal Village and Tompkins Park in the Heart of the "Uptown 17th Avenue" Shopping and Entertainment District - The MONTANA Offers a Sophistication, Charm, and Elegance that is Unique in Calgary - Large One Bedroom with a Separate 9' x 5' Den for Your Home Office - Newly Painted Throughout - Sunny and Spacious 20' x 10' Living/Dining Room with Engineered Hardwood Floors Facing South Overlooking the Ambiance of 17th Avenue and the Trees of Mount Royal - (South Facing One Bedroom and Den Suites only go as High as the 9th Floor) - Rich Espresso Cabinets with Stainless Steel Appliances & Granite Counters with Breakfast Bar - High Quality Windows with 4 Pane Glass Ensures Quiet Comfort - Private Balcony with Gas BBQ Outlet - Trash Shute on Every Floor - 3 High Speed Elevators - Quaint Panelled Lobby with Daily Concierge Service - Soon to be Renovated Gym - Secure Bicycle Room - 22 Guest Parking Stalls - Just Around the Corner From Save-On Foods, Canadian Tire, Best Buy, and Shoppers Drug Mart - ENJOY A FASHIONABLE INNER CITY LIFESTYLE AT THE MONTANA
| Street Address: | 803, 817 15 Avenue SW |
| City: | Calgary |
| Province/State: | Alberta |
| Postal Code: | N/A |
| County/Parish: | Calgary |
| Subdivision: | Beltline |
| Country: | Canada |
| Latitude: | 51.03891530 |
| Longitude: | -114.08018290 |
| MLS® Number: | A2247402 |
| Price: | $353,000 |
| Property Area: | 657 Sq ft |
| Bedrooms: | 1 |
| Bathrooms Half: | 0 |
| Bathrooms Full: | 1 |
| Living Area: | 657 Sq ft |
| Building Area: | 0 Sq ft |
| Year Built: | 2009 |
| Listing Date: | Aug 12, 2025 |
| Garage Spaces: | 1 |
| Property Type: | Residential |
| Property Subtype: | Apartment |
| MLS Status: | Active |
Additional Details
| Flooring: | N/A |
| Construction: | Brick,Concrete |
| Parking: | Guest,Heated Garage,Parkade,Stall,Titled,Underground |
| Appliances: | Dishwasher,Electric Stove,Garburator,Microwave Hood Fan,Refrigerator,Washer/Dryer Stacked,Window Coverings |
| Stories: | N/A |
| Zoning: | DC |
| Fireplace: | N/A |
| Amenities: | Park,Schools Nearby,Shopping Nearby,Sidewalks,Street Lights,Walking/Bike Paths |
Utilities & Systems
| Heating: | Fan Coil,Natural Gas |
| Cooling: | Central Air |
| Property Type | Residential |
| Building Type | Apartment |
| Storeys | 28 |
| Square Footage | 657 sqft |
| Community Name | Beltline |
| Subdivision Name | Beltline |
| Title | Fee Simple |
| Land Size | Unknown |
| Built in | 2009 |
| Annual Property Taxes | Contact listing agent |
| Parking Type | Underground |
| Time on MLS Listing | 83 days |
Bedrooms
| Above Grade | 1 |
Bathrooms
| Total | 1 |
| Partial | 0 |
Interior Features
| Appliances Included | Dishwasher, Electric Stove, Garburator, Microwave Hood Fan, Refrigerator, Washer/Dryer Stacked, Window Coverings |
| Flooring | Carpet, Ceramic Tile, Hardwood |
Building Features
| Features | Breakfast Bar, Elevator, Granite Counters, High Ceilings, Open Floorplan |
| Style | Attached |
| Construction Material | Brick, Concrete |
| Building Amenities | Bicycle Storage, Elevator(s), Fitness Center, Garbage Chute, Secured Parking, Storage, Visitor Parking |
| Structures | Balcony(s) |
Heating & Cooling
| Cooling | Central Air |
| Heating Type | Fan Coil, Natural Gas |
Exterior Features
| Exterior Finish | Brick, Concrete |
Neighbourhood Features
| Community Features | Park, Schools Nearby, Shopping Nearby, Sidewalks, Street Lights, Walking/Bike Paths |
| Pets Allowed | Restrictions |
| Amenities Nearby | Park, Schools Nearby, Shopping Nearby, Sidewalks, Street Lights, Walking/Bike Paths |
Maintenance or Condo Information
| Maintenance Fees | $483 Monthly |
| Maintenance Fees Include | Common Area Maintenance, Heat, Insurance, Parking, Professional Management, Reserve Fund Contributions, Sewer, Snow Removal, Trash, Water |
Parking
| Parking Type | Underground |
| Total Parking Spaces | 1 |
Interior Size
| Total Finished Area: | 657 sq ft |
| Total Finished Area (Metric): | 61.05 sq m |
Room Count
| Bedrooms: | 1 |
| Bathrooms: | 1 |
| Full Bathrooms: | 1 |
| Rooms Above Grade: | 5 |
Lot Information
Legal
| Legal Description: | Condominium Plan 0915342 Unit 68 |
| Title to Land: | Fee Simple |
- Breakfast Bar
- Elevator
- Granite Counters
- High Ceilings
- Open Floorplan
- Balcony
- BBQ gas line
- Lighting
- Storage
- Dishwasher
- Electric Stove
- Garburator
- Microwave Hood Fan
- Refrigerator
- Washer/Dryer Stacked
- Window Coverings
- Bicycle Storage
- Elevator(s)
- Fitness Center
- Garbage Chute
- Secured Parking
- Visitor Parking
- Park
- Schools Nearby
- Shopping Nearby
- Sidewalks
- Street Lights
- Walking/Bike Paths
- Brick
- Concrete
- Guest
- Heated Garage
- Parkade
- Stall
- Titled
- Underground
- Balcony(s)
Floor plan information is not available for this property.
Monthly Payment Breakdown
Loading Walk Score...
What's Nearby?
Powered by Yelp
REALTOR® Details
Don Onda
- (403) 228-5557
- [email protected]
- RE/MAX iRealty Innovations
