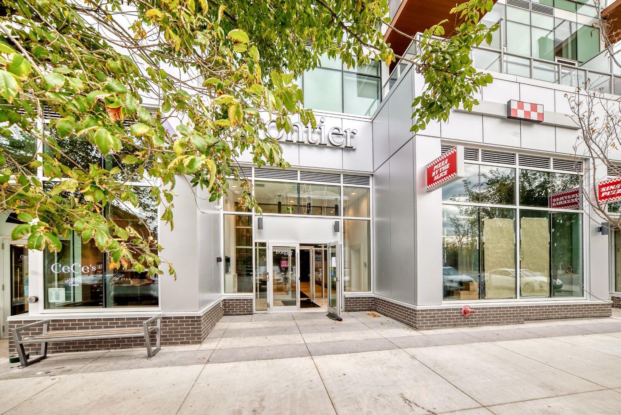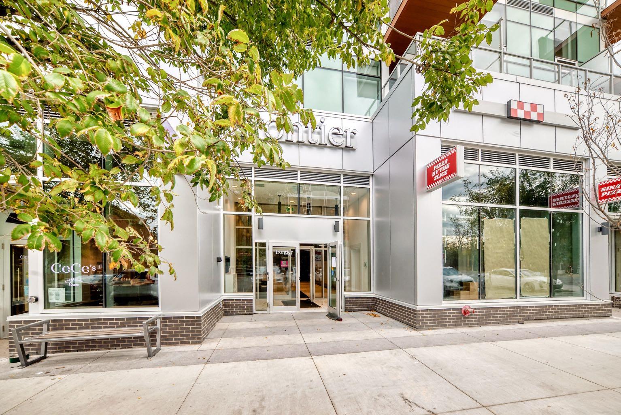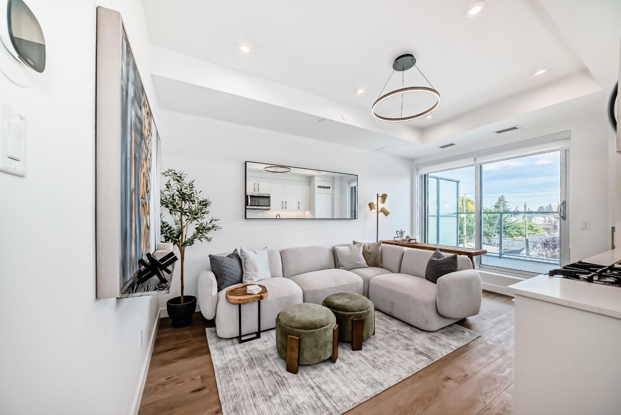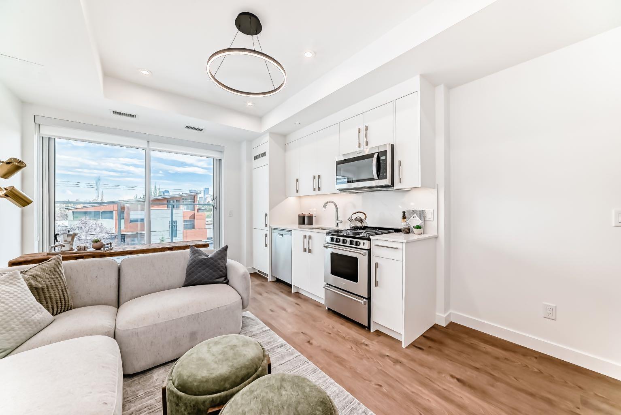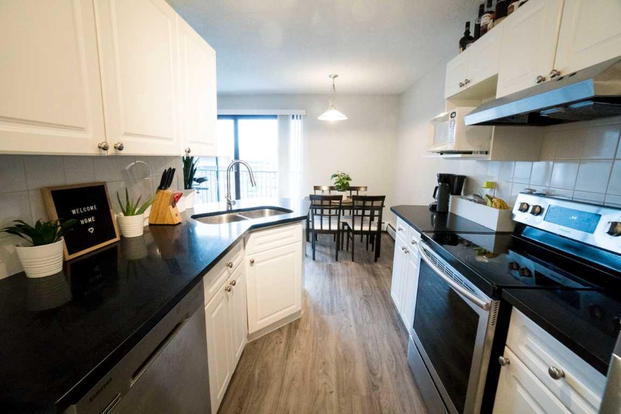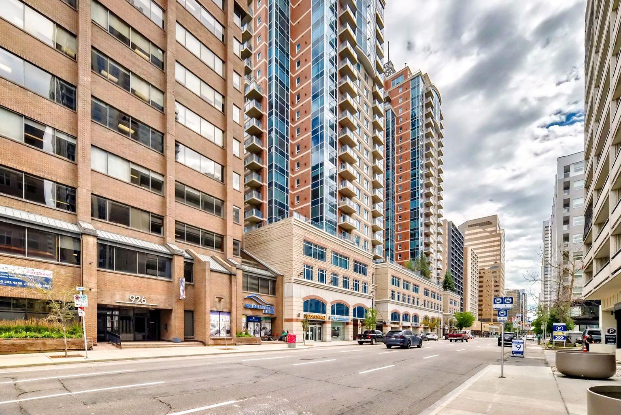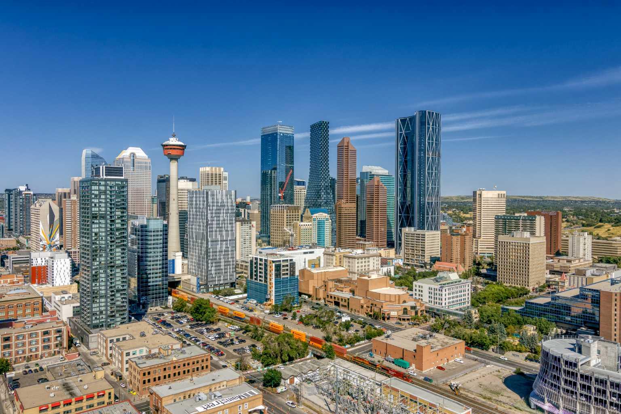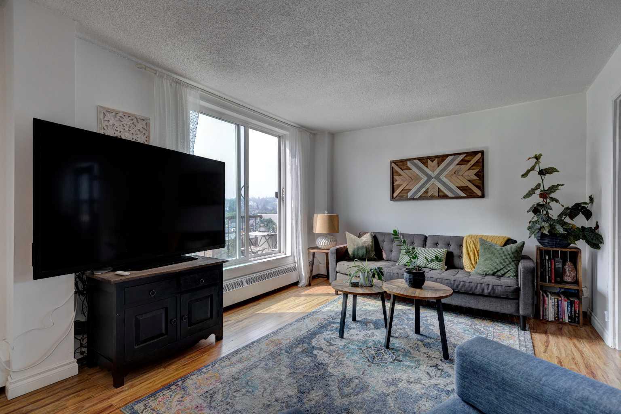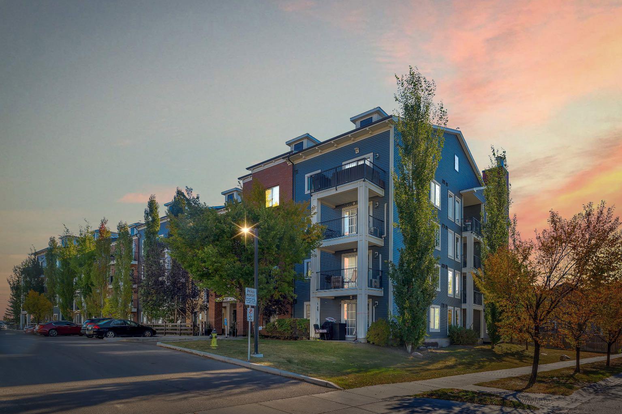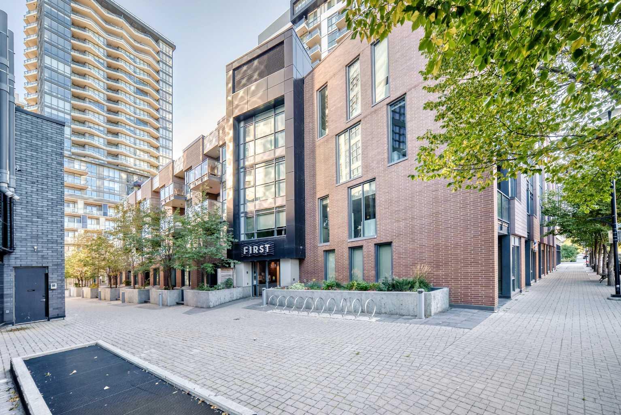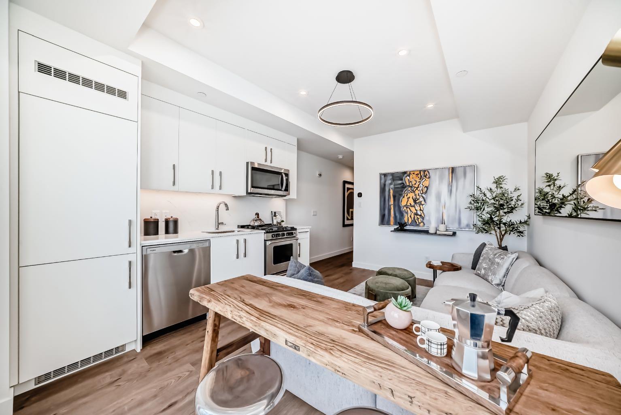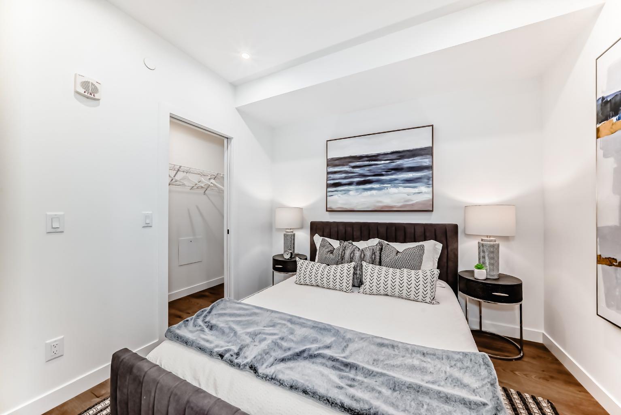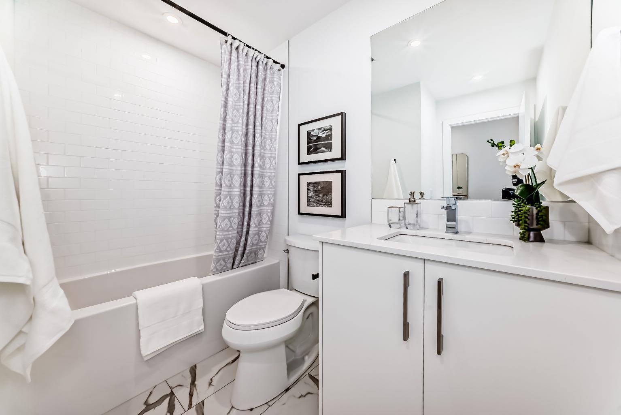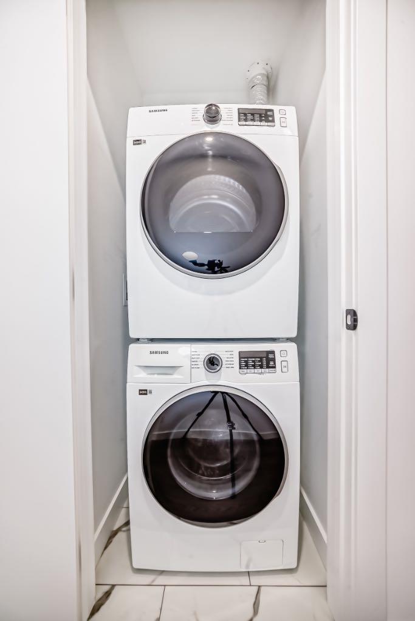236, 110 18A Street NW, Calgary, Alberta
Condo For Sale in Calgary, Alberta
$354,900
-
CondoProperty Type
-
1Bedrooms
-
1Bath
-
0Garage
-
412Sq Ft
-
2025Year Built
Discover this 1-Bed, 1-Bath home in Truman’s newest boutique development, ideally located in the heart of vibrant Kensington. The sleek kitchen features quartz countertops, full-height cabinetry, and stainless steel appliances, flowing seamlessly into a bright, open-concept living area with floor-to-ceiling windows. From here, enjoy peaceful views of Kensington’s charming streetscape, offering a private urban retreat. The contemporary bathroom showcases clean, high-quality finishes, while residents benefit from boutique-style amenities including an outdoor terrace, fitness centre, co-working spaces, and secure bike storage. Just steps away, you’ll find cafés, restaurants, shopping, river pathways, the LRT, and all that downtown has to offer. *Photo gallery of similar unit.
| Street Address: | 236, 110 18A Street NW |
| City: | Calgary |
| Province/State: | Alberta |
| Postal Code: | N/A |
| County/Parish: | Calgary |
| Subdivision: | West Hillhurst |
| Country: | Canada |
| Latitude: | 51.05280883 |
| Longitude: | -114.10379816 |
| MLS® Number: | A2261442 |
| Price: | $354,900 |
| Property Area: | 412 Sq ft |
| Bedrooms: | 1 |
| Bathrooms Half: | 0 |
| Bathrooms Full: | 1 |
| Living Area: | 412 Sq ft |
| Building Area: | 0 Sq ft |
| Year Built: | 2025 |
| Listing Date: | Oct 03, 2025 |
| Garage Spaces: | 0 |
| Property Type: | Residential |
| Property Subtype: | Apartment |
| MLS Status: | Active |
Additional Details
| Flooring: | N/A |
| Construction: | Concrete |
| Parking: | None |
| Appliances: | Dishwasher,Microwave Hood Fan,Range,Refrigerator,Washer/Dryer Stacked,Window Coverings |
| Stories: | N/A |
| Zoning: | MC-1 |
| Fireplace: | N/A |
| Amenities: | None |
Utilities & Systems
| Heating: | Fan Coil |
| Cooling: | Central Air |
| Property Type | Residential |
| Building Type | Apartment |
| Storeys | 8 |
| Square Footage | 412 sqft |
| Community Name | West Hillhurst |
| Subdivision Name | West Hillhurst |
| Title | Fee Simple |
| Land Size | Unknown |
| Built in | 2025 |
| Annual Property Taxes | Contact listing agent |
| Parking Type | None |
| Time on MLS Listing | 31 days |
Bedrooms
| Above Grade | 1 |
Bathrooms
| Total | 1 |
| Partial | 0 |
Interior Features
| Appliances Included | Dishwasher, Microwave Hood Fan, Range, Refrigerator, Washer/Dryer Stacked, Window Coverings |
| Flooring | Vinyl Plank |
Building Features
| Features | High Ceilings, Open Floorplan, Quartz Counters |
| Style | Attached |
| Construction Material | Concrete |
| Building Amenities | Fitness Center, Other |
| Structures | None |
Heating & Cooling
| Cooling | Central Air |
| Heating Type | Fan Coil |
Exterior Features
| Exterior Finish | Concrete |
Neighbourhood Features
| Community Features | None |
| Pets Allowed | Restrictions, Yes |
| Amenities Nearby | None |
Maintenance or Condo Information
| Maintenance Fees | $209 Monthly |
| Maintenance Fees Include | Amenities of HOA/Condo, Common Area Maintenance, Gas, Heat, Insurance, Interior Maintenance, Maintenance Grounds, Professional Management, Reserve Fund Contributions, Sewer, Snow Removal, Trash, Water |
Parking
| Parking Type | None |
Interior Size
| Total Finished Area: | 412 sq ft |
| Total Finished Area (Metric): | 38.28 sq m |
| Main Level: | 412 sq ft |
Room Count
| Bedrooms: | 1 |
| Bathrooms: | 1 |
| Full Bathrooms: | 1 |
| Rooms Above Grade: | 3 |
Lot Information
Legal
| Legal Description: | 2510738;252 |
| Title to Land: | Fee Simple |
- High Ceilings
- Open Floorplan
- Quartz Counters
- None
- Dishwasher
- Microwave Hood Fan
- Range
- Refrigerator
- Washer/Dryer Stacked
- Window Coverings
- Fitness Center
- Other
- Concrete
Floor plan information is not available for this property.
Monthly Payment Breakdown
Loading Walk Score...
What's Nearby?
Powered by Yelp
