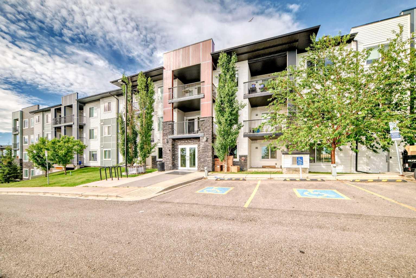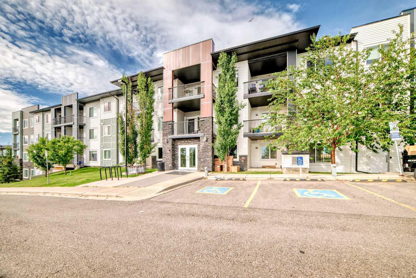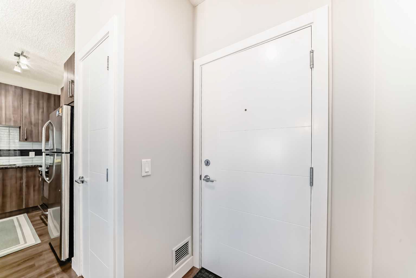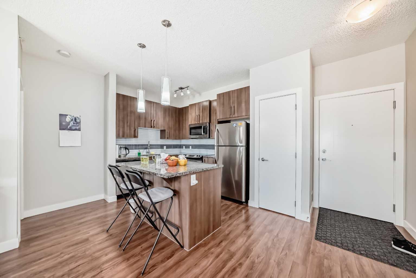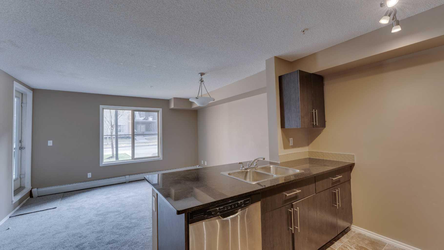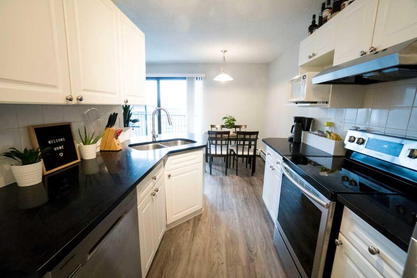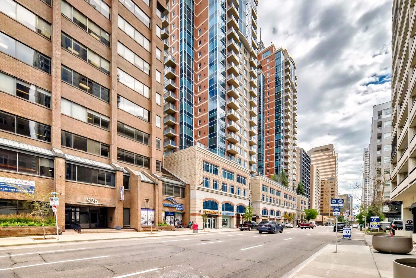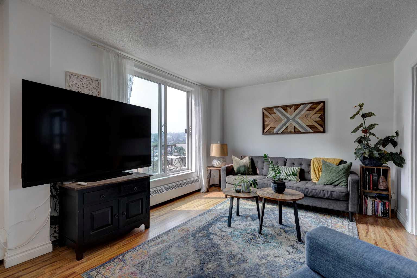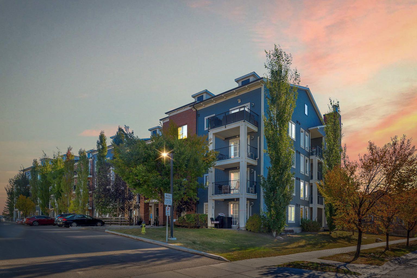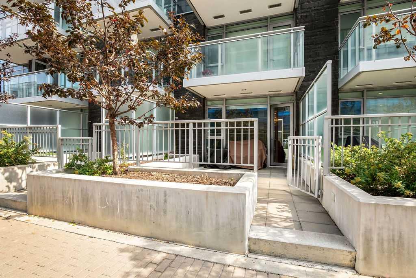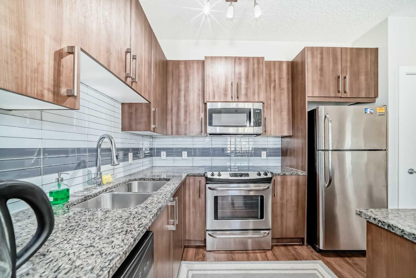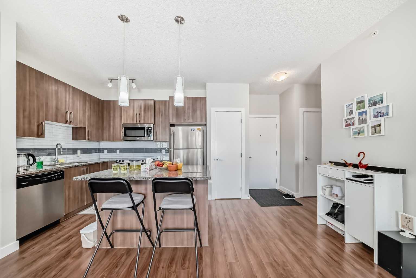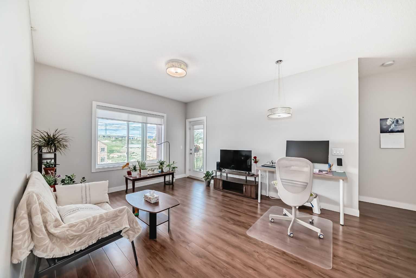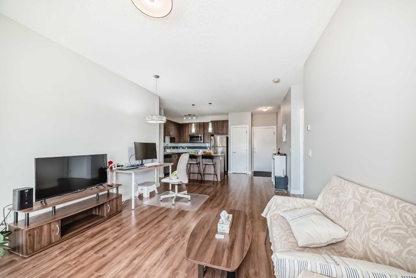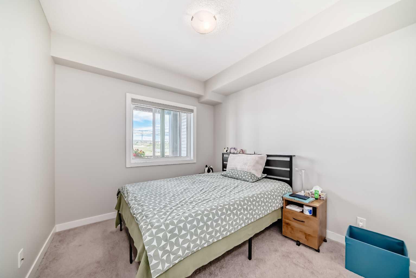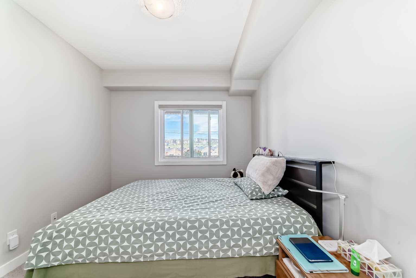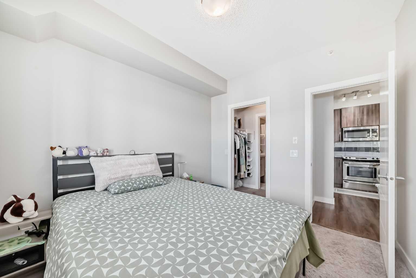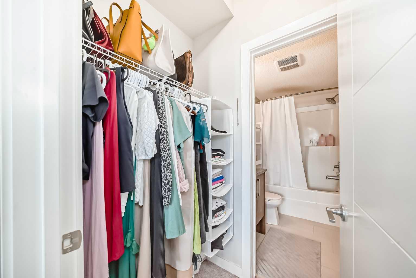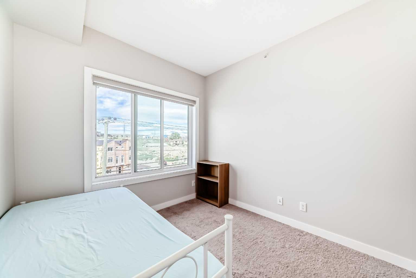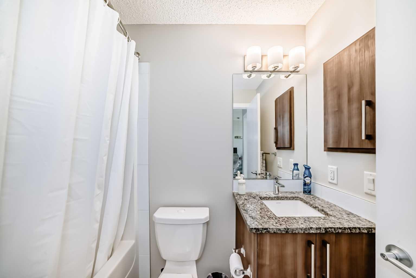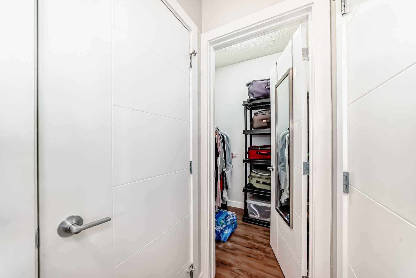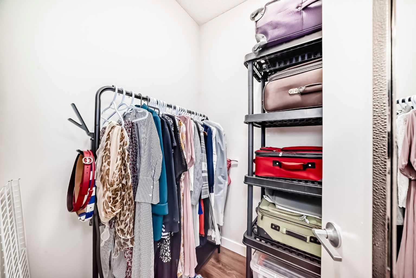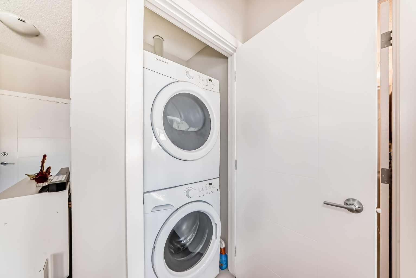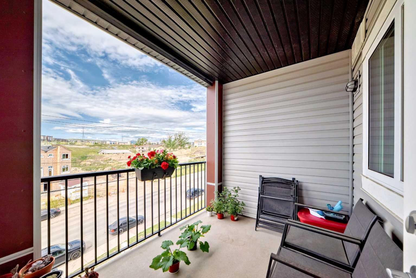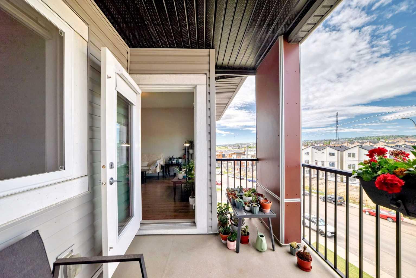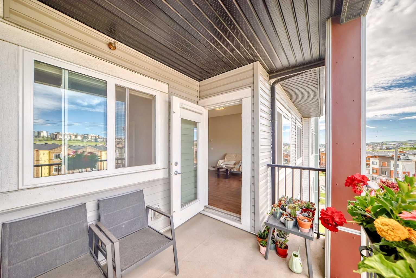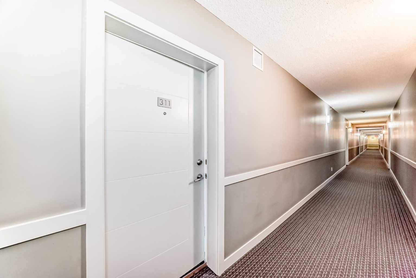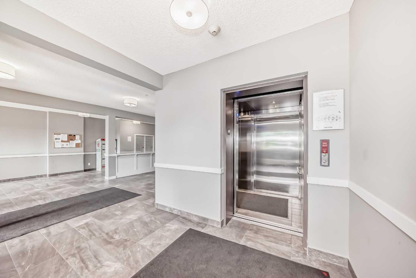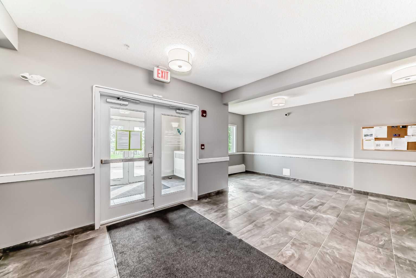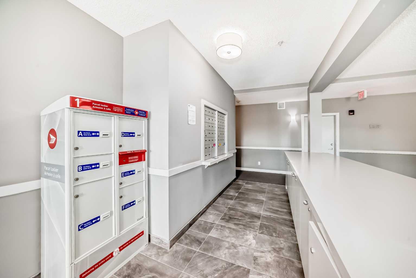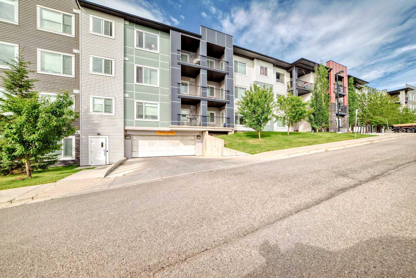311, 12 Sage Hill Terrace NW, Calgary, Alberta
Condo For Sale in Calgary, Alberta
$354,800
-
CondoProperty Type
-
2Bedrooms
-
2Bath
-
0Garage
-
805Sq Ft
-
2015Year Built
Top-Floor 2 Bed 2 Bath + Den Condo with Central A/C in Sage Hill NW. Spacious and private top-floor unit with no neighbors above, located in the heart of Sage Hill NW. This 2-bedroom + den, 2-bathroom condo offers an open floor plan with 9-foot ceilings, quartz countertops, stainless steel appliances, and a large pantry in the kitchen. The primary bedroom includes a walk-in closet and full ensuite. The second bedroom is generously sized and is complemented by another full bathroom. A separate den provides flexible space for a home office or additional living area. Enjoy comfort year-round with central air conditioning and a private, good-sized patio—ideal for outdoor relaxation. Titled heated underground parking stall is conveniently located right in front of the elevator for easy access. Residents also have access to a recreation room in the building. Excellent location within walking distance to Creekside Shopping Centre, Walmart, Costco, T&T Supermarket, restaurants, and more. Quick access to Stoney Trail provides easy connectivity throughout the city.
| Street Address: | 311, 12 Sage Hill Terrace NW |
| City: | Calgary |
| Province/State: | Alberta |
| Postal Code: | T3R 0W6 |
| County/Parish: | Calgary |
| Subdivision: | Sage Hill |
| Country: | Canada |
| Latitude: | 51.17048165 |
| Longitude: | -114.13600580 |
| MLS® Number: | A2238912 |
| Price: | $354,800 |
| Property Area: | 805 Sq ft |
| Bedrooms: | 2 |
| Bathrooms Half: | 0 |
| Bathrooms Full: | 2 |
| Living Area: | 805 Sq ft |
| Building Area: | 0 Sq ft |
| Year Built: | 2015 |
| Listing Date: | Jul 15, 2025 |
| Garage Spaces: | 0 |
| Property Type: | Residential |
| Property Subtype: | Apartment |
| MLS Status: | Active |
Additional Details
| Flooring: | N/A |
| Construction: | Vinyl Siding,Wood Frame |
| Parking: | Underground |
| Appliances: | Dishwasher,Electric Stove,Microwave Hood Fan,Refrigerator,Washer/Dryer |
| Stories: | N/A |
| Zoning: | M-1 d100 |
| Fireplace: | N/A |
| Amenities: | None,Playground,Shopping Nearby,Walking/Bike Paths |
Utilities & Systems
| Heating: | In Floor,Natural Gas |
| Cooling: | Central Air |
| Property Type | Residential |
| Building Type | Apartment |
| Storeys | 3 |
| Square Footage | 805 sqft |
| Community Name | Sage Hill |
| Subdivision Name | Sage Hill |
| Title | Fee Simple |
| Land Size | Unknown |
| Built in | 2015 |
| Annual Property Taxes | Contact listing agent |
| Parking Type | Underground |
| Time on MLS Listing | 26 days |
Bedrooms
| Above Grade | 2 |
Bathrooms
| Total | 2 |
| Partial | 0 |
Interior Features
| Appliances Included | Dishwasher, Electric Stove, Microwave Hood Fan, Refrigerator, Washer/Dryer |
| Flooring | Carpet, Laminate, Tile |
Building Features
| Features | High Ceilings, Kitchen Island, No Animal Home, No Smoking Home |
| Style | Attached |
| Construction Material | Vinyl Siding, Wood Frame |
| Building Amenities | Snow Removal, Trash, Visitor Parking |
| Structures | None |
Heating & Cooling
| Cooling | Central Air |
| Heating Type | In Floor, Natural Gas |
Exterior Features
| Exterior Finish | Vinyl Siding, Wood Frame |
Neighbourhood Features
| Community Features | None, Playground, Shopping Nearby, Walking/Bike Paths |
| Pets Allowed | Restrictions |
| Amenities Nearby | None, Playground, Shopping Nearby, Walking/Bike Paths |
Maintenance or Condo Information
| Maintenance Fees | $525 Monthly |
| Maintenance Fees Include | Common Area Maintenance, Heat, Insurance, Parking, Professional Management, Reserve Fund Contributions, Snow Removal, Trash, Water |
Parking
| Parking Type | Underground |
| Total Parking Spaces | 1 |
Interior Size
| Total Finished Area: | 805 sq ft |
| Total Finished Area (Metric): | 74.76 sq m |
Room Count
| Bedrooms: | 2 |
| Bathrooms: | 2 |
| Full Bathrooms: | 2 |
| Rooms Above Grade: | 4 |
Lot Information
Legal
| Legal Description: | 1512993;267 |
| Title to Land: | Fee Simple |
- High Ceilings
- Kitchen Island
- No Animal Home
- No Smoking Home
- Balcony
- Dishwasher
- Electric Stove
- Microwave Hood Fan
- Refrigerator
- Washer/Dryer
- Snow Removal
- Trash
- Visitor Parking
- None
- Playground
- Shopping Nearby
- Walking/Bike Paths
- Vinyl Siding
- Wood Frame
- Underground
Main Level
| Bedroom - Primary | 10`5" x 9`7" |
| Bedroom | 9`11" x 8`10" |
| Family Room | 16`8" x 11`11" |
| 4pc Bathroom | 4`11" x 7`6" |
| 4pc Ensuite bath | 7`8" x 4`11" |
| Kitchen With Eating Area | 10`3" x 9`6" |
| Laundry | 3`3" x 2`11" |
Monthly Payment Breakdown
Loading Walk Score...
What's Nearby?
Powered by Yelp
