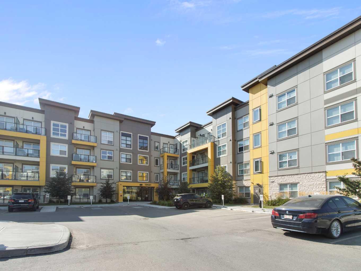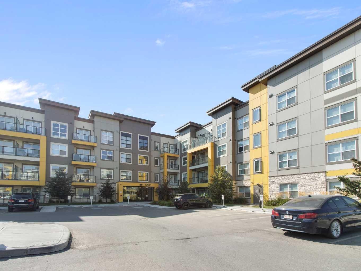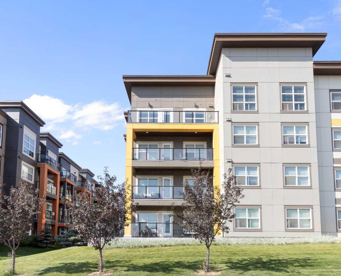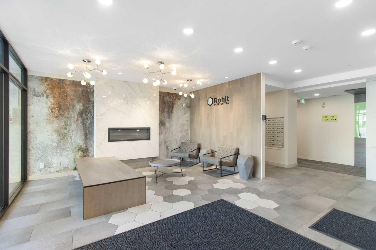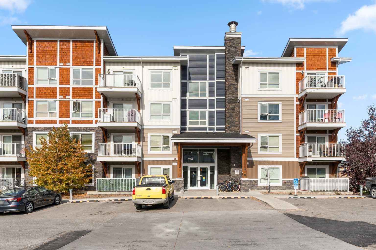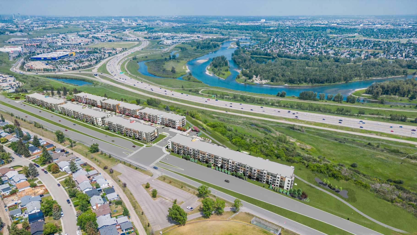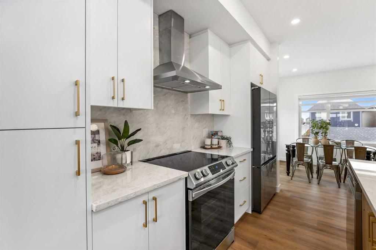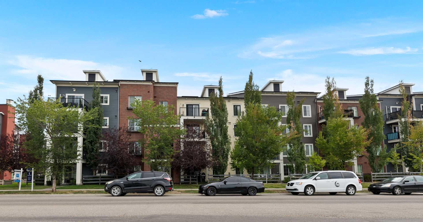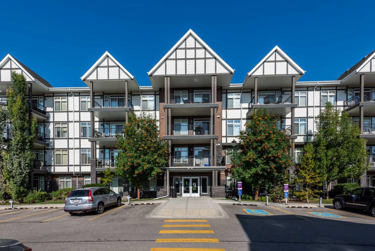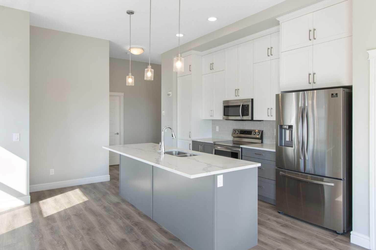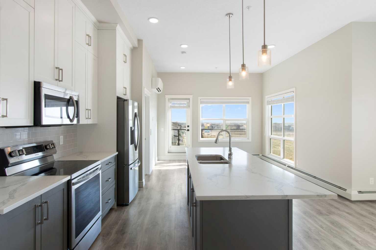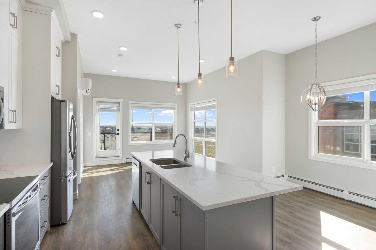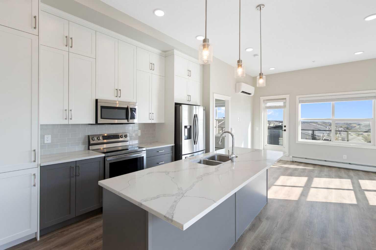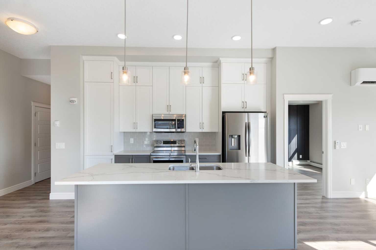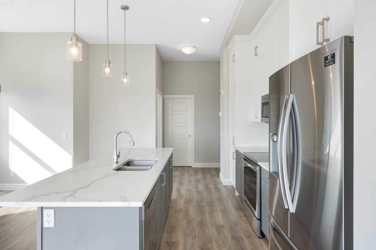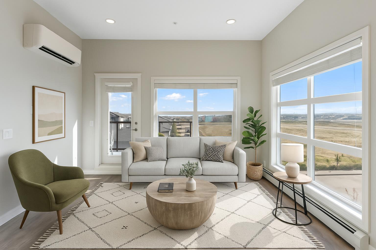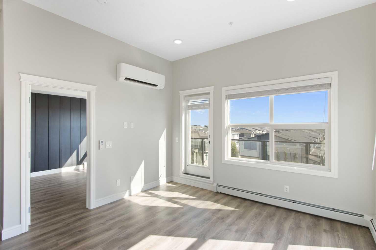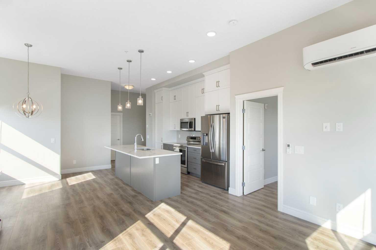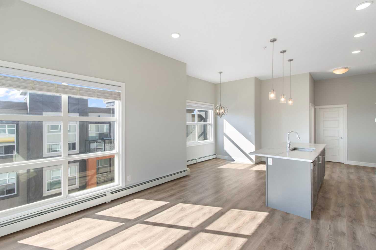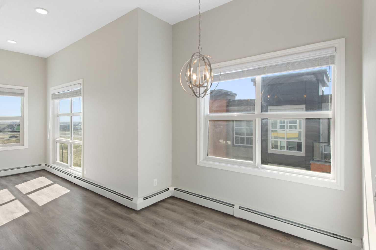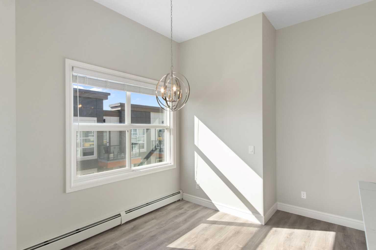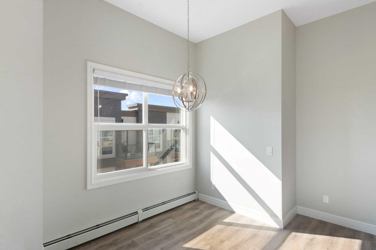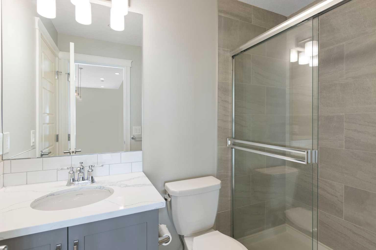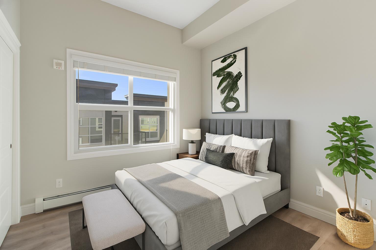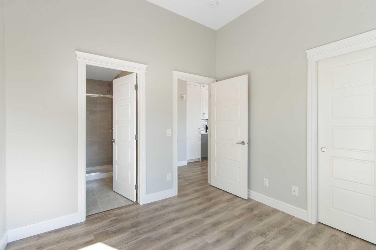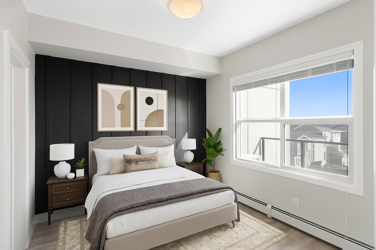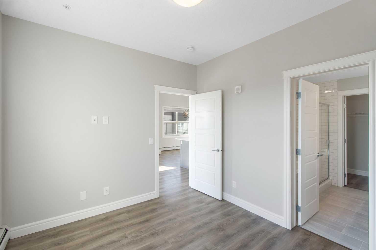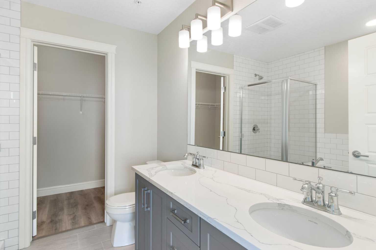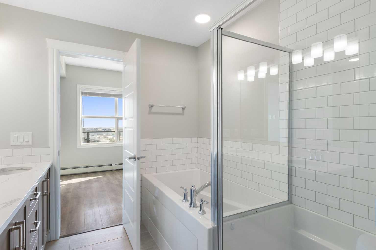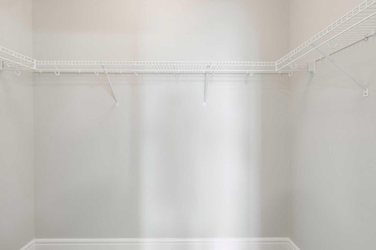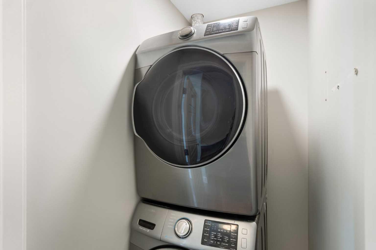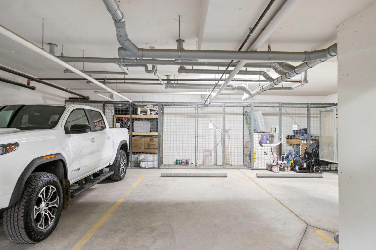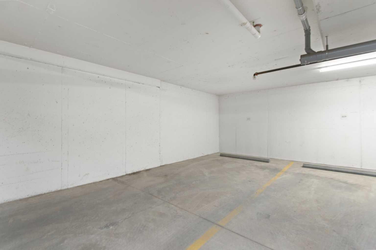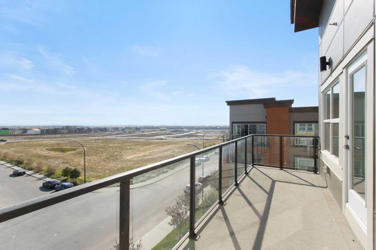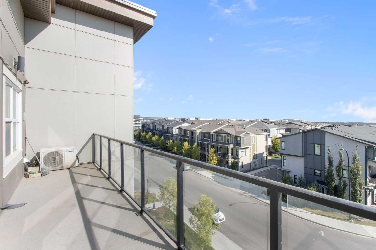405, 19661 40 Street SE, Calgary, Alberta
Condo For Sale in Calgary, Alberta
$394,900
-
CondoProperty Type
-
2Bedrooms
-
2Bath
-
0Garage
-
881Sq Ft
-
2020Year Built
YOU DON’T WANT TO MISS THIS! Discover upscale urban living in this rare top-floor, corner unit in the heart of Seton—one of Calgary’s most vibrant and amenity-rich communities. Boasting nearly 11-foot ceilings, this 2-bedroom, 2-bathroom home feels open and airy, flooding with natural light from its expansive corner windows. The modern floor plan is designed for both comfort and entertaining. A spacious kitchen showcases stainless steel appliances, quartz countertops, sleek cabinetry, and a large island, perfect for cooking or gathering with friends. High-end laminate flooring throughout ties the space together with a warm, stylish finish. The primary suite includes a generous walk-in closet and a private ensuite for your own retreat, while the second bedroom features a cheater ensuite, ideal for family or guests. Practicality meets luxury with TWO titled underground parking stalls—a rare find that ensures year-round comfort and convenience. Even better, this home comes with not just one, but TWO storage lockers, giving you extra space for seasonal items, sports equipment, or household overflow. With rising storage rental costs in Calgary, this added value translates directly into ongoing savings and peace of mind. Seton is known as Calgary’s “downtown of the south,” offering everything you need right at your doorstep. Enjoy trendy restaurants and bars, coffee shops, and everyday essentials just steps away. Meet friends for brunch at Red’s Diner, catch a movie, or take advantage of quick access to South Health Campus. With shopping, fitness facilities, and an energetic community vibe, you’ll love the lifestyle this location provides. This is more than a home—it’s a complete lifestyle upgrade. Don’t miss your chance to own this exceptional top-floor corner unit in Seton!
| Street Address: | 405, 19661 40 Street SE |
| City: | Calgary |
| Province/State: | Alberta |
| Postal Code: | N/A |
| County/Parish: | Calgary |
| Subdivision: | Seton |
| Country: | Canada |
| Latitude: | 50.87606272 |
| Longitude: | -113.95150035 |
| MLS® Number: | A2257138 |
| Price: | $394,900 |
| Property Area: | 881 Sq ft |
| Bedrooms: | 2 |
| Bathrooms Half: | 0 |
| Bathrooms Full: | 2 |
| Living Area: | 881 Sq ft |
| Building Area: | 0 Sq ft |
| Year Built: | 2020 |
| Listing Date: | Sep 17, 2025 |
| Garage Spaces: | 0 |
| Property Type: | Residential |
| Property Subtype: | Apartment |
| MLS Status: | Active |
Additional Details
| Flooring: | N/A |
| Construction: | Composite Siding,Wood Frame |
| Parking: | Additional Parking,Parkade,Titled,Underground |
| Appliances: | Central Air Conditioner,Dishwasher,Dryer,Electric Range,Microwave Hood Fan,Refrigerator,Washer,Window Coverings |
| Stories: | N/A |
| Zoning: | M-2 |
| Fireplace: | N/A |
| Amenities: | Park,Playground,Pool,Schools Nearby,Shopping Nearby,Sidewalks,Street Lights,Tennis Court(s),Walking/Bike Paths |
Utilities & Systems
| Heating: | Baseboard |
| Cooling: | Central Air |
| Property Type | Residential |
| Building Type | Apartment |
| Storeys | 4 |
| Square Footage | 881 sqft |
| Community Name | Seton |
| Subdivision Name | Seton |
| Title | Fee Simple |
| Land Size | Unknown |
| Built in | 2020 |
| Annual Property Taxes | Contact listing agent |
| Parking Type | Underground |
| Time on MLS Listing | 41 days |
Bedrooms
| Above Grade | 2 |
Bathrooms
| Total | 2 |
| Partial | 0 |
Interior Features
| Appliances Included | Central Air Conditioner, Dishwasher, Dryer, Electric Range, Microwave Hood Fan, Refrigerator, Washer, Window Coverings |
| Flooring | Laminate, Tile |
Building Features
| Features | Built-in Features, Double Vanity, Granite Counters, High Ceilings, Kitchen Island, No Smoking Home, Open Floorplan, Recessed Lighting, Walk-In Closet(s) |
| Style | Attached |
| Construction Material | Composite Siding, Wood Frame |
| Building Amenities | Secured Parking, Storage, Trash, Visitor Parking |
| Structures | Balcony(s) |
Heating & Cooling
| Cooling | Central Air |
| Heating Type | Baseboard |
Exterior Features
| Exterior Finish | Composite Siding, Wood Frame |
Neighbourhood Features
| Community Features | Park, Playground, Pool, Schools Nearby, Shopping Nearby, Sidewalks, Street Lights, Tennis Court(s), Walking/Bike Paths |
| Pets Allowed | Restrictions, Yes |
| Amenities Nearby | Park, Playground, Pool, Schools Nearby, Shopping Nearby, Sidewalks, Street Lights, Tennis Court(s), Walking/Bike Paths |
Maintenance or Condo Information
| Maintenance Fees | $615 Monthly |
| Maintenance Fees Include | Amenities of HOA/Condo, Common Area Maintenance, Heat, Insurance, Parking, Professional Management, Reserve Fund Contributions, Sewer, Snow Removal, Trash, Water |
Parking
| Parking Type | Underground |
| Total Parking Spaces | 2 |
Interior Size
| Total Finished Area: | 881 sq ft |
| Total Finished Area (Metric): | 81.82 sq m |
| Main Level: | 881 sq ft |
Room Count
| Bedrooms: | 2 |
| Bathrooms: | 2 |
| Full Bathrooms: | 2 |
| Rooms Above Grade: | 5 |
Lot Information
Legal
| Legal Description: | 1910799;400 |
| Title to Land: | Fee Simple |
- Built-in Features
- Double Vanity
- Granite Counters
- High Ceilings
- Kitchen Island
- No Smoking Home
- Open Floorplan
- Recessed Lighting
- Walk-In Closet(s)
- Balcony
- Central Air Conditioner
- Dishwasher
- Dryer
- Electric Range
- Microwave Hood Fan
- Refrigerator
- Washer
- Window Coverings
- Secured Parking
- Storage
- Trash
- Visitor Parking
- Park
- Playground
- Pool
- Schools Nearby
- Shopping Nearby
- Sidewalks
- Street Lights
- Tennis Court(s)
- Walking/Bike Paths
- Composite Siding
- Wood Frame
- Additional Parking
- Parkade
- Titled
- Underground
- Balcony(s)
Floor plan information is not available for this property.
Monthly Payment Breakdown
Loading Walk Score...
What's Nearby?
Powered by Yelp
