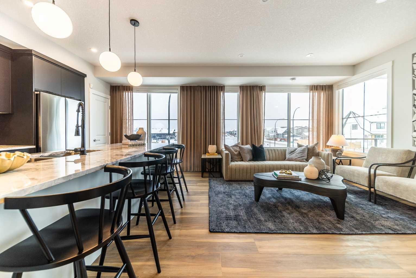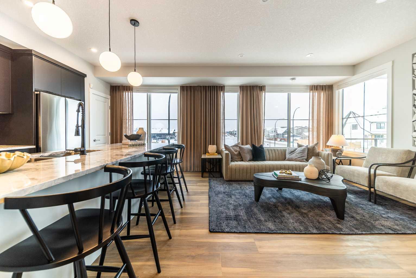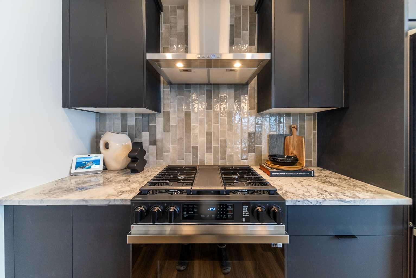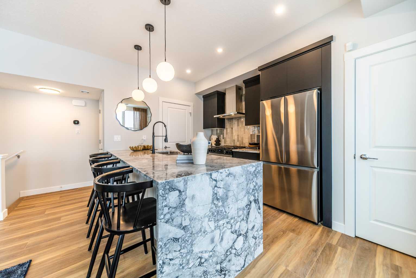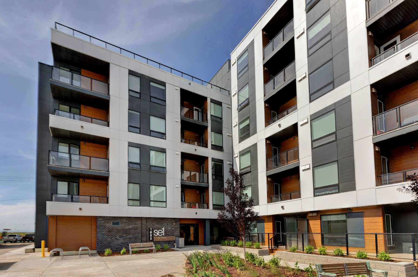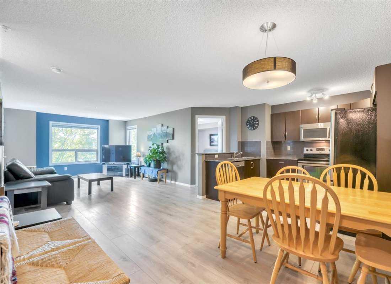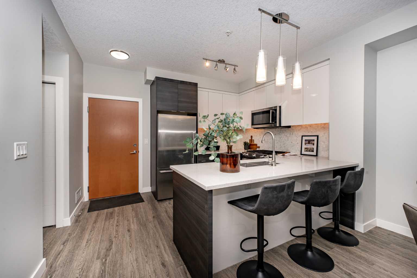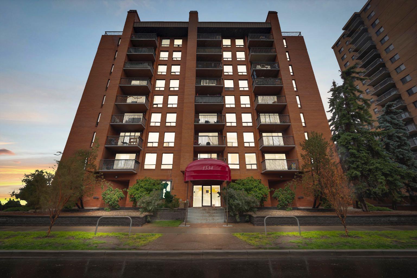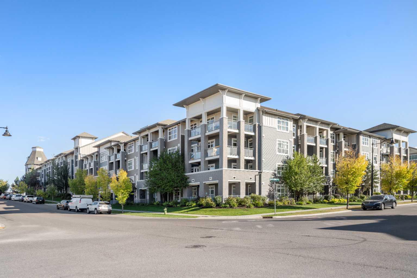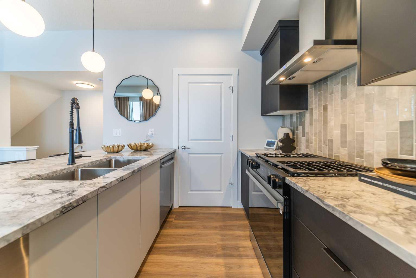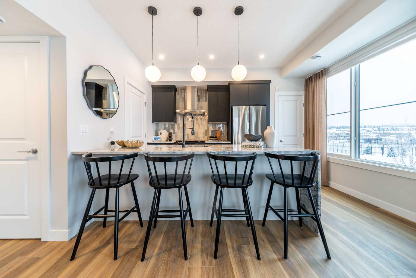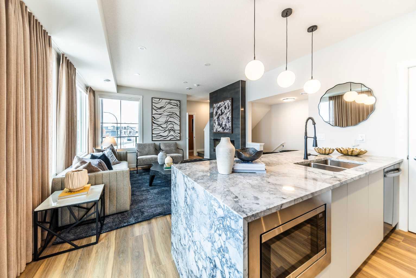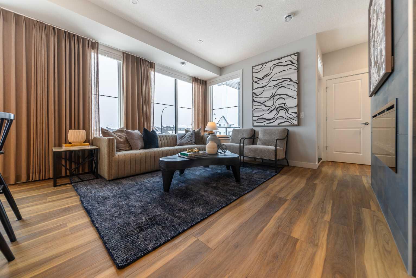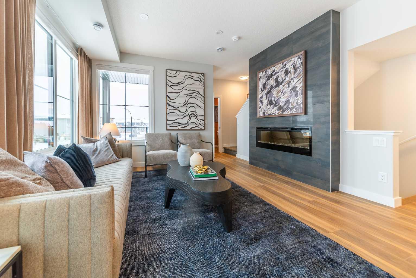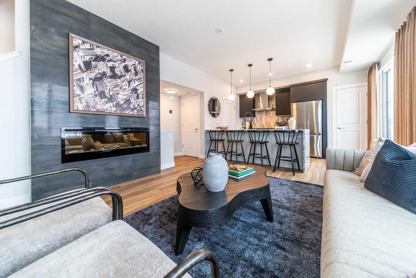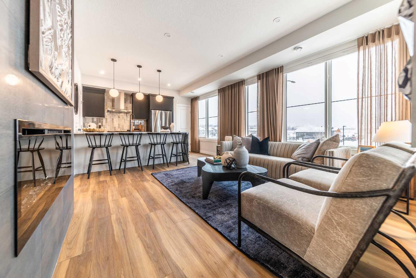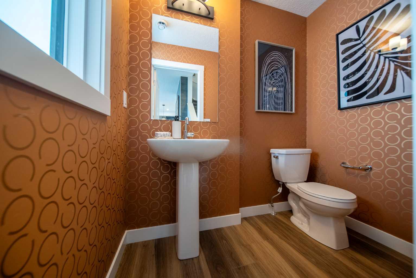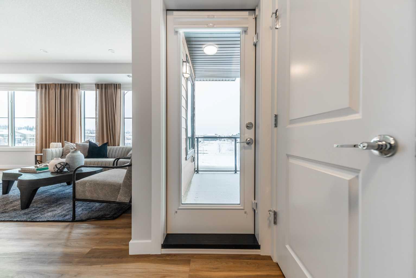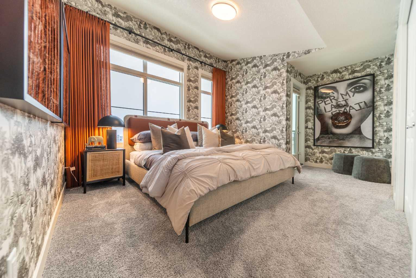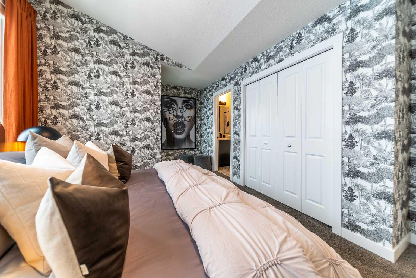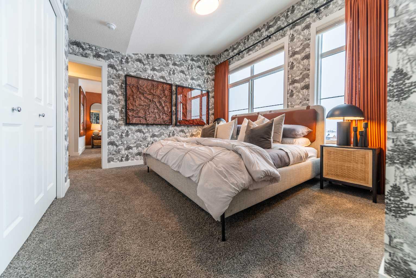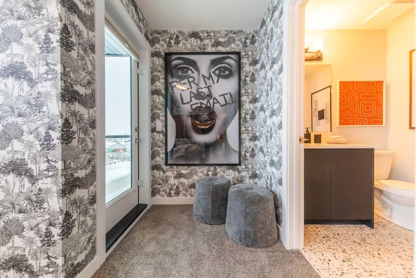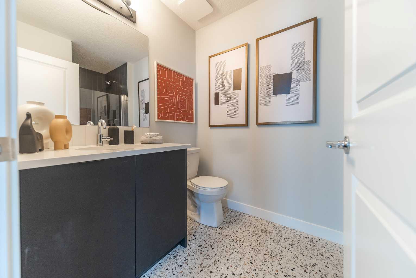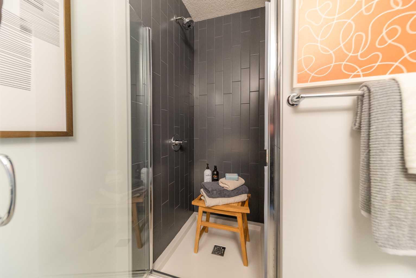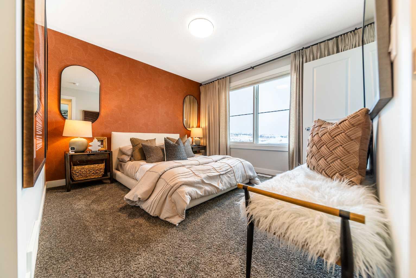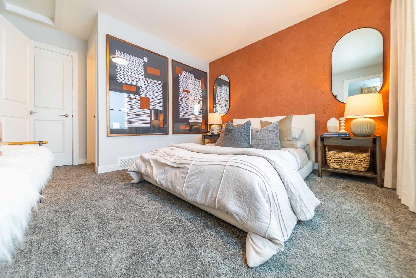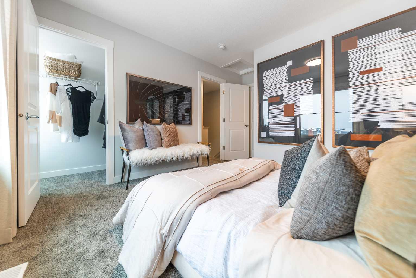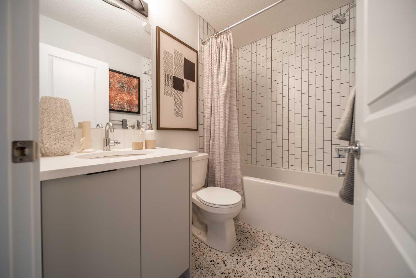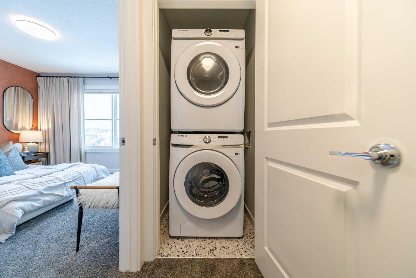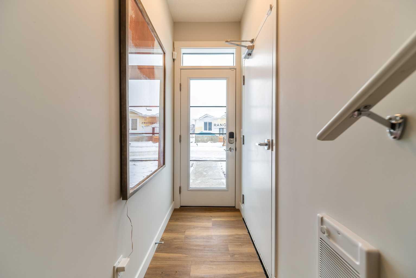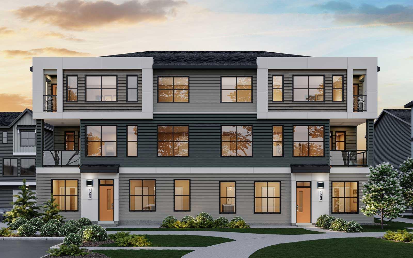903, 60 Howse Lane NE, Calgary, Alberta
Condo For Sale in Calgary, Alberta
$392,782
-
CondoProperty Type
-
2Bedrooms
-
2Bath
-
1Garage
-
973Sq Ft
-
2025Year Built
LIMITED TIME PROMOTION - Choose 2 of 3: | FREE A/C (SUPPLY & INSTALL) | 2 YEARS FREE CONDO FEES | $5,000 TOWARD WINDOW COVERINGS! Welcome to Meridian Townhomes in Livingston – Brookfield Residential’s newest townhome community. The Brubeck model offers 2 bedrooms, 2.5 bathrooms, and nearly 1,000 sq. ft. of thoughtfully designed living space across two levels (RMS: 973 ft2, Builder: 1,035 ft2), complete with a private single attached garage. The open-concept main floor is bright and inviting, with a wall of south-facing windows that flood the space with natural light. The kitchen is beautifully finished with a chimney hood fan, built-in microwave, a full suite of stainless steel appliances, and a large quartz peninsula with pendant lighting that provides additional seating and overlooks the living and dining areas - perfect for entertaining. A convenient 2-piece bathroom completes the main level. Upstairs, you’ll find two spacious primary bedrooms, each with large closets and private ensuite, creating the ideal layout for roommates, guests, or a small family. Laundry is also located on the upper level for everyday convenience.The attached garage not only keeps your vehicle secure year-round but also provides extra storage space. Upgraded LVP flooring from the entryway to the main living level provides a clean and timeless design that offers durability all year long. With full builder warranty and Alberta New Home Warranty, this brand-new home offers peace of mind and low-maintenance living. Whether you’re a first-time buyer, down-sizer, or investor, the Brubeck delivers exceptional value in the vibrant community of Livingston – close to parks, playgrounds, pathways, and the Livingston Hub. **Please note: This home is under construction and the photos are from a previous show home model, finishes will vary.
| Street Address: | 903, 60 Howse Lane NE |
| City: | Calgary |
| Province/State: | Alberta |
| Postal Code: | N/A |
| County/Parish: | Calgary |
| Subdivision: | Livingston |
| Country: | Canada |
| Latitude: | 51.18847720 |
| Longitude: | -114.07017970 |
| MLS® Number: | A2261712 |
| Price: | $392,782 |
| Property Area: | 973 Sq ft |
| Bedrooms: | 2 |
| Bathrooms Half: | 1 |
| Bathrooms Full: | 1 |
| Living Area: | 973 Sq ft |
| Building Area: | 0 Sq ft |
| Year Built: | 2025 |
| Listing Date: | Oct 02, 2025 |
| Garage Spaces: | 1 |
| Property Type: | Residential |
| Property Subtype: | Row/Townhouse |
| MLS Status: | Active |
Additional Details
| Flooring: | N/A |
| Construction: | Wood Frame |
| Parking: | Single Garage Attached |
| Appliances: | Dishwasher,Dryer,Microwave,Range,Range Hood,Refrigerator,Washer |
| Stories: | N/A |
| Zoning: | M-1 |
| Fireplace: | N/A |
| Amenities: | Park,Playground,Schools Nearby,Shopping Nearby,Sidewalks,Street Lights,Walking/Bike Paths |
Utilities & Systems
| Heating: | Forced Air |
| Cooling: | Rough-In |
| Property Type | Residential |
| Building Type | Row/Townhouse |
| Square Footage | 973 sqft |
| Community Name | Livingston |
| Subdivision Name | Livingston |
| Title | Fee Simple |
| Land Size | Unknown |
| Built in | 2025 |
| Annual Property Taxes | Contact listing agent |
| Parking Type | Garage |
| Time on MLS Listing | 29 days |
Bedrooms
| Above Grade | 2 |
Bathrooms
| Total | 2 |
| Partial | 1 |
Interior Features
| Appliances Included | Dishwasher, Dryer, Microwave, Range, Range Hood, Refrigerator, Washer |
| Flooring | Carpet, Tile, Vinyl |
Building Features
| Features | No Animal Home, No Smoking Home, Open Floorplan, Pantry, Quartz Counters, Vinyl Windows, Walk-In Closet(s) |
| Style | Attached |
| Construction Material | Wood Frame |
| Building Amenities | Visitor Parking |
| Structures | Balcony(s) |
Heating & Cooling
| Cooling | Rough-In |
| Heating Type | Forced Air |
Exterior Features
| Exterior Finish | Wood Frame |
Neighbourhood Features
| Community Features | Park, Playground, Schools Nearby, Shopping Nearby, Sidewalks, Street Lights, Walking/Bike Paths |
| Pets Allowed | Restrictions, Cats OK, Dogs OK, Yes |
| Amenities Nearby | Park, Playground, Schools Nearby, Shopping Nearby, Sidewalks, Street Lights, Walking/Bike Paths |
Maintenance or Condo Information
| Maintenance Fees | $246 Monthly |
| Maintenance Fees Include | Insurance, Maintenance Grounds, Professional Management, Reserve Fund Contributions, Snow Removal, Trash |
Parking
| Parking Type | Garage |
| Total Parking Spaces | 1 |
Interior Size
| Total Finished Area: | 973 sq ft |
| Total Finished Area (Metric): | 90.39 sq m |
| Main Level: | 448 sq ft |
| Upper Level: | 495 sq ft |
Room Count
| Bedrooms: | 2 |
| Bathrooms: | 2 |
| Full Bathrooms: | 1 |
| Half Bathrooms: | 1 |
| Rooms Above Grade: | 4 |
Lot Information
- No Animal Home
- No Smoking Home
- Open Floorplan
- Pantry
- Quartz Counters
- Vinyl Windows
- Walk-In Closet(s)
- Balcony
- Dishwasher
- Dryer
- Microwave
- Range
- Range Hood
- Refrigerator
- Washer
- Visitor Parking
- None
- Park
- Playground
- Schools Nearby
- Shopping Nearby
- Sidewalks
- Street Lights
- Walking/Bike Paths
- Wood Frame
- Poured Concrete
- Back Lane
- Single Garage Attached
- Balcony(s)
Floor plan information is not available for this property.
Monthly Payment Breakdown
Loading Walk Score...
What's Nearby?
Powered by Yelp
